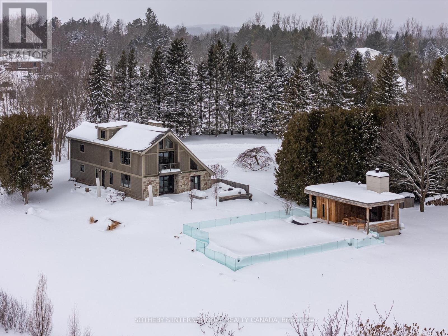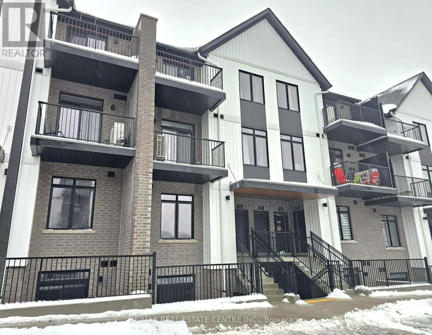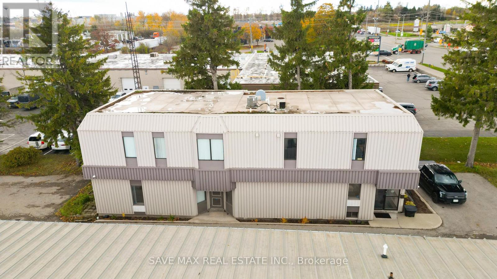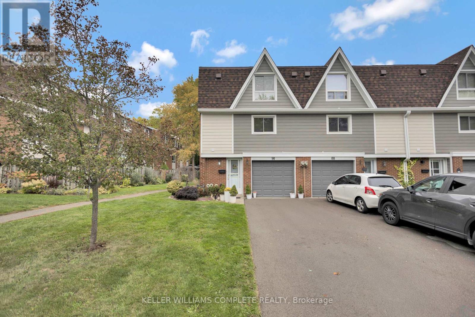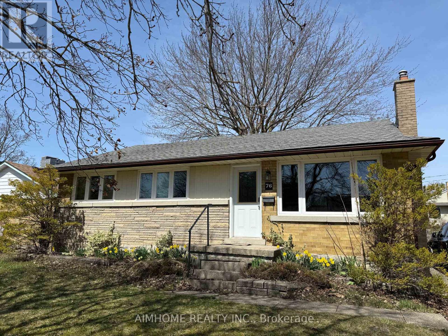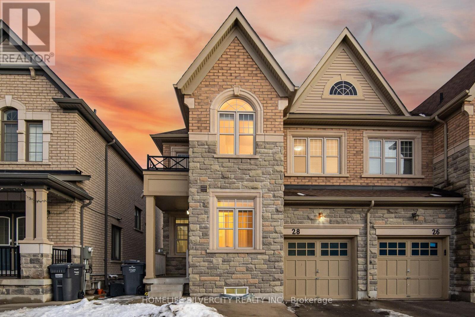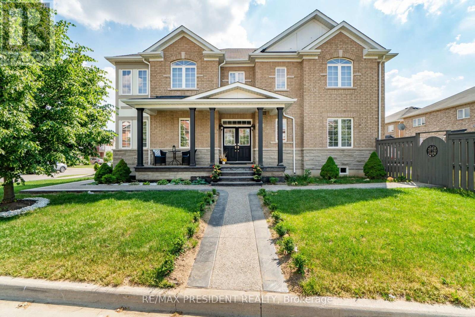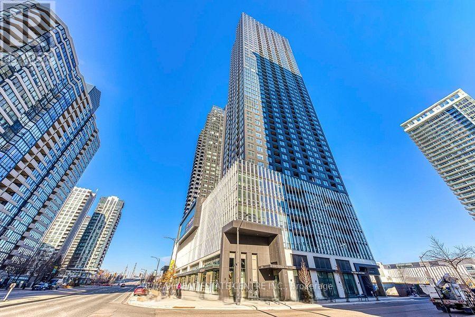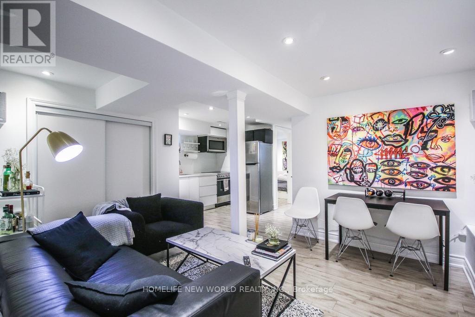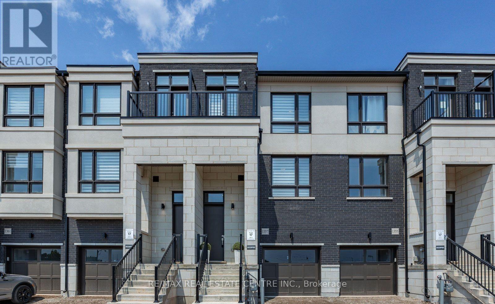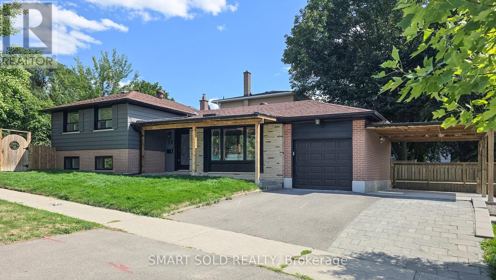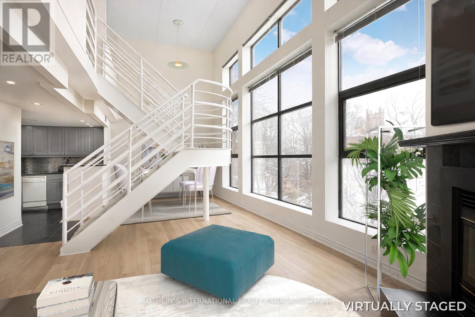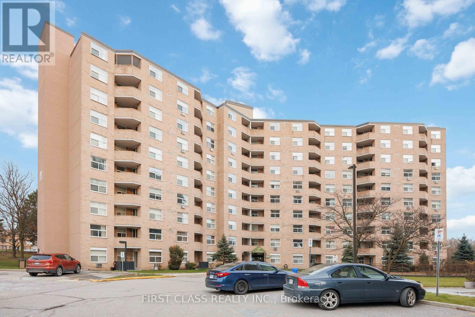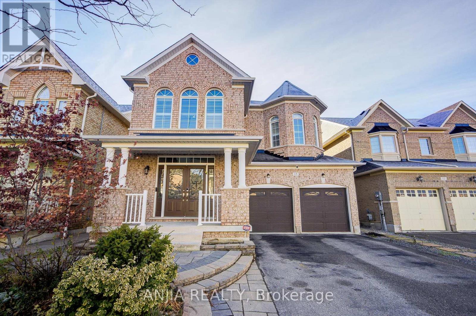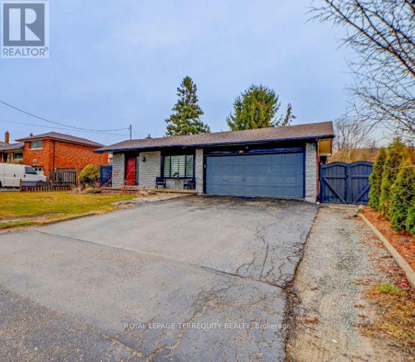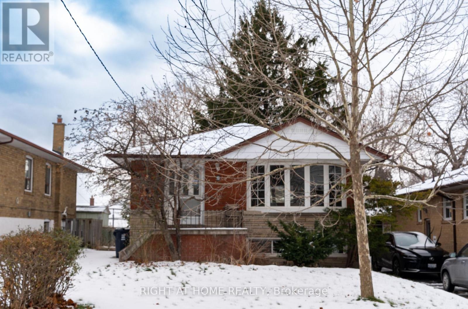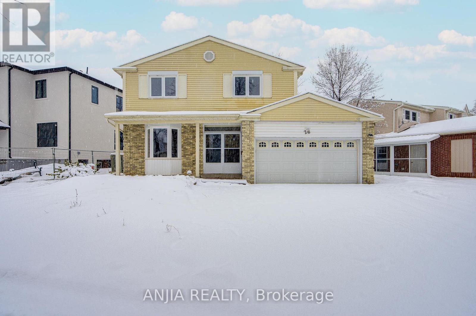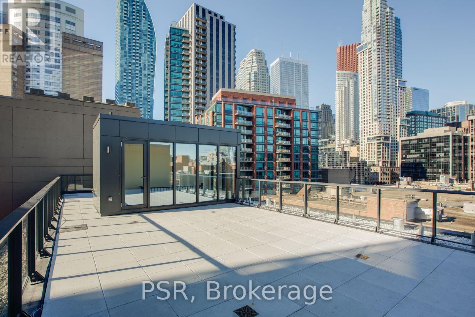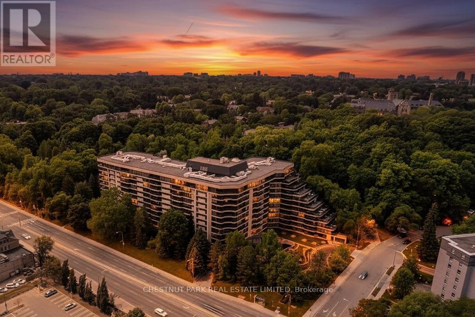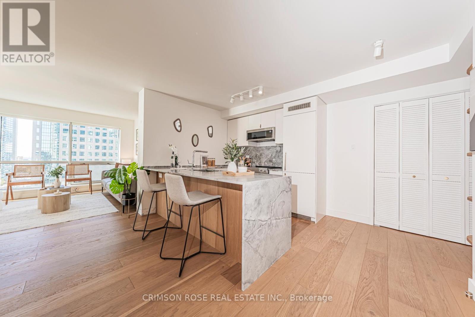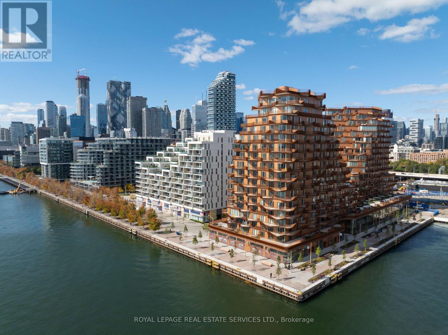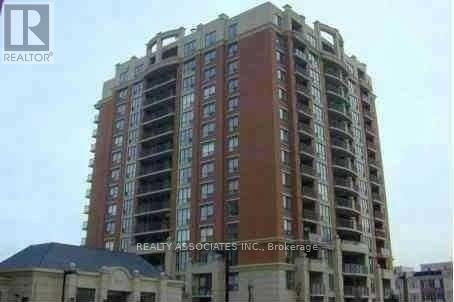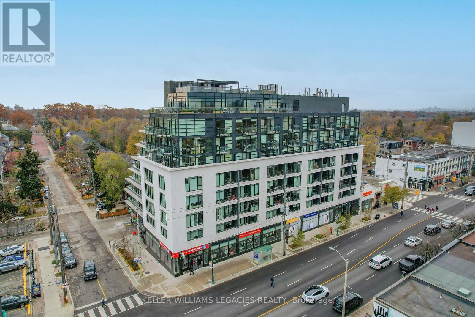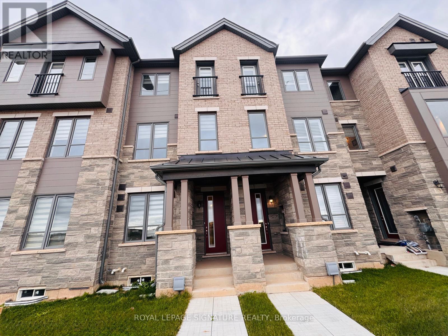5906 Winston Churchill Boulevard
Erin, Ontario
A world of timeless sophistication and unparalleled exclusivity unfolds. Nestled on approx. 20 acres, this estate boasts over 5,450 sqft of exquisitely designed living space, set against the backdrop of a mature forest. Every step onto this estate unveils an extraordinary lifestyle. The moment you arrive, panoramic views of the water, modern crafted outdoor living space, pool area & woodland greet you, centering around your private pond. Trails weaving through the untouched serenity of nature, offering an idyllic escape for exploration & tranquility. Crafted with superior level of artistry, Post-and-beam construction, soaring cathedral ceilings & rich thick plank flooring throughout the home create warmth. The grand primary suite serves as a personal retreat with a sitting room, yoga studio, private balcony with enriched views that inspire morning reflection or evening serenity. The heart of the home is its gourmet kitchen, complemented by four well-appointed bedrooms & four + one bathrooms. Invision, unwinding by a stunning wood-burning fireplace, beautifully set against a dramatic stone wall. Whether it's the soft crackle of the fire or the serene views of your outdoor haven, every moment here invites you to relax, recharge, & revel in the luxury of your surroundings. This estate is a true entertainer's dream. Seamless indoor & outdoor venues, multiple lounging areas, outdoor kitchen, reflective glassed-in pool area, infinity edge saltwater pool, elegant thermal ash-clad cabana includes a wood-burning fireplace, pop-up TV, sauna, wet bar, change room, two-piece bathroom & outdoor shower, meticulously designed by Adrian Gale. The rejuvenating hot tub integrates into your private resort-like haven, Enjoy exclusive amenities including private trails, fishing, skating, all designed havens for discerning nature lovers seeking the pinnacle of luxury living. Conveniently located 1 hr from Toronto, minutes to TPC Toronto at Osprey Valley golf course & Caledon Ski Club (id:61852)
Sotheby's International Realty Canada
75 - 405 Myers Road
Cambridge, Ontario
Available for lease starting January 1st, this well-appointed 2-bedroom, 2-bathroom unit offers a perfect blend of comfort, style, and convenience in the desirable Myers neighbourhood of East Galt. The open-concept living and kitchen area creates an inviting space for everyday living and entertaining, while in-suite laundry adds everyday practicality. The primary bedroom features a 3-piece ensuite, and the unit includes parking for one vehicle. Step out onto the private balcony and enjoy peaceful views of nearby green space, adding to the home's relaxed and welcoming atmosphere. Located in the sought-after Myers area of Cambridge, this community is known for its quiet, family-friendly streets, strong sense of neighbourhood pride, and easy access to everyday amenities including shopping, parks, schools, public transit, and major commuter routes. With close proximity to trails, green spaces, and a short drive to dining and entertainment throughout Cambridge and the wider Waterloo Region, this location offers the ideal balance of suburban tranquility and urban convenience-perfect for professionals, downsizers, and families alike. (id:61852)
RE/MAX Real Estate Centre Inc.
Second - 264 Woodlawn Road W
Guelph, Ontario
Prime Retail / Commercial Space Available in one of Guelph's highest-traffic corridors. Located on Woodlawn Rd surrounded by national retailers, major automotive dealerships, and dense residential neighborhoods, this Building benefits from exceptional visibility, strong signage exposure, and high daily vehicle counts. The Second floor offers a functional layout suitable for a wide range of Office uses, service related , professional office. Bright open floorplan, ample onsite parking, easy customer access, and strong neighboring tenant draw make this location ideal for businesses seeking brand presence and steady footfall. (id:61852)
Save Max Real Estate Inc.
90 Ann Street
Hamilton, Ontario
Welcome to 90 Ann St in the lovely town of Dundas. This beautiful and meticulously maintained END unit townhome is just what you desire. Enjoy maximum level of privacy with no neighbour on one side and fall in love with the picturesque view to the rear. That's right, the property backs on to greenspace! You'll get to enjoy the best of both worlds, whether it's taking in the view every day or going for a nice and peaceful walk through the trees. The long driveway accommodates multiple vehicles and a nice sized garage. Step inside and be welcomed by a warm and inviting atmosphere. The bright and open foyer leads you to a 2 piece powder room and a nice and cozy family room with a gas stove where you can sit and enjoy your hot beverage during the winter months. And during the summer months, enjoy the backyard through the walk-out. In the upper level, you'll fall in love with the high ceilings and elegant crown moulding in the living room, a gas fireplace and large windows that provide an abundance of natural light and that view we were talking about. The spacious and open dining area is the perfect spot for those memorable gatherings with close ones. The opulent kitchen with high kitchen cabinets, pot lights, a nice choice of colours, and great amount of space will make cooking your favourite meals that much more delightful! Upstairs, you are provided by 3 spacious bedrooms and a 4 piece bathroom that is truly unique with a high level of workmanship in every area you look. Recent upgrades; Roof (2025), Exterior Siding (approx. 3 years), Home has been freshly painted (2025). The home is within a short walking distance to downtown Dundas, Parks & Trails for all the nature lovers. Conveniently located near grocery stores, Shoppers, Coffee shops, and much more. Start living your dream life today! (id:61852)
Keller Williams Complete Realty
76 Elgin Crescent
Waterloo, Ontario
Great Investment Property In Desirable Uptown Waterloo, Steps To Uptown Waterloo, WLU, University of Waterloo, Conestoga College, Shopping, And The LRT. Perfect for Investors, Multi-generational Families, Or Parents Seeking Student Housing. Currently The Main Level Family Room Addition Is Used As The 4 Bedroom. License B With 4 Beds Is Currently Applied For Last 10 Years. If Owner Stay, You Can Apply License A ( Owner Plus 4). The Basement Bedroom Is Legal Bedroom Unit With Egress Window. Most Windows, Roof, Furnace, Ac, Water Softener Were Updated In 2012. Basement Fireplace Sold As It Is. (id:61852)
Aimhome Realty Inc.
28 Dolobram Trail
Brampton, Ontario
Welcome to 28 Dolobram Trail !!! Stone Exterior Stunning Semi-detached 3 Beds + 1 bed Finished Basement with Separate Entrance. Separate Living & Family rooms on main floor. Practical Layout with Modern Kitchen with High-end Countertop & S/S Appliances. 9' Ceilings on Main, Hardwood Flooring on Main. Oak Stairs, Freshly Painted, Pot Lights, Jack & Jill washroom upstairs. Convenient 2nd Floor Laundry. Basement is finished with 1 bed, kitchen & Washroom with a separate entrance makes it an Easy Potential to rent (id:61852)
Homelife Silvercity Realty Inc.
56 Iceland Poppy Trail
Brampton, Ontario
Fully Renovated Corner Lot## This Gorgeous Stone & Brick 4 Bedroom Detached Home Has It All. Features Include: Double Door Entry, Beautiful Hardwood Floors, Gas Fireplace, Large Eatin Kitchen With Stainless Steel Appliances And Granite Counter Top, Separate Living & Dining Rooms Perfect For Entertaining, Oak Staircase With Iron Pickets, Master Comes With A 4-Pc Ensuite & Walk-In Closet, #pot Lights# Garage Access Through Mud Room. (id:61852)
RE/MAX President Realty
3510 - 395 Square One Drive
Mississauga, Ontario
JUST FABULOUS. A rare opportunity to lease a sun-drenched corner 2-bedroom, 2-bath residence in the highly coveted Daniels-built Square One District, located in the heart of Mississauga's most vibrant and cosmopolitan neighbourhood. This impeccably designed suite offers approximately 830 sq. ft. of elegant living space with 9-foot ceilings, thoughtfully positioned to maximize privacy and natural light. A refined, contemporary colour palette enhances the sophisticated ambiance throughout. The designer, chef-inspired kitchen anchors the open-concept great room, featuring a statement island, quartz countertops, premium stainless steel appliances, and sleek soft-close cabinetry-ideal for elevated everyday living and stylish entertaining. Step onto the private balcony and enjoy captivating views and stunning sunsets, providing a serene retreat above the city energy. Residents enjoy access to an exceptional suite of resort-style amenities, including a basketball court, state-of-the-art fitness centre, rooftop terrace, and beautifully appointed co-working spaces. A grand modern lobby with concierge service completes the upscale living experience. Ideally located just steps from Square One Shopping Centre, Transit Terminal, Sheridan College, major highways, fine dining, and entertainment-offering unmatched convenience and urban luxury. (id:61852)
RE/MAX Real Estate Centre Inc.
Lower - 679 Gladstone Avenue
Toronto, Ontario
Welcome to this luxury 2-bedroom + den Basement unit, nestled in the vibrant Wallace Emerson community! This beautifully renovated Basement unit, located in a detached home, offers a perfect blend of modern design and functionality. Enjoy a open-concept layout that seamlessly connects the kitchen, living, and dining areas ideal for both entertaining and everyday living. Featuring high-quality upgrades throughout, private ensuite laundry, and stylish finishes, this unit is ready for you to move in and enjoy. Prime location just minutes from TTC, Bloor Street, Dufferin Mall, and the exciting new Galleria on the Park development. Surrounded by groceries, restaurants, and everyday conveniences. (id:61852)
Homelife New World Realty Inc.
1357 Shevchenko Boulevard
Oakville, Ontario
Welcome to this stunning three-storey furnished townhome by Treasure Hill, showcasing a modern open-concept design and exceptional functionality throughout. This beautiful residence offers three spacious bedrooms, upgraded washrooms, and convenient laundry. A single-car garage along with additional driveway parking ensures ample space for vehicles, while the thoughtful layout and contemporary finishes create a warm, inviting atmosphere ideal for families or professionals. Nestled in a highly coveted Oakville neighborhood, this home places you just minutes from Oakville Trafalgar Memorial Hospital, Highways 403 and 407, major shopping destinations, restaurants, and a wide selection of top-rated schools-including Palermo, White Oaks, St. Gregory the Great, St. Ignatius, and King's Christian Collegiate. Experience unparalleled comfort, accessibility, and a vibrant community setting in one of Oakville's most desirable locations. Tenant will pay 70% of all the utility bill directly to the landlords. Will require 24 hrs notice for all showings. This unit can be available unfurnished for $3,200.00 Plus Utilities (id:61852)
RE/MAX Real Estate Centre Inc.
38 Cresthaven Drive
Toronto, Ontario
Facing A Quiet Park And Featuring Over $250K In Quality Renovations, This Beautifully Updated Home Offers An Ideal Setting For Family Living With A Thoughtfully Designed Interior Including A Modern Kitchen With Custom Cabinetry, Premium Countertops And Backsplash, A Large Centre Island, Contemporary Lighting, And Newly Renovated Bathrooms Throughout. The Bright, Open-Concept Family Room Enjoys Peaceful Park Views And Features Engineered Hardwood Floors, Pot Lights, And A Cozy Electric Fireplace, With Walk-Out Access To A Private, Fully Fenced Backyard And A Spacious Deck Perfect For Family Gatherings And Outdoor Enjoyment. The Primary Bedroom Offers A 4-Piece Ensuite, Built-In Closet, And Tranquil Green Views, While The Finished Basement Provides Flexible Space For A Recreation Room, Home Office, Or Additional Bedrooms, Along With A Large Crawl Space (Approx. 455 Sq Ft) For Additional Ample Storage. Situated In A Highly Regarded School District Including Zion Heights Middle School, A.Y. Jackson Secondary School, And Cresthaven Public School, And Conveniently Located Near Parks, Shopping, Transit, And Major Highways, This Home Presents A Wonderful Opportunity For Families Seeking Comfort, Quality Schools, And A Safe, Established Neighbourhood. (id:61852)
Smart Sold Realty
202 - 393 King Street E
Toronto, Ontario
Cozy up by the stunning wood-burning fireplace in this rare, two-storey soft-loft condo - a cherished feature that fills the space with instant warmth and ambiance on cool evenings, making this home truly special. Nestled in the heart of vibrant Corktown, Toronto, this stylish 2-bedroom, 2-bathroom renovated gem blends contemporary finishes with authentic loft charm: soaring ceilings, floor-to-ceiling windows flooding the open-concept layout with natural light, a sleek modern kitchen, and generous proportions perfect for living, dining, or entertaining. The main level hosts the bright living area, dining space, and kitchen, while the upper level features the primary suite with private en-suite bathroom and a flexible second bedroom with a smart Murphy bed for seamless multi-use (guests, office, or more). Contemporary bathrooms and thoughtful details elevate the everyday.Includes 1 underground parking spot - a highly sought-after bonus in this walk-everywhere downtown location!Please note: The unit is currently tenant-occupied. The photos capture the excellent two-level layout, natural light, and standout features as-is with tenants' belongings - simply picture your personal style and furnishings to unlock the full potential once vacant!Steps from top dining, shops, the Distillery District, transit, and more. Embrace boutique loft living with character, comfort, and unbeatable convenience. (id:61852)
Sotheby's International Realty Canada
812 - 260 Davis Drive
Newmarket, Ontario
Welcome to 260 Davis Drive, Unit 812 - a bright and modern condo in the heart of Newmarket. This well-maintained unit offers a functional layout with generous living space, large windows for abundant natural light, and a private balcony with elevated views. Ideal for first-time buyers, downsizers, or investors. This condo delivers comfort, convenience, and excellent value. Enjoy the added benefit of a flexible bonus room, ideal for a home office, hobby space, or neatly organized storage. Whether you work from home or simply need extra room, this space adapts to your lifestyle. Steps to grocery options including Bravo Fresh Foods, a brand-new Asian-grocery option recently opened, minutes to trendy new restaurants, Upper Canada Mall, Southlake Hospital, Costco, Anytime Fitness. Easy access to public transit and GO Station, parks, shopping, and minutes to Hwy 404. Enjoy a vibrant, connected lifestyle in one of Newmarket's most convenient and fast-growing locations. (id:61852)
First Class Realty Inc.
15 Ross Shiner Lane
Whitchurch-Stouffville, Ontario
Located on a quiet, family-friendly street, this bright and well-maintained detached home offers a versatile open-concept main floor perfect for daily living and entertaining. Features a large master bedroom with walk-in closet and 5-pc ensuite, plus 3 other good-sized bedrooms ideal for families or home offices. The finished basement apartment includes its own kitchen and separate laundry, enhancing flexibility and rental potential. Enjoy a modern kitchen with quartz countertops and S/S appliances. The entire interior is newly and professionally painted throughout in contemporary neutral tones-move-in ready, just unpack and enjoy. Steps to parks, trails, and minutes to schools, shopping, and Go Transit with easy commuter access. Move in & enjoy this Stouffville gem! (id:61852)
Anjia Realty
109 Thickson Road S
Whitby, Ontario
Spectacular , Grand Home. Ideal For A Large Family. 4 Potential Bedrooms. Premium Gorgeous Lot. Income Potential. Many Fine Features and Good Quality Upgrades. (id:61852)
Royal LePage Terrequity Realty
Lower - 9 Sylla Avenue
Toronto, Ontario
High Demand Wexford-Maryvale Location! Near Ttc, School, Mall, Supermarket And 401/404. Newly Renovated Basement Apt. Own Kitchen And Plenty Of Space. Bring Your Pickiest Clients And Families. This Home Is Perfect For Your Next Family Home. (id:61852)
Right At Home Realty
26 Longbow Square
Toronto, Ontario
Beautiful 4-bedroom detached home on a premium 80 ft lot in a quiet, family-friendly neighbourhood. Bright main floor with large windows and functional layout. Open Concept Modern Kitchen With Large Island, Porcelain Tile And Hardwood Flr. Fresh Painted, Led Pot Lights Thru All, Hardwood Stairs With Cast Iron Spindles. Four generous bedrooms upstairs. Finished basement with separate entrance - ideal for in-law suite, recreation space or potential rental income. Large fenced backyard perfect for children and entertaining. Steps to TTC, schools, parks, restaurants, supermarkets and minutes to Hwy 404/401. An excellent opportunity in a high-demand community! (id:61852)
Anjia Realty
709 - 2a Church Street
Toronto, Ontario
Welcome Home To 2A Church! Beautifully Finished 3 Bedroom, 2 Full Bathroom Suite Spanning Just Shy Of 1,000 SF. Offering Multi-Level, Open Concept Living Space. Did We Mention Your Own Private 1,000+ Sf Terrace With Sweeping City Views!? Suite Boasts Scavolini Kitchen With Stone Countertops & Soft Close Cabinets. Building Is Rich In Amenities Including: 24 HR Concierge, State Of The Art Fitness Centre, Outdoor Pool & Rooftop Deck All With An Unbeatable Location - Steps To Financial District, St. Lawrence Market, Shops, Cafes, Union Station + More! (id:61852)
Psr
507 - 3900 Yonge Street
Toronto, Ontario
Welcome to prestigious York Mills Place, Suite 507. This 2-bedroom, 2-bathroom residence offers a rare blend of sophistication, comfort and privacy in one of Toronto's most coveted addresses. This West-facing suite enjoys a tranquil backdrop of lush trees that provides both natural beauty and complete privacy. The thoughtfully designed floor plan features an open-concept living and dining area with seamless access to a spacious balcony, perfect for entertaining or dining al fresco while enjoying the spectacular view. The primary bedroom is generously sized, complete with a walk-in closet, a 3-piece ensuite and serene views of the trees surrounding the property. A second well-sized bedroom with walkout to balcony provides a welcoming space for guests or may be used as a home office. Adding to its appeal, this suite includes a locker and two parking spaces, one conveniently located on the same floor as the suite, offering unmatched ease of access. This suite is ready for your personal touch! Residents of 3900 Yonge Street enjoy a full array of amenities, including 24 hour Concierge services, indoor pool, gym, a lovely lounge/party room, as well as a spectacular seventh-floor terrace surrounded by lush greenery. York Mills Place offers a comfortable lifestyle within a short distance of Yonge Street shops, restaurants and the subway. It is also within a 20-minute commute of downtown Toronto and Pearson International Airport. This home seamlessly combines tranquility with urban convenience. (id:61852)
Chestnut Park Real Estate Limited
1107 - 10 Queens Quay W
Toronto, Ontario
Downtown living meets lakeside luxury.This stunning 1+Den professionally converted (with city permit) into a 2 Bedroom, 2 Full Bathroom suite features unobstructed lake views from room and floor-to-ceiling windows throughout.Fully renovated with $$$ in upgrades, including modern designer finishes and high-end appliances. Spacious open-concept layout, large primary bedroom with walk-in closet.Includes 1 underground parking and 1 locker.Enjoy resort-style amenities: indoor & outdoor pools, gym, golf simulator, squash&basketball court, ping-pong room, games room, rooftop terrace & more.Located in a well-managed, family-oriented building in one of Downtown Toronto's most desirable waterfront communities.Stylish, functional, and truly move-in ready! (id:61852)
Crimson Rose Real Estate Inc.
912 - 155 Merchants' Wharf
Toronto, Ontario
*Spectacular Sought After Southwest Corner Suite In Coveted South Tower *Luxurious Aqualuna By Tridel *Absolutely Gorgeous & Upgraded Waterfront Suite With Unobstructed Lake Views, Feels Like You Are Sitting On The Water *2286 sqft + 3 Balconies, 1 Accessible EV Parking, 1 Standard Parking & 1 Premium Locker *2 Bedroom, 3 Baths Sought After Floor Plan *Welcoming Foyer W/Powder Room, Double & Walk In Closets *Luxurious Features & Finishes *California Closet Organizers Throughout *Premium Miele Appliances - Fridge, Oven, Gas Cooktop, Dishwasher, Speed Oven, Wine Fridge & Coffee Maker *Redesigned Kitchen W/Deeper Island & Wider Pantry *Redesigned Living W/Floor To Ceiling Feature Wall Panel TV Ready, 50" Wide Napoleon Electric Stone Surround Fireplace *Redesigned Primary Bedroom, Walk In Closet, Beautiful Ensuite W/Upgraded Flush Undermount Porcelain Sinks, Base & Mirror Cabinetry *Redesigned Laundry W/Upgraded Base, Wall Cabinetry & Stainless Steel Drop-In Sink *Full List of Upgrades Attached *Luxury Amenities Include Outdoor Pool, Sauna, Fitness & Yoga Studios, Party Room, Billiard & Media Lounges *Aqualuna Bayside Toronto's Final and Most Luxurious Waterfront Address, Indulge Yourself in the Exquisite *Click On Virtual Tour To View Panoramic Cinematic Video Of This Beautiful Suite *Open House This Sat Jan 10 & Sun Jan 11, 2-4 PM (id:61852)
Royal LePage Real Estate Services Ltd.
105 - 51 Harrison Garden Boulevard
Toronto, Ontario
* Bright. Luxury Condo! 9' Ceiling, South Exposure, Looks Like A Townhouse W/ Large Interlock Patio! Spacious Sunfilled Main Floor! Walk To Yonge/ Sheppard Subway, Malls, Shops & All Other Amentities!. For Aaa Tenants. (id:61852)
Realty Associates Inc.
304 - 170 Chiltern Hill Road
Toronto, Ontario
Experience upscale living in the heart of Forest Hill's prestigious Upper Village. This beautifully, upgraded 2-bedroom, 2-bathroom condo offers a refined blend of luxury and modern convenience-just steps from boutique shopping on Eglinton and minutes from the Eglinton subway station.The suite showcases exquisite hardwood chevron flooring throughout, a custom-designed kitchen with premium built-in appliances, and an impressive extra-long waterfall island that seats six and doubles as a dining table. Two generously sized bedrooms feature custom built-in closets for exceptional storage, while both bathrooms have been upgraded with new vanities and modern toilets. New baseboards and elevated finishes enhance the home's sophisticated aesthetic.An open-concept living room creates a bright and inviting atmosphere, flowing seamlessly onto the stunning 370 sq. ft. private terrace-perfect for indoor-outdoor living, entertaining, or simply enjoying the breathtaking views. Residents also enjoy access to a beautifully landscaped upper-floor terrace and BBQ area overlooking serene surroundings.Building amenities include a gym, outdoor patio, guest suite, security concierge, and convenient parking. Maintenance fees include internet, home phone, TV, and water, offering outstanding value. With the upcoming Eglinton Crosstown LRT soon at your doorstep, convenience, connectivity, and luxury living come together in this rare opportunity in one of Toronto's most sought-after neighbourhoods. (id:61852)
RE/MAX Experts
3333 Sixth Line
Oakville, Ontario
Absolutely Stunning 3+1 Bedrooms and 3 Washrooms Luxury Townhome Located in a High Demand Uptown Core of Oakville. Modern Elegance Approx. 2000 Sq Ft Townhome Ready to Move In! Enjoy proximity to Longos, Walmart, Home Sense, Oakville Hospital, Schools, Go Train, Banks, Public Transit, Hwy 403, Hwy 407, and Dundas. Private Entrance, 9' Ceilings, Upgraded Kitchen with Stainless Steel Premium Appliances, Perfectly Blending Backsplash, Centre Quartz Island, and Dry Bar Leading into Dining area. Dining Room with Walkout to Beautiful Covered Balcony/Deck. Great Room with an Electric Fireplace, Large Windows, and a Hardwood Floor Upper-Level Features the Master Bedroom with En-suite, Frameless Glass Shower, Walk-In Closet, Big Windows, and Juliet Balcony has Spectacular View. 2 Other Bedrooms with a closet, 4 Pieces Bathroom. Stylish Main Level Den can be used as an Office or a Living Room. Unfinished Basement is a Perfect Play Space for Kids or to Use as Storage! Convenient Inside Access to a Private Garage and Well Designed Back Door. Visitors parking front side of the house. Upgraded 200 AMP Electric Panel and Smart Home Features. (id:61852)
Royal LePage Signature Realty
