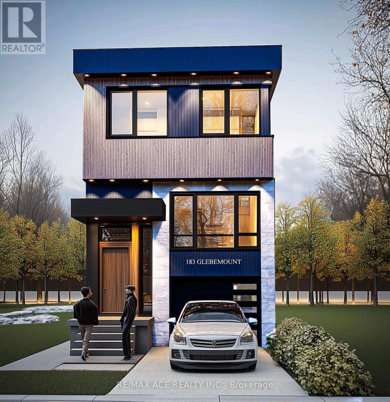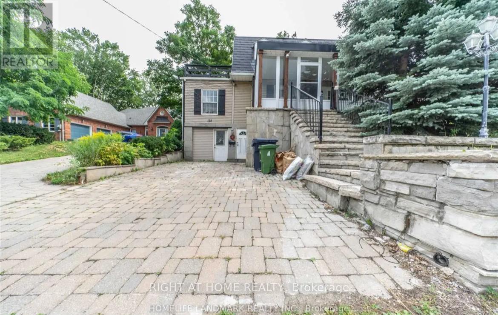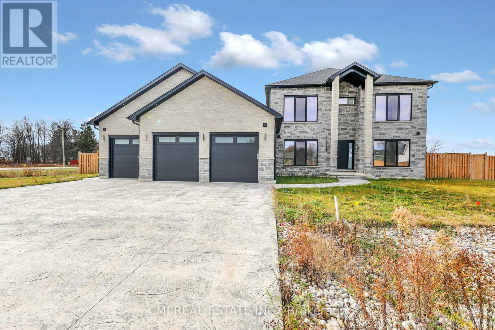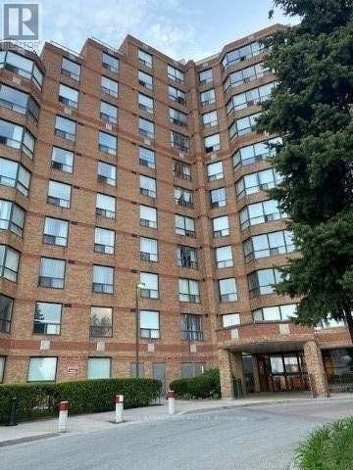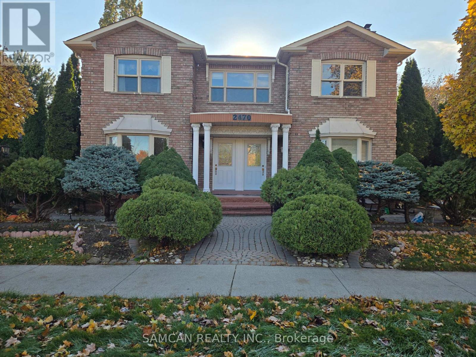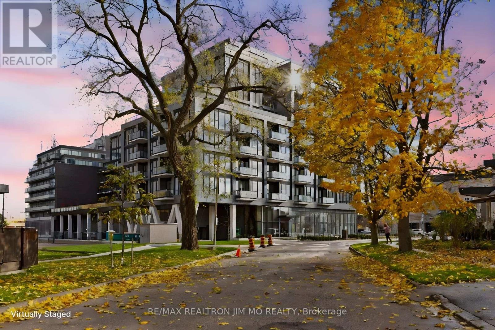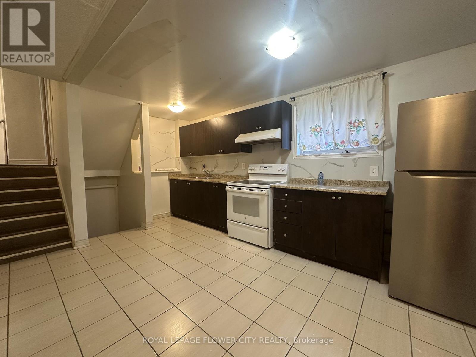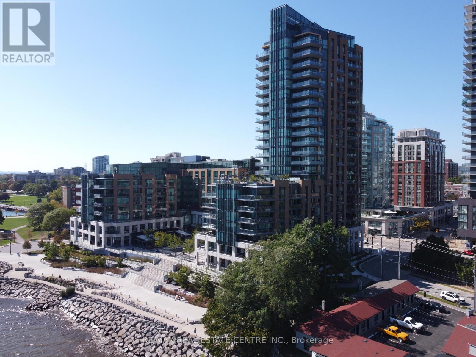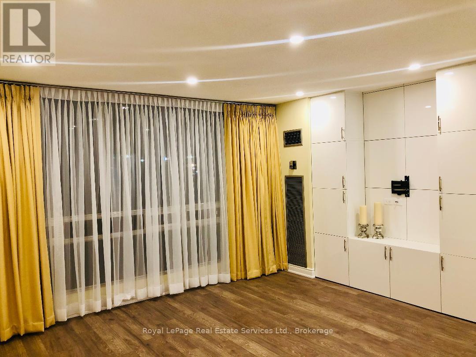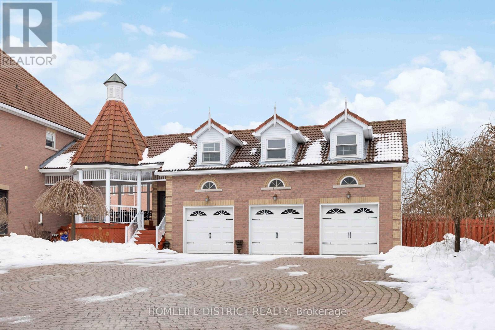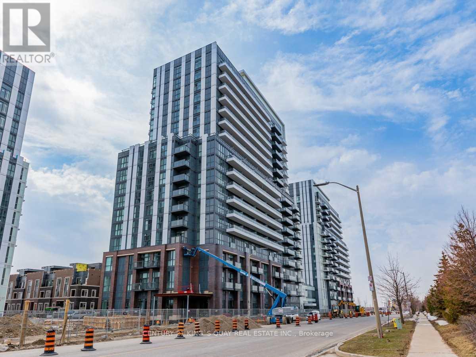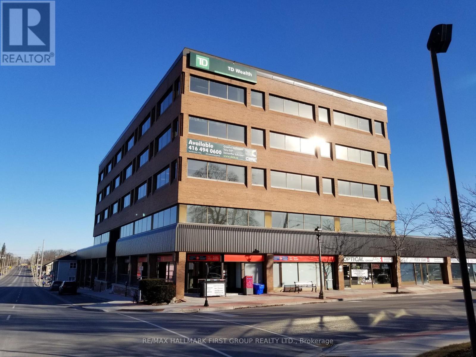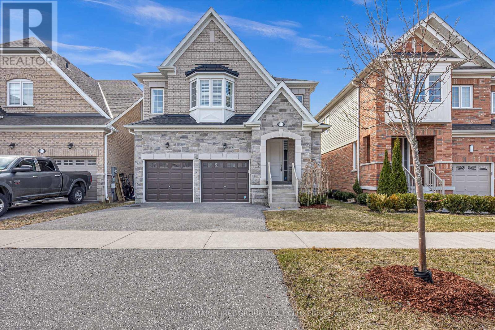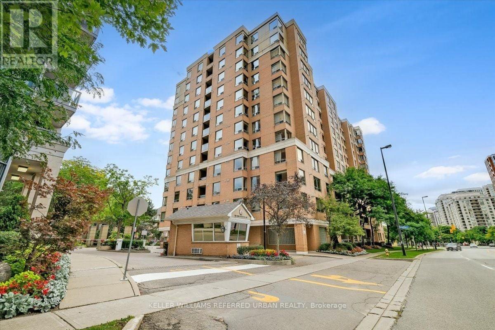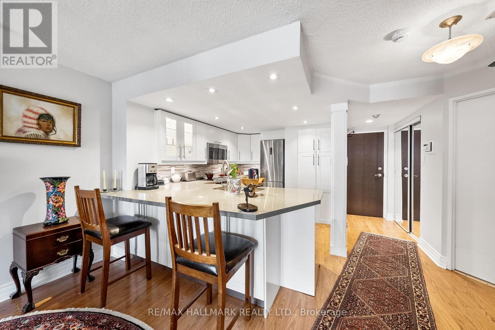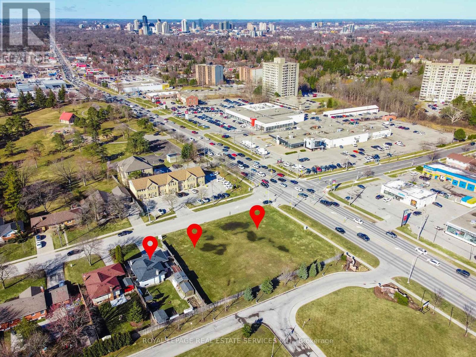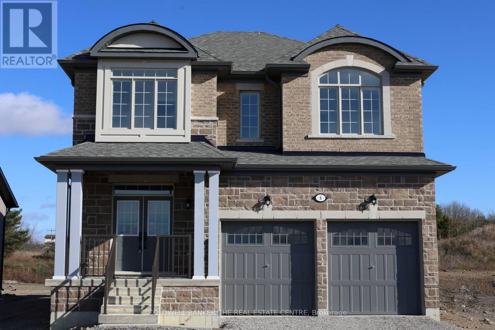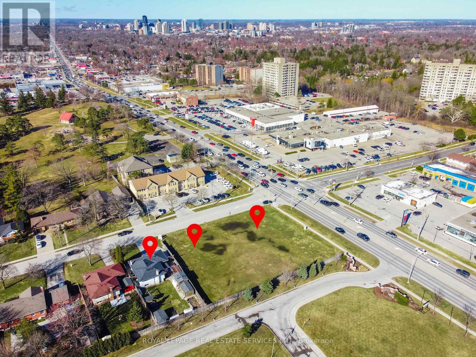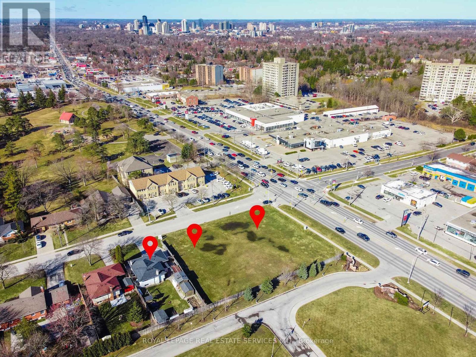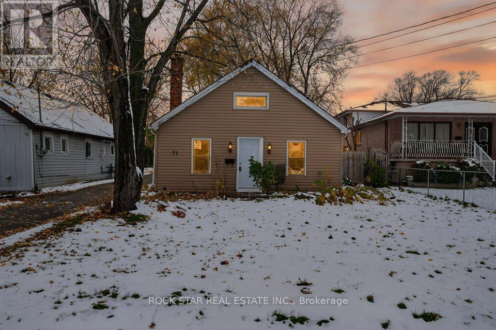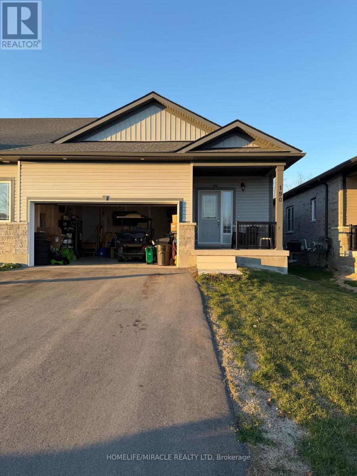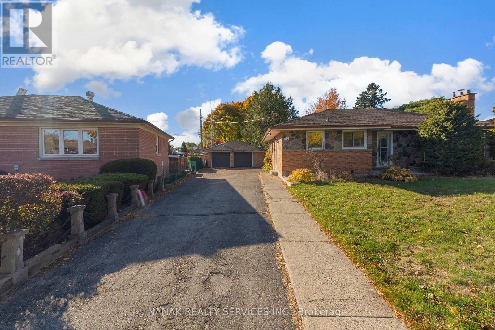183 Glebemount Avenue
Toronto, Ontario
Nestled on a quiet, amazing street in East York, this cozy detached home offers both immediate livability and significant new built potential. With two bedrooms on the main level, the property works well for a small household, downsizer, or investor. But the real value is in the lot size and layout - providing a rare opportunity to rebuild or construct a custom home with a legal basement unit (approved by committee of adjustment) Permits are ready for your new projects of Modern home with above ground legal basement unit. (id:61852)
RE/MAX Ace Realty Inc.
Unit 2 - 125 Steeles Avenue E
Toronto, Ontario
Welcome to this Stunning and Fully Renovated home, a laneway house. Steps to Yonge St, TTC at the Door, Malls, and All Amenities. Bright & Well-Laid-Out with Pot Lights, Renovated Baths, Newer Windows, I Driveway, and storage. Good sized rooms and perfect for professionals or couples, this unit offers quick access to transit, major highways, local parks, and a wide range of shopping and amenities. (id:61852)
Right At Home Realty
1 James Street
Strathroy-Caradoc, Ontario
Executive Dream Home: Over 5000 Sq Ft of Above-Grade Luxury in Prime Melbourne! Welcome to a magnificent, custom-built residence offering unparalleled space and sophistication. Boasting over 5,000 sq ft of above-grade living, this detached home features a rare three-car garage and soaring 10-foot ceilings throughout the all levels. This impressive 5-bedroom, 6-bathroom layout is an entertainer's delight, showcasing a seamless open-concept design that connects the large family room with the chef's kitchen, which is complete with abundant cabinetry and a bright breakfast area. A separate, formal dining area and a dedicated office space provide versatility. The main floor is elevated by a serene Primary Suite retreat, featuring a massive walk-in closet and a spa-inspired 5-piece ensuite for ultimate comfort. Upstairs, three additional spacious bedrooms each boast their own private ensuite bathroom and walk-in closet. The partially finished basement expands your living space with a large rec room, a fifth bedroom, and a full bathroom. Enjoy summer gatherings in the beautiful backyard. Located just minutes from top schools, parks, major highways, and shopping centers, this is a prime opportunity to own the ultimate family home in Melbourne! (id:61852)
Cmi Real Estate Inc.
47 Blacksmith Drive
Woolwich, Ontario
Absolutely Stunning Fully Detached 3 Bed, 3 Bath In The Lovely Empire Riverland Community & Elementary School Plus Community Centre. This Home Is Fully Loaded. Brick Model, Completely Upgraded W/ Double Door Entry, 9' Ceiling On Main level, Spacious Great Room, Stainless Steel Kitchen Appliances, Oak Staircase, Hardwood Floors Throughout the main level, Master Bedroom With 4Pc Ensuite & Walk/In Closet, 2nd Floor Laundry. (id:61852)
RE/MAX Realty Services Inc.
313 - 6 Humberline Drive
Toronto, Ontario
Stunning 1 Bed 1 Bath suite offering bright, spacious living in a prime Etobicoke location. This unit features a generous bedroom with a walk-in closet, along with ensuite laundry, 2 parking spots, and 1 locker. Just steps to Humber College, Guelph-Humber, and Humber Trail, and minutes to Woodbine Mall, Etobicoke General Hospital, and Pearson Airport. Enjoy excellent transit access to Toronto, Mississauga, Brampton, Vaughan, the GO Station, and future LRT, with quick connectivity to Highways 427, 27, and 407. The building provides excellent amenities including a pool, gym, sauna, party room, BBQ area, concierge and more, all within a clean, safe, and well-managed community-offering the perfect blend of modern comfort, convenience, and lifestyle. (id:61852)
Coldwell Banker Sun Realty
2 - 2470 Wynten Way
Oakville, Ontario
Great clean home in a family friendly neighbourhood with walking distance to park, trails, Top schools and Transit, GO train. Separate entrance. Main floor kitchen with eat-in area. Kitchen table with 4 chairs. Second floor includes 4 bedrooms (one can be used as a living room), 2 full bathrooms, laundry and 1 parking. No pets, no smoking. AAA Tenant with credit score, Employment letter, paystubs, Application, References, Agreement and Tenant Insurance. $3500/month. First and Last Month Rent. Available: Dec 1st (id:61852)
Samcan Realty Inc.
617 - 7 Smith Crescent
Toronto, Ontario
Welcome to the highly sought-after Queensway Park Condo, a boutique residence, situated in the heart of a vibrant community. This sun-drenched, south-facing 2-bedroom, 1-bathroom unit boasts a functional, open-concept layout with lofty 9-foot ceilings and floor-to-ceiling windows that offer stunning, unobstructed views of the adjacent park. The modern kitchen is perfect for entertaining, featuring a center island, quartz countertops, and sleek integrated stainless-steel appliances.Residents enjoy an array of premium amenities, including a state-of-the-art gym, a rooftop terrace with BBQs and fire pits, a party room, and a children's play area. Directly across from Queensway Park, you have immediate access to tennis courts, a skating rink, and playgrounds. This prime location is minutes from Costco, Sherway Gardens, public transit, Mimico GO station, and major highways (QEW/Gardiner), ensuring a quick and easy commute to downtown Toronto or the airport. (id:61852)
RE/MAX Realtron Jim Mo Realty
24 Peterson Court
Brampton, Ontario
Welcome to the spacious Main Level Unit available for lease in a highly accessible area in Brampton! Located near HWY 410 & Sandalwood Pkwy, this unit is just minutes away from heartlake town centre and trinity commons. This unit also features massive bedrooms and a huge Living area including a fully renovated bathroom. Come check it out before its gone! (id:61852)
Royal LePage Flower City Realty
405 - 2060 Lakeshore Road
Burlington, Ontario
Affordable Luxury on the Waterfront!!! Beautiful one bedroom condo, with high end finishes, located in the prestigious Bridgewater Residence. Bridgewater is waterfront living at its finest. Exceptional amenities include a huge 8th floor outdoor terrance with BBQs and spectacular views of Lake Ontario. Other amenities include 2 fitness centres, party room with billiards and piano, spa like indoor pool, boutique style lobby with 24 hour concierge , direct access to Isabells restaurant, Pearl Cafe and the Pearle Hotel. Enjoy monthly social events and get togethers. Located directly on the gorgeous Waterfront Trail on Lake Ontario, along the Brant Street Pier and Spencer Smith Park. The condo features beautiful sunrises from the East facing balcony. Open concept living room /dining room/ kitchen. The kitchen features beautiful white cabinetry, huge island and Thermador appliances. Heated floors in the 4 piece bathroom; bedroom features a large double closet. Beautiful trim work throughout. Located in the heart of Burlington, walkable to vibrant shops and a variety of many restaurants. Book your showing today. Closing is very flexible. (id:61852)
RE/MAX Real Estate Centre Inc.
105 - 2185 Marine Drive
Oakville, Ontario
Approx.1300 sq ft 2 Bedrooms 2 Bathrooms Main Floor Fully Renovated. Welcome to your dream home in the heart of prestigious Bronte, Burlington - just steps from Lake Ontario, boutique shops, restaurants, parks, and some of the best schools in the area. This beautifully renovated executive 2-bedroom, 2-bathroom condo features: Approx. 1300 sq ft of spacious, open-concept living Stunning views of lush trees and manicured landscape from the kitchen & oversized living room Custom designer kitchen with high-end finishes Built-in cabinetry in the primary bedroom, second bedroom & laundry room. Huge laundry room with tons of storage + custom cabinets Luxury spa-inspired main washroom. Custom velvet drapery throughout Elegant, well-managed building Ground-floor convenience - perfect for executive couples or seniors (no stairs, no elevator needed!) Ideal location for students - close to McMaster University (Hamilton) and Sheridan College. A rare opportunity to live in one of Oakville's most desirable neighbourhoods. Contact Robert Wodz 905-334-8040 (id:61852)
Royal LePage Real Estate Services Ltd.
391 Hickling Trail
Barrie, Ontario
Absolutely stunning detached home in the highly sought-after Grove East community in Barrie. The main floor boasts separate living and family areas, a spacious, upgraded kitchen with a breakfast area, and perfect for entertaining. The upper level offers four generous sized bedrooms, including a primary suite with an ensuite bath. and common Bathroom.>>>EXTRAS <<< Fully renovated , AC & Furnaced changed in 2023 , roof changed 2023. Conveniently located just a 15-minute walk to Georgian College, and close to major highways, shopping center, parks, and public transit, near to Lake Simcoe .this home offers an exceptional opportunity for comfortable family living or a smart investment. Don't miss this Great Deal ! schedule your private showing today! (id:61852)
Royal LePage Your Community Realty
1 Grovepark Street
Richmond Hill, Ontario
Move in ready beautiful GARAGE apartment with a large living space is located right off Yonge Street for easy access to any stores, gas Stations or Bus Stops. The rent includes one parkings pot. Tenants to pay 25% utilities. (id:61852)
Homelife District Realty
101 - 38 Honeycrisp Crescent
Vaughan, Ontario
Newer Building Next To Ikea - 1 Bedroom , Facing North. Open Concept Kitchen Living Room, En suite Laundry, Stainless Steel Kitchen Appliances. Engineered Hardwood Floors, Stone Counter Tops. Amenities: The-Art Theatre, Party Room, Fitness Center, Lounge And Meeting Room, Guest Suites, Terrace With Bbq Area And Much More. Just South Of Vmc Centre Station York U, Seneca College York Campus 7-Minute Subway Ride Away. (id:61852)
Century 21 King's Quay Real Estate Inc.
#b3 - 209 Dundas Street E
Whitby, Ontario
Located In The Heart Of Downtown Whitby / Lower Level Space with Direct Access From Exterior / Signage facing Dundas Street East / Situated On A Major Transit Route With Connections To Whitby Go Station / Easy And Direct Access To Highway 401 / Close To Many Amenities / Excellent Labour Pool In The Area / On-Site Surface Parking, Street Parking, And Municipal Lots Nearby. (id:61852)
RE/MAX Hallmark First Group Realty Ltd.
111 Fred Jackman Avenue
Clarington, Ontario
Welcome to this stunning detached home, offering 2,478 square feet of beautifully designed living space in one of Bowmanville's most sought-after and fast-growing family-oriented communities. From the moment you arrive, the upgraded stone front elevation sets the tone for the elegance and attention to detail found throughout. Inside, soaring 9-foot ceilings on the main floor and rich hardwood flooring create a warm, open-concept living space perfect for families and entertaining.The spacious family room features a cozy gas fireplace, while the formal dining area and large windows fill the home with natural light. The gourmet kitchen is a chefs dream complete with granite countertops, a stylish backsplash, stainless steel appliances, and a breakfast bar, offering ample storage. Upstairs, four generously sized bedrooms provide comfort and privacy for the whole family. The backyard offers a peaceful, private setting ideal for relaxing or hosting gatherings.This home is ideally located within walking distance to soon-to-open schools, a new daycare, and outdoor recreation spaces, making it a perfect fit for growing families. Just minutes to the 407 , close to an upcoming local events venue, shopping malls, dining, and parks. Plus, with the major GO Transit train service expansion to Bowmanville on the horizon, commuting will soon be even more convenient adding incredible future value to this already exceptional property. Experience the perfect blend of luxury, comfort, and convenience in a neighbourhood designed for modern family living. (id:61852)
RE/MAX Hallmark First Group Realty Ltd.
308 - 88 Grandview Way
Toronto, Ontario
A rare opportunity to own a spacious and beautifully maintained 2-Bedroom + Den condo in the heart of North York at Yonge & Finch. Located within a gated, Tridel-built community - this expansive suite offers an impressive blend of comfort, privacy, and modern upgrades-perfect for families, professionals, or downsizers seeking generous living space and exceptional convenience. Thoughtfully designed with separate living and dining areas, an upgraded modern eat-in kitchen with quartz countertops, and a bright solarium/den with elegant French doors - a perfect work-from-home or kid-zone option. The large primary bedroom includes a walk-in closet and a private 4-piece ensuite. East facing, offering morning sunlight and a peaceful atmosphere with no street noise. Large ensuite laundry room offers additional storage space. Recent improvements include updated appliances, lighting fixtures, and window coverings. New A/C 2025. Includes 2 owned underground parking spaces & storage locker. Building amenities features a 24 Hr Concierge, Gym, Party Room, Self-Serve Carwash++ Steps To Finch And North York Centre Subway Stations, Restaurants, Stores, Mel Lastman Square, Mitchel Field Community Center + Top-Rated Schools - McKee And Earl Haig. (id:61852)
Keller Williams Referred Urban Realty
906 - 15 Maitland Place
Toronto, Ontario
Renovated and modern 2-Bedroom condo in the heart of Downtown Toronto! Welcome to unit 906, ready for your personal décor and touch. This is the sprawling 830 sq. ft condo you've been waiting for in vibrant & historic Cabbagetown! Boasting beautiful unobstructed views from oversized floor-to-ceiling, wall-to-wall windows that fill the space with natural light, with gleaming hardwood floors and sleek pot lights throughout. The modern open concept kitchen is a chef's dream, featuring elegant stone counters with breakfast bar seating, valence lighting, ample cabinet space, and sleek stainless-steel appliances. It opens to spacious living and dining areas, perfect for entertaining game nights, hosting dinner parties, or enjoying quiet nights in. The two spacious bedrooms offer closet space, and a modern 4-piece bathroom adds a touch of luxury. With Ecobee smart thermostat, updated HVAC, inclusive maintenance fees, owned parking, a locker, and outstanding amenities, this condo offers you the low-maintenance lifestyle for your busy life. Easily enjoy take-out or dine-in at the amazing nearby restaurants, shop the boutiques and everyday stores, catch the TTC, and great parks and schools nearby. You're just minutes away from the DVP, Gardiner, hospitals, and more. Nestled within the coveted L'esprit Condos, this building is designed for both living and leisure. Enjoy extensive upgraded amenities, including concierge service, visitor parking, rooftop BBQs, a party room, a games room, a running track, an indoor pool, sauna, hot tub, gym, squash and tennis courts, and a basketball area just to name a few! Don't miss the opportunity to make this exceptional condo your new home! (id:61852)
RE/MAX Hallmark Realty Ltd.
19 Highview Avenue W
London South, Ontario
DEVELOPER ALERT: Prime Multi-Storey Residential Development Land with Overall Lowered Price Adjustment. Comprises 0.17 acres, to be sold together with easterly vacant 17 Highview Avenue Wand 0 Wharncliffe Road S Parcels. All three properties total 0.793 acres. High traffic area (over 34,000 Vehicles per Day). Along London's Golden Auto Mile (Wharncliffe Rd. S.), Just South of Commissioners Rd., W. Amenity-rich area, including 3 nearby bus routes, grocery stores, business centres, car dealerships, golf, parks, regional hospital, restaurants, and 10 minutes from Downtown London. Subject parcel designated "Neighborhoods". Property houses asingle family home. Record of Pre-Application Consultation with City of London for up to 14 storeys available for review. Packaged rezoning and public site plan review required for all three properties. ARN: 393607011010703 (id:61852)
Royal LePage Real Estate Services Ltd.
6 Fisher Road
Kawartha Lakes, Ontario
INVENTORY SALE!! Welcome to The Newcastle at Morningside Trail in Lindsay- a growing community close to schools, amenities and public parks. This 2,709 sq ft 2 storey had 4 bedrooms, 3.5 bathrooms and an open concept layout that combines the kitchen, breakfast and great room. Brick and stone exterior with 25 year shingles and upgraded windows provide timeless curb appeal. Desirable feature such as a gas fireplace, 9' ceilings on the main floor, a spacious primary suite with 6ft x 12ft walk in closet awaits. The side entrance to the basement offers excellent rental or in-law suite potential. A beautiful blend of comfort, function and flexibility in a sought- after community, where other pre-construction lots are still available as well. Start earning equity in your home today! (id:61852)
Coldwell Banker The Real Estate Centre
0 Wharncliffe Road S
London South, Ontario
DEVELOPER ALERT: Prime Multi-Storey Residential Development Land with Overall Lowered Price Adjustment. Comprises 0.453 acres, to be sold together with the westerly 17 & 19 Highview Avenue W properties. All three properties total 0.793 acres. High traffic area (over 34,000 vehicles per day). Along London's Golden Auto Mile (Wharncliffe Rd. S). Just south of Commissioners Rd. W. Amenity-rich area, including 3 nearby bus routes, grocery stores, business centres, car dealerships, golf, parks, regional hospital, restaurants, and 10 minutes from Downtown London. Subject parcel is designated "Urban Corridors" and already zoned for40-metre building height with uses including apartment buildings, lodging house class 2, Senior Citizens apartment buildings and continuum-of-care facilities. Record of Pre-Application Consultation with City of London for up to 14 storeys available for review. Packaged rezoning and public site plan review required for all three properties. (id:61852)
Royal LePage Real Estate Services Ltd.
17 Highview Avenue W
London South, Ontario
DEVELOPER ALERT: Prime Multi-Storey Residential Development Land with Overall Lowered Price Adjustment. Comprises 0.17 acres, to be sold together with the adjacent 0 Wharncliffe Road S. & 19 Highview Avenue W properties. All three properties total 0.793 acres. High traffic area (over 34,000 vehicles per day). Along London's Golden Auto Mile (Wharncliffe Rd. S). Just south of Commissioners Rd. W. Amenity-rich area, including 3 nearby bus routes, grocery stores, business centres, car dealerships, golf, parks, regional hospital, restaurants, and 10 minutes from Downtown London. Subject parcel designated "Neighborhoods". With no existing structure. Record of Pre-Application Consultation with City of London for up to 14 storeys available for review. Packaged rezoning and public site plan review required for all three properties. Second ARN: 393607011010705 Second PIN: 084560292 (id:61852)
Royal LePage Real Estate Services Ltd.
71 Teal Avenue
Hamilton, Ontario
Welcome to this charming and spacious detached 1.5 storey home in the desirable Community Beach area of Stoney Creek! This home features: 3 bright bedrooms and a 4-piece bathroom, generous living and dining areas with plenty of natural light, a functional kitchen complete with three new appliances (fridge, stove, dishwasher), and in-suite laundry. Situated on a large lot with parking for 2 vehicles in the back. Perfectly located on a quiet street just minutes of Lake Ontario, parks, and beach access. Easy access to the QEW, shopping, and all amenities. Available immediately - don't miss out on this lovely home in a peaceful, family-friendly neighbourhood! (id:61852)
Rock Star Real Estate Inc.
190 Adley Drive
Brockville, Ontario
Beautiful Well Maintained 2 Year Old End Unit Bungalow Townhome Available For Lease In A Great Community. Presenting To You The Havelock" Model Featuring 2 Bed 2 Bath & Double Car Garage. Enjoy Everything You Need On The Main Floor. Gorgeous Hardwood Flooring & Vast Windows Throughout The Main. Nice Modern Functional Open Concept Floorplan. The Kitchen Overlooks The Backyard & Is Equipped With S/S Appliances & Tons Of Cupboard Capacity. Making Your Way Into The Primary Bedroom You Will Find Your Very Own Walk In Closet With A 3 Piece Ensuite & Separate Tiled Walk In Shower. Easy Access To The Garage Through The Laundry Room. The Basement Is Unfinished But Ideal For Extra Storage Space. You Will Find High Quality Zebra Shade Window Coverings Throughout & Garage Door Opener For Convenience. Great Location Close To Schools, School Bus Route, Parks, Banks, Downtown Brockville, Grocery Store & Mins Away From HWY 401. (id:61852)
Homelife/miracle Realty Ltd
47 Jasper Crescent
London East, Ontario
Welcome to 47 Jasper Cres. loaded with upgrades and move in ready home. Brand new High quality vinyl flooring throughout Main floor, Freshly painted whole house with neutral colors. An upgraded kitchen with loads of new cabinetry, quartz countertops, ceramic tile floor and backsplash. All major upgrades are done - Newer windows and exterior doors throughout. Roof is 10 years , A/C is under 5 years, Gas Furnace is under 3 years new. Hot Water Tank is owned (not rental). Newer Pot lights in kitchen and living area. All rooms are wired for Smoke Alarms. Big bonus - an oversized double car garage complete with work bench, and Garage door openers on both doors. Lower lever comes with the separate side door entrance, brand new Vinyl staircase leading to basement. Basement has 3 separate bedrooms, 1 Full bathroom, 1 half washroom , living room area & Shared Laundry room. Newer Flooring and pot lights in basement. This home is fresh, clean and in move-in condition. Large pie shaped lot in the sought after Fairmont neighbourhood, within walking distance to the grocery store. Close to all amenities, Fairmont Park, quick driving access to Hwy 401, East Park London water park and golf course, and just a few minutes drive to downtown. First time home buyers, downsizer, or investors, this home is a great investment. Valid Residential Rental Unit Licence (RRUL) issued by City of London. (id:61852)
Nanak Realty Services Inc.
