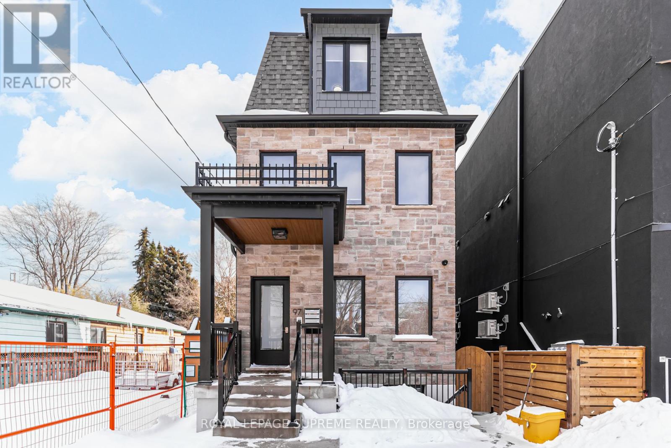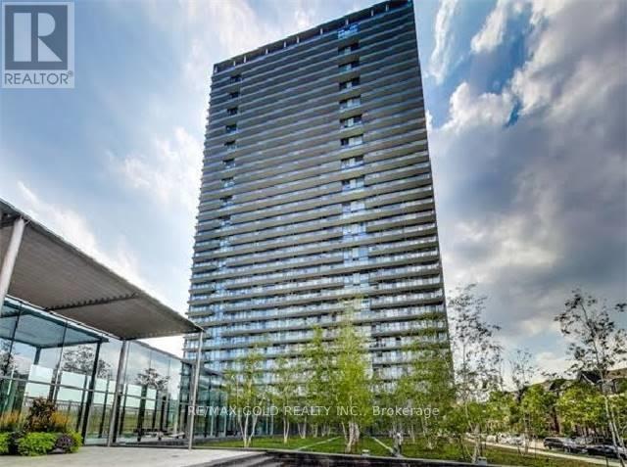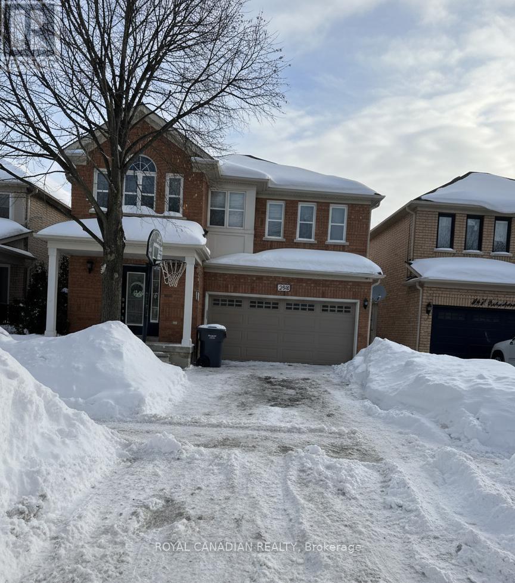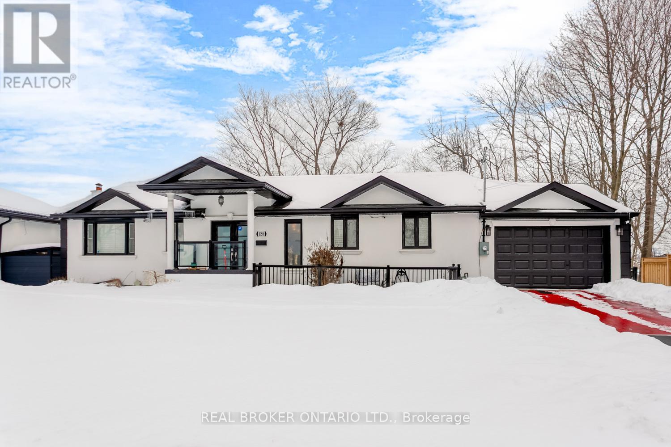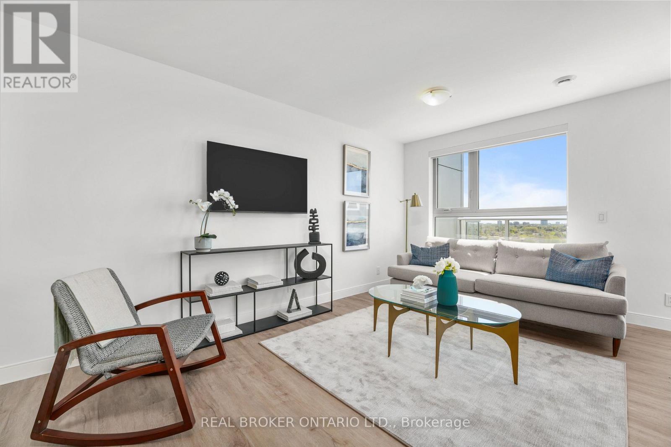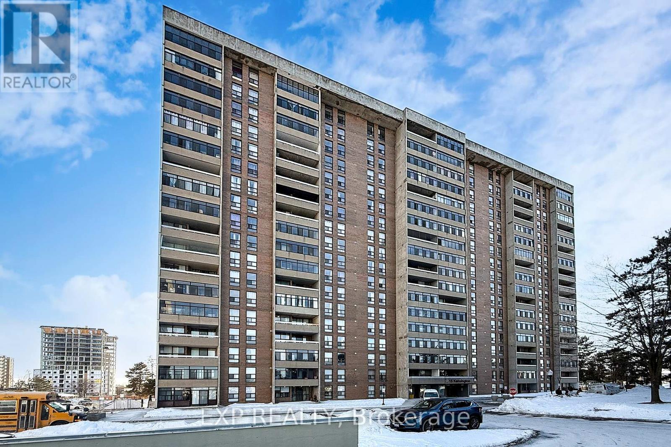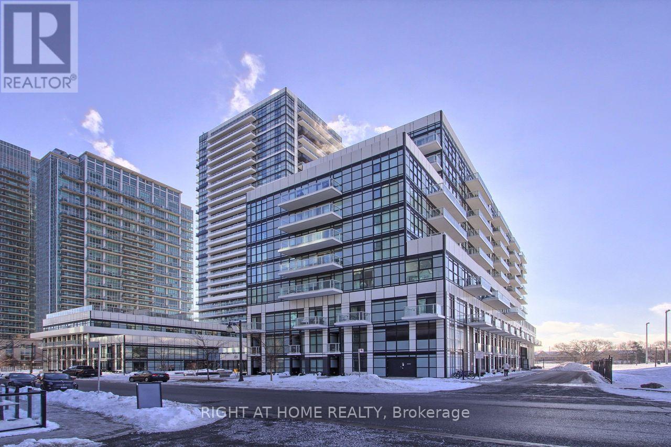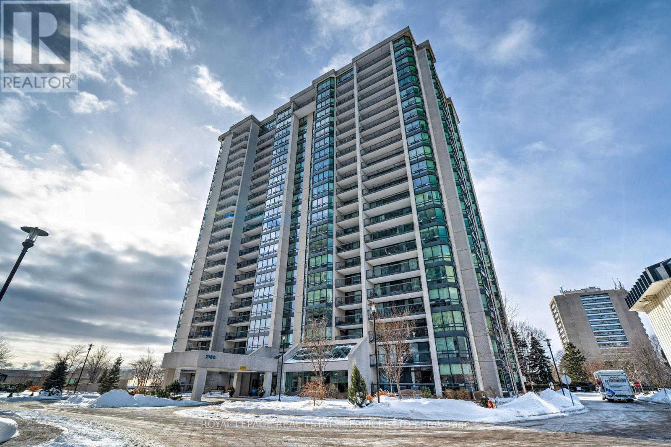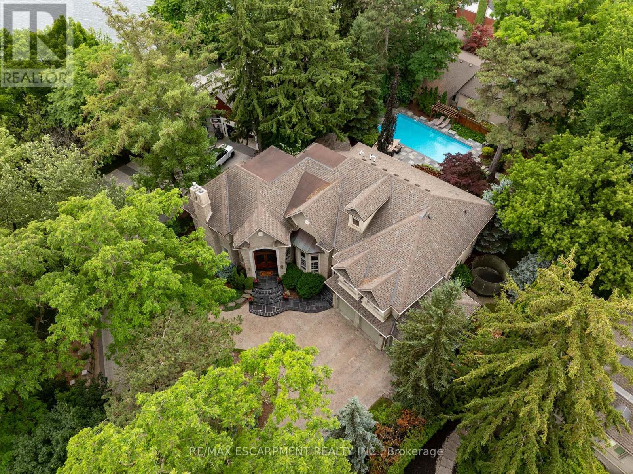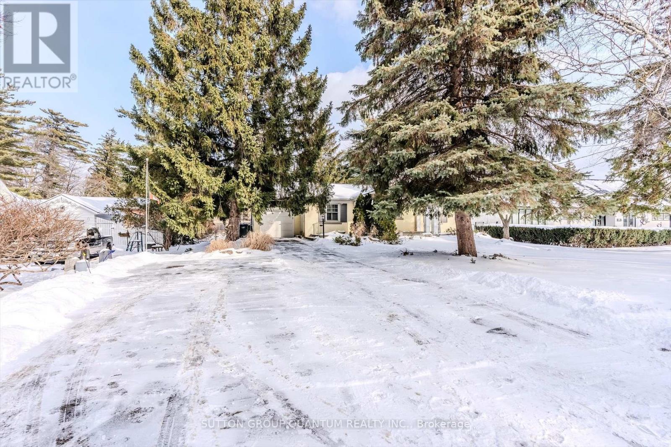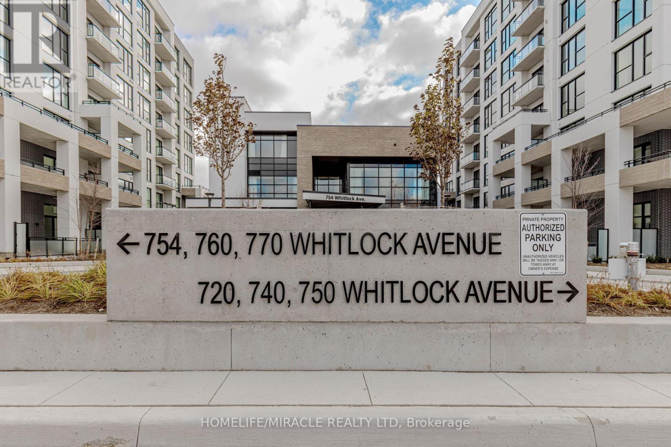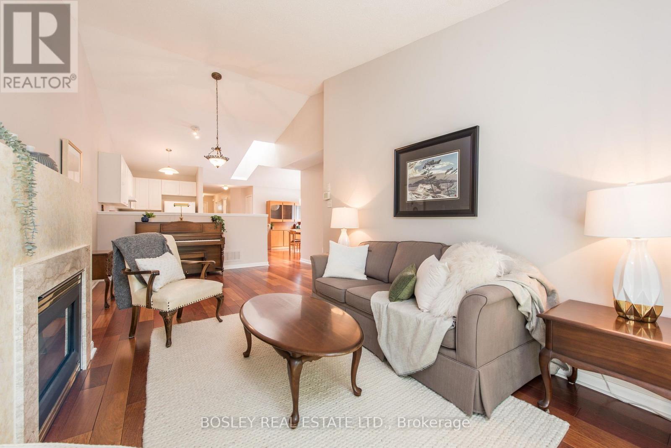3 - 97 Bernice Crescent
Toronto, Ontario
Well laid out 1+ Den apartment in a great location! Heat, Water and Internet all included in your rent - only extra is hydro! Ensuite laundry, spacious living/kitchen, well-planned rooms built with care and attention. This is no conversion - this is purpose-built and it shows!Check this one out today! (id:61852)
Royal LePage Supreme Realty
3201 - 105 The Queensway
Toronto, Ontario
Modern Large 1 Bedroom + Den. Luxurious Lifestyle At Windermere And Queensway-By-The-Lake! Spectacular Unobstructed View Of The Lake City Skyline And High Park. Close To Boardwalk And Beach, Steps To Ttc, Gardener Expressway And The Lakeshore. Unit Features Floor To Ceiling Windows, Stainless Steel Appliances, Including Dishwasher. Resort Style Amenities Including Outdoor And Indoor Pools, Tennis Courts, Gym And 24 Hour Concierge. High Park & Bloor West Shops/Restaurants Close by ! .Just Move In & Enjoy! Steps To TTC And Waterfront (id:61852)
RE/MAX Gold Realty Inc.
289 Edenbrook Hill Drive
Brampton, Ontario
Stunning 5+2 bedroom, 4 washroom detached home available for lease in the prime Fletcher's Meadow area, Brampton. Spacious layout featuring separate living, dining, and family rooms. Beautiful oak staircase and an updated kitchen with new countertops and open-concept breakfast area. Includes Finished basement which offers 2 bedrooms. Close to schools, parks, transit, and amenities. Ideal for families. (id:61852)
Royal Canadian Realty
Basement - 120 Hadrian Drive
Toronto, Ontario
Bright walk-out with ravine views. Set within a newly renovated ranch bungalow on a wide 83-foot lot, this walk-out basement apartment delivers a blend of privacy, space, and nature. It's a lower level apartment that feels anything but below ground. Flat ceilings and modern finishes create a bright living space throughout. If you love to cook or need space to spread out a proper takeout, a large kitchen with a breakfast bar fits the moment perfectly. A fireplace in the living room adds instant warmth. Shared on-site laundry with updated appliances and two dedicated parking spaces bring convenience. Walk out through a separate entrance to access the private patio and ravine views backing onto the Humber River trail. If you value quiet mornings, evening walks, and a connection to nature, this will feel like a natural fit. The home is located near the end of a quiet street, just steps from a large park featuring trails, riverwalk access, toboggan hills, tennis courts, a pool, soccer fields, and Pine Point Park & Arena. Just beyond this peaceful setting, you're still well connected: minutes to Islington bus routes and subway station, Hwy 400, 401, and 427, with easy access to Vaughan and Mississauga. Daily essentials and dining are also close by, including Costco, Walmart, Canadian Tire, Fresh Value Chinese Market, and Kung Fu Bubble Tea. Yorkdale Mall is just 14 minutes away. (id:61852)
Real Broker Ontario Ltd.
310 - 100 Manett Crescent
Brampton, Ontario
Welcome to The Hemlock, a bright and functional 2 bedroom suite at The Manett that gives you real indoor space plus a huge outdoor extension. With 874 sq ft inside and a rare 303 sq ft terrace, this layout is ideal for anyone who wants room to live, work, and host without feeling boxed in. The living, dining, and kitchen area stretches over 27 feet, creating an open flow that works for everyday life and entertaining. The kitchen is set up with a full appliance package including a fridge, stove, and dishwasher, plus an island style layout that keeps the space social and practical. Both bedrooms are nearly identical in size at roughly 9 by 13.5 feet, each with a full closet, making it perfect for roommates, a growing family, or a true second bedroom that can double as an office. You also get in suite laundry, a proper entry area, and a clean one bathroom layout that keeps everything efficient. At The Manett, residents enjoy secure entry, on site management, and access to amenities like a gym, social spaces, and a landscaped courtyard, with underground parking and storage typically available for lease. Limited time incentive: receive up to $200 off per month for 14 months, conditions apply. (id:61852)
Real Broker Ontario Ltd.
1606 - 15 Kensington Road
Brampton, Ontario
LOCATION, LIFESTYLE & VALUE - ALL IN ONE! RARE 1-BEDROOM BRIGHT & SPACIOUS UNIT IN HIGHLY SOUGHT-AFTER 15 KENSINGTON ROAD BUILDING * OPEN-CONCEPT LAYOUT WITH UNOBSTRUCTED CITY VIEWS * BRIGHT, SUN-FILLED LIVING & DINING AREA WITH WALKOUT TO LARGE PRIVATE BALCONY * RENOVATED KITCHEN WITH STAINLESS STEEL APPLIANCES, MODERN WOOD CABINETRY & GRANITE COUNTERTOPS * NEUTRAL PAINT THROUGHOUT WITH UPDATED ENGINEERED FLOORING * LARGE PRIMARY BEDROOM WITH AMPLE CLOSET SPACE * RENOVATED 4-PC BATH WITH HIGH-QUALITY CERAMIC TILES AND VANITY WITH GRANITE COUNTERTOP * MAINTENANCE FEE INCLUDES ALL UTILITIES - HEAT, HYDRO, WATER, CABLE & INTERNET FOR WORRY-FREE LIVING * PREMIUM BUILDING AMENITIES INCLUDE OUTDOOR POOL, GYM, PARTY ROOM, RECREATION ROOM, LIBRARY, LAUNDRY ROOM, 24-HR SECURITY, VISITOR PARKING & CHILDREN'S PLAY AREA * LOCATION - IDEALLY SITUATED STEPS TO BRAMALEA CITY CENTRE, CHINGUACOUSY PARK, TRANSIT, SCHOOLS, SHOPPING, MEDICAL CENTRES & BRAMALEA GO STATION * QUICK ACCESS TO HWY 410 * PERFECT FOR FIRST-TIME BUYERS, DOWNSIZERS OR INVESTORS * ENJOY URBAN CONVENIENCE IN A WELL-MANAGED COMMUNITY * THIS ONE CHECKS ALL THE BOXES - SEE IT BEFORE IT'S GONE! (id:61852)
Exp Realty
822 - 251 Manitoba Street
Toronto, Ontario
Welcome to the bright, open concept, and spacious 575 Sqf one bedroom plus den suite, featuring floor - to- ceiling windows, stainless steel appliances, with a parking & locker located in the Empire Phoenix condominium in the heart of the Mimico community. Steps to public transit, Go station, Parks, Lake, and more. Unit can be rented furnished for additional $100 Monthly). (id:61852)
Right At Home Realty
1602 - 2180 Marine Drive
Oakville, Ontario
Experience elevated condo living with breathtaking views of Lake Ontario and the Toronto skyline. Located in the highly sought-after Ennisclare II On The Lake - this bright corner suite offers over 1700 sq ft of well-designed, single-level living. The spacious living room, formal dining room, and kitchen with breakfast area are ideal for both everyday comfort and entertaining. The primary bedroom features a private 3-piece ensuite, while the generous second bedroom offers convenient access to the 4-piece bath. A versatile den with spectacular views, and in-suite laundry/storage room add functionality. Two sliding glass door walkouts lead to an expansive balcony, perfect for enjoying amazing lake, garden, and skyline views. Residents enjoy exceptional building amenities including 24-hour security, indoor pool and hot tub, fitness facilities, saunas, clubhouse, party rooms, workshop, billiards room, tennis court, and ample visitor parking. Ideally located in Bronte Village, steps to Bronte Harbour, the lake, scenic trails and parks, shopping, cafés, and restaurants. One u/g parking space and storage locker are also included. (id:61852)
Royal LePage Real Estate Services Ltd.
106 Appleby Place
Burlington, Ontario
Attractive VTB available for up to 2 years for qualified buyers. Welcome to this exceptional luxury estate in Shoreacres, steps from the lake - offering over 9,000 sqft of beautifully designed living space. Custom built with impressive curb appeal and meticulous attention to detail. this stunning home features 6 spacious bedrooms, each with its own ensuite, 7 full bathrooms, plus a main floor powder room. Rich hardwood flooring runs throughout the entire home, including the full in-law suite with a private entrance, laundry, and living area. The main floor offers a formal living room, dining room, and a warm family room with two gas fireplaces. A sun-soaked kitchen opens into a bright sunroom and walkout to the backyard- ideal for morning coffee or hosting poolside gatherings. The chef's kitchen includes a large eat-at island, gas cooktop, double wall ovens, oversized fridge, and a built-in bar area with sink. The south-facing primary suite has lake views, gas fireplace, a spa-like ensuite, and grand walk-in closet. The nearly 3,200 sqft finished basement includes a bedroom with ensuite, bar, wine cellar, theatre room, gym, and ample space for entertaining. The professionally landscaped backyard is a private resort, with a saltwater pool, waterfall, cabana, built-in BBQ, and multiple lounge areas. Elegant, timeless, and serene-this is a rare opportunity to live steps from the lake in one of Burlington's most coveted neighbourhoods. Luxury Certified. (id:61852)
RE/MAX Escarpment Realty Inc.
1273 Clarkson Road
Mississauga, Ontario
A Great Opportunity With Very Nice Curb Appeal Situated On A Mature Property Located In One of Mississaugas Most Sought After Area of Clarkson/Lorne Park. A Solid Investment to Live In, Renovate or Redevelop to Build Your Dream Home. A Beautiful Tree Lines Street With an Impressive Lot 78.97 ft by 134.72 ft (N). 135.44 ft (S). 78.97 ft (R). A Solid 2 Bedroom Bungalow That is Larger Than it Appears Due to a Great Room Addition Approximately 21 ft by 28 ft. Great Room Has Cathedral Ceilings, Many Oversized Windows That Overlooks a Private Yard Setting and a Gas Fireplace. Enjoy a Covered Front Porch 8 ft by 16 ft with Pot Lights. This Home Has Hardwood Throughout The Main Floor, Dining Room Has a Woodburning Fireplace and There is a Finished Lower Level. The Kitchen Features Maple Cabinetry with Extended Upper Cabinets and Stainless Steel Appliances. Parking for 5 Cars and as You Will See (Right Across the Road) The Precedent Has Been Set For Redevelopment. The Zoning of This Property is R3. The Sellers Make No Representations Whatsoever Regarding This Property. This Home Will Be Sold In "As Is" Condition. Very Close To Public Transportation. Walk To Clarkson Go Train, St Christophers School, WhiteOaks Public School, Hillcrest Public School, Lorne Park Secondary School, Iona Catholic Secondary School. All Area Churches, Numerous Parks, Lakefront Parks, Walk to Clarkson Village Where You Will Enjoy Fine Restaurants. Easy Access To QEW. (id:61852)
Sutton Group Quantum Realty Inc.
505 - 720 Whitelock Avenue
Milton, Ontario
Welcome to this 605+ Sq.Ft. sun filled, brand new, never-lived-in 1-bedroom plus perfectly sized Den condo unit, offering an upscale lifestyle in Milton with unobstructed views of Escarpment from the side balcony. The suite comes with an impressive floor plan with soaring 9-foot ceilings and is fully upgraded with sleek laminate flooring. The open-concept living and dining area flows seamlessly into a functional Den, which serves perfectly as a home office, study room, and even the second Bedroom. A gourmet kitchen featuring elegant granite countertops, an attractive backsplash, European-style cabinetry with valance lighting and a set of stainless steel premium appliances. The spacious Primary Bedroom includes a large window, and a large closet. The 4-piece bath and in-suite laundry complete the interior conveniences. Open private balcony perfect for relaxing, enjoying your morning coffee and Sunlight in Summer time. This unit includes one under ground parking space and a locker. The host of amenities including 3-floor amenity space, fitness centre, yoga studio, media room, co-working lounge, concierge, social lounge, rooftop terrace, green space, pet spa, terrace entertainment area, BBQ's, dining & entertainment lounge and more. Be the first to call this modern and sophisticated suite your home. (id:61852)
Homelife/miracle Realty Ltd
41 Atwood Avenue
Halton Hills, Ontario
OFFERS ANYTIME!This inviting 2-bedroom, 1.5-bath bungalow offers a wonderful blend of character, space, and everyday practicality. Natural light pours in through a skylight, drawing attention to the cathedral ceiling and warm wide-plank hardwood floors, while California shutters add a timeless finish. The spacious living room, anchored by a fireplace, is ideal for both quiet evenings and easy entertaining. The open-concept kitchen connects seamlessly to the main living space, making it as functional for daily life as it is for hosting. Freshly painted and carefully maintained, the home feels bright, welcoming, and ready to enjoy. The primary bedroom features its own ensuite, providing a private retreat, and conveniences like main-floor laundry and an attached garage making living here simple and efficient. Step outside to a fully fenced garden- perfect for morning coffee, light gardening, or unwinding at the end of the day. A thoughtful single-level layout makes this home especially appealing to downsizers, while first-time buyers will appreciate the opportunity to grow into the space. The large, high unfinished basement offers plenty of flexibility for future plans, whether that means additional living space, a hobby area, or organized storage. Set in a friendly neighbourhood where bungalows are rarely offered, the location adds even more appeal- minutes to the hospital, walk-in clinic, parks, schools, Main Street shops and restaurants, the farmers market (June-October), library, Trafalgar Sports & leash-free park, trails, fairgrounds, the GO Train, and more. (id:61852)
Bosley Real Estate Ltd.
