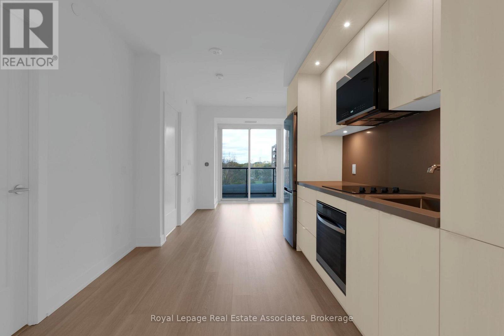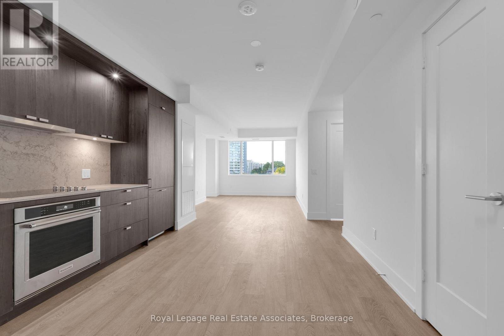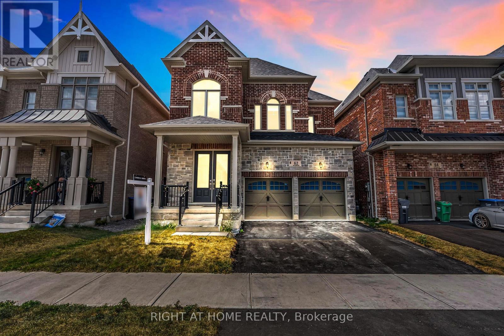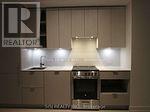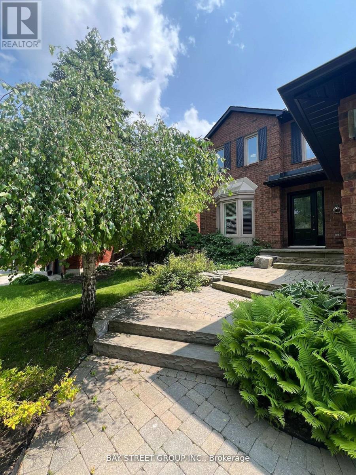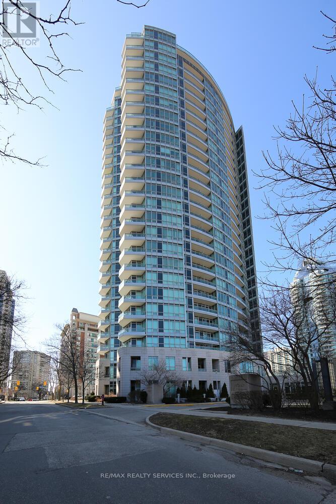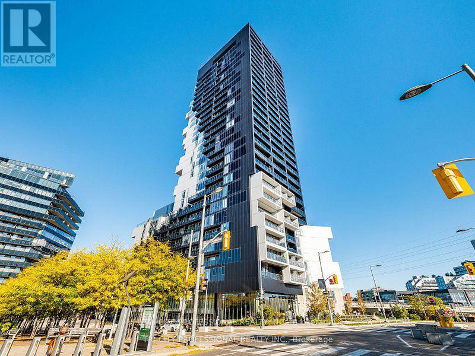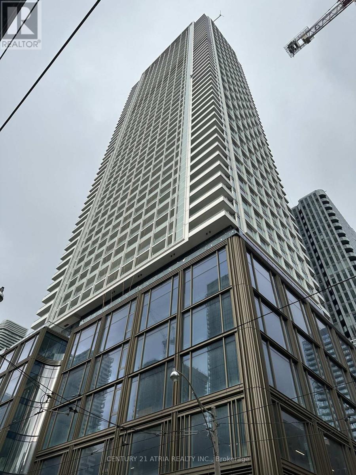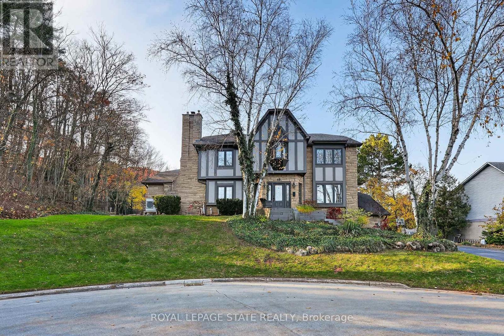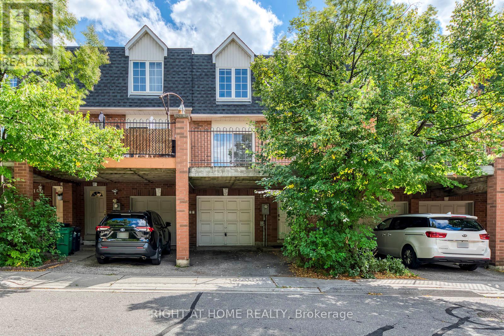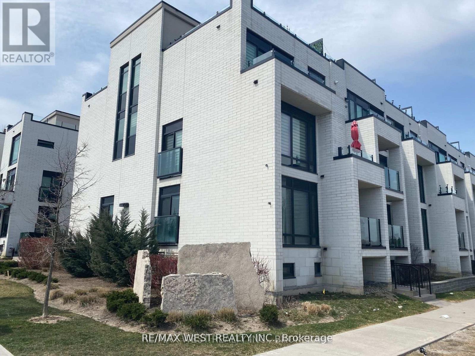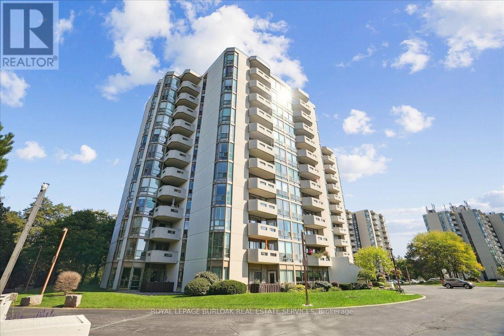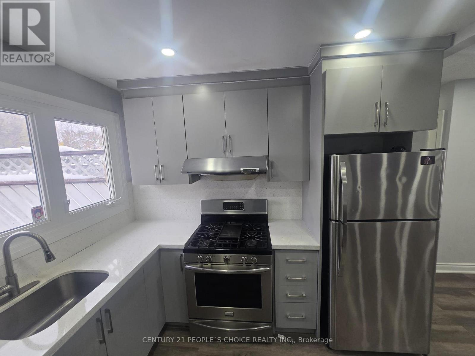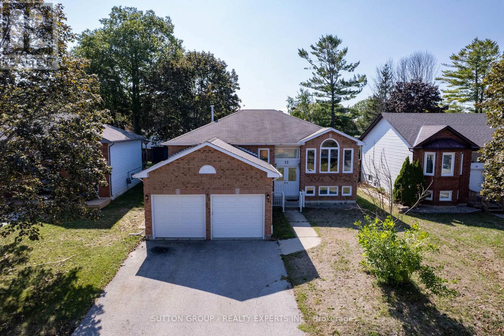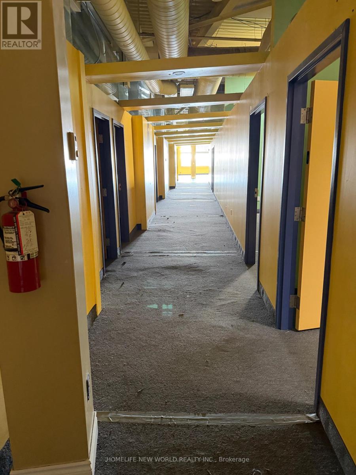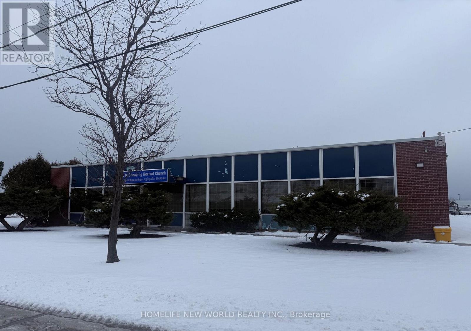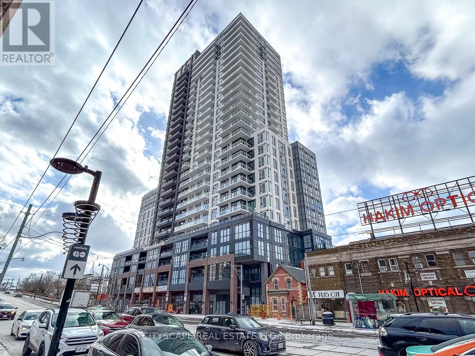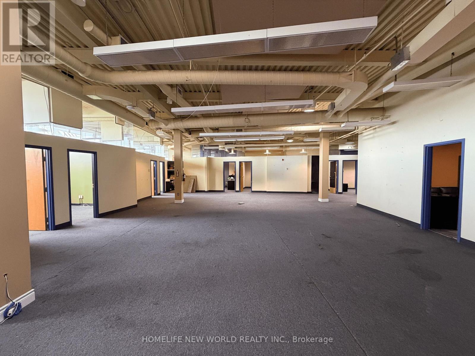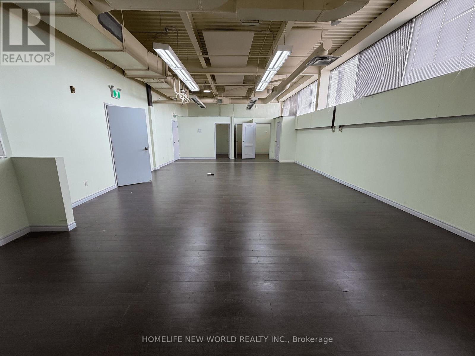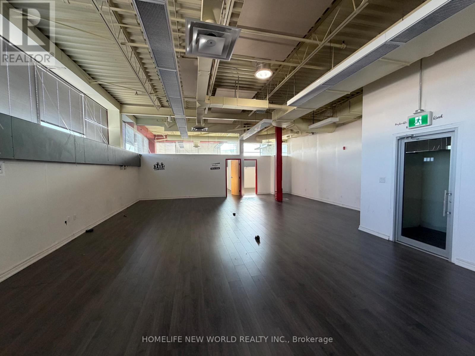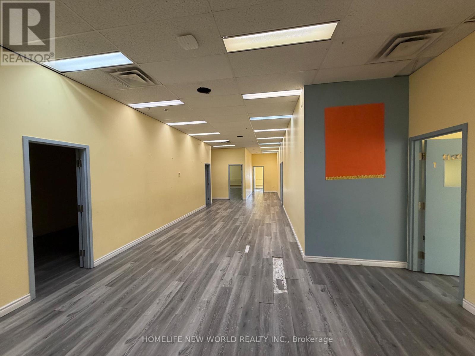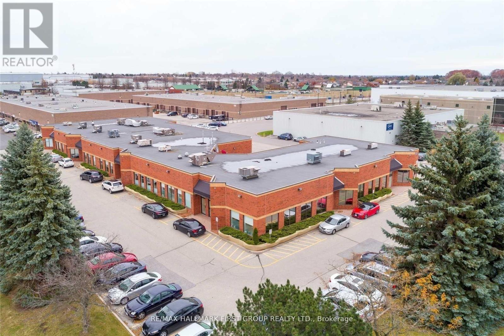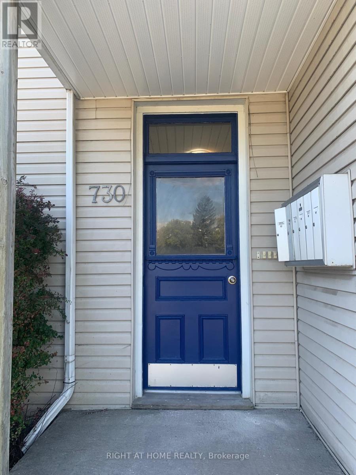414 - 60 Central Park Roadway
Toronto, Ontario
Bright and beautifully finished one-bedroom suite at The Westerly 2. This efficient layout features a modern open-concept living and dining area with walk-out to a private balcony - perfect for enjoying morning coffee or evening sunsets. The kitchen offers full-size stainless-steel appliances, quartz countertops, and light-toned cabinetry with sleek integrated lighting. The bedroom includes large windows and generous closet space, while a contemporary four-piece bathroom and in-suite laundry complete the suite. This suite also includes one dedicated parking space for added convenience. Residents of The Westerly 2 enjoy access to premium amenities including a fully equipped fitness centre, yoga studio, co-working lounge, party and entertainment room, outdoor terrace with BBQ and dining areas, 24-hour concierge, and visitor parking. Located steps from Islington Subway Station, Bloor Street shops and cafés, and just minutes to Sherway Gardens, parks, schools, and major highways with easy access to downtown Toronto. (id:61852)
Royal LePage Real Estate Associates
421 - 259 The Kingsway
Toronto, Ontario
Welcome to Edenbridge by Tridel, a premier community blending contemporary design with timeless sophistication in The Kingsway. This spacious 2-bedroom, 2-bathroom corner suite offers 947 sq. ft. of thoughtfully designed living space with a bright, open layout and high-quality finishes throughout. The sleek kitchen features integrated stainless-steel appliances, modern dark cabinetry, quartz countertops, and under-cabinet lighting - seamlessly opening to a large living and dining area with floor-to-ceiling windows and access to a private wraparound balcony. The primary bedroom includes a walk-in closet and luxurious ensuite bath, while the second bedroom provides plenty of natural light and versatility for guests or a home office. A second full bathroom, in-suite laundry, and one parking space complete the offering .Enjoy exclusive access to resort-inspired amenities, including a fitness centre, indoor pool, yoga studio, rooftop terrace, elegant party lounge, and 24-hour concierge. Perfectly located steps from Humbertown Shopping Centre, parks, top schools, and transit, this residence delivers elevated living in one of Etobicoke's most desirable neighbourhoods. (id:61852)
Royal LePage Real Estate Associates
62 Dotchson Avenue
Caledon, Ontario
Located in one of Caledon's best neighborhoods! Almost new 4-bedrooms, 4 washrooms detached home with separate living room with fire place, Separate dining + additional office/ bedroom at main lvl. 10" ceilings on main, 9" on 2nd, hardwood flooring on main lvl, pot lights in entire home. Huge upgraded kitchen with granite counters. Spacious master bedroom with 5-pc ensuite & W/I closet. Additional three bedrooms comes with ensuite washrooms. Main floor laundry. $$$ spent on upgrades. Separate Side entrance by Builder. Walk to St. Evan Catholic School, Close to Hwy 410, grocery stores, parks, and all amenities! Must see property, book your showing today! (id:61852)
Right At Home Realty
5209 - 3883 Quartz Road
Mississauga, Ontario
Welcome to the pristine 2 BR + Den / 2 WR condo nestled in the sought-after M-City development. With a generous Award-Winning M City 2 Located In The Heart Of Mississauga, Steps To Square One & Public Transit, And Close to 403.This 2 bedrm, 2 bath SW Corner Unit On 52th Floor Comes With Unobstruct view, Wrap Around Balcony Offers Views of Lake Ontario &Toronto Skyline. Open Concept Floor Plan With Modern Kitchen Featuring Quartz Countertop, Backsplash & Under Cabinet Lights. (id:61852)
5i5j Realty Inc.
9 Chadburn Crescent
Aurora, Ontario
Main and 2nd Floor Only* This Exceptionally Maintained, The Whole Unit Is Sun Filled And Spacious. Steps Away From Walking Trails, Shopping, Restaurants, Public Transit, And Great Schools. (id:61852)
Bay Street Group Inc.
1215 - 60 Byng Avenue
Toronto, Ontario
Welcome to The Monet Condo at 60 Byng Avenue, an exceptional residence in the highly desirable Yonge & Finch neighborhood. This 1 + 1 bedroom, 1 bathroom unit is expertly designed, featuring a bright and spacious living area that embodies comfort and style. The primary bedroom has generous closet space, while the versatile den can serve as a home office, additional living area, or guest room. Enjoy seamless flow in the open-concept dining and living space, which opens up to a private balcony perfect for unwinding and enjoying fresh air. Experience top-tier amenities, including visitor parking, a 24-hour concierge, an indoor pool, a state-of-the-art fitness center, a party room with a billiard table, a sauna, and a guest suite. Plus, parking and a locker are included for added convenience. Ideally situated just steps from Finch Subway Station, this condo features a remarkable walking score of 97 and is close to dining, shopping, public transit, and entertainment. If you're seeking a premium lifestyle in a tranquil setting, this is a fantastic opportunity for professionals, couples, first-time buyers, or savvy investors! (id:61852)
RE/MAX Realty Services Inc.
304 - 170 Bayview Avenue
Toronto, Ontario
This beautiful 2 bedroom modern Condo Unit located Minutes Away From Riverside, Leslieville, Distillery District & St. Lawrence Market! With a designer kitchen, High ceilings, and a beautiful open balcony! 24 hour concierge and full amenities in this building! (id:61852)
Tri-City Professional Realty Inc.
5702 - 88 Queen Street E
Toronto, Ontario
Brand New 88 Queen 2 bedroom with 2 bathroom corner unit facing South West. Very high floor with unobstructed view. 714 Sq Ft +134 Sq Ft balcony. Come with EV parking spot and private Locker room. Immediate possession is available. NEVER LIVED IN, bright and Spacious, near Church & Queen. TTC at your door step, few mins walk to subway. Unlimited shops and restaurants, banks & groceries. Eaton Centre, City Hall, Financial District. Close to George Brown and TMU (Ryerson).Gym, Guest Suites, Indoor Lounge and Dining Room, Movie Theatre, Co-Working Space, Conservatory, Aerial Yoga Area, Jacuzzi Tub, Fully Equipped Kitchen and Party Room, Outdoor Infinity Pool with Cabanas, Outdoor Terrace with Fireplace and BBQs. Rogers High-speed Internet Included (id:61852)
Century 21 Atria Realty Inc.
40 Parkwood Road
Grimsby, Ontario
Executive Niagara Escarpment Home with Inground Pool & Full In-Law Suite - Located on a quiet cul-de-sac in one of Grimsby's most desirable neighbourhoods and walking distance to downtown, this exceptional home offers over 4,500 sq. ft. of finished space and more than 110' of Escarpment frontage. With an inground pool, stunning natural views, and a fully self-contained in-law suite, this is a rare opportunity. The main floor features a spacious foyer, formal dining and living rooms, a large office overlooking the backyard, and a spectacular Muskoka-inspired family room with wall-to-wall windows, cathedral ceilings, custom built-ins, and a fireplace. The family room flows into the dining area and a well-appointed kitchen with extended-height cabinetry, granite counters, stainless steel appliances, a desk nook, and walk-in pantry. A powder room and laundry with backyard access complete this level. Upstairs, the primary suite offers outstanding Escarpment views, a 5-piece ensuite with soaker tub and glass shower, and a walk-in closet with custom organizers. Three additional bedrooms share a 5-piece bath. The former 3-car garage has been converted into a full in-law suite with open-concept kitchen/living area, 3-piece bath, and bedroom, plus a ventilated storage bay. Through the remaining garage bay is a spacious mudroom leading to the lower level with a rec room, guest area, and 3-piece bath-ideal as a games room, gym, or potential second in-law suite. The backyard, fully nestled into the Niagara Escarpment, offers exceptional privacy with an inground pool, multiple seating areas, gazebo, and a refreshed pool house with covered overhang. A rare blend of luxury, versatility, and natural beauty. (id:61852)
Royal LePage State Realty
14 - 4991 Rathkeale Road
Mississauga, Ontario
Recently Upgraded and Well Maintained 3Bed and 3Bath Condo Townhouse For Rent In Sought After Creditview/Eglinton Rd Neighbourhood. Spacious & Open Concept Living/Dining Rooms W/O toWooden Terrace. Bright Kitchen With Breakfast Area. Lower Level Room Can Be Used As 4th Bed orFamily Room. Close To All Schools, Shopping Plaza, Erindale Go Station, Public Transit, CreditValley Hospital, Hwy 403 (id:61852)
Right At Home Realty
421 - 130 Widdicombe Hill Boulevard
Toronto, Ontario
Gorgeous Lower Level Townhouse, Bright, Spacious & Freshly Painted. Features Incl: Laminate Throughout, Gourmet Kitchen W/Granite Counter, & Wooden Storage Door. S/S Appliances, Parking & Locker. Additional Storage En-Suite & Terrace. Easy Access To 427,401,409 Hwy', Airport, Shopping And Transit. (id:61852)
RE/MAX West Realty Inc.
1007 - 5090 Pinedale Avenue
Burlington, Ontario
Welcome to 5090 Pinedale Ave #1007 - an exceptionally bright 1,200 sq ft suite in coveted Pinedale Estates. This desirable "Georgian" floorplan features generous living space including new floors, fresh paint, updated baths & abundant natural light throughout. The large primary retreat features an ensuite with double sinks, walk-in closet, & direct balcony access. Two spacious bedrooms, two renovated bathrooms & a versatile sunroom create comfort & flexibility for downsizers or anyone seeking turnkey living in South Burlington. A rare find: 2 parking spaces & 3 lockers, providing unmatched convenience, storage& long-term value in this well-maintained building. Enjoy resort-style amenities including pool, sauna, gym, party room, library & golf room - all accessible indoors. Embrace a walkable lifestyle with grocery, restaurants, parks & transit just steps away. Easy access to Appleby Village, Burloak Waterfront Park, Downtown Burlington, the QEW & 407. (id:61852)
Royal LePage Burloak Real Estate Services
Upper - 21 Moore Street
Brampton, Ontario
Fantastic Lease Opportunity in a Prime Location! This charming 3-bedroom, 2 Full Bathroom bungalow sits on a spacious lot surrounded by mature trees, offering excellent privacy. The home is completely carpet-free and freshly painted throughout, providing a bright and inviting living space. A single carport offers convenient sheltered parking, and the fully fenced backyard is ideal for pets and outdoor enjoyment. Perfect for tenants seeking comfort and convenience, this property is move-in ready and located close to parks, trails, grocery stores, Shoppers Drug Mart, Dollarama, and local banks. Enjoy peaceful living with all essential amenities just steps away. Basement is not included in Lease. Upper portion only. (id:61852)
Century 21 People's Choice Realty Inc.
12 Langevin Drive
Wasaga Beach, Ontario
Lovely Bright, Open & Spacious, Beautifully Finished Family Home. Featuring 3+2 Bedrooms, 2+1 Bathrooms; New Corian Counter tops w/new sink, faucet, New Build-in Stove, Microwave And Oven On the Wall. Newer CAC and Furnace. Dedicated Dining Area, Fantastic Open Concept Plan. Just Ready To Move In. Large Private Backyard. Professionally Finished Basement With 3 Pc Bathroom, 2 Bedrooms For Extended Or Generational Families. Great Location! Close to Beach Area One, Stonebridge Shopping Center, Restaurants, Banking, Medical & the New Library and Arena. Don't miss your opportunity! Schedule your showing today! (id:61852)
Sutton Group - Realty Experts Inc.
23 Denham Drive
Richmond Hill, Ontario
Location! Location! Location!!Sought after Prestigious, Picturesque and Upscale area of South Richvale in Richmond Hill, known for its exquisite and Luxurious Multi Million dollar Estate Homes. One of the most sought after areas in Greater Toronto. Builders, Investors, End Users, renovate to your taste or build your Dream Mansion on this South facing .56 Acre fabulous lot. Tranquility abounds here, with breathtaking rear yard views.Bright and charming brick bungalow now adorns the property.This beautiful property is located close to Yonge Street, Shops, Dining and Theatres. It has quick access to Downtown Toronto. Minutes to H/W #7, 407, 404, Langstaff Go Station, Go Transit and Viva Transit.It is close to Top Rated Schools, Private Schools and more. Nothing to wish for here! you have it all in this Fabulous Location! (id:61852)
Royal LePage Your Community Realty
205-207 - 41 Metropolitan Road
Toronto, Ontario
Office Space @ Warden, Just Off Hyw 401. on the 2nd Floor, Private Office With Open Space. Ideal For Real Estate, Insurance Brokerage, Gym, Show Rooms Or Any Other Professional Office. **EXTRAS** Flexible Lease Term. (id:61852)
Homelife New World Realty Inc.
101+105 - 41 Metropolitan Road
Toronto, Ontario
Office Space at Warden/401 with high ceiling, Just Off Hwy 401. Main Floor Private Office. Ideal For food school, catering businees, Real Estate, Insurance Brokerage, Gym, Show Rooms Or Any Other Professional Office. Zoning information attached. **EXTRAS** Flexible Lease Term. (id:61852)
Homelife New World Realty Inc.
617 - 286 Main Street
Toronto, Ontario
URBAN CONTEMPRORARY LIVING modern and spacious 2 bedrooms + den and 2 full washroom Condo unit, in a near brand-new condo BUILDING, offers a functional layout. The Den is convertible to a extra bedroom or office space with a door for privacy purposes. On the renowned Danforth Ave, it provides easy access to public transportation, including streetcars, GO station and Main Street subway-downtown commute in 15 minutes & 10 minutes to Woodbine Beach. The unit has a 9 ft. ceiling. The area boasts various restaurants, bars, and lifestyle amenities, complemented by its proximity to the lake, beach, and natural settings. Designed to optimize space. Endless dining and grocery options are steps from your doorstep. Parking is available at an additional cost! Unit is pet-friendly. (id:61852)
Cityscape Real Estate Ltd.
201 - 41 Metropolitan Road
Toronto, Ontario
Office Space @ Warden, Just Off Hyw 401. 2nd Floor 2000 To 4500 Sq Feet. Ideal For Real Estate, Insurance Brokerage, Law Office, Accountant Or Any Other Professional Office. Also Could Be Used As Private Schools, Church Etc. Plenty Of Parking Spaces On 4.24 Acres Of Land. Size Divisible To Suit Your Needs, Could Be 2000 Sf Or 2500 Sq Feet. Extras:Flexible Lease Term. Tmi Includes Heat & Hydro. (id:61852)
Homelife New World Realty Inc.
203 - 41 Metropolitan Road
Toronto, Ontario
Office Space @ Warden, Just Off Hyw 401. 2nd Floor 1200 Sq Feet With 3 Offices. Ideal For Real Estate, Insurance Brokerage, Law Office, Accountant Or Any Other Professional Office, Etc. Extras:Flexible Lease Term. Tmi Includes Heat & Hydro. Extras:Flexible Lease Term. Tmi Includes Heat & Hydro. Many Uses And Sizes Available. Zoning information attached. **EXTRAS** Flexible Lease Term. Tmi Includes Heat & Hydro. May lease together with unit 204 or other units (id:61852)
Homelife New World Realty Inc.
204 - 41 Metropolitan Road
Toronto, Ontario
Beautiful high ceiling Office Space at Warden/401, Just Off Hwy 401. 2nd Floor Private Office With 1 open area office and 4 office rooms. Windows on top of all the office spaces bring bright natural light. Ideal For school, medical office, Real Estate, Insurance Brokerage, Gym, Show Rooms Or Any Other Professional Office. Can be leased together with unit 203. Zoning information attached **EXTRAS** Tmi Includes Heat & Hydro. Flexible Lease Term. (id:61852)
Homelife New World Realty Inc.
104 - 41 Metropolitan Road
Toronto, Ontario
Office Space at Warden/401, Just Off Hwy 401. Main Floor Private Office With Open Space. Ideal For school, medical clinic, Real Estate, Insurance Brokerage, Gym, Show Rooms Or Any Other Professional Office. (id:61852)
Homelife New World Realty Inc.
7&8 - 501 Clements Road
Ajax, Ontario
Nicely Finished Ground Floor Office Space In Well Kept Building. Great For Showroom Or Professional Office. Functional And Well Thought Out Layout. Ample Natural Light. Close Proximity To Highway 401, Ajax Go Station And Many Local Amenities. (id:61852)
RE/MAX Hallmark First Group Realty Ltd.
6 - 730 Simcoe Street
Oshawa, Ontario
Newly renovated apartment with one parking space. Close to No Frills and GO station. Minutes off Hwy 401. All Utilities are included (id:61852)
Right At Home Realty
