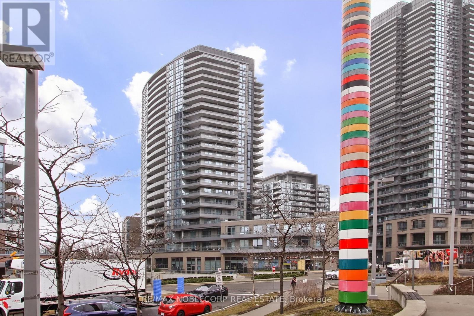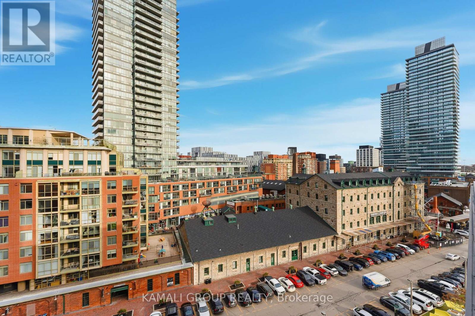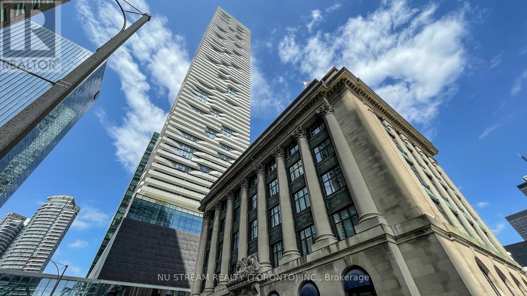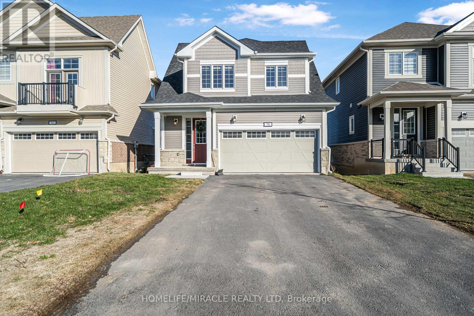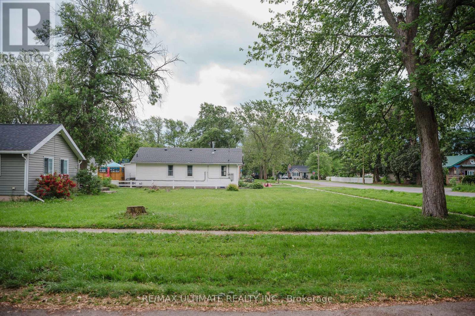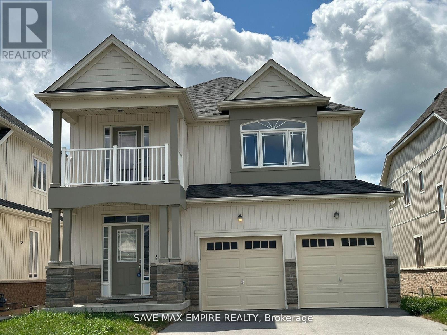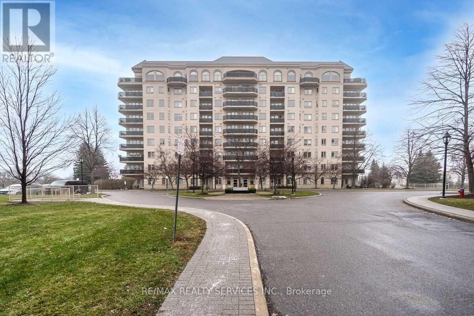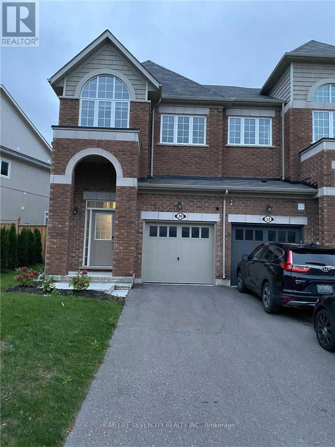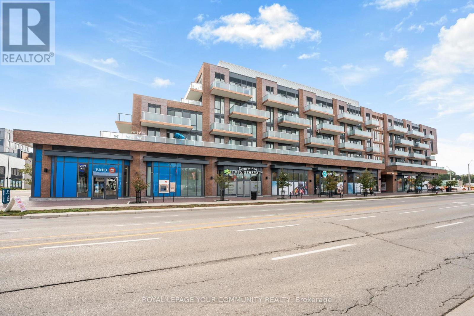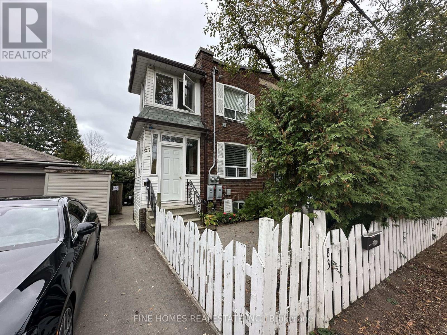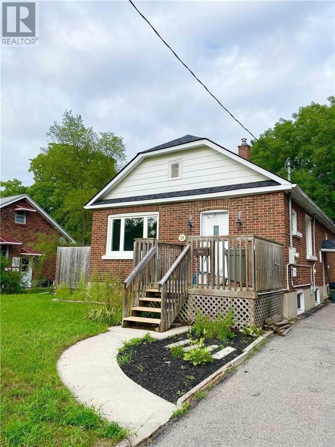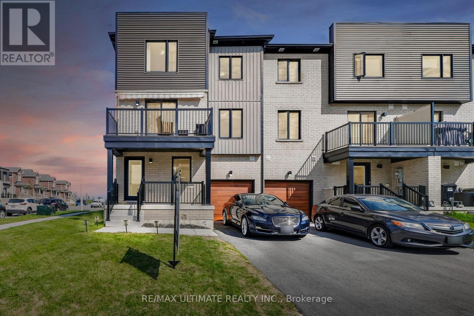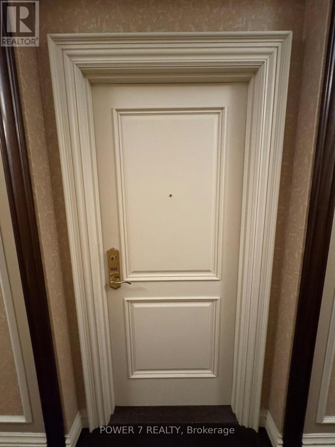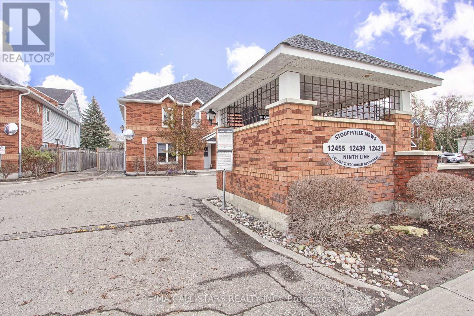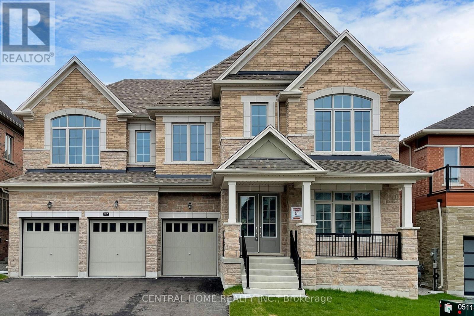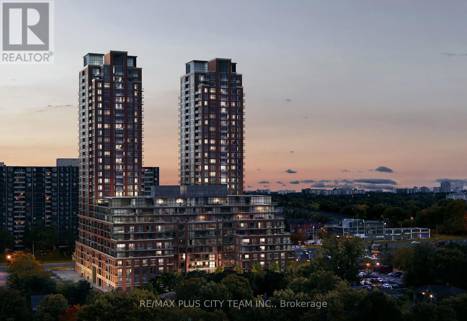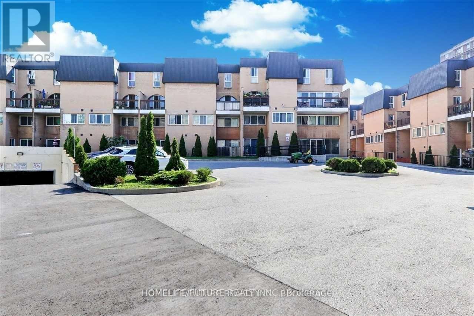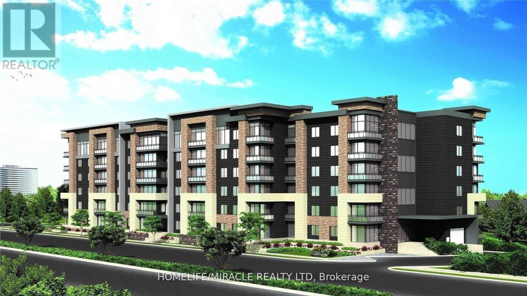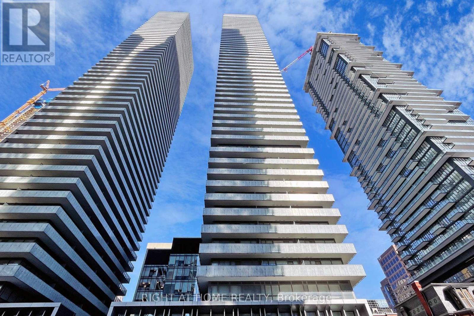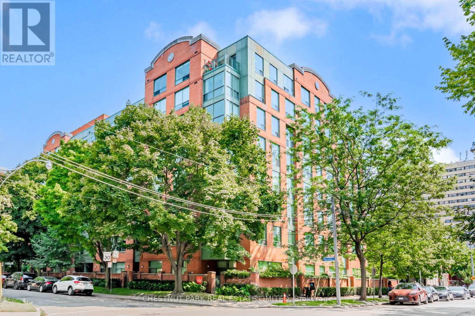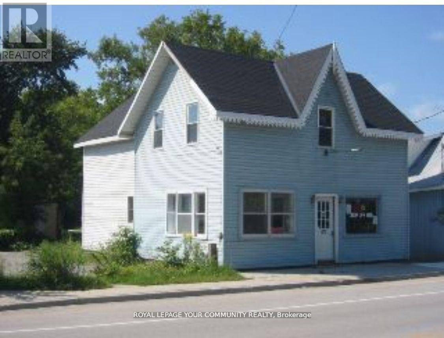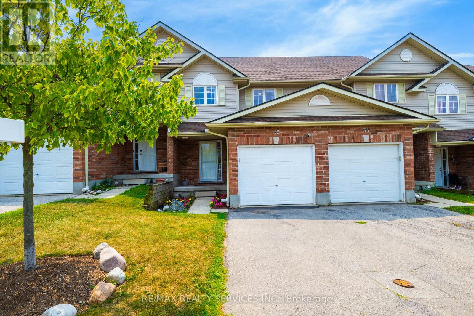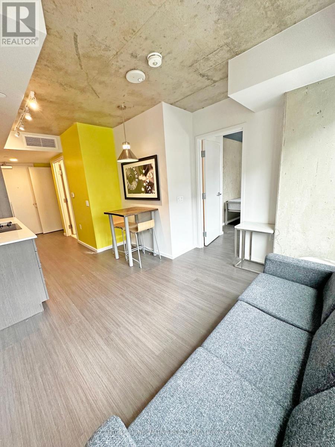610 - 50 Forest Manor Road
Toronto, Ontario
Welcome to Fifth On The Park. Corner Unit With Wrap Around Balcony, Floor to Ceiling Windows, Designer Window Coverings, Two Bedrooms and Two Washrooms, With Smart Layout & Great Views. Great Location, Sheppard & Don Mills, Steps To Don Mills Subway & Fairview Mall. Close To 401 & 404 Highways, Schools, Public Library, Restaurants, Movie Theatre, Community Centre. Magnificent Building With Full Amenities, Indoor Pool & Hot Tub, Fitness Room, Saunas, Guest Suites, Dining Room, Lounge, Games Room, Outdoor Patio & BBQ Area. (id:61852)
RE/MAX Noblecorp Real Estate
806 - 35 Parliament Street
Toronto, Ontario
MOVE RIGHT IN! Brand New, Never Lived-In 2 Bed, 2 Bath Condo Overlooking Toronto's Historic Distillery District. Generous 81 Sq Ft Terrace Captures Picturesque Views of the Pedestrian-Only Village Below With Its Cobblestone Streets and Vibrant Seasonal Displays. Modern Kitchen With Built-in Appliances, Undermount Sink and Engineered Quartz Countertops & Backsplash. Open Concept Dining/Living Area with Walkout. Primary Bedroom with Floor-to-Ceiling Window, 3 Pc Ensuite & Closet. 2nd Bedroom with Glass Slider Door & Closet. 9' Ceilings, Wide Plank Oak Laminate Flooring Throughout, In-suite Heating & Cooling Control. Ensuite Washer/Dryer. Enjoy Dining & Entertainment Options At Nearby Cafés, Restaurants and Event Venues. Shop at the Distillery District's Unique Boutiques and Art Galleries. Close to No Frills, St Lawrence Market, Corktown Common, the King East Design District, and Lake Ontario Waterfront/Queen's Quay. Commute Via Lakeshore/Gardiner/DVP. Mins to Union Station, 7-Min Walk to King Streetcar and the Future Ontario Line Corktown LRT Subway Stn at King & Berkeley. Planned Amenities Include a Fitness Centre, Party/Meeting Room, Game Room, Gym, Outdoor Pool, 24 Hr Concierge. 93 Walk Score/100 Bike & Transit Score (id:61852)
Kamali Group Realty
Ph101 - 100 Harbour Street
Toronto, Ontario
Experience unmatched lake and city views from this stunning penthouse in Toronto iconic 100 Harbour St. Boasting breathtaking views from wraparound floor-to-ceiling windows and an oversized corner balcony, An open-concept entertaining living space is complemented by a private library, while the split two-bedroom layout provides full ensuite baths and a spacious walk-in closet. The chefs kitchen features a central bar island, integrated Miele appliances, and sleek finishes, all set against engineered hardwood floors, soaring 10-foot ceilings. Remote-controlled window shades, elegant designer wallpaper complete the refined aesthetic. This penthouse offers the ultimate in Toronto downtown luxury living- truly a must-see!!! (id:61852)
Nu Stream Realty (Toronto) Inc.
76 Oakmont Drive
Loyalist, Ontario
Beautiful 1 Year Old Detached Home Available For Lease In Bath Featuring 4 Bedrooms, 2.5 Bathrooms, Double Car Garage & Main Floor Laundry. This Incredible Property Boasts Gorgeous Hardwood Flooring Throughout The Main Floor. The Kitchen Is Equipped With Ceramic Tiles & S/S Appliances While Overlooking The Backyard. Modern Open Concept Floor Plan Great For Entertaining Family & Friends With Access To The Backyard Through The Dining Room. Enjoy Approx. 2,200 Sq. Ft., Of Livable Space. Main Floor Access To The Garage Through The Laundry Room. Upstairs You Will Find Cozy Carpet Throughout & The Primary Bedroom With A Huge Walk In Closet & 4 Piece Ensuite With A Seperate Tub & Tiled Walk In Shower. Enjoy The Convenience Of No Rear Neighbors, Great For Privacy. The Basement Is Unfinished But Ideal For Storage! Great Location Close To Banks, Schools, Golf Course, Plaza, Church & Only 20 Min Drive To Kingston & Napanee. (id:61852)
Homelife/miracle Realty Ltd
000 Helen Street
Fort Erie, Ontario
Rare opportunity in the heart of Crystal Beach! This newly severed CORNER LOT, abutting 372 Helen St to the west at the intersection of Griffin Ave and Helen St, is clean, level, and ready for you to build your dream home. Only a 10-minute walk to Crystal Beach Waterfront Park, offering a relaxed beachside lifestyle in a prime location. Zoned R2B, with municipal water and sewer services available at the frontage. Survey report, Final Consent Letter, Certificate of Official, and other supporting documents available upon request. ***Vendor Take-Back financing available for qualified buyers and interest rate are negotiable. (id:61852)
RE/MAX Ultimate Realty Inc.
1499 Marina Drive
Fort Erie, Ontario
Nestled in a tranquil neighborhood, this stunning 4-bedroom, 3.5-bathroom home offers both luxury and convenience. The spacious upstairs den, complete with a balcony, is perfect for a home office or a quiet retreat. The practical layout includes an upstairs laundry room for added ease. The home boasts a separate formal dining room, ideal for hosting dinners and special occasions. A double car garage and a huge driveway provide ample parking space. This property combines comfort, functionality, and style, making it an ideal place to call home. (id:61852)
Save Max Empire Realty
508 - 10 Dayspring Circle
Brampton, Ontario
Discover this fully furnished home-just grab the keys and start living. This stunning ravine-view corner suite at 10 Dayspring Circle, Brampton offers beautifully maintained and spacious 2+1 bedroom, 2 bathroom living with an elegant, open-concept design filled with natural light.The suite features two walkouts to a large wrap-around balcony, showcasing sweeping, unobstructed views of the Claireville Conservation Area and the city skyline. The balcony is accessible from both the living room and the primary bedroom, creating a seamless indoor-outdoor living experience. Inside, you'll find a generous living and dining area, a well-appointed kitchen, a versatile den that can serve as a third bedroom or home office, a private in-suite laundry room, a mirrored double closet in the foyer, and a convenient linen closet.The primary bedroom offers a peaceful retreat with a 4-piece ensuite, walk-in closet, additional double closet, and direct balcony access. The second bedroom is bright and spacious, ideal for family members or guests. Nestled in a quiet and established community, this residence is conveniently located near Highways 427, 407, Pearson International Airport, and a variety of local amenities. The well-managed building provides exceptional features, including a private car wash, fitness centre, games room, craft room, library, and a beautifully appointed party room. Known for its active, adult-oriented community, the building offers a warm and welcoming lifestyle. It is especially well-suited for those seeking a peaceful, retirement-friendly environment. A great option for tenants looking to enjoy comfort, community, and convenience all in one place. This is a rare opportunity to rent a bright and spacious corner suite with spectacular ravine views in one of Brampton's most desirable condominium communities. (id:61852)
RE/MAX Realty Services Inc.
30 Porter Drive E
Orangeville, Ontario
This Stunning Two-Story Home Is On A Corner Lot In A Hot Neighborhood. From The Open-Concept Kitchen And Living Space To The Large Shaded Backyard, There Is Plenty of Room ( 4 Bedrooms) For The Whole Family To Enjoy. Recent Updates Include A Central Vacum. Light Fixtures, Water Softener, Central Ac. Situated In A Family-Friendly Neighborhood Near A Great Park, This Home Is Sure To Go Fast! Huge W/I Closet, Coffered Ceiling, Plenty of Windows & 5 Pce Ensuite With Deep Soaker, Separate Tiled Shower & Double Vanity. 5 Pc Bath & Laundry On The Upper Level. (id:61852)
Homelife Silvercity Realty Inc.
215 - 215 Lakeshore Road W
Mississauga, Ontario
Experience elevated waterfront living in this rare corner 2-bedroom plus den, 2-bath suite in the highly sought-after Bright water community of Port Credit. Offering approximately 1,423 sq. ft. of total living space (801 sq. ft. interior + 622 sq. ft. outdoor), this, this residence is one of the largest and most functional layouts in this boutique 5-storey building. The split-bedroom floor plan provides excellent privacy, while the versatile den is ideal for a home office or guest space. Soaring smooth ceilings, upgraded flooring, modern counters and custom window coverings enhance the contemporary interior, while floor-to-ceiling, south-facing windows flood the home with natural light and showcase beautiful lake views. Step outside to an expansive wrap-around balcony and multiple private outdoor areas, perfect for entertaining, dining al fresco or relaxing by the water. The primary bedroom features a 3-piece ensuite, and the residence includes in-unit laundry, smart-home compatibility, keyless entry, parking, locker and internet included, Residents enjoy premium amenities including a fully equipped fitness centre, modern party rooms, co-working lounge and a resident shuttle to the GO Station. Just steps to Farm Boy, COBS Bread, LCBO, Dollarama, boutique shops, cafes, parks, waterfront trails, marinas and transit, this home offers a true urban-meets-village lifestyle and represents a rare move-in-ready leasing opportunity in one of Mississauga's most desirable waterfront communities. (id:61852)
RE/MAX Your Community Realty
Basement - 44 Hillside Avenue
Toronto, Ontario
Clean basement Unit!Bright and well-maintained main-floor apartment featuring a private kitchen and bathroom. Fully furnished and ideal for a single professional. All utilities included for added convenience. Located close to shopping, transit, and all major amenities. Move-in ready! (id:61852)
Fine Homes Realestate Inc.
125 Innisfil Street
Barrie, Ontario
Main Level - Bright and Lovely 2 Bedroom upstairs Unit With A Spacious Eat-In Kitchen with Island, A Large Living Room, Two Sizeable Bedrooms, And a 4-Piece Bathroom. Minutes To Downtown, Parks, Shopping, 400 Hwy, Centennial Beach & The Waterfront. Upstairs Tenants are responsible For 2/3 of utilities plus Lawn Care & Snow Plowing. Just Move In And Enjoy !!! (id:61852)
Forest Hill Real Estate Inc.
38 Silo Mews
Barrie, Ontario
Welcome to 38 Silo Mews, a modern end-unit townhouse in one of Barrie's most desirable new communities. This bright and stylish 3-storey home offers the perfect balance of comfort, flexibility, and convenience; an ideal choice for families, professionals, or investors! The main level features a versatile space that can serve as a home office, gym, or family room. The second floor boasts a sun-filled open-concept layout, highlighted by a sleek kitchen with stainless steel appliances, a center island, and a generous dining area designed for gatherings. The adjoining living room extends to a private balcony, creating a perfect indoor-outdoor flow. Upstairs, you'll find 3 well-sized bedrooms, including a private primary suite with a walk-in closet and ensuite bath. For those seeking future flexibility, the walk-in closet is large enough to be converted into a third bathroom, adding even more value and functionality to the home. Additional features include an attached garage with inside entry, ample storage throughout, and a thoughtful floor plan that maximizes space. Located in a family-friendly enclave, your'e just minutes from Barriers waterfront, GO Station, Highway 400, schools, shopping, and parks. With its modern finishes, functional design, and potential for further customization, 38 Silo Mews is move-in ready and offers outstanding value in todays market. Don't miss this opportunity to own a home that combines style, location, and future potential. (id:61852)
RE/MAX Ultimate Realty Inc.
1615 - 9235 Jane Street
Vaughan, Ontario
Welcome to Bellaria Tower 2, where luxury living meets exceptional convenience. This beautifully maintained 1 Bedroom + Den + Enclosed Solarium suite offers rare space, functionality, and breathtaking high-floor views you won't easily find in today's newer builds. The enclosed solarium and sun-filled bonus room off the primary bedroom create flexible spaces perfect for a home office, reading nook, or creative studio.Recently refreshed and thoughtfully upgraded, the suite features brand-new stacked washer & dryer, stainless steel appliances (including a newer fridge, stove, and dishwasher), an upgraded mirrored backsplash, and a raised bathroom vanity for added comfort. Large windows, quality finishes, and an enclosed balcony enhance the home's bright and welcoming atmosphere.Set within a prestigious gated community, residents enjoy 24-hour concierge and access to exceptional amenities-state-of-the-art gym, steam rooms, billiards lounge, theatre room, party room, reading room, guest suites, and beautifully landscaped grounds. The parking spot is conveniently close to the elevator, adding to the ease of everyday living.Perfectly located near Vaughan Mills Mall, Hwy 400, YRT transit, the Vaughan Subway Station, the new hospital, Wonderland, parks, and top schools, this address brings everything you need right to your doorstep.A rare opportunity to experience comfort, security, and luxury in one of Vaughan's most sought-after communities. Tenants and agents to verify all measurements. (id:61852)
Power 7 Realty
218 - 12421 Ninth Line
Whitchurch-Stouffville, Ontario
Spacious 2 Storey stacked condo- One of the largest units in the complex-1275 Square feet- Located Close To Schools, transit, shops and parks. -Updated White Kitchen W/ S/S Appliances. Maintenance Fee Covers All Exterior Repairs/Replacements including roof, windows, doors, building insurance, property maintenance & upkeep & water bill. Pets Allowed. Walk To School, Community Center, Go Stn, Library, Park, & More. Mins. To Hwy 404 & 407. A Must See To Truly Appreciate. (id:61852)
RE/MAX All-Stars Realty Inc.
27 Upbound Court
East Gwillimbury, Ontario
A Brand New Beautiful Detached Home approx. 4500 sq. ft. of on a 60 Ft Lot with Triple Garage, having 4 ensuite bedrooms, nestled in a Prime and Desirable location. A separate side door entrance leading to basement access. Conveniently located Just Minutes from the Go train, Hwys 400 & 404, and amenities including Groceries, Restaurants, and Shopping Centers. (id:61852)
Central Home Realty Inc.
1308 - 3260 Sheppard Avenue E
Toronto, Ontario
Welcome to Pinnacle Toronto East, a brand new building offering contemporary design and everyday convenience in one of Scarborough's most sought-after neighbourhoods. This never-lived-in one-bedroom plus den suite features a bright, open-concept layout with 9-foot ceilings, elegant finishes, and large windows that fill the space with natural light. The modern kitchen boasts stainless steel appliances, quartz countertops, and ample cabinet space, flowing seamlessly into the inviting living and dining area-perfect for entertaining or relaxing after a long day. Step out onto your private balcony to enjoy unobstructed east-facing views. The spacious bedroom provides a peaceful retreat with generous storage and plenty of natural light, while the versatile den is ideal for a home office, guest space, or reading nook. A well-appointed washroom and in-suite laundry offer added comfort and convenience. Ideally situated at Sheppard and Warden, you're just minutes from Fairview Mall, Scarborough Town Centre, grocery stores, restaurants, schools, parks, and major highways (401, 404, and 407). Residents enjoy an outstanding array of building amenities, including a fully equipped fitness centre, yoga studio, outdoor pool, rooftop terrace with BBQs, party lounge, children's play area, and more. Enjoy modern condo living at its best in this vibrant, newly built community. (id:61852)
RE/MAX Plus City Team Inc.
1046 - 100 Mornelle Court
Toronto, Ontario
Great Location Morningside/Ellesmere/401 Spacious 3 Bedrooms Two-Level Condo Townhouse, Fabulous Investment Opportunity &/Or First Time Homebuyer. Live In As Is, Or Renovate To Your Taste. Open Concept Living/Dining Room Area With A Private Direct Walk-Out and Convenient Access To A Children Playground. Spacious 3 Bedrooms, 2 Full Washrooms, Condo Townhouse, Ensuite Laundry, Walking Distance To Centennial College, U.T.S.C., Pan Am Sports Centre, Hospital, Shopping, Hwy 401 & T.T.C. (id:61852)
Homelife/future Realty Inc.
321 - 1 Falaise Road
Toronto, Ontario
Step into this newly painted, updated flooring and shower doors in both bathrooms. 1-bedroom + den unit of modern living with durable vinyl flooring throughout! The versatile den can be used as a second bedroom or office space, making this space both practical and inviting. Enjoy the convenience of one underground parking spot. The sleek modern kitchen boasts stainless steel appliances, while the ensuite stacked washer and dryer add to your everyday ease. Situated directly in front of the future LRT line, this 735sqft property is located just minutes from Guildwood GO Station, Highway 401, U of T Scarborough, and Centennial College. Plus, you're right across the street from shopping, dining, and everyday essentials. Enjoy the use of the building amenities including visitors Parking, Gym, Party Room, Exercise Room, and Recreation Room. (id:61852)
Homelife/miracle Realty Ltd
2502 - 55 Charles Street E
Toronto, Ontario
Welcome to 55C Bloor Yorkville Residences, where elegance meets convenience in the heart of downtown Toronto Yonge Bloor area. This spacious one bedroom, one bath suite features a functional layout with floor-to-ceiling windows, high ceilings, and modern finishes. The sleek kitchen boasts built-in appliances, and shelves for added storage. The expansive light-filled spaces with breathtaking city views, perfect for refined living and entertaining. Indulge in world-class amenities, including a cutting-edge fitness centre, outdoor facilities, and stylish private lounges. A rooftop terrace invites you to unwind above the city, while 24-hour concierge service and seamless access to Toronto's finest dining, shopping, and transit. close to Subway Stations, Eataly Supermarket, University of Toronto Campus, luxury brands, Coffee Shops, Cinema, Indigo Bookstore, Parks, And So Much More. Some Photos were taken prior to the current tenant. (id:61852)
Homelife Frontier Realty Inc.
3906 - 50 Charles Street E
Toronto, Ontario
Luxurious One Bedroom Condo In Casa 3 Located At The Most Desirable Area Of Toronto - Yonge/Bloor 9 Ft Ceilings W/ Flr To Ceiling Windows. Open-Concept Layout. Modern Kitchen with Built In Appliances. Functional Layout with Private Balcony. Tons of Natural Light. Well Managed Building W/Great Amenities - Fully Equipped Gym, 24 Hrs Concierge, Outdoor Pool, Outdoor BBQ, Games Room. Steps To Yonge/Bloor Subway Station, Yorkville Village, University Of Toronto, Toronto Metropolitan University, George Brown College, Financial District, Entertainment District, Restaurants, Major Hospitals (id:61852)
Right At Home Realty
104 - 95 Prince Arthur Avenue
Toronto, Ontario
Welcome to The Dunhill Club at 95 Prince Arthur Avenue, where contemporary elegance meets convenience in this beautifully renovated ground floor suite designed with the utmost thought and detail. Featuring soaring 9-foot smooth ceilings and a rarely available walk-out to your exclusive use gated terrace, this bright and stylish condo blends indoor comfort with outdoor tranquility. Enjoy open-concept living overlooking the sleek, newly designed Aya kitchen with dovetailed drawers and stainless steel appliances in a boutique building known for its charm and impeccable maintenance. The primary bedroom offers lovely proportions complete with cabinetry and shelving in a sprawling walk-in closet. The beautifully renovated bathroom surrounded by tasteful Carrera marble is classic and inviting. This ground level suite also offers an ensuite storage room for an added convenience. No elevator required here! Steps to Bloor Street's top restaurants, shops, and cultural destinations, and perfectly situated near multiple subway lines, making city access effortless. The Dunhill Club offers exceptional recently renovated amenities including a stunning rooftop terrace with panoramic views including a barbeque area and hot tub, an elegant party room, and ample visitor parking. This is a rare opportunity to own a unique ground-level residence in one of Toronto's most desirable and walkable neighbourhoods. A bike score of 100 and a 98 walk score! Experience the perfect blend of sophistication, lifestyle, and location in this exclusive offering. (id:61852)
Chestnut Park Real Estate Limited
7485 Highway 35 Road
Kawartha Lakes, Ontario
C1 Commercial Building Lot - 38' x 175' *Lakes & Cottage Country Corridor* A rare chance to acquire a C1-zoned commercial parcel in the heart of lakes and cottage-country traffic. This land only sale offers outstanding redevelopment potential in a high visibility location. The existing structure will not be shown - lot inspection only. PROPERTY HIGHLIGHTS: C1 Zoning - versatile & highly desirable; 38' x 175' lot with excellent depth; Ideal for office, retail,service shop, workshop or mixed-use development; Previously operated as retail on the main level with office/residential space above; Strong exposure along a well-traveled cottage country route; Surrounded by established small businesses, tourism flow and year-round activity; Perfect for builders, commercial investors or owner-operators looking to design a custom, income producing property. ** A unique opportunity to secure a deep commercial lot in a thriving, high-demand region - ready for your vision** (id:61852)
RE/MAX Your Community Realty
36 Fallowfield Drive
Kitchener, Ontario
Welcome to 36 Fallowfield Dr, this cozy home is ready to welcome its next family to build happy memories here. Perfect for a single professional or a young family. Conveniently located in a boutique area close to shopping complexes, short drive to Fairview Mall, walk-in clinics, fitness centres, Mclennan Park, schools, library, walking distance to restaurants & 11 min walk to LRT. New dryer 2021, new water softener in 2021 & new roof in 2022. Freshly painted. (id:61852)
RE/MAX Realty Services Inc.
1517 - 105 Champagne Avenue S
Ottawa, Ontario
**Welcome Home** Location, Location, Location! Incredible Furnished 2 Bedroom Unit in the Heart of the City. Beyond the Warm Entryway, The Home Flows into a Thoughtful Open Concept Layout. Modern Kitchen w/ Stainless Steel Appliances + Tile Backsplash, Primary Bedroom w/ 3 Pc Ensuite, Spacious 2nd Bedroom + More. Building Amenities: Fitness Room, Concierge/Security, Party/Meeting Room + More. Close to Carleton University, the LRT, Civic Hospital, Highway, Restaurants, Shops + And Much More! (id:61852)
Century 21 Innovative Realty Inc.
