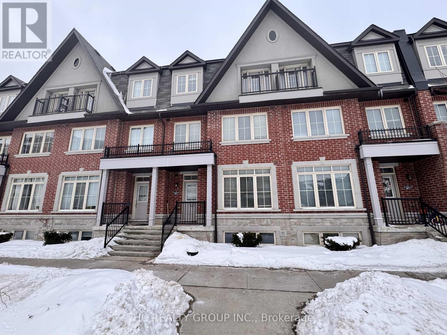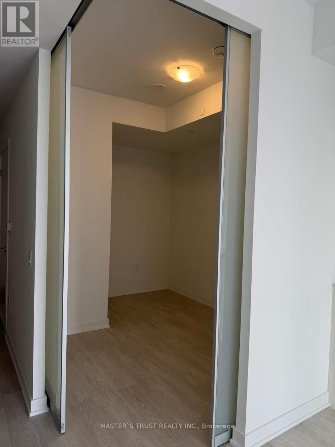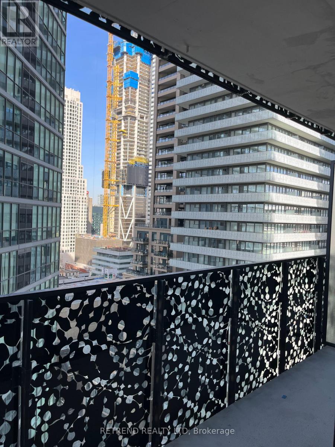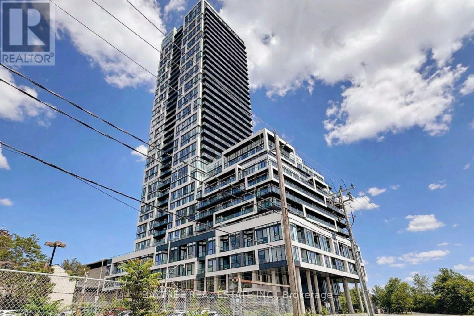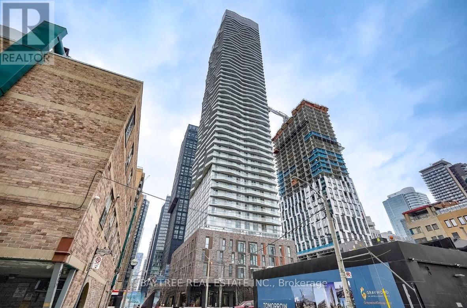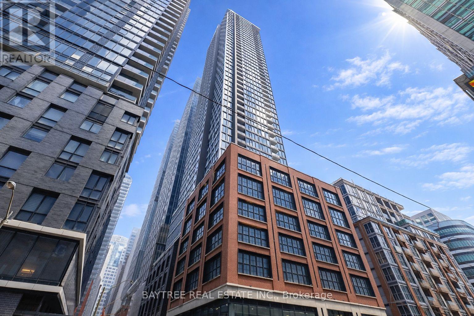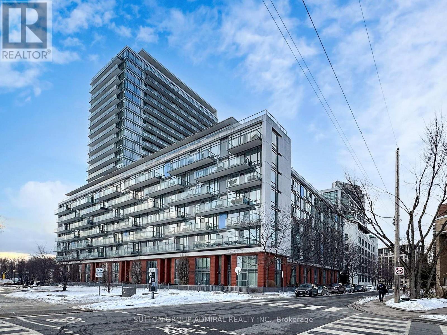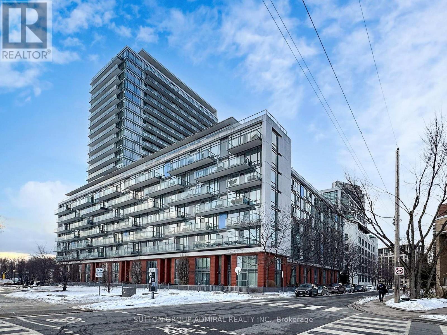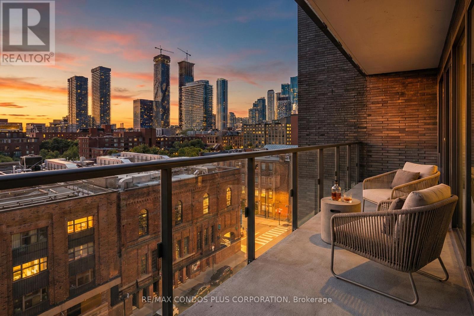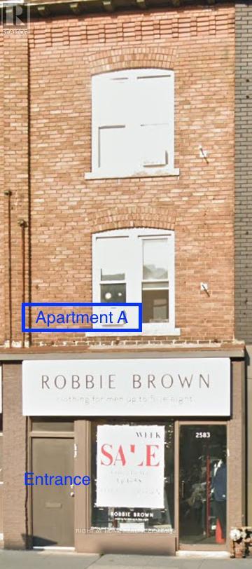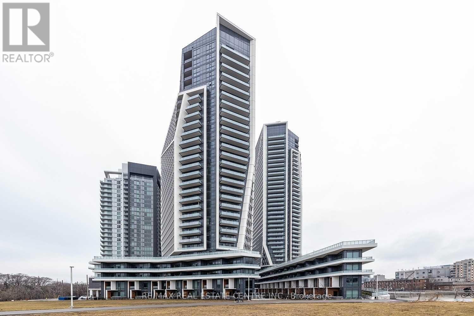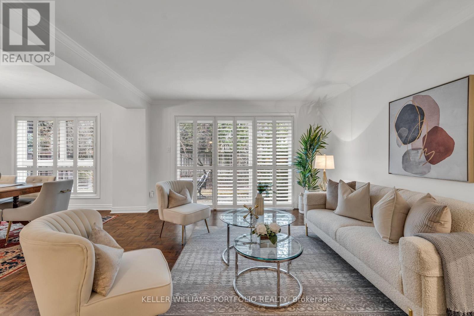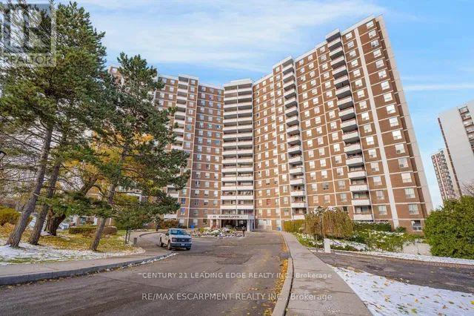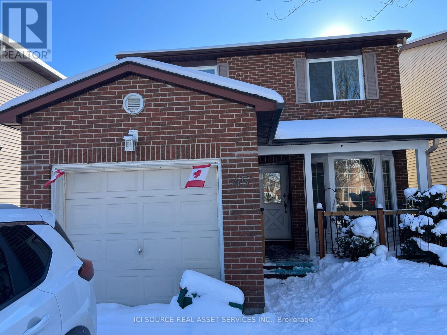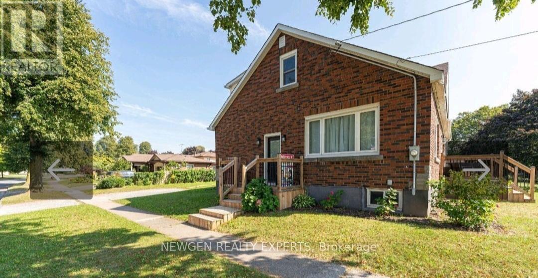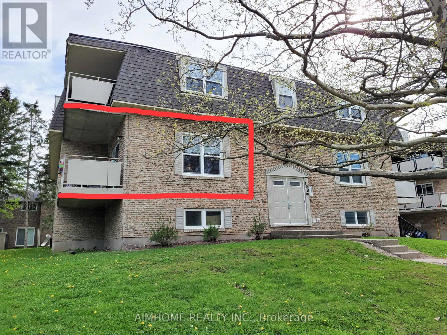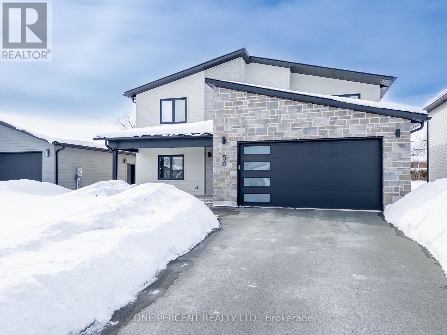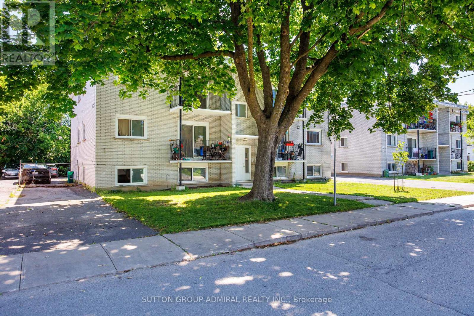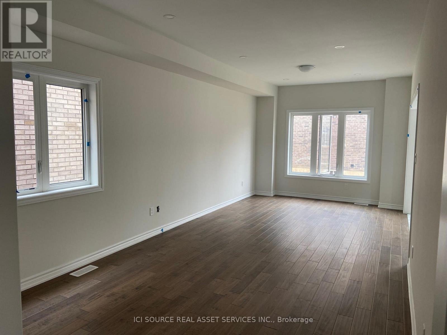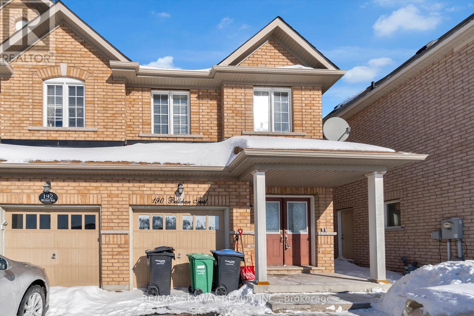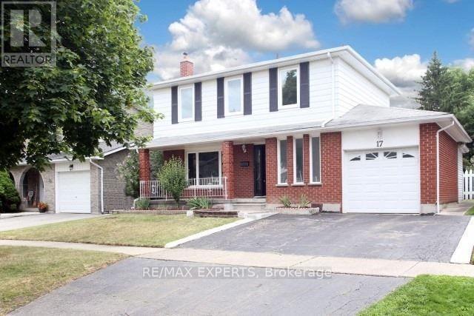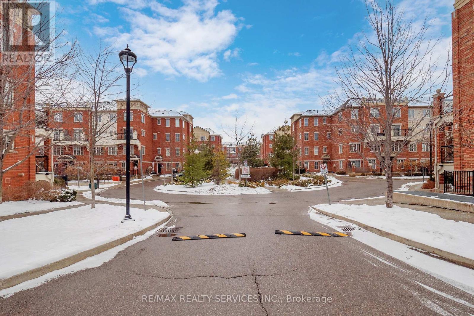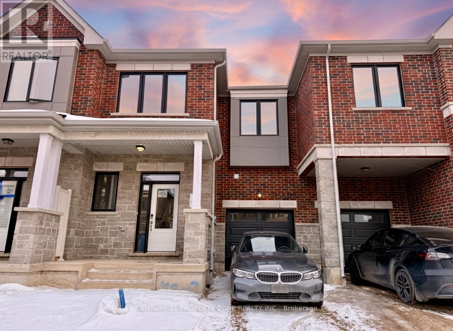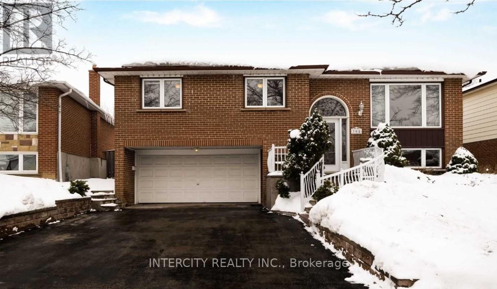14-8 Eaton Park Lane
Toronto, Ontario
Welcome to this newly renovated bright and spacious 4b4b modern townhouse located in the highly sought-after Finch& Warden neighbourhood. Designed with comfort and functionality. Enjoy the convenience of two private en-suites , a sun-fill balcony overlooking the park. A large private terrace offering wonderful outdoor living space. Bright basement ideal for home office . Thoughtful layout and inviting atmosphere throughout. Unbeatable location just steps to TTC , minutes to Highways 404/401 and within walking distance to restaurant, bank, supermarkets, parks and daily amenities. Move-in ready-don't miss out. (id:61852)
Hc Realty Group Inc.
1410 - 1 Quarrington Lane
Toronto, Ontario
BRAND NEW, NEVER LIVED, BLINDS THROUGHOUT, 1 BEDROOM PLUS DEN, 1 WASHROOM CONDO WITH FLOOR TO CEILING WINDOWS AVAILABLE FOR LEASE IN THE PRESTIGIOUS NEIGHBOURHOOD OF BUNBURY IN TORONTO. THE CONDO FEATURES 9 FT CEILING, OPEN CONCEPT, LAMINATE FLOORS, HIGH END KITCHEN WITH MEILE APPLIANCES, MODERN WASHROOM AND A LARGE TERRACE. GREAT AMINITIES INCLUDE GUEST SUITES, BBQ AREA, PARTY ROOM, FITNESS CENTRE, BASKET BALL COURT ON THE SECOND FLOOR, LOUNGE. 24/7 CONCIERGE. PRIME NORT YORK LOCATION WITH QUICK ACCESS TO CROSSTOWN LRT, TTC AND DVP/404/401. MINUTES FROM SHOPS AT DON MILLS, ONTARIO SCIENCE CENTRE AND AGHA KHAN MUSEUM, PARKS AND SCHOOLS. THE UNIT COMES WITH 1 PARKING AND A LOCKER. (id:61852)
Master's Trust Realty Inc.
2509 - 55 Charles Street E
Toronto, Ontario
Welcome to this modern 1 bedroom 1bathroom condo in the heart of downtown Toronto Yonge and Bloor.Open layout, stunning city view and premium finishes throughout.The sleek kitchen comes equipped with an induction cooktop, integrated storage, and high-end appliances perfect for daily living or entertaining.Floor-to-ceiling windows that fill the place with natural light. Residents enjoy access to the top-tier amenities including huge fitness centre , party rooms, rooftop party room where you can enjoy a fantastic city view.Two steps from shoppings, restaurants, and subway.Enjoy your downtown life here at 55 Charles condo! (id:61852)
Retrend Realty Ltd
1910 - 5 Defries Street
Toronto, Ontario
Welcome to this bright and functional suite at River & Fifth.This thoughtfully designed layout offers both comfort and flexibility, with a versatile den that is ideal for a home office or additional sleeping space.Residents of this newly built building enjoy access to premium amenities, including an outdoor pool, rooftop lounge, fully equipped fitness centre, yoga studio, co-working space, sports lounge, party room, games room, kids' playroom, and 24-hour concierge service.Ideally situated in a prime downtown location near Regent Park and Corktown, with convenient access to the Queen and King streetcars, Dundas subway station, and major routes including the Gardiner, DVP, Bayview, and Lakeshore. Just minutes to TMU, George Brown College, U of T, grocery stores, restaurants, and everyday essentials. (id:61852)
Baytree Real Estate Inc.
203 - 100 Dalhousie Street
Toronto, Ontario
Welcome to Social, a stunning high-rise by Pemberton in the heart of downtown Toronto. Ideally situated at Dundas & Church, just steps to transit, restaurants, boutique shops, cinemas, and minutes to TMU, U of T, the Eaton Centre, and Dundas Square.This smart 1-bedroom plus den, 1-bath suite offers a functional and efficient layout. Enjoy laminate flooring, a Juliette balcony with north-facing views, and a modern kitchen featuring stainless steel appliances and quartz countertops. Internet included.Residents enjoy access to 14,000 sq. ft. of premium amenities, including a fitness centre, yoga studio, sauna, party room, rooftop terrace, BBQ area, and co-working spaces.Experience vibrant downtown living in one of Toronto's most connected locations. (id:61852)
Baytree Real Estate Inc.
2503 - 55 Mercer Street
Toronto, Ontario
Experience the perfect fusion of style, comfort, and convenience at 55 Mercer.This thoughtfully designed studio features sleek modern finishes and a smart, functional layout ideal for both comfortable living and working from home.Located in the heart of downtown Toronto, step outside and immerse yourself in the city's vibrant core, with TTC access, luxury shopping, theatres, restaurants, and cafés just moments away.Residents enjoy world-class amenities designed to support productivity, wellness, and relaxation. Spanning three levels, the building offers a two-storey fitness centre with premium equipment, personal training areas, Peloton pods, and HIIT zones, along with a yoga studio and infrared cedar saunas. Work from home with ease in modern co-working spaces, private meeting rooms, and a fully equipped boardroom. Outdoor features include landscaped terraces, a basketball half-court, and a convenient dog run.Live where downtown Toronto truly comes alive. (id:61852)
Baytree Real Estate Inc.
1806 - 90 Stadium Road
Toronto, Ontario
Spacious 2 Bedroom 2 Bath Corner Unit With Amazing Lake And Sunset Views, Over 1000Sq.Ft. Of Luxurious Living Space. Open Concept, 9Ft. Ceilings, Stainless Steel Appliances, Granite Counter Top. Parking Included. A Must See!!! (id:61852)
Sutton Group-Admiral Realty Inc.
1806 - 90 Stadium Road
Toronto, Ontario
Spacious 2 Bedroom 2 Bath Corner Unit With Amazing Lake And Sunset Views, Over 1000 Sq.Ft. Of Luxurious Living Space. Open Concept, 9Ft. Ceilings, Stainless Steel Appliances, Granite Counter Top. Parking Included. A Must See!!! (id:61852)
Sutton Group-Admiral Realty Inc.
624 - 158 Front Street E
Toronto, Ontario
Discover modern urban living at its finest in this bright, sun-drenched 2-bedroom, 1-bathroom loft at St. Lawrence Market Condos. This south-facing unit offers an efficient extra-wide split bedroom layout perfect for roommates or working from home. Step inside to 9-ft ceilings with floor-to-ceiling windows that bathe the space in natural light. The modern kitchen features sleek quartz counters and integrated appliances, while low-maintenance laminate wood floors flow throughout. Updated lighting and quality roller shades add refined finishing touches. The showstopper is an oversized, full-width private terrace, one of the largest in the building, offering breathtaking city, sunset, and sunrise views. Your personal outdoor oasis awaits. Enjoy exceptional resort-style amenities, including a rooftop pool and patio, state-of-the-art gym, party room, rooftop terrace, billiard lounge, theatre, 24-hour concierge, and guest suites. The location is unbeatable with a perfect 100/100 Walk and Transit Score. Steps to TTC subway, St. Lawrence Market, the Entertainment District, Financial District, premium shopping, world-class dining, and the Harbourfront. Everything you need is at your doorstep. Available April 1st, 2026. Experience the perfect blend of luxury, convenience, and lifestyle in one of Toronto's most sought-after neighbourhoods. (id:61852)
RE/MAX Condos Plus Corporation
A - 2583 Yonge Street
Toronto, Ontario
Why rent a shoe box when you can have this spacious one bedroom plus office (or two bedroom) apartment in a prime North Toronto area? This apartment is approximately 1100 sq. ft. Your entrance is directly from Yonge Street. This unit sits above a quiet retail store with transit right at your doorstep. You are surrounded by by trendy stores and restaurants. Ensuite laundry makes your life convenient. The area also has fantastic schools. You will not find this size apartment, in this condition at this price anywhere else in North Toronto. Come take a look. Please note there is one flight of stairs to walk up before you reach the entry. (id:61852)
Right At Home Realty
701 - 30 Ordnance Street E
Toronto, Ontario
Welcome to Garrison Point at 30 Ordnance St-an exceptionally well-located split 2-bedroom suite in the heart of Fort York/Liberty Village. Comes with One underground parking and an exclusive locker. Approx. 666 sq ft. plus balcony. 9 ft ceilings, a large balcony, and bright S/E-W exposure with unobstructed skyline, CN Tower and Lake Ontario views. Floor-to-ceiling windows in the living room and Master bedroom provide excellent natural light. Open-concept living/dining with a modern kitchen featuring granite counters and built-in stainless steel appliances. Master bedroom is bright and spacious. Second bedroom features a glass sliding door entry and functions well as a bedroom, guest room, or office. Outstanding building amenities include 24-hr concierge/security, gym, movie theatre, meeting/party rooms, outdoor pool (seasonal), indoor hot tub & cold tub, dry sauna, steam sauna, guest suites and visitor parking. Secure building with FOB-controlled elevator and floor access. Unbeatable location: steps to TTC streetcar stops, new pedestrian bridge, Liberty Village, King West, waterfront trails, and parks. Walking distance to Starbucks, Metro grocery, Wine Rack, major banks, restaurants, cafes, medical and dental services, physiotherapy clinic, fitness studios, and hotels. Nearby churches and community services. Everything you need is within walking distance. Measurements and taxes to be verified by the buyer. (id:61852)
RE/MAX Real Estate Centre Inc.
27 Snowshoe Mill Way
Toronto, Ontario
Nestled in the Exclusive Community of Bayview Mills, You Will Find This Beauty! An Extraordinarily Spacious 2 Storey, 4 Bedroom Corner Unit Townhouse with a Coveted Double Car Garage and Enough Space to Park 4 Vehicles. A Sprawling 2299 Sq Ft Including Lower Level, This is the Perfect Condo Alternative. An Ideal Property for the Downsizer Looking for a Pied-A-Terre in the City or for a Growing Family Searching for Their Forever Home. 4 Generously Sized Bedrooms Upstairs and a Renovated 4 Piece Ensuite Off the Primary That Exudes Luxury. Floor to Ceiling Windows on the Main Floor and a Walk Out to Your Private Garden Create a Bright Space Flooded with Natural Light. Located Just South of the 401and Minutes Away from the Yonge Street Subway Line. Close to Excellent Schools. A Short Walk to Restaurants & Shopping at Bayview/York Mills and an Easy Commute to Downtown. Close to the Granite Club, Cricket Club and Donalda Club. Maintenance Fees Include Snow Removal, Front Landscaping, Water, Parking, Building Insurance and Common Elements. Your Very Own Outdoor Pool! Private and Secluded, An Oasis in the Heart of Midtown. Don't Miss This Hidden Gem (id:61852)
Keller Williams Portfolio Realty
509 - 20 Edgecliff Golfway
Toronto, Ontario
Stunning Spacious Extremely High Quality Reno W/Breathtaking Ravine View, Very Bright & Private, Beautiful Hardwd Flring, Large Functional Kitch W/Pantry & Granite, Boutique Style Main Bath, Living & Dining, Large Master Bed W/En-Suite & Walk-In, Exceptional Closet Space.Large Balcony. Well Maintained Condo Building W/Great Amenities Include Exercise Room, Indoor Pool,Sauna, Party Rm & 24Hr Security. Great Location. Minutes To Downtown. (id:61852)
Century 21 Leading Edge Realty Inc.
45 Huntsman Crescent
Ottawa, Ontario
Beautiful and well maintained 3 bedroom, 2 bathroom single family home available for rent in a highly desirable Kanata neighbourhood. This offers a bright, functional layout, with plenty of space for families or professionals. The main floor features a spacious living and dining area, a practical kitchen with ample cabinet space, and a comfortable flow of everyday living. Upstairs include three good sized bedrooms and a full bathroom. The finished basement provides excellent additional space - perfect for a family room, home office, gym or kids play area .Conveniently located close to schools, parks, shopping, public transit, and major highways, making commuting easy and daily life comfortable. Available immediately, rent $2700 plus utilities. *For Additional Property Details Click The Brochure Icon Below* (id:61852)
Ici Source Real Asset Services Inc.
Basement - 6549 Riall Street
Niagara Falls, Ontario
Stunning New Bright And Spacious 3 Bdrm Legal Basement Apartment. This Unit Welcomes Lots Of Natural Light And Features Spacious Rooms separate laundry in Unit, Utilities included in Price. 1 Full Washroom, A Large Kitchen & Open Concept Living Room. (id:61852)
Save Max Real Estate Inc.
109 Westmount Road N
Waterloo, Ontario
Location! Location! This 4 Bedroom Condo Unit is steps away from The University ofWaterloo and the property is great for students, professionals, and families. ThisCondo Unit is Available at 109 Westmount Road North. Renovated in 2020 with 2bathrooms, 6 appliances, and an open-concept kitchen with cabinetry/storage and in-suite laundry. Invest in this great condo or move in. Vacant May 1, 2026. This building has a garage with secure storage and parking. Surrounded by schools, transit, shopping, and Waterloo Park. The closest major intersection is UniversityAve West and Westmount Rd N. (id:61852)
Aimhome Realty Inc.
56 Fraser Drive
Quinte West, Ontario
Welcome to 56 Fraser Drive in Batawa, where modern design meets thoughtful upgrades and a private, tree-lined setting. This is the "Alpina" model inspired by chalets. This one was formerly the show home that has been loaded with upgrades. It offers 3 bedrooms, 2.5 bathrooms, an office, an open-concept layout, and 9-foot ceilings that create a bright, spacious feel throughout the main level. The stunning kitchen is built for everyday living and entertaining, featuring a 10-foot island, quartz countertops, lots of cupboard space, a large pantry, black appliances, upgraded extractor fan, and pot lights flowing seamlessly into the dining and living areas. The living room offers a cozy natural gas fireplace and stylish custom blinds from Select Blinds, while just off the main space is a covered patio (approx. $15,000 upgrade) that extends your living area outdoors. The custom laundry room includes a quartz counter, additional storage and newer LG washer and dryer (approx. 2 years old). Built on a slab foundation with in-floor heat on the main floor and upstairs bathrooms, the home also features a fully insulated attached garage and Bell alarm system. Upstairs you'll find a bonus sitting room or potential playroom, main bath with double sinks, XL linen closet, and a very spacious primary bedroom with an extra large walk-in closet and private ensuite. Outside, the interlocking walkway adds curb appeal, and there's a private backyard, including beautiful lilac trees. Located in Batawa, you're minutes from the Lower Trent Trail, nature trails, and Batawa Ski Hill, offering year-round recreation in a scenic community yet close to all of the amenities of Trenton. The home has been meticulously cared for with nothing to do but move in, book your showing today! (id:61852)
One Percent Realty Ltd.
2 - 91 Toronto Street
Kingston, Ontario
Freshly painted spacious 3 bedroom apartment in a family-owned and operated building, featuring large rooms, stainless steel appliances, electronic locks, and laundry in the building. Located in a quiet residential area close to Queen's University, St. Lawrence College, transit, Parks, and Shopping. All utilities included. (id:61852)
Sutton Group-Admiral Realty Inc.
56 Bruton Street
Thorold, Ontario
Nestled at 56 Bruton St, Thorold, this beautiful, entire detached home with 2,450 square feet is available for lease on May 1, 2026. This spacious property with a lot of upgrades features 4 full bedrooms with 3 full baths on second floor. The master bedroom includes a 4-piece ensuite and a generous walk-in closet. The second master bedroom has its own 4-piece bathroom. The remaining two bedrooms share the third bathroom. There is also a Power room on the first floor with the living space. The open-concept main floor includes a large living/dining room with hardwood floors, a bright kitchen/breakfast area, and convenient inside entry from the garage. Smoothing ceiling all over the house, nicely upgraded floor and stairs, glasswall for the shower in the master bedroom. Looking for AAA Tenants, need application form, job letter, paystubs, reference and full credit report. *For Additional Property Details Click The Brochure Icon Below* (id:61852)
Ici Source Real Asset Services Inc.
190 Bellchase Trail
Brampton, Ontario
An exceptional opportunity to own a beautifully maintained 3-bedroom semi-detached residence boasting over 1500 square feet and offering both refined living and outstanding income potential. The upper level showcases a spacious, functional layout with 2.5 well-appointed bathrooms and its own private laundry, perfectly suited for modern family living and effortless entertaining.The lower level features a fully legal, registered 1-bedroom suite complete with a separate kitchen, private laundry, and a 3-piece bathroom-ideal for generating strong rental income, accommodating extended family, or enhancing long-term investment value.Thoughtfully designed and impeccably kept, this home delivers versatility rarely found in today's market. Located in a sought-after, family-friendly neighbourhood close to schools, parks, transit, and all essential amenities. A true turnkey opportunity for discerning end-users and savvy investors alike. (id:61852)
RE/MAX Skyway Realty Inc.
17 Newton Road
Brampton, Ontario
Welcome To 17 Newton Rd, Brampton - Stunning 4-Bedroom Home Backing Onto Ravine!Absolutely stunning, fully renovated 4-bedroom home situated on a quiet, mature street in a highly desirable Brampton neighbourhood. Backing onto a peaceful ravine with a creek and mature trees beyond the yard, this property offers exceptional privacy with no rear neighbours - a rare find in a lease opportunity.Be impressed the moment you step inside with hardwood flooring throughout and a modern, chef-inspired kitchen featuring quartz countertops, stainless steel appliances, and sleek cabinetry - perfect for everyday living and entertaining.The upper level boasts four generously sized bedrooms, ideal for families needing space and flexibility, along with a beautifully updated contemporary bathroom showcasing quality finishes throughout. Bright, spacious principal rooms create a warm and inviting atmosphere.Step outside to your private backyard retreat featuring a fully covered oversized deck, a concrete play/BBQ/seating area, and mature trees within the fenced yard - perfect for relaxing or hosting gatherings while enjoying complete privacy.Conveniently located minutes from shopping, Walmart, parks, schools, and public transit, offering outstanding everyday convenience in a family-friendly community.Immaculate condition. Shows 10+++. A rare lease opportunity that truly stands out! (id:61852)
Keller Williams Legacies Realty
2 - 39 Hays Boulevard N
Oakville, Ontario
Cozy, 2-Bed, 1.5 Bath Condo In The Heart Of Uptown Oakville! Steps To Shops, Great Schools, Transit & More, Great Home for a Young Couple or Small Family. Nestled In Oak Park, This Home Boasts Open Concept Living With A Spacious Living/Dining Area Set Just Off The Kitchen. Open Your California Shutters In The Living Room To Let In Loads Of Natural Light & To Look Out To The Cul-De-Sac. With Two Huge Bedrooms, And Ample Closet Space. Stainless Steel Appliances, Updated Ensuite Washer And Dryer, and much more. (id:61852)
RE/MAX Realty Services Inc.
1340 Hearns Place
Milton, Ontario
Welcome to 1340 Hearns Pl - a stunning, never-lived-in executive townhouse built by Mattamy, located in the rapidly growing Bowes neighbourhood of Milton. This carpet-free, 3 bedroom, 3 bathroom home perfectly blends contemporary design with functional elegance, offering a premium lifestyle for professionals and families alike. Everything you need to know; Open-Concept: Main level features a bright, airy layout with soaring ceilings and seamless transitions between the living and dining areas-ideal for entertaining. Unfinished, and spacious basement awaits your imagination. Gourmet Kitchen: Equipped with brand-new stainless steel appliances and a sleek center island. Spacious Retreats: Three generously sized bedrooms designed to accommodate king or queen-sized furniture with ease. Superior Storage: Two of the three bedrooms feature expansive walk-in closets. Premium Upgrades: Completely carpet-free throughout for a modern look and easy maintenance. Includes an automatic garage door opener and a second-floor laundry room (washer and dryer to be installed prior to move-in). Peace of Mind: Full Tarion Warranty coverage, ensuring a diligent commitment from both the builder and owner to maintain the property in pristine condition. Summer Ready: The builder will be completing the paved driveway and professional sod/landscaping in the front and backyard this coming spring/summer. Prime Location: Nestled in the "Hawthorne East Village" community, you are steps away from planned elementary schools, local parks, and scenic trails. Connectivity: Perfectly positioned for commuters with rapid access to Highways 401 and 407, and just a short drive to the Milton GO Station. Nearby Amenities: Enjoy the convenience of being minutes away from the Toronto Premium Outlets, Milton District Hospital, Metro, and everything else Milton has to offer. All in all, an excellent and rare opportunity to be the first to call this beautiful property home. (id:61852)
Century 21 Property Zone Realty Inc.
(Main) - 308 Centre Street N
Brampton, Ontario
This above Grade Beautiful Apartment Has Approx. 1200 Sq. Ft Of Living Space and 2 Parking Boasts On A Fantastic Layout With 3 GOOD Sizes Bedrooms, 2 Washrooms, Living, Formal Dining, Spacious Renovated Kitchen With Eating Area. Back Doors That Walk Out To patio. Close to Hwy 410, Schools, Shopping Centre and All Amenities. This is above grade walk in Apartment.Close To Great Schools, Shopping Less Than 2 Minute from Hwy 410 and 5 Minutes to Heart Lake Conservation Area. (id:61852)
Intercity Realty Inc.
