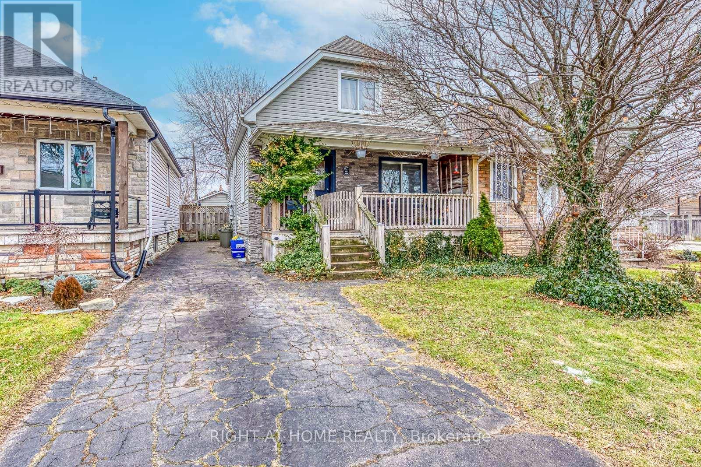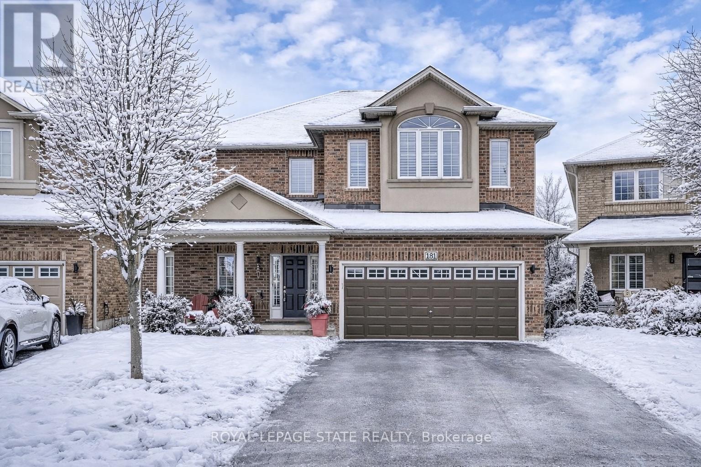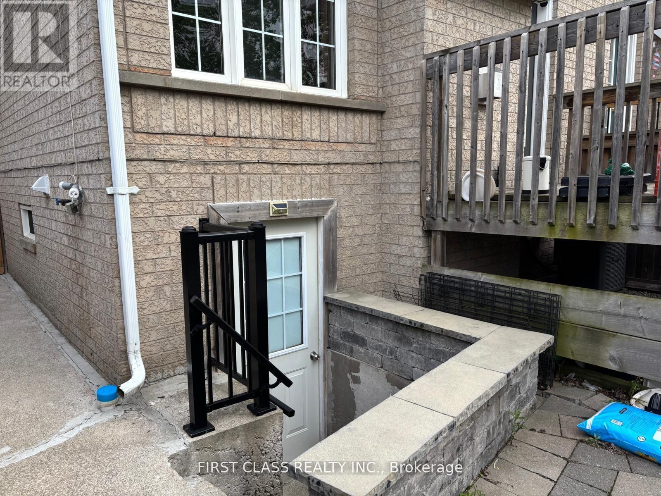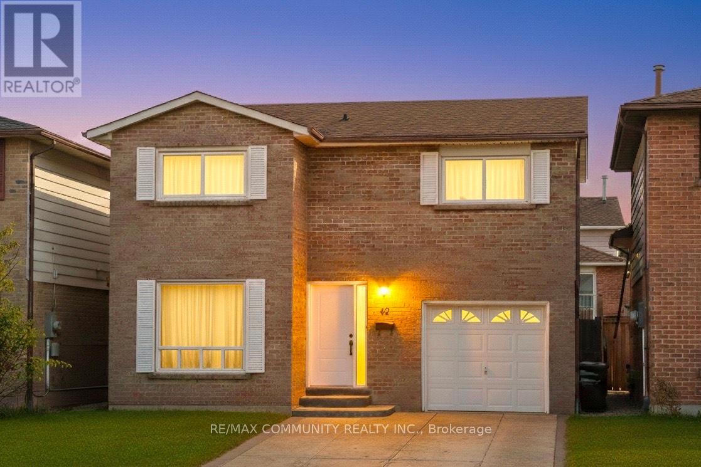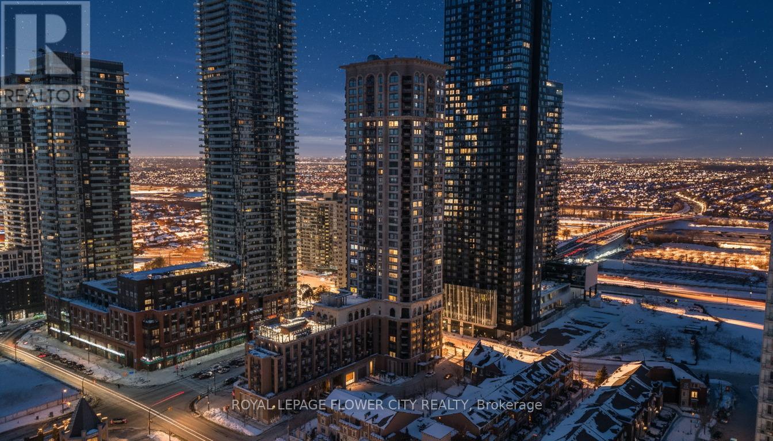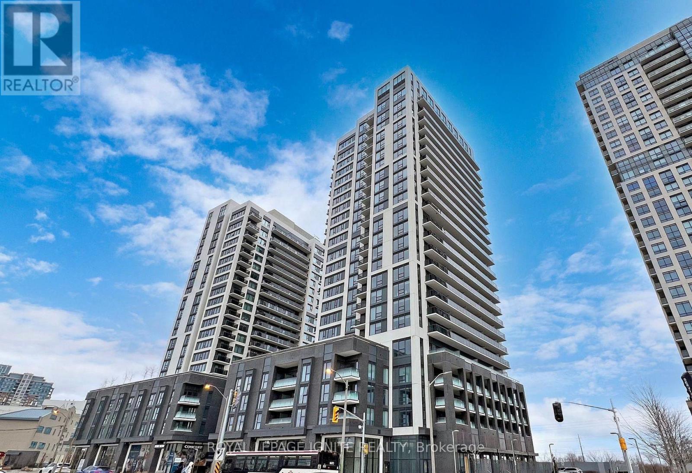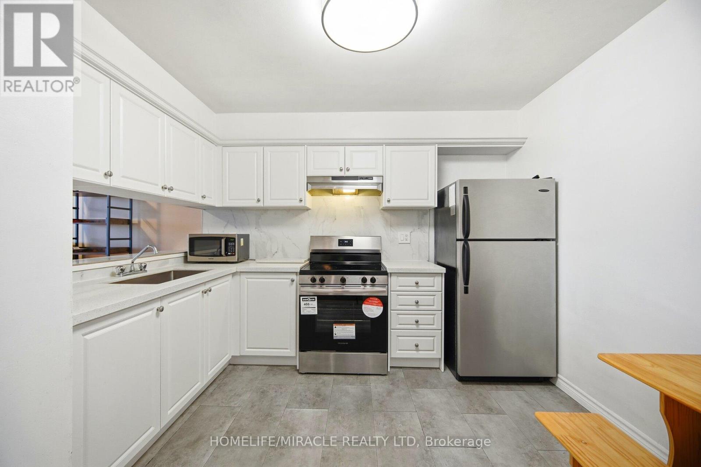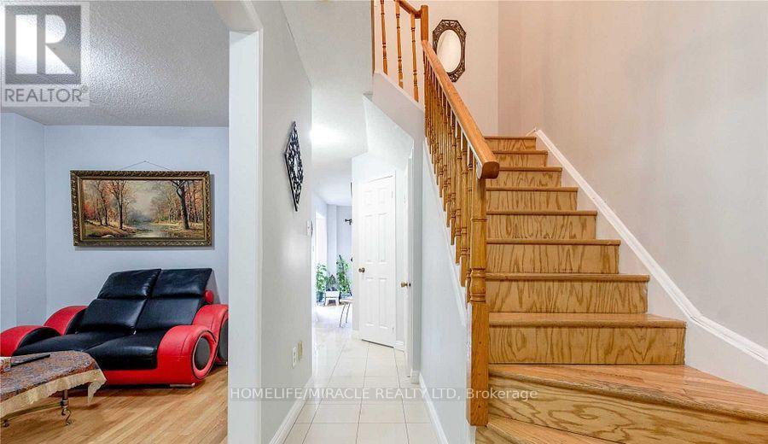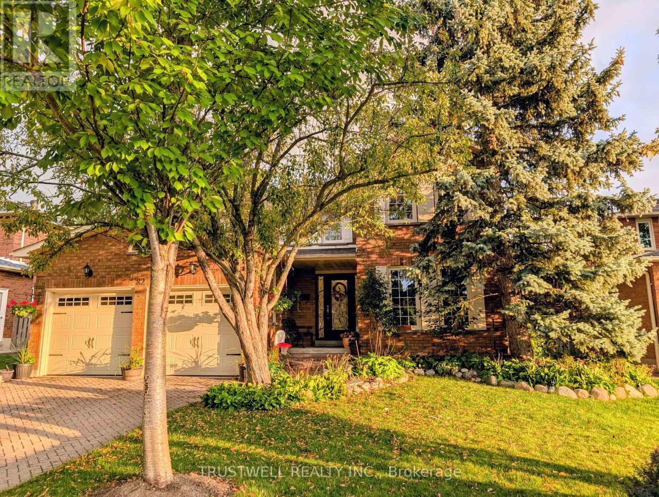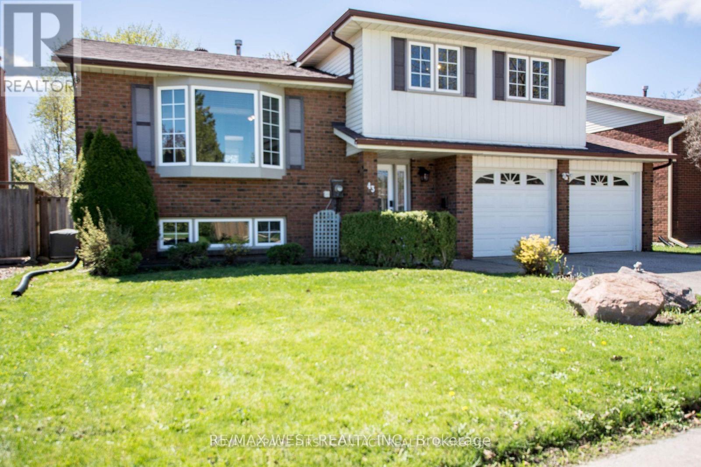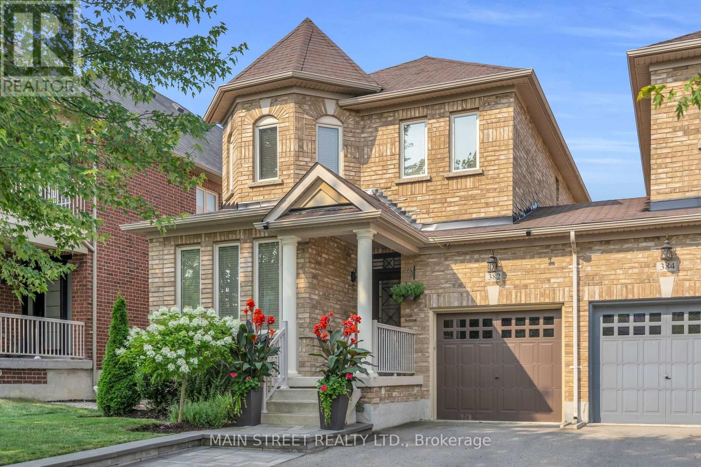64 Wexford Avenue N
Hamilton, Ontario
Welcome to 64 Wexford Ave N - a character-filled detached home set in the heart of Hamilton's sought-after Crown Point neighbourhood. This inviting residence offers a functional layout with bright living spaces, a well-equipped kitchen, and comfortable bedrooms, making it an ideal fit for first-time buyers, downsizers, or anyone looking to put down roots in a vibrant, walkable community.Out back is where this home really turns up the volume. The private backyard is designed for living and entertaining, featuring a tranquil pond, hot tub, and a detached outbuilding currently used as a workshop. Whether you're pausing to ponder by the pond, unwinding in the hot tub, or hosting laid-back evenings under the deck lights, this space delivers true backyard nights in the Hammer.The detached outbuilding is recognized by MPAC as a "garage," a notable bonus in this area, though it is not a drive-in garage and offers zero parking spaces. With man-door access, windows, and an existing workbench, it functions perfectly as a workshop, studio, or hobby space, adding versatility rarely found in the neighbourhood.Enjoy modern comforts including gas heating and central air, all within a community known for its friendly streets, mature trees, local shops, and strong sense of connection. From strolling to nearby amenities to entertaining at home, this is a place where you can truly love living in the Hammer.A rare opportunity to own a well-kept home with standout outdoor features in one of Hamilton's most inviting neighbourhoods. (id:61852)
Right At Home Realty
181 Springview Drive
Hamilton, Ontario
Welcome to your dream home featuring a premium lot & an entertainer's paradise in the backyard! Enjoy your private outdoor retreat complete with stamped concrete patio, elevated deck, beautifully landscaped grounds, vinyl fencing, gas line for BBQ & an incredible 17 ft Hydro pool. This versatile Hydro pool includes tranquil waterfalls, a convenient roll-up cover & functions as a swim spa, oversized hot tub, or refreshing summer pool. Upgrades in 2025 make this home truly move-in ready: Fully finished walk-out basement with bedroom, 3-pc bath, den, rec room & kitchenette - perfect for in-laws or guests. Engineered hardwood flooring throughout the bedroom level. Custom built-ins throughout provide exceptional storage and style. Quartz countertops in the kitchen & upstairs bathrooms. Brand new appliances (2025) included. Plus, anew shed for extra storage. This home combines luxury, functionality &outdoor living at its finest. RSA. SQFTA. (id:61852)
Royal LePage State Realty
Bsmt - 3023 Mission Hill Drive
Mississauga, Ontario
A nice, large, tidy lower-level apartment with open concept providing a comfortable and contemporary lifestyle. Pot lights, porcelain tile and laminate throughout. Bedroom with two large walk-in closets. Separate entrance. Very friendly neighbourhood - feels like home. Walking distance to elementary and secondary schools. Steps to public transit, parks, malls, banks, LCBO and community centre. Minutes to Hwy 403.Extraordinary space all around, ravine backyard with more privacy. The size of basement is ideal for a single tenant. Landlord gives preference to single occupants. Landlord gives strong preference to single tenants. Tenant pays 20% of utilities. Please note: The Unit doesn't provide the stove/oven for Cooking is in accordance with City Fire Inspection requirements. (id:61852)
First Class Realty Inc.
42 Kay Drive
Toronto, Ontario
Fully renovated large detached brick back split home featuring high-end finishes and strong attention to detail. The home offers a state-of-the-art eat-in kitchen with quartz countertops, stainless steel appliances, and under-cabinet lighting. The home includes a formal dining room, spacious living room, and a separate family room featuring a wood-burning fireplace. Waterproof flooring runs throughout the house. All popcorn ceilings have been removed and replaced with smooth skim-coated ceilings. All switches and outlets have been replaced. Modern light fixtures are installed throughout the home. A new Wi-Fi garage door adds convenience and security. The upper level offers three bedrooms and a three-piece washroom with a standing glass shower and modern vanity. The home is freshly painted throughout. The finished basement includes an additional bedroom and living space, ideal for guests or extended family. The exterior features a patio backyard with a freshly painted fence for a clean, modern look, concrete two-car parking, a landscaped front yard, and a spacious lot. Ideally located close to public transit, schools, and Hwy 407. (id:61852)
RE/MAX Community Realty Inc.
909 - 385 Prince Of Wales Dr Drive W
Mississauga, Ontario
Welcome to Unit 909 at 385 Prince of Wales Drive, this fully renovated 1+1 bedroom, 2-bathroom residence showcases a thoughtfully designed layout, with a versatile den that can easily function as a second bedroom, private office, or guest retreat-ideal for today's flexible lifestyle. The home is finished with premium, top-of-the-line appliances, including an LG WashTower with ThinQ smart technology, Profile induction cooktop, GE built-in oven, and a sleek under-cabinet range hood, seamlessly integrated into a modern, chef-inspired kitchen. Contemporary bathrooms, upscale finishes, and a bright open-concept living and dining space elevate the everyday experience. The spacious primary bedroom features a private ensuite, offering both comfort and privacy. Residents enjoy access to exceptional building amenities, including a fully equipped fitness centre, indoor swimming pool, sauna, party and meeting rooms, 24-hour concierge service, visitor parking, and impeccably maintained common areas. Perfectly situated steps from Square One, transit, dining, parks, and major highways, this home delivers a sophisticated lifestyle in one of Mississauga's most desirable locations. A turnkey residence designed for buyers who value quality, comfort, and convenience. (id:61852)
Royal LePage Flower City Realty
1402 - 30 Samuel Wood Way
Toronto, Ontario
Unobstructed city views from this 2-bed, 2-bath corner unit with parking Included at Kip District Condos in Etobicoke, This bright and functional suite features a modern kitchen with stainless steel appliances, a spacious open-concept layout, and large windows that let in plenty of natural light. Both bedrooms are well-sized, offering comfort and privacy for families or roommates. The building offers a range of amenities including a concierge, gym, recreation room, visitor parking, and more for your convenience. Ideally located within walking distance to Kipling TTC Subway and GO Stations, with quick access to Hwy 401, 427, and the QEW. Nearby you'll find schools, grocery stores, shopping, and everyday essentials. Book your viewing today and make this vibrant urban space your next home. (id:61852)
Royal LePage Ignite Realty
11450 Glen Abbey Gate
Oakville, Ontario
N/A (id:61852)
Homelife Silvercity Realty Inc.
610 - 234 Albion Road
Toronto, Ontario
Priced to Sell at $429,900 Exceptional Value in the Heart of Etobicoke!Welcome to this beautifully maintained 2-bedroom, 1-bathroom condo offering a 1112sqft spacious open-concept layout, in-suite laundry, walk-in closet, and breathtaking golf course views.Located at the prime corner of Hwy 401 & Weston, this home offers unmatched convenience minutes to major highways, transit, shopping, dining, and everyday essentials. Large, sun-filled living space Modern kitchen with stainless steel appliances All utilities included in maintenance fees Underground parking + ample visitor parking Resort-style amenities: gym, sauna, outdoor pool & exercise room Whether you're a first-time buyer looking for affordability, a downsizer seeking comfort and convenience, or a smart investor adding a strong-performing asset in a high-demand area, this opportunity checks every box.Location. Price. Space. Lifestyle.This one will not last. (id:61852)
Homelife/miracle Realty Ltd
98 Laird Drive
Markham, Ontario
Welcome to this beautifully maintained all-brick home in a highly sought-after area of Markham near Steeles. Featuring 3 spacious bedrooms and 3 bathrooms, this property also offers a finished basement with a separate entrance - perfect for rental income or extended family living.The open-concept kitchen is equipped with stainless steel appliances and supported by a 200-amp electrical panel for added capacity and peace of mind. The main floor showcases elegant hardwood flooring, while the upper level features durable laminate flooring. A newly built deck (2023) provides the perfect space for outdoor relaxation and entertaining.Conveniently located within walking distance to Walmart, TTC, RBC Bank, No Frills, and other everyday amenities, this home offers the perfect blend of comfort, functionality, and convenience. (id:61852)
Homelife/miracle Realty Ltd
82 Long Island Crescent
Markham, Ontario
Beautifully renovated Green Park home in Unionville over 3,000 square feet, plus fully finished basement. Wide 57ft lot. Original Owner and well maintained. Very quiet and safe street. Large great room with custom kitchen and open living area, perfect for entertaining and family. Large Island. Lots of storage. Gas stove. The main floor features also include dining room, family room, office den. Pot lights and smooth ceilings. Main floor laundry room with direct access to double garage, plus another 4 cars on interlock driveway. 4 bathrooms and 4 bedrooms, including very large primary suite with his-and-hers closets and a 4-piece spa-inspired ensuite with glass shower, tub, and heated floor and towel rack. Hardwood and ceramic floors on main and second floors. Two fireplaces. Central vacuum with kick plate. Beautiful backyard with bright southern exposure and mature trees for shade. Interlock with gas BBQ Fully finished basement with bar and sink, kids work area and rough-in for kitchen, recreation area, cold cellar, storage room. The home is located in Markville Secondary and St. Augustine school districts, parks, restaurants, shopping at Historic Unionville Main and Markville, with easy access to public transportation, including GO. (id:61852)
Trustwell Realty Inc.
43 Clover Avenue
Barrie, Ontario
Beautifully upgraded 4-level side-split home offering 3 spacious bedrooms and 3 full bathrooms. This well-maintained property features a fully finished basement with a separate entrance, providing excellent flexibility for extended family use or additional living space.and is located in one of the most desirable areas of the city. Set on a well-proportioned lot, it combines comfort, functionality, and location in one exceptional package.An ideal opportunity for families or buyers seeking a move-in-ready home in a prime neighborhood. (id:61852)
RE/MAX West Realty Inc.
382 Conover Avenue
Aurora, Ontario
Welcome to this meticulously maintained three-bedroom, three-bathroom detached home, ideally located in one of Aurora's most sought-after family neighbourhoods. Proudly owned by the original owners, this move-in-ready home offers thoughtful design and modern finishes throughout. The main floor features 9-foot ceilings, hardwood flooring on the main and second levels, and a beautiful dining room open to the living room, ideal for entertaining or easily converted into a home office. The open-concept kitchen overlooks the family room with a gas fireplace and includes granite countertops and stainless steel appliances. The spacious primary bedroom offers a walk-in closet and a four-piece ensuite with glass shower door. A professionally finished basement provides versatile space for a rec room, home gym, or family gatherings, along with a large laundry room, ample storage, and a large cold cellar .Enjoy a beautifully landscaped, fully fenced backyard with patio, gas BBQ hookup, and shed. Detached home linked only by the garage with no shared interior walls. Located close to top-ranked schools, Hwy 404, shopping, parks, trails, and the Stronach Aurora Recreation Complex. A perfect blend of comfort, function, and location-don't miss your chance to call this exceptional home your own. (id:61852)
Main Street Realty Ltd.
