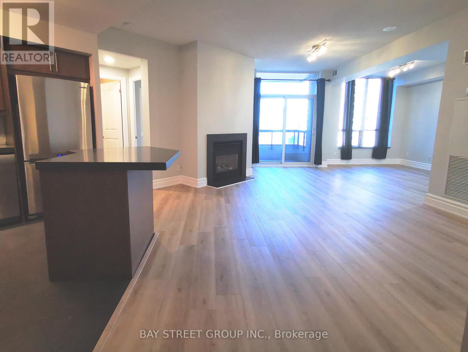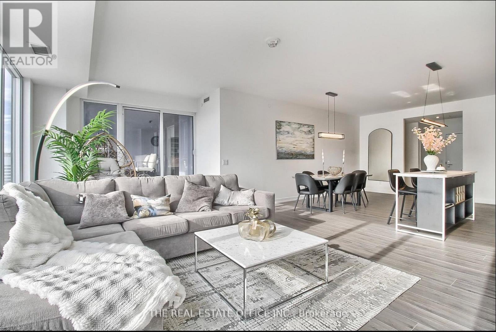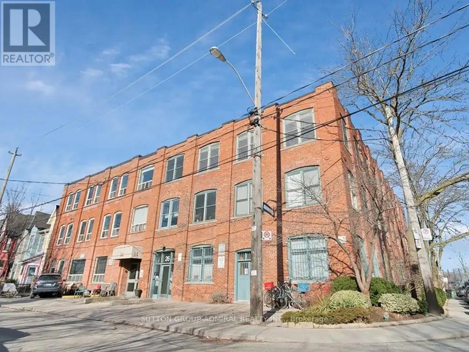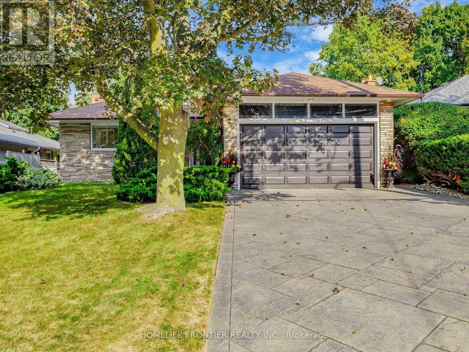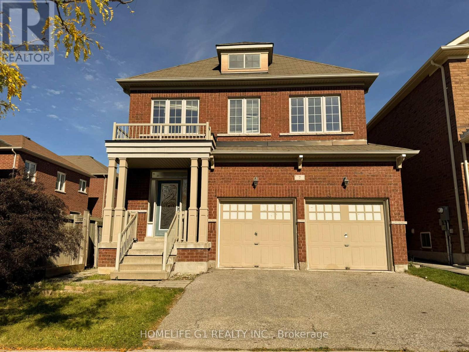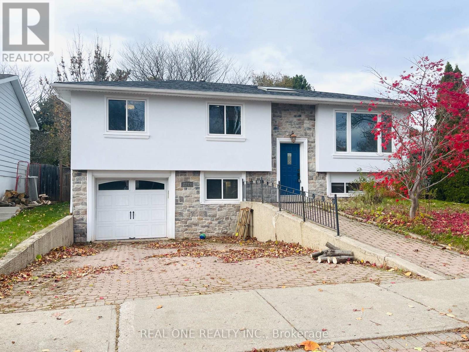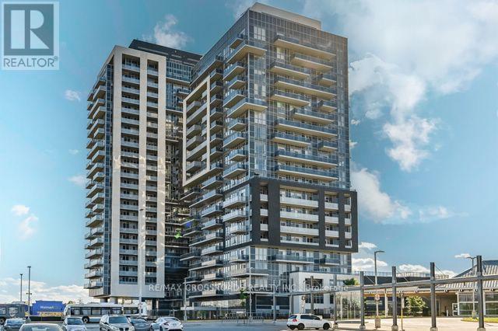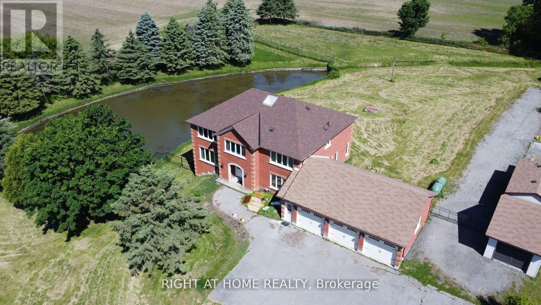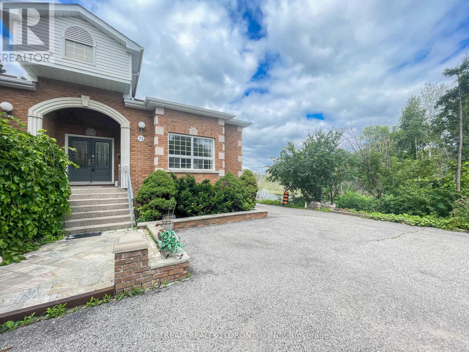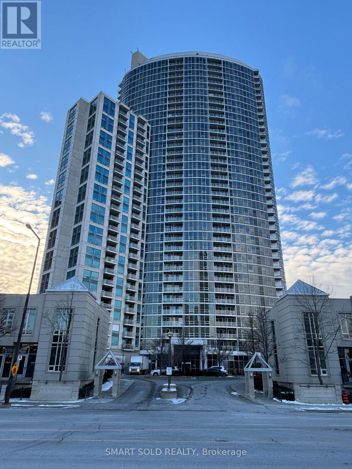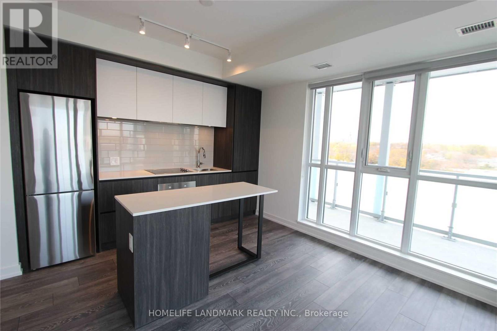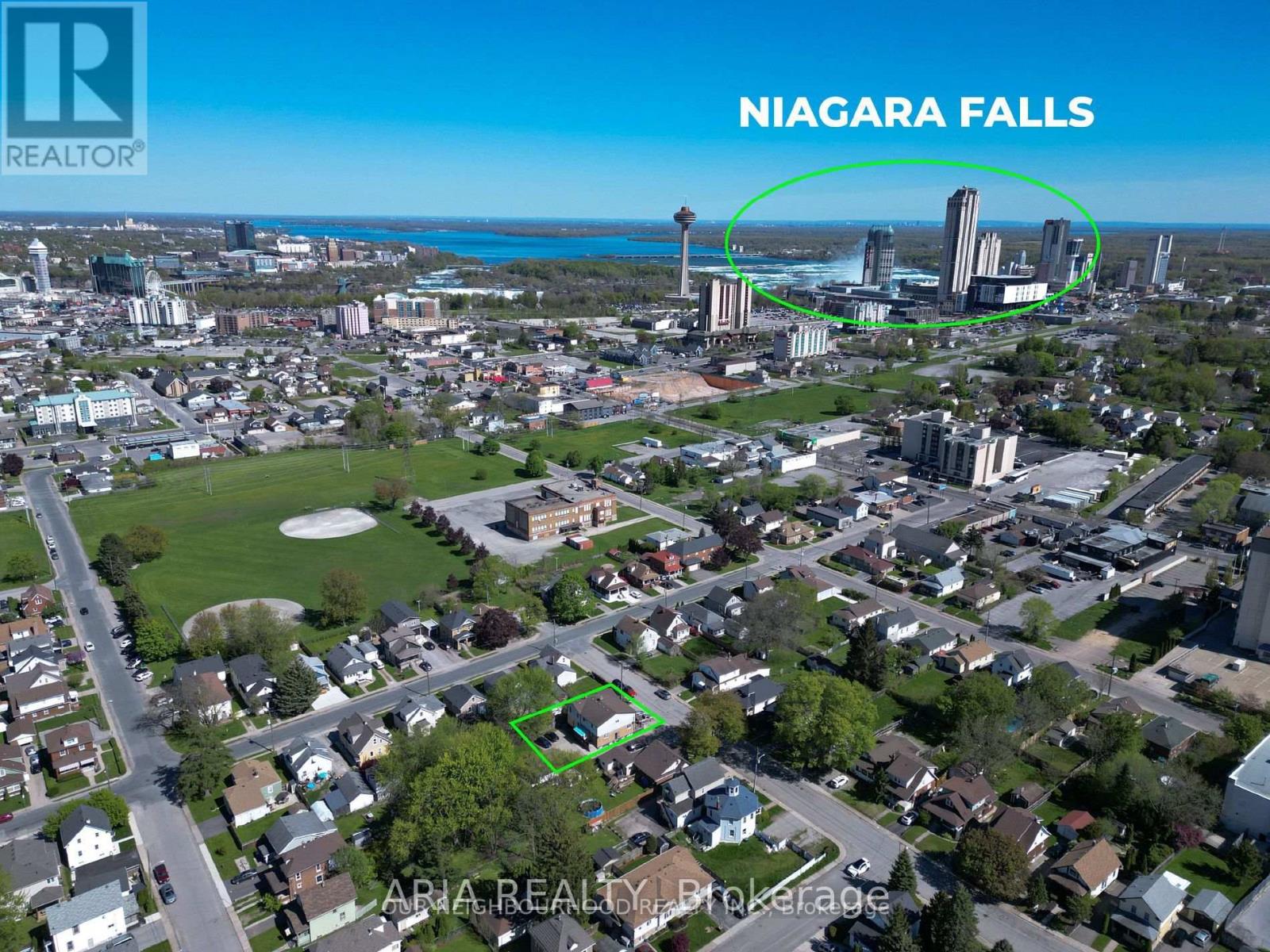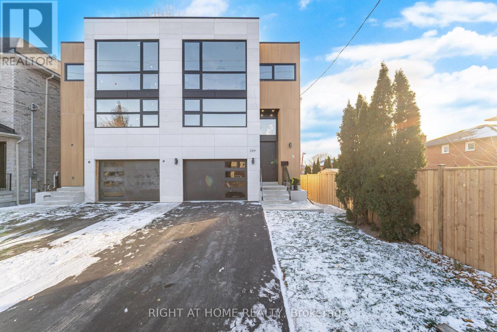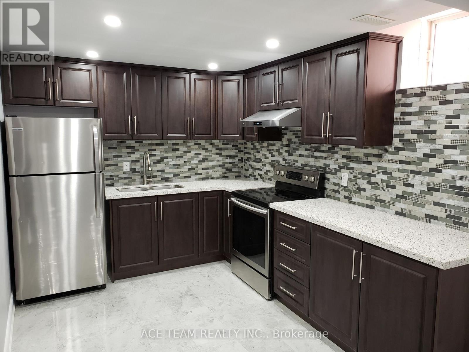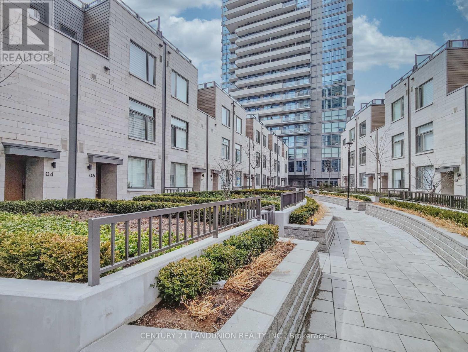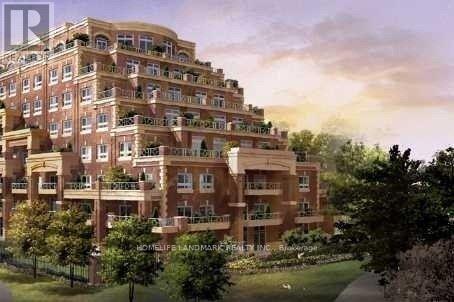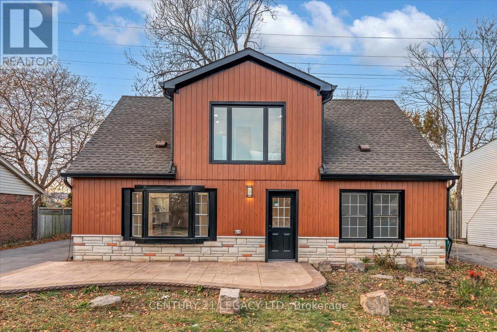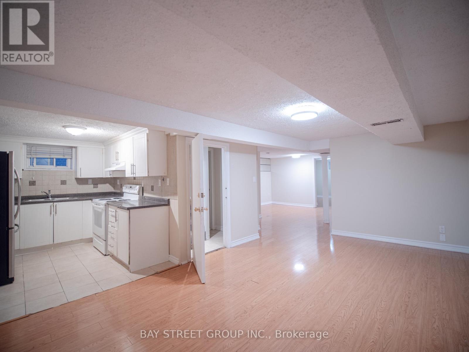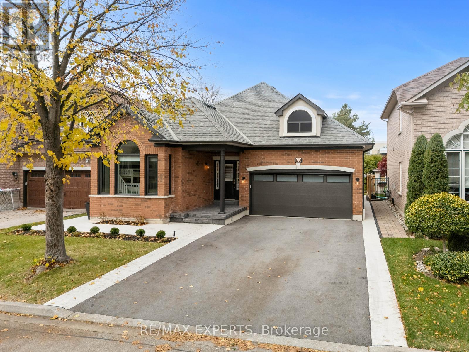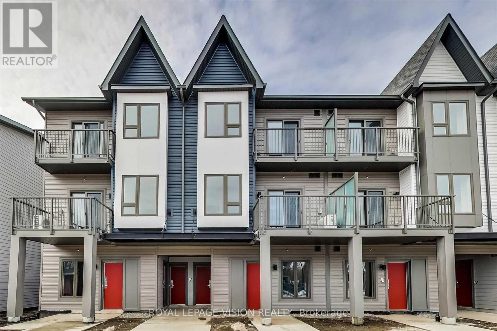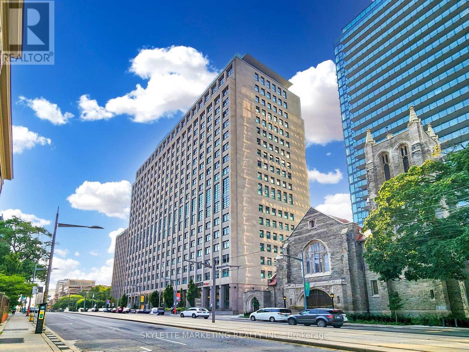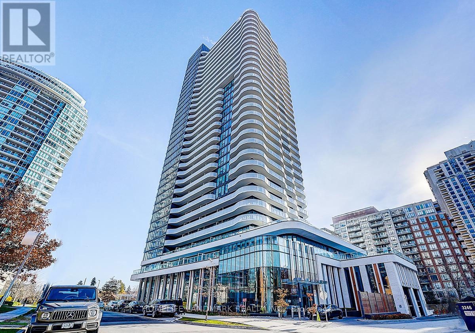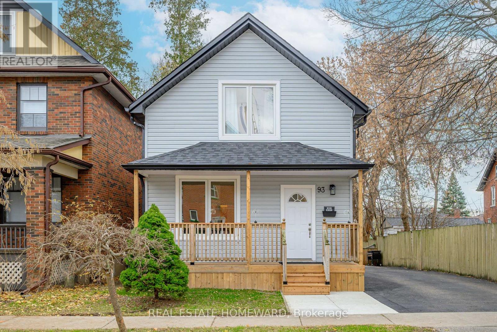311 - 19 Avondale Avenue
Toronto, Ontario
Prime Location***!Well Maintained Furnished Bachelor Apartment With Murphy Bed, Dining Table, Stove, Built In Microwave, Fridge, Extra Mini Fridge, Dishwasher, Juliette Balcony, Private Locker For Extra Storage Space, Gym, Rooftop Patio, This Condo Has It All! Walking Distance To 2 Subway Lines, Transit, Shopping, Restaurants, Highway 401, 24/7 Rabba. Do Not Miss Out! (id:61852)
Homelife New World Realty Inc.
2310 - 5 Northtown Way
Toronto, Ontario
*Tridel Signature Series 2 Bedroom+Den *2 Split Bedrooms *2 Ensuite Baths *9" Ceiling *Walkout Balcony*2 Side-by-side Parking* 1 Indoor Storage Locker. Newer Wall Paint And Laminate Flooring Throughout *Laundry Rm W/Sink *Condo Has Direct Access To Metro Supermarket *24 Hr Concierge *Visitor Parking *20,000 Sq Ft Club house & Roof-Top Garden On 2nd Floor: Indoor Pool, Jacuzzi, Sauna, Gym, Tennis, Virtual Golf, Billiard,Library *Steps To Finch Subway, Schools, Transit, Shops, Restaurants At Door. *No Pet & No Smoking Allowed *Tenant Must Carry Contents & Liability Insurance Before Possession. (Photos dated in Oct 2021) (id:61852)
Bay Street Group Inc.
20 Edward Street
Toronto, Ontario
Indulge in the epitome of downtown luxury living at the prestigious Panda Condominium, located in the vibrant heart of Toronto. This stunning lower penthouse suite offers a bright, open-concept living space with floor-to-ceiling windows showcasing panoramic views of the iconic CN Tower and shimmering Lake Ontario.Featuring three spacious bedrooms, each complete with large windows and walk-in closets, this residence epitomizes modern elegance. The primary suite includes dual His & Hers walk-in closets, providing both style and functionality. Step onto your private balcony with a built-in BBQ, perfect for entertaining while taking in the breathtaking skyline.Residents enjoy exclusive building amenities, including a yoga studio, fully equipped fitness centre, library lounge, and more, promoting a holistic and balanced lifestyle.Perfectly positioned, this home offers unparalleled convenience-just steps to the Toronto Eaton Centre, Dundas Square, and TTC subway station, placing you at the centre of the city's shopping, dining, and entertainment districts. IKEA, City Hall, and leading universities such as U of T, TMU (formerly Ryerson), and OCAD University are all within a short walk.Experience refined, all-inclusive living where sophistication meets the pulse of the city. Welcome to your new sanctuary above the skyline at 20 Edward Street. (id:61852)
The Real Estate Office Inc.
L101 - 34 Noble Street
Toronto, Ontario
Experience True Queen St. W Living In This Rare, Stylish 3-Bedroom Live/Work Loft. Over 1,200 Sq. Ft. Of Character-Filled Space Featuring Exposed Brick, High Ceilings, And Heritage Wooden Beams. Surrounded By Toronto's Best Dining, Cafes, And Boutique Shopping- This Loft Blends Creative Energy with Every Day Convenience. Fixed Utilities at $250 Monthly. There is no finished area above grade; all finished space is located below grade. (id:61852)
Sutton Group-Admiral Realty Inc.
Upper - 52 Landfair Crescent
Toronto, Ontario
Stunning Ravine Lot , A Nature Lover's Dream!Welcome to this beautiful 4-bedroom family home nestled on a tranquil ravine lot backing onto Cedar Brook Park, offering complete privacy with no rear neighbors and breathtaking views of nature. Step inside to a bright, spacious living room featuring elegant hardwood floors and a walkout to a balcony overlooking the serene ravine. The family-sized kitchen is filled with natural light and includes a walkout, a large window, and modern appliances, with the fridge and stove only a few years old.The primary bedroom overlooks the ravine and includes a 2-piece ensuite bath. Enjoy outdoor living surrounded by mature trees and peaceful views... your own private retreat in the city. Additional highlights include newer upgraded extra-large windows in the primary and second bedrooms, a newer high-end glass patio door in the living room, and parking for 3 cars including one in the garage and two on the driveway.Located in a desirable family-friendly neighborhood, this home is steps to schools, shops, TTC, community center, and Cedarbrae Mall, and just minutes to the GO Station, Highway 401, and golf course. This rare ravine property perfectly combines nature, privacy, and convenience. don't miss this opportunity! (id:61852)
Homelife Frontier Realty Inc.
7 Bryony Road
Brampton, Ontario
Spectacular 3 Bedroom & 3 Washroom Home With 2 Parking Spaces Located In Family Friendly Neighborhood. Enter Into The Grand Foyer With 18 Ft High Ceilings. Main Level Contains Large Family Room, Separate Living & Dining Area Great For Family Time & Entertaining. Spacious Kitchen With Stainless Steel Appliances, Large Breakfast Area, Island and An Abundance of Counter Space. The Expansive Primary Bedroom Contains a 4 Piece Ensuite Bathroom and Large Walk In Closet. All 3 Bedrooms Are Generously Sized & Comfortably Fit King Size Beds, Perfect For A Growing Family. Large Windows Throughout The Entire Home Adding An Abundance of Natural Light All Year. Large Laundry Room With Shelves & Cabinets Located on 2nd Floor For Added Convenience. Entire Home Has Been Freshly Painted. Kitchen Has Been Upgraded With Brand New Cabinets and Countertops. New Pot Lights & Contemporary Light Fixtures Add Both Light & Elegance. Large Private Back Yard. Close By To Great Schools, Shopping Plazas, & GO Station. Do Not Miss. (id:61852)
Homelife G1 Realty Inc.
2249 Wyandotte Drive
Oakville, Ontario
Located In The Highly Desired Bronte Neighbourhood Close To Excellent Schools, Shopping And Parks & Rec. Mins To Hwys, Bronte Creek Park&Lake. Well Updated Raised Bungalow On Large Private Lot Featuring Spacious Principal Rooms, Updated Eat-In Kitchen With Walk-Out To Large Deck & Huge Fenced Yard With No Rear Neighbours! 3+1 Generous Bedrooms, Updated Baths, Sprawling Finished Lower Level With 4th Bedroom, 3 Pc Bath & Large Family Room With Gas Fireplace. (id:61852)
Real One Realty Inc.
502 - 2093 Fairview Street
Burlington, Ontario
Welcome to luxury living at Paradigm Condos Burlington most sought-after address! This exceptional 2-bedroom, 2-bath suite offers over 800 sqft of stylish, open-concept living with 9 ceilings, floor-to-ceiling windows, and sleek vinyl plank flooring throughout. Enjoy a gourmet kitchen featuring stainless steel appliances, white quartz countertops, a glass tile backsplash, and a large central island perfect for entertaining or casual dining. The spacious bedrooms, in-suite laundry, and private balcony add to the comfort and convenience. Located in the heart of Midtown Burlington, just steps to the GO Station, Walmart, restaurants, and a short drive to Lake Ontario. Includes 1 underground parking space and 1 locker. A rare opportunity in a family-friendly, award-winning development! **The photos were taken while the property was staged** (id:61852)
RE/MAX Crossroads Realty Inc.
1008 Mount Albert Road
East Gwillimbury, Ontario
Country Living in the City. Discover a gem in East Gwillimbury: a sprawling estate featuring a large pond set within 2 acres of land. This magnificent mansion offers 6,000 square feet of living space, including 5 bedrooms and a spacious deck, providing an ideal setting for those seeking inner peace. Located just minutes from Newmarket, this property offers convenient access to all amenities, including the 404 highway and public transit options such as the East Gwillimbury GO Train Station. Enjoy nearby shopping at Costco and Upper Canada Mall. Motivated Seller. Roof 2017, Window 2018, Furnace 2019, Insulation 2018 (id:61852)
Right At Home Realty
72 Snively Street
Richmond Hill, Ontario
One Of A Kind independent 1-Bdr Suit + Living Room + Separated Kitchen! >> Upgraded Unit, With Hardwood Floor, Upgraded Kitchen S/S Appl, Laundry Room, Family Room. One Ground Parking Space. (id:61852)
Nu Stream Realty (Toronto) Inc.
2310 - 83 Borough Drive
Toronto, Ontario
Welcome to 83 Borough Drive - a sophisticated residence by the award-winning Tridel, where style meets comfort in the heart of Scarborough. This beautifully refreshed suite features durable laminate flooring throughout the living and bedroom areas and has been freshly painted, creating a bright and inviting atmosphere. Floor-to-ceiling windows flood the open-concept layout with natural light while showcasing stunning panoramic city views. Step onto your private open balcony to enjoy morning coffee or unwind after a long day taking in the skyline. The modern kitchen with granite countertops is perfect for both everyday living and entertaining. The unit also includes one underground parking space for added convenience. Residents enjoy access to an impressive range of amenities, including a 24-hour concierge, indoor pool, whirlpool, sauna, fully-equipped fitness centre, party and games rooms, rooftop terrace with BBQs, and visitor parking - everything you need for a vibrant, resort-style lifestyle. Ideally located just steps from Scarborough Town Centre, grocery stores, restaurants, cinema, YMCA, and the new library, with TTC subway, GO Transit, and Highway 401 just minutes away, this home offers unmatched access to shopping, entertainment, and transit. Perfect for professionals, investors, or first-time buyers, this move-in-ready condo is a rare opportunity to own a sun-filled, urban retreat in one of Scarborough's most sought-after communities. (id:61852)
Smart Sold Realty
704 - 34 Tubman Avenue
Toronto, Ontario
Bright Spacious Quiet Corner Unit With Oversized Wrap Around Balcony & Stunning City View. This 2 bedrooms 2 full bathrooms Features split layout, provides privacy and functional living arrangement. High ceiling, open concept living space, floor to ceiling windows, Ensuite laundry, Stainless Steel Appliances, large mirror closets & roller blinds through out. Steps to the Regent Park Aquatic Centre, athletic grounds, groceries, cafes, and more. Ttc At Doorstep, Easy Access To Dvp, Gardiner Expway. Building amenities including big gym, rooftop garden, BBQ, workspace, party room and more. This building defines modern convenience living. (id:61852)
Homelife Landmark Realty Inc.
5520 North Street
Niagara Falls, Ontario
lot for lease zoned tourist commercial (id:61852)
Aria Realty
289 Valermo Drive
Toronto, Ontario
289 Valermo Drive is a custom-built semi located in one of Etobicoke's most desirable pockets, surrounded by newly built luxury homes - a neighborhood known for long-term value and strong market demand. Built by the owner with exceptional attention to detail, this home offers a level of craftsmanship rarely seen in semis. Enjoy 12feet floor-to-ceiling windows that bring in an abundance of natural light, heated floors in the washroom, oversized rooms, and a smart open-concept layout with a modern, functional design. The main floor is bright and inviting, featuring a custom-designed kitchen with built-in appliances and a spacious living area ideal for everyday living and entertaining. Upstairs, large bedrooms and a comfortable primary suite provide the perfect family setup. The fully finished lower level adds significant extra space, offering a large family room that can easily function as a gym, home theatre, playroom, or additional bedroom - giving buyers flexibility to meet any lifestyle need. This home is an excellent fit for a new or growing family seeking a high-quality build in a safe, quiet, and upscale community. Close to top-rated schools, parks, transit, major highways, shopping, and the Etobicoke waterfront, the location checks every box. A rare opportunity to secure a light-filled, custom-built home in one of South Etobicoke's strongest investment areas. (id:61852)
Right At Home Realty
Bsmt - 64 Valleyway Drive
Brampton, Ontario
2 Bedroom Legal Basement Apartment Available For Rent In Brampton. Located In Sought After Williams Parkway And James Potter Area Of Brampton, The Apartment Is Built With Care For A Caring Small Family To Call It A Home. This Beautifully Built Basement Apartment Boasts Of 2 Spacious Bedrooms And 1 Modern Bathroom, A Very Modern Upgraded Kitchen With Stainless Steel Appliances, Granite Countertop And Ceramic Backsplash & Upgraded Laminate Flooring (No Carpet). Two Tandem Driveway Parking spots Included. ** Utilities Included **Please be careful of scammers who are posting properties with low rent. Don't contact the landlord directly, contact your Realtor and save yourself.** (id:61852)
Ace Team Realty Inc.
14 - 270 Davenport Road
Toronto, Ontario
Executive Style 3 Br 3 Bath Townhouse In Yorkville Annex Area. Soaring 10Ft Ceilings On Main & 9Ft On The Other Levels. Wood Floors Throughout. Chef's Kitchen With Stainless Steel Appliances, Quartz Countertop, Ample Cabinet Space. Oversized Primary Retreat W His/Hers Closets & 4 Piece Ensuite Bath. Brs Well Appointed W Large Closet Spaces. Private Rooftop Terrace W Gas Hookup For Entertaining. Ensuite Laundry. Minutes To Uoft, Rom, And Restaurants. Ttc Transit At Doorstep. (id:61852)
Century 21 Landunion Realty Inc.
413 - 21 Burkebrook Place
Toronto, Ontario
High End Luxury Condo With 2 Storey Lobby*Large Bedroom+Small Den With 2 Baths*Parking & Locker Included*780Sf+270Sf Private Terrace With Gas Bbq Hook-Up*24 Hrs Security*Amenities: Indoor Pool, Sauna, Exercise Rm, Guest Suites, Theatre Rm, Meeting Rm, And More*Walking Distance To Sunnybrook Hospital, Shops, Park, Buses*Perfect For Professionals And Scholars*Over 50 Underground Visitor Parkings (id:61852)
Homelife Landmark Realty Inc.
2027 Churchill Avenue
Burlington, Ontario
This stunning newly renovated home offers 4 bedrooms and 2 beautifully updated washrooms giving you a spa like feel, making it ideal for families of all sizes. Enjoy quiet evenings by the fireplace, cook in the gorgeous upgraded kitchen with tons of storage and a pantry, and take advantage of the expansive backyard-a rare find on such a generous lot. Every detail has been thoughtfully chosen to create a bright, welcoming, and stylish place to call home. Along with the upgraded finishes the house has brand new electrical, plumbing, HVAC central heating and air conditioning and new landscaping to enhance the cur appeal. The location is prime with immediate 403 highway access, Costco & other shopping stores mins away and Burlington down town only 10m by car. (id:61852)
Century 21 Legacy Ltd.
Lower - 56 Corby Crescent
Brampton, Ontario
Legal Basement for Rent in Downtown Brampton Prime Location. Two Bedroom + Den Situated on a Quiet Street Four Piece Own Bathroom. Carpet Free Through Entire Unit. Separate Entrance to Unit and Laundry Room. Minutes to Transit, Park, Shops, Restaurants Etc. Perfect Location for Small Family or Professional Seeking to Live in a Family Friendly Neighbourhood with Beautiful Park Just Steps Away. (id:61852)
Bay Street Group Inc.
88 Arista Gate
Vaughan, Ontario
Absolutely Stunning Renovated Bungalow in Sought-After Islington Woods! Located Steps To The Beautiful And Serene Boyd Conservation! Newly Renovated 3 + 2 Bedroom, 3 Bathroom Home With No Neighbours Behind!. This Renovated Bungalow Offers A Fully Finished Basement. The Exterior Has Been Updated With New Windows, a Freshly Paved Driveway And New Landscaping. The Main Floor Features 9 Ft. Ceilings, Pot Lights, Hardwood Flooring, And A Spacious Family Room With A Custom Built In Cabinetry and In Ceiling Speakers!. A Modern Custom Kitchen With High-End Stainless Steel Appliances, Upgraded Stone Countertops & Backsplash, A Massive Island With An Integrated Dining Table, And Walk-Out To A Newly Built Poured Concrete Patio To Enjoy The Warm Summer Nights! Step Into Your Primary Retreat Offering A Custom 4-Piece Ensuite With Walk-In Shower And Large Walk-In Closet With Built-In Closet Organizers. Additional Bedrooms Are Generously Sized, Featuring Hardwood Floors, Pot Lights, and Massive Windows That Provide an Abundance of Natural Light. Step Into The Fully Finished Basement Featuring A Second Kitchen With Stainless Steel Appliances, 2 Bedrooms, A 3-Piece Bathroom With Walk-In Shower, Which Is Ideal For Guests Or As An In-Law Suite. Located Within Close Proximity To All Major Amenities, Including Shopping, Restaurants, Parks, Cortelucci Vaughan Hospital, Highways & More! (id:61852)
RE/MAX Experts
310 - 2635 William Jackson Drive
Pickering, Ontario
Welcome to one of the largest units in the sought-after Maxx Urban Towns community in Pickering. This modern 3-bedroom, 3-bathroom home offers a smart, functional layout perfect for families. Enjoy a bright open-concept kitchen with quartz countertops, combined living and dining areas, and a walkout to a private balcony. The primary bedroom features a 3-piece ensuite, while an additional bedroom is conveniently located on the second floor-ideal for guests, in-laws, or a home office. Located in the fast-growing Duffin Heights neighborhood, this home provides quick access to Highway 401, 407, Taunton Road, and all essential amenities just minutes away on Brock Road. The community also features a dedicated kids' playground just in front of the unit, making it a wonderful place to raise a family (id:61852)
Royal LePage Vision Realty
1128 - 111 St Clair Avenue W
Toronto, Ontario
Welcome to Suite 1128 at the iconic Imperial Plaza where historic charm meets contemporary urban design. This 1-bedroom + den, 650 sq ft suite boasts soaring ceilings, a bright open-concept layout, quartz countertops, sleek built-in appliances, and a picture window framing an unobstructed city view. One parking spot is included. Residents enjoy world-class amenities: full gym, pool, squash courts, music studio, golf simulator, media rooms, concierge, and more all within a landmark building steeped in Toronto history. Ideally located at Yonge & St. Clair, just steps from Forest Hill, Rosedale, and Yorkville, with shops, transit, and green space at your doorstep!! Virtual Tour is attached!! Must See!! (id:61852)
Skylette Marketing Realty Inc.
1107 - 15 Holmes Avenue
Toronto, Ontario
Welcome to Azura Condos - a boutique building by Capital Developments offering modern design, high-end finishes, affordable pricing, and unbeatable convenience in the heart of Yonge & Finch. A perfect choice for young professionals and couples looking for a stylish and modern home. This newer 1-bedroom unit stands out with its functional square layout, floor-to-ceiling windows, and zero wasted space. The kitchen features built-in, fully integrated appliances and elegant two-tone cabinetry, centered around a long island that serves perfectly as a dining table, prep area, or workspace. The bedroom is impressively spacious, easily accommodating a queen or even a king bed. From the living room, step out onto your large 113 sq ft balcony and enjoy unobstructed city and park views - your private outdoor retreat in the modern city. Located just a 5-minute walk to Finch Subway Station, commuting is effortless. At home, you're moments away from top-rated restaurants, cafes, parks, schools, shops, and all the essentials has to offer. If you've been searching for something new, stylish, and exceptionally convenient, this is it. Book your showing today and experience life at Azura. (id:61852)
Homelife Landmark Realty Inc.
93 Agnes Street
Oshawa, Ontario
Welcome to this renovated detached house, on a large lot in downtown Oshawa! Looks as good in reality as it does in photos - please book your visit! Features 4 bedrooms; 2 bathrooms; new kitchen with new appliances; taller ceilings on main floor; open concept dining room; walkout to a south-facing large deck; private driveway with 4 parking spots; fenced backyard with ample space for kids, gardening, pets or anything requiring a large, flat, secure lot; large shed that can be used as storage or workshop. Kitchen is brand new with quartz tops, stylish backsplash, stainless steel appliances and a lot of functional storage and functional workspace. Cabinets are high quality, two-tone scheme, all custom made. Bathrooms are fully renovated with modern design touches, cabinets and accessories. The fourth bedroom and bathroom on the main floor offers flexibility to a family, and or an investor; so does the full, clean, insulated basement with laundry, storage, and secluded office space (currently). Very close to schools, close to downtown higher education institutions campuses, downtown entertainment and amenities; major shopping is a short walk away; major transit is on next streets over, hospital and park. Most renovations are either new as of 2025 or very recent. New 200 Amp electric panel/service. Open house Saturday, December 6, 2-4pm. (id:61852)
Real Estate Homeward

