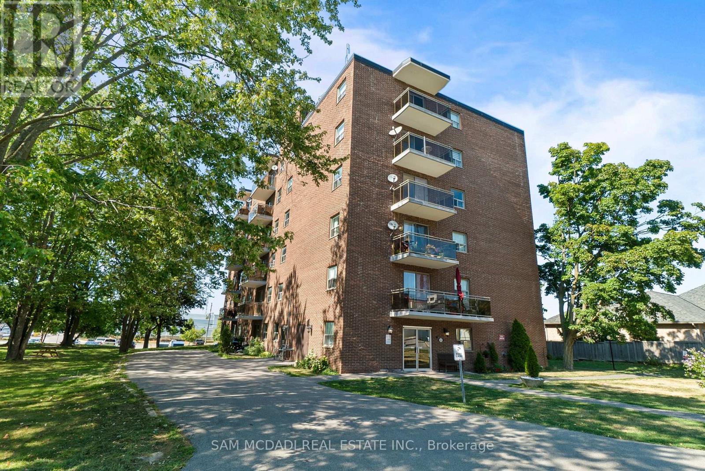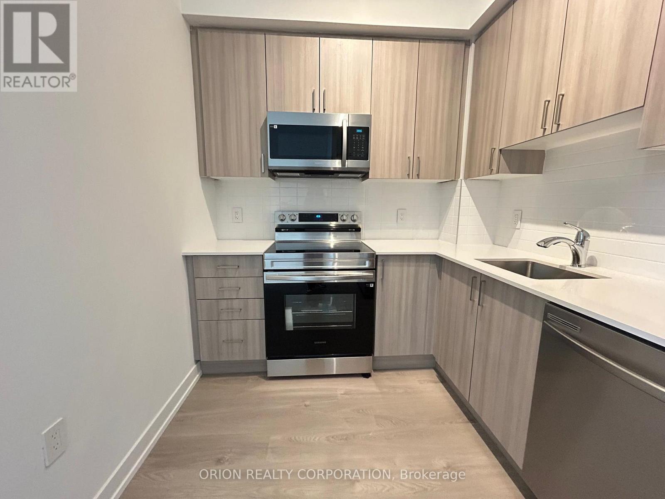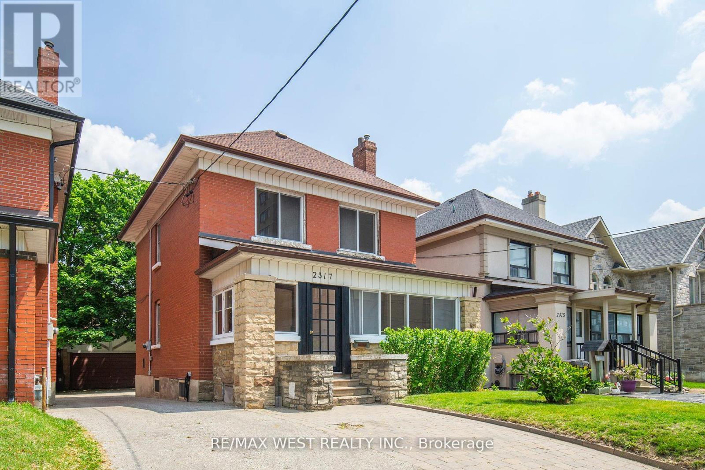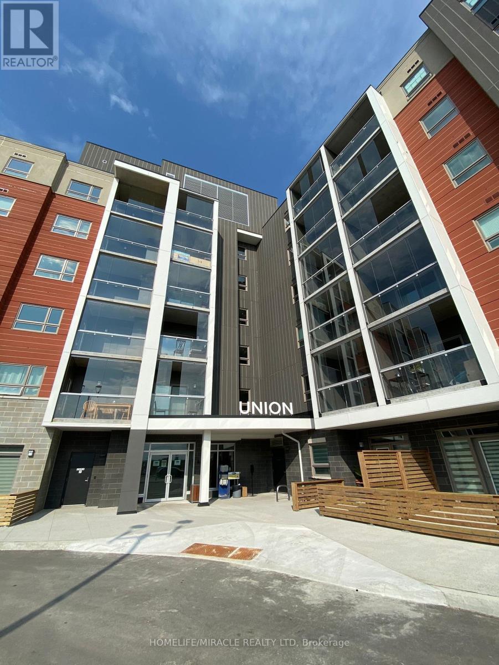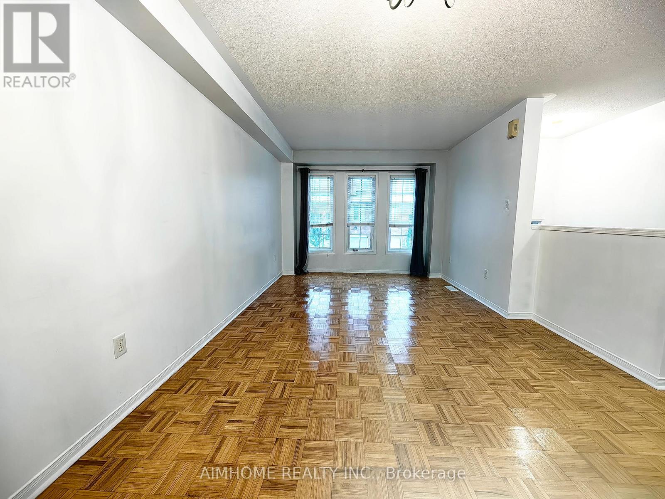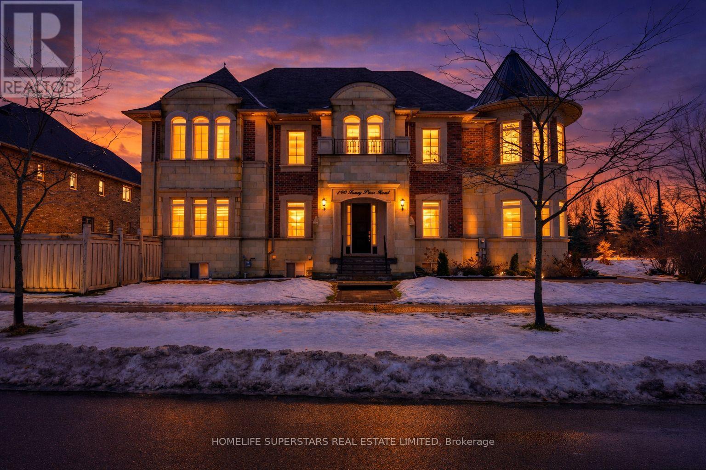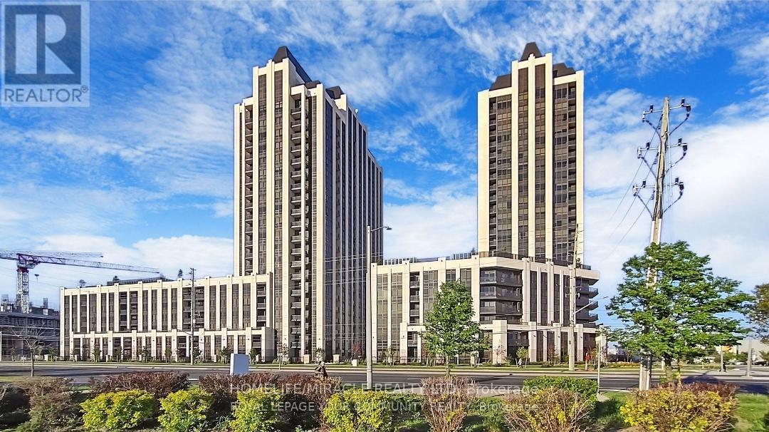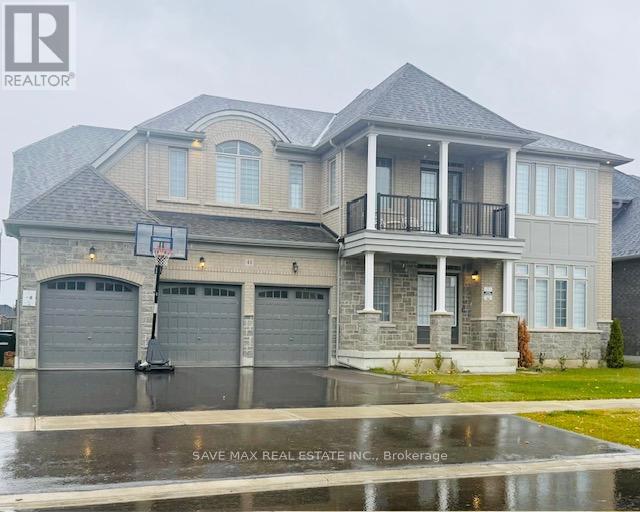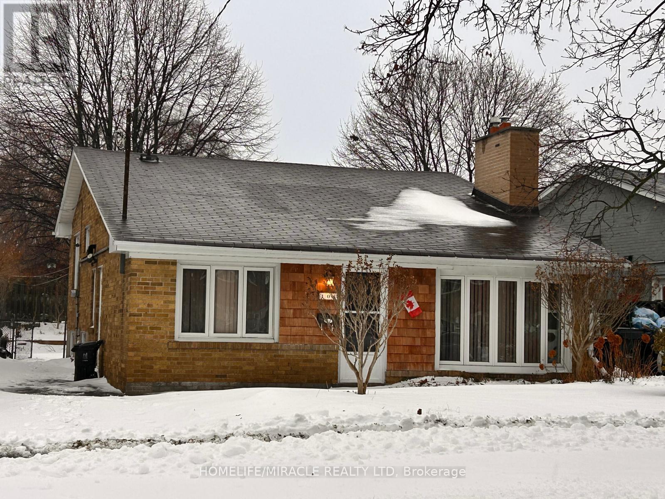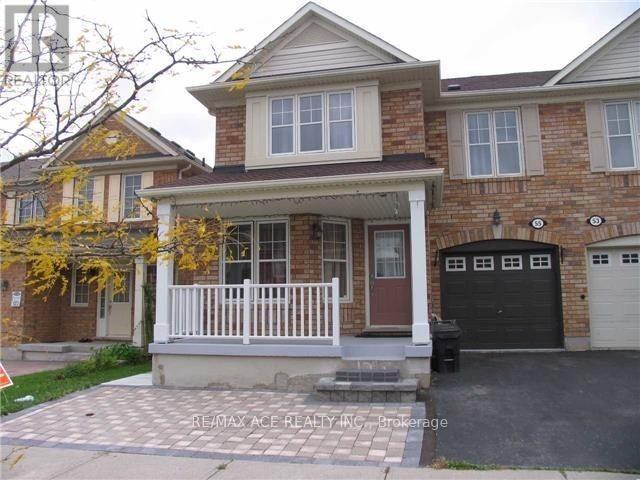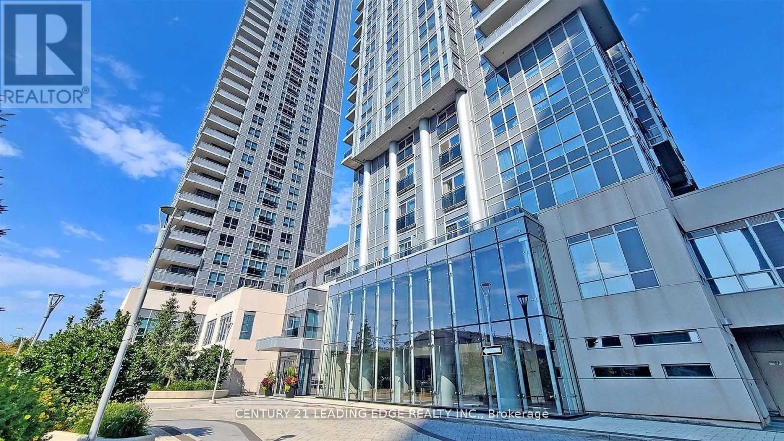401 - 62 Spencer Street
Cobourg, Ontario
Welcome To This Truly Stunning 3 Bedroom Masterpiece, Boasting A Fantastic Floor Plan And AnAbundance Of Warm, Natural Light That Will Brighten Up Your Day! The Gourmet Kitchen IsEquipped With Sleek, Stainless Steel Appliances, Perfect For Culinary Delights. The Unit AlsoFeatures Ample Storage Space And A Proper, Private Enclosed Den, Ideal For Relaxation OrProductivity. For The Unbeatable Price Of Just An Additional $55 p.m., Enjoy The UltimateConvenience Of Having 1 Parking Spot And All Utilities Included! Perfectly Located In A PrimeArea, This Gem Is Just Steps Away From A Convenient Grocery Store, Public Transit, And LocalSchool, Making It The Ultimate In Convenience, Comfort, And Luxury Living with amenities. (id:61852)
Sam Mcdadi Real Estate Inc.
16 Old Oxford Road
St. Catharines, Ontario
Welcome to this lovingly maintained sidesplit offering over 2,000 sq ft of comfortable living space, perfectly situated on a quiet, family-friendly street in the desirable North St. Catharines neighbourhood. Great for growing families or young professionals. Thoughtfully refreshed and move-in ready, this home combines location, charm, and functionality. The bright white kitchen is filled with natural light and overlooks the expansive large lot, ideal for everyday living and entertaining. Recent updates include fresh paint throughout and brand-new carpeting, creating a clean and inviting atmosphere. Just off the kitchen you will find your separate entrance leading to the backyard and lower level, a great set up for in law potential. The bright upper level has three great bedrooms and a family bath. The lower level features a recently updated bathroom and a warm, welcoming recreation room complete with a cozy gas fireplace and stylish shiplap accents, the perfect spot for family movie nights or relaxing evenings. There is a bright bonus bedroom as well but could be an office currently being used as a gym! The partially finished basement level has laundry & storage room. Outside, enjoy an impressive backyard retreat with a huge in ground pool, gazebo, and shed, offering endless summer enjoyment and outdoor storage. With parking for up to five vehicles, this property easily accommodates families and guests alike. This great home is also close to shopping, highway access and walking trails to the water. This well-cared-for home offers space to grow, room to entertain, and a setting that truly feels like home! (id:61852)
Coldwell Banker Community Professionals
109 - 556 Marlee Avenue
Toronto, Ontario
Built by Chestnut Hill Developments, The Dylan Condos offers luxurious urban living in theheart of Midtown Toronto. A stunning mid rise building offering state-of-the-art gym, outdoor dining with BBQ, fire pit, party room, entertaining kitchen with dining area, lounge, meeting area and more! This unit features space to work from home with direct access and visibility to the street. The Live Space features an open-concept design, floor-to-ceiling windows and a stylish kitchen with full size appliances and is zoned for both residential and commercial use, making it the perfect space to launch or run your business from home. Located just a 3 minute walk to Glencairn subway station, 6 minute walk to Eglinton LRT, close to Yorkdale Mall, York University with Quick access to 401 with connection to 404 & 400. Lawrence Allen Centre is a short walk away where you will find all the local amenities for your everyday needs such as Fortinos, LCBO, Canadian Tire, Pet Smart, Winners, Home Sense, etc. A true gem and not to be missed! (id:61852)
Orion Realty Corporation
2317 Weston Road
Toronto, Ontario
Priced To Sell!! Attention First Time Home Buyers And Investors! This Is The Perfect House For You Sitting On A Great Size Lot! Step Inside This Well Maintained Detached 3 Bedroom 2-Storey Home With Tons of Potential Located In Prime Weston Village! Rental Income Potential W/ Separate Basement Entrance W/ 3PC Bathroom Making It Simple To Covert Into Inlaw Apartment. Outside Features A Long Private Driveway With Ample Parking To Accommodate The Entire Family! Fully Brick Detached Garage At Back Wide Enough For All Types Of Vehicles And Additional Storage! Fantastic Location As Everything Is Within Walking Distance! Close To Shopping Plaza, Schools, Supermarket, & Parks, and Highway 401. Minutes To Airport, UP Express Train And Metrolinx, Mount Dennis Transit Hub. (id:61852)
RE/MAX West Realty Inc.
508 - 200 Lagerfeld Drive
Brampton, Ontario
Beautiful 930 Sq. Ft 2 Bedroom Den, 2 Bathroom Suite. Bright Modern Finishes With Great Space In Every Room Large Window In Bedrooms. Laminated Flooring Throughout, 9 Ft Ceilings, & Granite Kitchen Countertops W/ Backsplash. Walk Out To The Large Glass-Enclosed Balcony With Gorgeous Skyline View. Tons Of Natural Sunlight. Walking Distance To Go Station/Transit, Close To All Amenities.Note: open to a 6 month lease. (id:61852)
Homelife/miracle Realty Ltd
63 - 4950 Albina Way
Mississauga, Ontario
Bright and well-maintained 3-bedroom, 3-bathroom townhouse in the heart of Mississauga's Square One corridor. This spacious home features a family-sized kitchen with a breakfast area and walk-out balcony, complemented by hardwood flooring. The primary bedroom includes an ensuite bath and a full wall-to-wall closet. The ground-level family room offers a walk-out to a private patio, ideal for relaxing or entertaining. Enjoy direct access to the garage from inside the home, plus additional storage space. Situated within a quiet, family-friendly community, complete with a garden playground. Unbeatable location-steps to grocery stores, banks, restaurants, coffee shops, and the upcoming LRT. Minutes to Square One, City Centre, transit, and easy access to Hwy 403/401. Single bus connection to the subway. A clean, bright, and perfectly laid-out home offering both comfort and convenience. Not to be missed for tenants seeking a prime Mississauga lifestyle. (id:61852)
Aimhome Realty Inc.
190 Torrey Pines Road
Vaughan, Ontario
With Exceptional Layout, Absolutely Gorgeous Fully Upgraded Home With Finished Basement In Desirable High Demand Kleinburg Area! PREMIUM CORNER LOT! This Sophisticated And Elegant Home Has Everything You Would Need! 10 Ft Ceiling On Main Floor, 9 Ft Ceiling On Second Floor! Tall Doors And Archways! 4+3 Bedrooms! Visually Pleasing Right From The Entrance. The WHITE CASTLE Starts With White Entrance, Rich Dark And White Combination Stairs With Metal Pickets. 20 Ft High Ceiling Open To Above Living Room With Pot Lights And Too Many Windows For Lot Of Natural Light! Upgraded Dining Room With Beautiful Tray Round Ceiling! White Upgraded Gourmet Kitchen With Upgraded Cabinets With Glass Inserts, Upgraded Wooden Range Hood, Built-In-Appliances, Center Island, Chandelier, Pot Lights, Granite Countertops, Custom Backsplash! Interlocked Driveway, Rich Dark Hardwood Floors On Main And Upstairs! Smooth Ceilings, CROWN MOULDING, Pot Lights! Washrooms Are Upgraded! Large W/I Closet, Standing Tub, Glass Shower, Gas Fireplace, Custom Light Fixtures Throughout. FULLY UPGRADED FINISHED BASEMENT With 3 Generous Size Bedrooms, Great Room, Washroom And Kitchen With Walkup Separate Entrances! NO CARPETS IN HOUSE! Just Minutes To Highways, Plazas, Banks, Schools, Parks. (id:61852)
Homelife Superstars Real Estate Limited
421 - 9085 Jane Street
Vaughan, Ontario
An outstanding location to rent the brand new condo!!. An outstanding layout of the condo with a sun filled Bedroom and two full washrooms. Best unit for the professionals or couple. Surrounded by wonderland, vaughan mill shopping center, GO station, Prime market places etc. Resort like amenities and luxurious appearance of the building /condo.Built in appliances, european style living (id:61852)
Homelife/miracle Realty Ltd
41 Orchid Crescent
Adjala-Tosorontio, Ontario
This Executive residence offers approximately 5115 sq. ft of thoughtfully designed living space, W/I 5 Bedroom Detached w/3 Car-Garage & Look-out Basement on a Premium lot (70X140FT). Over $200k spent on upgrades, include 10 ceiling on Main & 10 ceiling on 2nd Floor & 9 Ceiling in Basement. Double Door Entry. Welcoming Foyer. Huge Living/Dining combined w/ quality hardwood & large windows. Chefs Gourmet Kitchen w/ S/S appliances, Center island & Backsplash. Separate Family room w/ Hardwood Flooring. Main Floor office w/ hardwood floors & large windows for Lots of light. Stained Oak Staircase w/ Iron Pickets. Primary Bedroom w/ 6pc Ensuite &His/Her closets. 4 other good sized bedrooms. Every room is attached to a washroom. Media/entertainment area w/ walk-out to Balcony. Unspoiled Basement can be finished as per your taste. (id:61852)
Save Max Real Estate Inc.
Main - 104 Benleigh Drive
Toronto, Ontario
Bright and well-maintained home featuring an open-concept living and dining area with high ceilings and a floor-to-ceiling brick gas fireplace. Large windows provide excellent natural light. Updated kitchen with ample cabinetry, side entrance, window over sink, and modern appliances, including dishwasher. Offered unfurnished; all appliances included. Upper level offers three well-sized bedrooms and a bathroom with a window and a mirrored vanity. Upgraded windows throughout. Carpet-free flooring, recently painted. The lower level includes a washer, dryer, laundry sink, and storage. Perennial gardens and a spacious backyard. Located in a quiet, walkable neighbourhood close to schools, shopping, library, hospital, and TTC. Easy access to Hwy 401, 404, and DVP. Tenant to pay 70% of utilities. Key deposit $200. Tenant is responsible for yard maintenance and snow removal. Professionally managed by Sawera Property Management. (id:61852)
Homelife/miracle Realty Ltd
Bsmt - 55 Millcar Drive
Toronto, Ontario
2 Bedrooms & 1 Washroom Basement Apartment For Rent With Private Entrance, Close To Hwy 401, U Of T, School And Other Amenities. Private Laundry (id:61852)
RE/MAX Ace Realty Inc.
3219 - 275 Village Green Square
Toronto, Ontario
Tridel's Avani 2 at Metrogate - 1 Bedroom Suite for Lease.Well-appointed and spacious unit located at Kennedy & Hwy 401, offering convenient access to TTC transit, major highways, shopping, dining, parks, and everyday amenities. This suite features upgraded flooring, a modern kitchen with backsplash, granite countertops, stainless steel appliances, high ceilings, and an unobstructed 32nd-floor city view. The primary bedroom includes built-in closet organizers, and the unit comes equipped with a security alarm system. Tenant responsible for all utilities. (id:61852)
Century 21 Leading Edge Realty Inc.
