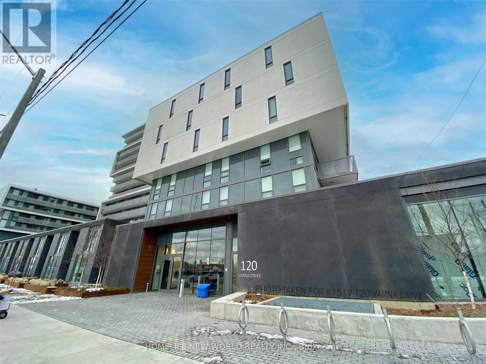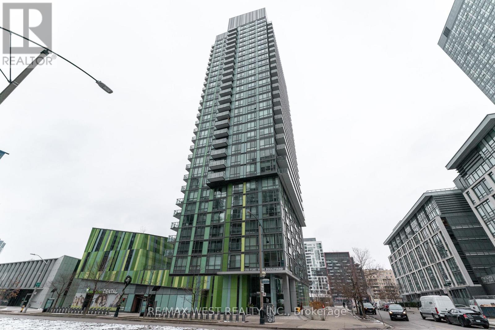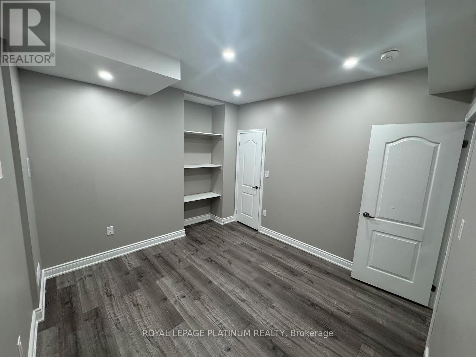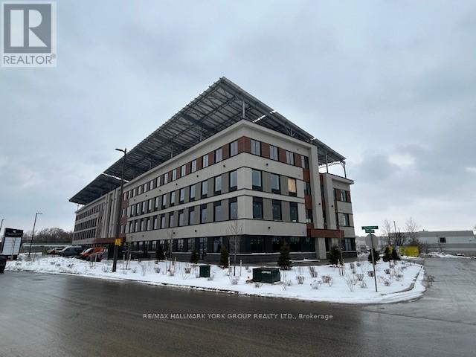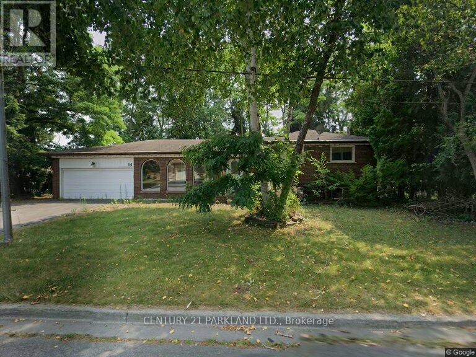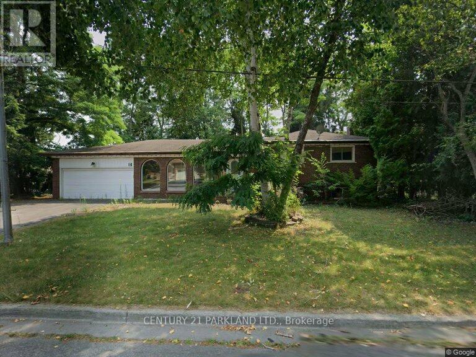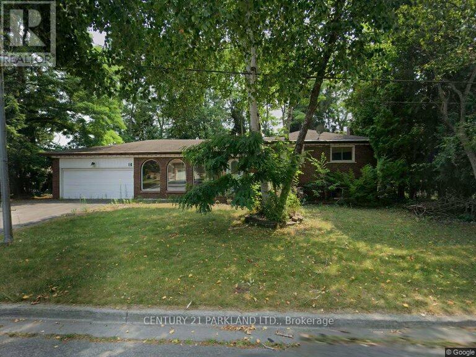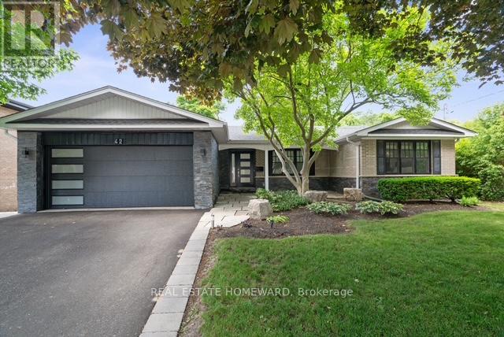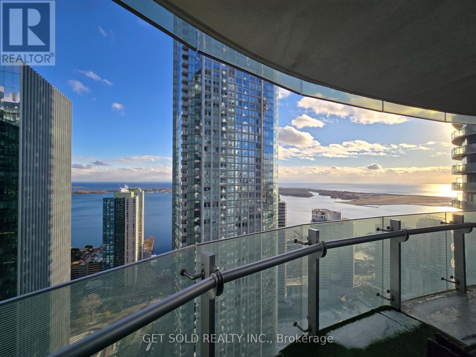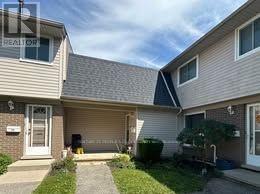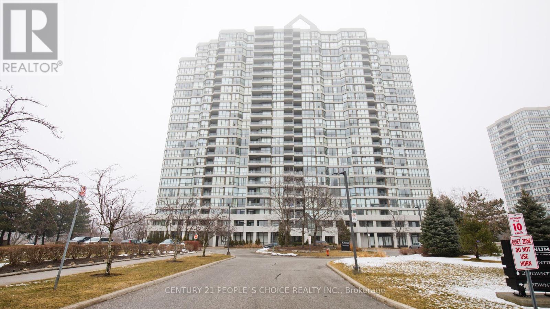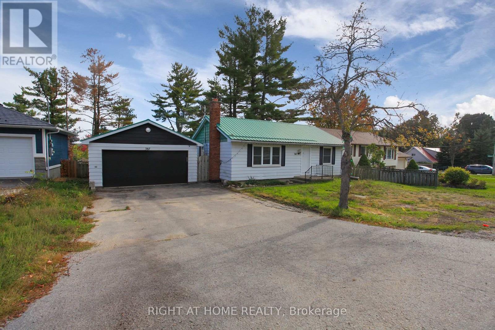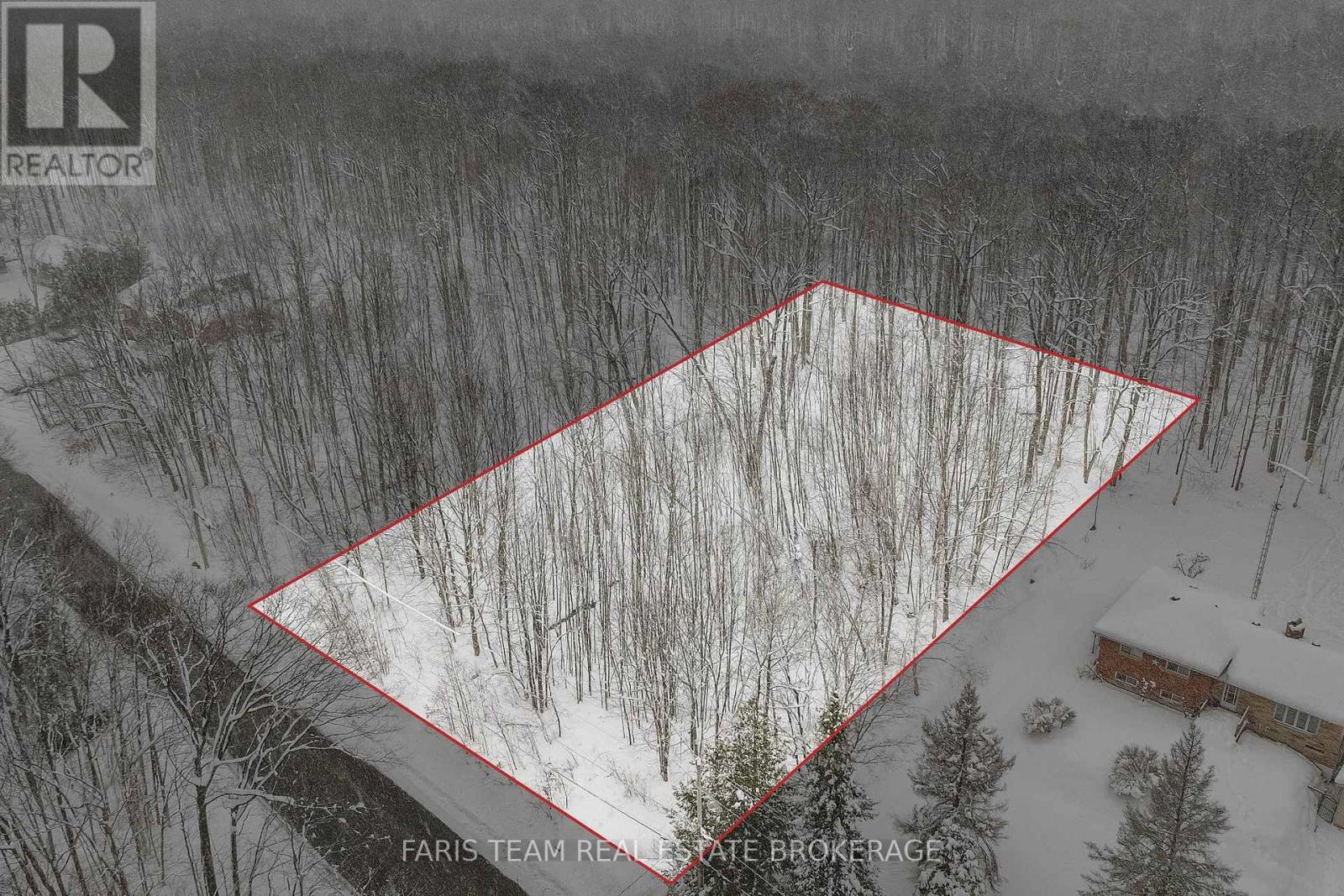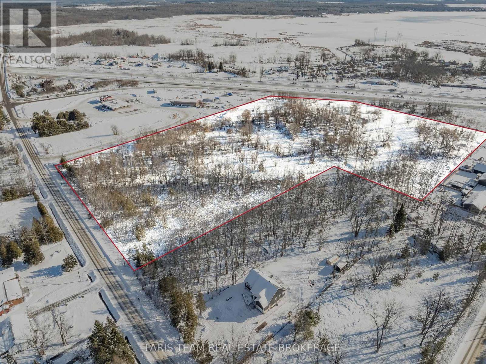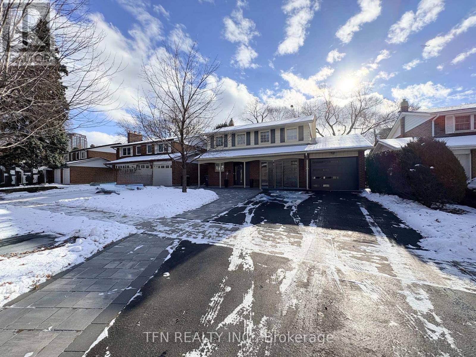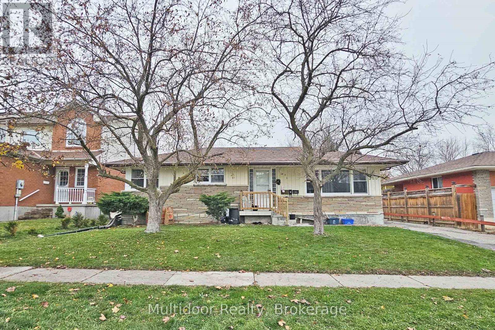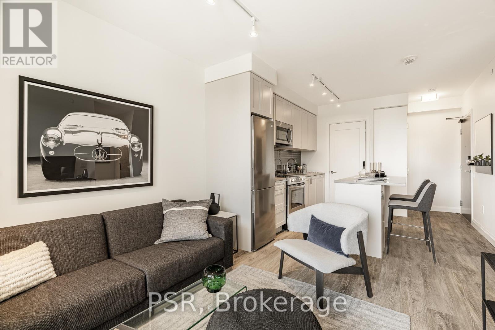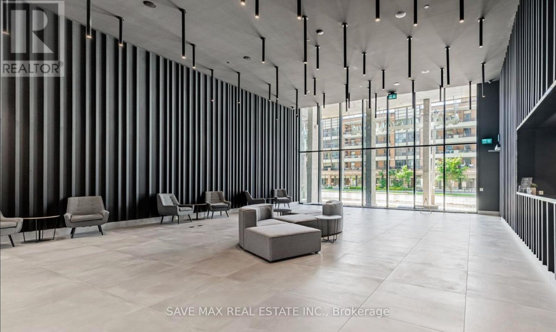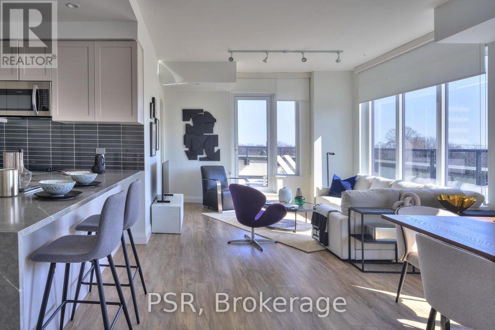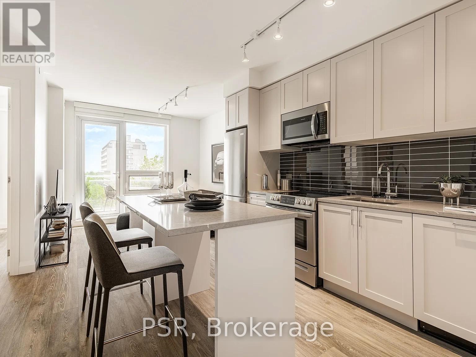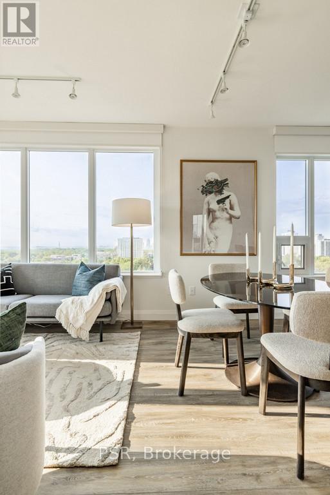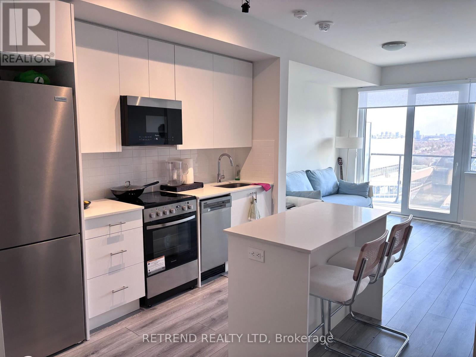524 - 120 Varna Drive
Toronto, Ontario
Furnished Bright One Bedroom Concept Unit with both elegance and functionality, offer natural light illuminating the seamless living space. Step To Yorkdale Mall and Subway with easy access to multiple public transit options (GO/TTC) and highways (401 & Allen Rd), allowing you to explore the GTA effortlessly. Relax or enjoy a family size balcony for outdoor enjoyment. (id:61852)
Homelife New World Realty Inc.
2605 - 170 Fort York Boulevard
Toronto, Ontario
Welcome to your new home in the heart of Toronto located in the prestigious Library District Condos. One bedroom open concept suite boasting floor to ceiling windows private balcony with views of the city. Steps away from everything , shopping, theatres and world class fine dining. This condo is perfect urban professionals. Premium amenities include Guest suites, Media and Party rooms and visitor parking. Fabulous location combined with modern stylish living make this the perfect place to call home. (id:61852)
RE/MAX West Realty Inc.
Basement - 57 Dairymaid Road
Brampton, Ontario
FOR RENT: Bright & Modern Brand New 2-Bedroom Legal Basement Apartment - Prime Brampton. Available immediately - now $1,700/month. This legal, move-in-ready basement apartment offers a private walk-up entrance, open-concept living/dining area, and modern kitchen with sleek finishes. Carpet-free, bright, and low-maintenance, it includes 2 bedrooms 1 full bathrooms, laundry and parking available. Tenant pays 30% utilities; tenant insurance required. Steps to Highway 410, top schools, parks, shopping, transit, and essential amenities. Perfect for small families or professionals seeking comfort, privacy, and convenience. Don't miss this rare Brampton rental - schedule your showing today! (id:61852)
Royal LePage Platinum Realty
35 Sunday Drive
Aurora, Ontario
Wellington Street East Business Centre *High Profile Class A Suburban Professional Office Condominium Building With 2 Levels of Underground And Ample Surface Parking * Canada's Largest Beyond Net Zero Carbon Office Building Allowing You To Do Your Part For The Environment And At The Same Time Enjoy Reduced Operating Costs And Comfort Of The Building Construction And Attention To Details* EV Charging Station * Bicycle Storage*Available Storage Lockers at Add'l Costs*Condo Fees 60% Less Than Typical Office Condo Bldg & 85% Less Operational Costs than a Typical Office Condo Bldg* (id:61852)
RE/MAX Hallmark York Group Realty Ltd.
8018 8th Line
Essa, Ontario
Top 5 Reasons You Will Love This Property: 1) Experience rural serenity and city convenience with this property's peaceful ambiance and easy access to Barrie for work, shopping, or dining 2) Over 4-acres of potential await you, offering endless possibilities for your dream home, outdoor activities, or future projects 3) Surrounded by lush trees and natural beauty, this forested retreat provides a tranquil escape ideal for nature lovers and outdoor enthusiasts 4) Enjoy privacy in this quiet and secluded location, perfect for building a haven away from urban noise 5) Rare opportunity with this sizeable forested lot perfect for building your dream home or securing a valuable investment with long-term potential in a highly sought-after area. (id:61852)
Faris Team Real Estate Brokerage
5b Wanita Road
Toronto, Ontario
Mostly Land Value -- For Vacant Land PART 2 -- Attention for Builders & Investors: This Property has been Approved to Build (1) ONE Detached 2800 Sq. Ft. Homes, unless the New Owner Prefers to Keep the Existing Property. There is a House on this Lot which covers both Part 1 & Part 2 -- Please Look at MLS # E12607352 (id:61852)
Century 21 Parkland Ltd.
5 Wanita Road
Toronto, Ontario
Mostly Land Value -- Attention for Builders & Investors: This Property has been Approved to Build (2) TWO Detached 2800 Sq. Ft. Homes, unless the New Owner Prefers to Keep the Existing Property. -- See MLS Listings #E12607394 and E12607410 to Buy Each Lot Separately. (id:61852)
Century 21 Parkland Ltd.
5a Wanita Road
Toronto, Ontario
Mostly Land Value -- For Vacant Land PART 1 -- Attention for Builders & Investors: This Property has been Approved to Build (1) ONE Detached 2800 Sq. Ft. Homes, unless the New Owner Prefers to Keep the Existing Property. There is a House on this Lot which covers both Part 1 & Part 2 -- Please Look at MLS # E12607352 (id:61852)
Century 21 Parkland Ltd.
42 Heathview Avenue
Toronto, Ontario
This stunning FULLY FURNISHED (Utilities Included - Short Term Lease) 4-bedroom, 3-bathroom home is nestled on a large, mature treed ravine lot, offering both privacy and breathtaking natural views. With a spacious open-concept design and large windows throughout, the home is flooded with natural light, creating a warm and inviting atmosphere. The walkout basement provides additional living space and direct access to the beautifully landscaped backyard, which features an in-ground pool and a relaxing hot tub-perfect for entertaining or unwinding in your private oasis. The master suite is a true retreat, complete with a spa-like ensuite, while the other bedrooms are generously sized, providing ample space for a growing family. Conveniently, the property offers a 1-car garage with parking for 3 more vehicles in the driveway. Ideal for those who appreciate both comfort and luxury, this home is a rare find. Available from Dec 27th 2025 to May 31st TBD ONLY! Owner moving back in. (id:61852)
Real Estate Homeward
3803 - 14 York Street
Toronto, Ontario
Corner Suite With Spectacular South-East Views Of The Lake And Cit. 983 sqft of Living Space Includes 3 Bedrooms, 2 Full Bathrooms, Study & Ensuite Laundry. 9Ft Smooth Ceilings. Building Allows for Short Term Rentals; Unit is AirBnB Ready. Direct Access To Underground Path; Walking Distance to CN Towner, Rogers Centre, Scotiabank Arena. (id:61852)
Get Sold Realty Inc.
23 - 88 Avonwood Drive
Stratford, Ontario
Opportunity to live in this Beautiful 2+1 Bedroom Bungalow with Rare Finished Basement Walk-out to Oversized Fenced Backyard. Strategically located just steps away from all Amenities like Walmart, Stratford Mall, Food basics, Zehrs, Canadian Tire, Grocery stores, Restaurants, Country Club golf course and so much more. (id:61852)
Century 21 People's Choice Realty Inc.
1201 - 4 Kings Cross Road
Brampton, Ontario
bright & Spacious 3 Bedrooms, 2 Washroom Condo At A Great Price & Location. This Elegant Corner Unit Has Everything Your Family Desires. Open Concept Living & Dining Area, Spacious Kitchen W/Appliances. Master Bed W/ 2-Piece Ensuite, Good Size Bedrooms W/ Windows With Lots Of Sunlight, Large Balcony W/ Beautiful Views Of The City. Very Low Maintenance Fee Compared To Surrounding Area, Covers All Utilities & High-Speed Internet. Comes With An Ensuite Storage **EXTRAS** Fridge, Stove, Dish Washer, Ensuite Washer & Dryer, Range Hood, Electric Light Fixtures. Minutes To Bramalea City Centre, Bus Terminal, Parks, Schools, Groceries, Restaurants And Hwy 410. (id:61852)
Fortune Homes Realty Inc.
1805 - 3 Rowntree Road
Toronto, Ontario
Fantastic Building! Best on Rowntree! Beautifully maintained and fully renovated unit with breathtaking views. Includes an exclusive locker room and one parking space. Walk-out balcony from the master bedroom :Finch West LRT coming soon (expected 2025)High-end amenities: indoor and outdoor pools, spa, jacuzzi, table tennis, bicycle trails24-hour security at entrance and inside building All corridors currently being renovated with already collected funds (expected completion July. All existing light fixtures, stainless steel fridge, stove, and range hood, washer, and dryer.Enjoy resort-style living with pool, gym, sauna, and party room. Close to schools, parks, shopping, ravine, river, and public transit. (id:61852)
Century 21 People's Choice Realty Inc.
Lower Level - 387 Edgehill Drive
Barrie, Ontario
In the very good location on barrie Recently renovated house on Edgehill Drive including one bedroom on lower level and two car parking spot on driveway. (id:61852)
Right At Home Realty
Lot 24 Champlain Road
Tiny, Ontario
Top 5 Reasons You Will Love This Property: 1) Immerse yourself in picturesque living on this pristine, tree-lined building lot, a perfect canvas awaiting your architectural masterpiece 2) Indulge in the luxury of multiple water access points just a leisurely stroll away, with the breathtaking Georgian Bay right across the street, presenting endless adventures and serene moments by the water 3) From the tranquil shores of nearby beaches to the rugged, scenic trails of Awenda Park, embrace a lifestyle where relaxation and outdoor exploration blend seamlessly 4)Experience the ultimate convenience with essential groundwork already in place, including a thoughtfully prepared driveway, culvert, and topographical survey 5) Short drive leading you to a variety of in-town conveniences, all easily reachable via year-round municipally maintained roads. (id:61852)
Faris Team Real Estate Brokerage
15 Quarry Road
Tay, Ontario
Top 5 Reasons You Will Love This Property: 1) Discover a rare opportunity to acquire a premium investment lot ideally situated in a serene rural setting, this remarkable parcel of land offers potential for growth and development, making it a standout choice for savvy investors and visionaries 2) Enjoy the benefits of rural zoning, which provides a broad range of permitted uses 3) Benefit from exceptional visibility with significant exposure along Highway 400 ensuring high traffic flow and easy accessibility 4) The property is conveniently accessible from both directions off the Highway 400 exit, allowing for seamless entry and exit, providing maximum convenience for any planned developments or business operations 5) With a zoning classification that permits a wide array of uses, this lot offers remarkable flexibility. (id:61852)
Faris Team Real Estate Brokerage
Bsmt - 8 Ravencliff Crescent
Toronto, Ontario
Discover comfort and convenience in this modern, self-contained 2 Bedroom Basement Apartment, located in Toronto's highly sought-after Bridlewood community - an affluent, family-focused neighbourhood known for its quiet tree-lined streets, excellent schools and unmatched safety. Situated on a tranquil crescent surrounded by mature trees, this bright and spacious suite features a separate private side-entrance, vinyl flooring throughout and generously sized Bedrooms - each equipped with full closets and windows for natural light. The L-shaped Kitchen offers abundant cabinetry and prep space, while pot lights throughout create a warm, contemporary feel. Relax in the stylish 3-piece Bathroom, beautifully renovated with a rain-shower and massage water-jet system. Enjoy the convenience of your own separate laundry, making this a truly independent living space perfect for working professionals or a small family. Live in one of North Toronto's most coveted neighbourhoods: Steps to Top-Ranked Bridlewood Public School - ideal for young families; Short walk to Bridlewood Park with splashpad, tennis, playground, baseball and tobogganing hills; Minutes to Bridlewood Mall, Fairview Mall, IKEA, Shoppers Drug Mart, LCBO and major grocery stores; Easy access to Highways 401, 404/DVP and Don Mills Road; TTC bus routes nearby with direct connections to Subway, GO Transit and future Sheppard LRT corridor; Close to walking trails, golf courses and several beautiful parks; Surrounded by amazing restaurants, cafés and shopping options along Warden, Finch and Sheppard. Best of all, the Rent Includes All Utilities + High-Speed Internet + 1 designated Parking spot on driveway. Perfect for Working professionals, mature students, couples or small families seeking a quiet, safe and upscale neighbourhood to call home. Simply move in and enjoy! (id:61852)
Tfn Realty Inc.
Main - 320 Elgin Street W
Oshawa, Ontario
Welcome to 320 Elgin Street West, Main Floor Unit, Oshawa - a bright and spacious 3-bedroom, 1-bathroom home perfectly situated in the heart of downtown Oshawa. This beautifully main-level unit offers comfort, convenience, and a vibrant urban lifestyle just minutes from everything you need. Featuring an open-concept living and dining area, large windows that fill the space with natural light, and a well-equipped kitchen with modern appliances, this home provides both functionality and warmth. Each bedroom offers generous closet space, while the full bathroom is clean, and practical for everyday living. Location is everything - and here, you're just steps from shops, restaurants, cafés, grocery stores, and essential services. The Oshawa Centre, one of Durham Region's largest shopping destinations, is only a few minutes away. Commuters will love the easy access to Highway 401, GO Transit, and Durham Region Transit routes, making travel across the GTA simple and efficient. Families will appreciate nearby Woodcrest Public School and R.S. McLaughlin Collegiate, both within walking distance. When it's time to unwind, explore Lakeview Park, Alexandra Park, and the scenic Waterfront Trail, all within a short drive, offering beaches, picnic areas, and cycling paths along Lake Ontario. The area's growing arts and entertainment scene - including theatres, sports facilities, and local festivals - brings an exciting, community-driven energy to the neighbourhood. Experience the best of city living with the comfort of a peaceful residential setting - a place where everything you need is right around the corner. Landlord requires mandatory SingleKey Tenant Screening Report, 2 paystubs and a letter of employment and 2 pieces of government-issued photo ID. (id:61852)
Multidoor Realty
1305 - 71 Redpath Avenue
Toronto, Ontario
Indulge in highly functional, stylish living in the Violet suite - a studio designed to make every inch count. With 9-ft ceilings, upscale appliances, custom cabinetry, organized closets, and window coverings, this space delivers effortless comfort and refinement. Welcome to The Whitney on Redpath, where boutique rental living meets elevated design. Set on a quiet, tree-lined street moments from Yonge & Eglinton, the building welcomes you with striking public art and a hotel-inspired lobby staffed by a 24-hour concierge. Amenities include a rooftop pool, expansive terrace with BBQs, indoor lounges and co- working spaces, a state of the art fitness centre, games room, theatre, private dining/conference room, and a guest suite with its own patio. Parking and lockers available at additional cost. Pet-friendly, with 24-hour onsite superintendent. Steps to transit, dining, shopping, and entertainment, The Whitney delivers brand new, best in class rental living in Midtown. (id:61852)
Psr
203 - 500 Wilson Avenue
Toronto, Ontario
Introducing Nordic Condos in Clanton Park-a modern community offering innovative design, generous green space, and exceptional amenities. This bright and functional 2-bedroom + den, 2-washroom suite features a versatile layout ideal for families or professionals. Enjoy access to top-tier amenities including a 24/7 concierge, catering kitchens, fitness and yoga studio, Wi-Fi co-working space, outdoor lounges with BBQs, children's play areas, an outdoor exercise zone, and pet wash stations. Located steps from Wilson Subway Station and minutes to Hwy 401, Allen Rd, Yorkdale Mall, parks, shops, restaurants, and transit-delivering unmatched convenience and contemporary urban living (id:61852)
Save Max Real Estate Inc.
402 - 71 Redpath Avenue
Toronto, Ontario
Experience signature luxury living in this expansive 1,400+ sq ft residence - the Opal is the crown jewel of The Whitney. With a sprawling interior, 3 bedrooms, 3 ensuite bathrooms plus a powder room, stunning south-facing terraces, and a designer kitchen built for entertaining, the Opal delivers a level of comfort, scale, and refinement rarely seen in rental living. Welcome to The Whitney on Redpath, where boutique rental living meets elevated design. Set on a quiet, tree-lined street moments from Yonge & Eglinton, the building welcomes you with striking public art and a hotel-inspired lobby staffed by a 24-hour concierge. Amenities include a rooftop pool, expansive terrace with BBQs, indoor lounges and co-working spaces, a state of the art fitness centre, games room, theatre, private dining/conference room, and a guest suite with its own patio. Parking and lockers available at additional cost. Pet-friendly, with 24-hour onsite superintendent. Steps to transit, dining, shopping, and entertainment, The Whitney delivers best in class brand new rental living in Midtown. (id:61852)
Psr
903 - 71 Redpath Avenue
Toronto, Ontario
Discover a streamlined, contemporary 1-bedroom layout in the Azure suite - designed for refined living without compromising style. With 9-ft ceilings, sleek appliances, large walk-in closet, custom cabinetry, and well-planned storage, the suite delivers comfort, function, and a polished Midtown aesthetic. Welcome to The Whitney on Redpath, where boutique rental living meets elevated design. Set on a quiet, tree-lined street moments from Yonge & Eglinton, the building welcomes you with striking public art and a hotel-inspired lobby staffed by a 24-hour concierge. Amenities include a rooftop pool, expansive terrace with BBQs, indoor lounges and co-working spaces, a state of the art fitness centre, games room, theatre, private dining/conference room, and a guest suite with its own patio. Parking and lockers available at additional cost. Pet-friendly, with 24-houronsite superintendent. Steps to transit, dining, shopping, and entertainment, The Whitney delivers best in class brand new rental living in Midtown. (id:61852)
Psr
1206 - 71 Redpath Avenue
Toronto, Ontario
Enjoy the comfort of a generously scaled corner residence in the Bronze, designed for those who appreciate natural light and well-planned living. This 2-bedroom suite offers a breathtaking skyline view, an airy main living area, and elevated finishes including premium appliances, custom cabinetry, and tailored storage solutions. Welcome to The Whitney on Redpath, where boutique rental living meets elevated design. Set on a quiet, tree-lined street moments from Yonge & Eglinton, the building welcomes you with striking public art and a hotel-inspired lobby staffed by a 24-hour concierge. Amenities include a rooftop pool, expansive terrace with BBQs, indoor lounges and co-working spaces, a state of the art fitness centre, games room, theatre, private dining/conference room, and a guest suite with its own patio. Parking and lockers available at additional cost. Pet-friendly, with24-hour onsite superintendent. Steps to transit, dining, shopping, and entertainment, The Whitney delivers best in class brand new rental living in Midtown. (id:61852)
Psr
2101 - 15 Ellerslie Avenue
Toronto, Ontario
Welcome To ELLIE Condo, Great convenient location. Close to North York Centre, Short walk to Subway Station, One locker and Parking included. Two spacious bedrooms and two bathrooms. Close access to highways, TTC, Shopping, Banks, Restaurants, Supermarket, Library, Parks and Public Transit. (id:61852)
Retrend Realty Ltd
