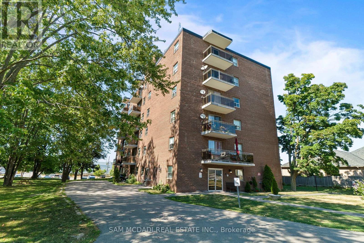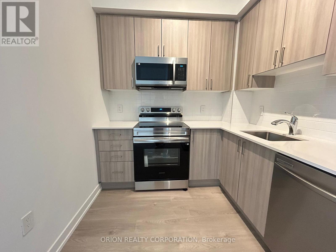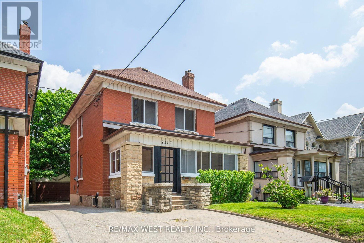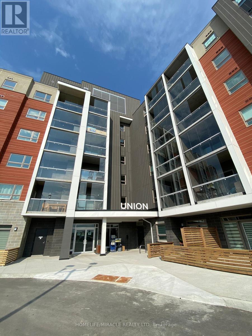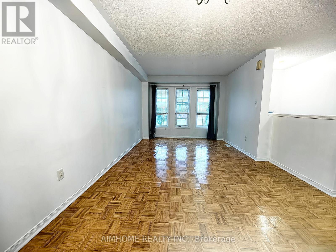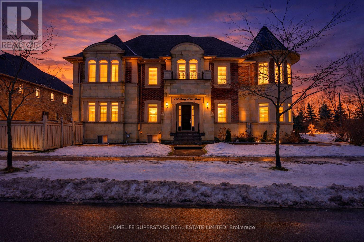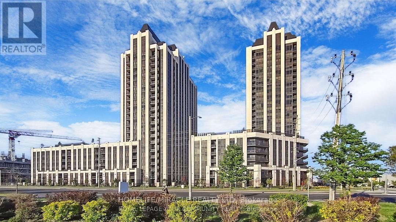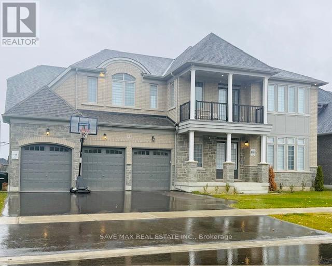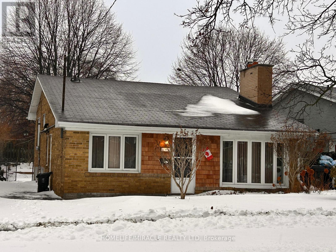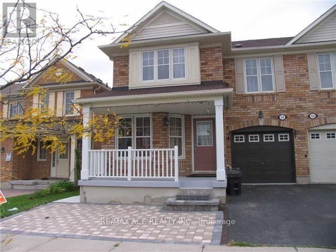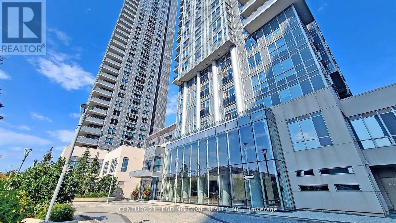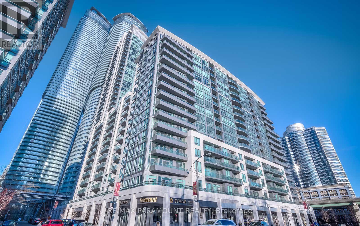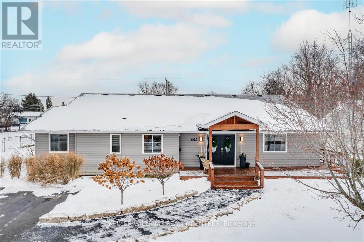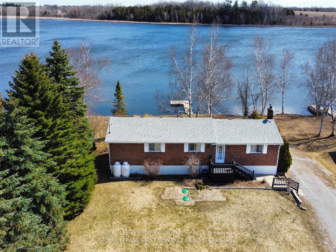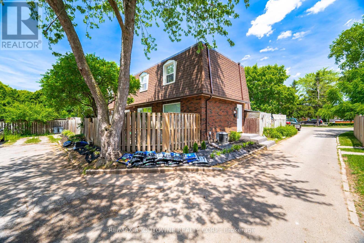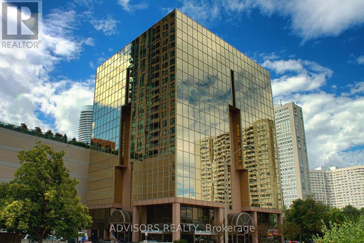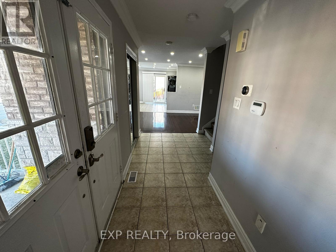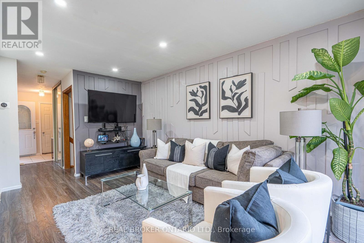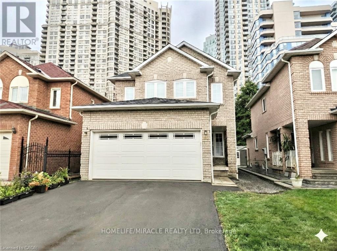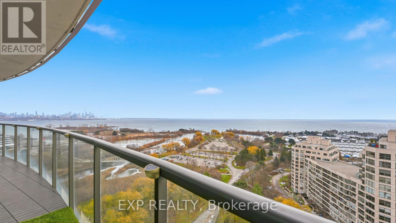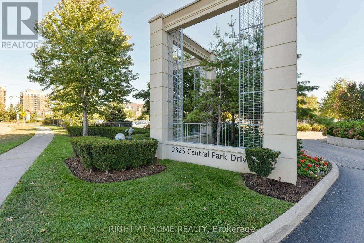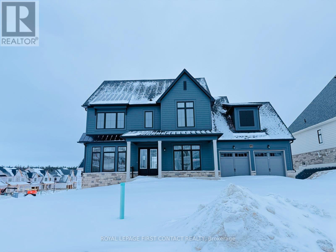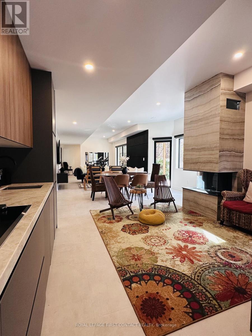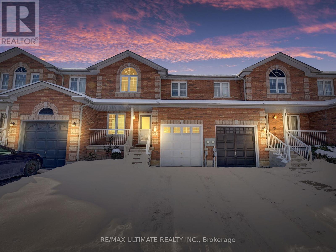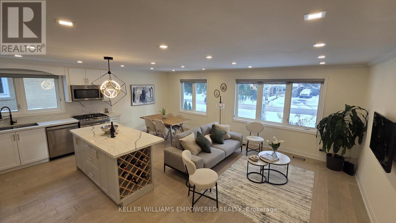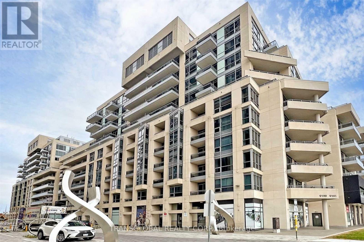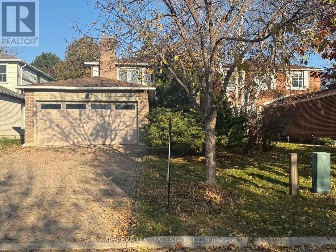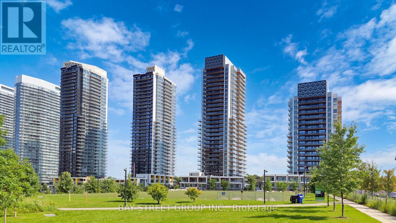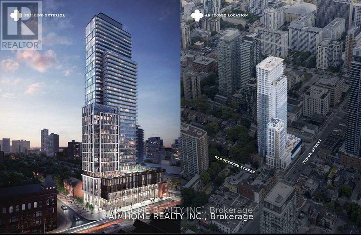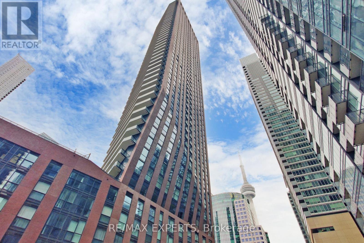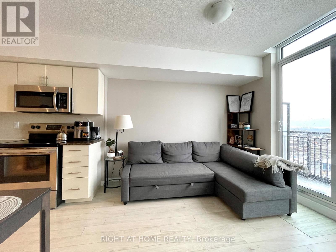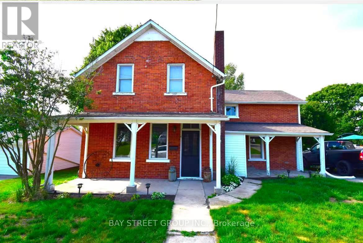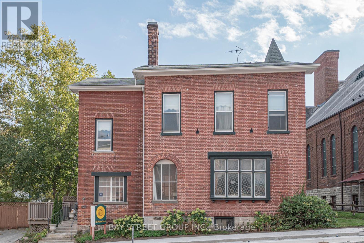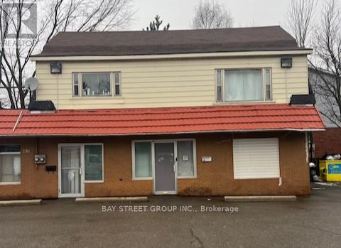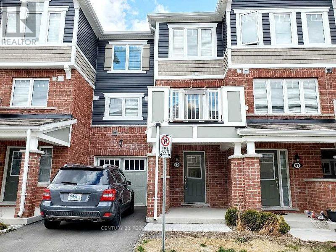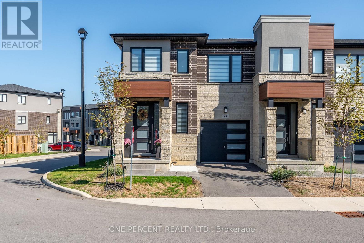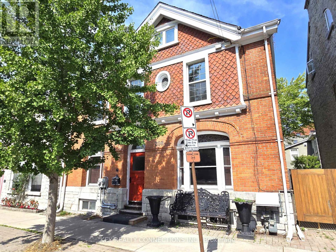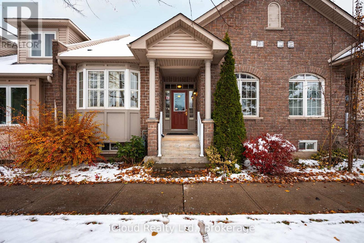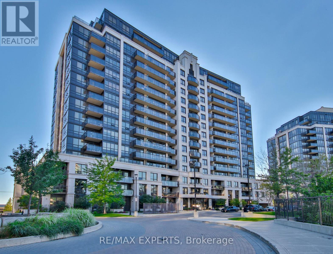401 - 62 Spencer Street
Cobourg, Ontario
Welcome To This Truly Stunning 3 Bedroom Masterpiece, Boasting A Fantastic Floor Plan And AnAbundance Of Warm, Natural Light That Will Brighten Up Your Day! The Gourmet Kitchen IsEquipped With Sleek, Stainless Steel Appliances, Perfect For Culinary Delights. The Unit AlsoFeatures Ample Storage Space And A Proper, Private Enclosed Den, Ideal For Relaxation OrProductivity. For The Unbeatable Price Of Just An Additional $55 p.m., Enjoy The UltimateConvenience Of Having 1 Parking Spot And All Utilities Included! Perfectly Located In A PrimeArea, This Gem Is Just Steps Away From A Convenient Grocery Store, Public Transit, And LocalSchool, Making It The Ultimate In Convenience, Comfort, And Luxury Living with amenities. (id:61852)
Sam Mcdadi Real Estate Inc.
16 Old Oxford Road
St. Catharines, Ontario
Welcome to this lovingly maintained sidesplit offering over 2,000 sq ft of comfortable living space, perfectly situated on a quiet, family-friendly street in the desirable North St. Catharines neighbourhood. Great for growing families or young professionals. Thoughtfully refreshed and move-in ready, this home combines location, charm, and functionality. The bright white kitchen is filled with natural light and overlooks the expansive large lot, ideal for everyday living and entertaining. Recent updates include fresh paint throughout and brand-new carpeting, creating a clean and inviting atmosphere. Just off the kitchen you will find your separate entrance leading to the backyard and lower level, a great set up for in law potential. The bright upper level has three great bedrooms and a family bath. The lower level features a recently updated bathroom and a warm, welcoming recreation room complete with a cozy gas fireplace and stylish shiplap accents, the perfect spot for family movie nights or relaxing evenings. There is a bright bonus bedroom as well but could be an office currently being used as a gym! The partially finished basement level has laundry & storage room. Outside, enjoy an impressive backyard retreat with a huge in ground pool, gazebo, and shed, offering endless summer enjoyment and outdoor storage. With parking for up to five vehicles, this property easily accommodates families and guests alike. This great home is also close to shopping, highway access and walking trails to the water. This well-cared-for home offers space to grow, room to entertain, and a setting that truly feels like home! (id:61852)
Coldwell Banker Community Professionals
109 - 556 Marlee Avenue
Toronto, Ontario
Built by Chestnut Hill Developments, The Dylan Condos offers luxurious urban living in theheart of Midtown Toronto. A stunning mid rise building offering state-of-the-art gym, outdoor dining with BBQ, fire pit, party room, entertaining kitchen with dining area, lounge, meeting area and more! This unit features space to work from home with direct access and visibility to the street. The Live Space features an open-concept design, floor-to-ceiling windows and a stylish kitchen with full size appliances and is zoned for both residential and commercial use, making it the perfect space to launch or run your business from home. Located just a 3 minute walk to Glencairn subway station, 6 minute walk to Eglinton LRT, close to Yorkdale Mall, York University with Quick access to 401 with connection to 404 & 400. Lawrence Allen Centre is a short walk away where you will find all the local amenities for your everyday needs such as Fortinos, LCBO, Canadian Tire, Pet Smart, Winners, Home Sense, etc. A true gem and not to be missed! (id:61852)
Orion Realty Corporation
2317 Weston Road
Toronto, Ontario
Priced To Sell!! Attention First Time Home Buyers And Investors! This Is The Perfect House For You Sitting On A Great Size Lot! Step Inside This Well Maintained Detached 3 Bedroom 2-Storey Home With Tons of Potential Located In Prime Weston Village! Rental Income Potential W/ Separate Basement Entrance W/ 3PC Bathroom Making It Simple To Covert Into Inlaw Apartment. Outside Features A Long Private Driveway With Ample Parking To Accommodate The Entire Family! Fully Brick Detached Garage At Back Wide Enough For All Types Of Vehicles And Additional Storage! Fantastic Location As Everything Is Within Walking Distance! Close To Shopping Plaza, Schools, Supermarket, & Parks, and Highway 401. Minutes To Airport, UP Express Train And Metrolinx, Mount Dennis Transit Hub. (id:61852)
RE/MAX West Realty Inc.
508 - 200 Lagerfeld Drive
Brampton, Ontario
Beautiful 930 Sq. Ft 2 Bedroom Den, 2 Bathroom Suite. Bright Modern Finishes With Great Space In Every Room Large Window In Bedrooms. Laminated Flooring Throughout, 9 Ft Ceilings, & Granite Kitchen Countertops W/ Backsplash. Walk Out To The Large Glass-Enclosed Balcony With Gorgeous Skyline View. Tons Of Natural Sunlight. Walking Distance To Go Station/Transit, Close To All Amenities.Note: open to a 6 month lease. (id:61852)
Homelife/miracle Realty Ltd
63 - 4950 Albina Way
Mississauga, Ontario
Bright and well-maintained 3-bedroom, 3-bathroom townhouse in the heart of Mississauga's Square One corridor. This spacious home features a family-sized kitchen with a breakfast area and walk-out balcony, complemented by hardwood flooring. The primary bedroom includes an ensuite bath and a full wall-to-wall closet. The ground-level family room offers a walk-out to a private patio, ideal for relaxing or entertaining. Enjoy direct access to the garage from inside the home, plus additional storage space. Situated within a quiet, family-friendly community, complete with a garden playground. Unbeatable location-steps to grocery stores, banks, restaurants, coffee shops, and the upcoming LRT. Minutes to Square One, City Centre, transit, and easy access to Hwy 403/401. Single bus connection to the subway. A clean, bright, and perfectly laid-out home offering both comfort and convenience. Not to be missed for tenants seeking a prime Mississauga lifestyle. (id:61852)
Aimhome Realty Inc.
190 Torrey Pines Road
Vaughan, Ontario
With Exceptional Layout, Absolutely Gorgeous Fully Upgraded Home With Finished Basement In Desirable High Demand Kleinburg Area! PREMIUM CORNER LOT! This Sophisticated And Elegant Home Has Everything You Would Need! 10 Ft Ceiling On Main Floor, 9 Ft Ceiling On Second Floor! Tall Doors And Archways! 4+3 Bedrooms! Visually Pleasing Right From The Entrance. The WHITE CASTLE Starts With White Entrance, Rich Dark And White Combination Stairs With Metal Pickets. 20 Ft High Ceiling Open To Above Living Room With Pot Lights And Too Many Windows For Lot Of Natural Light! Upgraded Dining Room With Beautiful Tray Round Ceiling! White Upgraded Gourmet Kitchen With Upgraded Cabinets With Glass Inserts, Upgraded Wooden Range Hood, Built-In-Appliances, Center Island, Chandelier, Pot Lights, Granite Countertops, Custom Backsplash! Interlocked Driveway, Rich Dark Hardwood Floors On Main And Upstairs! Smooth Ceilings, CROWN MOULDING, Pot Lights! Washrooms Are Upgraded! Large W/I Closet, Standing Tub, Glass Shower, Gas Fireplace, Custom Light Fixtures Throughout. FULLY UPGRADED FINISHED BASEMENT With 3 Generous Size Bedrooms, Great Room, Washroom And Kitchen With Walkup Separate Entrances! NO CARPETS IN HOUSE! Just Minutes To Highways, Plazas, Banks, Schools, Parks. (id:61852)
Homelife Superstars Real Estate Limited
421 - 9085 Jane Street
Vaughan, Ontario
An outstanding location to rent the brand new condo!!. An outstanding layout of the condo with a sun filled Bedroom and two full washrooms. Best unit for the professionals or couple. Surrounded by wonderland, vaughan mill shopping center, GO station, Prime market places etc. Resort like amenities and luxurious appearance of the building /condo.Built in appliances, european style living (id:61852)
Homelife/miracle Realty Ltd
41 Orchid Crescent
Adjala-Tosorontio, Ontario
This Executive residence offers approximately 5115 sq. ft of thoughtfully designed living space, W/I 5 Bedroom Detached w/3 Car-Garage & Look-out Basement on a Premium lot (70X140FT). Over $200k spent on upgrades, include 10 ceiling on Main & 10 ceiling on 2nd Floor & 9 Ceiling in Basement. Double Door Entry. Welcoming Foyer. Huge Living/Dining combined w/ quality hardwood & large windows. Chefs Gourmet Kitchen w/ S/S appliances, Center island & Backsplash. Separate Family room w/ Hardwood Flooring. Main Floor office w/ hardwood floors & large windows for Lots of light. Stained Oak Staircase w/ Iron Pickets. Primary Bedroom w/ 6pc Ensuite &His/Her closets. 4 other good sized bedrooms. Every room is attached to a washroom. Media/entertainment area w/ walk-out to Balcony. Unspoiled Basement can be finished as per your taste. (id:61852)
Save Max Real Estate Inc.
Main - 104 Benleigh Drive
Toronto, Ontario
Bright and well-maintained home featuring an open-concept living and dining area with high ceilings and a floor-to-ceiling brick gas fireplace. Large windows provide excellent natural light. Updated kitchen with ample cabinetry, side entrance, window over sink, and modern appliances, including dishwasher. Offered unfurnished; all appliances included. Upper level offers three well-sized bedrooms and a bathroom with a window and a mirrored vanity. Upgraded windows throughout. Carpet-free flooring, recently painted. The lower level includes a washer, dryer, laundry sink, and storage. Perennial gardens and a spacious backyard. Located in a quiet, walkable neighbourhood close to schools, shopping, library, hospital, and TTC. Easy access to Hwy 401, 404, and DVP. Tenant to pay 70% of utilities. Key deposit $200. Tenant is responsible for yard maintenance and snow removal. Professionally managed by Sawera Property Management. (id:61852)
Homelife/miracle Realty Ltd
Bsmt - 55 Millcar Drive
Toronto, Ontario
2 Bedrooms & 1 Washroom Basement Apartment For Rent With Private Entrance, Close To Hwy 401, U Of T, School And Other Amenities. Private Laundry (id:61852)
RE/MAX Ace Realty Inc.
3219 - 275 Village Green Square
Toronto, Ontario
Tridel's Avani 2 at Metrogate - 1 Bedroom Suite for Lease.Well-appointed and spacious unit located at Kennedy & Hwy 401, offering convenient access to TTC transit, major highways, shopping, dining, parks, and everyday amenities. This suite features upgraded flooring, a modern kitchen with backsplash, granite countertops, stainless steel appliances, high ceilings, and an unobstructed 32nd-floor city view. The primary bedroom includes built-in closet organizers, and the unit comes equipped with a security alarm system. Tenant responsible for all utilities. (id:61852)
Century 21 Leading Edge Realty Inc.
1523 - 25 Lower Simcoe Street
Toronto, Ontario
Bright & Spacious Unit With Great City View From 15th Floor. 1 Plus Den With 650 Sf Of Beautifully Finished Living Space With A Spacious Master Bedroom And A Separate Den. Bright Open Concept. Freshly Painted. New Floors, New Electric Light Fixtures, New Toilet & Vanity, New Kitchen Backsplash, New Balcony Floor, Short Walk To Union Station Subway!! Unobstructed Views Of The CN Tower. (id:61852)
RE/MAX Paramount Realty
207 South Channel Drive
Georgina, Ontario
Charming & Unique 3+1 Bedroom Bungalow on Premium 80 ft Lot in the Heart of Keswick. Welcome to this exceptional 2500+ sq. ft. bungalow tucked away on a quiet cul-de-sac, offering rare double road frontage and scenic views of beautiful Lake Simcoe. This thoughtfully designed home features an inviting open-concept layout, highlighted by 15 ft cathedral ceilings and wall-to-wall glass walkouts leading to a sprawling deck and a fully fenced, landscaped backyard complete with hot tub-perfect for entertaining or unwinding in privacy. The generous primary bedroom includes his-and-hers closets, while the spacious second bedroom boasts its own 4-piece ensuite and direct walk-out to the yard. A separate, self-contained 1-bedroom in-law suite adds incredible flexibility, offering cathedral ceilings, its own walk-out to the yard, separate laundry, and excellent potential for extended family living or income generation. Enjoy peace of mind with upgraded bathrooms and premium vinyl flooring throughout. Bonus Feature: An impressive heated and insulated oversized 4-car detached shop, accessed via its own road frontage on Cameron Cres. ideal for hobbyists, contractors, car enthusiasts, or additional storage needs. Properties like this rarely become available-don't miss your opportunity to own a truly one-of-a-kind home in a sought-after Keswick location! (id:61852)
Keller Williams Realty Centres
198 O'reilly Lane
Kawartha Lakes, Ontario
Experience the ultimate lifestyle at this stunning, fully renovated waterfront bungalow/cottage on Lake Scugog! This home features a dazzling layout, an open living room with large windows leading to a deck overlooking the lake, three large bedrooms with modern washrooms, and a chef's kitchen. The bright walk-out basement offers an open layout. Be the first to live and play in this beautiful home with tons of upgrades, including pot lights throughout and a modern fireplace. Located just minutes away from Valentia Sand Bar Beach Park, Snow Hills, and golf courses, this property offers the perfect blend of luxury and convenience (id:61852)
Royal LePage First Contact Realty
942 Robert Ferrie Drive
Kitchener, Ontario
Immaculate, Beautiful End Unit Townhouse, Like A Semi, clean, 3 Brs & 2.5 Washrooms With A Loft!! Doon South Area. Hardwood Floors On Main Floor & Hardwood Stair Case, Broadloom On 2nd Level, Large Kitchen W/Breakfast Bar & Quartz Counter Top, Stainless Steel Appliances,9 Ft Ceiling, 2nd Floor Laundry, (pic taken when the property was vacant). Landlord Looking For Aaa Tenants.5 Minute Away From 401,Shoping Center... (id:61852)
RE/MAX Gold Realty Inc.
758 Grand Banks Drive
Waterloo, Ontario
Welcome to your new home in the highly sought-after Eastbridge community of Waterloo! This beautifully maintained 4-bedroom, 4-bathroom home offers about 2,500 sq. ft. of finished living space, perfect for families looking for comfort and convenience. new fridge and dishwasher, Freshly painted, The bright, open-concept main floor features a spacious kitchen and a breakfast bar, overlooking a warm and inviting living room. Walk out to a large deck and fully fenced backyard an ideal space for entertaining or relaxing with family and friends. Upstairs, youll find a large primary bedroom with vaulted ceilings, a walk-in closet, and a modern ensuite with a glass shower. three additional generous bedrooms and a full bath complete the upper level. The finished basement provides extra living space perfect for a family room, play area, or home office. Located close to top-rated schools, RIM Park, Grey Silo Golf Course, scenic trails, shopping, Conestoga Mall, public transit, and the expressway, this home has everything your family needs within minutes. A wonderful place to call home in one of Waterloos most desirable neighborhoods. (id:61852)
RE/MAX Gold Realty Inc.
198 O'reilly Lane
Kawartha Lakes, Ontario
Experience the ultimate lifestyle at this stunning, fully renovated waterfront bungalow/cottage on Lake Scugog! This home features a dazzling layout, an open living room with large windows leading to a deck overlooking the lake, three large bedrooms with modern washrooms, and a chef's kitchen. The bright walk-out basement offers an open layout. Be the first to live and play in this beautiful home with tons of upgrades, including pot lights throughout and a modern fireplace. Located just minutes away from Valentia Sand Bar Beach Park, Snow Hills, and golf courses, this property offers the perfect blend of luxury and convenience!Extras:Fishing & Watersports Right From Your Brand New Dock, Boat The Trent System! S/S Fridge, Washer/Dryer, S/S Building Oven & M/wave, Beautiful Shower Panel, New Furnace & AC, Quiet Dead-End St. Beautiful Fire-Pit! Approx. 1Hr.From TO **EXTRAS** Fishing & Watersports Right From Your Brand New Dock, Boat The Trent System! S/S Fridge, Washer/Dryer, S/S Building Oven & M/wave, Beautiful Shower Panel, New Furnace & AC, Quiet Dead-End St. Beautiful Fire-Pit! Approx. 1Hr.From TO (id:61852)
Royal LePage First Contact Realty
674 Francis Road
Burlington, Ontario
Beautifully Renovated 3-Bedroom Townhome in Desirable LaSalle, Burlington. Welcome to this move-in-ready 3-bedroom, 2-bathroom townhome, perfectly situated in the highly sought-after LaSalle neighbourhood of Burlington. Thoughtfully renovated from top to bottom, this charming home features brand-new flooring throughout, fresh paint in every room, and a sleek, modern eat-in kitchen complete with stainless steel appliances and a built-in dishwasher. Enjoy a combined Dining room and living room, perfect for entertaining or relaxing. Both bathrooms have been stylishly updated with contemporary finishes, creating a fresh, clean feel throughout. Step outside to your own fully fenced backyard, perfect for relaxing, entertaining, or letting the kids play.This well-maintained complex offers 1 (one) designated parking spot with an additonal spot available at $50/month. You're just minutes from LaSalle Park, the Aldershot GO Station, Burlington Golf & Country Club, and the stunning waterfront.With quick access to the QEW, Hwy 403, and Hwy 407, commuting is a breeze. Whether you're a young family or a professional looking for a stylish, turnkey home in a vibrant neighbourhood - this one checks all the boxes! (id:61852)
RE/MAX Aboutowne Realty Corp.
204 - 3660 Hurontario Street
Mississauga, Ontario
This office space boasts expansive glass windows along the walls, offering four private offices with stunning, unobstructed street views. Situated within a meticulously maintained, professionally owned, and managed 10-storey office building, this location finds itself strategically positioned in the heart of the bustling Mississauga City Centre area. The proximity to the renowned Square One Shopping Centre, as well as convenient access to Highways 403 and QEW, ensures both business efficiency and accessibility. For your convenience, both underground and street-level parking options are at your disposal. Experience the perfect blend of functionality, convenience, and a vibrant city atmosphere in this exceptional office space. (id:61852)
Advisors Realty
25 Prince Crescent
Brampton, Ontario
Beautiful and well maintained corner lot semi detached home featuring a large private backyard and no sidewalk, offering added privacy and convenience. The upper level boasts three spacious bedrooms and two and a half well appointed bathrooms. The main floor includes a versatile additional room that can be used as a bedroom, living area, or a home office, providing flexible options. Comes with 2 parking spots. Tenants pay 70% utilities (id:61852)
Exp Realty
29 Softneedle Avenue
Brampton, Ontario
Well-Maintained Bright And Spacious House in prime Brampton location. Minutes to Hwy 410 and 407. Schools And Shopping Within the distance. Huge family room upstairs for your big gatherings. Offering comfort and convenience for large families. Enjoy elegant Carpet Free flooring throughout, a bright and airy layout with plenty of natural sunlight. This home is ready for your family to move in and enjoy! (id:61852)
Save Max Bulls Realty
27 Kingswood Drive
Brampton, Ontario
This beautifully kept and cared for, move-in ready freehold townhouse offers nearly 1,800 sq ft of finished living space, including the finished basement. It comes with a great layout and tons of upgrades that you and your family will enjoy fully. It includes an enclosed porch (2022), open-concept main floor with laminate flooring, pot lights and accent wall, and an updated kitchen with quartz countertops (2023), gas hookup, and newer fridge (2024). Upper level offers 3 spacious bedrooms and a full 4-piece bath with plenty of natural light. Rare direct garage access and ample storage throughout. Large finished basement provides flexible living space for family, office, or recreation and is full of potential for you to canvass your dream. Deep, fully fenced backyard (2020) with no rear neighbors, mature trees, and rear access to Kennedy Rd. Major updates include roof (2019), windows and exterior (2022). The location is also a key factor why you want to consider this home - in the prime Brampton North - close to transit at your backdoor, 10 mins from Hwy 410 and GO stations, shopping, schools, parks, and trails. (id:61852)
Real Broker Ontario Ltd.
243 Riel Drive
Mississauga, Ontario
Welcome to 243 Riel Dr, 3 + 1 Bed, 4 Bath. Situated On a Quiet Family Friendly Street. Recently Upgraded - Move In Ready! Perfect for Entertaining. Open Concept Main Floor With A Spacious Eat In Kitchen With Large Windows. Large Pantry Provides Ample Storage. Timeless Modern Finishes. Finished Basement with 1 Bedroom & Rec Room. Beautiful Fully Fenced Backyard. Prime Location - Near Square One, Restaurants, Kariya Park, YMCA, Library, Celebration Square, City Hall, Public Transit & Sheridan College. Tenants Pay Utilities. BBQ & Shed will be left for tenant's use. NO SMOKING (id:61852)
Homelife/miracle Realty Ltd
1908 - 2240 Lake Shore Boulevard W
Toronto, Ontario
Five-Star Lakefront Living Awaits in Humber Bay Shores! Why choose between Toronto's dazzling skyline or serene lake views when you can have both? Enjoy panoramic, unobstructed views of the CN Tower, city lights, and gorgeous lakefront - all from your private balcony, where you can take in the sunrise and sunset in perfect tranquility. This rare 1 + den condo boasts a bright, functional layout, good sized walk-in-closet, with floor-to-ceiling windows, and a spacious balcony enhanced with the perfect outdoor space (manicured with synthetic lawn grass), creating your own private outdoor oasis. Inside, enjoy modern upgrades throughout - including a new bathroom, refreshed kitchen with backsplash and breakfast bar, stylish flooring, and stainless steel appliances. Located in the heart of Mimico's prestigious Humber Bay Shores, you're just steps to the Martin Goodman Trails, Lake Ontario, cozy cafes, gourmet restaurants, groceries, TTC, GO Transit, and quick highway access. Live where luxury meets lifestyle, and every day feels like a home away from home. Shows A++++ Amenities Include: Private, Residents-Only Fitness Club, Theatre room, Kids' Play Room, Yoga Room, Cardio Room, Wine Tasting Room, Library, Saunas, Terrace with BBQs, Billiards Table & Ping Pong Table. (id:61852)
Exp Realty
802 - 2325 Central Park Drive
Oakville, Ontario
Lovely 1 bedroom condo in the desirable Oak Park area. Ideal location for commuters. Plenty of shops and restaurants nearby. This condo is located in a green space filled area making it a wonderful area to walk, room or stroll. Carpet free, tiled kitchen and bathroom. New kitchen fridge. Private balcony offers beautiful views of the green space area. In-suite laundry for your convenience. One parking spot and one locker for your use. Outdoor pool is open during the summer season for your use. (id:61852)
Right At Home Realty
12 Herbert Avenue
Oro-Medonte, Ontario
Eagles Rest - Brand New, Never-Lived-In 5-Bed, 3-Bath Home - Oro-MedonteLocated at 12 Herbert Avenue, Eagles Rest offers a rare opportunity to own a brand-new home with zero prior occupancy in an exclusive, lifestyle-focused community. The home features 9-foot ceilings on the main level and a bright open-concept living and dining space anchored by a modern gas fireplace with a stone surround, creating a warm but upscale atmosphere. The designer kitchen is built for both function and style, featuring quartz countertops, a large center island, soft-close custom cabinetry, a full pantry, and a premium stainless-steel appliance package including a fridge, stove, dishwasher, and over-the-range hood fan. A dedicated breakfast area connects directly to a spacious rear deck, perfect for outdoor hosting or quiet mornings surrounded by nature.The primary suite is generously sized and includes a 5-piece ensuite designed with a spa aesthetic, complete with a glass shower, freestanding soaker tub, dual-sink vanity, LED-lit mirrors, and upgraded modern fixtures. The two additional full washrooms are finished with contemporary vanities and large-format designer tile. Each of the five bedrooms offers flexible use, easily accommodating guest rooms, a home office, fitness space, or media room depending on buyer needs. The home includes pot-lights throughout main living areas and hallways, a large mudroom and laundry room with direct interior access to the garage, and a double-car garage paired with a 4-car private driveway, offering a total of six parking spaces with no sidewalk interference for maximum usability. Just minutes from golf courses, waterfront parks, forested trails, and local spa and wellness destinations, Eagles Rest delivers the perfect balance of prestige, serenity, and everyday convenience for buyers seeking an elevated lifestyle in a community setting. (id:61852)
Royal LePage First Contact Realty
4b Pierce Court
Springwater, Ontario
Experience luxury living in this designer-finished, fully furnished, and fully renovated legal lower-level suite at 4 Pierce Court in prestigious Midhurst. This brand-new space has been created by a professional designer, offering a modern, warm, and upscale atmosphere that feels more like a boutique condo than a lower-level unit. Just move in and enjoy.The suite features a full, completely equipped kitchen with stainless-steel appliances, ample cabinetry, stylish finishes, and everything you need for everyday living. The open-concept living area includes a sleek modern fireplace, curated décor, and high-end furnishings that create a cozy, inviting retreat.The spacious bedroom offers a calm, hotel-style ambiance with quality linens, designer lighting, and smart storage. The spa-inspired bathroom continues the fresh, modern aesthetic with updated fixtures and clean lines.A key highlight is the private, separate entrance, giving you independence and convenience. The suite is part of a fully legal secondary unit, providing peace of mind with proper permits, safety standards, and professional finishes throughout.This rental is truly turn-key-all furniture, décor, kitchenware, linens, and essentials are included. Short-term rentals are allowed, offering flexibility for professionals, relocations, or temporary stays.Located on a quiet court surrounded by nature yet minutes from Barrie's shopping, dining, trails, golf, and Hwy 400, this suite offers both serenity and accessibility.Beautifully crafted and move-in ready, this lower-level suite at 4 Pierce Court delivers premium designer living with zero compromises. (id:61852)
Royal LePage First Contact Realty
22 Wrendale Crescent
Georgina, Ontario
Great Opportunity to live On A Child-Safe neighbourhood Located In The Heart Of South Keswick. 3 Bedrooms 3 Bath Freehold TownhouseClos e to Schools, Shopping, Transit & Short Distance To The Lake. Spacious open concept Eat-In Size Kitchen and family room With Walk-Out To Patio & large backyard (id:61852)
RE/MAX Ultimate Realty Inc.
333 Paliser Crescent S
Richmond Hill, Ontario
Top-to-Bottom Transformation! Welcome to this stunning, fully renovated detached bungalow in the heart of Richmond Hill. Meticulously redesigned from "A to Z," this 3+2 bedroom, 3-bathroom gem offers the perfect blend of modern luxury and functional versatility. Whether you are a first-time buyer looking for a turn-key home, a downsizer seeking one-level living, or an investor eyeing high-yield potential, this property checks every box. The Main Level: Sophisticated Luxury Step into a sun-drenched, open-concept living and dining area featuring gleaming hardwood flooring and designer finishes. The brand-new chef's kitchen is a showstopper, boasting custom cabinetry, premium stone countertops, and high-end stainless steel appliances. The main floor offers three spacious bedrooms, including a chic powder room and a spa-like full bath with custom tile work. The Lower Level: Income or In-Law Potential. Maximize your investment with a fully finished basement featuring a separate entrance and separate laundry facilities. This lower level mimics the quality of the main floor with a second open-concept kitchen/living area, two large bedrooms, and high-quality laminate flooring. It is the ideal setup for a legal basement apartment, an in-law suite, or a premium rental unit. Major Upgrades & Peace of Mind; Forget the "renovation stress." This home has been mechanically updated for long-term ownership: New Electronic Panel (2022) High-Efficiency Furnace (2024), Full Reno (2022 Professional Landscaping & New Paving (2022)New Custom Doors & Modern Trim throughout. The Location: Connectivity & Community Nestled in a family-friendly neighborhood, you are steps away from top-rated schools, lush parks, and trendy local amenities. Commuters will love the proximity to the Richmond Hill GO Train and major highways, making the GTA easily accessible. (id:61852)
Keller Williams Empowered Realty
301 - 9191 Yonge Street
Richmond Hill, Ontario
Excellent Location! Richmond Hill Centre! Yonge & 16th Ave! Large 2 Bedrooms 2 Full Bathrooms! Great layout! 932 SqFt plus 55 SqFt Balcony! South exposure! Look at quite courtyard! No exposure of Yonge St and no noise from Yonge St. Building with all amenities like 24/7 Concierge Services, indoor and outdoor pool, sauna, gym, bbq and much more!Hill Crest Mall, Groceries Store and Plaza and Tim Horton's Cafe in Walking Distance! Great Schools! Bus Terminal! Movie Theater! Train! Hwy 407 and 7. (id:61852)
Transglobal Realty Corp.
610 - 2916 Highway 7 Road W
Vaughan, Ontario
SPECTACULAR RENOVATED PODIUM PENTHOUSE SUITE ON A LOW FLOOR WITH PRIVATE ELEVATORS TO PODIUM SUITES!!!! Better than New !! Freshly Painted With Many Upgrades!!! Best FloorPlan With 10 Foot Ceilings!!! 828 Sq.Ft Plus 233 SqFt Terrace . Flooded with Natural Daylight , Wall to Wall and Floor To Ceiling Windows With 2 Sets Of Sliding Doors To Terrace-One Set Off Lvr/Dnr/Kit Plus 2nd Set Off Primary Bedroom. No Carpets Anywhere!!!! Features 2 Bedrooms Plus 2 Full Bathrooms Plus Parking And A Locker That Is Conveniently Located On the 6th Floor Close To The Suite. Great Building & Super Amenities To Enjoy! Steps to Vaughan Metropolitan Centre & Subway Station (VMC). Easy Access To Highways 400/407/401/427 and only 40 Minutes to Downtown Toronto and Pearson Airport. Close to Shops, Groceries, Park, Dining, Entertainment, York University & Niagara University. Please See Attached FloorPlan and List Of Upgrades. No Notice Necessary for Showings-Auto Confirm! Make An offer!!!! (id:61852)
Right At Home Realty
62 Dersingham Crescent
Markham, Ontario
AAA location in the highly sought-after German Mills community. This home offers a bright and spacious living and dining area with a walk-out to the backyard, plus an eat-in kitchen perfect for family meals. The main floor features hardwood flooring, while the upper level has brand-new carpet for added comfort. Upstairs you'll find four bright, airy bedrooms filled with natural light all day. The primary bedroom includes its own private ensuite bathroom. The fully finished basement includes two additional rooms that can be used as bedrooms, a home office, gym, or guest space. Gas forced air heating and central air conditioning ensure year-round comfort. Outside, the property sits on a generous lot with a large driveway offering ample parking. Surrounded by mature parks and ravines, the home is steps to top-rated schools including German Mills PS, Thornlea SS, and St. Michael Catholic Academy. Conveniently close to shops, restaurants, and major amenities. Commuting is effortless with quick access to Highway 407, Highway 404, and transit. Book your showing today and make this wonderful property your next home. ** This is a linked property.** (id:61852)
Harvey Kalles Real Estate Ltd.
70 Bellona Street
Vaughan, Ontario
WELCOME HOME to Your Beautifully Renovated 2460 Sq.Ft. All Brick Turn Key Property! Located In High Demand Area Close To Great Schools, Parks and All Services. Quick Drive to Highway 7, 427, 407 and Pearson Airport. Welcoming Gated Entrance Opens To A Lovely Stone & Interlock Courtyard With A European Flair That Sets The Tone For Your Home!! Tastefully Renovated 4 +2 Bedrooms with 4 Bathrooms Plus A Side Entrance To A Finished Basement and Access to Garage. Enjoy The Space of Your Open Concept Rec Room with a 2nd Gas Fireplace , plus 2 More Bedrooms , A Full Bathroom and Plenty of Windows! Ideal For A Potential Basement Apt. Recent Updates Include Windows-Approx. 3 Years Old (No Receipts) A/C-Approx. 3 Years Old,(No Receipts) New Front Door With Beveled Glass Insets and Beveled Glass Side Panels, Roof ReShingled Y2024 (No Receipts), Renovated Kitchen with Huge Pantry, New Dishwasher. Updated Double Garden Doors From Spacious Eating Area To L-Shaped New Wood Deck. (14.5 x10' Plus 8' x8'). Tastefully Renovated Bathrooms, New Plank Hardwood Floors in LivingRoom, DiningRoom and FamilyRoom. New Ceramics on Main Floor. Carpet Free!!!! Situated On A Nicely Landscaped , Private & Fenced Lot in a Great Neighbourhood ! Double Interlock Driveway with Interlock Walkways On Either Side Of The Home And Connecting To The BackYard. Ideal Place To Raise A Family!!!!!! Includes Shutters, Crown Moulding, Updated Light Fixtures, Garden Shed. A Move-In Ready Home With Lots of Natural Daylight Plus A Great FloorPlan!!!! Includes A SkyLight At The Top Of Oak Stairwell For Added Daylight!!!!! Make this Your Home!! (id:61852)
Right At Home Realty
1507 - 27 Mcmahon Drive
Toronto, Ontario
Luxurious Saisons Condos at Concord Parkplace.693sq Feet Within 163sqft Of Balcony. in central North York location @Concord Park Place! Bright and Spacious w/9' Ceilings.High End finishes throughout: Modern kitchen w/Built-In Appliances, Quartz Countertop & Backsplash and valance lighting. Built-In Organizer in bedroom closet. Balcony w/Tiled floor and Electric Heater. 5 Star Hotel Level Amenities @Concord Mega Club featuring Full-size Basketball Court/Volleyball Court/Badminton Courts, Golf Putting Green, Outdoor Fitness Zone, Billiards, Lounge, Bowling Lounge, Lawn Bowling, Tennis Court, Multi-lane Swimming Pool, Whirlpool, Shallow Pool, Sauna, Piano Lounge, Japanese Zen Garden, Tea Room, Multiple Fitness Studios & Yoga Studio, English & French Garden, Outdoor and Indoor Children Playroom, BBQ Areas, Golf Simulator, Ballroom/Banquet Room, Wine Lounge, Guest Suites, visitor parking and more! Steps to Bessarion Subway station & Huge State of the Art Ethennonnhawahstihnen' Community Center. Close to Ikea, Canadian Tire, Bayview village shopping center, supermarkets, North York General Hospital, Hwy 401 & 404. (id:61852)
Bay Street Group Inc.
3909 - 3 Gloucester Street
Toronto, Ontario
Newer Building Good Layout 2 bedrooms + 2 bathrooms with 9' ceiling sun-filled suite with incredible city views! Hardwood floor throughout, contemporary design kitchen. Minutes to U of T, Yorkville shops, arts and fashion, and subway station. One Parking Available. (id:61852)
Aimhome Realty Inc.
307 - 99 John Street
Toronto, Ontario
Welcome to this bright and well-maintained unit at 99 John St. This functional layout offers comfortable living with an open-concept design and generous natural light. Includes a convenient storage locker for added space. Ideally located close to shopping, transit, restaurants, and everyday amenities. Perfect for professionals, couples, or anyone seeking low-maintenance living in a well-managed building. A great opportunity to enjoy both comfort and convenience in a central location. (id:61852)
RE/MAX Experts
388 Oakwood Avenue
Toronto, Ontario
Nestled In The Heart Of Vibrant Oakwood Village Community, This Stunning Fully Custom Designed and Renovated Home features over 2500 Square Feet Of Living Space. Top Quality Finishes And Meticulous Attention To Every Detail. High-End Custom Light & Plumbing Fixtures, Smooth Ceilings Thru-Out and Pot Lights Galore! Heated Washroom Floors upstairs. Main Floor Well Equipped With Spacious Living, Linear Custom Fireplace & Sun-Filled Family Area. Dream kitchen with High end Stainless Appliances Including Electric Range, Built-In Oven, Microwave, Oversized Custom Island With Breakfast Seating, Great Living Functionality With Open Layout, Accent walls in the Dining Area. High Ceilings on Main Floor. Custom Millwork and fireplace, Wide Oak Flooring, Natural Lights, this house has been spray foamed so no noise from the street. Ample parking spaces in Backyard. Bedrooms with custom closets. Jack and Jill Washroom. Laundry on the second floor. Lot Size as per MPAC. The Location Is Midtown At Its Finest With Min To Subway, Walk To Restaurants And Cafes etc. High-End Custom Light & Plumbing Fixtures. **EXTRAS** Potential for Laneway suite/House ( to be verified with City) . (id:61852)
Homelife/miracle Realty Ltd
1502 - 3091 Dufferin Street
Toronto, Ontario
Spectacular Clear Sunset Views Of City! Flooded W/Sunlight, Neutral Colours & Squeaky Clean With Custom Blinds! Spacious 1 Bedroom Condo With Underground Parking & Locker! Stainless Steel Appliances; Full Size Fridge, Stove, Built-In Microwave / Exhaust, Built-In Dishwasher Plus White Stacked Washer + Dryer! Laminate Floors Throughout With No Carpet Anywhere! Large Balcony With City & Lake Views! Move-In Ready For The Perfect Tenant! World Class Amenities Include Outdoor Pool, Gym, Partyroom/Kitchen+++ 24 Hour Concierge Plus Plenty Of Visitor Parking! Across From The Park! Best Midtown Location; Mins To Yorkdale Mall, Major Hwys 401/400 & Airport! Transit (Ttc) At Your Door, Walk To Allen Subway! Quick Transit To York University, Downtown Toronto & Great Schools! Close To Groceries, Lcbo & Shoppers Drugmart++ (id:61852)
Right At Home Realty
64 Sherbourne Street
Port Hope, Ontario
Spacious and versatile, this 2 + 1 bedroom home offers the flexibility to be configured as up to 4 bedrooms if needed. Ideally located in a highly sought-after family-friendly neighbourhood of historic Port Hope. The home features a 4-piece bath on the upper level and a 3-piece bath on the main floor, making it convenient for a variety of living arrangements. Enjoy a bright and inviting layout with plenty of room to make it your own.Step outside to a large back deck overlooking an oversized private yard ideal for entertaining, gardening, or simply relaxing in your own green space.This is a rare opportunity to lease a well-located home with excellent space, comfort, and flexibility. (id:61852)
Bay Street Group Inc.
127 Walton Street
Port Hope, Ontario
A rare opportunity to own one of Port Hopes iconic heritage properties. Steeped in character, this 4600 sq. ft. commercial/residential multi-use building blends historical charm with modern upgrades. Featuring fabulous original woodwork, double staircases, seven spacious principal rooms on the main floor, plus five bedrooms (four with ensuites) upstairs and a versatile third-floor loft.Once home to the renowned Manor on Walton B&B, this property offers endless potentialwhether as a live/work residence or for a wide variety of uses including restaurant, cafe, yoga studio, florist, professional office, or boutique services. With upgraded electrical, plumbing, and heating, two kitchens, and updated bathrooms, the property is both functional and inviting.Ample front and rear parking, excellent signage exposure, and a prime location just steps to Walton Streets historic core, the Ganaraska River, and nearby beaches make this an exceptional investment. Multiple layout options on the main level offer creative flexibility to design your perfect vision. (id:61852)
Bay Street Group Inc.
132 Thorold Road
Welland, Ontario
WELCOME TO 132 THOROLD RD LOCATED IN THE MIDDLE OF THE CITY. HAVING 3 BEDROOMS AND A FULL WASHROOM ON MAIN FLOOR. THE PROPERTY IS WITHIN WALKING DISTANCE BY THE GAS STATION, PIZZA STORE, FOOD BASICS,TIM HORTONS, CONVENIENCE STORES, KFC AND MORE. ONE ANOTHER BEDROOM AND ONE 4 PIECES WASHROOM IS AVAILABLE THAN RENT WILL BE $3000 AS PER LANDLORD. (id:61852)
Bay Street Group Inc.
40 - 143 Ridge Road
Cambridge, Ontario
Welcome to this bright and well-maintained 3-storey townhouse located in the sought-after Rivermill Community of Cambridge. This beautiful home features 2 bedrooms, 2.5 bathrooms, and a modern open-concept layout designed for comfort and style. The main living and dining area offers a walkout to a large private balcony, perfect for entertaining or relaxing. The kitchen boasts granite countertops, a large breakfast bar, and stainless-steel appliances. Upstairs, you'll find the convenient third-floor laundry with a front-load washer, dryer, cabinetry, and a folding counter. The primary bedroom includes a 3-piece ensuite and walk-in closet, while the second bedroom is located nearby along with a 4-piece main bathroom. The ground level features a spacious foyer, media/entertainment area, closet, utility room, and direct garage access. Conveniently located close to Highway 401, schools, parks, Waterloo Airport, and all essential amenities. A refundable $300 security deposit for keys and cleaning is required upon acceptance of the agreement. Tenant is responsible for all utilities, including gas, hydro, water, and hot water tank rental, as well as snow removal from the driveway, footpath, and area in front of the house (id:61852)
Century 21 People's Choice Realty Inc.
24 Southam Lane
Hamilton, Ontario
OPEN HOUSE THURSDAY 5-7PM!! Welcome to 24 Southam Lane, an elegant end-unit townhouse on Hamilton's desirable West Mountain. Nestled in a quiet community just steps from Hamilton-Niagara escarpment trails, amazing schools, essential amenities, and with Highway 403 access only 2 minutes away, this home offers ultimate convenience. With over 1,680 sq. ft. of beautifully updated living space, you'll find luxury vinyl plank flooring, an upgraded staircase, a premium appliance package, an electric fireplace, and a new concrete patio, perfect for enjoying warm summer evenings. The spacious living room flows seamlessly into the open-concept kitchen featuring quartz countertops, stainless steel appliances, and upgraded cabinetry. Upstairs, discover a bright loft space ideal for a home office or play area, along with 3 generous bedrooms. The primary bedroom boasts a large walk-in closet and an updated glass walk-in shower. Don't miss your chance to own this modern end-unit townhouse that combines luxury finishes and an unbeatable location. RSA. (id:61852)
One Percent Realty Ltd.
96 Brown Street
Erin, Ontario
Like A Detached End Unit Modern Town Home w/4 Bedrooms for Sale!! 9-foot ceilings on Main Floor comes with Hardwood Floors!! Modern Kitchen featuring Stainless Steel Appliances, Quartz counter tops, and a large Island breakfast bar & extra pantry space with organized shelves for convenient storage!! Enjoy the cozy ambiance of a gas fireplace on the main floor, adding warmth and charm to the open-concept living area - perfect for relaxing evenings or entertaining guests!! Master with Ensuite Bath & Walk-in Closet!! All other 3 Rooms are good size!!No more hauling laundry up and down - the second-floor laundry room adds comfort and convenience to your everyday routine!! Legal separate entrance to the basement provides ease and flexibility for future rental potential!! Spacious basement featuring huge windows that provide excellent daylight and ventilation!! No walkway at front ensures low maintenance and easy snow removal. Enjoy a private, separate individual driveway offering ample parking space and convenience!! Must See (id:61852)
Homelife Silvercity Realty Inc.
208 King Street E
Kingston, Ontario
Owner will consider April/May 2026*Welcome to 208 King St E., Kingston*Stunning heritage home located just minutes from Queen's University, hospital, parks, library & transit*Freshly painted and updated*As you enter the grand foyer on the right, there is a huge welcoming living room with pocket doors, built-in book shelves*On the left you find the main floor office with a window and shelves along with the 1st staircase to the 2nd floor, followed by a spacious dining room offering double doors, built-in storage, window, an updated 3pc bathroom, 2nd staircase to the 2nd floor, main floor primary bedroom offering a skylight, window & 3pc bathroom, the 1st kitchen with stainless steel appliances, pot lights & lots of storage, and an exit to the private, spacious backyard*On the 2nd floor you will find a sitting area, the bright primary bedroom, built-in book shelves, and windows*Plus 3 well appointed bedrooms, 2 x 3pc bathrooms, & 2nd kitchen*The 3rd floor self-contained apartment offers a bright open concept kitchen, breakfast area, living room, bedroom with a walk-in closet, 3pc bathroom, gas fireplace, fridge, stove, built-in dishwasher, washer, dryer, separate heating/cooling system*Walk-out to a huge deck with stairs leading the backyard*The basement consist of the open concept laundry room, 3pc bathroom, and utility room*On-Street parking permits are available for residence starting at only $12/Month including tax for homes without a driveway*Rental application, employment letters, last 2 paystubs, & credit bureaus*Note only the 3 floor loft has air conditioning* (id:61852)
Key Realty Connections Inc.
116 Ridge Road
Guelph/eramosa, Ontario
This welcoming BUNGALOW TOWNHOME is located on the outskirts of charming Rockwood. As you enter, the foyer has slate floors, crown molding and the 9' ceilings carry throughout the entire home. The primary bedroom to the left has a large bay window, 3 piece ensuite with a generous glass shower and a large walk-in closet. Across the hall is the main 3 piece washroom and a bright sunny second bedroom currently used as a home office with a large window, built-in bookshelves and a double door closet. Beautiful hardwood floors carry throughout and all the windows have custom California shutters. The combination living/dining room boasts an impressive vaulted ceiling, corner gas fireplace and garden doors that overlook the private fenced yard. You will not lack storage in the well appointed kitchen with a wall of upgraded cabinetry, pantry, granite countertops and a breakfast area. Pot lights and both under and above cabinet lighting make it an inviting place to prepare meals and entertain. A laundry room with additional cabinets & broom/storage closet is conveniently located off the eat-in area. Access to the rear single car garage is from the kitchen as well as an outside door from the fenced in yard. Animal lovers will appreciate the pet door incorporated into the sidelight on the left side of the garden doors that allow their pet to safely enjoy the outside from the custom pet enclosure. This is a freehold bungalow townhome with a common elements condo corporation fee. Roof (2020) Water Heater (2022) Water Softener (2022) Dishwasher (2022) Sump Pump (2023) (id:61852)
Icloud Realty Ltd.
1508 - 1070 Sheppard Avenue W
Toronto, Ontario
Modern 1+Den with Parking | Unobstructed Skyline Views! Look no further this bright, spacious 1+Den offers open-concept living and stunning, unobstructed views of Torontos skyline! Enjoy the convenience of underground parking included in your lease.Ideally located at Allen Rd &Sheppard Ave W, just steps from Sheppard West Subway Station direct 20-minute ride to downtown. Easy access to Hwy 400 & 401, YorkUniversity, Yorkdale Mall, restaurants, grocery stores, and more. (id:61852)
RE/MAX Experts
