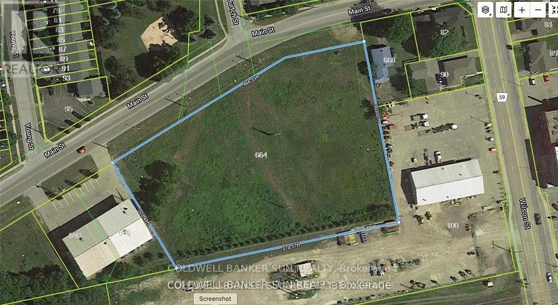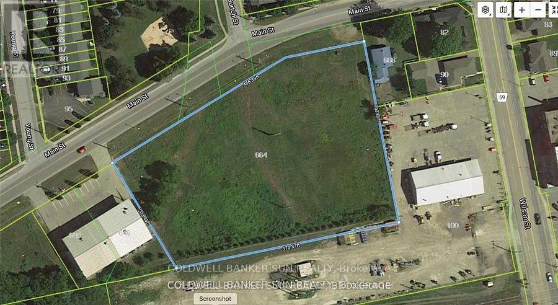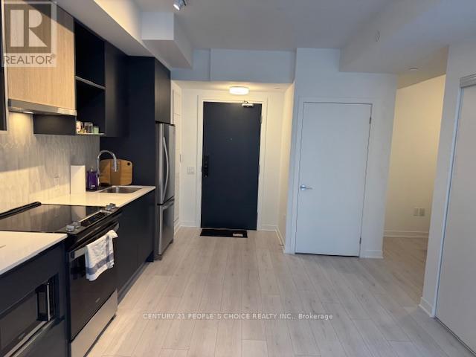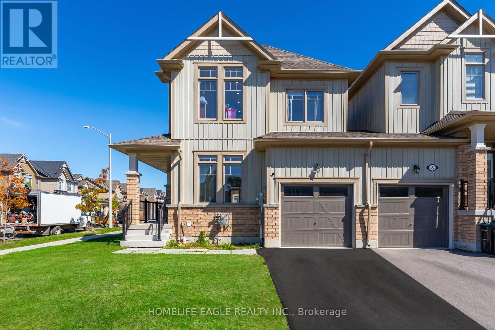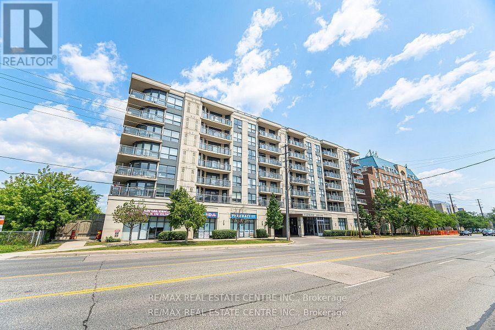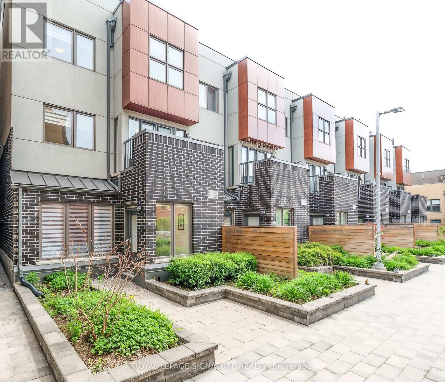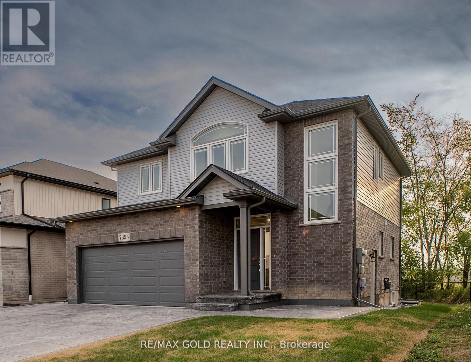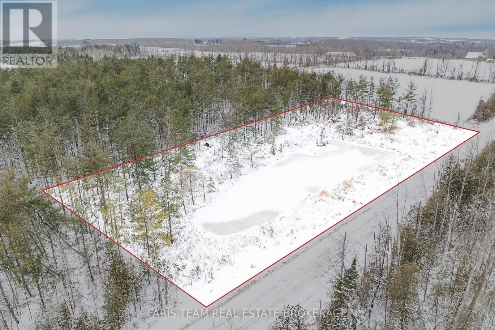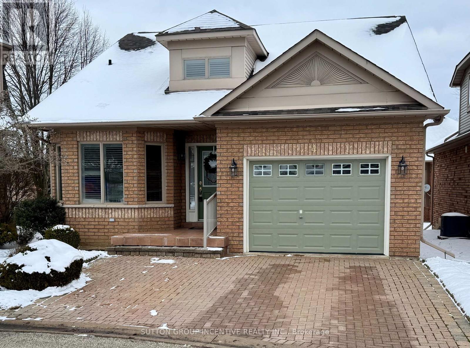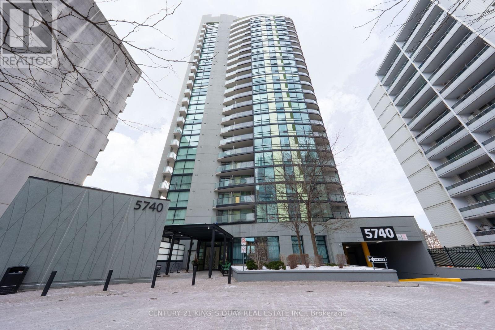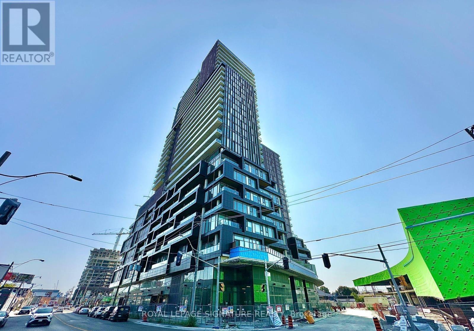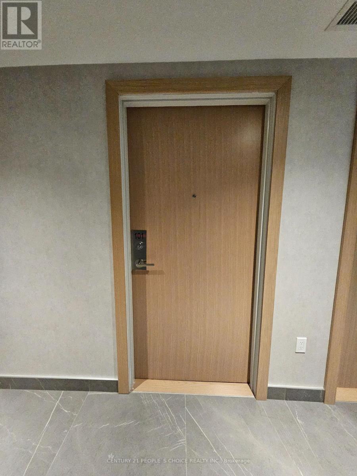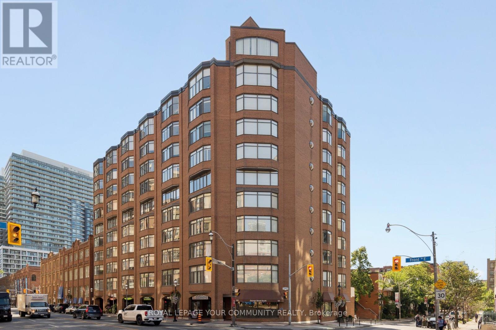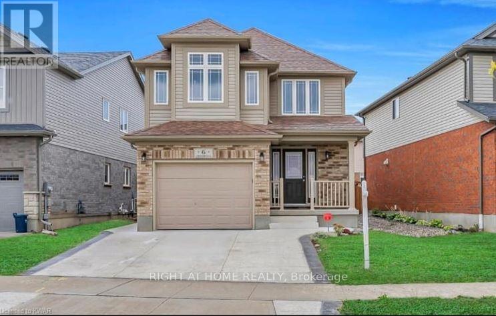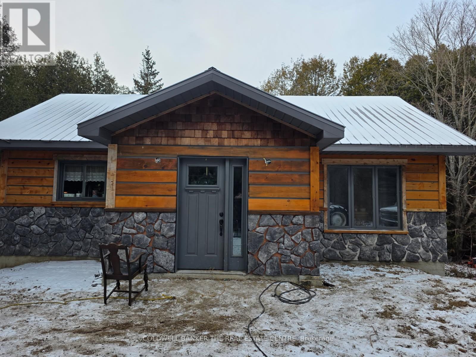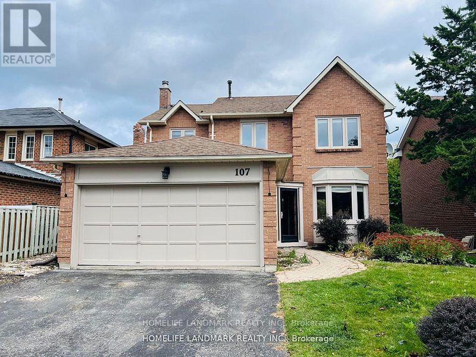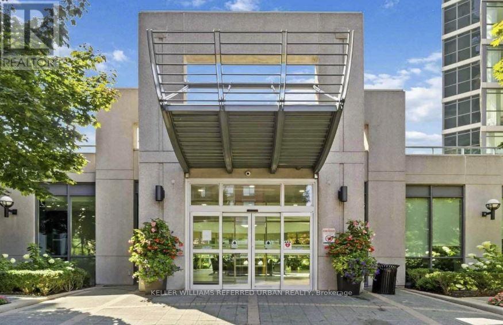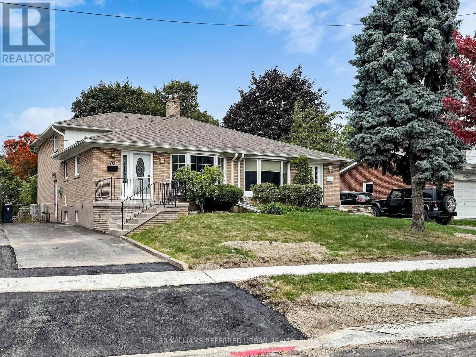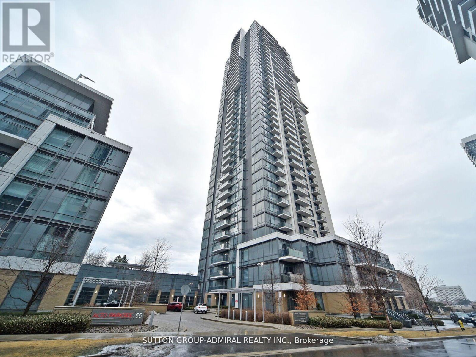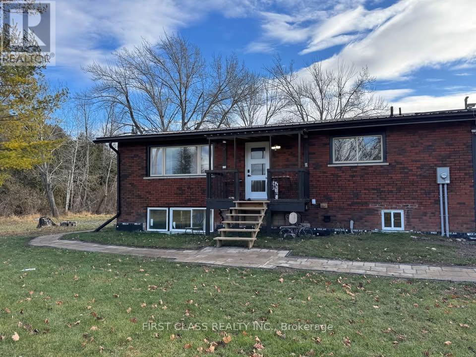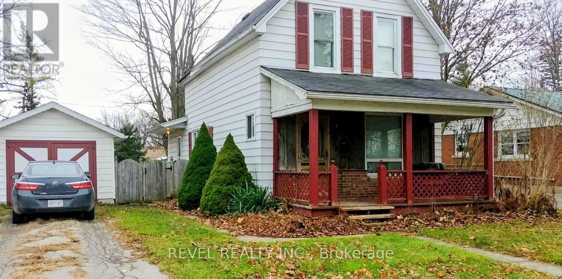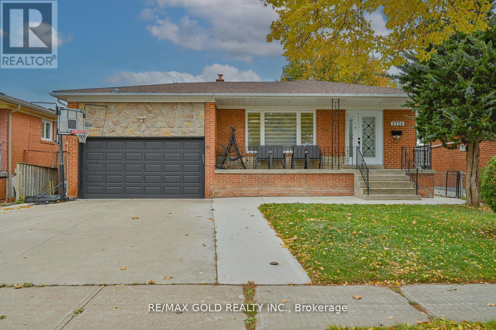650 Main Street
Woodstock, Ontario
Approximately over 1.25 acres Industrial land available for development to suit your specific industrial needs. The property is suitable for a wide range of Industrial applications, making it a versatile investment opportunity. M4 Zoning permits include Motor vehicle Dealership, service shop, parking, Public Garage, Bus storage facility, contractor's yard, fabricating Plant, machine shop, distribution, warehousing, manufacturing plant and much more. The property is making it an excellent opportunity for investors or business owners looking to expand. Services at property line. Buyer or Buyer's agent to verify all information. Sellers are Rrea. (id:61852)
Coldwell Banker Sun Realty
660 Main Street
Woodstock, Ontario
Approximately 1.25 acres Industrial land available for development to suit your specific industrial needs. The property is suitable for a wide range of Industrial applications, making it a versatile investment opportunity. M4 Zoning permits include Motor vehicle Dealership, service shop, parking, Public Garage, Bus storage facility, contractor's yard, fabricating Plant, machine shop, distribution, warehousing, manufacturing plant and much more. The property is making it an excellent opportunity for investors or business owners looking to expand. Services at property line. Buyer or Buyer's agent to verify all information. Sellers are Rrea. (id:61852)
Coldwell Banker Sun Realty
425 - 395 Dundas Street W
Oakville, Ontario
Location ! Location ! Location!! Brand new One bedroom plus Den unit in the very high demanding area of Oakville, High End Finishes, Open Concept Kitchen with built in appliances, quartz counter top, Walking distance to community center, Sixteen miles sports complex, Unit comes with one parking and one locker, Building has exceptional amenities including a 24-hour concierge, state-of-the-art fitness canter, rooftop terrace with BBQs, party lounge, and games room. Conveniently located close to grocery stores, schools, hospital, easy access to Highways 403, 407, and the QEW. (id:61852)
Century 21 People's Choice Realty Inc.
58 Tracey Lane
Collingwood, Ontario
The Perfect End Unit Townhouse Situated On A Premium Corner Lot! *38 Ft Frontage! *2022 Built! *Beautiful Curb Appeal *9 Ft Smooth Ceilings *Large Poured Concrete Front Porch With Metal Railings Leading Into Double Door Entry *LED Pot Lights Throughout *Full Chef's Kitchen Featuring Quartz Countertops And High End Stainless Steel Appliances *Custom Cabinetry Plenty of Storage *Breakfast Area W/O To Deep Backyard *Open Concept Family Room With Gas Fire Place *Large Expansive Windows - Sun filled *Hardwood Steps W/ Roth Iron Pickets *Primary Bedroom Featuring 5 Pc Spa Like Ensuite *Soaker Tub And Stand Up Glass Shower *Large Walk-in Closet *Minutes From Georgian Bay *Steps From All Amenities - Shopping, Schools, Parks & More! *Must See!!! (id:61852)
Homelife Eagle Realty Inc.
7 Sunset Drive
Innisfil, Ontario
Rarely available, this Monaco model 2 Bedroom and 2 full Bathroom home with 2 convenient side by side parking spots is now available in Sandy Cove North, a 55+ Adult Lifestyle Community. This bright, open concept home features a large horseshoe shaped kitchen with ample storage, generously sized living and dining rooms, gas fireplace, laminate floors and a walk out to an oversized deck. The primary suite is complete with a full ensuite bath, a walk in closet and plenty of room for a King sized bed. The second bedroom is bright with newer carpeting. A new tub and shower surround has just been installed in the main washroom. Newer windows and gas furnace add additional comfort to the home. Sandy Cove is a vibrant 55+ community that has a full social calendar. Enjoy the outdoor pool, shuffleboard, gym, clubhouse for gatherings, games, cards and more! The Sandycove Mall, located within the community, provides the convenience of a drug store, variety store, hair salon, restaurant, clothing store. Barrie and the local area offer numerous amenities and attractions including medical centres/hospital, leisure centres, restaurants, grocery and retail shopping. Residents of Sandycove Acres can enjoy the best of both worlds: the peace and security of a residential retirement community combined with easy access to all the urban amenities that this unique and vibrant area has to offer. Land lease fee is 973.92/month plus property taxes. (id:61852)
Keller Williams Referred Urban Realty
616 - 872 Sheppard Avenue W
Toronto, Ontario
Welcome To 616 At 872 Sheppard Avenue West, Located In The Prestigious Plaza Royale. This Bright And Spacious 2 Bedroom, 1 Bathroom condo with 750 Square Feet Of Interior Living Space. Bright And Spacious Condo Featuring Split 2Bdr Layout And Large Balcony. Upgraded Kitchen With Granite Countertop, Backsplash And Stainless Steel Appliances. Open Concept Design with Living room, Dining room and Kitchen great for entertaining. Generous size Bedrooms, Freshly Painted and Carpet Free. Move-in ready! Walking Distance To Highly Rated Schools, Steps To Downsview Subway, 3 Stops To York U., 2 Stops To Yorkdale Mall. Affordable Maintenance Fees and Visitors Parking. Building Amenities Include Rooftop Terrace with Bbq, Party Room, Sauna, Gym and Bike storage. (id:61852)
RE/MAX Real Estate Centre Inc.
27 - 1972 Victoria Park Avenue
Toronto, Ontario
Discover this Stunning North York Townhome Boasting a Beautiful Courtyard Entry and Filled with Bright Western Light. The Main Level Features Extra High Ceilings and a Gorgeous Kitchen with Plenty of Storage. On the Second Floor you will find the Laundry & The Primary Bedroom which Offers a Versatile Den/Office/Nursery Space Complete with Both a Wall-to-Wall and a Walk-In Closet. On the Third Floor, You'll Find Two Generously Sized Bedrooms & a 4-Piece Bathroom. The Fourth Floor Opens onto the Spacious 235 sq ft TERRACE, Perfect for Entertaining. Minutes Walk to Broadlands Community Centre and Park. Outdoor Tennis and Skating, Beautiful Community Walking Paths. Donwoods Shops houses a Gem of a Grocery Store, Plus Shoppers, Dining and Fast Food Options and MORE. Convenience at its Best! Enjoy All the Area Has to Offer. Very Motivated Seller. (id:61852)
Royal LePage Signature Realty
7395 Sherrilee Crescent
Niagara Falls, Ontario
Welcome to this meticulously maintained, newer home nestled in a prestigious neighborhood known for its custom-built residences by reputable builders. This well-constructed property offers exceptional craftsmanship and thoughtful design throughout. A spacious, light-filled living room that provides a warm and inviting atmosphere, perfect for entertaining or relaxing with family. Enjoy added privacy with no direct neighbors at the back, creating a peaceful and serene setting. Upstairs, you'll find four generously sized bedrooms and two full bathrooms, offering ample space and comfort for a growing family. The home also features a convenient side entrance to the basement-ideal for future development or in-law potential. Additional highlights include a newly installed stamped concrete driveway, a double car garage, a well-kept exterior that enhances curb appeal closer to highly rated schools, shopping and highways. Don't miss the opportunity to own this exceptional home in a highly desirable location! (id:61852)
RE/MAX Gold Realty Inc.
Pt Lt 19 Line 8n
Oro-Medonte, Ontario
Top 5 Reasons You Will Love This Property: 1) Fantastic opportunity to own 2.3 acres in beautiful, Oro-Medonte 2) Build a dream home on a wooded property with a private pond 3) Added benefit of a driveway already in place 4) Prime opportunity to buy and build now, or hold as an investment in a fast-growing community near Highway 400 5) Take advantage of being minutes to Lake Simcoe Regional Airport and close proximity to Barrie with all it's amenities while enjoying peaceful country surroundings. (id:61852)
Faris Team Real Estate Brokerage
22 - 4 Belair Place
New Tecumseth, Ontario
Welcome to the amazing Briar Hill development just minutes from the Nottawassaga Inn and 36 hole golf course, 15 minutes west of Hwy 400 along Hwy 89. Here is a beautiful 1322 sf bungalow on a quiet cul-de-sac, with gleaming hardwood floors, eat-in kitchen, ample primary bed room on the main floor, ensuite bath and flexible closing for your convenience. The builder finished a spacious lower level with family rm with wet bar, gas fireplace, guest bed room, 4pc bath and more space to store your hobby necessities. No required gardening! Join the activities at our Community Centre. (id:61852)
Sutton Group Incentive Realty Inc.
202 - 5740 Yonge Street
Toronto, Ontario
Welcome To " The Palm". Located in The Most Popular And convenient Yonge and Finch Area. The Corner Unit Is Over 750 Square Feet With A Functional Split Bedroom Layout. Floor To Floor-to-ceiling windows Create Lots Of Natural Light. Vinyl Flooring, Modern Ceiling Light Fixtures. Two Bedroom, Two Bathroom. Walking Distance To Finch Station, Viva, TTC And Go Transit. Amenities Include Gym, Party Room, Indoor Pool, Sauna And Visitor Parking. 24 Hours Concierge. (id:61852)
Century 21 King's Quay Real Estate Inc.
1911 - 1285 Dupont Street
Toronto, Ontario
This 2 Bedroom Condo Boasts 734 Sqft Of Interior Space With A Large Balcony Of 129 Sqft That Features 9 Ceiling Heights. Comes With Custom High End Finishes, Quartz Countertops, Laminate Flooring, Built In Appliances, Ensuite Laundry. Centrally Located Near Some Of Toronto's Most Popular Neighborhoods. Residents Can Explore The Many Shops And Boutiques Of Bloor West Village Or The Junction, Enjoy Summer Festivals And Food In Corso Italia, Little Malta, Koreatown, Or Little Portugal. The City And Its Vibrant Culture Have So Much To Offer And Explore. Residents Will Be Able To Walk To Grocery Stores, Restaurants, Cafes, Banks, Bars And Pubs, And Local Shops. There Is No Need For A Vehicle To Complete Daily Tasks And Errands. Close Walk To TTC. (id:61852)
Royal LePage Signature Realty
101 - 1195 The Queensway E
Toronto, Ontario
Experience luxury living in this stunning new 1 bed, 1 bath unit. Located on the east corner of the building, it offers sunny afternoons and breathtaking sunsets. Featuring high-end finishes and soaring 9 ft ceilings, the building amenities include an executive concierge, parcel room, library, pet wash, lobby lounge, event space, and a library lounge with outdoor access. Stay active in the wellness centre with yoga, cardio, and weight training areas, or relax on the rooftop terrace with BBQ and dining spaces. (id:61852)
Century 21 People's Choice Realty Inc.
292 Woodward Avenue
Milton, Ontario
Discover 292 Woodward Ave, a delightful bungalow nestled in the heart of Old Milton. This fully renovated home features new floors, many upgrades with thousands spent on renovations! There are three inviting bedrooms on the main level, and a fully finished basement complete with 2 bedrooms, 2 washroom and a kitchen with separate entrance. The expansive backyard offers pool-sized potential and a spacious interlocking patio, ideal for entertaining. With a generous 70*158 lot, there is plenty of room to suit all your needs. The interlocking driveway accommodates up to six vehicles, and the 1.5-car heated garage boasts a newer insulated door, vinyl siding, and updated eavestroughs. One of the standout features of this property is its serene location next to green space, no houses behind, ensuring added privacy and tranquility. (id:61852)
Homelife Maple Leaf Realty Ltd.
603 - 135 George Street S
Toronto, Ontario
Rarely available unit in this amazing quiet boutique building! New Town Of York! Right in the heart of the St. Lawrence Market district. Bright and spacious unit with over 1,600 sq. ft. of living space! Modern Kitchen with Granite & Corian counters, Bosh and Fisher Paykel appliances. 2 Bed and 2 Bath, Master suite with his/hers closets, ensuite full size Laundry Room and Locker/Pantry. Amazing building amenities including : Squash court, Gym, Sauna, Terrace W/BBQs, Party/Meeting room with pool table, Library & Visitor Parking. Close to Theatres, Cafes, Restaurants, Markets< Union Station and the Financial District. Great walk score of 100! *Maintenances fees Include unlimited high speed Bell internet and Bell TV package. (id:61852)
RE/MAX Your Community Realty
6 Crossbridge Avenue
Kitchener, Ontario
Ultimate Premium Home Sits In The Most Desirable Neighborhood Of East Kitchener. Open Concept Main Floor, Big Backyard, Concrete Driveway, & Lush Landscaping. The Main Living Area Greets With Open-Concept Layout Featuring Large Living Room Offering Laminate & Ceramic Tile Flooring, Cozy Electric Fireplace. The Main Floor Offers Also Direct Access To Garage. You Will Find An Abundance Of Cabinetry, Quartz Countertop, Stunning Mosaic Tile Backsplash & Stainless-Steel Appliances. You Have A Bright, Modern Style Dinning Area With Upgraded Light Fixture. In Stanley Park Which Is Within Walking Distance To Great Schools, Bus Stops, Steps To The Scenic Trails, Parks, Chicopee Ski Resort.5 Min Dr To Airport, Costco & Fairview Mall Nearby Short Drive To Guelph, Cambridge, The Expressway & Easy Commute To 403. Tenant Pays 70 % Of Heat, Water & Hydro. Basement Not Included (id:61852)
Homelife Optimum Realty
59 Highway 542 Highway
Central Manitoulin, Ontario
Home on Manitoulin Island, surrounded by ceder trees, view of farm land. Beautiful kitchen with custom cupboards. Hardwood floors, open concept, w/o to 36 foot deck off living room. W/O basement with in floor heating. (id:61852)
Coldwell Banker The Real Estate Centre
Bsmt - 107 Kearney Drive
Ajax, Ontario
2 bedrooms with new big window! Newly Renovated Apartment Unit. Separeate Private Entrance with WALK OUT Basement. Over 1000Sqft With Large Living Room. New Kitchen With Stainless Steel Appliances. Private Laundry Area! Backs On To Park. Walking distance to Pickering High School. The Tenant Will Pay 30% Of the Utilities And Gas. (id:61852)
Homelife Landmark Realty Inc.
1801 - 30 Harrison Garden Boulevard
Toronto, Ontario
Welcome to 30 Harrison Garden Blvd, Unit 1801 - a bright and spacious 1-bedroom condo with parking located in one of North York's most sought-after communities. The location simply cannot be beat - steps to shopping, dining, parks, and transit, with easy access to Highways401, 404, and the DVP for a quick commute to downtown Toronto. The building offers first-class amenities including 24-hour security, an exercise room, games room, guest suites, party room, and ample visitor parking. Enjoy your morning coffee or unwind after a long day on your private balcony with stunning unobstructed views. Unit has been freshly painted and cleaned. Ready to move in and make it home! (id:61852)
Keller Williams Referred Urban Realty
70 Crossbow Crescent
Toronto, Ontario
Welcome to this spacious 4-bedroom backsplit home in the highly sought-after Pleasant View community. This wonderful property offers a full-size living and dining room, a bright kitchen with a breakfast area overlooking the family room, plus a full family room perfect for gatherings. With 3 bedrooms located on the upper level and 1 bedroom conveniently situated on the ground floor, this layout provides both comfort and flexibility for today's families. Ideally located just minutes to TTC transit, Fairview Mall subway, shopping, and easy access to Highways 401, 404, and the Don Valley Parkway for a quick commute to downtown Toronto. Surrounded by top-rated schools including Brian Public School, Pleasant View Middle School, and Sir John A. Macdonald Collegiate, as well as excellent French Immersion programs throughout the area. This home truly has it all and is ready to welcome its next family-don't miss this opportunity! (id:61852)
Keller Williams Referred Urban Realty
3505 - 55 Ann O'reilly Road
Toronto, Ontario
Land Mark Community By Tridel. The Alto Tower. High Floors. Beautiful Unobstructed East View Of The City. Stunning 2 Br + Den, 2 Bath Luxury Unit In A High Demand Area W/All Year Round Unobstructed South East Views Of Toronto Skyline, Cn Tower & Lake. Approx 752 Sqft + Balcony. Bright, Open Concept, 9'Ceiling, Laminate Throughout. Stone Countertop & S/S Appliances. Spacious Master With 4Pc Ensuite. Mins To Fairview Mall, Hwy 404/401, Seneca College, Parks, Don Mills Station And More. Best view in the building* Beautiful Unit, Just Move In And Enjoy. Also Available furnished. (id:61852)
Sutton Group-Admiral Realty Inc.
Main Unit - 2317 Old Norwood Road
Otonabee-South Monaghan, Ontario
Remarks for Clients:This unit located in a quiet, friendly neighbourhood,Upper unit of a raised bungalow, 2 bright bedrooms with 1 full bathroom with heated floors ,Modern kitchen and open layout, Private laundry in unit,Private backyard with access to creek & wooded area,Private deck & porch - perfect for relaxing outdoors. Country Feel, City Convenience! East End Peterborough - 3 Minutes to the Lift Lock!Enjoy the peace and quiet of the countryside while being just minutes from city life!This bright and spacious 2-bedroom upper unit has everything you need for comfortable living. Perfect for young professionals, couples, or small families looking for a peaceful home close to everything. (id:61852)
First Class Realty Inc.
520 Alder Street E
Haldimand, Ontario
Welcome home to this move-in ready family home centrally located in Dunnville. This home offers 3 bedrooms, a spacious kitchen, onsitelaundry and detached garage. It boasts wall to ceiling wood decor and staircase and a front porch waiting for your rocker. The spacious andprivate backyard is ideal for entertaining. Walking distance to shops, restaurants, schools, parks and recreation centres. Only minutes to theGrand River where fishing and water sports await you. (id:61852)
Revel Realty Inc.
3724 Darla Drive
Mississauga, Ontario
Discover this immaculately Renovated and spacious detached four-level backsplit situated in a highly sought-after neighbourhood. Featuring 4+1 bedrooms, this home offers an eat-in kitchen with quartz countertops and upgraded cabinetry ,Total 8 Car Parking. The large family room showcases a stunning wall-to-wall brick, wood-burning fireplace ( As is) , perfect for gatherings. Enjoy additional living space in the finished basement .Located close to public transit, schools, and the airport, Hwy ,Humber College. this property also boasts a spacious, Backyard ideal for outdoor enjoyment. (id:61852)
RE/MAX Gold Realty Inc.
