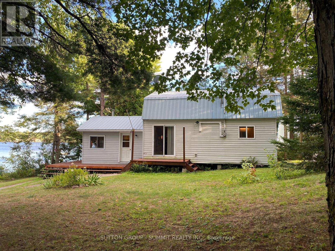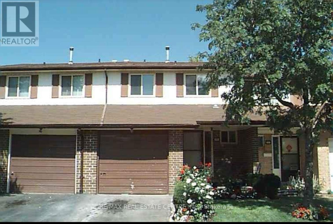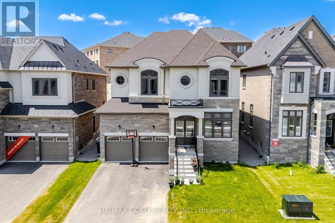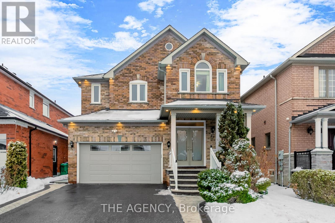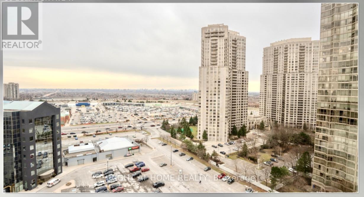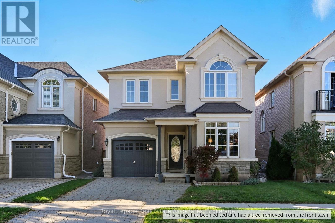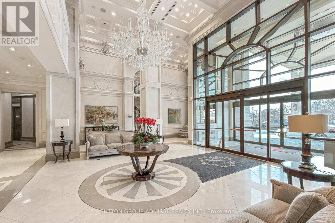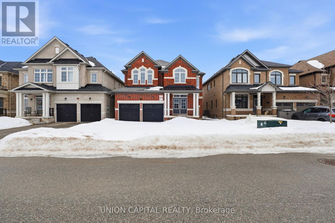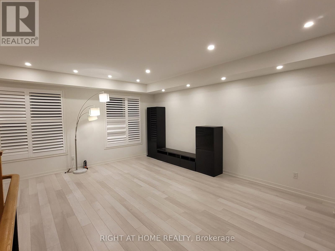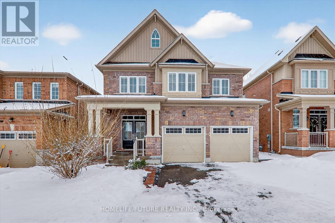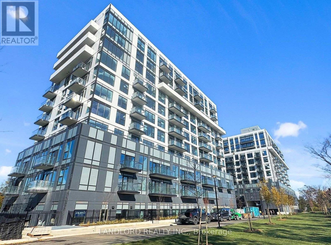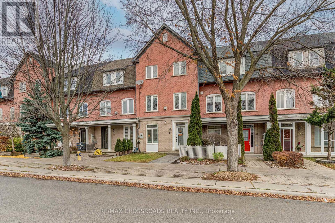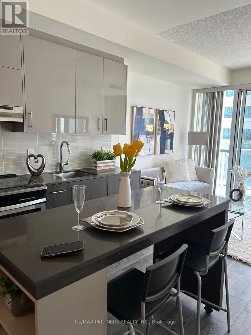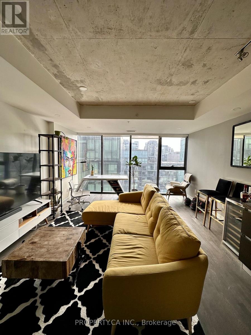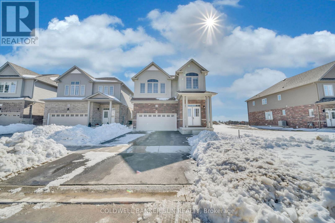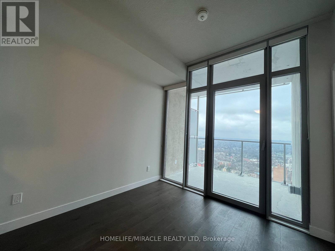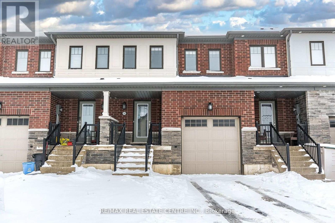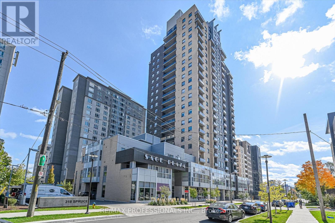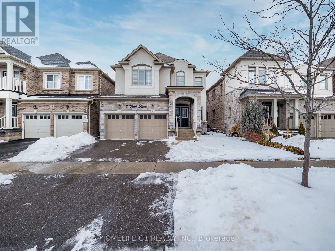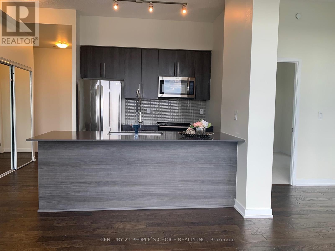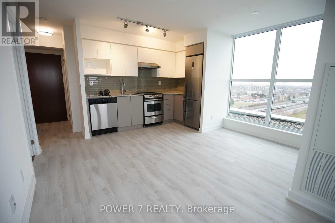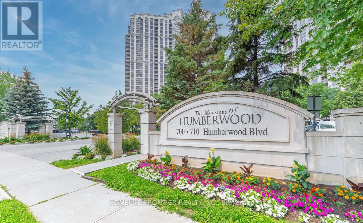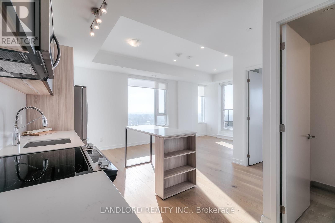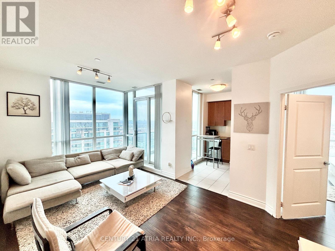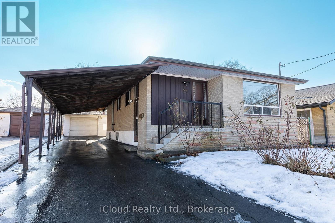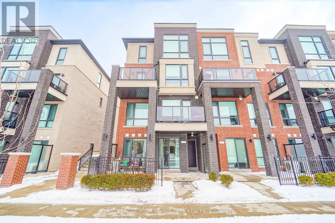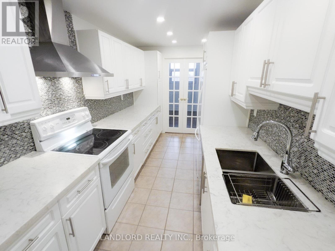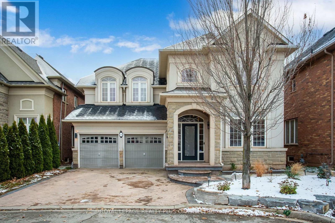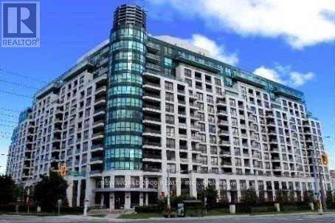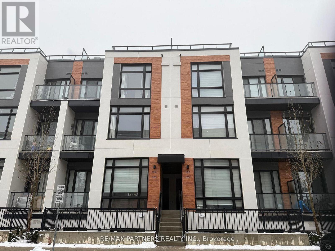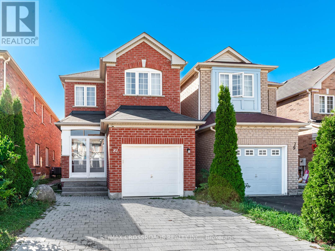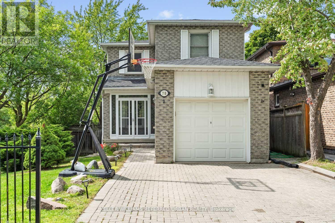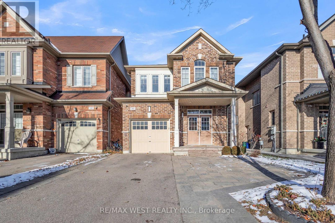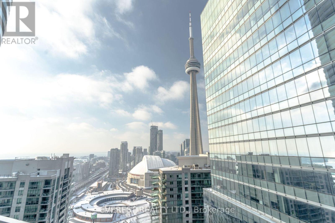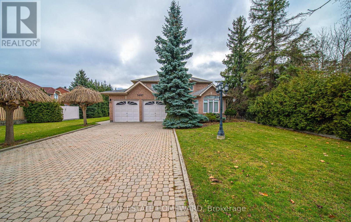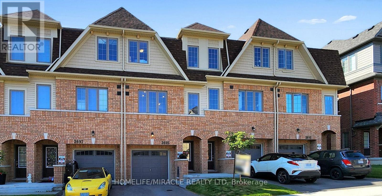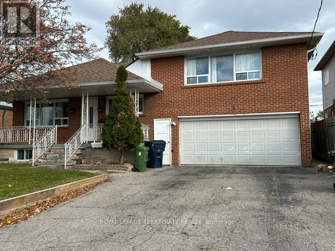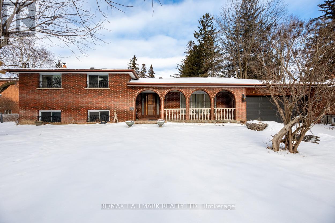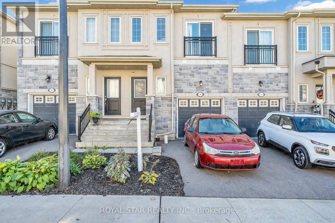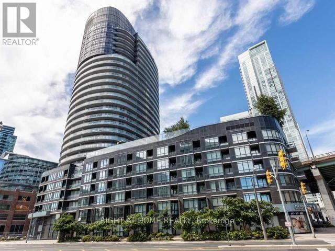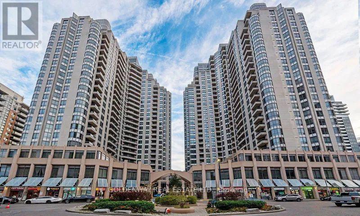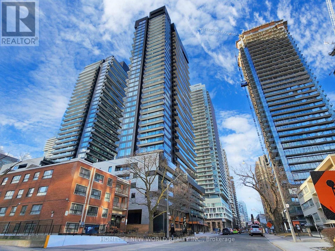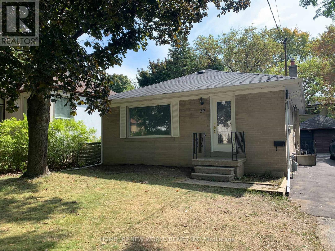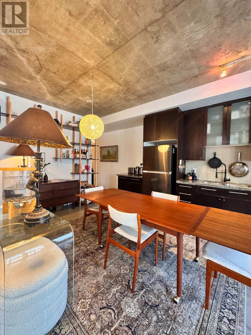98 West Ham Lake Road
Killarney, Ontario
This charming 3-bedroom, 1-bathroom waterfront cottage on Ham Lake offers the perfect blend of comfort, community, and income potential. Set on a .43 acre lot with year-round road access, this fully winterized, four-season home or cottage delivers the ideal balance of relaxation and convenience. Inside, you'll find tongue-and-groove pine accents, a bright open-concept living area, and a well-equipped kitchen with included appliances. Large windows fill the space with natural light and showcase tranquil lake views, while the warm, rustic interior makes it perfect for family getaways or weekend escapes. Step outside to enjoy a private aluminum dock, fire pit, and gazebo overlooking the clear, spring-fed waters of Ham Lake, or Unwind on the elevated deck with Muskoka chairs. The property includes parking for up to six vehicles and strong cell service, offering both comfort and practicality. Outdoor enthusiasts will appreciate the excellent fishing, ice fishing and skating in winter, and snowmobile trails within 3 km, with over 400,000 acres of Crown land next door and Georgian Bay less than 10 minutes away. Conveniently located off Hartley Bay Road, near Highway 69 and the French River Trading Post, it's within easy reach of Killarney Provincial Park and Sudbury. With a proven rental history and fully booked summer season, this self-sufficient, turnkey property is ready to continue generating income or serve as your own four-season getaway. A rare opportunity to own a waterfront home that combines lifestyle, comfort, and investment value in the heart of Northern Ontario. (id:61852)
Sutton Group - Summit Realty Inc.
199 - 199 Baronwood Court
Brampton, Ontario
Spacious 3 bed/3 bath town home with finished basement in a great location. Steps to public transit, close to schools, shopping complex, parks, Heart Lake Conservation Area, and more. This is a family friendly Condo complex includes Cable TV, Water, fenced backyard, outdoor pool and Visitor parking. This is a must see Property !!! property will be freshly painted and cleaned professionally for next tenants to move in. (id:61852)
RE/MAX Real Estate Centre Inc.
85 James Walker Avenue
Caledon, Ontario
Aprx 3700 Sq Ft!! Come & Check Out This 1 Year Old Fully Detached Luxurious & Newly Painted Home Boasts A Stunning Stone & Stucco Exterior And Situated On A 43 Ft Wide Lot. Main Floor Features Separate Family Room, Combined Living & Dining Room. Huge Den On The Main Floor. Fully Upgraded Chef's Kitchen Is Equipped With S/S Appliances & Central Island. Crown Moulding & Harwood Floor Throughout The House. Second Floor Offers 5 Good Size Bedrooms & 5 Full Washrooms. Master Bedroom With 5 Pc Ensuite Bath & Walk-in Closet. Separate Entrance To Unfinished Basement. (id:61852)
RE/MAX Gold Realty Inc.
13 Smoothwater Street
Brampton, Ontario
Welcome to 13 Smoothwater St, a move-in-ready family home in Brampton's sought-after Sandringham-Wellington community. Built by Greenpark, this 2,388 sq. ft. residence offers a functional, easy-flowing layout with hardwood flooring throughout. The main level features a spacious family and dining area with a fireplace and a fully renovated kitchen completed in 2025, showcasing quartz countertops, a centre island, pantry, and newer appliances, with a breakfast area that walks out to the backyard. Upstairs offers four generously sized bedrooms, including a primary retreat with two closets, one being a walk-in, and a private ensuite, along with a fully renovated main bathroom completed in 2022. The finished basement provides a versatile recreation space ideal for family use or a home office.Recent updates include a new front double-door entry in 2025, windows, rear door, and roof replaced in 2017, and furnace, A/C, and hot water tank updated in 2018. The widened driveway with stamped concrete finish offers parking for four vehicles plus a two-car garage. Ideally located close to parks, schools, community centres, shopping, transit, and quick access to Highway 410. Welcome home! (id:61852)
The Agency
1705 - 50 Eglinton Avenue
Mississauga, Ontario
Welcome to 50 Eglinton Ave.W # 1705 @ The Esprit Luxury Living. This Bright And Spacious Corner Unit Has Been Fully Renovated, Offering A Modern And Elegant Living . It Boasts An Open-Concept Layout With Wraparound Floor-To-Ceiling Windows, Showcasing Breathtaking Panoramic Views Of The City.Large Bedroom With Walking Closet and Natural Light from The Big Window.Modern Kitchen With S/Steel Appliances Overlooking the Dining and Living Room. Ensuite Landry.Washroom Fully Renovated ,Led Lighting. Wood-flooring Throughout the Suite.Residents Enjoy Amenities Including ,Fitness Centre, Indoor Pool, Sauna, 24-hour Concierge. Located minutes to Square One Mall with Quick Access to Highways 403, 401 & 410, TTC transit and the Upcoming Hurontario LRT. (id:61852)
Right At Home Realty
8 Marvin Avenue
Oakville, Ontario
Stunning 3-Storey Unit Townhome in Oakville built by Falconcrest Homes. This beautiful townhouse boasts close to 2,500 sq ft of living space (including 270 sq. ft. of basement) and a rare double car garage. This bright and stylish home features extended-height windows and open-concept second level with 10 ft ceilings, a chef inspired kitchen with quartz counters and a large island, electric fireplace and a 200 sq ft of terrace. The third level boasts 4 oversized bedrooms with 2 full washrooms. Located near the Sixth line & Dundas st in Oakville with multiple top-rated schools, golf club, shopping, dining, and major highways. Main floor will be leased separately as a commercial unit. Students, families, and young professionals are all welcome. This will not stay for long in the market. (id:61852)
Cityscape Real Estate Ltd.
3335 Whilabout Terrace
Oakville, Ontario
Located in highly sought after Lakeshore Woods and just steps from the lake, this beautifully maintained 4-bedroom, 3-bathroom home offers over 2,000 square feet of open-concept living space. The main floor has hardwood flooring throughout the main living areas, starting with the sun-filled open concept living & dining room that features a custom accent-wall, a modern dining pendant, and crown moulding. The kitchen features ceiling-height wood cabinetry, granite counters, stainless-steel appliances and a spacious breakfast nook with a walkout to the patio for easy indoor-outdoor flow. Open to the kitchen, the family room invites relaxation with a gas fireplace, and two large windows. Completing the main level are the powder room and large laundry room with direct access to the garage. The second level has hardwood floors throughout, starting with the private primary bedroom that features a 5 pc. Ensuite bathroom that features a double vanity, glass shower and deep soaker tub, and a large walk-in closet. Three additional bright bedrooms provide exceptional square footage and ample closet space, and are served by the 2nd full bathroom on this level. The fully fenced backyard blends function and leisure with a large patio for dining and lounging, plenty of greenspace for play, and a convenient storage shed. This home is located in one of the most convenient areas in Oakville. It is just steps from Creek Path Woods and year round nature trails, South Shell Park Beach, Tennis/Pickleball courts, grocery stores, top-rated schools, the Bronte GO Station, shopping, and Highways 403/QEW. This move-in ready house is waiting for you to call it home. Book your private viewing today. (id:61852)
Royal LePage Real Estate Associates
1016 - 9255 Jane Street
Vaughan, Ontario
This stunning two-bedroom, two bath condo is pure jackpot living. Spacious and elegant, and meticulously maintained, this home offers a warm welcoming vibe throughout. The open-concept kitchen and living area flow seamlessly to approximately 140 Sf walkout balcony with beautiful views from calm morning coffees to evening sunsets, Enjoy the amenities from pool, sauna, equipped gym, yoga room with spectacular views, party room, guest suites, lounge and a 24/7 Gatehouse for added piece of mind and more. It is a community where pride of ownership shines. Steps away from Vaughan Mills, Restaurants, Cafe's and Transit, yet surrounded by 20 acres of secluded green space, walking trails * its peaceful, refined and exceptionally located*. This is a home you'll be proud to own. (id:61852)
Sutton Group-Admiral Realty Inc.
943 Larter Street
Innisfil, Ontario
Located in a highly sought-after community, this beautiful home is just minutes from shopping, the Innisfil Recreation Complex, scenic beaches, and the proposed GO Station. Step inside to discover a bright and spacious open-concept layout with soaring 9-foot ceilings on the main level. Enjoy elegant hardwood flooring throughout the main floor, along with a large kitchen featuring granite countertops, a center island with an undermount sink, and plenty of workspace. Upstairs, you'll find three full bathrooms and a convenient second-floor laundry room. The luxurious primary ensuite boasts a glass-enclosed shower, a freestanding soaking tub, and a double vanity for a spa-like experience. (id:61852)
Union Capital Realty
196 Salterton Circle
Vaughan, Ontario
Bright, sun-filled modern freehold townhome in the heart of Maple community. Private driveway with no sidewalks. Open concept kitchen with granite countertops and stainless steel appliances, walk-out to private balcony. Spacious living and dining rooms. 9 ft ceiling on all floors and california shutters throughout the house. Pot lights and smooth ceiling on first and second floor. Interlocking frontage for ease of maintenance and fully fenced yard for added privacy. Steps to Maple Go station and just a short 35-minute train ride to downtown Toronto. Minutes to highway 400, Vaughan Mills and Wonderland. (id:61852)
Right At Home Realty
238 Lyle Drive
Clarington, Ontario
Welcome To Your Dream Home!This Exquisite 4+2 Bedroom, 6 Bathroom Showstopper Blends Modern Luxury With Timeless Elegance In Every Detail. From The Moment You Walk In, You'll Be Captivated By The 9 Ft Ceilings On The Main Floor, Premium Finishes, And Thoughtfully Curated Upgrades Throughout.The Main Level Offers Convenient Laundry, Interior Access To The Double Car Garage, A Large Dining Room With Coffered Ceilings, And A Stunning Family Room With Waffle Ceilings. An Abundance Of Natural Light Pours In Through Large Windows And A Patio Door Leading To The Backyard.A One-Of-A-Kind Oversized Composite Deck-The Only One Of Its Kind In The Surrounding Community-Offers An Exceptional Space For Entertaining, With Room For A Gazebo, Bbq Setup, And Outdoor Dining. The Walkout Basement Opens To A Spacious Yard, Providing Ample Opportunity For Children To Play, Gardening Enthusiasts To Create, Or Future Landscaping Projects.The Open-Concept Kitchen Features A Black Stainless Steel Smart Fridge And Appliances, A Walk-Through Pantry/Servery Into The Dining Room, And Excellent Sightlines For Entertaining.Upstairs, You'll Find A Spacious Primary Retreat With A Walk-In Closet And Luxurious 5-Piece Ensuite. The Front Bedroom Boasts Its Own Private 4-Piece Ensuite, Walk-In Closet, And Study Nook, While The Remaining Bedrooms Are Connected By A Jack And Jill Bathroom-Ideal For Families.Even Better-This Home Features A Legal Walkout Basement Apartment, Complete With 2 Bedrooms, 2 Bathrooms, Full Kitchen, And Open Living/Dining Area, Separate Laundry With The Potential To Earn Up To $2,000/Month. With Two Kitchens, Laundry On The Main Level, A Double Car Garage With Interior Access, Parking For Six Vehicles, And No Sidewalk, This Is A True Turn-Key Home.All Of This Is Just Minutes From Schools, Cedar Park, Bowmanville Hospital, Public Transit, And Highways 401/407.Exceptional Value, Rare Features, Massive Potential, And An Unbeatable Location. Don't Miss Your Chance To Make It Yours (id:61852)
Homelife/future Realty Inc.
808 - 7439 Kingston Road
Toronto, Ontario
Vacant move in ready professionally managed unfurnished two-bedroom two-bathroom suite! Take in sweeping southern views all the way out to the lake from the living room, primary bedroom, and the balcony. Parking, locker, kitchen island, and window coverings included. Refer to listing images and attached floor plan for layout. Features and finishes include: stone countertops and backsplash, built in stainless steel kitchen appliances, durable vinyl flooring, tiles bathroom floor and tub/shower walls, stacked front loading laundry machines, balcony off the living room, 9' ceilings throughout and more! || Building Amenities: refer to listing images. || Appliances: electric range, range microwave, fridge, dishwasher, washer, dryer. (id:61852)
Landlord Realty Inc.
47 Port Union Road
Toronto, Ontario
Welcome to this Beautiful 2+1 bedroom(Previously a 3 bedroom), 3 bathroom home in one of Toronto's most family-friendly lakeside neighbourhoods. Freehold Townhome (no maintenance fees). Bright and inviting with west-facing exposure, this home features a stunning newly renovated kitchen with white shaker cabinets, sleek black hardware, chevron patterned backsplash, black quartz countertops, stainless steel farmhouse sink, timeless porcelain floors, upgraded appliances, an eat-in kitchen and seamless walk-out to a private patio, perfect for barbecues and easy outdoor entertaining. Updated flooring and painting through-out the home. Newer Custom Bamboo window shades on main floor. Upstairs, two bedrooms have been opened to create a spacious second primary suite-easily converted back if desired-and the convenience of upper-level laundry enhances everyday living. Just minutes walk to Rouge Beach and Rouge Hill GO Station, enjoy a quick commute to Union Station, and TTC transit just steps away. Families will love walking distance to top-rated schools and nearby parks including Port Union Waterfront Park and Trails, Rouge Beach, and Adams Park. Spend your weekends paddle-boarding, having picnics and exploring nature, effortless nights out downtown Toronto via Go-Train, This highly desired West Rouge community offers you a lifestyle most neighbourhoods simply can't offer. *Furnace 2021, Air Conditioner 2021, Sundeck 2021, Windows 2021, Roof 2019. *Formal Dining room being used as home office, Ground Level Bonus/Family Room being used as guest room. $ Thousands spent on upgrades. (id:61852)
RE/MAX Crossroads Realty Inc.
317 - 180 Fairview Mall Drive
Toronto, Ontario
Gorgeous 2 Bedroom + Study Area* 2 Washroom* Excellent Location! South View* Step to Fairview Mall, Subway and Transit*1 Parking *Large Balcony *Laminate floor thru out* Kitchen w Backsplash/Movable Island* Open Concept* Master Room With 3pc Ensuite *2 Bedroom w/ Large Closet *Close to T&T Supermarket, Cinema, Restaurant, Bank, Library. (id:61852)
RE/MAX Partners Realty Inc.
1010 - 629 King Street W
Toronto, Ontario
Experience luxury and extreme convenience living in one of Toronto's most sought-after modern boutique buildings in the heart of the Fashion District on King West. This fully furnished, bright and open south-facing 1-bedroom unit features floor-to-ceiling windows with beautiful views of the CN Tower, the city, and the lake. Includes access to enjoy Lavelle's world-class outdoor pool, lounge bar, and more! Extras: 24 hour concierge, Guest Suites, Games Room, Children's Playground, Rooftop Pool, Lounge, Gym, PetWash Station and More! (id:61852)
Property.ca Inc.
5355 Tenth Line W
Mississauga, Ontario
Stunning (4+2) Bedroom Semi-Detached Home with Finished Basement & Separate Entrance in Churchill Meadows.! Welcome to this beautifully maintained and generously sized (4+2) bedrooms , 4.5-bathrooms (2.5+2) semi-detached residence, offering approximately 1,906 sq. ft. above grade plus a professionally finished 750 sq. ft (approx.), basement. Built in 2014, this exceptional home is nestled in the highly sought-after Churchill Meadows community. The main level boasts 9-foot ceilings, elegant laminate flooring, and modern pot lights (Interior/Exterior), creating a bright and inviting atmosphere. The family-sized kitchen features granite countertops, stainless steel appliances, and ample cabinetry-perfect for both everyday living and entertaining. Added conveniences include a main-floor laundry (washer & dryer), a functional mudroom, and a cold room. Upstairs, you'll find four spacious bedrooms filled with natural light, ideal for growing families. The finished basement with separate entrance offers excellent income or in-law potential, featuring 2 bedrooms, 2 full bathrooms, a kitchen, and a comfortable living/lounge area, with potential rental income as per market. Additional highlights include: Double car covered garage, One additional parking for basement, Concrete backyard for low-maintenance, Ample roadside parking (up to 15 hours. ), Sidewalk snow cleaned by City, Prime Location: Walking distance to schools and parks, close to public transit, and just minutes to Ridgeway Plaza, offering shopping, dining, and everyday conveniences. This exceptional home combines space, functionality, and income potential in one of Mississauga's most desirable neighborhoods-a must-see! https://tours.gtavtours.com/5355-tenth-line-w-mississauga/ (id:61852)
First Class Realty Inc.
27 Gourlay Farm Lane
North Dumfries, Ontario
Avaiable for lease! Welcome To 27 Gourlay Farm Lane, Situated In A Newly Built Neighborhood Close To all Shopping Centers, Parks, And Restaurants! approx 2371 Sq Ft, Tj Beautiful Home Features 4 Large Bedrooms, 3.5 Bathrooms, Kitchen With Lots Of Storage. An Open Concept Living & Dining Area With Plenty Of Room For Entertaining, Featuring Spacious Living Room Separate Breakfast And Dinning Room With An Office On The Main Floor. The Second Floor Feature 4 Spacious Bedrooms With 3 Full Bathrooms. The Master Bedroom Features Huge Windows, En-Suite & Walk-In Closet , Another Bedroom With Ensuite Previlege And Two Good-Sized Bedrooms With The Main Bath With A 4Pc Jack And Jill. Spacious, Unfinished Basement (id:61852)
Coldwell Banker Sun Realty
3412 - 60 Frederick Street
Kitchener, Ontario
Welcome to DTK Condos, offering luxury living in Downtown Kitchener's tallest tower. This stunning one-bedroom plus den suite is located on the 37th floor and features breathtaking panoramic views, floor-to-ceiling windows, and a bright, open-concept, carpet-free layout. The modern kitchen is equipped with stainless steel appliances and quartz countertops, complemented by in-suite laundry and a well-appointed bathroom. The versatile den is ideal for a home office or additional living space. Heat, water, and high-speed internet are included; tenant pays hydro only. Residents enjoy smart building technology, full concierge service, and premium amenities located on the 6th floor. Unbeatable convenience with LRT and bus stops at the doorstep, a public parking lot just 200 meters away, and close proximity to Conestoga College, University of Waterloo, Wilfrid Laurier University, Victoria Park, Google, shopping, dining, and more. Available immediately for AAA tenants only. (id:61852)
Homelife/miracle Realty Ltd
1 - 87 Scott Road
Cambridge, Ontario
Newly constructed unit featuring 3 spacious bedrooms and 2.5 bathrooms. Includes in-suite laundry and is filled with abundant natural light throughout. Modern kitchen equipped with stainless steel appliances, offering both style and functionality. Unit features a separate hydro meter; water costs to be split 50%.EV car charger available in the garage. (id:61852)
Homelife/miracle Realty Ltd
10 Utter Place
Hamilton, Ontario
Beautifully renovated freehold townhouse featuring three bedrooms and three bathrooms in a desirable Stoney Creek neighborhood. This move-in-ready home offers an open-concept layout with new flooring, a modern redesigned staircase, and fresh paint throughout. Located in a quiet, family-friendly area close to beautiful parks and local amenities. This property offers the perfect blend of comfort, style and convenience, making it ideal for families or first-time buyers. (id:61852)
RE/MAX Real Estate Centre Inc.
2103 - 318 Spruce Street
Waterloo, Ontario
Welcome to this bright and spacious 3-bedroom corner unit, featuring an incredible private terrace that truly gives the feel of penthouse-style living. Situated in the highly desirable University District, you're just a short walk to University of Waterloo, Wilfrid Laurier University, transit, restaurants, and everyday conveniences. This well-designed suite offers 2 full bathrooms, a walkout to the terrace from the living room, and a walkout balcony from the primary bedroom. The kitchen features stainless steel appliances and an island with breakfast bar. Residents can enjoy excellent building amenities, including a fitness center, meeting area, and party room. This beautiful corner unit with its rare oversized terrace offers outstanding value and convenience in one of Waterloo's most sought-after locations. Please Note: Select photos were taken prior to then current tenancy. *** One underground parking space is available for an additional cost. (id:61852)
RE/MAX Professionals Inc.
8 Vetch Street
Brampton, Ontario
Welcome to 8 Vetch Street, where quality meets elegance. Detached home with 2 Bedroom Legal Basement. Stone and Stucco exterior finishes make this home very Elegant. This home features a huge porch for your leisure time. Double door entrance will take you to Main floor (9 Feet Smooth Ceiling). Main floor has Office, Living and Family room with 2 side fireplace (All Hardwood). Fully upgraded Kitchen with b/in top of line appliances, B/in Coffee Bar, Quartz counter with Quartz backsplash, Huge island, Spacious Breakfast area W/O to Patio. Conveniently located Laundry on Main floor. Hardwood stairs will take you to 2nd floor. Primary bedroom has his/hers closet with 6pcs ensuite. 3 other good size bedroom and every bedroom is connected with a washroom. Basement is fully finished with 2 Bedrooms, spacious sitting area, library and 2 Full washrooms registered as a @2nd Dwelling unit. There is a R/in for 2nd Laundry in the basement. Electrical panel has been upgraded to 200 Amps. Central Vacuum. Double car garage (GDO AND EPOXY). Buyer(s) and Buyer(s) agent has to verify all the measurements and taxes. Basement is rented for $1800, Tenant are willing to stay or vacant possession can be provided. Main floor photos including Library, Living room, Family room and Kitchen are all Virtually Staged!!! (id:61852)
Homelife G1 Realty Inc.
Unit - 601 - 510 Curran Place
Mississauga, Ontario
Furnished Square One executive condominium featuring 2+1 bedrooms and 2 full bathrooms. Boasting 10-foot ceilings with breathtaking panoramic views, this bright and airy unit offers floor-to-ceiling and wall-to-wall windows throughout. The spacious layout includes a primary bedroom with a private ensuite and access to a large balcony. The upgraded kitchen is equipped with stainless steel appliances, granite countertops, and a stylish backsplash. Prime location within walking distance to the GO Station, Sheridan College, Square One Shopping Centre, and Celebration Square for dining and entertainment. Convenient access to Highway 403 and the University of Toronto Mississauga campus. Also available for sale. Also available unfurnished for $2950. Pictures were taken earlier. Tenant needs to pay utilities. (id:61852)
Century 21 People's Choice Realty Inc.
1418 - 160 Flemington Road
Toronto, Ontario
Available Feb 1, 2026 or anytime afterward. Bright And Spacious Corner Unit With Spectacular South View and Cn Tower + 96 SF balcony, Open Concept Design, Ensuite Laundry, Modern Kitchen. Just Steps To Yorkdale Subway Station, Yorkdale Mall, Hwy 401 & Allen Expressway. Quick subway ride to York U, U Of T, Ryerson & Ride To Downtown Toronto. (id:61852)
Power 7 Realty
1702 - 710 Humberwood Boulevard
Toronto, Ontario
Mansions of Humberwood finally welcomes you home. Your search ends here at this luxury and chic 2-bedroom, 2-bathroom residence offering bright, spacious living with parking and locker included. Enjoy approximately 800 sq. ft. of thoughtfully designed space, complemented by a private balcony overlooking an unobstructed ravine view - a rare and tranquil setting. This exceptionally well-maintained unit is move-in ready, perfect for those seeking comfort and style. The building itself is truly remarkable, featuring a grand lobby, 24-hour concierge, and a breathtaking atrium that feels more like a luxury hotel than a residential building -absolutely gorgeous. Ideally located just minutes to Highways 407, 427, and 400, Pearson Airport, Humber College, shopping, TTC transit, and Etobicoke General Hospital. Parking and locker included. Move in and start living the good life (id:61852)
Homelife Frontier Realty Inc.
1208 - 3100 Keele Street
Toronto, Ontario
Vacant, move in ready, unfurnished professionally managed two-level two-terrace 3-bedroom 2.5 bathroom suite in The Keeley: a new development overlooking the lake of Downsview Park and walking distance to Downsview train & subway stations (little as ~20 minutes to downtown)! Parking and locker included. Layout is uniquely two levels, with 9' height first-level consisting of open plan kitchen/living area walking out to south-facing terrace, 2pc washroom, and bedroom. 11' height second-level consisting of primary bedroom (with 3pc bath, walk in closet, walk out to private terrace) and second bedroom (with built-in closet, adjacent 4pc bathroom, window view through private terrace). Floor plans among listing images and attached to listing. Features and finishes include: engineered wood flooring throughout, stone countertops, stone backsplash, Whirlpool stainless steel appliances, Blomberg laundry machines, two-tone kitchen cabinets, tiled tub & shower stalls, pot lights, and more! || Building Amenities: Refer to listing images to see all! || Utilities: Tenant pays only basic electricity use. Heating, cooling, water included. (id:61852)
Landlord Realty Inc.
2807 - 215 Sherway Gardens Road
Toronto, Ontario
Welcome to this 778 sqft 2 bed/2 bath corner suite at the prestigious One Sherway residences, This highly sought after northwest facing unit features floor-to-ceiling windows in the living and dining areas, filling the home with lots of natural light. The modern kitchen offers stainless steel appliances, granite countertops and a rare large window. Unwind in the spacious primary bedroom, which comfortably accommodates a king size bed and includes a large walk-in closet and a private 4-piece ensuite. A generously sized second bedroom is conveniently located next to an additional 3-piece bathroom. Unit also has a large terrace-style balcony ideal for relaxing or entertaining. Enjoy outstanding resort style amenities: including a full gym, indoor pool, hot tub, sauna, steam room, theatre, billiards room, library, party room, guest suites and 24-hour concierge service. Ideally located steps from TTC transit and the upscale Sherway Gardens shopping mall, with quick access to major highways(427/Gardiner/QEW), GO Transit, parks and trails. Unit comes Includes one parking spot and 1 locker. (id:61852)
Century 21 Atria Realty Inc.
25 Monterrey Drive
Toronto, Ontario
Welcome to this charming detached bungalow in the quiet, family-friendly Beaumonde Heights community. Ideally located near the newly completed LRT line and close to Finch Avenue West and Islington Avenue, offering excellent transit access and walking distance to shopping, parks, elementary and middle schools, and everyday amenities, including Albion Shopping Centre. This well-maintained 3-bedroom home features a bright main floor with generously sized bedrooms, a newly renovated full bathroom, a functional kitchen, and a spacious family room with two separate entrances to the backyard. The finished lower-level basement offers great in-law or income potential, complete with a large family area with a gas fireplace, one bedroom, a full bathroom, a kitchen, and a separate entrance. Recent updates include a roof and water tank replaced within the last five years. Enjoy a large private backyard with ample green space, ideal for outdoor entertaining. Parking includes a long covered parking space attached to the house and open on three sides, plus a 2-car carport. The property has never been occupied by pets. Ideal for first-time buyers, investors, or builders seeking future potential on a sizable lot in a prime Toronto location. Convenient side access to the backyard from both sides of the home. A rare opportunity offering comfort, convenience, and flexibility-don't miss it! (id:61852)
Icloud Realty Ltd.
41 - 100 Dufay Road N
Brampton, Ontario
Sun-filled, stylish, and completely move-in ready - this Level 1 end-unit at Dufay checks every box. Thoughtfully designed with a bright and airy layout, the home is enhanced by floor-to-ceiling windows that flood the space with natural light throughout the day. Over$30,000 in premium upgrades elevate the interior, including engineered hardwood flooring, pot lights, kitchen pendant lighting, a sleek back splash, updated bathroom vanities, and a modern kitchen finished with stainless steel appliances. The unit also features in-suite laundry and convenient parking, offering everyday ease and functionality. Located in the highly sought-after Mount Pleasant community, this home is steps to grocery stores, gas stations,schools, shopping, theatres, restaurants, banks, parks, and cafes. Commuting is seamless with quick access to Highways 407, 410, and 401, and just minutes to Mount Pleasant GO Station,making this an ideal opportunity for those seeking comfort, convenience, and lifestyle in one exceptional package. In building unit 41, facing sandalwood pkwy (id:61852)
Royal LePage Your Community Realty
2002 - 299 Mill Road
Toronto, Ontario
Vacant, Move-In Ready, Professionally-Managed Rental Condo In Well-Established Millgate Manors. A Uniquely-Large End-Unit: 2-Bedroom + 3rd Bedroom/Den/Dining, 1.5 Bathrooms W/Parking & Ensuite Locker. Expansive Combined Living/Dining Nearby Galley Kitchen That Walks Out To Table-Capable West-Facing Balcony For Epic Sunsets. Many Modernizations Throughout Both This Unit & Shared Amenities - Photos Show It All! including building amenities. (id:61852)
Landlord Realty Inc.
3488 Rebecca Street
Oakville, Ontario
Stunning Turn-key Upgraded Executive Detached family home with the Value Added Feature of a Professionally Finished, Modern Legal Basement Apartment in sought-after Lakeshore Woods Community! Over 3000 Sq Ft Above Grade, 4 Beds, 3.5 Baths, plus 2 Beds, 1 Bath (in Basement Apartment). Main Floor offers Principal Rooms Families are looking for including Separate Office, Open Concept Living / Dining Rooms, Large Eat-In Kitchen with walk-out to Deck plus Family Room with Fireplace and Custom Built-In Cabinetry. On Upper Level, Primary Bed with Double Door, Coffered ceiling, Walk-In Closet and Large Ensuite, 2nd Bed with full Ensuite Bath, plus a full Shared Ensuite between 3rd & 4th Beds. With Quality Updates throughout, this Above Average property checks all the boxes! 9 Foot Flat Ceilings (Main Fl), Pot lights, Integrated Sound System, Hardwood flooring, upgraded Light Fixtures, Built In Cabinetry in Laundry Room and brand new Paint in today's modern light neutrals. Double Garage with inside entry to Laundry / Mud Room. Furnace & AC, 2023. 200 Amp Service, 60 Amp Elec Vehicle Charger. The Legal Basement Apartment with Exterior Separate Entrance adds both Increased Value and Opportunity (Multi-Gen Families, or Rent out / Income Suite) - flooded with Natural Light, the modern finishings, 2 Beds, 1 Bath, open concept Kitchen / Living Rm & En-Suite Laundry - with Approved Permits. Basement Recreation Room / Gym off the Main House, separate from the Basement Apartment. Convenience of only walking distance to shopping, groceries, pharmacy, fitness and more-close to QEW, GO, top-rated schools, parks and extensive trails - this Above Average property offers Turn-Key living, and Investment Value in a prime Location! (id:61852)
Royal LePage Realty Plus Oakville
110 Red River Crescent
Newmarket, Ontario
Welcome Home! !! Beautiful Well Maintained Detached house with metal roof (3150sq.f. + huge w/o basement ) 4 BR, 5 WR, Built-In Double Garage, this Gorgeous Executive Home Located In the Sought After Woodland Hills !!! A Spectacular Finished W/Out Basement, with 2 separate entrances, Family-Sized Eat-In Kitchen With island, Granite Countertops, backsplash, Bright Breakfast Area With W/O To A Private Fenced Backyard. Pot Lights, Servery With Granite Countertop & Pantry, Stainless Steel newer appliances, Walkout To Large Deck, Separate Living Room W/Gas Fireplace, 4 Large Bedrooms-All With Ensuite/Semi-Ensuite Bathrooms and large windows, Spacious Master Bedroom With Lavish Ensuite and A Lot Of Windows 2 Walk-In Closets & W/Out To pretty Balcony Overlooking Front Yard, A Main Floor office, Hardwood Floors, crown moldings, Pot Lights,R/I Wiring For Hot Tub, Hi-Efficiency Furnace, Upgraded Ceramic Floors, gas fireplace, Oak staircase, Fabulous Finished Walk-Out Basement With Numerous Pot Lights, Wired For Several Tv's & Entertainment System, Rec Room , Games Room, sauna !!!Separate Service Stairs To This Gorgeous W/Out Basement Ideal Location: Best Schools, Walking Distance To Parks & Trails. Close To Yonge St & Shopping Plaza And All The Transportation. (id:61852)
Homelife Frontier Realty Inc.
Ph204 - 18 Harding Boulevard
Richmond Hill, Ontario
'Richmond' The Upper Penthouse Is Over 1500 Sq.Ft Luxury Living Space. Top to Bottom Glass, Amazing View, Dark Hardwood Floors,Granite Countertops, Backsplash, Seperate Shower Ensuite, Large Kitchen, 1 Parking, 1 Locker, 9' Ceilings, Right On Yonge St & Close To All Amenities. (id:61852)
New World 2000 Realty Inc.
924 - 2 Steckley House Lane
Richmond Hill, Ontario
BRAND NEW, MOVE IN READY Townhome located just steps from Richmond Green Park with 1,250 sq. ft. of modern living space, a private rooftop terrace. This beautiful upgraded 2 Bedroom Ensuite and 3-bathroom townhouse Includes 1 underground parking spot, 1 storage locker. Enjoy the spacious open-concept luxurious living with 10 ft ceilings on the main floor and 9 ft ceilings on the lower level, modern kitchen features with high gloss cabinets and quartz countertops, built-in integrated appliances, large kitchen island and sun-filled floor to ceiling windows. Prime location close to golf courses, top-ranking schools, shopping, trails, and easy 5-minute access to Hwy 404, Costco, restaurants, Richmond Green Sports Centre and Park!! Fantastic opportunity for modern, comfortable living! (id:61852)
RE/MAX Partners Realty Inc.
81 Lahore Crescent
Markham, Ontario
Beautifully and tastefully designed 2-storey 3- bedroom 3-bath 2-parking home located in the desirable Cedarwood Community. Offers easy access to a large Golf Course, major shopping destination (Walmart, Costco, Home Depot, and more ). Public Transit, Schools, Banks And all essential Amenities. Conveniently located within walking distance to park and community facilities. ** This is a linked property.** (id:61852)
RE/MAX Crossroads Realty Inc.
78 Sunshine Drive
Richmond Hill, Ontario
Welcome to this charming detached home in the sought-after Observatory community of Richmond Hill. Offering 3+1 bedrooms and 4 bathrooms, this residence combines functional design with modern upgrades, making it ideal for families of all sizes. The main level features a spacious living and dining area, along with an updated, modern kitchen complete with stainless steel appliances and a walkout to a two-tiered deck - perfect for entertaining or enjoying quiet evenings outdoors. Upstairs, the primary suite boasts a 3-piece ensuite and a walk-in closet, accompanied by two additional generously sized bedrooms. The finished basement adds even more versatility with a second kitchen, private office, and an open-concept recreation room, creating endless possibilities for extended family living or entertaining. Additional highlights include a new roof installed in 2025 and a fully fenced backyard with a two-level deck, providing a private outdoor retreat ideal for gatherings or relaxation. Located in one of Richmond Hill's most desirable neighbourhoods, close to schools, parks, shopping, and transit, this home offers the perfect blend of comfort, convenience, and community. (id:61852)
Keller Williams Referred Urban Realty
353 Moody Drive
Vaughan, Ontario
Welcome To 353 Moody Dr. In Kleinburg, a Beautifully Upgraded 4 bedrooms, 4 bath Home. Features Include Elegant Millwork, Main-floor Wainscotting, Crown Moulding, And Dimmable Pot Lights. Enjoy A Professionally Finished Basement With An Open Layout, Office Area, And 3-piece Bath. The Primary Suite Offers Two Custom Closets, While The Second-level Bathroom Showcases Upgraded Countertops. Additional Highlights Include An Enhanced Laundry Room With Custom Cabinetry, And Living Room Built-ins. Exterior Upgrades Include A Stone Porch, Extended Interlocking Driveway, Backyard Interlock, A Custom Foundation Shed, Freshly Painted Fencing, And Dimmable Exterior Pot Lights. Located Minutes From Top-rated Schools, Parks, Trails, The Village Of Kleinburg, Copper Creek Golf Club, Major Plazas, And Hwy 427 & 407. A Premium Home In A Highly Sought-after Community. (id:61852)
RE/MAX West Realty Inc.
3308 - 14 York Street
Toronto, Ontario
Absolutely delighted to present a truly magnificent living space that offers breathtaking panoramic views of the skyline, Lake Ontario, and the iconic CN Tower. The upgraded flooring and large windows create a warm and inviting atmosphere, allowing natural light to fill the apartment throughout the day. Its hard not to be captivated by the stunning views from the living area and bedrooms. This charming 2 bedroom, 2 bathroom residence is ideally located in the heart of the city. Residents will enjoy direct direct access to the underground PATH, with Longo's, Union Station, Rogers Centre, and the Gardiner Expressway just steps away. This area beautifully integrates Toronto's vibrant financial, residential, sports, and entertainment hubs. Additionally, the award-winning amenities enhance your living experience, featuring a guest sitting/ rest area, BBQ facilities, a gym, an indoor pool, a sauna, and shallow area for relaxation. Pets allowed with restriction. You are cordially invited to explore all that this exceptional property has to offer, Walking Distance To Air Canada Centre, C.N. Tower, Rogers Centre. Close To Theatre, Lakefront, Supermarket. Top Of Line Modern Amenities Include Spa With Dry Sauna, Steam Room, Swimming Pool, Hot Tub, Fitness Centre & Many More. Direct Access To Underground Pathway. Your Private large Balcony Allows For 365 Days Of Unobstructed West Views Of Daily Sunsets (id:61852)
Everest Realty Ltd.
5097 14th Avenue
Markham, Ontario
Great Opportunity: Prime Location!! Seller Offers Two Parcels. Custom Built Home 50'x208' & Adjacent Vacant Lot 50'x208' Already Severed With Separate PIN Number And Realty Tax Bill. Original Lot 100x208 ft. High Demand Area, New Multi Million Homes Being Built in The Area! Original Owner, Well Kept Property, Quality Material, Ready To Move In. Closer To Shopping Centre, Schools, Park, Community Centre, Go Transit & Easy Access To Hwy.407. Yours To Enjoy, Don't Miss It!! Open For Offers. Buyer And Buyer Agent To Verify All Measurements. (id:61852)
Real Estate Homeward
2695 Magdalen Path
Oshawa, Ontario
FOR RENT Townhouse in Windfields, Oshawa Well-located townhouse close to Durham College, Ontario Tech University, and Costco. Walk to groceries, shopping, dining, and daily essentials.Features:4+1 bedrooms2.5 bathrooms (2 full 1 half)Open-concept layout Walk-out to backyard deck with green field views Ground-level rec room ideal for a home office Family/TV room for gatherings Custom window coverings throughout Easy access to Highway 407 Great opportunity to live in the heart of Oshawa's growing Windfields community, close to schools and universities. (id:61852)
Homelife/miracle Realty Ltd
Main & Upper - 5 Compton Drive
Toronto, Ontario
A Large Size One and Half Storied Bungalow in a Great Location of Wexford-Maryvale Community. Featuring 4 + 1 Bed Room. Open Concept Den attached to the Living/Dinning Room. It is to be used for Home office/Bed room/etc. A Large Family Size Kitchen Shows Skylight/ Granite Counter Top & SS Appliances. Private Laundry at Same floor. One Wash Room. Large Windows with Coverings. Large Front Porch, Nice Deck and Backyard. 2/3 Car Parking Space. Storage Space in the garage. Main Floor : Private Living & Dining Area with a France Door & Large Window attached to Large Size Den. Master Bed Room with a plenty of Closet Space and 2nd Bed room to Walk Out to The Deck & Large Backyard. Family Size Kitchen and a Laundry Centre. Upper floor : Two Separate Private & Spacious Furnished Bed Room With One Wash Room. Large Size Windows Viewing Nice Front and Backyard. Each Room With Separate Closet. Short walk to Schools and Park. Few Minutes to DVP and Highway 401., Costco Retail and shopping Plaza, etc. Appropriate Very Nice living for 2 small family or 4 young Professional with a great neighbors in a Convenient Location. Tenant Pays 60.00% utility Bills. (id:61852)
Royal LePage Terrequity Realty
68 Fergalea Avenue
Toronto, Ontario
First time ever offered for sale, this custom-built family home is ready for its next owners to breath new life into it! The main floor features large, open living spaces, and an eat-in kitchen with a walk-out to the backyard. The upper level includes a spacious landing, and three comfortable bedrooms. The lower level has an office, a three piece bath and a huge rec room with a wood-burning fireplace; and the bottom level has another rec room with a kitchen rough-in, cantina, plenty of storage and a separate entrance. Located at the dead end of the street, this home is conveniently located minutes to the 401, TTC, and both Rouge Hill & Guildwood GO Stations, with easy access to the lake, trails, parks, and nearby schools. This is a rare opportunity to secure a classic family home in a much sought-after pocket - don't miss it! (id:61852)
RE/MAX Hallmark Realty Ltd.
30 Prospect Way
Whitby, Ontario
Welcome to 30 Prospect Way, Whitby! Bright and well-maintained 3-bedroom freehold townhouse in the desirable Pringle Creek area of Whitby. Features 9 ft ceilings on the main floor, convenient second-floor laundry, and an open-concept layout with combined living and dining area, kitchen, and direct garage access. Primary bedroom offers an ensuite and walk-in closet. Close to Hwy 401 & 407. Quick closing available! (id:61852)
Royal Star Realty Inc.
203 - 38 Dan Leckie Way Street
Toronto, Ontario
Bright and modern one-bedroom condo located on the second floor in the heart of downtown Toronto at Bathurst and Lakeshore. This spacious unit features floor-to-ceiling, wall-to-wall windows and a well-designed open layout, offering excellent natural light and comfortable city living.The condo can be offered partially furnished or unfurnished and includes a queen bed, leather sofa and chair, and a large mirror if desired. The kitchen features countertop bar seating, and the unit is equipped with in-suite washer and dryer, dishwasher, and modern finishes throughout.Situated in a well-managed building with 24-hour concierge, gym, rooftop hot tub and patio, shared laundry facilities on the same floor with industrial-size machines, and visitor parking. The location is ideal for downtown living, with quick access to major highways and transit. Steps to the 509 and 511 streetcars, minutes to the Gardiner Expressway, and close to daily conveniences including Loblaws and Farm Boy. Billy Bishop Toronto City Airport is just minutes away.Available February 1, 2026, on a minimum one-year lease. Seeking AAA tenants who are non-smokers and who take pride in maintaining a clean, well-cared-for home. (id:61852)
Right At Home Realty
1928 - 15 Northtown Way
Toronto, Ontario
Tridel Built Luxurious Condo At Finch/Yonge, 24 Hr Concierge, New Flooring and New Paint. Underground Access To Supermarket , Steps To All Amenities, Super Recreation Facilities . One Parking One Locker For Use Are Included (id:61852)
Goldenway Real Estate Ltd.
2113 - 117 Broadway Avenue
Toronto, Ontario
Welcome to Line 5 Condos, just 1 year new, located in vibrant Yonge & Eglinton where modern design meets convenience. This bright south-facing 1-bedroom,1-bath unit features floor-to-ceiling windows, an open-concept layout, and a sleek kitchen with built-in appliances, quartz countertops, andample storage. Enjoy a private balcony!steps to transit, top-rated schools, restaurants, shopping, and the future Eglinton Crosstown LRT. Easyaccess to highways and daily essentials. Building amenities include 24/7 concierge, fitness center, rooftop terrace, co-working spaces, andmore. (id:61852)
Homelife New World Realty Inc.
Basement - 39 Otonabee Avenue
Toronto, Ontario
2 Bedroom & 1 Washroom In Basement ,Quiet Family Friendly Neighborhood In North York. Separate Private Entrance To Lower Level Apartment, Separate Laundry, Full Kitchen And Family Area, Driveway Parking Spaces, Pot Lights Throughout . (id:61852)
Homelife New World Realty Inc.
126 - 1 Shaw Street
Toronto, Ontario
LOCATION!!. Mid Century modern loft style! Tall ceilings. Spacious bright, ground floor, 2 bedroom, Corner Unit In DNA Condo With North West View and direct street access. Two Full Baths With Granite Counters. 9 foot ceilings. Custom Wall To Wall Closets. Plus Private Terrace. Direct access from the street to your suite. No need to use an elevator, you can enter from you private patio. Steps To Transit, Theatres & King West Shoppes & Cafes. Very clean. Freshly painted! **EXTRAS** Gym, 24hr concierge, party room, rooftop terrace with barbeques and incredible city views. Available immediately. (id:61852)
RE/MAX Professionals Inc.
