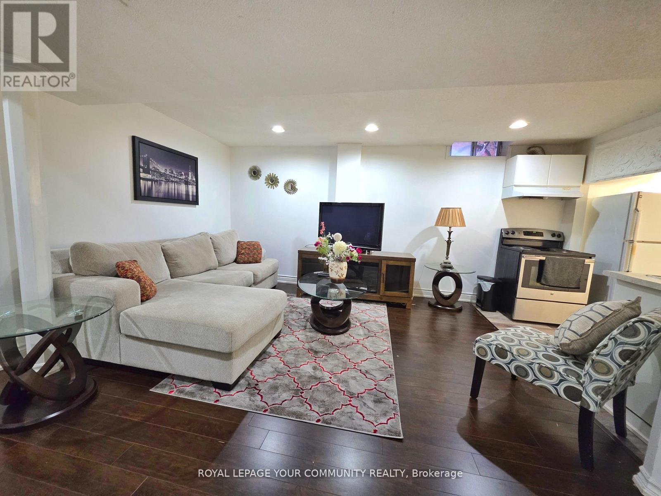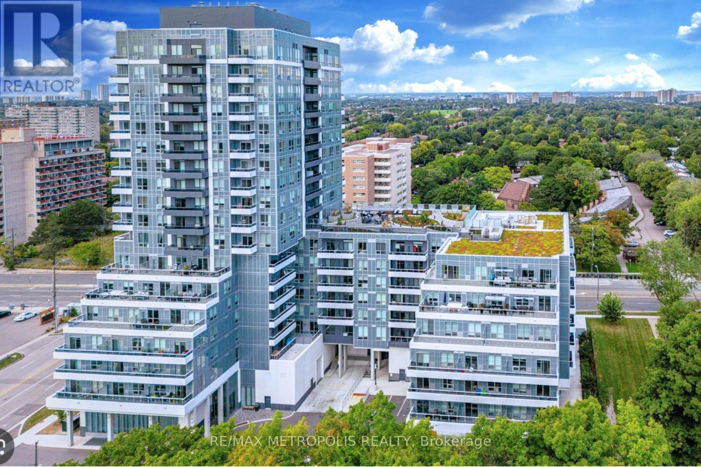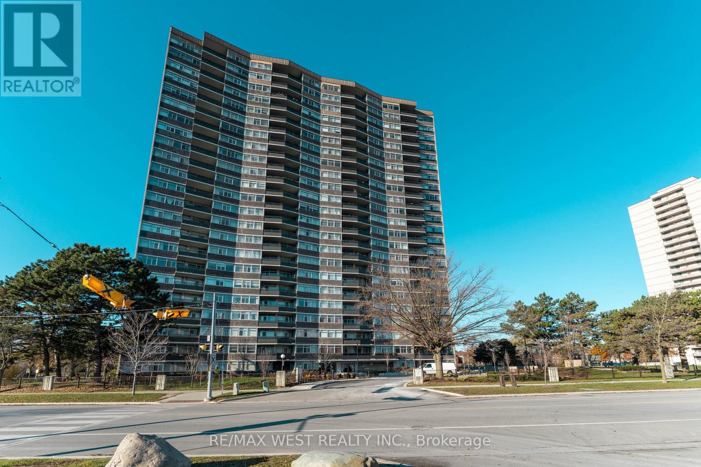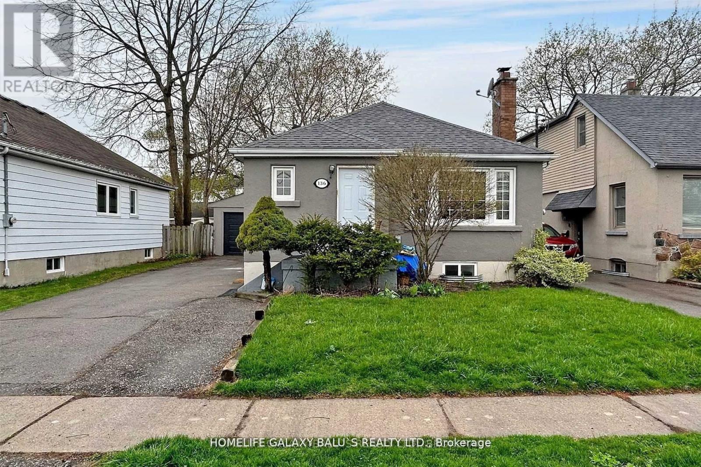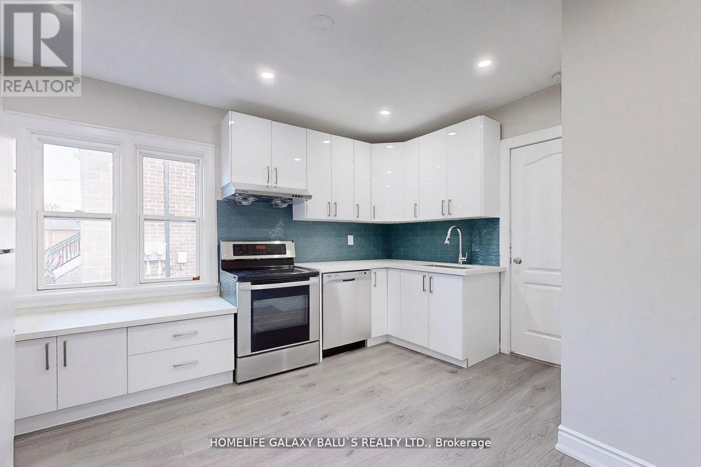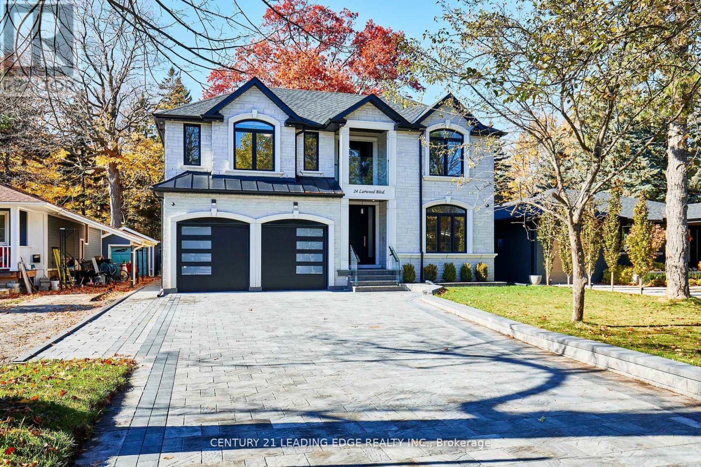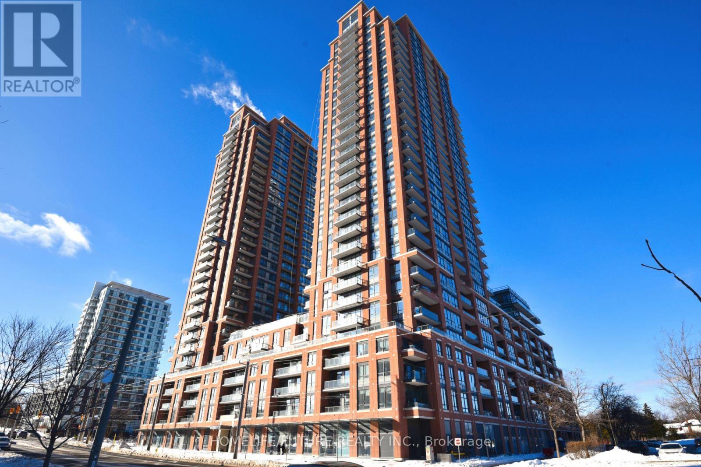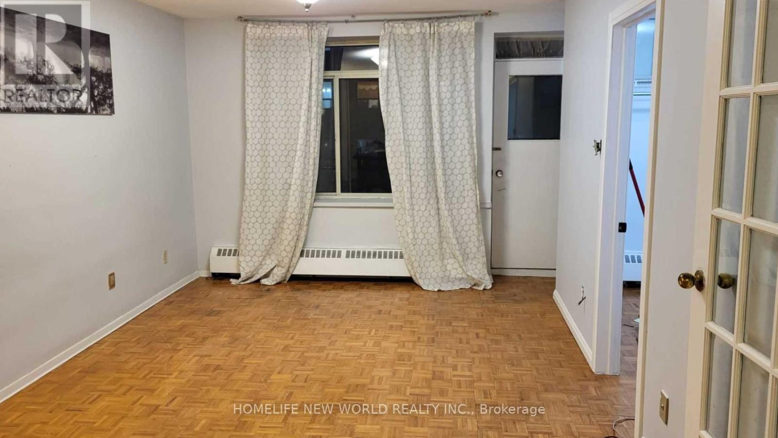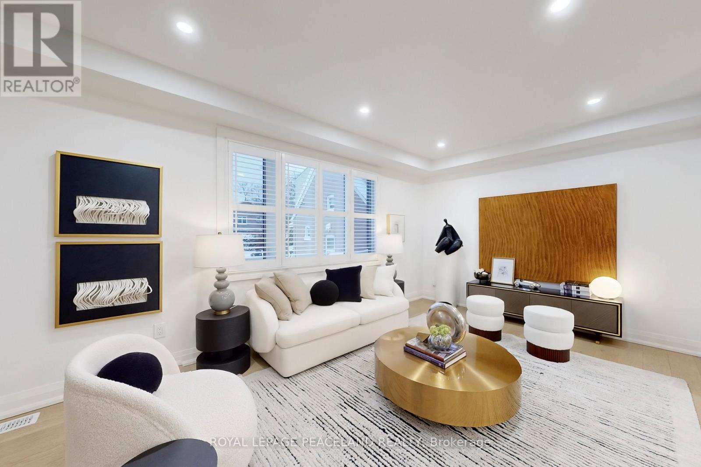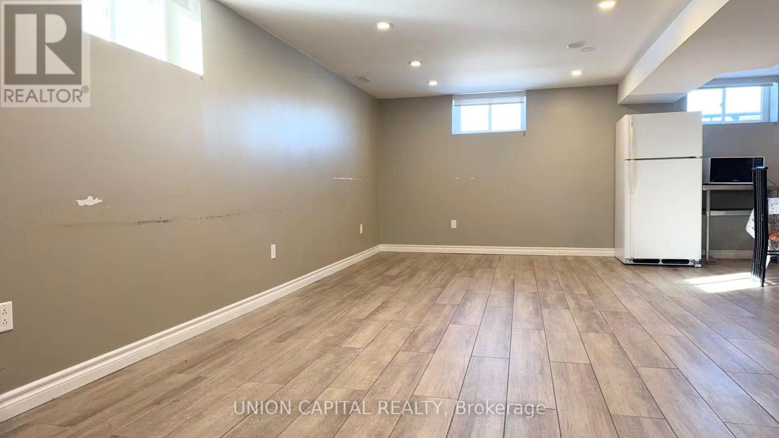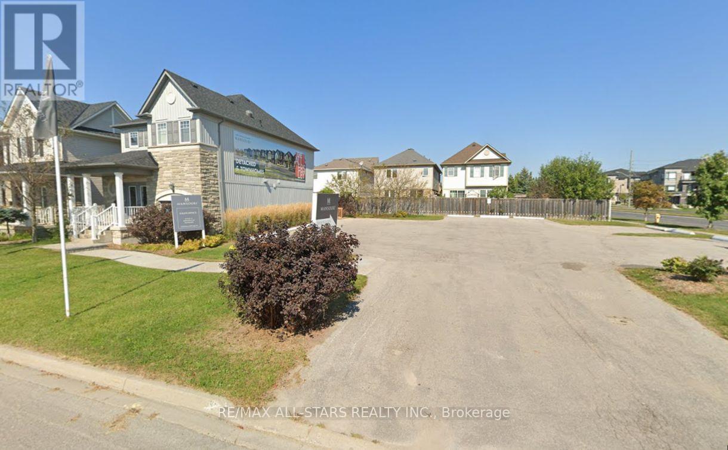167 Berwick Crescent W
Richmond Hill, Ontario
Shared Room in a Spacious 3-bedroom, fully furnished basement apartment. Steps to Yonge St. & 16th Ave. best location in Richmond Hill, Close to public transportation, Minutes to Hillcrest Mall, groceries, Proximity to top-rated schools and beautiful parks & restaurants. Ideal for professionals, students seeking a comfortable and convenient living space. Rent by room for ladies accommodation only. (id:61852)
RE/MAX Your Community Realty
62 Pepperell Crescent
Markham, Ontario
Welcome to 62 Pepperell Crescent, a charming detached home in the heart of Markham! This bright and inviting 3-bedroom residence offers 1,331 sq. ft. of thoughtfully designed living space, perfect for small families seeking comfort and convenience.The open-concept living and dining area is filled with natural light, creating a warm and welcoming space for gatherings. The kitchen features brand-new, never-used appliances and a walkout to a beautiful backyard overlooking Risebrough Park - a serene open field ideal for peaceful walks, kids' play, or afternoon sports.Upstairs, you'll find three well-sized bedrooms, each with its own spacious closet. The finished basement adds even more flexibility with a recreation room perfect for guests, movie nights, or a home gym.Located close to shops, schools, parks, and doctors, this home offers the perfect blend of cozy living and everyday convenience. Move in and enjoy! ** This is a linked property.** (id:61852)
RE/MAX Hallmark Realty Ltd.
908 - 3121 Sheppard Avenue E
Toronto, Ontario
One of the few largest and best units in building, with a fantastic unobstructed park and picturesque view filled with sunshine all year around. Fully upgraded unit with soaring 12 ft ceilings, Approx. 915 sqft of sleek living space and an open balcony. Heart of the unit is the chef's kitchen with high end S/S kitchen appliances, luxury countertop and vanities. Functional and ideal room design and layout with big windows, plenty of storage, and a bright and spacious living room. 2 split bedrooms, large walking-in closet and the den can be used as office, media room or as a guest room. Well managed building with 24 hour concierge, BBQ on roof top garden, many amenities and ample visitor parking, TTC, restaurants, park, stores, doctor office all at doorsteps, close to mall, plaza, bank, schools, easy access to subway and hwy. Lower maintenance fee including heating, air conditioning, water, 24hr concierge/security guard service and building amenities. Don't miss out this rare opportunity to enjoy a wonderful life at this beautiful dream home! (id:61852)
RE/MAX Metropolis Realty
2307 - 3151 Bridletowne Circle
Toronto, Ontario
Excellent Location! Famous Tridel-Built Condo! Highly Desirable & Safe Neighbourhood! Electrical, Plumbing And Bathrooms Completely Renovated, With Brand New Flooring And Lighting In Kitchen, Freshly Painted, Ready For New Owners To Enjoy The Views Incredible Unobstructed Breathing Views From 2 Balconies, Corner Unit, Bright, Spacious. Sun-Filled Natural Light All Day Long! Practical Layout. Family Room Can Be Converted To A Bedroom. Open Concept. Huge Private Balcony With Direct Access From Living Room. Spacious Living Room With Wall-To-Wall Windows, Plus Large Dining Area Great For Family Gatherings & Entertaining. Family Size Kitchen With Comfortable Breakfast Area. A Decent One Bedroom With Ample Closet Space & Large Windows. One-Bedroom Residence Featuring A Den And A Library Or A Possible Bedroom, With Access To A Balcony. Fantastic Amenities: Indoor Pool, Sauna, Gym, Game/Billiard Room, Party Room, Tennis Court And Visitor Parking. Maintenance Fees Cover All Utilities, TV, Common Elements For Worry-Free Living! A Community Terrace With BBQs & Beautiful Landscape In Summer. Bridlewood Mall Just At Doorstep, Mins To Hwy 401, 404 & 407. Steps To TTC, Parks, Library & Schools. Super Convenient Location Is Everything With Over 1400 Sq Ft Of Living Space. (id:61852)
RE/MAX West Realty Inc.
Basement - 136 Central Park Boulevard N
Oshawa, Ontario
A Legal Basement Apartment With A Bright And Spacious Home Is Located In Great Central Oshawa Location, With An Open Concept Living & Dining Room, Windows Providing Natural Light. Newer Kitchen W/Appliances, Separate Entrance, One Driveway Parking, Close To All Amenities With Easy Access. Extra: Fridge, Stove, Dishwasher, Washer & Dryer, Microwave, All Elf, Window Coverings. (id:61852)
Homelife Galaxy Balu's Realty Ltd.
287 Olive Avenue
Oshawa, Ontario
Fully Renovated Entire Detached House For Leas In Established Area Of Oshawa , New Kitchen with Quartz Counter top , Pot Lights, Upper Level Laundry, Detached Garage. Two Good Sized Bedrooms, Freshly Painted, Access To Mass Transit And 401.Generous Back Yard Space And Detached Garage. Extra: Fridge, Stove, B/I Dishwasher, Washer & dryer, All Elf's , Window Coverings, Central Air Conditioner (id:61852)
Homelife Galaxy Balu's Realty Ltd.
24 Larwood Boulevard
Toronto, Ontario
Exceptional custom built Luxury Home on Expansive Forest-Backed Lot in the quiet & desired neighbourhood of Cliffcrest! Set on an impressive 50x287 foot estate lot, this extraordinary property offers over 7,000 sq. ft. of beautifully finished living space, combining modern design, natural beauty, & meticulous craftsmanship. Step inside to find soaring 9-ft ceilings, a bright open-concept layout, & high-end finishes on every floor. The designer custom kitchen features premium appliances, a full walk-in pantry, a bonus butler's pantry for seamless entertaining. The kitchen opens onto a large back deck overlooking the lush, private forest. This stunning home offers 5 spacious bedrooms, including 4 with ensuite bathrooms each with glass-enclosed showers & elegant tile work. The primary suite is a serene retreat with picturesque forest views & spa-quality finishes. The large double garage provides convenient home access, complemented by a 2.5-car-wide interlocked driveway framed with a custom stone border wall & landscaped garden area. The custom stone-covered front porch features glass railings, pot lighting, & decorative hanging lanterns that enhance the home's impressive curb appeal. Smart home features include Cat6 hardwired connectivity, a built-in speaker system in the family room, 200-amp electrical service, & a comprehensive security camera system with LED soffit, motion, & garage lighting. The basement offers a rough-in for a second kitchen & laundry area, ideal for an in-law or nanny suite. A truly unique highlight is "The Bunker" - a modern accessory building nestled at the end of the property, complete with a flat rooftop deck overlooking the valley. Perfect potential as a studio, gym, office, or private retreat surrounded by nature. This home is located minutes from the Scarborough Bluffs, Lake Ontario, parks, trails, top-rated schools, & transit. This home offers the best of modern elegance & natural tranquility - this is Cliffcrest living at its finest. (id:61852)
Century 21 Leading Edge Realty Inc.
307 - 3260 Sheppard Avenue E
Toronto, Ontario
Brand New 1 Bedroom + Den At Pinnacle Toronto East (655 sqft + Balcony 35 sqft total 690 sqft). This Modern Suite Offers A Bright And Open Concept Living Space, With 9' Ceiling And Large Windows. This Modern Kitchen Is With Full Stainless Steel Appliances (Stove, Fridge, Dishwasher, Microwave Oven, Washer & Dryer), Quartz Countertop. Den Can Be Used As An Office Or Guest Room. Enjoy The World Class Amenities Including An Outdoor Rooftop Pool, Fully Equipped Gym, Party Lounge. Wifi Is Included. New Blinds To Be Installed. 24 Hrs Concierge. 1 Parking 1 Locker Included. Convenient Location Close To Restaurants, Supermarket, Mcdonalds Etc. Minutes To Hwy 401/404, Fairview Mall, Don Mills Subway & Agincourt Go. (id:61852)
Homelife/future Realty Inc.
201 - 825 Kennedy Road
Toronto, Ontario
Welcome to this bright and well-maintained 1+1 suite in a well-managed mid-rise condominium, ideally located in the heart of Scarborough's Ionview community. This home features a renovated kitchen and offers unbeatable convenience - just steps to TTC bus routes, Kennedy Station, and a wide range of nearby shopping. (id:61852)
Homelife New World Realty Inc.
29 Rosita Crescent
Toronto, Ontario
Simply Beautiful updated Detached Home 3 Beds + 4 Washrooms. Open Concept Zen Style. Great Living Rm W/ Large Window Oversees The Fr Yard. Engineering Hardwood flr, Calif Shutters & Pot Lights Thrght. S/S Appliances W/ Designer Kitchen Cabinets From BL Woodworking & Design. Quartz Countertop & Centre Island. 3 Good Size Bdrms All Equipped Built-In Closets; Master W/ 3Pc Ensuite. Huge Desk & Back Yard Provide A Paradise For Summer Bbq Parties. Large Shed For Extra Storage. ** Sep Entrance To The Finished Bsmt W/ 2 Bed & Bath. In-Law Suite Or Extra Income For Your Mortgage! 1 Min Walk To Park And 10 Mins Walk To Subway (Warden Station). Easy access to Tennis court and Scarborough Soccer Centre. Shops, restaurants, groceries & schools are just minutes away. Everything You Need Is In This Lovely Home! (id:61852)
Royal LePage Peaceland Realty
Lower - 19 Baylawn Drive
Toronto, Ontario
All-inclusive! Move In Immediately. Spacious 1,500+ Sq Ft Basement Apartment With Separate Entrance In Prime Agincourt Location. Bright Open-concept Layout With Large Windows, 3 Bedrooms And 3 Bathrooms (2 Ensuites). Private In-suite Laundry. Up To 2 Driveway Parking Spots Included. Utilities Covered: Hydro, Water, Heating & Wifi - Enjoy Worry-free Living. Steps To Finch & Midland Transit. Minutes To Schools, Parks, Woodside Square, Skycity Shopping Centre, Bestco, Restaurants, Banks And More. Ideal For Families, Newcomers Or Students. Unit Will Be Professionally Cleaned And Touch-ups Completed Prior To Move-in. (id:61852)
Union Capital Realty
2 Seven Oaks Street
Whitby, Ontario
Vacant Building Lot In Desirable Whitby Community (id:61852)
RE/MAX All-Stars Realty Inc.
