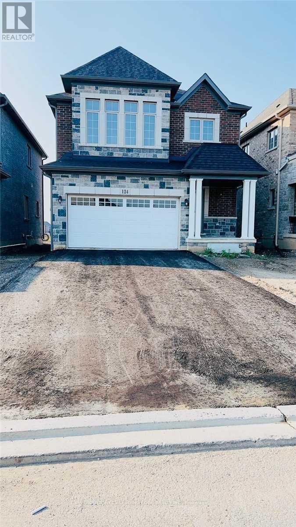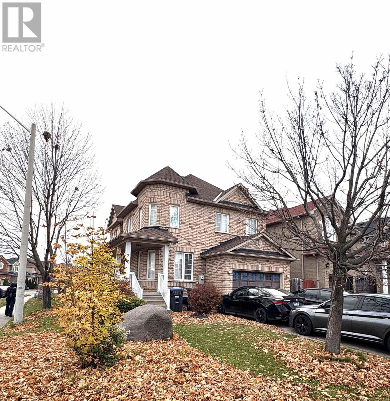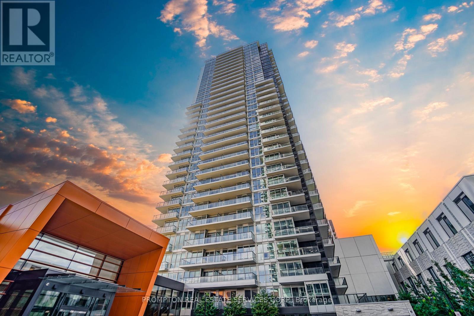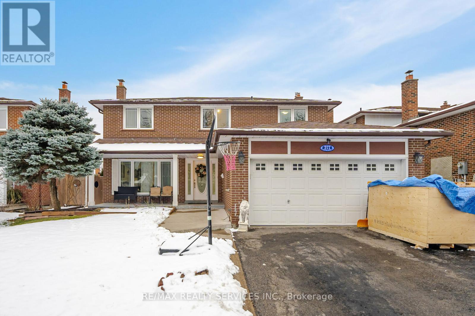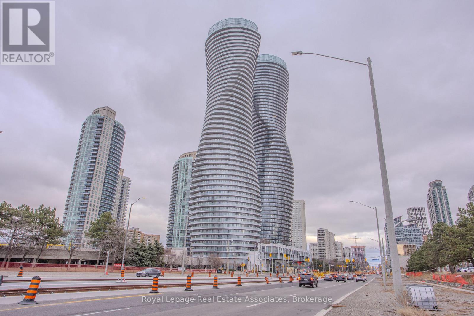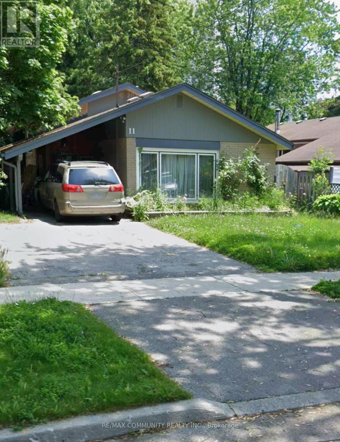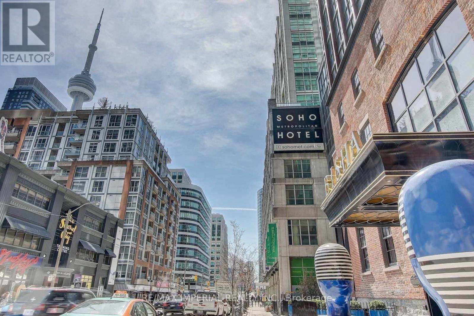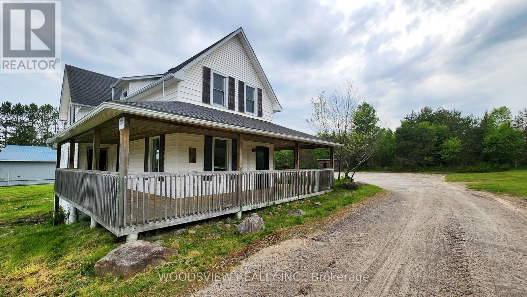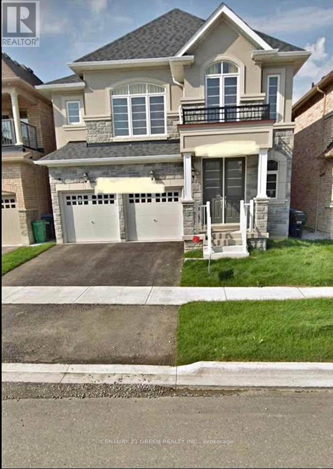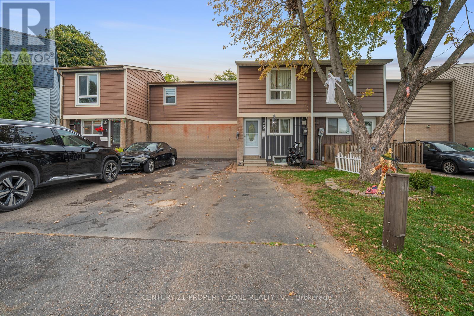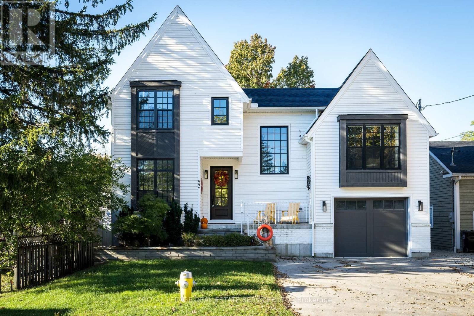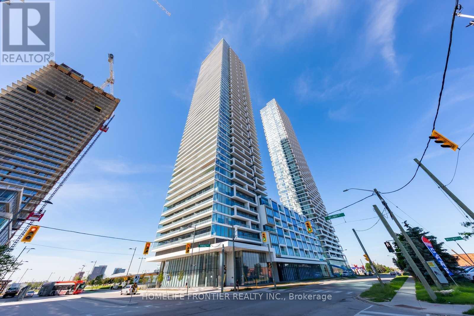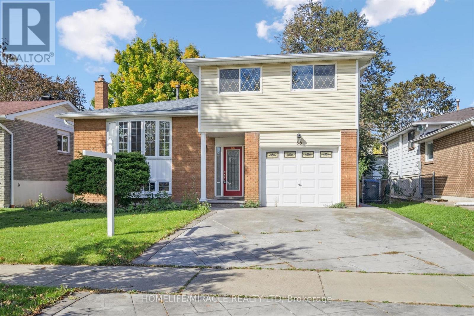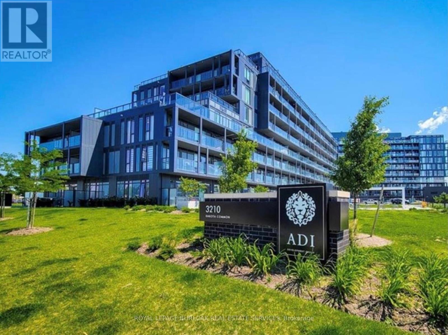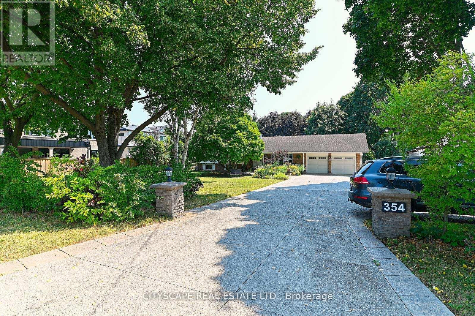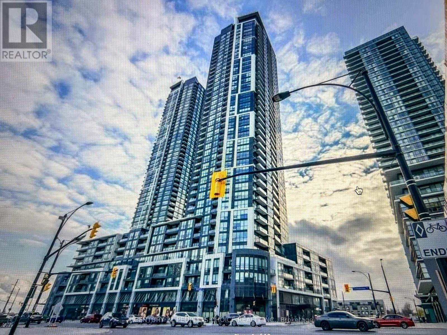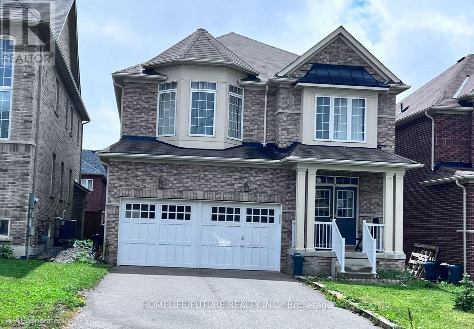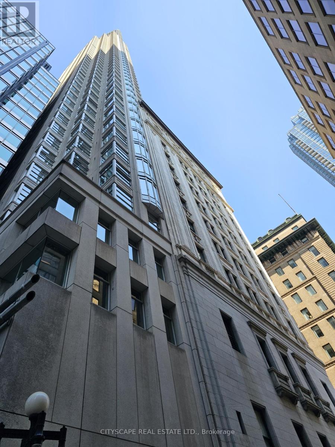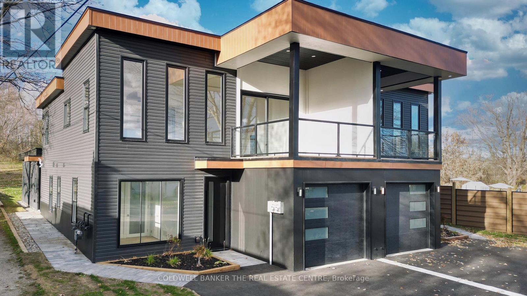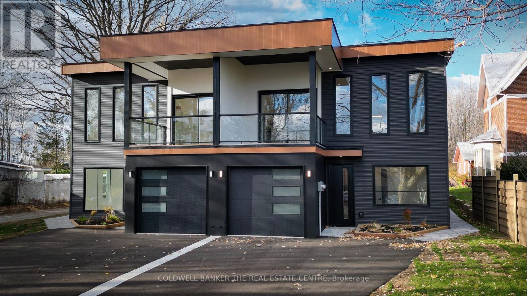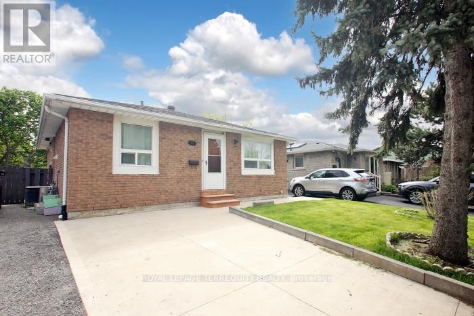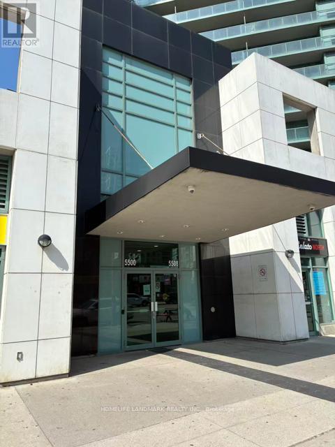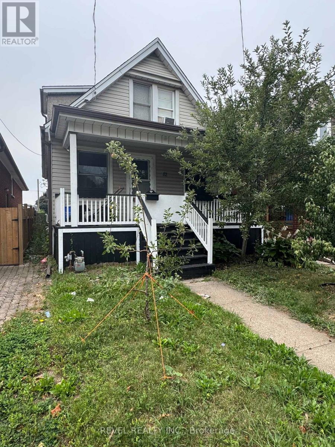124 Sunset Way
Thorold, Ontario
Welcome To Stunning, 5 Bedroom, 3 Bathroom Executive Home. Great Layout W/ Functional Kitchen/Breakfast Area. Beautiful Modern Kitchen W/ Upgraded Cabinetry. Plenty Of Natural Light, Ample Closet Space. Close To Schools and All Amenities. (id:61852)
Century 21 Leading Edge Realty Inc.
2 Fallstar Crescent
Brampton, Ontario
Professionally finished, neat, and clean legal 2-bedroom basement apartment available for rent in the sought-after Fletcher's Meadow area of Brampton, just 5 minutes from Mount Pleasant GO Station. This bright unit features a private entrance, spacious living/dining, open-concept kitchen, and a full washroom with a Jacuzzi tub. Generous windows, ample storage including a large storeroom and closet, plus access to the backyard enhance comfort and convenience. Electric snow blower and lawn mower are provided for seasonal ease. Located steps from schools, walk-in clinics, shopping, parks, worship places, and bus stops, with easy access to Hwy410/407/401. Tenant pays 30% of utilities. (id:61852)
Century 21 People's Choice Realty Inc.
1901 - 95 Mcmahon Drive
Toronto, Ontario
Luxurious Condominium In North York at Concord Seasons, Located in the Prestigious Concord Park Place Community.Bright and spacious 1 Bedroom + 1 Den with 530 sq.ft interior plus 120 sq.ft large balcony per builder's floor plan. Includes one parking and one locker. The den is spacious enough to be used as a second bedroom. East-facing with beautiful morning sunlight.This modern suite features 9' ceilings, floor-to-ceiling windows, premium Miele built-in appliances, laminate flooring throughout, roller blinds, quartz countertops, and designer cabinetry.Residents enjoy world-class building amenities, including yoga studio, indoor swimming pool, BBQ area, fully equipped gym, 24-hour concierge, touchless car wash, and access to the spectacular Mega Club amenities. The community also offers a 3.9-acre Central Park.Prime location: Walk to the new Community Centre, subway station, TTC, parks, IKEA, Canadian Tire, restaurants, and shopping. Close to Hwy 401 and GO Station. (id:61852)
Prompton Real Estate Services Corp.
277 Centre Street N
Brampton, Ontario
Don't miss out on this gem in the neighborhood! Location, location, location! This beautiful detached home is move-in ready and located in a desirable area. The home features a spacious layout, including separate family, living, and dining rooms. It boasts an upgraded modern kitchen,two fireplaces, and pot lights on the main level and in the basement. The large sun-filled windows throughout the home create a bright and inviting atmosphere. With four generously sized bedrooms and parking for four cars, this property also includes a finished basement complete with a kitchen,living room, bathroom, and an additional bedroom. This home is a must-see! Close to all major amenities. (id:61852)
RE/MAX Realty Services Inc.
14 Bridlewreath Street
Kitchener, Ontario
UTILITIES INCLUDED! Beautiful functional family home with 4 Bedroom, 3 Bathrooms and 2 designated parking spots! Covered deck and access to fenced backyard . The main floor boasts a beautifully renovated modern kitchen with stainless steel appliances and plenty of storage and counter space. Walkout directly to covered patio deck. Direct access to huge family room with pot lights, large window and carpet free! Formal dining room with chandelier and plenty of windows for natural light. Main floor private laundry for easy access through closet. The second floor boasts 4 carpet free bedrooms with lots of storage. Primary bedroom has 2 closets and access to private 4 piece ensuite. Second bathroom is 3 piece with tub shower combo and plenty of storage. Linen closet for extra storage in hallway. Come check out this beautiful home in Kitchener, near the highways, shopping centers , great schools and easy access to transit. Easy showing and flexible possession. Basement is not included. Basement is tenanted. Option to include some furniture and garage if requested at additional cost. (id:61852)
Century 21 Miller Real Estate Ltd.
3704 - 50 Absolute Avenue
Mississauga, Ontario
This fully furnished 1-bedroom, 1-bathroom condo offers unparalleled southeast-facing panoramic views of the lake and Toronto skyline - a stunning backdrop for everyday living. Floor-to-ceiling windows fill the space with natural light, showcasing beautiful sunrises and sunsets right from your living room. Designed with both style and versatility in mind, the living area features a custom built-in wall unit that seamlessly converts into a comfortable guest bed without compromising space. The bedroom includes a clever fold-out wall bed, offering added functionality for visiting family or friends. Located in the heart of Mississauga's vibrant City Centre, you'll enjoy walking distance to world-class dining, shopping, and entertainment, as well as convenient access to transit and major highways. Whether you're looking for a turnkey home or a smart investment, this condo combines modern design, unbeatable views, and prime location in one perfect package. (id:61852)
Royal LePage Real Estate Associates
11 Northfield Road
Toronto, Ontario
3 Bedroom upper floor Detached Backsplit house for rent in Woburn Area. Spacious Living room, One full bathroom and One powder room in the main floor. Convenient Separate laundry . Freshly Painted. Quiet Family Oriented Community, Huge Picture Window in Living room, Close to all amenities, Easy Access To Transit, Schools Shopping, Hospital, Etc. Tenant pays, 70% utilities extra (id:61852)
RE/MAX Community Realty Inc.
3508 - 88 Blue Jays Way
Toronto, Ontario
Toronto's Hottest Address - Bisha Hotel & Residences. Luxurious 2 Bedroom, 2 Bath Suite With Stunning Views Of Lake Ontario. Enjoy A Best-In-Class Life-Style Featuring 24 Hour Cafe, Bar & Lounge, 5 Star Restaurant, Business Centre & Meeting Rooms, Private Residents Lounge, Rooftop Restaurant, Bar & Pool. 24 Hr Concierge, Housekeeping Available & More. 1 Parking Space Included. Walking Distance To Everything! (id:61852)
RE/MAX Imperial Realty Inc.
Main - 59 Ontario Street
Armour, Ontario
Welcome to this gorgeous, fully renovated Main Floor apartment in Burks Falls!, This bright, and spacious interior offers comfort and style. The Main Floor unit features an updated kitchen complete with stainless steel appliances generously sized rooms, oversized windows throughout, and a private entrance. Creating a warm, inviting space filled with natural light. Ideal space to work from home in or run a business out of! Conveniently located within walking distance to everyday essentials such as LCBO, Valu-mart, and quick access to Highway 11, this property offers the perfect balance of small-town charm and practical amenities. (id:61852)
Woodsview Realty Inc.
Bsmt - 30 Gillis Road
Brampton, Ontario
Spacious, legally built 2-bedroom, 1-bathroom basement apartment featuring complete privacy and modern finishes. Bright with large windows, open-concept kitchen with brand-new appliances, in-unit stacked laundry, private separate entrance, and soundproof ceiling. Driveway parking included. Prime Location Near Mount Pleasant GO station, parks, schools, and public transit. Ideal for a small family, professionals, or a couple. (id:61852)
Century 21 Green Realty Inc.
3 Jasmine Square
Brampton, Ontario
Welcome Home To 3 Jasmine Sq. A Must See, Stunning 3 Bedroom Freehold Town Home Located InDesirable Northgate! Main Lvl Offers You A Bright/Spacious Liv/Din Area, Eat-In Kitchen & AWalk/Out From The Liv Rm To Deck & Backyard Perfect To Play/Entertain! 2nd Lvl With 3 SpaciousBedrms & 4 Pcs Bath!Come Down To A Finished Basement W/ A Rec Rm, Separate Rm, A Full 4 PcsBath & Laundry & Kitchen! Parking For 3 Cars! POTLIGHTS, No Carpet In The House! Move In Ready! (id:61852)
Century 21 Property Zone Realty Inc.
53 Niagara Street
Collingwood, Ontario
NEW PRICE & STEPS TO SUNSET POINT, GEORGIAN BAY - this custom Vandermeer-designed 5-bedroom home offers over 3,700 sq. ft. of beautifully finished living space, just steps from Georgian Bay and the trails at Sunset Point. Blending timeless craftsmanship with modern comforts, the main floor features soaring 12-ft cathedral ceilings with rustic beams, a chef-inspired kitchen, and a spacious family room with a cozy gas fireplace; perfect for entertaining or quiet evenings in. The main-floor primary suite includes a luxurious 5-piece ensuite, while a versatile upper-level loft with its own fireplace offers the perfect space for a home office or private retreat. The fully finished lower level adds even more functionality with a large rec room, wet bar, gas fireplace, two additional bedrooms, and a full bath; ideal for guests or extended family. Practical touches like a mudroom with garage access add to the home's everyday convenience including potential for in-law suite. Located minutes from Blue Mountain, ski resorts, golf, waterfront parks, and vibrant downtown Collingwood, this property delivers both luxury and lifestyle. A rare opportunity at a compelling price. (id:61852)
Royal LePage Real Estate Services Ltd.
5807 - 950 Portage Parkway
Vaughan, Ontario
Welcome To This Stunning 2B+2Bath Suite In The Heart Of Vaughan Metropolitan Centre At The Highly Sought-After Transit City 3. This Spacious Unit Features A Functional Layout W/ Two Well-Sized Bdrms, Unobstructed Breathtaking South View, Flr To Ceiling Windows, Modern Kitchen W/ SS Appliances & 4 Pcs Ensuite In Primary Bdrm. Luxurious Amenities Incl: 24Hr Concierge, Party Rm, BBQ Outdoor Terrace, Golf Simulator, Business Centre & Lounges. Locker Is Incl For Additional Storage. Located Just Steps Away From VMC Stn, Go Bus Terminal, YMCA, IKEA, Minutes To York Univ, Hwy 7, 400, 407, Cineplex, Costco, Vaughan Mills Mall, Wonderland And Much More! (id:61852)
Homelife Frontier Realty Inc.
56 Elgin Drive
Brampton, Ontario
Impeccably maintained and move-in ready, this home is a perfect lease opportunity that showcases true pride of ownership. From the beautifully designed concrete driveway and welcoming front entrance to the covered outdoor patio, every element of this property exudes elegance, comfort, and functionality. Featuring bright, open-concept living areas, pristine hardwood and upgraded luxury vinyl flooring, spacious bedrooms, and modern, well-appointed bathrooms, this home offers exceptional comfort for tenants seeking quality living. The brand-new, contemporary kitchen is equipped with stainless steel appliances and a large window overlooking the picturesque backyard-providing a warm and inviting space for everyday living. Situated on a large lot, this home offers plenty of outdoor space and privacy. Ideal for families, executives, or anyone seeking a beautifully maintained home in a desirable neighbourhood. A must-see lease property-clean, elegant, and ready for immediate occupancy. (id:61852)
Homelife/miracle Realty Ltd
A401 - 3210 Dakota Common
Burlington, Ontario
Welcome to contemporary living at Valera Condos in Burlington! This bright and stylish 1-bedroom, 1-bath suite offers a functional open-concept layout with 9-ft ceilings and floor-to-ceiling windows that flood the space with natural light. The sleek kitchen features quartz countertops, stainless steel appliances, and ample cabinet space. Enjoy the spacious balcony with views. Thoughtfully designed for comfort and convenience, this unit includes in-suite laundry, 1 underground parking spot, and a storage locker. Valera offers resort-style amenities including a fitness centre, rooftop terrace, outdoor pool, party room and 24/7 concierge. Located just minutes from shopping, restaurants, parks, highways, and the GO Station. (id:61852)
Royal LePage Burloak Real Estate Services
354 Plains Road W
Burlington, Ontario
Brand-New Built 2-Bedrooms Fully Private with own Separate Entrance and Backyard, Luxury Decor Furnished Unit on Ground Floor.*No Shared Space at All*.Free parking on premises. Family-Friendly Neighbourhood. Flexible Short & Long Term Stays Available.*2 Guests $140.* 3 Guests $210. Per Night & $4500 per month with All-inclusive. Maximum Occupancy (3) Guest and 30 days,*Longer stay can be discussed* This luxury Fully Furnished with modern decor Reside -available in the Heart of Aldershot Burlington.*Fully Equipped kitchen Brand New S/S Appliances and Essentials, Full Bathroom,*High-speed internet and smart TV with Ensuite Laundry, Ideal for Corporate Travelers, Professionals. Just 5 Minutes To *Aldershot GO Station and Maple view Mall,15 Minutes Walk To the Stunning Royal Botanical Gardens (RBG)-40 Minutes to Toronto,50 Minutes to Niagara Falls, .Easy access to Highway 403/QEW. Close to McMaster University. Perfect blend of comfort, style with Large windows Creating a Bright & Natural light and convenience space inviting ensure a restful night's sleep for your stay [Rides can be provided if arranged in advance and pricing if any to be discussed and agreed upon prior to use (id:61852)
Cityscape Real Estate Ltd.
3602 - 510 Curran Place
Mississauga, Ontario
Magnificent, Panoramic Southwest Exposure View . Bright & Sun Filled Fully Furnished 2 Bedroom plus Den Luxury Unit with Large Windows Throughout & Balcony, Spacious Unit In The Heart Of Square One Area. S/S Appliances, Granite Countertops, Den Can Be Used For 3rd Bedroom/office. Walk To Celebration Square, Central Library, Ymca, Square One, School, Church, Living ArtCenter, Public Transit. A Fitness Centre, Gym, Party Room, Billiard/Pool Table, Indoor Swimming Pool/Sauna/Jacuzzi, Media Room! Move in Ready! (id:61852)
Century 21 People's Choice Realty Inc.
Main - 992 Wrenwood Drive
Oshawa, Ontario
Beautiful, Spacious 4-Bedroom, 4-Washroom Home For Lease In Desirable North Oshawa, Offering Over 3000 Sq Ft Of Living Space In A Family-Friendly Neighbourhood. This Bright, Well-Maintained Home Features Generous Principal Rooms, An Open-Concept Layout, And Plenty Of Space For Living, Working, And Entertaining. Durham College, And Ontario Tech University Are Just Access Through A Public Transportation. Fantastic Location Close To Maxwell Heights Secondary School, Public Schools, Parks, Library, Delpark Community Centre, Shopping Mall, Banks, And All Amenities. Easy Access To Hwy 407 & 401 Makes Commuting A Breeze. Perfect For A Quiet, Responsible Family Looking For A Quality Home In A Great Area. Outdoor Parks And Trails Are Close, And Public Transit Is Within Walking Distance, Providing Direct Routes To GO Transit And Downtown Oshawa. Local Gyms And Essential Services Are Also Nearby. Main & 2nd Floor Only - Basement Not Included. Tenant To Pay 70% Of All Utilities. No Smoking. AAA+ Tenants Only. (id:61852)
Homelife/future Realty Inc.
3706 - 1 King Street W
Toronto, Ontario
Experience style and convenience in this rarely offered, all-inclusive fully furnished studio. This thoughtfully designed open-concept suite features a cozy bed, functional kitchen workspace, and inviting dining area. Elegantly finished with stylish touches, it includes modern appliances, basic cable and hotel Internet. Enjoy stunning views of the city skyline and an unbeatable location in the heart of Torontos Financial and Entertainment Districts. Located in a beautiful historical building with direct indoor access to King Subway Station. (P.A.T.H.) (id:61852)
Cityscape Real Estate Ltd.
60 Gray Street
Severn, Ontario
New Construction 60 & 62 Gray St. Both Available: Here are 6 things you will love about these 2 modern semi-detached duplexes. 1. Each have a Legal Apartment: This isn't just a home; it's 800 additional sq. ft. of powerful financial asset or a separate living space for family. The separate legal 1-bedroom apartment is complete with its own private entrance, separate hydro meter, full kitchen, laundry hookup, separate forced air furnace plus it has cozy in-floor heating throughout, and a walkout deck is perfect for generating rental income or for private multigenerational living. 2. A Stunning Open-Concept Entertainment Space: The 1,718 sq.ft. main residence is designed for modern living and has lots of wow factor. The second floor features a spectacular open-concept great room with soaring 12 ft. ceilings, and a cozy gas fireplace. Efficient forced-air heating and central A/C throughout plus additional in-floor heat on ground level ensure perfect comfort in every season, while the seamless walkout leads to your private covered balcony.3. Worry-Free New Construction: Enjoy total peace of mind knowing this home is brand new and protected by a New Build Tarion Warranty and ICF separation between units. Everything is modern, efficient, and built to last, allowing you to simply move in and relax.4. A Flexible & Functional Layout: The main home offers a versatile 3-bedroom, 2-full-bathroom layout perfect for families of any size. Everyday convenience is built right in including an attached single-car garage with handy inside entry.5. An Unbeatable Walkable Location: Situated just a short walk from the heart of Coldwater, you can easily leave the car at home. Stroll to downtown shops, nearby parks, and the local public school in minutes.6. Modern Style & Move-In Ready: With contemporary finishes and a thoughtful design, this home is the definition of move-in ready. There is nothing left to do but unpack and begin your next chapter. (id:61852)
Coldwell Banker The Real Estate Centre
62 Gray Street
Severn, Ontario
New Construction 60 & 62 Gray St. Both Available: Here are 6 things you will love about these 2 modern semi-detached duplexes. 1. Each have a Legal Apartment: This isn't just a home; it's 800 additional sq. ft. of powerful financial asset or a separate living space for family. The separate legal 1-bedroom apartment is complete with its own private entrance, separate hydro meter, full kitchen, laundry hookup, separate forced air furnace plus it has cozy in-floor heating throughout, and a walkout deck is perfect for generating rental income or for private multigenerational living. 2. A Stunning Open-Concept Entertainment Space: The 1,718 sq.ft. main residence is designed for modern living and has lots of wow factor. The second floor features a spectacular open-concept great room with soaring 12 ft. ceilings, and a cozy gas fireplace. Efficient forced-air heating and central A/C throughout plus additional in-floor heat on ground level ensure perfect comfort in every season, while the seamless walkout leads to your private covered balcony.3. Worry-Free New Construction: Enjoy total peace of mind knowing this home is brand new and protected by a New Build Tarion Warranty and ICF separation between units. Everything is modern, efficient, and built to last, allowing you to simply move in and relax.4. A Flexible & Functional Layout: The main home offers a versatile 3-bedroom, 2-full-bathroom layout perfect for families of any size. Everyday convenience is built right in including an attached single-car garage with handy inside entry.5. An Unbeatable Walkable Location: Situated just a short walk from the heart of Coldwater, you can easily leave the car at home. Stroll to downtown shops, nearby parks, and the local public school in minutes.6. Modern Style & Move-In Ready: With contemporary finishes and a thoughtful design, this home is the definition of move-in ready. There is nothing left to do but unpack and begin your next chapter. (id:61852)
Coldwell Banker The Real Estate Centre
15 Baldoon Road
Toronto, Ontario
Welcome to this spacious and beautifully renovated 3-bedroom, 2-bath main-floor bungalow located in a high-demand, family-friendly neighbourhood. Steps to TTC , excellent schools, parks, and convenient shopping, this home offers unmatched accessibility. Enjoy being just minutes to the University of Toronto Scarborough, Centennial College, and easy one-bus access to Seneca College-ideal for students, families, or professionals. This updated main-floor residence features: A modern new kitchen with quartz counter, new porcelain tile flooring, tiled back splash, pantry, pot drawers, dishwasher, and a stylish breakfast bar. . The Primary suite features a new 2pce ensuite and mirror closet doors . Additional 2 bedrooms share A freshly renovated 3-piece bathroom with shower. Spacious Living & Dining rooms with new flooring and new pot lights. New in-suite laundry for added convenience . Mirrored closet doors in the foyer and an inviting new front patio Additional Details: Tenant pays 70% of utilities Tenant responsible for snow removal and shared lawn care Basement is separately tenanted - Landlord's relative Tenant must obtain content and liability insurance Landlord open to considering a longer-term lease (id:61852)
Royal LePage Terrequity Realty
Lph9 - 5508 Yonge Street
Toronto, Ontario
Bright and spacious 2-bedroom condo in the heart of North York. Features a functional layout, large windows, open-concept modern kitchen, laminate floors throughout, and a 140 sq.ft. open balcony with northeast city views. Steps to subway station, TTC, shopping, restaurants, and parks. Building amenities include 24-hour concierge, gym, party room, media room, visitor parking, and more. (id:61852)
Homelife Landmark Realty Inc.
82 Cambridge Avenue
Hamilton, Ontario
Amazing opportunity in Crown Point community, priced well for first-time buyers or a mortgage payment that's less than rent. This 3 bedroom home is move in ready freshly painted in white providing a blank canvas for your personalization. This home offers a spacious kitchen and open concept main floor, back yard vehicle access and parking in front and rear for several vehicles, covered patio and covered porch. Located within walking distance to shops, restaurants, schools and parks. Quick closing available. (id:61852)
Revel Realty Inc.
