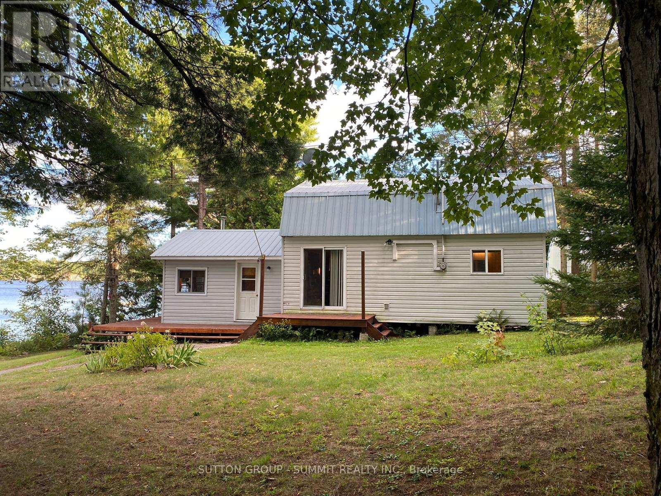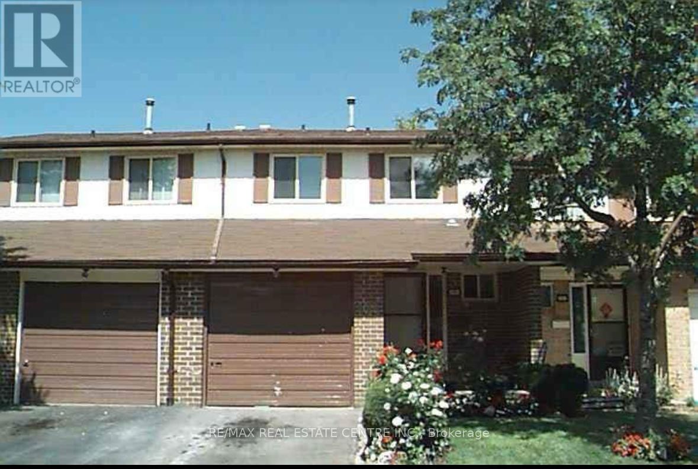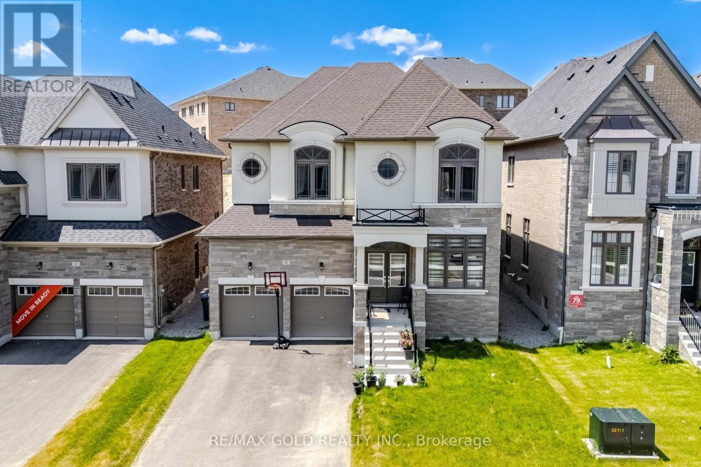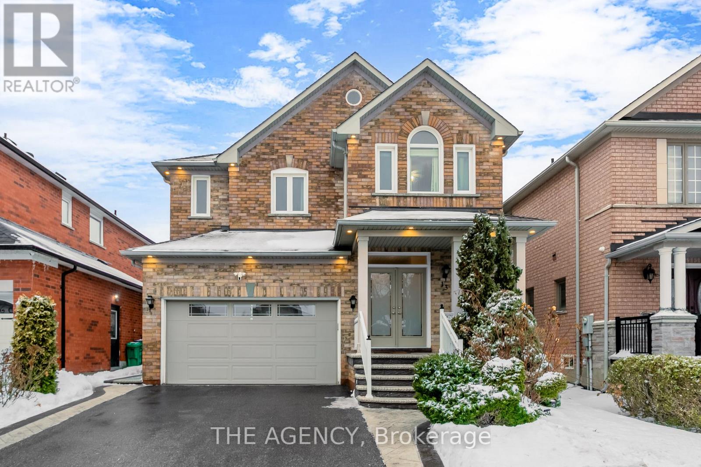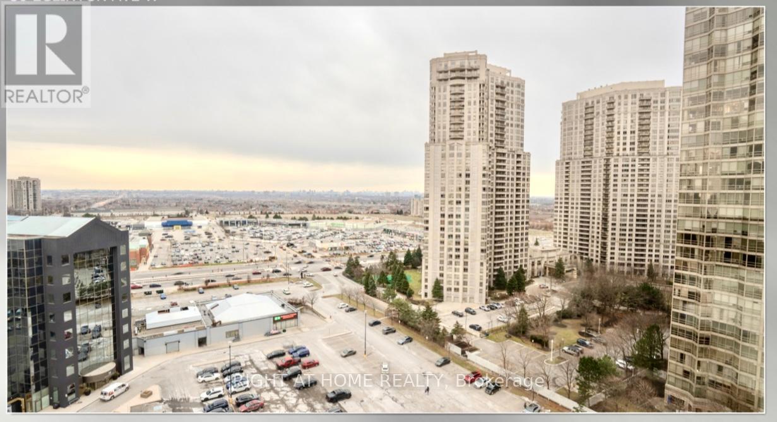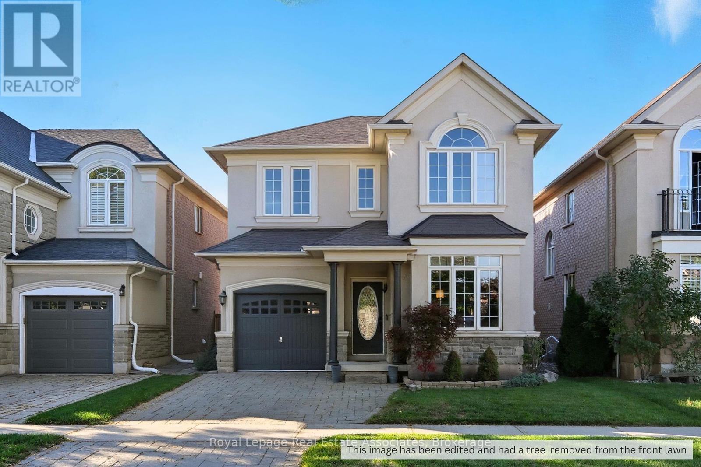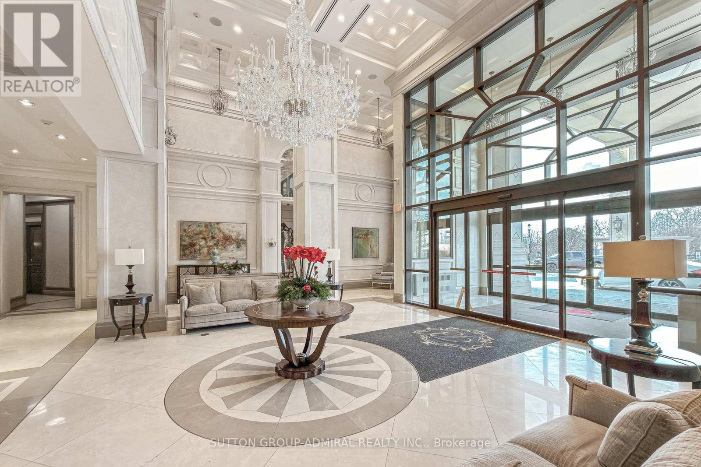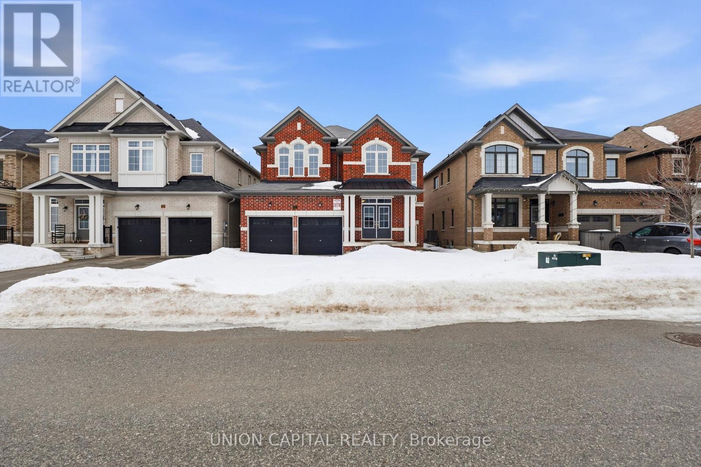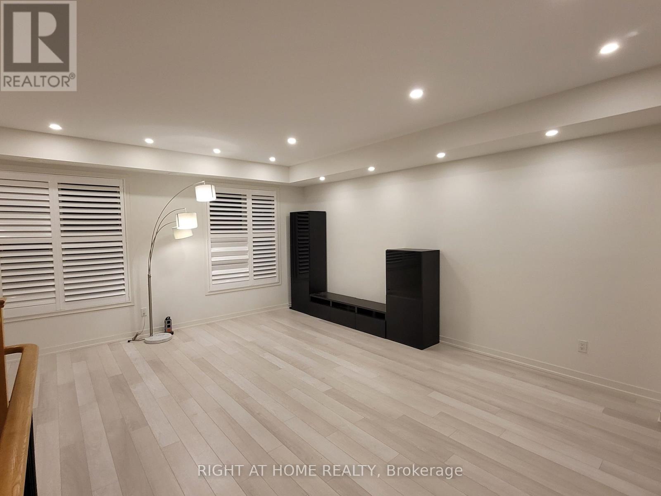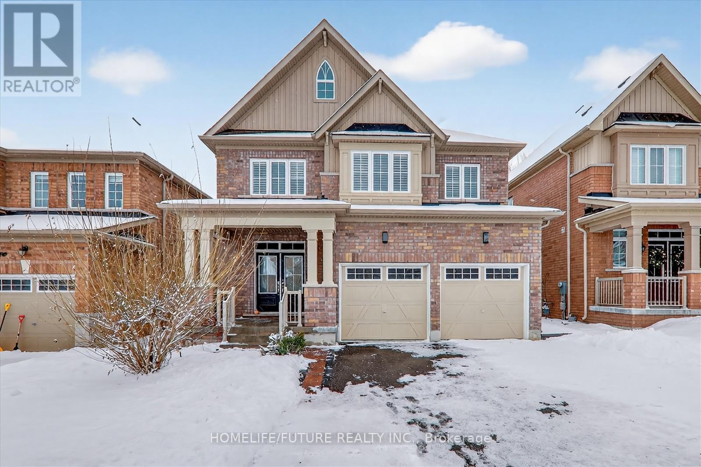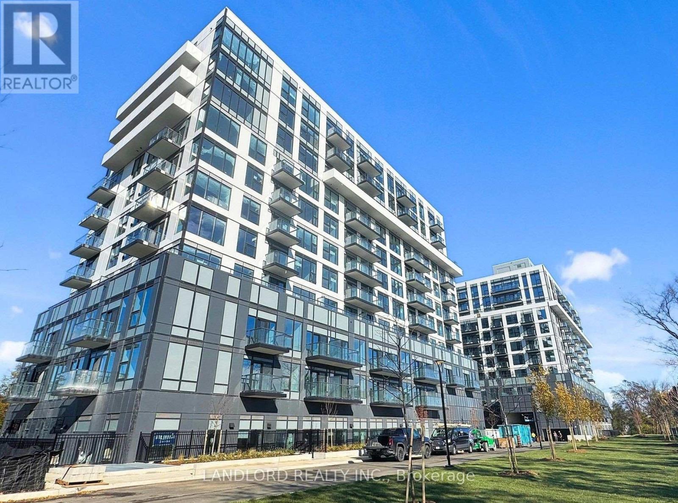98 West Ham Lake Road
Killarney, Ontario
This charming 3-bedroom, 1-bathroom waterfront cottage on Ham Lake offers the perfect blend of comfort, community, and income potential. Set on a .43 acre lot with year-round road access, this fully winterized, four-season home or cottage delivers the ideal balance of relaxation and convenience. Inside, you'll find tongue-and-groove pine accents, a bright open-concept living area, and a well-equipped kitchen with included appliances. Large windows fill the space with natural light and showcase tranquil lake views, while the warm, rustic interior makes it perfect for family getaways or weekend escapes. Step outside to enjoy a private aluminum dock, fire pit, and gazebo overlooking the clear, spring-fed waters of Ham Lake, or Unwind on the elevated deck with Muskoka chairs. The property includes parking for up to six vehicles and strong cell service, offering both comfort and practicality. Outdoor enthusiasts will appreciate the excellent fishing, ice fishing and skating in winter, and snowmobile trails within 3 km, with over 400,000 acres of Crown land next door and Georgian Bay less than 10 minutes away. Conveniently located off Hartley Bay Road, near Highway 69 and the French River Trading Post, it's within easy reach of Killarney Provincial Park and Sudbury. With a proven rental history and fully booked summer season, this self-sufficient, turnkey property is ready to continue generating income or serve as your own four-season getaway. A rare opportunity to own a waterfront home that combines lifestyle, comfort, and investment value in the heart of Northern Ontario. (id:61852)
Sutton Group - Summit Realty Inc.
199 - 199 Baronwood Court
Brampton, Ontario
Spacious 3 bed/3 bath town home with finished basement in a great location. Steps to public transit, close to schools, shopping complex, parks, Heart Lake Conservation Area, and more. This is a family friendly Condo complex includes Cable TV, Water, fenced backyard, outdoor pool and Visitor parking. This is a must see Property !!! property will be freshly painted and cleaned professionally for next tenants to move in. (id:61852)
RE/MAX Real Estate Centre Inc.
85 James Walker Avenue
Caledon, Ontario
Aprx 3700 Sq Ft!! Come & Check Out This 1 Year Old Fully Detached Luxurious & Newly Painted Home Boasts A Stunning Stone & Stucco Exterior And Situated On A 43 Ft Wide Lot. Main Floor Features Separate Family Room, Combined Living & Dining Room. Huge Den On The Main Floor. Fully Upgraded Chef's Kitchen Is Equipped With S/S Appliances & Central Island. Crown Moulding & Harwood Floor Throughout The House. Second Floor Offers 5 Good Size Bedrooms & 5 Full Washrooms. Master Bedroom With 5 Pc Ensuite Bath & Walk-in Closet. Separate Entrance To Unfinished Basement. (id:61852)
RE/MAX Gold Realty Inc.
13 Smoothwater Street
Brampton, Ontario
Welcome to 13 Smoothwater St, a move-in-ready family home in Brampton's sought-after Sandringham-Wellington community. Built by Greenpark, this 2,388 sq. ft. residence offers a functional, easy-flowing layout with hardwood flooring throughout. The main level features a spacious family and dining area with a fireplace and a fully renovated kitchen completed in 2025, showcasing quartz countertops, a centre island, pantry, and newer appliances, with a breakfast area that walks out to the backyard. Upstairs offers four generously sized bedrooms, including a primary retreat with two closets, one being a walk-in, and a private ensuite, along with a fully renovated main bathroom completed in 2022. The finished basement provides a versatile recreation space ideal for family use or a home office.Recent updates include a new front double-door entry in 2025, windows, rear door, and roof replaced in 2017, and furnace, A/C, and hot water tank updated in 2018. The widened driveway with stamped concrete finish offers parking for four vehicles plus a two-car garage. Ideally located close to parks, schools, community centres, shopping, transit, and quick access to Highway 410. Welcome home! (id:61852)
The Agency
1705 - 50 Eglinton Avenue
Mississauga, Ontario
Welcome to 50 Eglinton Ave.W # 1705 @ The Esprit Luxury Living. This Bright And Spacious Corner Unit Has Been Fully Renovated, Offering A Modern And Elegant Living . It Boasts An Open-Concept Layout With Wraparound Floor-To-Ceiling Windows, Showcasing Breathtaking Panoramic Views Of The City.Large Bedroom With Walking Closet and Natural Light from The Big Window.Modern Kitchen With S/Steel Appliances Overlooking the Dining and Living Room. Ensuite Landry.Washroom Fully Renovated ,Led Lighting. Wood-flooring Throughout the Suite.Residents Enjoy Amenities Including ,Fitness Centre, Indoor Pool, Sauna, 24-hour Concierge. Located minutes to Square One Mall with Quick Access to Highways 403, 401 & 410, TTC transit and the Upcoming Hurontario LRT. (id:61852)
Right At Home Realty
8 Marvin Avenue
Oakville, Ontario
Stunning 3-Storey Unit Townhome in Oakville built by Falconcrest Homes. This beautiful townhouse boasts close to 2,500 sq ft of living space (including 270 sq. ft. of basement) and a rare double car garage. This bright and stylish home features extended-height windows and open-concept second level with 10 ft ceilings, a chef inspired kitchen with quartz counters and a large island, electric fireplace and a 200 sq ft of terrace. The third level boasts 4 oversized bedrooms with 2 full washrooms. Located near the Sixth line & Dundas st in Oakville with multiple top-rated schools, golf club, shopping, dining, and major highways. Main floor will be leased separately as a commercial unit. Students, families, and young professionals are all welcome. This will not stay for long in the market. (id:61852)
Cityscape Real Estate Ltd.
3335 Whilabout Terrace
Oakville, Ontario
Located in highly sought after Lakeshore Woods and just steps from the lake, this beautifully maintained 4-bedroom, 3-bathroom home offers over 2,000 square feet of open-concept living space. The main floor has hardwood flooring throughout the main living areas, starting with the sun-filled open concept living & dining room that features a custom accent-wall, a modern dining pendant, and crown moulding. The kitchen features ceiling-height wood cabinetry, granite counters, stainless-steel appliances and a spacious breakfast nook with a walkout to the patio for easy indoor-outdoor flow. Open to the kitchen, the family room invites relaxation with a gas fireplace, and two large windows. Completing the main level are the powder room and large laundry room with direct access to the garage. The second level has hardwood floors throughout, starting with the private primary bedroom that features a 5 pc. Ensuite bathroom that features a double vanity, glass shower and deep soaker tub, and a large walk-in closet. Three additional bright bedrooms provide exceptional square footage and ample closet space, and are served by the 2nd full bathroom on this level. The fully fenced backyard blends function and leisure with a large patio for dining and lounging, plenty of greenspace for play, and a convenient storage shed. This home is located in one of the most convenient areas in Oakville. It is just steps from Creek Path Woods and year round nature trails, South Shell Park Beach, Tennis/Pickleball courts, grocery stores, top-rated schools, the Bronte GO Station, shopping, and Highways 403/QEW. This move-in ready house is waiting for you to call it home. Book your private viewing today. (id:61852)
Royal LePage Real Estate Associates
1016 - 9255 Jane Street
Vaughan, Ontario
This stunning two-bedroom, two bath condo is pure jackpot living. Spacious and elegant, and meticulously maintained, this home offers a warm welcoming vibe throughout. The open-concept kitchen and living area flow seamlessly to approximately 140 Sf walkout balcony with beautiful views from calm morning coffees to evening sunsets, Enjoy the amenities from pool, sauna, equipped gym, yoga room with spectacular views, party room, guest suites, lounge and a 24/7 Gatehouse for added piece of mind and more. It is a community where pride of ownership shines. Steps away from Vaughan Mills, Restaurants, Cafe's and Transit, yet surrounded by 20 acres of secluded green space, walking trails * its peaceful, refined and exceptionally located*. This is a home you'll be proud to own. (id:61852)
Sutton Group-Admiral Realty Inc.
943 Larter Street
Innisfil, Ontario
Located in a highly sought-after community, this beautiful home is just minutes from shopping, the Innisfil Recreation Complex, scenic beaches, and the proposed GO Station. Step inside to discover a bright and spacious open-concept layout with soaring 9-foot ceilings on the main level. Enjoy elegant hardwood flooring throughout the main floor, along with a large kitchen featuring granite countertops, a center island with an undermount sink, and plenty of workspace. Upstairs, you'll find three full bathrooms and a convenient second-floor laundry room. The luxurious primary ensuite boasts a glass-enclosed shower, a freestanding soaking tub, and a double vanity for a spa-like experience. (id:61852)
Union Capital Realty
196 Salterton Circle
Vaughan, Ontario
Bright, sun-filled modern freehold townhome in the heart of Maple community. Private driveway with no sidewalks. Open concept kitchen with granite countertops and stainless steel appliances, walk-out to private balcony. Spacious living and dining rooms. 9 ft ceiling on all floors and california shutters throughout the house. Pot lights and smooth ceiling on first and second floor. Interlocking frontage for ease of maintenance and fully fenced yard for added privacy. Steps to Maple Go station and just a short 35-minute train ride to downtown Toronto. Minutes to highway 400, Vaughan Mills and Wonderland. (id:61852)
Right At Home Realty
238 Lyle Drive
Clarington, Ontario
Welcome To Your Dream Home!This Exquisite 4+2 Bedroom, 6 Bathroom Showstopper Blends Modern Luxury With Timeless Elegance In Every Detail. From The Moment You Walk In, You'll Be Captivated By The 9 Ft Ceilings On The Main Floor, Premium Finishes, And Thoughtfully Curated Upgrades Throughout.The Main Level Offers Convenient Laundry, Interior Access To The Double Car Garage, A Large Dining Room With Coffered Ceilings, And A Stunning Family Room With Waffle Ceilings. An Abundance Of Natural Light Pours In Through Large Windows And A Patio Door Leading To The Backyard.A One-Of-A-Kind Oversized Composite Deck-The Only One Of Its Kind In The Surrounding Community-Offers An Exceptional Space For Entertaining, With Room For A Gazebo, Bbq Setup, And Outdoor Dining. The Walkout Basement Opens To A Spacious Yard, Providing Ample Opportunity For Children To Play, Gardening Enthusiasts To Create, Or Future Landscaping Projects.The Open-Concept Kitchen Features A Black Stainless Steel Smart Fridge And Appliances, A Walk-Through Pantry/Servery Into The Dining Room, And Excellent Sightlines For Entertaining.Upstairs, You'll Find A Spacious Primary Retreat With A Walk-In Closet And Luxurious 5-Piece Ensuite. The Front Bedroom Boasts Its Own Private 4-Piece Ensuite, Walk-In Closet, And Study Nook, While The Remaining Bedrooms Are Connected By A Jack And Jill Bathroom-Ideal For Families.Even Better-This Home Features A Legal Walkout Basement Apartment, Complete With 2 Bedrooms, 2 Bathrooms, Full Kitchen, And Open Living/Dining Area, Separate Laundry With The Potential To Earn Up To $2,000/Month. With Two Kitchens, Laundry On The Main Level, A Double Car Garage With Interior Access, Parking For Six Vehicles, And No Sidewalk, This Is A True Turn-Key Home.All Of This Is Just Minutes From Schools, Cedar Park, Bowmanville Hospital, Public Transit, And Highways 401/407.Exceptional Value, Rare Features, Massive Potential, And An Unbeatable Location. Don't Miss Your Chance To Make It Yours (id:61852)
Homelife/future Realty Inc.
808 - 7439 Kingston Road
Toronto, Ontario
Vacant move in ready professionally managed unfurnished two-bedroom two-bathroom suite! Take in sweeping southern views all the way out to the lake from the living room, primary bedroom, and the balcony. Parking, locker, kitchen island, and window coverings included. Refer to listing images and attached floor plan for layout. Features and finishes include: stone countertops and backsplash, built in stainless steel kitchen appliances, durable vinyl flooring, tiles bathroom floor and tub/shower walls, stacked front loading laundry machines, balcony off the living room, 9' ceilings throughout and more! || Building Amenities: refer to listing images. || Appliances: electric range, range microwave, fridge, dishwasher, washer, dryer. (id:61852)
Landlord Realty Inc.
