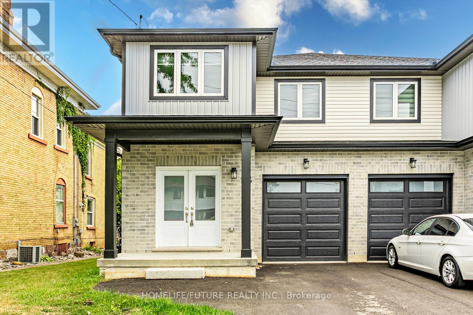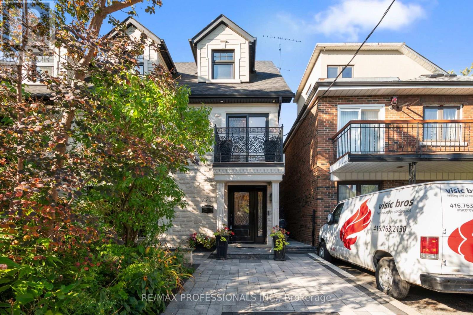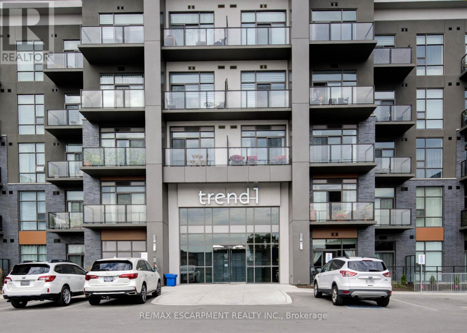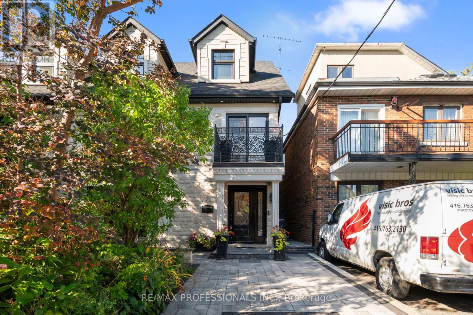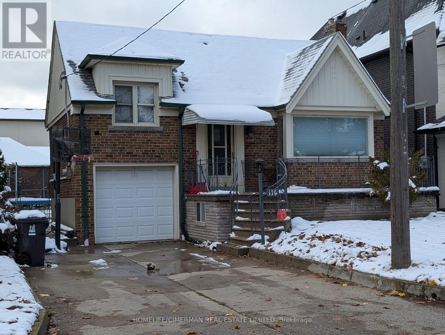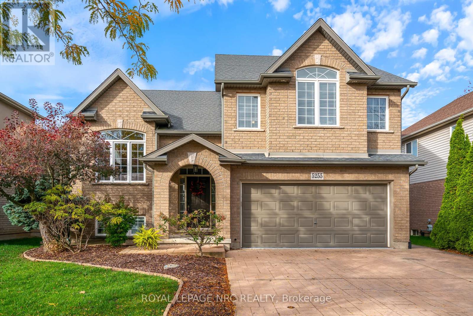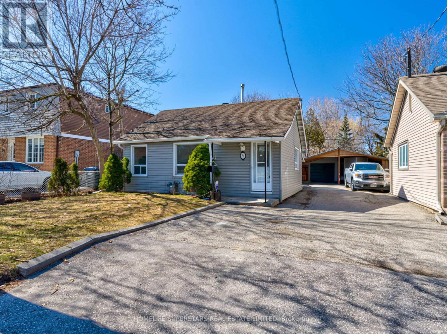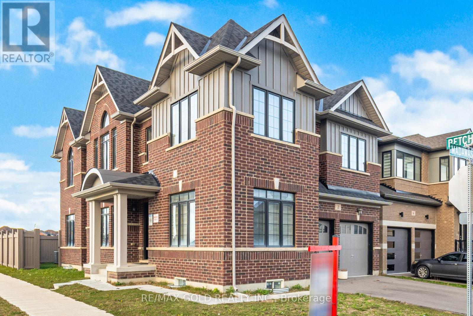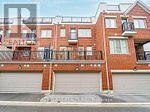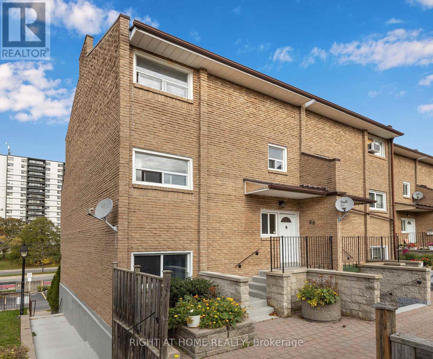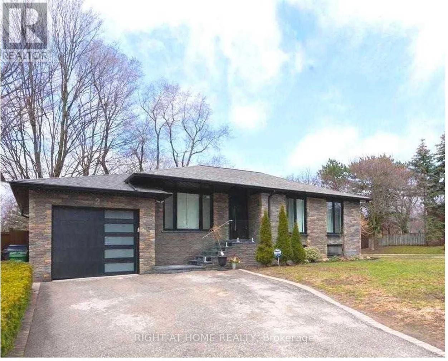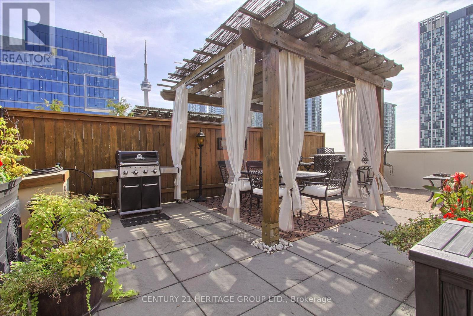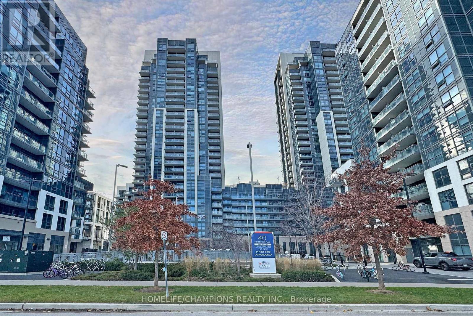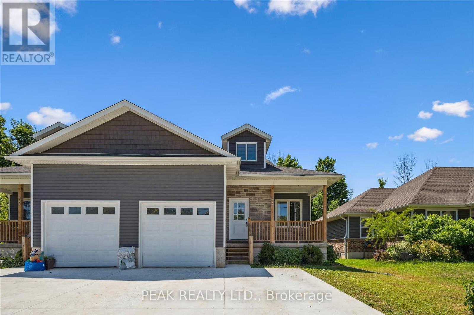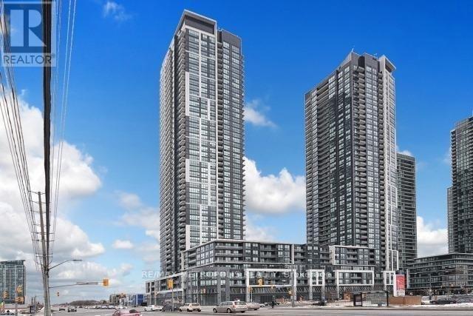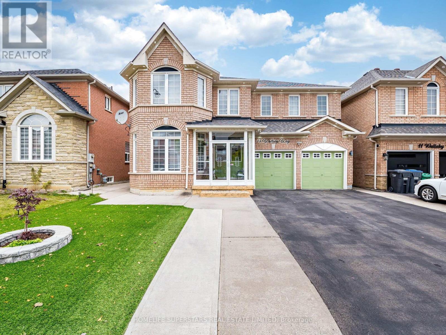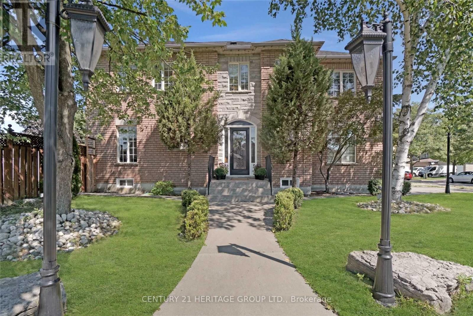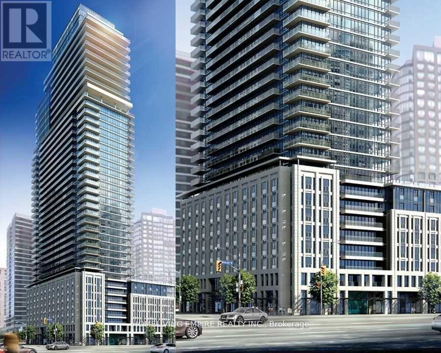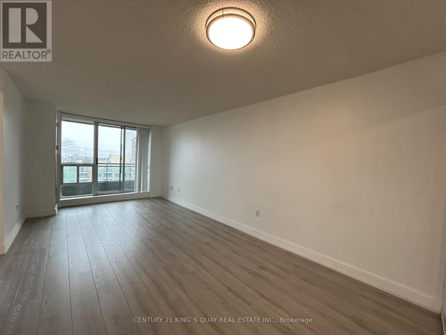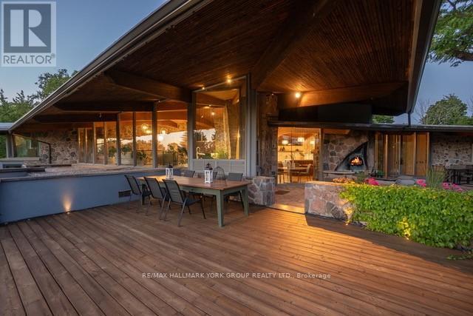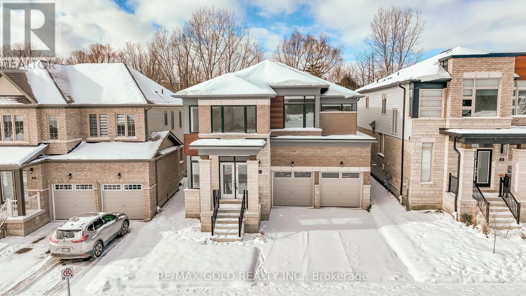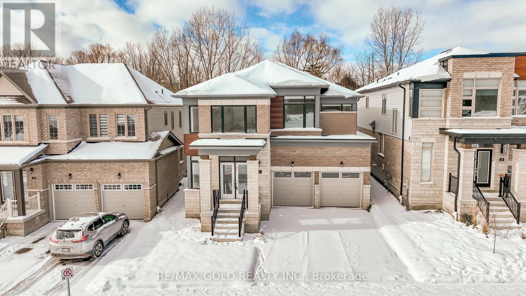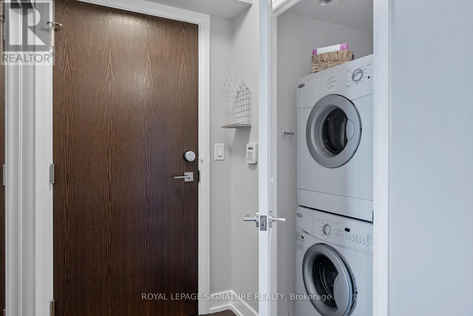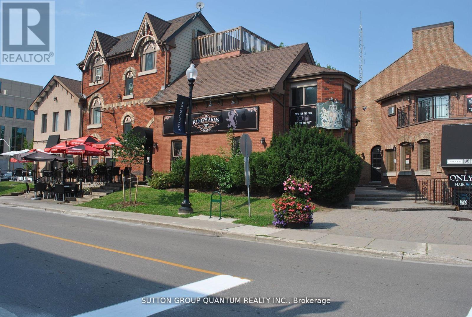124 King Street E
Ingersoll, Ontario
Newly Renovated 1900 Sq Ft Semi-Detached Home On A Good Size 112 Ft Deep Lot With One Car Garage + Long Driveway - 3 Car Parking A Simply Gorgeous Home With Grand Double Door Entry. A Good Size Master Bedroom With Ensuite & Walk - In - Closet. Most Convenient 2nd Floor Laundry, A Good Size Kitchen With Central Islad Quartz Counters, Extended Upper Cabinets, Easy Access To 401. Separate Side Entrance For Basment. (id:61852)
Homelife/future Realty Inc.
Lower - 172 Humbercrest Boulevard
Toronto, Ontario
Renovated Aboveground Open Concept Large Bachelor Unit O/L Ravine; Beautiful House W/ Lots Of Storage In Upscale Area; New Roof, Walls, Windows/Doors, Balcony & Much More; Huge Open Concept Living/Dining Room; Eat-In Kitchen With All New Appliances (Stove, Fridge); 1 Full Bathroom; 1 2 Piece Bathroom, Private On-Site Laundry; Window facing ravine/trees and the West, Very Convenient And Safe Location Close To All Amenities, Bloor West/Junction, Major Access Routes, Ttc, Grocery, Schools, Park, Bike Trails. Landlord prefers one tenant, no pets, no smokers. (id:61852)
RE/MAX Professionals Inc.
909 - 450 Dundas Street E
Hamilton, Ontario
Brand new 769 sqft unit in the sought after Trend condo complex in Waterdown East. This modern, stylish, 2 bedroom unit has an exceptional layout that will appeal to many. Bright and airy with massive windows offering natural light in every room. Features laminate flooring, gorgeous 24x24 inch tiles, upgraded light fixtures in-unit laundry and elegantly finished 4 pc bathroom. The kitchen boasts a large breakfast bar, stainless steel appliances, granite countertops, and under mount sink. The generous master bedroom includes floor to ceiling windows, and huge walk-in closet. The spacious second bedroom with floor to ceiling windows and double sliding door closet can be used for many purposes (bedroom, home office, lounging or dining space). Feast your eyes on the PHENOMENAL !!!!!!!!! 922 sqft balcony that offers spectacular views from the 9th floor and more than doubles your living space! The premium unit also includes 2 parking spaces, 1 storage locker and storage space for 1 bike. Exceptional building amenities including party room, fitness facility, rooftop patio with BBQ area, and more. Located Minutes Away From Hwy 403 & Hwy 407, Aldershot GO Station. Steps away from excellent restaurants, shops, schools, parks and trails. This spectacular unit is a must see and will not last long! (id:61852)
RE/MAX Escarpment Realty Inc.
172 Humbercrest Boulevard
Toronto, Ontario
Extra Large, Renovated 3 Bdrm Unit O/L Ravine; Beautiful House W/ Lots Of Storage & Parking In Upscale Area; New Roof, Walls, Windows/Doors, Balcony & Much More; Huge Open Concept Living/Dining Room; Eat-In Kitchen With All New Appliances (Stove, Fridge, Dishwasher); 2 Full Bathrooms; Private On-Site Laundry; Very Convenient And Safe Location Close To All Amenities - Lots of shopping options nearby, easy walking distance (Loblaws, Sumerhill Market, Fresco, LCBO, Shopper's Drug Mart, Restaurants/Cafes, and free shops in Baby Gates BIA), Bloor West/Junction, Major Access Routes, Ttc, Grocery, Schools, Park, Bike Trails. (id:61852)
RE/MAX Professionals Inc.
174 Falkirk Street
Toronto, Ontario
****MOVE IN and enjoy today, Then Build Later- Great for Builders, Investors and Buy Now, Build Later Buyers**** GREAT Opportunity to buy a 43' x 117' house which is located in the Lawrence/Wilson/Bathurst/Avenue Rd Neighborhood. One of Toronto's most high demand/desirable locations surrounded by multi million dollar homes! Walk the neighborhood to amenities including the TTC, restaurants, shopping, parks and SO MUCH MORE!!! Quick access to downtown and highway 401. Just a Great Place to call Home! House is being sold in AS IS, where is condition. House is Very Livable **EXTRAS** Existing Appliances all in "AS IS" Condition (id:61852)
Homelife/cimerman Real Estate Limited
5255 White Dove Parkway
Niagara Falls, Ontario
Step inside this beautiful home in a quiet, convenient northwest Niagara Falls neighbourhood. Ideal for large or multi-generational families, this home offers a full in-law setup with a separate entrance from the spacious double garage. The main floor feels bright and welcoming with soaring cathedral ceilings, large windows, and a light, neutral décor that makes the space feel open and airy. The large eat-in kitchen walks out to a newer (2021) deck - perfect for entertaining & overlooking a generous, beautifully landscaped backyard. There's plenty of room to store all your garden tools and outdoor gear, both under the deck and in the large shed. Up a few steps, the private primary suite offers a relaxing retreat with a full ensuite including a jetted tub and his & hers closets. With laundry on both the main floor and in the lower level, it's easy for everyone to enjoy convenience and privacy. You'll appreciate the quality features throughout - hardwood and ceramic flooring on the main level, brand-new vinyl flooring in the basement, two gas fireplaces for cozy winter nights, and a large gazebo so you can enjoy the outdoors in any weather. Ample storage throughout means there's room for everything. This home truly combines space, comfort, and practicality, perfect for families who want room to live and grow together. (id:61852)
Royal LePage NRC Realty
72 Frederick Street
Brampton, Ontario
Great Downtown Brampton Location, Close to Go Station, WR redone in 2022 (id:61852)
Homelife Superstars Real Estate Limited
2 Madawaska Road
Caledon, Ontario
Welcome to 2 Madawaska Rd, Caledon - an exceptional, one-of-a-kind corner cross-ventilated residence that perfectly blends elegance, comfort, and modern design! Situated on a premium irregular corner lot backing onto serene green space, this stunning 4-bedroom, 5-bathroom home offers a lifestyle of sophistication and tranquility. From the moment you step inside, you'll be greeted by an abundance of natural light and a thoughtfully designed open-concept layout that radiates warmth and style. The main floor boasts 9-ft ceilings and gleaming hardwood floors that flow seamlessly through the dining and great rooms, creating an inviting atmosphere for family living & entertaining. The spacious great room is centered around a charming fireplace, while the dedicated main-floor den provides the ideal space for a home office or study. The chef-inspired kitchen is a true showpiece, featuring high-end stainless steel appliances, elegant cabinetry, and a generous island perfect for casual dining and gatherings. Every detail has been meticulously designed to balance functionality and luxury. Upstairs, you'll find four large bedrooms, each with its own ensuite bathroom-a rare and highly desirable feature. The primary suite is a luxurious retreat with a large walk-in closet and a spa-like ensuite showcasing a freestanding soaking tub, glass-enclosed shower, & modern finishes that evoke a sense of serenity & relaxation. The additional bedrooms are bright and spacious, offering ample closet space and large windows that fill each room with natural light. The exterior impresses with its elegant architecture and professionally landscaped surroundings, while the backyard's green space backdrop ensures privacy and picturesque views year-round. Recently, the seller has upgraded the main floor with modern pot lights, replacing the standard light fixtures for a sleek, contemporary look. Experience luxury, functionality, and timeless elegance. NO SIDEWALK ADDITIONAL PARKING SPACES IS A BONUS (id:61852)
RE/MAX Gold Realty Inc.
30 George Patton Avenue
Markham, Ontario
Freehold Townhouse In The Rising Star Of Cornell Community. Luxury & Spacious, 4 Bedrooms, Double Car Garage With 9Ft Ceiling On The Main And Second Floors. Open Concept with Plenty of Sunlight. Recently Upgraded With Modern Finish Including Motorized Window/Door Blinds and Tesla Charger. Walk Into The Large Balcony From Kitchen Or Rest On The Huge Yet Private Terrace On Roof Top! This Gorgeous Townhouse Is Walking Distance To Community Center, Schools, Hospital, Library, Bus Stops And Hwys. Top Ranking Primary School of Rouge Park PS (167/1219) and Prestigious High School of Bill Hogarth SC (42/739) (id:61852)
First Class Realty Inc.
66 - 91 Muir Drive
Toronto, Ontario
Stylish 3-bed, 2-bath condo townhouse with bright, and oversized windows. Open living/dining with bay window, sleek kitchen with ample storage, plus main-floor laundry and ensuite locker. Private balcony for relaxation, visitor parking, and a prime location near transit, schools, shopping, dining, and parks. Move-in ready and perfect for first-time buyers or families (id:61852)
Right At Home Realty
Unknown Address
,
Updated bungalow in the heart of the prestigious Donalda Golf community! 4-bed, 2-bath home on a wide lot. Gourmet kitchen with high-end appliances,open living/dining, hardwood throughout, and finished lower level. Landscaped backyard, garage + private drive. Family-friendly crescent, near top schools, parks, iconic shops & DVP & 401. A rare rental opportunity! (id:61852)
Right At Home Realty
Ph6 - 550 Front Street W
Toronto, Ontario
Discover the epitome of urban sophistication with our latest offering in the heart of King West Village. This stunning suite in the established Portland Park Village boasts an expansive layout spread across a total of approximately 1200 sq. ft. of living space, complemented by a 550 sq. ft. private rooftop terrace. The terrace has a gas-equipped BBQ for your outdoor culinary adventures as well a pergolas, bar & ampule seating for out door entertaining. The terrace provides breathtaking panoramic views of the city skyline, ensuring an unrivaled ambiance for entertaining & tranquil relaxation. The interior of this residence is equally impressive, featuring two well-proportioned bedrooms, with offering ample space. The open-concept kitchen & living area provide a seamless flow, with a design that accommodates full-sized furnishings without compromise. High 9' ceilings enhance the sense of space throughout, while the suite's southern exposure floods the home with natural light, accentuating the panoramic vistas. The kitchen is a chef's delight with impeccable stone countertops & a full suite of stainless steel appliances, while the convenience of a pantry & a gas fireplace adds to the home's comfort & functionality.The attention to detail continues with luxurious ceramic flooring throughout, a spacious 4-pc bathroom featuring a soaker tub & stacked washer & dryer laundry on the upper level, and a convenient 2-pc power room on the main level. Residents will also enjoy the added amenities of the building, including a well-equipped fitness centre. With its close proximity to transit options, this suite is not only a haven of luxury but also offers the ultimate in convenience for those seeking a vibrant lifestyle in downtown Toronto. This is an exceptional opportunity for down sizers seeking the perfect blend of community and city living in a respectful, homeowner-filled building. Close to shopping, Billy Bishop Airport, CNE grounds, restaurants & historic Fort York. (id:61852)
Century 21 Heritage Group Ltd.
2710 - 20 Meadowglen Place
Toronto, Ontario
A MUST-SEE! This beautiful suite features 2 spacious bedrooms and 2 modern bathrooms, all designed for your comfort. Enjoy hardwood floors, high ceilings, and a gourmet kitchen with stunning granite counters. You'll appreciate the perks of a designated parking space and a convenient storage locker. Plus, the building offers fantastic amenities like a 24-hour concierge, a fully equipped gym, and a stylish party room for entertaining. Located just minutes from Centennial College's campuses, the University of Toronto Scarborough, and Scarborough Town Centre, you'll also have easy access to public transit and shopping. Don't miss your chance to make ME 2 Condos your new home! (id:61852)
Homelife/champions Realty Inc.
22 Ann Street S
Minto, Ontario
A great opportunity for a first time home buyer to enter the market, with a 20% down payment your mortgage payment of $2,137 is less than rent and you gain an asset. This vibrant community has lots to offer all, within easy commuting distance to schools and many Minto facilities. Your new home consists of of a 1154 sq ft main floor with 9ft ceilings, 3 bedrooms, kitchen with granite countertops. A main floor laundry room with stackable washer/dryer as well as hardwood and ceramic floors throughout. The basement, currently unfinished boasts another 1154sq ft footprint with fire code compliant windows, rough in for bathroom/laundry room and a 200 amp panel. The garage is a good size and there is a new concrete driveway was installed in 2024. (id:61852)
Peak Realty Ltd.
215 - 4011 Brickstone Mews
Mississauga, Ontario
Stunning 764 Sq Ft One Bedroom Plus Den Condo Located Steps From Square One, Featuring A Spacious And Open Concept Layout With Premium Upgrades Throughout. The Den Is Generously Sized, Fully Enclosed With A Door, And Can Comfortably Serve As A Second Bedroom Or Private Office. This Bright And Modern Suite Offers Floor-To-Ceiling Windows That Flood The Space With Natural Sunlight And Provide A Beautiful And Welcoming View. The Unit Is Situated On A Convenient Low Floor And Includes Two Large Four-Piece Bathrooms Finished With Ceramic Flooring And Tub Surrounds, Delivering Both Comfort And Functionality. A Large Balcony Extends The Living Space Outdoors, Offering The Perfect Spot For Relaxation. Enjoy The Convenience Of An Ensuite Washer And Dryer, Ample Storage Space, One Underground Parking Spot, And One Locker. The Building Features An Extensive Entertainment Complex Including A Swimming Pool, Gym, Party Room, Billiards, And Guest Suites, Providing A Resort-Style Living Experience. This Prime Location Offers Exceptional Access To Square One, Sheridan College, Highway 403, Public Transit, Shops, Dining, And Everyday Amenities. Newcomers Are Welcome, And The Unit Is Available For February 1, 2025 Making It An Ideal Choice For Those Seeking A Modern, Spacious, And Convenient Home In The Heart Of Mississauga. (id:61852)
RE/MAX Metropolis Realty
13 Wallaby Way
Brampton, Ontario
Don't miss this stunning 2-storey family home, showcasing modern upgrades and timeless charm throughout. Step inside to discover porcelain tile flooring, and elegant quartz countertops that elevate every room. Enjoy a professionally finished basement, perfect for family gatherings, recreation, or entertaining guests. The home features separate living, dining, and family rooms - with a cozygas fireplace adding warmth and character.The family-sized, upgraded kitchen with strip hardwood floors and an oak staircase makes this home as functional as it is beautiful.Nestled in a friendly, family-oriented neighbourhood, surrounded by kind neighbours and a welcoming community, you'll love being close to top-rated schools, parks, and shopping -everything your family needs is right at your doorstep. (id:61852)
Homelife Superstars Real Estate Limited
Main Floor - 150 Ashton Drive
Vaughan, Ontario
This bright and spacious 3-bedroom, 3-washroom,double garage. In The Heart Of Maple. This home boasts 9-ft ceilings with hardwood flooring on the main floor and hallway, oak staircase. Modern kitchen featuring new cabinets and countertops, breakfast area, and a walk out to the yard perfect for entertaining. Fenced Backyard offers a perfect outdoor. A cozy Fireplace in the Living room. Upstairs, you'll find spacious bedrooms filled with natural light. Access from the garage to the mud room/laundry. Close to School and All Amenities, Supermarkets, Canada's Wonderland, Go Train, Maple Community Center, Hwy 400,Vaughan Makenzie Hospital. Tenant is responsible for 2/3 of utilities. (id:61852)
Century 21 Heritage Group Ltd.
1720 - 955 Bay Street
Toronto, Ontario
New 1B+D With Great East View At The Prestigious And European Inspired Britt Residences At Bay/Wellesley. This Spacious 1 Bedrm + Den Features Hardwood Floors Throughout With A Walk-Out Balcony. Modern Kitchen Includes Stainless Steel Appliances - Fridge, Dishwasher, Cook-Top With Slide-Out Exhaust Hood, Wall Oven & Built-In Microwave. Amenities Include 24 Hr Concierge, Steps To UofT, Wellesley Subway Station, Shopping & Restaurants. (id:61852)
Homeliving Empire Realty Inc.
1606 - 1 Pemberton Avenue
Toronto, Ontario
Location, Location, Location This Unit Is Very Bright And Spacious, One Good Sized Bedroom. Yonge/Finch Direct Access To Underground Subway, TTC, Bus, Viva And Go Transit. Top Ranked School/Area. Earl Haig, Cummer Valley Etc., 24 Hrs Gatehouse Service. Best East View From Open Balcony. One Locker Rm 7 Unit #77. One Parking C-13. (id:61852)
Century 21 King's Quay Real Estate Inc.
4235 17th Side Road
King, Ontario
Welcome to an extraordinary estate tucked away behind welcoming stone pillars and a winding forested driveway! This is a work of art designed by the legendary Grant Whatmough and Gardiner Cowan, with distinctive Frank Lloyd Wright style of Architecture. This iconic Mid-Century Modern residence is gracefully integrated into 32 acres of majestic land, where nature and architecture exist in perfect harmony. From the moment you approach the stunning entry door, you're drawn into a world of timeless design and serene beauty. This home is lovingly maintained with extensive renovations, while preserving the character and soul of this home, Including Floor-to-ceiling windows bring the outdoors in, Stone fireplaces indoor and out, original stone walls and impressive wood beams throughout. Spanning approximately 5,000 sq ft, the main residence features 6 bedrooms, 7 bathrooms, an office, a meditation room, and a separate nanny suite. Multiple terraces and decks surround the home, offering breathtaking views of the land, and a tranquil lake creating the feel of a private luxury retreat. This property features a rare second home- fully renovated and approximately 3,500 sq ft-offering 3 bedrooms, 4 bathrooms, and a massive loft space! This second home is ideal for an extended family! There is an additional Yoga studio with an outdoor shower! a Detached garage/ workshop, a charming cedar Cabin with Sauna and Cold plunge, a Covered cabana for entertaining or relaxing on the property. This is a once-in-a-lifetime opportunity to own an architecturally significant estate in the prestigious King Township. With unmatched privacy, lush surroundings, and two beautifully appointed homes, this property is truly a timeless work of art. Don't Miss it! (id:61852)
RE/MAX Hallmark York Group Realty Ltd.
North 2 South Realty
33 Gilham Way
Brant, Ontario
Brand new brick and stone house, 33 Gilham Way, Paris, Ontario. This Home located near schools, parks, public transit, Rec./Community Centre, and a campground. Enjoy beauty of the Grand River in this vibrant neighborhood. Discover luxury in this 3100+ sq ft home featuring main hardwood floor, full oak stairs, quartz kitchen countertops with a 7- foot island and built-in sink. Enjoy 9-foot main floor ceilings, Moen Align Faucets, an 8" Rain-head in the ensuite, stylish flat 2-panel doors, an engineered floor system. warranty shingles. Your dream home awaits at 33 Gilham Way, Paris, ON. (id:61852)
RE/MAX Gold Realty Inc.
33 Gilham Way
Brant, Ontario
Absolutely Gorgeous Detached Home Built In 2023! Over 3100 Sq. Ft. This Stunning Property Is Located In The Highly Sought-after Community Of Paris. Enjoy A Bright Open-concept Layout With Double-door Entry, Hardwood Flooring, And9-ft Smooth Ceilings. Beautiful Kitchen Showcases Quartz Countertops, A Centre Island, And Stainless Steel Appliances. Upstairs Offers 4 Spacious Bedrooms, 2 Full Bathrooms, And A Convenient Main-floor Laundry. The Large Primary Bedroom Includes A Luxurious Ensuite And huge Walk-in Closet. Fronting Onto A Scenic Trail With Picturesque Views And Close Proximity To Morgan's Pond And The Grand River, This Home Is Surrounded By Nature And Serenity. Conveniently Located Near Downtown Paris, With Its Charming Shops, Restaurants, Local Cafes, Public Library, Schools, And Community Amenities, This Home Truly Offers The Perfect Blend Of Nature And Convenience. Your Dream Home Awaits at 33 Gilham Way Paris , On (id:61852)
RE/MAX Gold Realty Inc.
801 - 6 Eva Road
Toronto, Ontario
** Fully Furnished Executive Suite ** Functional as a 2 bedroom suite, (Large 1Bd + Den) That Has Been Very Well Maintained With A Large Den And Very Large Balcony In One Of The Best Floor Plans In The Tridel Built Luxury Condos On Eva Rd. Well Laid Out With Modern Kitchen And Granite Counters. Stainless Steel Appliances And Eat-In Breakfast Island. Den Can Easily Be Used As A Bedroom. Great Access To: Highways, Airport, Kipling Go And Subway Stations And A Short Drive To Downtown. Available both Short term and Long term. (id:61852)
Royal LePage Signature Realty
