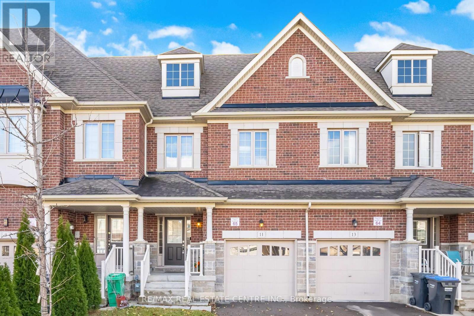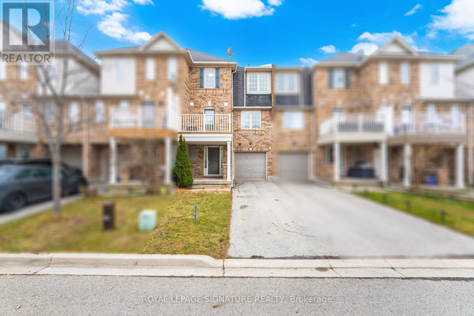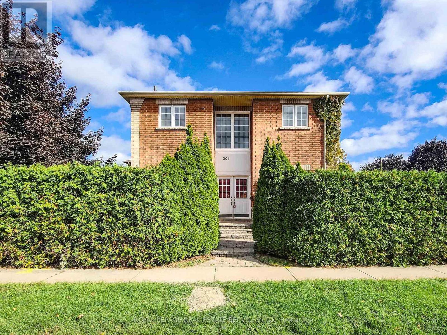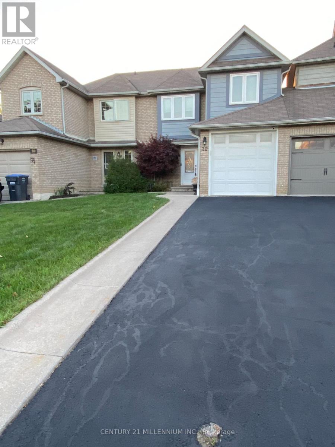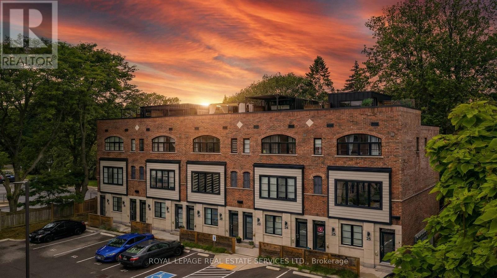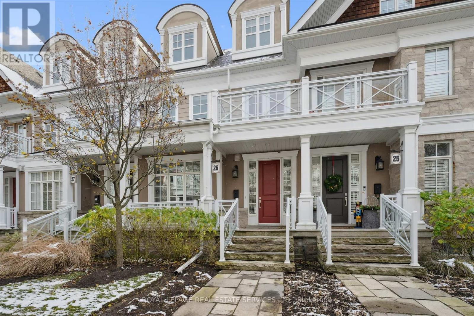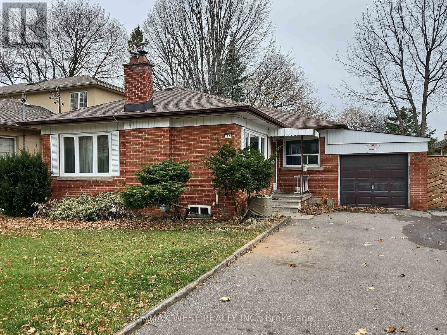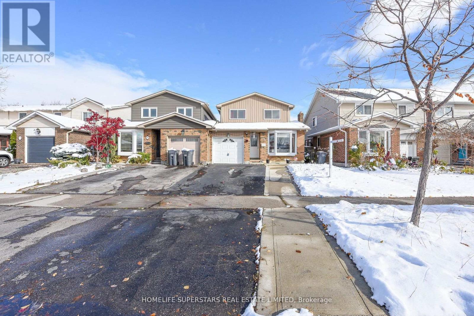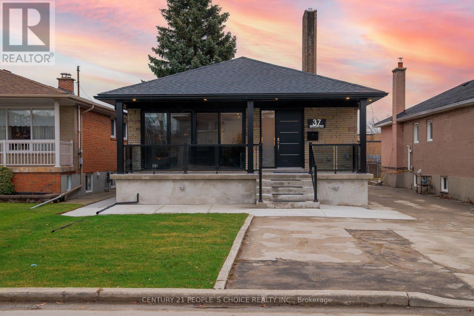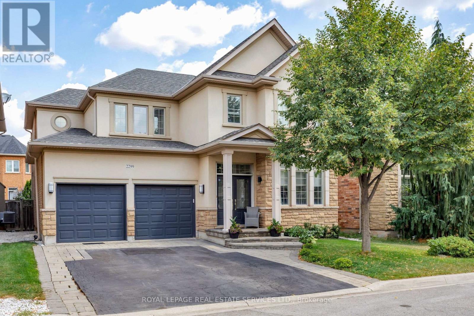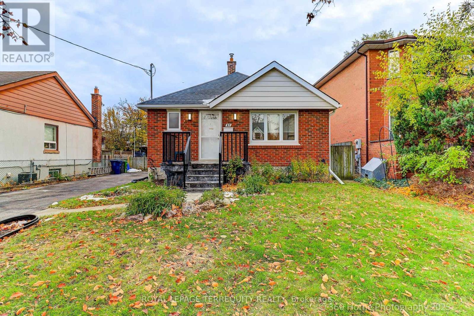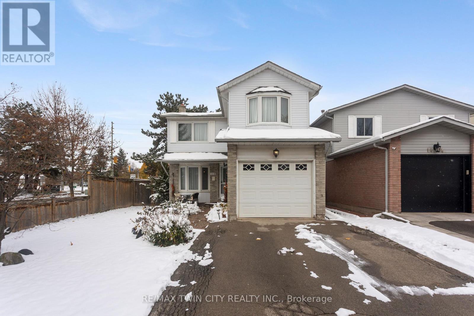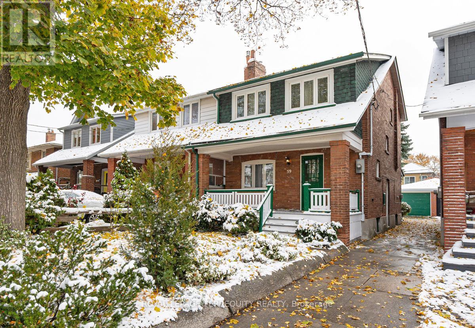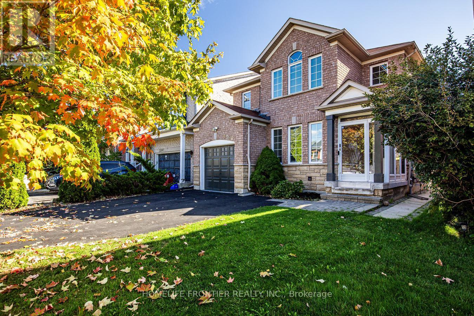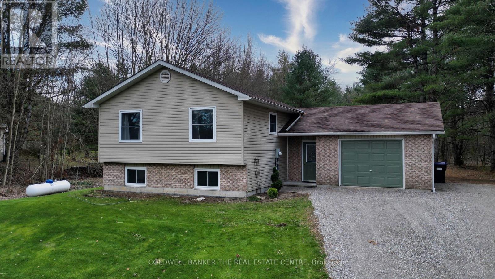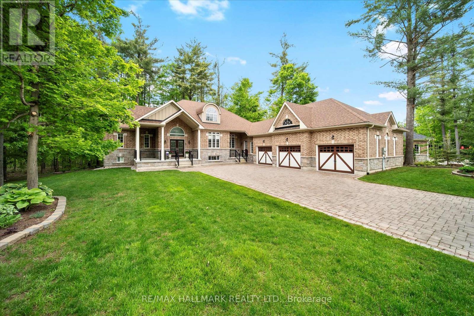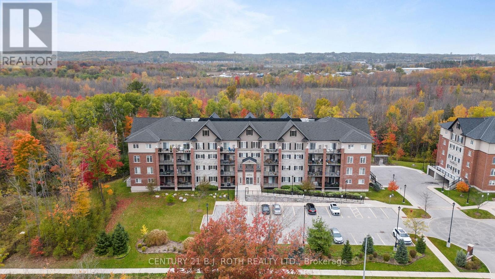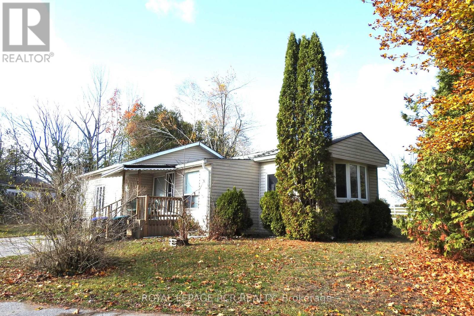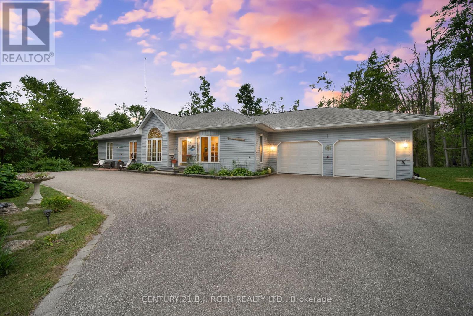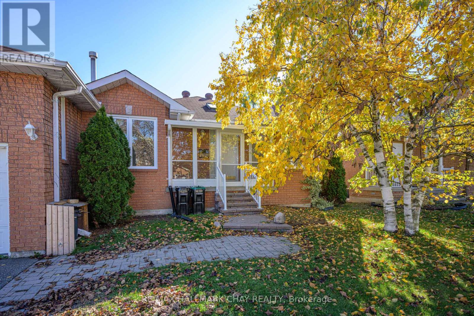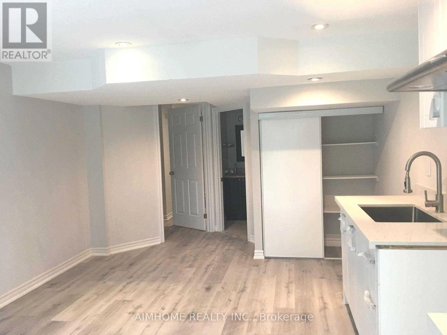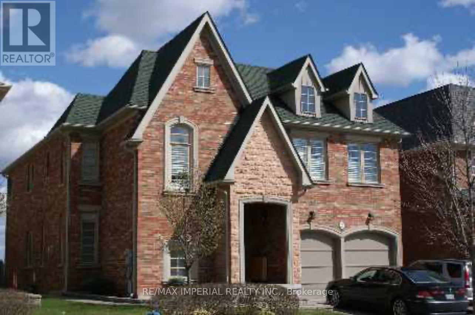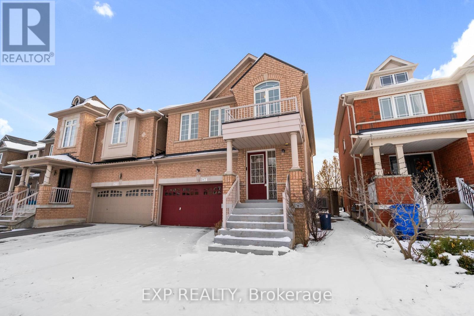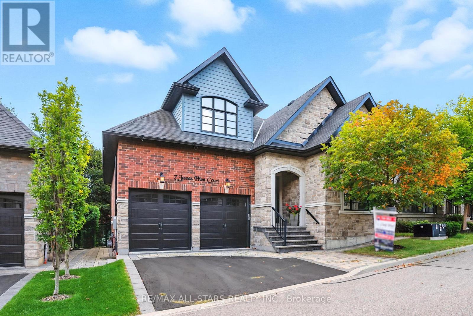11 Yately Street
Brampton, Ontario
Beautifully Finished 3-Bedroom Townhome With a Stunning Open-Concept Layout! Step into this inviting home featuring 9-ftceilings on the main floor, a functional open-concept design, rich hardwood floors, and pot lights throughout. The spacious living room offers a cozy gas fireplace, creating the perfect setting for both relaxing evenings and effortless entertaining. The modern kitchen boasts a stylish backsplash, stainless steel appliances, quartz countertops, and upgraded extra-tall upper cabinets. Upstairs, the elegant oak staircase leads to a generous second level showcasing a huge primary bedroom with a walk-in closet ,convenient second-floor laundry, and well-proportioned bedrooms with neutral décor. Enjoy a fully fenced backyard with a large wood deck-ideal for outdoor gatherings. Situated in a highly desirable neighborhood with quick access to all amenities, Hwy407/401/410, top-rated schools, and just minutes from Mount Pleasant GO Station and public transit. (id:61852)
RE/MAX Real Estate Centre Inc.
1182 Barnard Drive
Milton, Ontario
FIRST TIME HOMEBUYERS Come Take A Look At This Gorgeous Townhome "Mattamy Ashfield Model" Which Is Completely Freehold - No Condo Fees. With Parking For 3 Cars And No Sidewalk. Located In A Convenient East End Neighbourhood Saving You Tons Of Time On Your Commute. The Street Is Very Quiet And Is Surrounded By Running Trails, Parks And Close To Coffee Shops And Shopping. Inside You'll Find Stainless Steel Appliances, Hardwood Floors, Hardwood Stairs Plus Upgraded Light Fixtures. A Nice Updated Deck With Freshly Painted Interior Walls Shows Pride Of Ownership Throughout! (id:61852)
Royal LePage Signature Realty
301 Mohawk Road
Oakville, Ontario
Charming detached Friendly family oriented Neighborhood close to the lake. Well kept 4 Bedrooms with Double Car Garage On A Quiet Cul-De-Sac Prestigious Bronte Area! 9' Ceiling! Hardwood Floors Throughout! Solid Wood Staircase! Modern Gourmet Kitchen with stainless steel Appliances, Huge Breakfast Area, Tumbled Marble Backsplash, Designer's Tiles, Sliding door walk out to backyard deck! Large separate family room with a gas fireplace and step out to a private patio wrap around by green bush fence. Open concept dining and living room with lots of window facing to south and west full of the nature lighting. 2 Walkouts To Private Landscaped back yard. Upper level large primary bedroom offers 5PC ensuite bath and walk in closet. 2nd large bedroom with semi - ensuite 3pc bath, double door closet with lots of window. Partially Finished Basement with one Bedroom. Plenty unfinished basement space can be complete renovate your own way. Double garage has side door easy access to the back yard. (id:61852)
Royal LePage Real Estate Services Ltd.
32 Gardenia Way
Caledon, Ontario
Completely renovated freehold townhouse in desired Valleywood. Main floor boasts SS appliances(Gas oven is wifi enabled and can be monitored through an app) and built in wine rack in anelegant chef's kitchen with granite countertops. Upgraded staircase w/wrought iron spindles.Maintenance free fenced back yard w/gas line for BBQ backs onto park so no neighbours behind.Overhead storage and tire poles installed in garage, extra insulation in attic (2 yrs.)anddehumidifier installed on furnace within 12 months. 240v outlet installed in the garage tocharge an electric vehicle or any appliance that needs 240v.Extras: Entire home has had ethernet run so devices can be hardwired for a better connectioninstead of wifi. Ports in the family room, and all 3 bedrooms. The security cameras in thefront and back are also hardwired. Additional cable run in the family room and upstairs hallwayfor wireless access points for strong wifi connection (hardware required), Ecobee SmartThermostat and Ring Smart Doorbell, both controlled through app, Smart door lock, Proximitysensors on door (front + backyard. Smart hub that controls many light switches incl. frontlights installed with smart switches can be controlled (on/off/dimmed) through an app. Twohardwired Reolink security cameras (backyard and driveway) w/nightvision, both cameras and theNVR (id:61852)
Century 21 Millennium Inc.
22 - 405 Plains Road E
Burlington, Ontario
Experience the difference of a wider, quieter townhome in a friendly 26-unit enclave. This pristine one-owner residence features superior soundproofing and a spacious dual-primary layout with 3 full bathrooms. You will love the wide-open kitchen, where massive windows flood the space with natural light. The living area frames a private wall of dense foliage, offering a secluded feel protected by established bungalows behind you. Inside, enjoy timeless finishes including smooth 9-foot ceilings, solid oak staircases, engineered hardwood throughout, custom built-ins, and Hunter Douglas blinds. This is the ultimate connected home with True Fiber-to-the-Home internet and 4 ethernet connections throughout. The rooftop terrace is perfect for summer BBQs. With ample visitor parking and a tight-knit community feel, this property combines privacy with convenience. Located within walking distance of excellent schools, parks, and shops. (id:61852)
Royal LePage Real Estate Services Ltd.
26 - 2369 Ontario Street
Oakville, Ontario
WELCOME TO THE HARBOUR CLUB - AN EXCLUSIVE COLLECTION OF BOUTIQUE TOWNHOMES JUST STEPS FROM BRONTE HARBOUR! This executive residence offers over 3,600 square feet of beautifully finished living space spanning four thoughtfully designed levels, blending house-scaled comfort with the ease of a low-maintenance condominium lifestyle. The main level showcases generous living and dining areas featuring hardwood flooring, crown moldings, a gas fireplace, and extensive custom built-ins that enhance both elegance and function. The well-appointed kitchen includes a centre island, stone countertops, stainless steel appliances, abundant cabinetry, and seamless flow into the family room/den. From here, walk out to a spacious 20' x 13' deck - a rare outdoor extension perfect for al fresco dining, entertaining, or simply enjoying the warm, south-facing light. The entire second level serves as a private primary retreat, anchored by a spacious bedroom complete with a spa-inspired five-piece ensuite, dual closets, and a walkout to its own terrace. A separate lounge or family room offers flexible space for reading, work, or quiet relaxation, complemented by a conveniently located laundry room. The third level adds two well-sized bedrooms, a full bathroom, and an additional balcony, creating excellent separation for family, guests, or multi-generational living. In total, this townhome features three upper level terraces plus the main deck, infusing every level with natural light and inviting outdoor living. The finished lower level provides even more versatility with a recreation room, a two-piece bathroom, and interior access to the two-car garage. Set in the heart of Bronte Village, this exceptional residence places you steps from the waterfront trail, marina, cafes, trendy restaurants, and everyday conveniences. A rare blend of scale, craftmanship, and walkability in one of Oakville's most desirable harbourside communities. (id:61852)
Royal LePage Real Estate Services Ltd.
30 Golfwood Heights
Toronto, Ontario
Brick bungalow on the premium lot (50x135) in great location with new laminate floors and new pain on the main floor. It features large living/dining area, eat-in kitchen, 3 good size bedrooms and bath on the main floor. Finished basement has separate entrance, 2 extra bedrooms, family room, kitchen, bath and utility/laundry room. Large, fenced, private backyard is perfect for gardening and entertainment. House updates: 2 front windows 2023, roof 2022, AC 2023, driveway 2017.There is plenty of parking - long driveway plus garage. Located on Quiet street, just steps to Weston Golf and Country Club and close to HWY 401, Pearson airport and Humber River trails. Great opportunity for a large family or multigenerational home! Note: House is vacant, some images are virtually staged. (id:61852)
RE/MAX West Realty Inc.
5 Norbert Road
Brampton, Ontario
Welcome To 5 Norbert Road, A Beautifully Maintained Home In A Sought-After Brampton Neighbourhood. Real Pride Of Ownership! This Spacious Property Features A Legal 2-Bedroom Basement Apartment Registered With The City Of Brampton - Ideal For Extended Family Living Or Extra Income Potential! 200 Amp Panel For Easy EV Charging Install! Ideal If You Are A first-home Buyer, Family Or Investor! Generate Income From The Legal Basement. Enjoy An Upgraded, Move-In-Ready, Bright and Sun Filled Home. Recent Upgrades Include, But Are Not Limited To: Modern Floors And Spindled Staircase, Pot Lights, Backyard Concrete. A Functional Layout Perfect For Entertaining, And A Large Backyard With Concrete Landscaping Offering A Clean, Low-Maintenance Outdoor Space. The Updated Basement Kitchen Adds Both Style And Convenience. Located Close To All Amenities Such As: Grocery, Banks, Schools, Colleges, Parks, Malls, Gyms, Shopping, Transit, And So Much More! View The Virtual Tour! (id:61852)
Homelife Superstars Real Estate Limited
37 Bentworth Avenue
Toronto, Ontario
Completely Rebuilt 2023 with Energy Saving Features & Legal Basement apartment & Garden Suite READY (New Survey done). Upper level is 3 bed with Full Ensuite Bath Hardwood Floors throughout and Porcelain Tile, Glass Rainfall Shower, Modern Kitchen with Quartz Counters/Backsplash, Huge powered Quartz Island, Stainless Steel appliances, Commercial steam marble fireplace. Basement has Quartz counters/Backsplash 2 bed with insulated coldroom plenty of storage with shared laundry with Quartz counter and sink. Garden Suite ready with roughed in Water/Drain/Electrical conduits to rear yard. Construction notables are 1 inch service from city, 3 electric panels (1 ready for Garden Suite), 2 level 2 EV chargers, Brand new PEX cold-fitting waterlines & new PVC drains throughout, top to bottom Spray foam insulation, new windows/doors, New Sump pump, new shingles, new roof with vented soffits & CAT 6 Ethernet wired all thru. LED lighting only, gas fitted for both stoves, New Furnace, New AC, Humidifier, Tankless Hot water, New ERV, home water softener. (id:61852)
Century 21 People's Choice Realty Inc.
2299 Millstone Drive
Oakville, Ontario
Amazing value! Very desirable street. Experience family living in Westmount - one of Oakville's most sought-after neighbourhoods, renowned for its abundance of parks, scenic walking trails, top-ranked schools, & unbeatable proximity to essential amenities. Located just 2 minutes from the Oakville Hospital & offering quick access to major highways, this is the ideal setting for commuters & growing families alike. This executive 4+1-bedroom, 3.5-bath home boasts approx. 2,677 sq. ft. of elegant living space, plus a professionally finished basement. Outside, your private backyard oasis features a gorgeous saltwater pool surrounded by stamped concrete ideal for summer fun. Inside, an insightful floor plan with timeless design meets modern upgrades. Enjoy new wide-plank hardwood flooring & upgraded hardwood staircase (2025), & 9-foot main floor ceilings. The sunken living room & formal dining room with coffered ceiling create a welcoming space to host guests, while the custom eat-in kitchen impresses with custom maple cabinetry, quartz countertops, under-cabinet lighting, stainless-steel appliances, an island with a breakfast bar, & a walkout to the backyard. Completing the main floor are a spacious family room with a gas fireplace, a powder room, a renovated laundry room, & inside entry to the attached double garage. Upstairs, discover 4 generous bedrooms, & 2 full bathrooms including a luxurious primary suite with pool views, & a spa-like 5-piece ensuite with soaker tub & glass shower. The finished basement adds tremendous value with a large recreation room, games room, a fifth bedroom, & a full 3-piece bathroom ideal for guests or teenagers. Recent improvements include a new A/C unit & roof shingles (2022). For added peace of mind, pool filters are changed every 2 years. If you're searching for a move-in-ready home in Oakville with a pool, a finished basement, & quality upgrades in a premium school district, this Westmount gem checks every box. (id:61852)
Royal LePage Real Estate Services Ltd.
27 John Best Avenue
Toronto, Ontario
Ideal Starter Home with Live Rent Potential. Or Perfect for the Downsizers/Empty Nesters!!!! Lovingly Well Preserved Home Featuring Updated Kitchen with S/S Appliances, Updated Main Floor Bath, New Re-shingled Roof (2025), Updated Railings and Flagstone Front Porch, Separate Side Entrance to Private One Bedroom In-Law Suite, Large Private Backyard, Long Private Driveway for Parking up to 4 cars. Located on a Quiet Street in a family friendly Neighbourhood! Close to Schools, Parks, Humber River Trails, Shops, TTC, UP Express/Weston GO, and Major Highways (id:61852)
Royal LePage Terrequity Realty
1486 Reynolds Avenue
Burlington, Ontario
Charming 2-Storey Detached Home in the Heart of Burlington! Welcome to this beautifully maintained corner-lot home in the desirable Palmer neighbourhood. Offering over 2000 sqft of bright, comfortable living space including a finished basement. This home is perfect for families seeking space, style, and convenience. Featuring 3 spacious bedrooms, 2 bathrooms, and ample storage space. The open-concept living and dining area provides the perfect setting for both relaxing and entertaining. The clean and sleek kitchen boasts a seamless walkout to the backyard and deck, ideal for summer barbecues or morning coffee. Enjoy gleaming hardwood floors throughout and a cozy gas fireplace in the finished basement - a perfect spot for family movie nights. Situated directly across from Palmer Park and Lansdown Park, this location offers a true family-friendly atmosphere. You're also just minutes from walking trails, creeks, shopping, schools, public transit, and have quick access to Highway 403 and the Lake Ontario waterfront. Don't miss the opportunity to own this beautiful gem in one of Burlington's most sought-after communities! (id:61852)
RE/MAX Twin City Realty Inc.
59 Ostend Avenue
Toronto, Ontario
Timeless Swansea Gem - First Time Offered in 68 Years! Nestled in the heart of Swansea Village, just one block south of Bloor on a beautiful, quiet, treelined street, this charming 3-bedroom detached brick home has been lovingly owned by the same family since 1957. A true Swansea treasure, it offers a rare opportunity to move into one of Toronto's most desirable neighbourhoods. Beautifully maintained and full of character, this home features generous principal rooms, bright eat-in kitchen, and a convenient mudroom with walk-out to a mature, landscaped backyard-perfect for relaxing or entertaining. Original details including hardwood floors, plate rail, stained glass windows, and a classic fireplace mantle add warmth and timeless charm throughout. A mutual driveway leads to a detached garage, providing practical parking and additional storage. Recent improvements include a new sewer line (inside and outside) with backwater valve and new kitchen stack (May 2016) and new roof shingles (April 2022)-important updates that offer peace of mind for years to come. Move in and enjoy as is, or bring your vision to life with updates and renovations to unlock this property's full potential. All within easy walking distance to Bloor Street shops and cafes, the subway, top-rated schools, Rennie Park, and the lake. A truly unbeatable location in the highly sought-after school district. (id:61852)
Royal LePage Terrequity Realty
3391 Bruzan Crescent
Mississauga, Ontario
All brick detached home located in the sought-after Lisgar community. This well maintained and updated property offers a balance of comfort, functionality, and location, with recent upgrades inside and out enhancing both style and durability. Inside, you are welcomed by a grand 20-foot ceiling entrance that sets the tone for the spacious layout. The main level features a separate living room, a bright open-concept family room with picture windows, and an eat-in kitchen with quartz counters, ceramic flooring, and a walkout to a glass-enclosed patio and private backyard oasis. For added convenience, the garage provides direct access into the home, and the main level has its own private laundry, separate from the basement unit. Hardwood floors and pot lights throughout add warmth and elegance. The upper level offers generously sized bedrooms, including a primary suite with a four-piece ensuite and walk-in closet. Additional bedrooms feature hardwood flooring, double closets, and pot lighting. The finished lower level includes a one-bedroom apartment with a full four-piece bath and its own laundry, ideal for extended family or as an income opportunity. private and separate entrance to the basement apartment. Practical parking is available with a wider driveway and no sidewalk, accommodating three vehicles plus garage. This home is ideally situated near top-rated schools including Lisgar Middle School, Meadowvale Secondary, St. Edith Stein Catholic Elementary, and more. Commuters will appreciate quick access to Highways 401, 407, and 403, as well as Lisgar GO Station and MiWay transit. Residents also enjoy nearby shopping centres, community amenities, places of worship, parks, and family-friendly trails. Turn key! (id:61852)
Homelife Frontier Realty Inc.
4067 Canal Road
Severn, Ontario
1.7 Acres | Oversized Garage | 9ft Basement Ceilings: Looking for land, location, and potential? This move-in-ready raised bungalow sits on a beautiful 1.733-acre lot just steps from access to theTrent Severn River and minutes to Hwy 11.Top Features:Move-In Ready: 3 Bedrooms, 1 Bathroom with open concept living/dining area and walkout.Functional Entry: Huge foyer offers inside entry to the oversized garage and a convenient exit to the backyard.Equity Builder: Full basement with a 9ft. ceilings- is a rare find and it's ready for your finishing touches.Solid Updates: Peace of mind with a newer roof (2023), new walkout deck, fresh landscaping, and 200-amp service.This is perfect home for families or commuters who want land and privacy without sacrificing convenience. (id:61852)
Coldwell Banker The Real Estate Centre
24 Diamond Valley Drive
Oro-Medonte, Ontario
Welcome to the highly sought out area of the Sugarbush Community in Maplewood Estate. Raised Brick & Stone Bungalow with Full Walkout (Separate Entrance)3 Car Garage - Nestled between Barrie & Orillia. This home has been meticulously maintained with so much detail. Extensive carpentry throughout the home. Gleaming hardwood floors Primary Suite feels like a private retreat with serene views of the back forest. Toasty heated floors in the primary bathroom w/spacious vanity double sink, soaker tub & separate shower - a few steps away is your own personal Dressing Room with extensive shelving w/an island to store all treasures. The kitchen overlooks the family room - granite counters & island, upgraded cupboards, stainless steel appl. a large separate Pantry. Breakfast area surrounded by windows & glass doors to the back deck. Watch the big game by the fireplace in the family room. The living/dining room is elegant w/wainscoting & trim. Enjoy quiet evenings on the back deck which is maintenance free surrounded by nature. The lower level has another comfy bedroom, another 4 piece bath. Put your finishing touches on the rec room which is drywalled, painted with pot lights. Bright area w/large windows with a double door walk out to a lovely interlock sitting area with pathway overlooking the grounds & forest. Lots of storage and so much potential in the lower level. Impressive curb appeal with an oversized interlock driveway surrounded by perennial gardens. A full irrigation system to ensure the grounds remain lush. A beautiful area with winding roads surrounded by nature. Lots of year round activities to keep you busy Located close by; Horseshoe Valley Resort, Mount St Louis, Vetta Spa. Several golf courses nearby, & several Lakes are close by for boating/fishing/swimming. Copeland Forest with km's of trails for walking/hiking & biking. This is such a Vibrant Community to Live Love & Enjoy!! (id:61852)
RE/MAX Hallmark Realty Ltd.
407 - 7 Greenwich Street
Barrie, Ontario
Experience contemporary luxury living at 7 Greenwich Street, Suite 407, nestled in the vibrant Greenwich Village within Ardagh Bluffs. This stunning top floor penthouse condo offers 1087 sq. ft. of meticulously designed space, featuring 2 bedrooms, 2 bathrooms, underground parking, and a storage locker. Step into a realm of elegance with luxury vinyl flooring, airy 9-foot ceilings, designer light fixtures, and large windows allowing the light to pour in. The gourmet kitchen boasts shaker cabinets, tiled backsplash, under cabinet lighting, and stainless steel appliances. The primary bedroom offers a large walk-in closet, and an ensuite with a glass tiled shower. Enjoy panoramic south views from the oversized balcony, perfect for entertaining, barbecuing a savory meal, or unwinding. Centrally located, enjoy easy access to Highway 400, major shopping, and Centennial Beach. Meticulously maintained and tastefully designed, Suite 407 offers a rare opportunity for refined living in Barrie's coveted community. (id:61852)
Century 21 B.j. Roth Realty Ltd.
6 Orr Drive
Oro-Medonte, Ontario
Welcome to a Peaceful Country Setting in Fergushill Estates. Close to town with many amenities and several Lakes close by. This Mobile home sits at the end of a dead end street. The large mature lot is the shape of a triangle with lots of privacy. The home features 1 bedroom with 1- 4pce washroom with a large 12 x 20 FT Family Room which can be converted into another 2 bedrooms or whatever your family needs are. Bring your renovation ideas and make this your ideal dream home. Septic Tank was pumped in September 2022 and the Park will pump out every 5 years. New Land Lease fee to Buyer $690.96 (Lease $655 Tax $14 Water $21.96) Legal: Lot 40, Pyramid Villager Mobile Serial # 3466C. A $250 Application fee for Park Approval at the Buyers expense when getting approved. Home is being sold by the Estate Trustee and is in a "AS IS" "WHERE IS" condition. (Seller to remove some items) (id:61852)
Royal LePage Rcr Realty
4 Beechwood Crescent
Oro-Medonte, Ontario
This sprawling bungalow offers approximately 2,150 sq. ft. of living space on the main level, plus an additional 2000 sq. ft. in the mostly finished basement. Located on a quiet cul-de-sac in a highly sought-after area, this home sits on over an acre of beautifully treed land.The main level features 3 bedrooms, 2 bathrooms, a sun-filled living room with vaulted ceilings, a dine-in kitchen, separate dining area, and a bright sunroom. A main-floor laundry/mudroom connects directly to the attached double garage for added convenience.The professionally finished basement provides flexible living space and includes an additional 3-piece bathroom.Step outside to a private, tree-lined yard surrounded by mature hardwoods-perfect for outdoor dining, evening fires, or relaxing in the hot tub. There's even a wooded play area for kids to explore.With its prime location, generous living space, and expansive property, this home is truly great opportunity. (id:61852)
Century 21 B.j. Roth Realty Ltd.
197 Livingstone Street W
Barrie, Ontario
Welcome to 197 Livingstone St W, a fully registered legal duplex in Barrie's desirable Sunnidale neighborhood, offering immediate possession of both vacant units. This turnkey investment sits on a 50 x 110 ft lot with a private driveway and attached garage, generating strong cash flow potential with zero deferred maintenance. The upper 2-bed , 1-bath unit features a new fridge installed March 2023, separate laundry, private entrance, and walkout to a rear deck, while the lower 2-bed, 1-bath unit includes , private entrance, and bright above-grade windows. Major mechanical upgrades include a new furnace (March 2023), new AC/heat pump combo, central humidifier, and Eco-bee thermostat (April 2024), plus a new rental hot water tank via Enecare (January 2025). This property is primed for investors or first time homebuyers looking for a mortgage helper. Enjoy a prime location just 3 minutes from Hwy 400, steps from Sunnidale Park, schools, Zehrs plaza, and the #8A bus route. Showings available anytime (id:61852)
RE/MAX Hallmark Chay Realty
Lower - 71 Dewpoint Road
Vaughan, Ontario
One Of A Kind In Desireable Thornhilwood! Bright And Spacious, Separate Entrance, This Basement 2 Bedroom Unit Offers An Open Concept Living/Dining Area, A Full Kitchen Equipped And Ample Cabinet Storage. Additionally, This Unit Is Made Bright Thanks To Large Windows And Pot Lights, Giving You Abundant Light Exposure Throughout. Direct Access To A Shared Laundry Area And A Side Entrance Are Also Included. Exclusive Use Of Backyard !! One Parking Included (id:61852)
Aimhome Realty Inc.
2nd Floor Bedroom - 21 Ormsby Court
Richmond Hill, Ontario
A Second Floor Bedroom with a Shared Washroom in the Bayview Hill Community. Fully Furnished. Move In Ready. Perfect for Single Professional Looking for a Quite, Clean and Relaxed Living Environment. Rent Includes Gas, Water, Hydro, High-speed Internet, and One Driveway Parking. The Kitchen and Laundry Are Sahred. Very Convenient Location. Minutes to Highways 404 and 407, GO Station, Costco, Home Depot, Canadian Tire, Major Banks, Short-term rental may be considered as well. (id:61852)
RE/MAX Imperial Realty Inc.
7 Wallwark Street
Aurora, Ontario
Welcome to 7 Wallwark Street, a beautifully renovated detached home linked only by the garage with no shared interior walls. Offering 1,931 sq. ft. above grade plus a partially finished basement, this bright and spacious property backs directly onto Ada Johnson Park for peaceful views and total privacy with no rear neighbours.Freshly painted throughout, this 4 bedroom home features hardwood floors on the main level and a modern kitchen with stainless steel appliances and a walkout to a large fenced yard. The second floor includes a convenient laundry room and four generous bedrooms. The primary suite offers a walk-in closet and a stylish ensuite bath.This home provides direct access to the 2 car garage and sits in the highly regarded Rick Hansen school district. Located close to top-ranked schools, Hwy 404, shopping, parks, trails and the Stronach Aurora Recreation Complex, this move-in ready home blends comfort, style and a strong sense of community living. Perfect for families looking for space, privacy and a prime Aurora location. ** This is a linked property.** (id:61852)
Exp Realty
7 Os James Hunt Court
Uxbridge, Ontario
Curb appeal is the first thing you notice with this beautiful 4 bedroom bungaloft on prestigious Os James Hunt Court. With rich red brick and a neutral stone facade, interlock walkway and natural stone steps you are welcomed with immediate warmth. Entering the home you'll appreciate the open concept layout across the back of the house including the living room with gas fireplace featuring cultured stone veneer and framed within 2 large windows, the spacious kitchen with stainless steel appliances and quartz countertops and the dining area which walks out to the deck through the patio slider. The principal suite includes a 5 pc ensuite with built in soaker tub and glass shower enclosure and a spacious walk-in closet with wardrobe. The 2nd Bedroom overlooks the front with a gorgeous arched window and has semi-ensuite access to the 4pc main bathroom. Laundry is conveniently located on the main floor while two additional closets provide ample storage for linens and jackets near the foyer. The upper level features two additional large bedrooms with closet organizers and a third full bathroom. The lower level is unfinished, you can visualize the potential with the wide open space and above-grade windows, and includes a rough-in for an additional bathroom. The landscaped backyard features a raised composite deck (permitted 2017 per MPAC) and interlock patio seating area which continues to wrap around to the gate and walkway to the front of the house. **EXTRAS** POTL $277.57 includes street snow removal and garbage/recycle/compost waste removal - full inclusions to be confirmed with the Status Certificate. (id:61852)
RE/MAX All-Stars Realty Inc.
