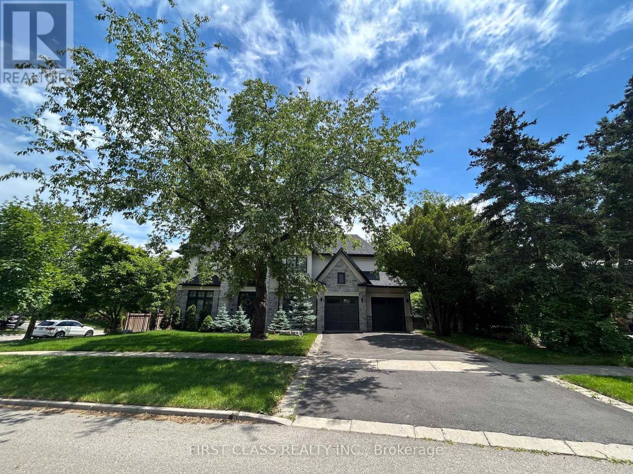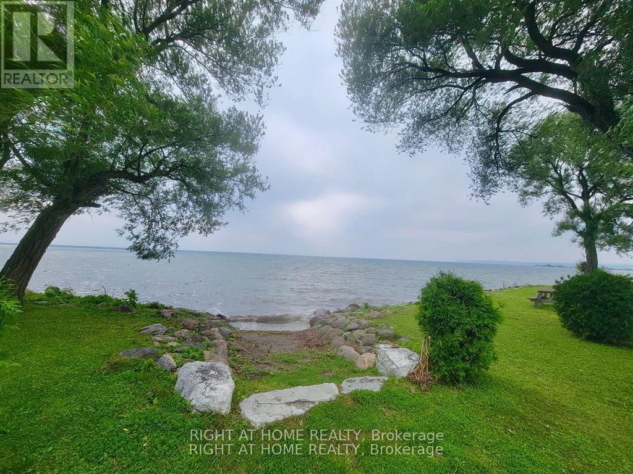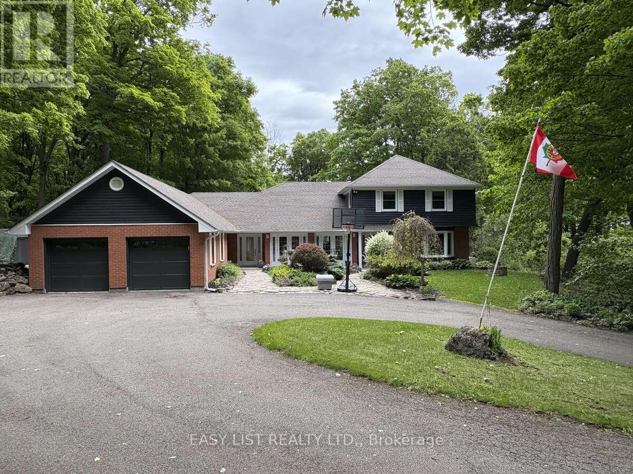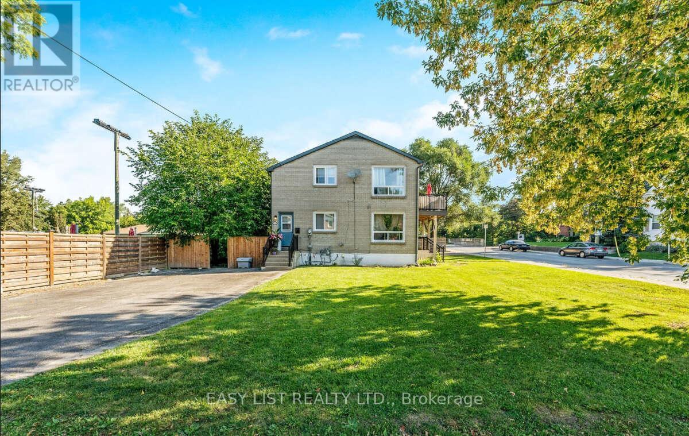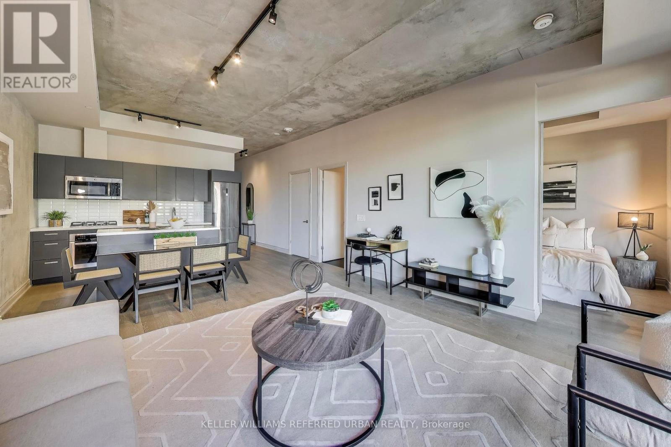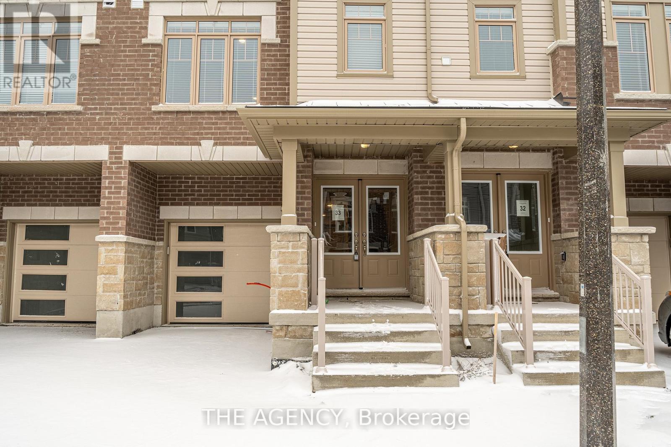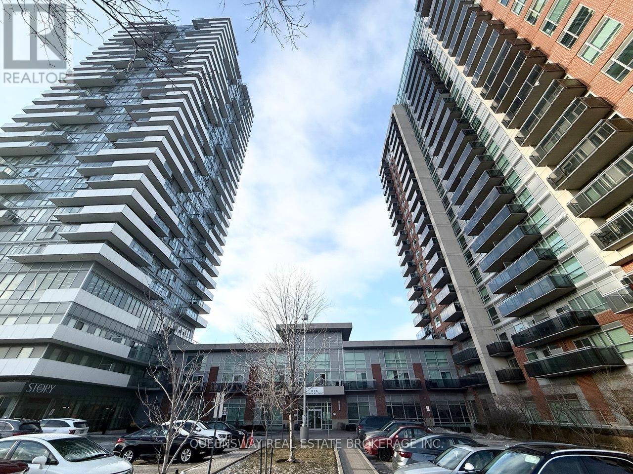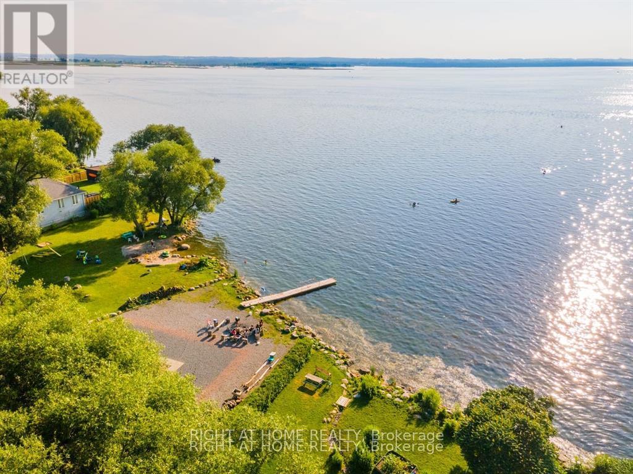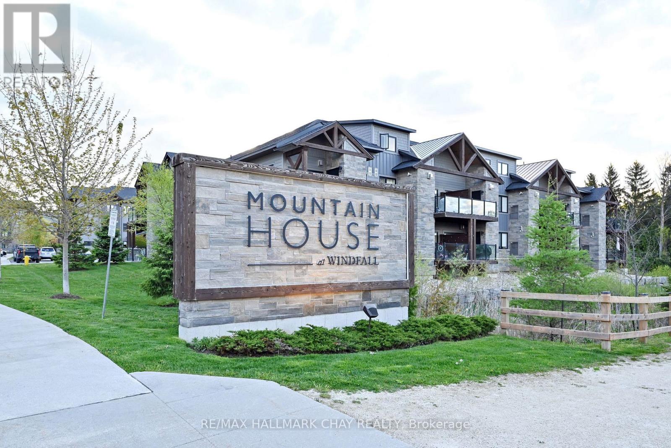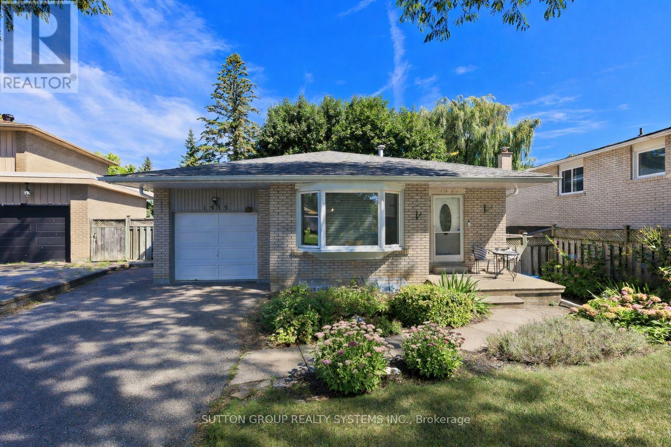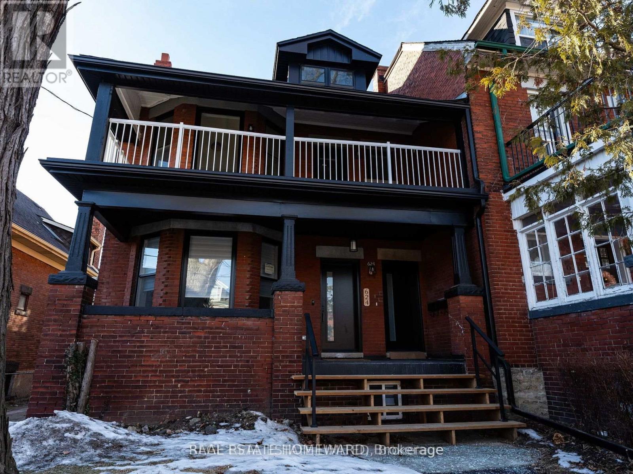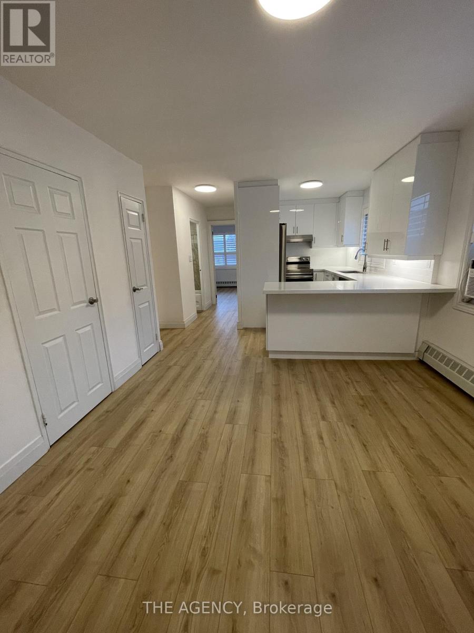2194 Elmhurst Avenue
Oakville, Ontario
Spectacular Smart Home Custom Designed. Ultra-Modern Executive 4+1 Bdrm With Lots Of Sun Shine. Superior Exterior Design With Stone & Stucco. Modern & Bright Interior With Welcoming Foyer. Dynamic Main Floor Boasts Upgraded Baseboards, Trims & Crown Moulding, Unique Lighting Fixtures & Chandeliers. Stunning Gourmet Kitchen Boasting Huge Island/Table With Quartz Countertops, High-End Appliances & Amazing W/I Pantry. Gorgeous 2-storey Family Room Featuring B/I Gas Fireplace, Incredible LED Chandelier & W/O to Deck & Yard. Impressive Main Level Office with B/I Cabinetry! 2nd Level Boasts 4 Bdrms, 4 Full En-Suite Bath. Private Primary Bdrm Suite Boasting Spacious W/I Closet with B/I Organizers & Spa-Like En-Suite, Freestanding Soaker Tub & Separate Shower. Bright & Spacious Walk-up Finished Basement with Above Grade Windows, 2 Additional Bedrooms (or Gym), Full 3pc Bath, Wet Bar, Games/Rec Area & Generous Entertainment Area with B/I Electric Fireplace, Large Windows & Walk-Up to Patio & Yard. Large Laundry with B/I Cabinetry And Window, Leading To Garage. High-End Blinds, Lights, Speakers, Security System & More! Fabulous Location in Desirable Mature Eastlake Neighbourhood With Top Ranked Schools! Just Minutes from the Lake, Top Schools, Parks & Trails, Arena, GO Train, Amenities, Hwy Access & More! (id:61852)
First Class Realty Inc.
Lower Level - 215 Bayview Avenue
Georgina, Ontario
Beautiful and spacious basement unit located in a newly built custom home, offering a bright and modern living space with 8-foot ceilings throughout. This well-designed unit includes its own private in-suite laundry for maximum convenience and comfort. With two dedicated parking spaces, this rental is ideal for professionals, couples, or small families seeking a high-quality living experience.Located just a few steps from a private beach, this home provides rare access to peaceful waterfront living-perfect for relaxing, walking, or enjoying sunny days by the lake. The layout offers generous living and dining areas, ample lighting, quality finishes, and a clean, contemporary feel. Situated in a quiet and desirable neighbourhood, the property offers easy access to schools, parks, shopping, and major routes.A unique opportunity to live in a luxury custom home with exceptional features, privacy, and the added bonus of a private beach only moments away. (id:61852)
Right At Home Realty
7507 Bell School Line
Milton, Ontario
For more info on this property, please click the Brochure button. Enjoy the tranquility and privacy of a country lifestyle but still within minutes of downtown Milton, the 401 and numerous conservation areas and skiing. This home features 4000+ square feet of living space and is situated on 2.25 picturesque acres located on the brow of the Niagara Escarpment. Entertainer's dream kitchen with separate dining, living room, and family room. Cozy den features built-in bookshelves and wood burning fireplace. Large master bedroom with ensuite and private balcony overlooking the escarpment. Three other large bedrooms share main bathroom on the upper level. Bonus Room for home office, workshop or playroom with separate entrance and 2 piece bathroom. Large double car garage with storage overhead. Nature lover's dream! Stunning views of the sunrise! (id:61852)
Easy List Realty Ltd.
55 Commercial Street
Milton, Ontario
For more info on this property, please click the Brochure button. Legal Triplex conveniently located within steps of downtown Milton! Nearby restaurants, shops, etc. Perfect location to live and receive potential income. Two 3-bedroom units above grade and one lower level 2-bedroom unit plus coin-operated laundry. Units A and C are currently leased. Unit B is vacant. Unit B and C are newly renovated with new windows, kitchen, bathroom, appliances etc. Many upgrades to the building including new electrical panel (2024), new coin operated washer and dryer (2025), sump pump and backflow system (2024), new shed and patio stones (2025), exterior railings and balcony (2021 & 2022) any many more! 24 hour notice is required to view the occupied units. (id:61852)
Easy List Realty Ltd.
616 - 608 Richmond Street W
Toronto, Ontario
Spacious 2 Bedroom Loft At The Harlowe. High Ceilings, Approx 869 Sq Ft Interior + 112 Sq Ft Balcony. Modern Built-In Appliances. Engineered Hardwood Flooring. Exposed Concrete Feature Walls & Ceiling. Stone Surface Counters. Floor-To-Ceiling Windows. B.B.Q. Gas Line Installed On Balcony. 1 Parking Spot & 1 Locker Unit Included. Amazing Gym and Amenities on Second Floor. Close to King St W Bars & Restaurants, Queen St W Retail, Loblaws, Winners, LCBO, Coffee Shops. (id:61852)
Keller Williams Referred Urban Realty
108 Bavin Street
Clarington, Ontario
Welcome to 108 Bavin Street, where modern comfort meets everyday convenience in the heart of Bowmanville. This contemporary home offers 3+1 bedrooms, 4 bathrooms, two parking spaces, three finished levels, and a fourth-level unfinished basement ready for your customization-ideal for families and working professionals alike. The bright, open-concept interior is filled with natural light and features sleek, modern finishes throughout, along with stainless steel appliances that have never been used. Thoughtfully designed living spaces provide both functionality and style, making day-to-day living comfortable and effortless. Located in a vibrant, growing community, this home offers exceptional access to nearby schools, parks, shopping, and essential amenities. Commuters will appreciate the quick access to Highway 401 and the added value of the future Bowmanville GO Station just minutes away, promising even greater connectivity. A perfect blend of space, style, and location, this home delivers modern living at its best in one of Bowmanville's most convenient neighbourhoods. (id:61852)
The Agency
1903 - 215 Queen St E Street E
Brampton, Ontario
Modern multi-level condo apartment located in the heart of Brampton's Queen Street Corridor. This well-designed 2-bedroom, 2-bathroom unit offers approximately 759 sq. ft. of functional living space with a smart layout that maximizes comfort and privacy. Parking and locker included. Ideal for professionals, couples, or small families seeking convenient and contemporary condo living close to transit, shopping, dining, and major amenities. (id:61852)
Queensway Real Estate Brokerage Inc.
215 Bayview Avenue
Georgina, Ontario
Beautiful and spacious basement unit located in a newly built custom home, offering a bright and modern living space with 8-foot ceilings throughout. This well-designed unit includes its own private in-suite laundry for maximum convenience and comfort. With two dedicated parking spaces, this rental is ideal for professionals, couples, or small families seeking a high-quality living experience.Located just a few steps from a private beach, this home provides rare access to peaceful waterfront living-perfect for relaxing, walking, or enjoying sunny days by the lake. The layout offers generous living and dining areas, ample lighting, quality finishes, and a clean, contemporary feel. Situated in a quiet and desirable neighbourhood, the property offers easy access to schools, parks, shopping, and major routes.A unique opportunity to live in a luxury custom home with exceptional features, privacy, and the added bonus of a private beach only moments away. (id:61852)
Right At Home Realty
105 - 18 Beckwith Lane
Blue Mountains, Ontario
Calling all outdoor enthusiasts to Mountain House At Blue Mountain! Stunning Ground Floor 2 Bedroom 2 Bathroom , 2 parking spot Unit In The Most Sought-After Azure Building. Beautiful Open Concept Kitchen with built in appliances, quartz countertops and breakfast bar. Large Sliding Doors Leading to your Covered Patio. Enjoy the peaceful Views Of The Ski Hills In The Winter and privacy of the trees in the summer with plenty of bird & wild life sightings. Spacious bedrooms with custom built-in closet organizers, upgraded bathrooms, Bonus Space For Your Gear In The Walk-In Laundry Closet PLUS In-Suite Storage Room. Enjoy access To The Nordic-Style Zephyr Springs, Outdoor Pools, Yoga Room, Sauna, And Gym! **No Nightly Rentals allowed, only 30 days minimum rental allowed** (id:61852)
RE/MAX Hallmark Chay Realty
1535 Thetford Court
Mississauga, Ontario
Well maintained detached home located at the end of a quiet, child-friendly court in the heart of Clarkson. Offering three spacious bedrooms plus a large additional bedroom on the lower level, this home provides excellent flexibility for families or extended living arrangements. Features include a bright three-season sunroom ideal for relaxing or entertaining, LeafFilter gutter protection, and new front and basement windows installed in 2023. A functional layout combined with a prime location makes this property a standout opportunity in a highly sought-after neighbourhood(some photos are virtually staged). A must-see home. Book your private showing today. (id:61852)
Sutton Group Realty Systems Inc.
Lower - 624 Indian Road
Toronto, Ontario
Welcome to 624 Indian Road Lower. You don't want to miss the opportunity to live in this 1 year old, bright luxurious, newly renovated and completely updated 2 bedroom, 1 bathroom unit in High Park. Approx 900 square feet. This unit offers the perfect combination of style and convenience. Heated floors throughout with heat pump / AC unit. Pot lights, high ceilings, ensuite laundry and parking spot. Tenants pay hydro (separately metered). Located minutes from High Park, transit and all the amazing shops and restaurants in the area! Photos were taken before current tenants. (id:61852)
Real Estate Homeward
2 - 2940 Dundas Street W
Toronto, Ontario
Live In One Of Toronto's Best Neighbourhoods! This Recently Renovated 1 Bedroom unit IsSituated In The Ideal Junction Neighbourhood. With A 93 Walkscore Just Steps To Parks, Grocery Stores, Gyms, Transit, Shops & Restaurants, This Location Is A Walker's Paradise. Only 8 Minute walk to Ttc Bloor Go/Up Train & 8 Min Ride To Union Station. Newer Flooring, QuartzCountertops, Fixtures, Bathroom And Appliances. Lots of natural light with front and rear private entrances. Heat and Water included in rent. Parking Available If Needed. Professionally cleaned and move-in ready! (id:61852)
The Agency
