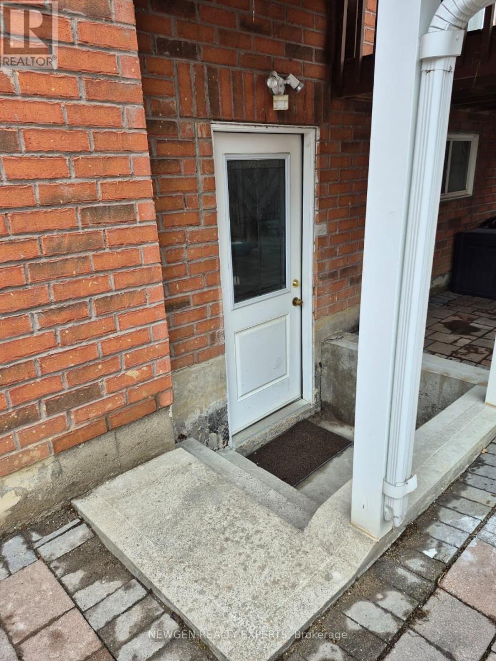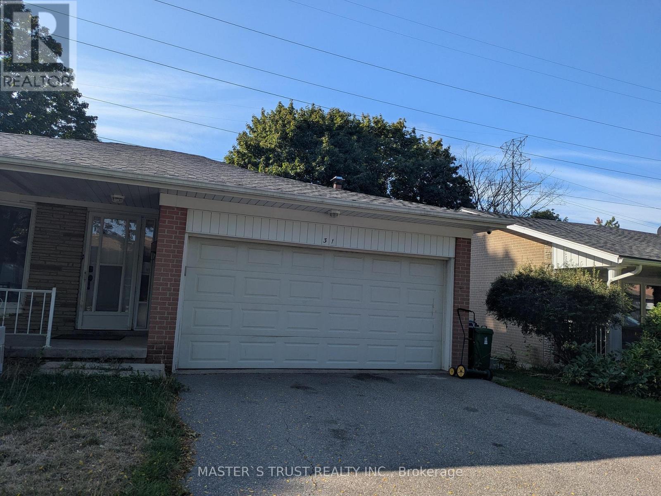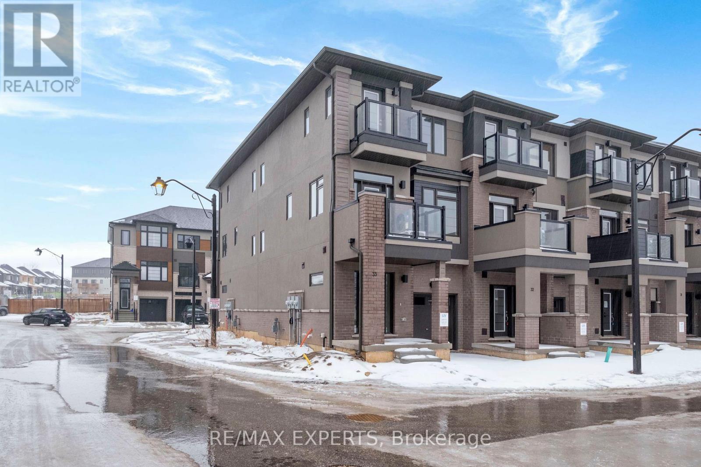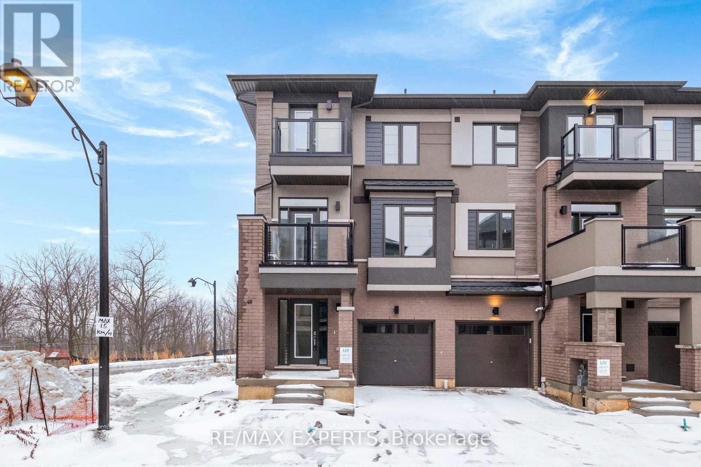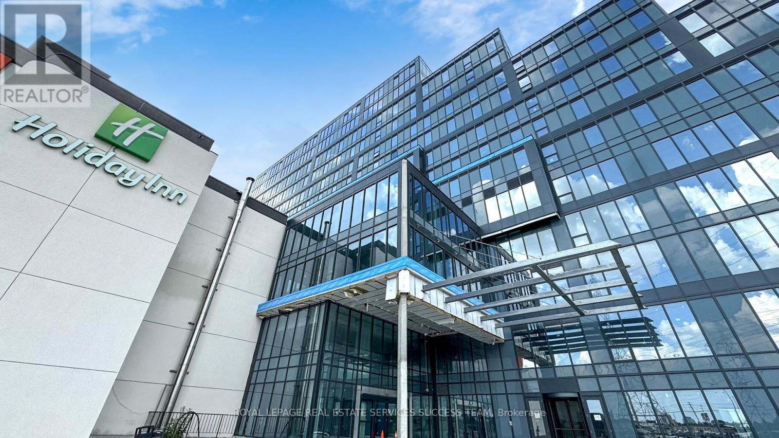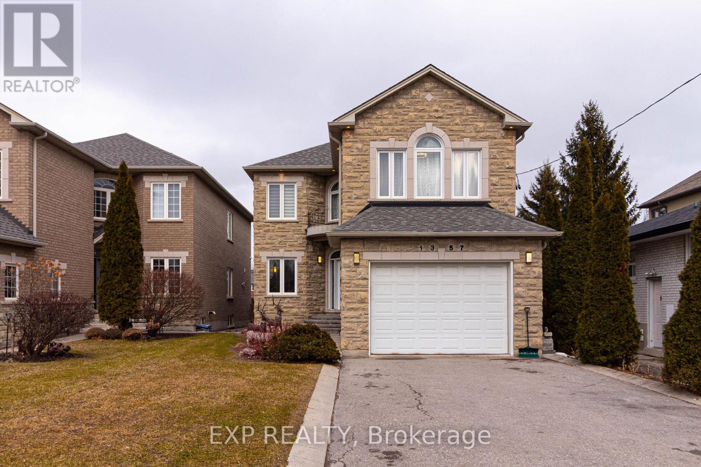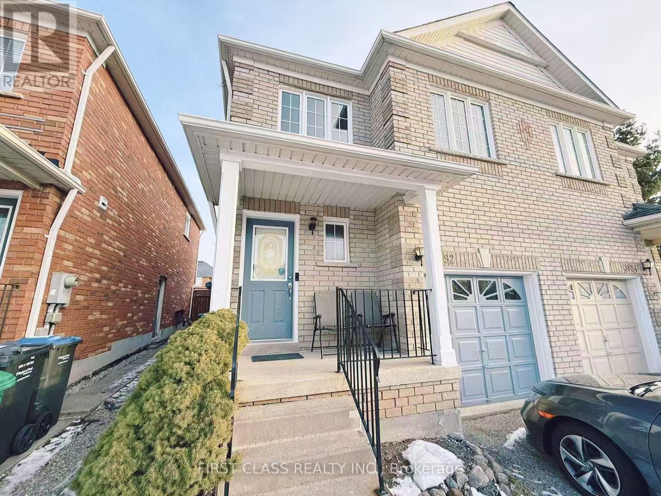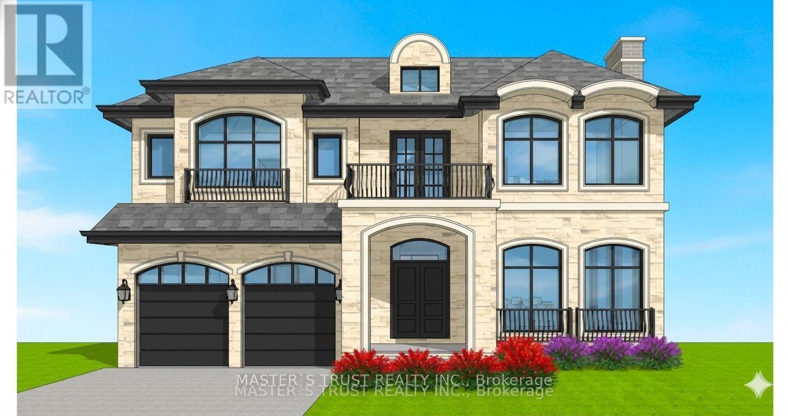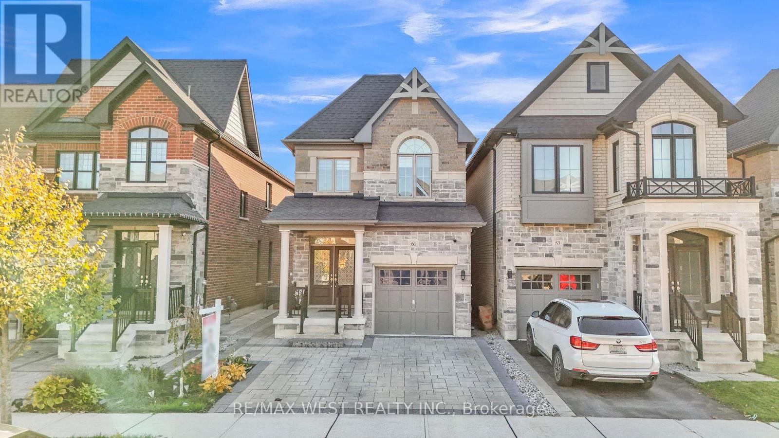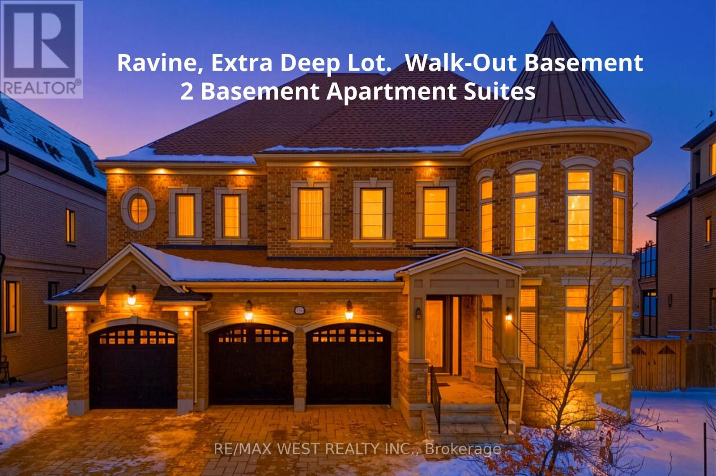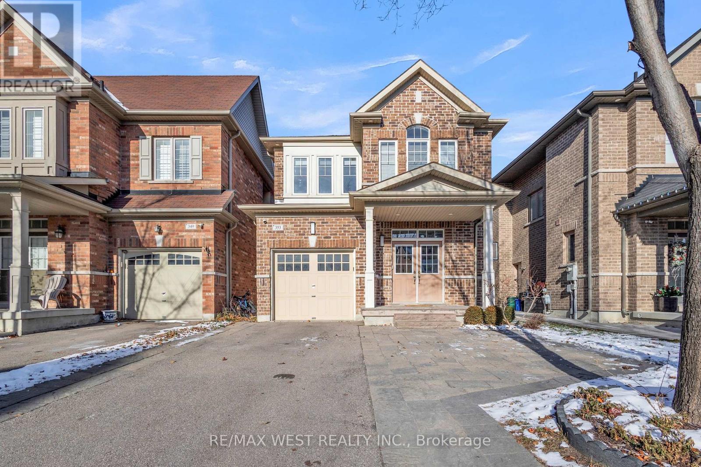Bsmnt - 476 Staines Road
Toronto, Ontario
Spacious & Bright 1 Bedroom + 1 Washroom WALKOUT Basement. 1 parking space available. Starting from 1st February. Easy & Flexible Showing. Looking for a couple or 2 working professionals or a small family. 24-hour transit right on the street. Close to Grocery Stores and banks. Amazon Warehouse and Canada Post Facility Centre. (id:61852)
Newgen Realty Experts
31 Wyvern Road
Toronto, Ontario
A MUST SEE property!!! Welcome To Bayview Woods! This Lovingly Cared For 3 Level-Backsplit Offers 3 Bedrooms & Den. It Is Situated On A 50X120 'Lot Backing Onto Southern Green Space. Large Eat-In Kitchen W/Picture Window & Main Floor Family Room With W/O To Backyard. $xxxxxx renovation. LargeDouble Car Garage, Ground Floor Laundry Room & Unfinished Bsmt. Close To Great Schools, Lester B. Pearson French Immersion, Ay Jackson Secondary & Finch Public. Ttc At Your Door, 10 Minutes To Bayview Village. (id:61852)
Master's Trust Realty Inc.
Homelife Landmark Realty Inc.
33 - 660 Colborne Street W
Brantford, Ontario
Welcome To Your New Home At 660 Colborne Street West Unit 33! This Brand-New Townhome Is Ready To Be Moved-In! This Home Is A Rare End-Unit And Features Two Parking Spaces, Nine (9) Foot Ceilings, Brand-New Stainless Steel Kitchen Appliances, Laminate Flooring, Outdoor Balconies For Outdoor Living And Much More! Conveniently Located On Colborne Street West With Easy Access To Public Transportation, Highways And Major Streets. Nearby Amenities Include Shops, Grocery Stores, Restaurants, Cainsville Park And Much More! Don't Miss Your Opportunity To Call This Place Home! (id:61852)
RE/MAX Experts
49 - 660 Colborne Street W
Brantford, Ontario
Welcome To Your New Home At 660 Colborne Street West Unit 49! This Brand-New Townhome Is Ready To Be Moved-In! This Home Is A Rare End-Unit And Features Two Parking Spaces, Nine (9) Foot Ceilings, Brand-New Stainless Steel Kitchen Appliances, Laminate Flooring, Outdoor Balconies For Outdoor Living And Much More! Conveniently Located On Colborne Street West With Easy Access To Public Transportation, Highways And Major Streets. Nearby Amenities Include Shops, Grocery Stores, Restaurants, Cainsville Park And Much More! Don't Miss Your Opportunity To Call This Place Home! (id:61852)
RE/MAX Experts
301 - 600 Dixon Road
Toronto, Ontario
Location! Location! Location! Brand New Office In Regal Plaza, a Luxury Modern Business Hub Rising Above the Sky Within Minutes of Reach Of Toronto International Pearson Airport And The Toronto Congress Center. Closed to Highway 401, 403 And 427 For Quick Access And In The Same Location With The Holiday Inn Toronto At 600 Dixon Rd! Regal Plaza Welcomes You with A Ground Floor Retail Spaces, 4 Floors of Office Spaces and 7 Floors of Staybridge Luxury Suites Hotel, A Perfect Mix For Your Business To Strive! With Its Reinvigorated Neighborhood, Regal Plaza Offers Endless Potentials. Unit 301 is Your Opportunity To Own An Office In This Toronto Landmark Plaza! Priced to Sell Quick! Regal Plaza Is The Future Of Toronto International Business With More Than 90 Planes Taking Off & Landing Every Hour At The Pearson International Airport! This Is A Shell Unit And Comes With An Underground Parking. Act Quick Before This Is Gone! Seller Is Motivated. (id:61852)
Royal LePage Real Estate Services Success Team
1357 Alexandra Avenue
Mississauga, Ontario
Buy or Trade this beautiful family home nestled in the heart of Mississauga! Custom-built, 2-storey detached home designed for families who love space, light, and outdoor living. Situated on an impressive 36.5 x 298 ft lot, this home offers 4 spacious bedrooms, 4 bathrooms, and a backyard that has literally won awards for its design and function - even featured in a local lifestyle magazine for its creativity and family appeal. Gorgeous open-concept main floor with hardwood floors throughout the elegant living and dining spaces. The Chef inspired kitchen features premium cabinetry, granite counters, stainless steel appliances, and a large island perfect for family gatherings. The sun-filled sunroom overlooks the stunning backyard oasis - a seamless indoor-outdoor connection for year-round enjoyment. Upstairs, the spacious primary suite provides a relaxing retreat with a luxurious 6-piece ensuite bath, while the additional bedrooms and second-floor laundry make daily routines effortless. The finished basement expands your lifestyle possibilities with a large rec room, kitchen, two bedrooms, a full bath, and walk-out to the yard - ideal for extended family, a nanny suite, or potential rental apartment. Don't miss the music room, ideal for the aspiring musician or turn it into your private gym or yoga studio, the possibilities are endless. Step outside to your award-winning backyard paradise - a professionally designed masterpiece where over $250,000 was invested. Enjoy a multi-use sports court for basketball, pickleball, volleyball, or badminton, complete with nighttime lighting. Kids will love the custom climbing structure and play zone, while multiple seating areas create the perfect space for entertaining, relaxing, and making memories. Located close to schools, parks, Lake Ontario, and transit - this home offers the ultimate family lifestyle in one of Mississauga's most desirable communities. This home qualifies for our Love It or Leave It Program (id:61852)
Exp Realty
3892 Manatee Way
Mississauga, Ontario
Well-maintained semi-detached home located in the highly desirable Churchill Meadows community of Mississauga. Functional and spacious main floor layout featuring combined living and dining areas with hardwood flooring. Bright kitchen with breakfast area and walk-out to a private composite patio, ideal for outdoor enjoyment. Finished basement offers a separate side entrance and includes a large bedroom, full washroom, laundry area, cold cellar, and mechanical room. Recent updates include roof replacement (2020) and central air conditioning system. Conveniently located close to schools, parks, shopping, and transit.Well-maintained semi-detached home located in the highly desirable Churchill Meadows community of Mississauga. Functional and spacious main floor layout featuring combined living and dining areas with hardwood flooring. Bright kitchen with breakfast area and walk-out to a private composite patio, ideal for outdoor enjoyment. Finished basement offers a separate side entrance and includes a large bedroom, full washroom, laundry area, cold cellar, and mechanical room. Recent updates include roof replacement (2020) and central air conditioning system. Conveniently located close to schools, parks, shopping, and transit. (id:61852)
First Class Realty Inc.
5 Lunar Crescent
Markham, Ontario
PASSED OLD ZONING BY LAW CAN BUILD 5200 SQFT .Lot On The Middle Of Many Luxury Homes On The Street In Center Of Markham. Greatest Location. Premium Building Lot Nestled Within A Mature Community In Markham. Close To All Amenities, Chinese Supermarket, Longo's, Winners, Lcbo, Costco, Home Depot, Staples, Starbucks, Bus Station, Seneca, Park & Etc. A+ Buttonville Public School, Unionville Hs.Building permit application pending.Appointment Required To Walk The Property (id:61852)
Master's Trust Realty Inc.
195 Terry Fox Drive
Barrie, Ontario
Welcome To This Stunning 4-bedroom, Never-before-lived-in Home, Offering Refined And Elegant Living In A Highly Sought-after Master-planned Community. The Bright, Open-concept Layout Is Perfect For Modern Living And Entertaining. The Expansive Kitchen Features A Large Island And Breakfast Area, Flowing Effortlessly Into The Main Living Space.Retreat To The Spacious Primary Bedroom, Complete With An Impressively Sized Walk-in Closet And A Luxurious Custom Ensuite Featuring Double Sinks, A Glass-enclosed Shower, And A Relaxing Soaker Tub, Your Own Private Oasis. Thoughtfully Designed And Perfectly Positioned, This Residence Provides Seamless Access To Scenic Walking Trails, Bike Paths, And A 12-acre Sports Park-ideal For An Active And Connected Lifestyle.enjoy Exceptional Convenience With Close Proximity To Barrie Go Station, Highway 400, Top-rated Schools, Shopping, Lake Simcoe, Beautiful Beaches, Golf Courses, And Vibrant Downtown Barrie. A Perfect Blend Of Comfort, Style, And Location, This Home Truly Has It All. (id:61852)
RE/MAX West Realty Inc.
61 Zenith Avenue
Vaughan, Ontario
Welcome To 61 Zenith Ave, Kleinburg. This Exceptional Home Features A Rare Walkout Basement, A Brand-new Designer Kitchen With Built-in Stove, Oven/microwave, And Has Been Completely Upgraded From Top To Bottom With Over $150,000 In Premium Finishes. Enjoy 9 Ft Ceilings On The Main Floor, A Stunning Glass Staircase, An Open-concept Family Room, Elegant Alcove Shelving, And A Chef-inspired Kitchen With Quartz Countertops, Stainless Steel Appliances, And Custom Cabinetry. The Upper Level Offers 3 Spacious Bedrooms, Including A Primary Suite With Ensuite Bath And A Convenient Laundry Room. The Home Also Boasts Professionally Landscaped Front And Backyard With Interlock And Main-Level Elevated Deck, Perfect For Outdoor Entertaining And Excellent Curb Appeal. Located In The Prestigious Kleinburg Community, Just Minutes From Top-rated Schools, Parks, Scenic Trails, The Village Of Kleinburg, Copper Creek Golf Club, And Major Highways 427 & 407. (id:61852)
RE/MAX West Realty Inc.
293 Torrey Pines Road
Vaughan, Ontario
Welcome To 293 Torrey Pines Rd, Kleinburg. Set On A Premium 67 X 157 Ft Ravine Lot, This Exceptional Executive Residence Offers Over 5,000 Sq. Ft. Of Luxuriously Finished Living Space In A Private, Picturesque Setting Just Minutes From Kleinburg Village. Extra Deep Lot With Plenty Of Space For A Pool, Patios, B.B.Q./ Cooking Stations And Entertainment Areas. This Elegant Home Features 5 Spacious Bedrooms With A 5th Bedroom Option On The Main Floor, Rich Architectural Details, Soaring Windows, Dark-stained Hardwood Floors, And A Grand Staircase. The Main Level Is Anchored By A Professionally Designed Chef's Kitchen, Ideal For Both Entertaining And Everyday Living. The Fully Finished Walk-out Basement Offers Exceptional Income Potential With Two Fully Upgraded, Self-contained Suites, One Three-bedroom Unit And A Separate One-bedroom Suite-both With 9 Ft Ceilings And Walk-out Access, Ideal For Rental Income, In-law Living, Or Flexible Use. A Rare Offering Combining Luxury, Space, And A True Ravine Walk-out Lot In One Of Kleinburg's Most Desirable Enclaves. (id:61852)
RE/MAX West Realty Inc.
353 Moody Drive
Vaughan, Ontario
Welcome To 353 Moody Dr. In Kleinburg, a Beautifully Upgraded 4 bedrooms, 4 bath Home. Features Include Elegant Millwork, Main-floor Wainscotting, Crown Moulding, And Dimmable Pot Lights. Enjoy A Professionally Finished Basement With An Open Layout, Office Area, And 3-piece Bath. The Primary Suite Offers Two Custom Closets, While The Second-level Bathroom Showcases Upgraded Countertops. Additional Highlights Include An Enhanced Laundry Room With Custom Cabinetry, And Living Room Built-ins. Exterior Upgrades Include A Stone Porch, Extended Interlocking Driveway, Backyard Interlock, A Custom Foundation Shed, Freshly Painted Fencing, And Dimmable Exterior Pot Lights. Located Minutes From Top-rated Schools, Parks, Trails, The Village Of Kleinburg, Copper Creek Golf Club, Major Plazas, And Hwy 427 & 407. A Premium Home In A Highly Sought-after Community. (id:61852)
RE/MAX West Realty Inc.
