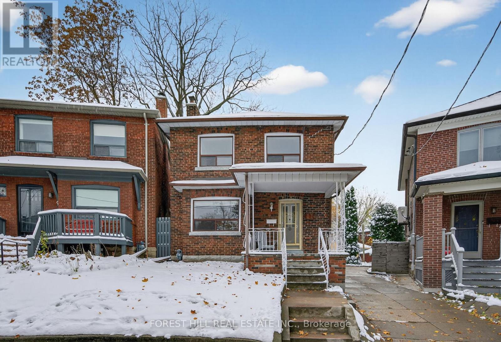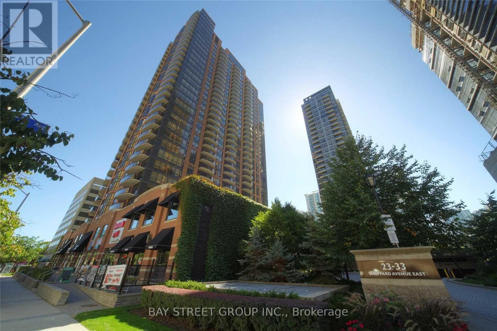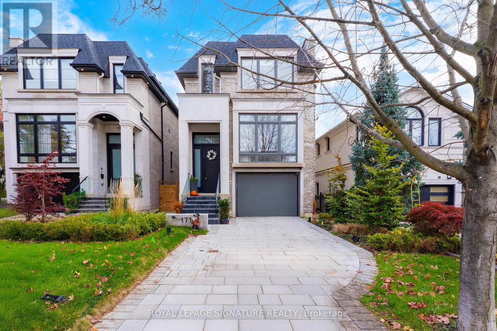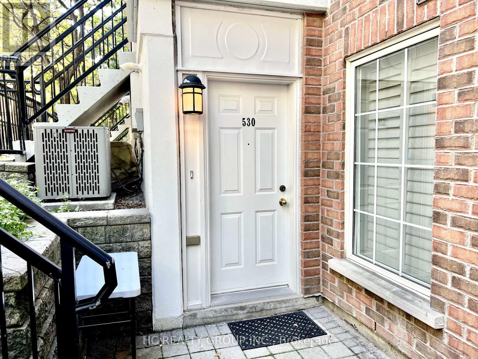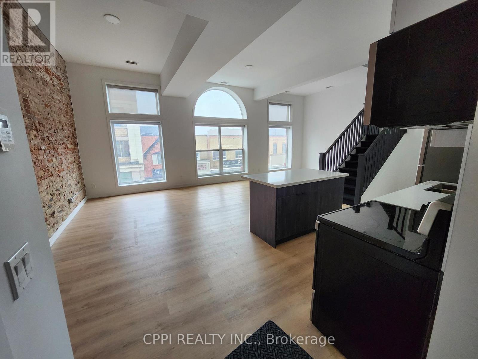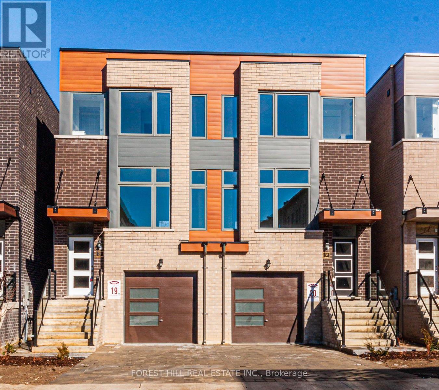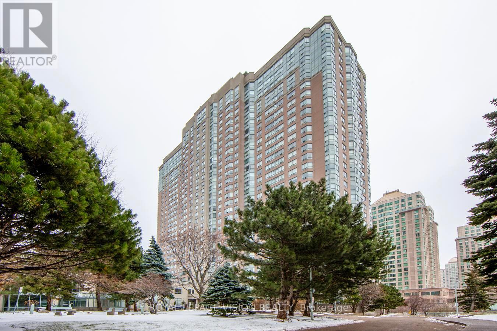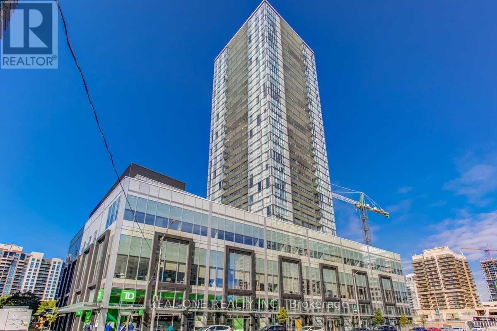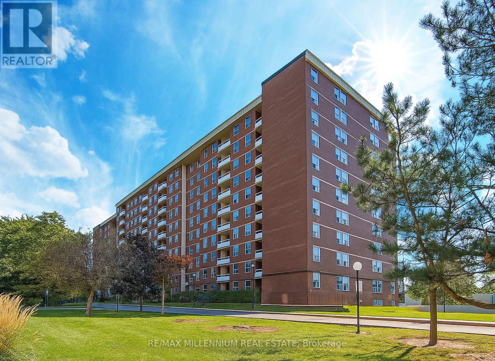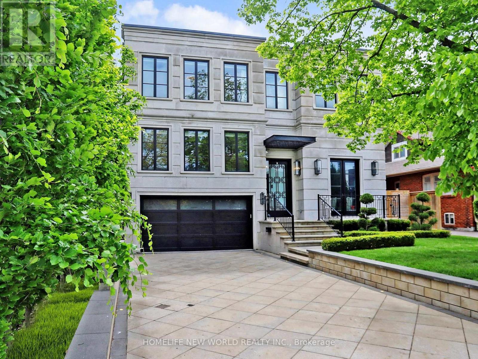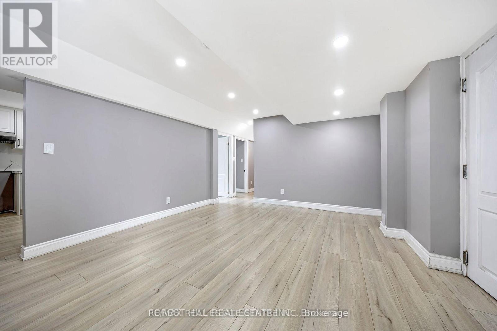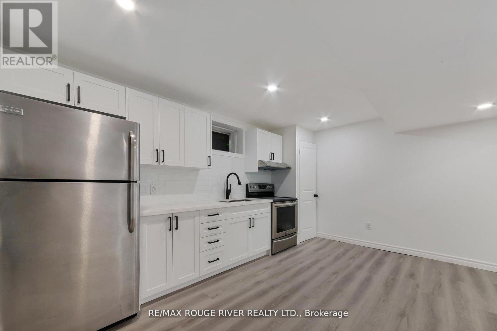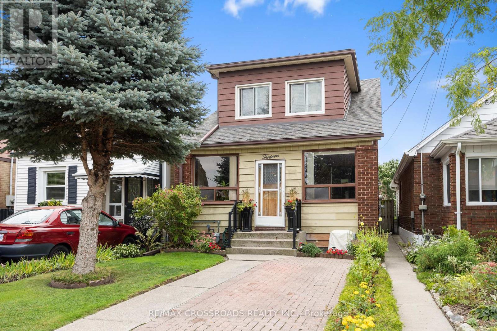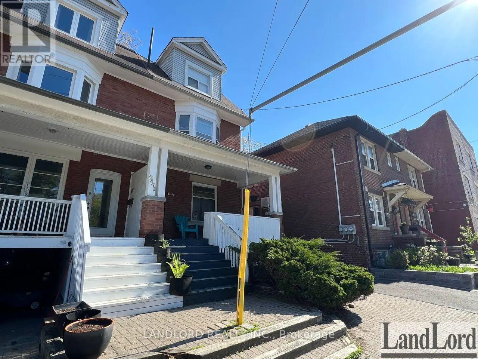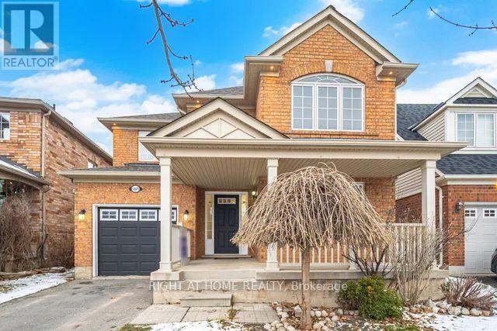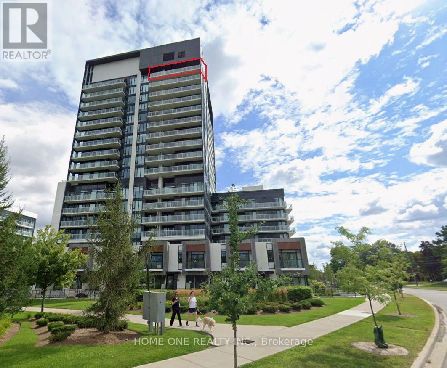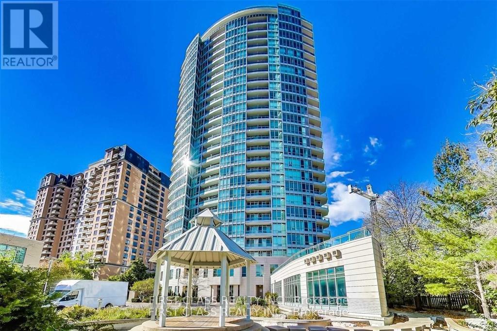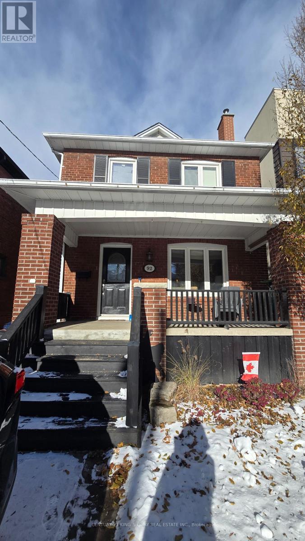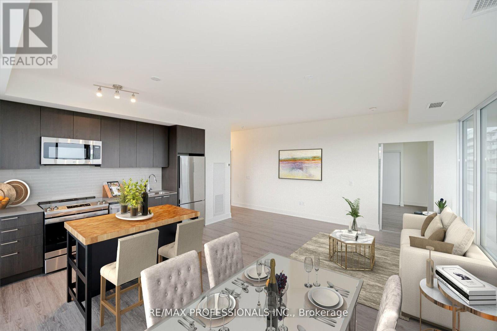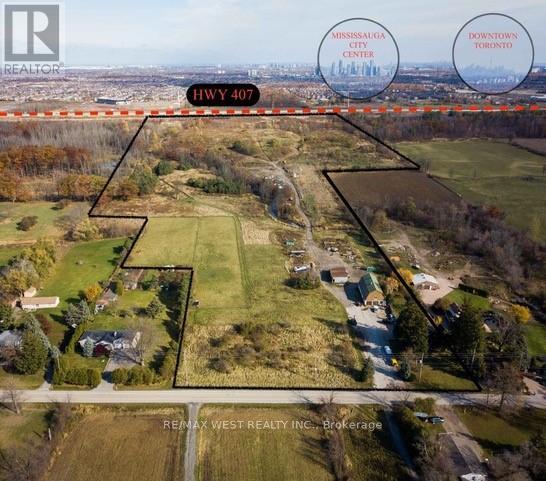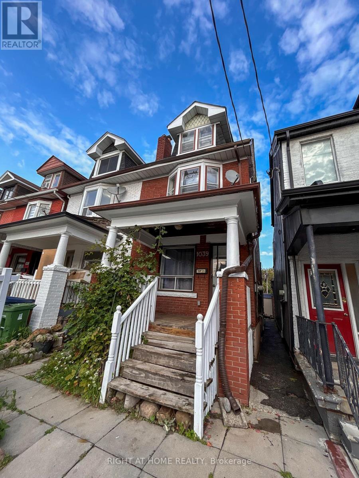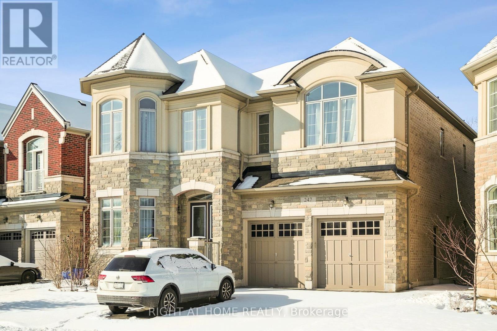3 Mosedale Crescent
Toronto, Ontario
Welcome to this exceptionally refined and impressively spacious detached residence in the highly sought after and connected Don Valley Village community. Step inside and be greeted by a home that exudes elegance and modern sophistication. The interior has been tastefully updated with premium, high-quality finishes that still feel remarkably fresh and current. Sunlight pours through expansive windows, illuminating the rich hardwood flooring that flows seamlessly throughout. Smooth ceilings, ample pot lighting, and a modern oak staircase with glass railing add a clean, contemporary touch to the home's interior. The gourmet kitchen serves as a functional and inviting central hub, complete with custom cabinetry, polished quartz countertops, high-end stainless steel appliances, and a large centre island with overhang-ideal for everyday meals and casual gatherings. The open-concept layout on the main floor connects the kitchen with the living and dining areas, creating a practical and enjoyable space for both daily living and entertaining. This rare 4-level back-split offers impressive flexibility for larger households or multi-generational living. The upper levels include four comfortable bedrooms, with the primary suite featuring a private 3-piece ensuite. The ground level, with its own separate entrance, provides a versatile option for extended family or guests. The fully finished basement adds two more bedrooms presenting notable income opportunities. Perfectly situated in the heart of Toronto, this home offers unmatched convenience with effortless access to Hwy 401 and 404, Fairview Mall, Seneca College, a variety of shopping plazas, Don Mills Subway Station, and the GO Station. (id:61852)
Nu Stream Realty (Toronto) Inc.
11 Heydon Park Road
Toronto, Ontario
Welcome to 11 Heydon Park Road, a charming 1928 three-bedroom home lovingly maintained by the same family for over 60 years. Filled with warmth, vintage character, and endless possibilities, this home is ready for its next chapter. Centrally located on a quiet, tree-lined street in Toronto's sought-after Little Portugal, just steps from vibrant, walkable Trinity-Bellwoods and Little Italy - offering the perfect balance of city living and residential comfort. Inside, discover sun-filled rooms with hardwood floors, original trim and moldings, and a vintage kitchen that beautifully preserves the charm of the 1920s while inviting modern updates. Upstairs, you'll find three comfortable bedrooms with ample natural light and closet space. The finished lower level provides flexible space for a home office, family room, or guest suite. Out back, the deep private yard offers a world of opportunity - whether you envision lush gardens, outdoor dining and entertaining, or a two-storey garden suite (city-approved zoning potential), ideal for extended family, rental income, or a creative studio space. Located just moments from College Street restaurants, cafes, shops, the Dovercourt YMCA, parks, transit, and schools, this timeless home feels like home the moment you arrive - a true urban retreat in the heart of Toronto, offering history, heart, and the space to dream. (id:61852)
Forest Hill Real Estate Inc.
707 - 33 Sheppard Avenue E
Toronto, Ontario
Gorgeous, Bright 1+1 At Luxurious Minto Gardens, Newly Upgraded Wood Floor Throughout. This Functional Unit Boasts 9 Feet Ceiling, A Wall Of Floor To Ceiling Windows That Spans The Living Room And Dining Room Areas With Walk-Out To Oversized Balcony! Functional And Open Kitchen With Lots Of Cabinetry, Granite Countertop! Master Bedroom With Upgraded Custom Closets. Den With Glass Sliding Door As A Separate Room! (id:61852)
Bay Street Group Inc.
171 Elmwood Avenue
Toronto, Ontario
Welcome to 171 Elmwood Avenue, a true masterpiece in the heart of North York's most desirable area just steps from Yonge Street, subway, shopping, and North York Centre. Within the boundary of top ranked schools including Earl Haig Secondary School and Hollywood Public School, thishome offers the ultimate blend of location and luxury.This custom-built residence (only 1 year new) boasts over 3,500 sq.ft. of total living space,including a fully finished lower level. Designed with modern architecture and superior craftsmanship, the home showcases elegant finishes, open-concept spaces, and an abundance of natural light throughout its south facing lot on prestigious Elmwood Avenue.The main floor features a seamless flow between the living and dining areas, connected to a chef inspired kitchen with high-end custom cabinetry, state-of-the-art built-in appliances, anda large island with a breakfast bar perfect for family gatherings and entertaining. The family room includes a custom wall unit with a fireplace and a walk-out to the spacious deck,highlighted by hardwood flooring, pot lights, and built-in speakers.The primary bedroom suite offers a luxurious 5-piece spa-like ensuite and a built-in walk-in closet. All additional bedrooms are bright and spacious, with a second-floor laundry for convenience. A double furnace system ensures efficient climate control across both levels.The finished basement with heated floors includes a recreation room with a wet bar(stainless-steel wine cooler and sink), a nanny suite, a 3-piece bathroom, a second laundry area, and generous storage space - ideal for modern family living. (id:61852)
Royal LePage Signature Realty
530 - 3 Everson Drive
Toronto, Ontario
Cozy Townhome in the Heart of North York Yonge & Sheppard! Experience modern city living with this 1-bedroom, 1-bathroom townhome offering the perfect mix of comfort and convenience. Enjoy all-inclusive utilities heating, hydro, and water plus snow and leaf removal covered in the monthly maintenance fee.Located just steps from subway stations, restaurants, shops, and supermarkets, with a beautiful park right across the street. Quick access to Hwy 401 makes commuting a breeze.Perfect for first-time buyers, young professionals, or investors seeking an unbeatable location in one of Torontos most vibrant neighbourhoods. Utilities all included in the condo fee (id:61852)
Hc Realty Group Inc.
201 - 140 Simcoe Street
Peterborough, Ontario
Experience bright, contemporary living in this modern one-bedroom loft located in the heart of historic Downtown Peterborough. Just steps from Peterborough Square Mall, the bus terminal, cafés, restaurants, banks, grocery stores, and the cinema, this well-designed suite offers unmatched urban convenience. Oversized windows fill the home with natural light, while a private residents-only patio terrace provides a quiet outdoor retreat. The suite features individually controlled heating and air conditioning, a refrigerator, stove, and microwave, plus rough-ins for an in-unit washer and dryer. Water is included; tenant pays heat and hydro. (id:61852)
Cppi Realty Inc.
2 - 37 Wild Rose Gardens
Toronto, Ontario
Welcome to Riverside Residences - a bright and spacious 2-bedroom, 2-bathroom suite offering sweeping views of the ravine and the Black Creek River. This beautiful unit features an open-concept layout, hardwood floors throughout, and a contemporary kitchen with quartz countertops and stainless steel appliances. Perfectly located just steps from Lawrence Avenue, public transit, schools, places of worship, parks, and everyday amenities. Truly an exceptional place to call home. (id:61852)
Forest Hill Real Estate Inc.
2015 - 88 Corporate Drive
Toronto, Ontario
Welcome to this Tridel-built corner suite on the 20th floor, a bright and spacious 1-bedroom plus solarium, 1-bathroom home offering over 700 sq.ft. of comfortable living, with the solarium functioning as a potential second bedroom. The suite features abundant natural light and an open layout that feels both modern and inviting. The building has been beautifully renovated and offers exceptional amenities including a bowling alley, billiards room, and swimming pool. With parking included and just steps from Scarborough Town Centre and the TTC, this home combines convenience, lifestyle, and value in one of the area's most desirable communities. (id:61852)
Royal LePage Vision Realty
2210 - 5180 Yonge Street
Toronto, Ontario
Luxurious Beacon Condos In The Center Of North York. Underground Direct Access To The Subway!! 1 Bedroom + Den Layout W/ No Wasted Space. The Den Can Be Changed To The 2nd Bedroom By Adding Sliding Door Per Builder Plan. Sun-Filled Southern Exposure. 9' Ceiling & Ceiling To Floor Window, Modern Cabinetry & Laminate Flooring Through Out. Amenities Including: 24/7 Concierge, Outdoor Terrace, Party Room, Yoga Studio, Gym, Movie Theater, Billiards & Gaming Lounge, Guest Suites & Bbq And Much More.e Newest & Most Luxurious Modern Residences In The Heart Of North York, On Yonge St, Among A Handful Of Condos With A Direct Access To The Subway Station!! Amazing Location! Walk To All Amenities On Yonge St. Direct Access To TTC! Luxurious Condo Facilities Include Movie Room, Gym, Sauna, Meeting, Party, Billiard, And More! (id:61852)
Real One Realty Inc.
102 - 175 Hilda Avenue
Toronto, Ontario
Available immediately! Discover your next home in a bright, beautifully appointed 3-bedroom, 2-bathroom residence on in the highly desirable Yonge & Steeles corridor. Comes with TWO parking spaces in tandem. This expansive unit features no carpet, large windows that flood the space with natural light and a private terrace, making it the perfect spot to relax and host. Utilities included (hydro, Heat, And Water) offer worry-free living. all Items from Storage will be cleared prior to occupancy. Located steps from retail delights like Centerpoint Mall and a short commute to York University, the building also gives you access to top-tier amenities: indoor swimming pool, sauna, gym, squash/racquet ball courts and recreation room. With the Toronto Transit Commission (TTC) right at your doorstep and a direct bus to Finch subway station, this is one of the most walkable and transit-friendly locations in the city (Walk Score 92). Come experience this bright, welcoming home in a great neighbourhood - you'll love living here! (id:61852)
RE/MAX Millennium Real Estate
154 Yonge Boulevard
Toronto, Ontario
Welcome to 154 Yonge Blvd, a rare opportunity to own a custom-built luxury home! This residence offers over 7,200 sq.ft. of flawless design and craftsmanship in one of Toronto's most prestigious neighbourhoods, Bedford Park-Nortown. Meticulously built by Saaze with interiors by renowned designer Robin Nadel, the home combines timeless architecture with modern living. From the soaring 14-ft ceilings, oak rift-cut hardwood floors, and elegant panel detailing, every finish speaks sophistication.The main floor boasts a grand living and dining space and an executive office. An open-concept family room flows seamlessly into a designer kitchen featuring a La Cornue stove, a marble waterfall island, and a full suite of integrated Wolf/Sub-Zero appliances. These elegant spaces are perfect for both entertaining guests and comfortable everyday living. Upstairs, the primary retreat includes a spa-inspired 6-piece ensuite, walk-in closets, and a private balcony. All additional bedrooms offer their own ensuites and custom cabinetry. Each room is designed to provide privacy and comfort for family or guests. The walkout basement is an entertainment haven, featuring a full theatre, gym, recreation room, wet bar, and wine cellar. It opens out to a resort-style backyard with a saltwater pool, an outdoor kitchen, and lush greenery. This lower level seamlessly blends indoor and outdoor living, making it ideal for hosting gatherings or enjoying family time. A true statement of custom perfection complete with elevator access to all levels, a heated driveway, and built-in smart systems throughout. (id:61852)
Homelife New World Realty Inc.
928 Dice Way
Milton, Ontario
Be the first to live in this brand new, never-lived-in basement apartment located in a quiet and family-friendly neighborhood. This beautiful unit features modern laminate flooring, pot lights throughout, and a bright, open-concept layout that combines comfort and contemporary design. The apartment includes 2 spacious bedrooms with ample closet space and 1 full washroom with stylish finishes. The modern kitchen is equipped with brand new fixtures and plenty of cabinet storage, making it perfect for daily living. Bright lighting and large windows add to the open, airy feel of the space. Enjoy your private separate entrance and exclusive laundry access, offering complete independence. Ideal for a small family or working professionals looking for a clean, modern, and move-in-ready home.30% utilities to be shared with Landlord. No smoking and no pets. (id:61852)
RE/MAX Real Estate Centre Inc.
222 B Hibbert Avenue
Oshawa, Ontario
Discover the epitome of modern living in this stunning, fully renovated LEGAL 2-bedroom, 1-bathroom basement apartment. Boasting high ceilings, large windows and a contemporary design, this brand-new space offers a bright and airy atmosphere that feels anything but underground. Enjoy the convenience of private laundry facilities and the peace of mind that comes with knowing every detail has been meticulously updated. Located just minutes from the 401, this prime spot provides effortless access to major routes, making your commute a breeze. Plus, with the Oshawa Centre mall nearby, you'll have an array of shopping, dining, and entertainment options at your fingertips. This is not just a home; it's a lifestyle upgrade. Don't miss your chance to make this exceptional apartment your own! (id:61852)
RE/MAX Rouge River Realty Ltd.
13 Homeview Avenue
Toronto, Ontario
Location! Location! Location! Stunning Gourmet Chef's Kitchen with Stainless Steel appliances. Outdoor Space Is A Dream with a gorgeous deck and fully fenced private yard one bus to the station. Just steps to Walmart, Stockyards, Home Depot, Metro, Library and School and Banks. This is an opportunity not to be missed! (id:61852)
RE/MAX Crossroads Realty Inc.
5 - 2469 Queen Street E
Toronto, Ontario
Vacant move in ready professionally managed basement apartment in a Beaches house! Parking option available. Average ceiling height over 7'. Only minutes walk to the beach and street car stop out front. Spanning the entire run of the building from the front to back, the layout consists of a two bedrooms in the middle of the layout each facing the shared drive, with a kitchen by the front door and steps into living room, and the bathroom at the rear by the back door that walks out to the parking and shared laundry. Features and finishes include: laminate flooring throughout, 4pc bathroom, all utilities included, central heating, supplementary electric baseboard heaters, on site coin laundry, front and rear access. (id:61852)
Landlord Realty Inc.
1089 Hepburn Road
Milton, Ontario
amazing location, spacious house, rare 4 bedrooms detached, prime location, close to everything, fully renovated top to bottom, excelent for large family, in-Law suit in the basement with separate entrance potential additional income "seller do not guarantee the retrofit status of the basement", Brand new AC under 10 years warranty, New Furnace under warrantee, brand new appliances, just renovated white modern kitchen with top quality Quartz countertop and back splash, brand new lighting fixtures, freshly painted, fronting on green area, walking distance to shopping center and activities and public transportation, quite street, very family oriented neighborhood, close to schools and community centers, one of the best locations in Milton, great value for first home buyers or upgrade for large house, spacious rooms with spectacular layout and floor plan, buyer and buyer agent to verify all measurements and description. (id:61852)
Right At Home Realty
1623 - 20 O'neill Road
Toronto, Ontario
Welcome Home To Rodeo Drive Condo Located Right At The Shops At Don Mills! Brand New 2+Den 936 Sqf South West Corner Unit With Parking. Open Concept, Floor To Ceiling Windows And Exclusive Finishes, This Unit Is Ready For You. Sun Filled And Unobstructed View Unit With A Separate Den Perfect For Working For Home. Modern Minimalistic Design: Stone Countertops And Luxury Appliances All Seamlessly Integrated Into The Kitchen. Restaurants, Shops, Cafes, Grocery Store, Bank And Much More At Your Doorstep. **EXTRAS** Fridge, Stove, Rangehood, B/I Microwave, Dishwasher, Washer & Dryer, Window Covering (id:61852)
Home One Realty Inc.
801 - 60 Byng Avenue
Toronto, Ontario
1+1 Model With 9 Ft Ceiling, Fresly Painted Walls, New Vinyl Flooring In The Br & Den. Den Walk Out To Open Balcony With Unobstructed View. 1 Parking & 1 Locker. Amazing Building With Upscale Amenities: Indoor Pool, Gym And Party Room. Steps To Finch Station. Minutes Away From Highway. **Heat & Hydro Included**. (id:61852)
First Class Realty Inc.
16 - 205 West Oak Trail
Kitchener, Ontario
Welcome To 16-205 West Oak Trail, A Modern And Sleek 2 Bedroom, 2 Bathroom Unit With Two Parking Spaces - A Very Rare Opportunity, Two Spaces In This Complex Are Hard To Come By!! Boasting A Spacious, Open Concept Floorplan That Offers The Perfect Blend Of Comfort And Functionality. Enjoy Contemporary Finishes Throughout, Hard Surface Flooring, A Walkout Covered Deck And Large Windows Allowing For Plenty Of Natural Sunlight To Fill The Main Living Space. The Stylish Kitchen Offers Stainless Steel Appliances, Granite Countertops And A Breakfast Bar. A Large Bedroom With Double Door Closet And Covered Balcony Is Situated Down The Hall, Adding For Extra Privacy. Additional Features Include In-Suite Laundry, Two Parking Spaces, Affordable Condo Fees And The Unit Is Still Covered Under Tarion Warranty. A Wonderful Opportunity For A First-Time Home Buyer, Investor Or Downsizer. (id:61852)
Save Max Real Estate Inc.
92 Bowood Avenue
Toronto, Ontario
Warm and Cozy 3 Bedroom Detached home. **Newly Renovated Basement**. Yonge & Lawrence, Bedford Park community. Surrounded by Top Rated Schools. Steps to Yonge Street, Subway Station, TTC, Shops, Restaurants. Hardwood Floor thru-out, Granite Countertops, Updated Baths, Fully Fenced Backyard with Putting Green and Kids Play area. (id:61852)
Century 21 King's Quay Real Estate Inc.
504 - 185 Deerfield Road
Newmarket, Ontario
***NEVER LIVED IN CORNER CONDO SUITE - Where modern Luxury & Convenience meet ***Step into a rare blend of space, style, and serenity in this beautiful Three-bedroom,Two-bathroom Corner Condo Suite with approx 1159 sq ft (per builder) that has never been lived in. With Natural light from tall windows this home invites you to experience elevated living - Step out onto the expansive outdoor area with a terrace area to enjoy morning coffee or relaxed evenings enjoying the sunset. The Open Concept Floorplan seamlessly integrates the Kitchen, Dining & Living areas with contemporary Kitchen, a moveable Island, stainless steel appliances and tall windows.Thoughtful design and convenience continues with the ensuite laundry. Also included is one parking space, one locker space and bike storage space *** Located minutes to public transportation & GO Train and nearby access to Highways 404 and 400. Explore the shops and dining at Upper Canada Mall, or a night out at nearby movie theatre and restaurants. Discover Newmarket's historic Main Street area or unwind in the natural beauty of nearby parks and trails - Mabel Davis Conservation Area. Located nearschools and everyday essentials, including Hospital and nearby medical facilities. Building amenities include an exercise room, indoor/outdoor lounge area and party/meeting room. Come explore what it feels like to live where convenience meets comfort to elevate your everyday living. Note: Some Photos are virtually staged. (id:61852)
RE/MAX Professionals Inc.
5193 Eighth Line
Milton, Ontario
LOCATED IN AN AREA DESIGNATED AS PROVINCIAL SIGNIFICANT EMPLOYMENT ZONE. 1007 FT OVERLOOKING HWY 407. ON THE EDGE ON MISSISAUGA (AT EGLINTON AVE) QUICK ACCESS TO HWY'S 407, 403, 401 AND FUTURE 413. CURRENT FARM USES, SELLER MAY LEASE BACK. THE 5 BEDROOM, 2 STOREY BRICK HOME, BARN AND OUTBUILDINGS ALL IN as is CONDITION . (id:61852)
RE/MAX West Realty Inc.
1 - 1039 Ossington Avenue
Toronto, Ontario
Welcome to 1039 Ossington Avenue a beautifully renovated semi-detached triplex fronting directly onto Ossington Ave! Featuring almost 9-foot ceilings, a new kitchen, updated flooring, and a bright, open-concept layout. Enjoy peace of mind with all major mechanicals recently updated roof (2022), high-efficiency furnace (2025), heat pump (2025), and owned hot-water tank (2025).This self-contained main-floor unit includes a spacious living room, 1 bedroom, modern 4-piece bathroom, and a refreshed kitchen with stylish finishes & a dishwasher. Street parking available.Unbeatable location with TTC access on both Dupont St and Ossington Ave, connecting you quickly to Line 1 (Yonge-University) and Line 2 (Bloor-Danforth). Steps to Bloor St W, shops, cafés, parks, and restaurants in the rapidly evolving Wallace Emerson neighbourhood just minutes from George Brown College, University of Toronto (St. George Campus), and OCAD University.Enjoy a sun-filled backyard oasis with patio area, garden shed, and rare fruit trees offering tranquility right in the heart of downtown. Turn-key and move-in ready! (id:61852)
Right At Home Realty
247 Humphrey Street
Hamilton, Ontario
Gorgeous 3,513 sq ft. detached home situated in a prestigious neighborhood adjoining a vast forest. Premium ravine lot with walkout basement with hundreds of thousands of upgrade!!! Stunning bright & spacious main floor boasted with 10" ceiling plus a large-sized office overlooking beautiful tree line in the spring/summer time. Open concept kitchen/family room offers an exceptional view to a ravine, ample space for breakfast area, Marble countertop and backsplash! The grand family room equips with a natural gas fireplace, hardwood floor and sunken ceilings. Spacious living/dining room is featured with hardwood floor and sunken ceiling. Elegant interlock on the front and backyard. Open-to-below upgrade & walk-out basement have direct access to a walking trail from large backyard. Spacious master bedroom with his and hers walk in closets and 5-piece ensuite with soaker tub. the 2nd and 3rd bedroom are bright and exceptional large. Jack and Jill bathroom available for 3rd & 4th bedroom. Close to schools, shopping, Bruce Trail, Burlington, 407/403 & QEW. (id:61852)
Right At Home Realty

