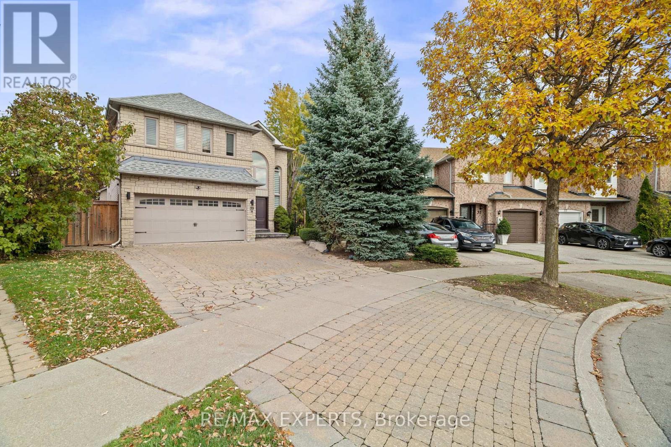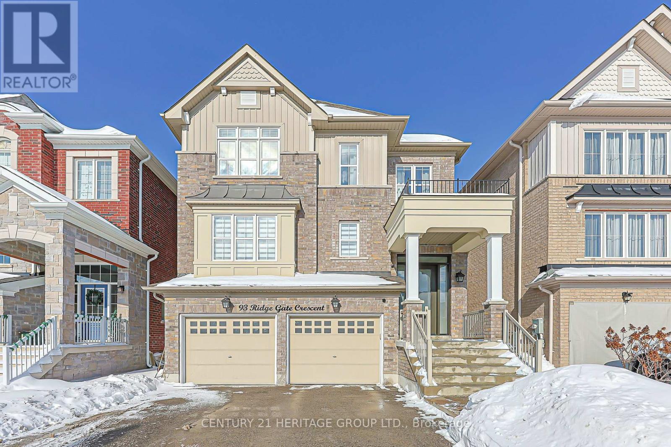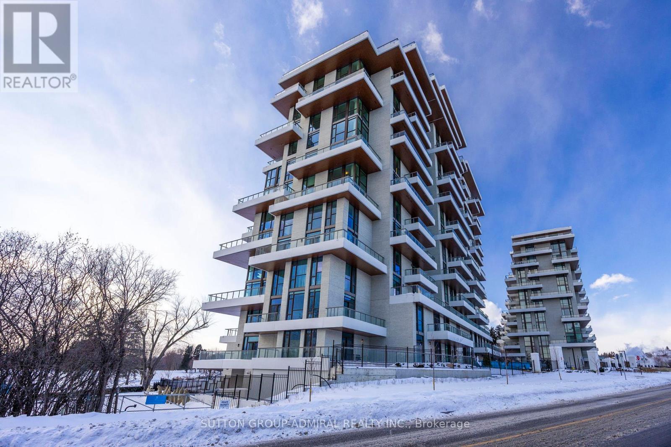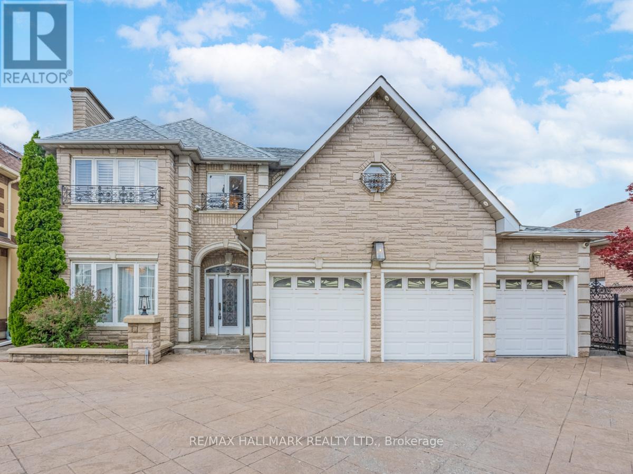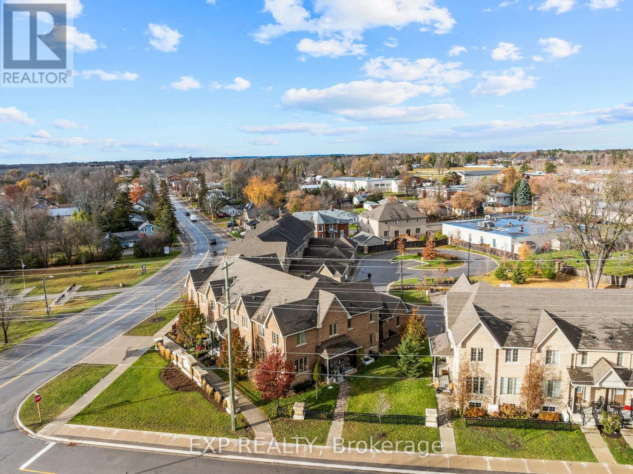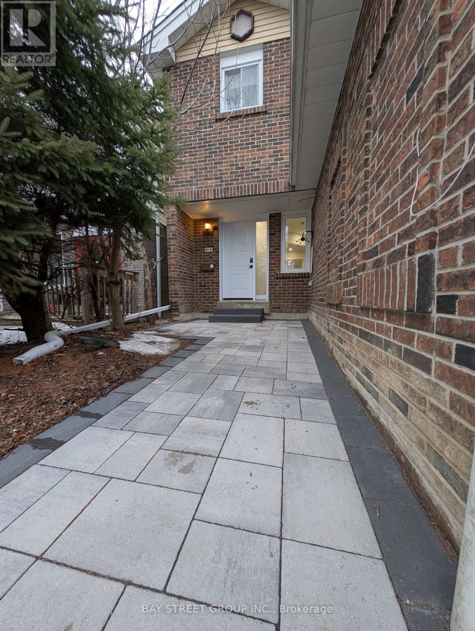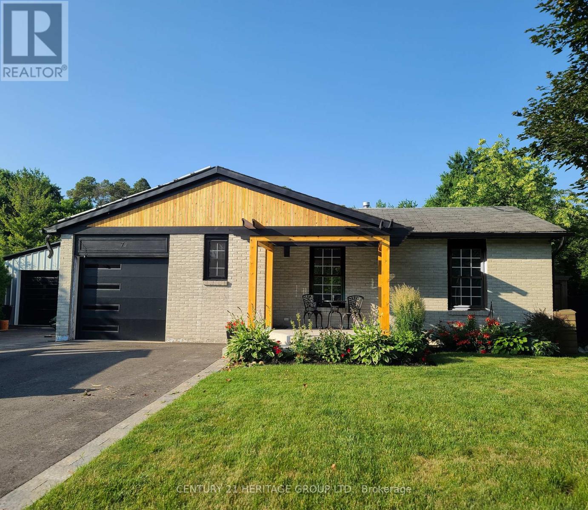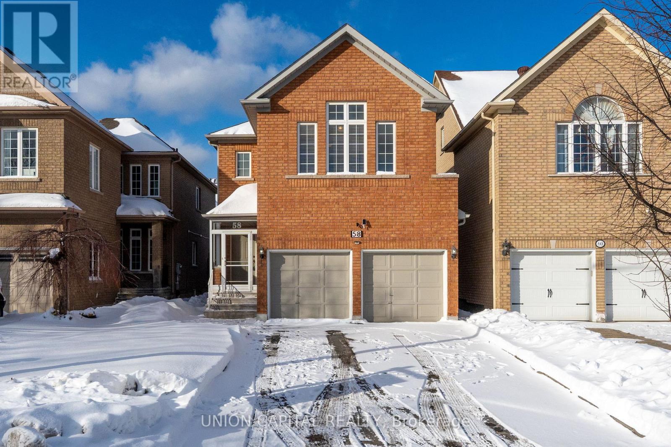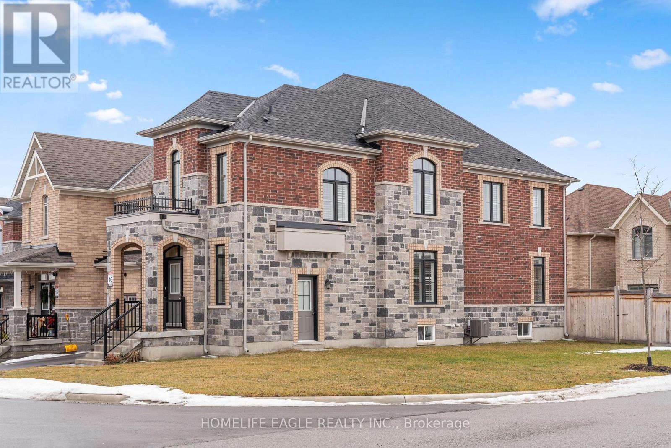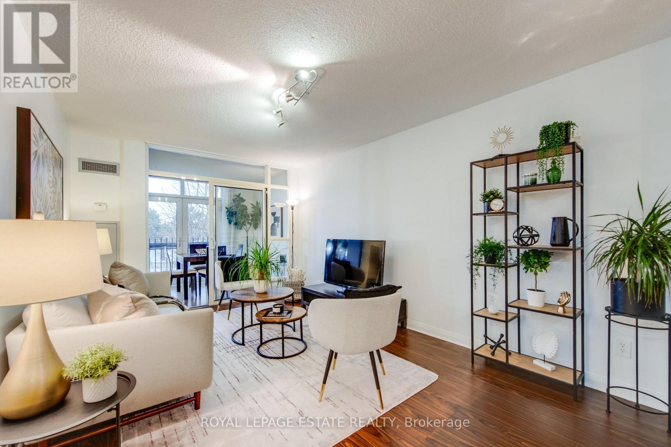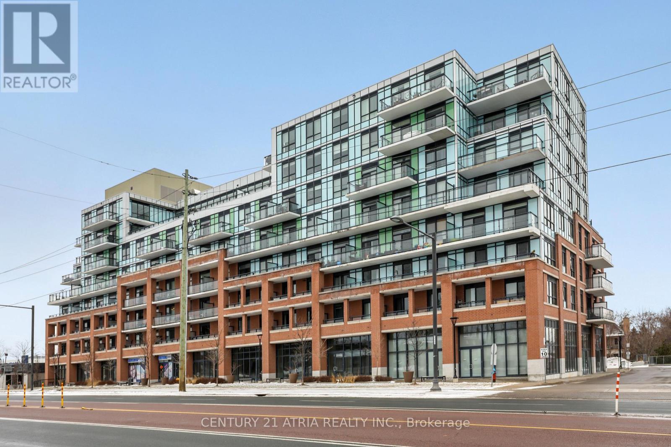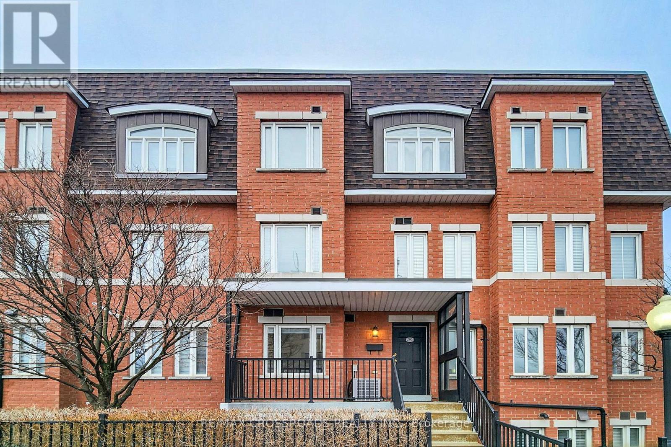39 Michelle Drive
Vaughan, Ontario
Premium Pie-Shaped LOT!Welcome to this beautifully renovated 4-bedroom detached home, perfectly situated on a quiet, family-friendly street. Featuring a rare premium pie-shaped lot, this home offers an expansive backyard and exceptional curb appeal with new windows, roof, and front door.Step inside to a bright, open-concept layout designed for modern living. The gourmet kitchen showcases sleek cabinetry, high-end stainless steel appliances, a wine fridge, and a large island overlooking the spacious dining and living areas - ideal for family gatherings and entertaining. Elegant finishes, pot lights, and quality flooring flow throughout, creating a seamless and stylish atmosphere.Upstairs offers 4 generous bedrooms, including a primary retreat with a spa-inspired ensuite and a custom walk-in closet. Each room is filled with natural light and thoughtful design details, ensuring both comfort and functionality.The fully finished basement with a separate entrance adds tremendous value, featuring a nanny/in-law suite complete with a full kitchen, 3-piece bathroom, and additional laundry - perfect for extended family, guests, or potential rental income. Outside, enjoy a beautifully landscaped backyard with ample space for entertaining, gardening, or children's play. The wide pie-shaped lot provides both privacy and versatility.This move-in ready home blends style, comfort, and practicality, offering modern living at its finest. Conveniently located near top-rated schools, parks, shopping, and transit. Just move in and enjoy! (id:61852)
RE/MAX Experts
93 Ridge Gate Crescent
East Gwillimbury, Ontario
This beautifully updated 4 bedroom home offers thoughtfully designed living spaces & exceptional functionality. A charming covered front porch welcomes you inside to a bright, airy foyer with soaring ceilings. At the heart of the home is the stunning modern kitchen, showcasing custom cabinetry, a stylish backsplash, under-cabinet lighting, stainless steel appliances, quartz countertops & an impressive oversized center island with breakfast bar & pendant lighting. A walkout from the kitchen provides seamless access to the backyard, perfect for indoor-outdoor dining. The dining room offers an inviting space for family meals & special gatherings. The living room features a cozy gas fireplace flanked by custom built-ins & a large window overlooking the backyard. A convenient main-floor office is ideal for working from home, while a 2 piece powder room completes this level. The upper level boasts a spacious primary suite with a large walk-in closet & a spa-inspired ensuite featuring a double-sink vanity & a glass-enclosed shower with dual rain showerheads & handheld sprayers. Three additional generously sized bedrooms-one with a built-in bunk bed-offer ample closet space & large windows & share a well-appointed 4 piece bath. Just a few steps down from the main floor, the laundry room is thoughtfully equipped with cabinetry, a folding table, laundry sink & storage closet. The fully finished basement includes a comfortable recreation room with durable vinyl plank flooring, a 2 piece bathroom, & plenty of storage space. A practical mudroom on the lower level features tile flooring, a double closet & walkout access to the garage. The fully fenced backyard offers a deck & gardens, creating an ideal setting for relaxing or entertaining during warmer months. Extensively renovated & truly move-in ready, this home combines modern comfort with family-friendly living in a sought-after location. See attached list of updates. (id:61852)
Century 21 Heritage Group Ltd.
399 Royal Orchard Boulevard
Markham, Ontario
*PARKING & LOCKER Included* This suite features 2 bedrooms 3 bathrooms, private terrace and balcony. Upgrades include: 10ft ceiling, engineered hardwood floor, large centre island with breakfast bar, Miele appliances, pot lights, large private covered terrace (completed with floor tile). Tridel Built Luxury Condo In the heart of Thornhill! Located less than 2 km from Highway 407 and walking distance to a grocery store, shops, restaurants. Amenities include :Outdoor Space with Fireplace and Lounge, Golf Simulator, Mah Jong Room, Indoor Swimming Pool, Gym, Saunas, Party Room, Guest Suites and more! The grand lobby makes an impression with light flooding in through the two storey-high picture windows. Highly secure well-managed building with exceptional security and 24/7 concierge at your service. (id:61852)
Sutton Group-Admiral Realty Inc.
138 Elgin Mills Road W
Richmond Hill, Ontario
Rare Upgraded Executive Home Offering Over 4,500 Sqft Of Total Living Space! 4-Car Garage With Tandem Drive-Through Access To The Backyard! Private Outdoor Oasis Featuring A Solarium, Gazebo, Inground Pool W/ Waterfall, Spillover Spa & Poolhouse W/ Outdoor Shower! Extensive upgrades include chandeliers with medallions, hardwood and marble flooring, pot lights, crown moulding, California shutters, and more! Zoning allows for 35% of the sqft. to be used for home business. Approached by a long driveway and impressive garage, the home opens to an elegant interior filled with natural light. A grand entry leads to a refined living room with picture window, crown moulding, and fireplace rough-in. The formal dining room features tray ceilings, a statement chandelier, and direct access to the kitchen. The chef-inspired kitchen offers a peninsula with breakfast bar, stylish backsplash, ample cabinetry and counter space, and built-in stainless steel appliances including fridge, wall oven, microwave, gas cooktop, hood fan, and dishwasher. The breakfast area showcases a painted brick accent wall and walkout to the solarium. The open-concept family room includes built-in shelving and a fireplace rough-in. A unique sunroom with skylight and indoor hot tub features privacy glass block windows and walkout to the backyard. A central hardwood staircase anchors the home's layout. The upper level features a luxurious primary suite with walk-in closet, spa-like 5pc ensuite, and 2 fireplaces, plus 3 additional bedrooms including 2 w/ private ensuites & a versatile 4th bedroom that could be used as an office. The finished lower level offers 2 additional bedrooms, a recreation room w/ 4pc bathroom, and a stylish bar room w/ pot lights & brick wall fireplace. Set on an expansive lot, ideally located near top-rated schools, parks, shopping, dining, transit, and major routes, offers space, style, and opportunity in Richmond Hill's prestigious Westbrook community! (id:61852)
RE/MAX Hallmark Realty Ltd.
7 Vita Stephanie Court
Georgina, Ontario
Finally, an affordable townhome that checks all the boxes! This beautifully upgraded end-unit townhouse perfectly blends comfort, style, and space. Featuring 4+1 bedrooms, 4 bathrooms, and 1,963 sq. ft. of living space plus an additional 1,029 sq. ft. in the bright finished basement, this home is designed for modern family living. You'll love the soaring ceilings and tall windows that fill the home with natural light. The layout is incredible, offering distinct spaces that suit everyone's individual needs. Enjoy hardwood floors throughout the main level, upper hallway, and stairs, along with smooth ceilings and upgraded lighting. The kitchen features a coffee bar, granite countertops, and plenty of extra cabinetry for storage. The great room centers around a cozy gas fireplace, perfect for relaxing evenings at home. A main floor laundry with garage access adds everyday convenience-especially during the winter months. Step outside to your oversized lot with a private interlock patio surrounded by lush perennial gardens-ideal for entertaining or enjoying a quiet morning coffee. The covered front porch is a perfect spot to unwind and watch a summer rainstorm roll through. Upstairs, the primary suite offers a walk-in closet and a luxurious ensuite with a soaker tub and walk-in shower. The finished basement adds even more living space with high ceilings, a fifth bedroom, 3-piece bathroom, and ample storage, including a cold cellar and extra rooms under the stairs and at the back. With a double driveway, five bedrooms, and four bathrooms, there's room for everyone. Located close to shopping, schools, and Highway 48, this home sits in the welcoming Sutton community, known for its natural beauty and local treasures like Jackson's Point Harbour, Briars Golf Club, and Sibbald Point Provincial Park. (id:61852)
Exp Realty
44 Lilac Avenue
Markham, Ontario
Beautifully Renovated Home in the Highly Sought-After Thornlea-Willowbrook Community. This stunning residence offers extensive recent upgrades, including a brand-new kitchen, new powder room, new flooring on the main level, new windows and sliding doors (main floor), fresh paint throughout, and new pot lights. The second floor features two brand-new bathrooms, while the fully finished brand-new basement includes a spacious recreation room. Additional improvements include new oven and dishwasher, new front door, and a newly paved entrance. The home offers 4+1 bedrooms and 3 washrooms, with an ample driveway parking for up to 4 cars. Enjoy bright living spaces with spectacular park views and a backyard backing directly onto a beautiful park-perfect for families and nature lovers. Ideally located within the school catchment area of top-ranking schools, including St. Robert Catholic High School and Thornlea Secondary School. Close to shopping, library, community centre (with two NHL-sized rinks), Hwy 7, and Hwy 404. (id:61852)
Bay Street Group Inc.
7 Crawford Circle
New Tecumseth, Ontario
Spectacular one-of-a-kind fully renovated 4-bedroom bungalow (approx 3,000sqft living space) situated on a huge pool-size lot, tucked away on a quiet in-town private courtyard in a family-friendly neighbourhood. Features a brand-new 20' x 40' double car door garage/workshop with 13-ft ceilings, perfect for hobbyists or extra storage. Stunning new kitchen with quartz countertops, breakfast island, extra-tall uppers, stainless steel appliances, and walkout to the expansive backyard. Upgrades include 9" plank vinyl flooring, smooth ceilings, pot lights, crown moulding, open-concept layout, large walk-in pantry, closet organizers, and modern baths with floating vanities and glass showers. Recent improvements include newer fencing, new exterior garage doors and openers, exterior refacing, and concrete porch. Private backyard backing on to ravine and park land, offers a pool-size lot and hot tub-ideal for relaxing and entertaining. Brand-new finished basement provides generous additional living space for a growing family. Bonus Solar Panel Contract included $$$reach out to Listing Agent for details. (id:61852)
Century 21 Heritage Group Ltd.
58 Golden Oak Avenue
Richmond Hill, Ontario
Located in a mature and highly desirable pocket of Richmond Hill's sought-after Rouge Woods community, this well-maintained 3-bedroom, 3-bath home offers approximately 2,600 sq.ft. of total living space and has been freshly painted throughout. Owned by the original owners, the property reflects pride of ownership and features unique 12-foot arched cathedral ceilings in both the family room and primary bedroom. The spacious primary suite includes a beautifully renovated ensuite (2024). A finished basement provides versatile space for a rec room, home office, or additional living area, while the large backyard patio with BBQ nook is ideal for summer gatherings. Surrounded by top-rated schools including Silver Stream Public School, Bayview Secondary School, and Beverly Acres Public School, this home offers an excellent combination of comfort, space, and a desirable family-friendly location. This starter home is definitely worth a look! (id:61852)
Union Capital Realty
20 Viola Street
East Gwillimbury, Ontario
The Perfect 4 Bedroom & 4 Bathroom Detached Home* Located In East Gwillumbury's Family Friendly Sharon Community* 3 Years New* Premium 37ft Frontage* Corner Lot W/ No Sidewalk* Sun Filled Home W/ No Neighbour On One Side* Separate Entrance Finished By Builder* Amazing Rental Potential* Beautiful Curb Appeal W/ Stone & Brick Exterior, Covered Front Porch, Large Windows, 360 Exterior Pot Lights & Double Main Entrance Doors* True Open Concept & Customized Layout* Chef's Kitchen W/ Modern Cabinetry* Quartz Counters W/ Matching Backaplsh* Expansive Centre Island W/ Sitting For Four* High End Stainless Steel Appliances Including Gas Range & Exposed Chimney Hood Fan* Upgraded Smoothed Ceilings Throughout* Huge Family Room W/ Gas Fireplace* Dining Room W/O To Sundeck* California Shutters Throughout* Spacious Living Room W/ Large Window* High 9ft Ceilings On Main Floor* Primary Bedroom W/ High Vaulted Ceilings* Large W/I Closet Space* 5PC Ensuite W/ Dual Vanity & Ample Storage Space* Separate Standing Shower & Tub W/ Neutral Color Tiling* 2nd Primary Bedroom W/ 3Pc Ensuite* Large Window & Dbl Closet Space* All Spacious Bedrooms W/ Windows & Closet Space* 3 Full Bathrooms On 2nd Floor* Perfect For Large Families* Full Laundry Room W/ Side By Side Front Loading Washer & Dryer + Sink For Handwashing* Separate Entrance To Basement* Upgraded Above Grade Windows* Upgraded 200 AMP Control Panel* Great Rental Potential* Easy Access To East Gwillumbury GO Station* Shops On Yonge & Greenlane* HWY 404* Sharon Public School* Our Lady Of Good Council Catholic School* Murrel Park & Much More! Must See* Don't Miss! (id:61852)
Homelife Eagle Realty Inc.
213 - 7363 Kennedy Road
Markham, Ontario
Located In The Highly Desirable Milliken Mills Area this sweet condo has it all. Freshly painted, new stainless steel kitchen appliances and a fabulous den for either a home office or dining, complete with a door and Juliette balcony. This fabulous home is walking distance To The Pacific Mall and great shopping, Public Transportation is right outside your door and you are just 5 minutes to the 407 and DVP. This home has tasteful neutral decor throughout, is west facing for lots of light, great storage, many upgrades such as granite counters and a custom backsplash. (id:61852)
Royal LePage Estate Realty
320 - 11611 Yonge Street
Richmond Hill, Ontario
Welcome to this fantastic 2 bed plus den, 2 bath condominium unit, offering a spacious 984 square feet of living space along with a large balcony. The unit includes two prime parking spots, one conveniently right by the entrance and two lockers for extra storage. You'll also love the large walk-in closet, adding even more convenience. This location on Yonge Street offers easy access to YRT and Viva transit, as well as major highways. The building is quiet, well-maintained, and features 24/7 security for your peace of mind. Enjoy fantastic amenities including a beautiful landscaped rooftop terrace, a fully equipped gym, a party room, and an outdoor patio space. Plus, you're just steps away from grocery stores, banks, and all the everyday conveniences you need. (id:61852)
Century 21 Atria Realty Inc.
203 - 308 John Street
Markham, Ontario
Rarely Offered Sun-Filled Corner-Unit West View. Cozy 2 Beds Townhouse In Prime Thornhill Community. Perfect For Single Or Yonge Family. Laminate Floors Throughout, Minutes To All Amenities, Thornhill Community Centre, Library, Food Basics, Restaurants, Shoppers, Schools, Public Transit, Park, Minutes To Hwy 407/404 & More. (id:61852)
RE/MAX Crossroads Realty Inc.
