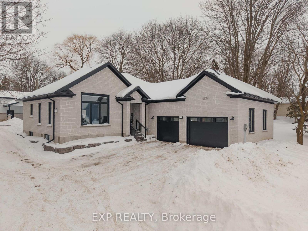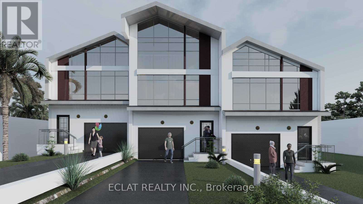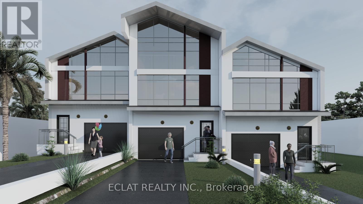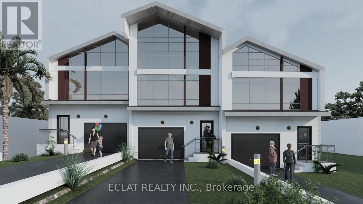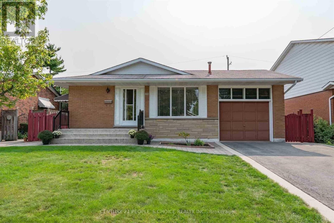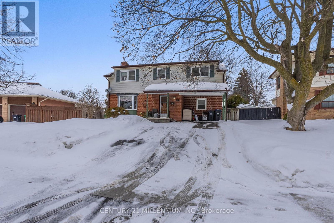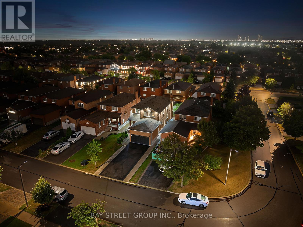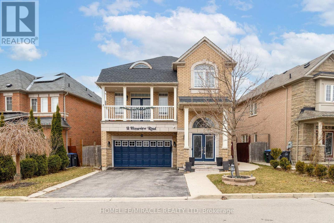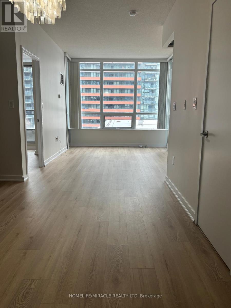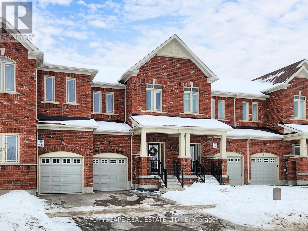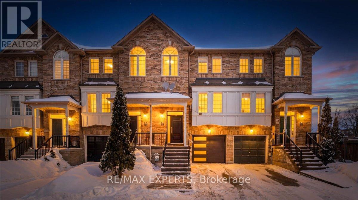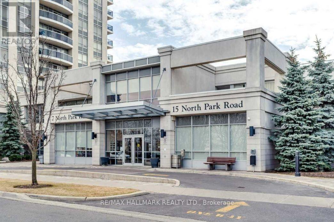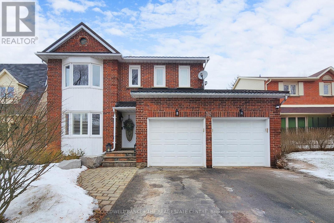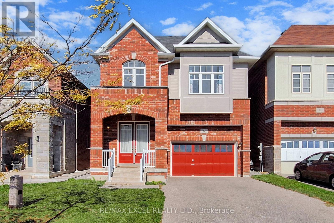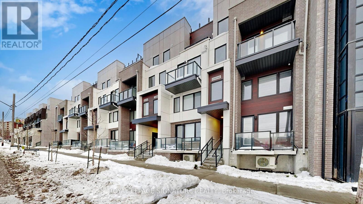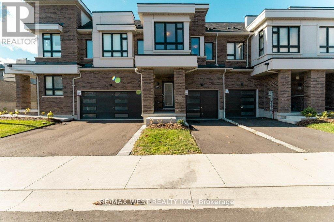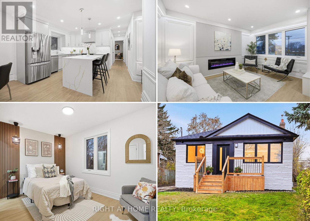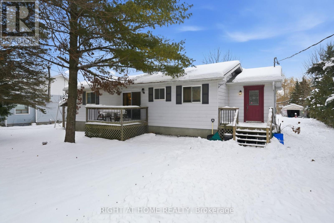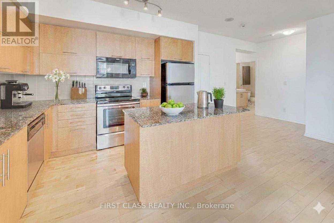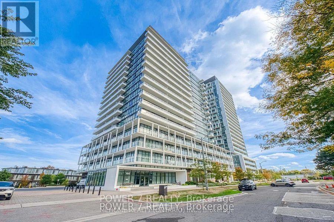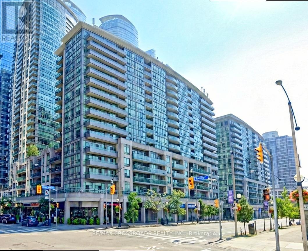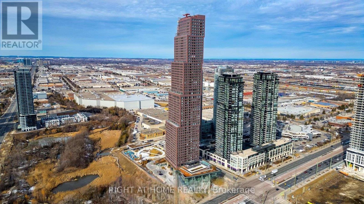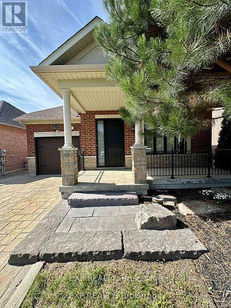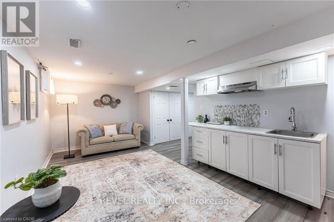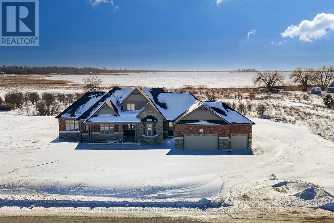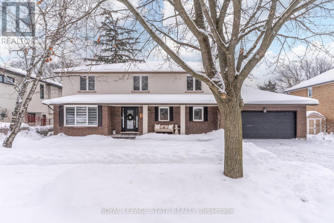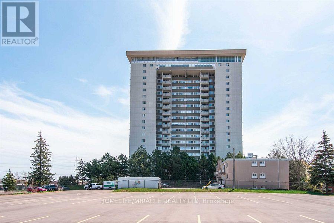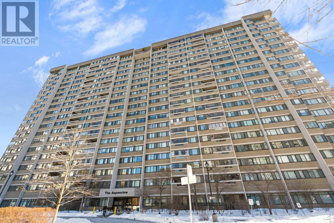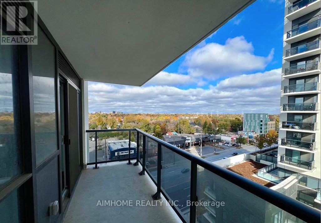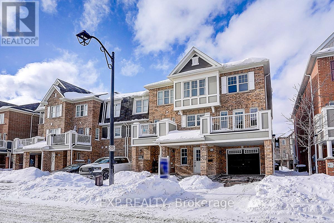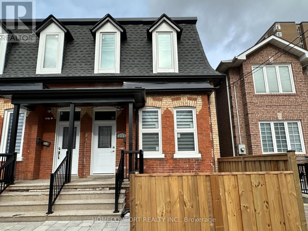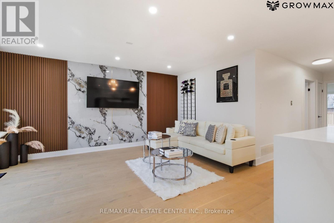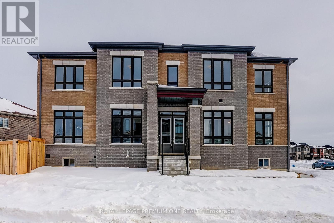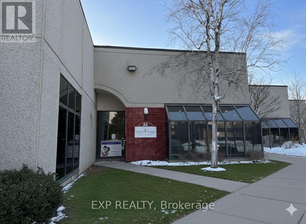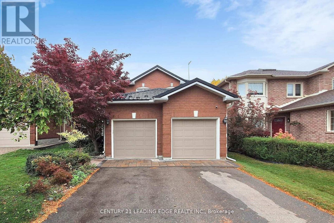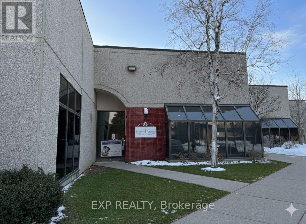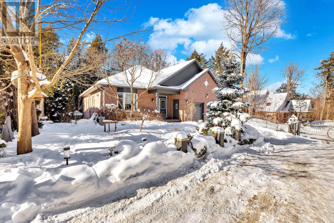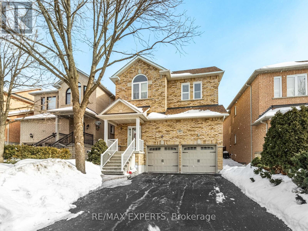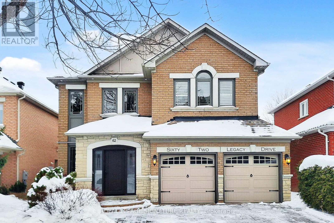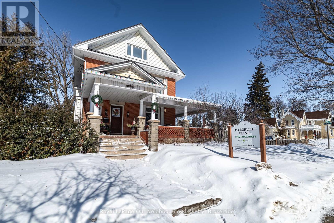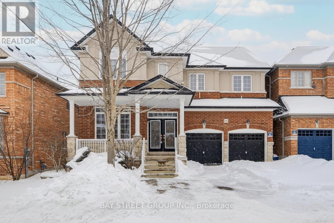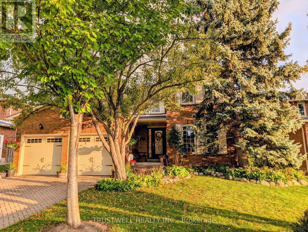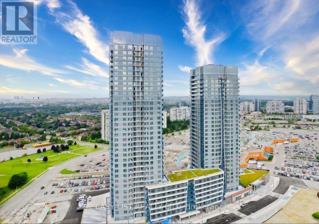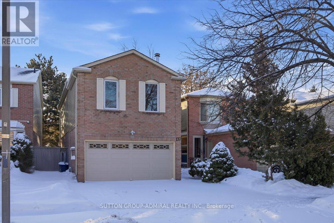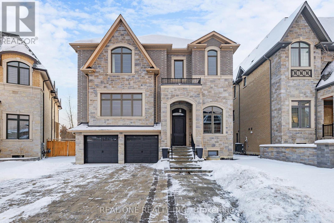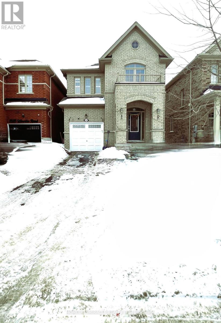86710b Molesworth Line
Huron East, Ontario
Space to grow, room to breathe, and a shop that dreams are made of. Built in 2022 and located just a short drive to Listowel, this purpose built bungalow offers the perfect blend of modern design, practical features, and flexibility for today's busy families or hobby enthusiasts. Step inside to soaring 9' ceilings and a vaulted living room anchored by a cozy fireplace, creating a bright and welcoming heart of the home. The open concept layout spans approximately over 2700 square feet, thoughtfully designed for both everyday living and effortless entertaining. A beautiful kitchen showcases quartz countertops, a large island perfect for gathering, a corner pantry, and abundant cabinetry to keep everything organized. With two bedrooms on the main floor and two additional bedrooms in the fully finished basement, there is space here for growing families, guests, or even a dedicated home office. The basement is elevated by extra wide hardwood stairs and a generous rec room ready for movie nights, play space, or hosting friends. Function meets convenience with a mudroom and laundry combination just off the attached two car garage, plus built-in cabinets and closet organizers throughout the home to simplify daily life. And then there is the showstopper... a detached 30' x 50' shop that opens the door to endless possibilities. Fully insulated with PVC walls, water service, a separate electrical panel, small mezzanine for added storage, and an impressive 14' high by 12' wide overhead door, it is ideal for hobbyists, entrepreneurs, vehicle storage, or anyone craving serious workspace. Modern construction, exceptional storage, and the kind of square footage that adapts to your lifestyle make this property a rare find. If you have been waiting for a newer home with a standout shop and room for everyone, this one delivers. (id:61852)
Exp Realty
156 Mill Street
West Lincoln, Ontario
This exclusive New Luxury Custom built Freehold townhome sits on the historic Mill Street, a place where stories date back as far as 1787. First of its kind in West Lincoln county. The Beautiful 2 Storey Home boasts of over 1340 Sq Ft Of Luxurious Above Grade Living Space With High-End Modern Finishes, 2 Spacious Bedrooms On The Upper Level With Primary room Ensuite. Other features that comes with the home include; A Life-time warranty Metal Roofing finishing, front Glass Curtain-wall that is transparent, but opaque from outside, enhancing beauty and added security, well finished flooring with light Oak 7 x 48 Vinyl Plank, Double Under-mount sink, Oak hardwood floor stairs, with rail and black spindle, 41/2 baseboard & 21/2 casings, Contemporary well finished kitchen cabinet, Glass shower enclosure, Heat Recovery Ventilator (HRV) installed, Skylight windows overseeing the stairs to creating well lit daylight and moonlight void, Conduit for Future car Charger, Quartz Kitchen Counter & island top, Mud room, Enlarged window compatible for egress in the Basement and approved future Build -Accessory Dwelling Unit compatibility and zoning. 200amps Electric Panel, Pot Lights all over the house, Electric powered Fireplace, Digital Thermostat, Tankless hot water heater to conserve cost and Video door bell. This is truly a fully upgraded house with modern but easily operated features for all age group. Over 80k in upgrade value. 15 minutes to Grimsby beach. (id:61852)
Eclat Realty Inc.
154 Mill Street
West Lincoln, Ontario
This exclusive New Luxury Custom built Freehold townhome sits on the historic Mill Street, a place where stories date back as far as 1787. First of its kind in West Lincoln county. The Beautiful 2 Storey Home boasts of over 1340 Sq Ft Of Luxurious Above Grade Living Space With High-End Modern Finishes, 2 Spacious Bedrooms On The Upper Level With Primary room Ensuite. Other features that comes with the home include; A Life-time warranty Metal Roofing finishing, front Glass Curtain-wall that is transparent, but opaque from outside, enhancing beauty and added security, well finished flooring with light Oak 7 x 48 Vinyl Plank, Double Under-mount sink, Oak hardwood floor stairs, with rail and black spindle, 41/2 baseboard & 21/2 casings, Contemporary well finished kitchen cabinet, Glass shower enclosure, Heat Recovery Ventilator (HRV) installed, Skylight windows overseeing the stairs to creating well lit daylight and moonlight void, Conduit for Future car Charger, Quartz Kitchen Counter & island top, Mud room, Enlarged window compatible for egress in the Basement and approved future Build -Accessory Dwelling Unit compatibility and zoning. 200amps Electric Panel, Pot Lights all over the house, Electric powered Fireplace, Digital Thermostat, Tankless hot water heater to conserve cost and Video door bell. This is truly a fully upgraded house with modern but easily operated features for all age group. Over 80k in upgrade value. 15 minutes to Grimsby beach. (id:61852)
Eclat Realty Inc.
158 Mill Street
West Lincoln, Ontario
This exclusive New Luxury Custom built Freehold townhome sits on the historic Mill Street, a place where stories date back as far as 1787. First of its kind in West Lincoln county. The Beautiful 2 Storey Home boasts of over 1340 Sq Ft Of Luxurious Above Grade Living Space With High-End Modern Finishes, 2 Spacious Bedrooms On The Upper Level With Primary room Ensuite. Other features that comes with the home include; A Life-time warranty Metal Roofing finishing, front Glass Curtain-wall that is transparent, but opaque from outside, enhancing beauty and added security, well finished flooring with light Oak 7 x 48 Vinyl Plank, Double Under-mount sink, Oak hardwood floor stairs, with rail and black spindle, 41/2 baseboard & 21/2 casings, Contemporary well finished kitchen cabinet, Glass shower enclosure, Heat Recovery Ventilator (HRV) installed, Skylight windows overseeing the stairs to creating well lit daylight and moonlight void, Conduit for Future car Charger, Quartz Kitchen Counter & island top, Mud room, Enlarged window compatible for egress in the Basement and approved future Build -Accessory Dwelling Unit compatibility and zoning. 200amps Electric Panel, Pot Lights all over the house, Electric powered Fireplace, Digital Thermostat, Tankless hot water heater to conserve cost and Video door bell. This is truly a fully upgraded house with modern but easily operated features for all age group. Over 80k in upgrade value. 15 minutes to Grimsby beach. (id:61852)
Eclat Realty Inc.
25 Darlington Drive
Hamilton, Ontario
Super Clean Hamilton-West Mountain 3 Bedroom Bungalow For Lease On A Quiet, Family Friendly Street! Features Open Kitchen, 2 Full Baths, Separate Entrance To Finish Basement. Close To Mohawk College, 15 min drive to McMaster U, Westmount Recreation Center & High School Linc Parkway. 2025 Roof, 2012 Attic Insulation! Entire House Is Included In Rent ** Tenant Pays Utilities (id:61852)
Century 21 People's Choice Realty Inc.
9 Crestview Avenue
Brampton, Ontario
Welcome to 9 Crestview Avenue! Located close to Main Street in Downtown Brampton. With parks, paths, schools, public transit and shops all nearby, living here makes life so much easier! Are you looking for a home you can move into and add your own personal touches to? Well, look no further, this is one heck of a home with space for everyone! A family room, living room, bonus room and updated kitchen are all on the main foor. The upper level features a large sunken primary bedroom with walk in closet and 4-piece ensuite bathroom. There are 3 other bedrooms and another bathroom for everyone else! The basement is fnished as an open room, plus a large laundry/furnace room with windows! The home sits on a lovely family street, surrounded by terrifc neighbours and the front offers a covered entry and a double wide driveway with 3 car parking plus an overhang that is great for a porch or storage with access to the large backyard featuring an inground pool and patio to entertain on! With some love, this home will be totally impressive and unique! (id:61852)
Century 21 Millennium Inc.
34 Lamp Crescent
Vaughan, Ontario
Welcome to this beautifully maintained and upgraded 4-bedroom, 3-washroom detached home offering over 2,200 sq ft of above-grade living in one of Vaughan's most desirable neighborhoods. This home also features a 2-bedroom basement with a separate side entrance and full washroom perfect for rental income, in-laws, or extended family. Sitting on a rare 36 ft x 120 ft lot with no sidewalk, it allows for multi-vehicle parking and easy maintenance. Enjoy a renovated kitchen and upgraded washrooms, porcelain tiles, hardwood floors throughout, accent walls, fresh paint, interior & exterior pot lights, concrete patio, and built-in appliances. Spacious layout includes separate formal living, dining, breakfast, and family rooms designed for both comfort and functionality. Highlights:- Carpet-free home - Bright and airy bedrooms - Stylish and modern finishes - Large backyard - High-potential basement unit (id:61852)
Bay Street Group Inc.
12 Homeview Road
Brampton, Ontario
Location. Location.. Location... Absolutely Gorgeous! This beautifully maintained detached 4-bedroom home with a finished basement is situated in one of the most desirable neighborhoods. The property boasts a fully fenced backyard with a spacious patio, perfect for outdoor gatherings. The upgraded kitchen is complete with stainless steel appliances, quartz countertops, and elegant pot lights, With no carpet throughout, this home offers a clean and modern look, complemented by separate living, dining, The family room creates a cozy escape, featuring an electric fireplace and walkout to a private balcony, your personal retreat or a quiet evening unwind. Upstairs, the primary suite is your sanctuary, complete with spa-inspired 4-piece ensuite and a spacious walk-in closet. The specious finished basement , making it ideal for extended family living. Conveniently located close to hospitals, parks, , banks, and all other essential amenities. A must-see home you wont want to miss! (id:61852)
Homelife/miracle Realty Ltd
707 - 8 Telegram Mews
Toronto, Ontario
Spacious 2Br+Den Located In Heart Of Downtown Toronto, Freshly Painted and Brand New Luxury Vinyl Flooring Throughout. Walk To Ttc, Rogers Centre, Cn Tower, Next To Sobey's Supermarket, Waterfront, Financial District, Entertainment District, Amazing Amenities: Rooftop Pool, Heated Whirlpool, Massage Room, Sauna, Theatre, Exercise Room, Cabanas, Internet Station, Aerobics/ Yoga, Party Room W/Kitchen And Guest Suites. (id:61852)
Homelife/miracle Realty Ltd
4278 Sawmill Valley Drive
Mississauga, Ontario
Client RemarksWelcome To Incredible Sawmill Valley. Beautiful Home Close To Utm, Credit Valley Hosp, All Commuter Routes, Nature Trails And Great Schools. Open-concept layout with elegant coffered ceilings and expansive windows that flood the home with natural light Rich hardwood flooring throughout, accentuating the warmth and sophistication of every room. Gourmet Kitchen Fully renovated eat-in kitchen with gleaming granite countertops Ideal for both everyday meals and entertaining guests. Smart & Functional Layout Rare model with direct garage access into the home! Do Not Miss Out! (id:61852)
Right At Home Realty
98 Veterans Street
Bradford West Gwillimbury, Ontario
Welcome to this stunning, bright, beautifully upgraded home! All-brick Freehold townhome in the heart of Bradford. Featuring a spacious open-concept main floor with 9' ceilings, this inviting space offers a seamless flow ideal for everyday living and entertaining. Hardwood floors on the main and Hardwood staircases, Enjoy the warmth of an electric fireplace and a walk-out to a private deck overlooking a fully fenced backyard-perfect for relaxing or hosting guests. Upstairs, you'll find three spacious bedrooms, including a generously sized primary bedroom with a walk-in closet and 3-piece ensuite. A second 4-piece bathroom serves the additional bedrooms, while a convenient 2-piece powder room is located on the main level. Second-floor laundry is thoughtfully set in its own separate room for added convenience. The fully finished basement expands your living space with an open-concept recreation area, a versatile den, and cold storage-ideal for a home office, gym, or playroom. Additional highlights include an attached single-car garage. Ideally located close to schools, parks, playgrounds, shopping, restaurants, transit, and major highways, this move-in-ready home offers comfort, style, and convenience in a sought-after family-friendly community. (id:61852)
Cityscape Real Estate Ltd.
98 Comely Way
Markham, Ontario
Prime Location! This bright and spacious unit features laminate flooring throughout, a stunning 13-ft ceiling in the family room, and a large combined living and dining area. The modern kitchen offers tall cabinetry and stainless steel appliances, with a walk-out to a private balcony. The primary bedroom includes a 4-piece ensuite. The unique layout provides great views overlooking the neighborhood. Conveniently located within walking distance to Pacific Mall, public transit, schools, and all amenities, with direct GO Train access to downtown Union Station. (id:61852)
Century 21 Leading Edge Realty Inc.
36 - 165 Fieldstone Drive
Vaughan, Ontario
Luxurious, Renovated Modern Townhouse In The Heart Of Woodbridge is Calling Your Name! Welcome To This Upgraded, Functional Home Loaded With Premium Finishes. Updated Kitchen W/ Stone WCountertops & Waterfall Peninsula Island - A Chef's Dream! Upgraded Cabinetry, Upgraded Floors, Upgraded Front Door & Garage Door, Along With Upgraded Bathrooms. Prime Location In Close Prox. To Shops, Grocery, Transit, Top Rated Schools & Hospitals. Pride Of Home Ownership Shines Through On This Immaculate Home. 3 Spacious Bedrooms With A Spa-Like Ensuite In the Primary. The Basement Offers A Walk Out To Your Fully Landscaped Backyard. This One Is The Definition Of Turn Key! You're Not Going To Want To Miss This One! (id:61852)
RE/MAX Experts
1001 - 15 North Park Road
Vaughan, Ontario
INCLUDING internet & TV cable Luxury condo with unobstructed Southview! 9 Ft Ceiling, Granite kitchen countertops, Large Bedroom with walk-in closet. One underground Parking next to door, One Storage Locker, 24 hours concierge, Indoor swimming pool, Exercise room, Party room, Sauna & more. Walking distance to schools, Synagogues, Promenade Mall, Walmart, Shops & Restaurants. Steps to Viva and easy access to Hwys. Tenant pays hydro only. Cable TV and Internet are included in the rent. (id:61852)
RE/MAX Hallmark Realty Ltd.
32 Hollingshead Drive
Aurora, Ontario
Renovated 2-bedroom apartment located in the desirable north end of Aurora. This bright and modern unit features updated finishes throughout, a functional layout, and comfortable living spaces. Conveniently situated close to parks, shopping, transit, and all amenities. Ideal for professionals or small families seeking a move-in ready home in a prime location. Tenant to pay 1/3 of utilities. Apartment available partially furnished ; couch, chair and TV in photos to be excluded. (id:61852)
Coldwell Banker The Real Estate Centre
6 Kavanagh Avenue
East Gwillimbury, Ontario
Stunning 4 Bedroom Detached Home Located In High Demand Sharon Village. 9' Ceiling On Main Flr, 9' Ceiling On 2nd Flr, Upgraded H/W Flooring Throughout Main Flr. Designer Kitchen With Granite Countertops & Upgraded Cabinets, Main Flr Office . Upgraded Appliances, No Sidewalks, Close To 404 Exit, Go Train Station. (id:61852)
RE/MAX Excel Realty Ltd.
1 - 1455 O'connor Drive
Toronto, Ontario
Brand New, spacious bright 2 bedroom 2 full bathroom plus 2 Pc bath. 1,035 sq.ft. Two story unit. Open Concept living and dining room with walk out to balcony. Laminate throughout, Stainless Steel Appliances, Backsplash, Quartz countertop. Parking and Locker Included. Fantastic location, TTC at your front door, shopping, minutes to Hwy 404, 401, Eglinton LRT, Eglinton Square Shopping Center, Shops at Don Mills plaza, parks, schools, etc. (id:61852)
Royal LePage Signature Realty
153 Sailors Landing Drive
Clarington, Ontario
Stunning 3-bedroom, 2 1/2 bathroom townhouse in Bowmanville s sought-after Lakebreeze community. Bright open concept main floor witr nodern kitchen (Stainless steel appliances, breakfast bar). Upstairs offers spacious bedrooms, a primary suite with a walk-in closet & ensuite and second-floor laundry. Just minutes to beaches, waterfront trails, parks, school zones (John M.James School, Clarington Central Secondary) and the future GO transit station. Quick access to Hwy 401 and key shopping and health services, including Lakeridge Health Bowmanville. Ideal for families or professionals seeking comfort and convenience. (id:61852)
RE/MAX West Realty Inc.
162 Tower Drive
Toronto, Ontario
Fall in love with this RARELY OFFERED, 1800 sq.ft fully renovated home featuring a never-lived-in legal basement apartment (duplex, 2025). Over $250K in luxury upgrades with a complete 2025 renovation including new roof, windows, doors, 200-amp panel, insulation, backwater valves, sump pump, grading, kitchens, baths, flooring, and so much more. Two fully self-contained units with separate laundry. The main floor offers a rare primary ensuite with curbless shower, plus bathroom access from every bedroom (3 full baths total). Potential rental income or mortgage helper up to $5,800/month. Exceptional 124-ft deep lot backing onto open fields. Ideal for end-users or income-focused buyers. Conveniently located near schools, Hwy 401 & DVP. (id:61852)
Right At Home Realty
3280 Chandler Drive
Scugog, Ontario
Welcome to this waterfront Sunrise Beach bungalow, perfectly situated on a quiet street along a canal with lake access. Set on an extra-deep 390-foot lot, this well-maintained home features a private boat slip and a walkout to a large deck-ideal for enjoying peaceful water views and stunning sunrises. Inside, you'll find an updated kitchen, three generous-sized bedrooms, and a 2-piece ensuite in the primary bedroom. Walk out from the Great Room that overlooks the picturesque backyard and canal, creating a bright and inviting living space. Additional highlights include loads of parking, a detached garage, and a high-and-dry cemented crawl space offering excellent storage. A fantastic opportunity for relaxed waterfront living, year-round. (id:61852)
Right At Home Realty
3301 - 55 Bremner Boulevard
Toronto, Ontario
Two Bedroom Corner Suite At Maple Leaf Square!Panoramic Lake & City Views With Floor To Ceiling Windows At The Best Location Toronto Has To Offer! Large Balcony! Upgraded Modern Laminate Floors Throughout. 9Ft Ceilings. Directly Connected To Union Station, Scotiabank Arena, Lcbo, And Many Other Retailers Via The P.A.T.H. Never Go Outside In The Rain For Errands Again. 2nd Bedroom Is The Perfect Work-From-Home Office Space.Steps To Harbourfront & Fin.District (id:61852)
First Class Realty Inc.
1705 - 180 Fairview Mall Drive
Toronto, Ontario
Fairview Mall VIVO Condo One Bedroom Plus Den.Den can used as single bedroom Very Convenient Location. Sunny West Exposure. Laminate Flooring Throughout. Huge Balcony With Unblock!! Steps To Fairview Mall And Don Mill Subway Station**. Closed To 3 Major Highways, 401/404/407. Minutes To Seneca College And All Surrounding Amenities Includes Park, Library, Schools, T & T Supermarket And Restaurants! Building Amenities Including Party Room, Gym, Concierge & Security . S/S Appls: Fridge, Stove & Oven, Range Hood, B/I Dishwasher. Stackable Washer And Dryer. All Elfs & Window Coverings Move-In Ready. Must see Don't Miss This Opportunity! (id:61852)
Power 7 Realty
627 - 51 Lower Simcoe Street
Toronto, Ontario
Welcome to Infinity II at 51 Lower Simcoe Street - a prime downtown location just a 6-minute walk to Union Station. Enjoy unparalleled convenience with the lakefront, parks, Ripley's Aquarium, Rogers Centre, CN Tower, and countless high-rise office towers all within walking distance. This spacious and functional 1+Den suite offers a smart, efficient layout with no wasted space. The versatile den is ideal for a home office or guest area. The unit features brand new stainless steel kitchen appliances and a brand new washer and dryer, providing modern comfort and peace of mind. Residents enjoy premium building amenities, including a recently renovated gym with brand new equipment. An exceptional opportunity to live in the heart of Toronto's vibrant waterfront and financial district. (id:61852)
RE/MAX Crossroads Realty Inc.
2609 - 2920 Highway 7 Road
Vaughan, Ontario
Welcome to CG Tower, where modern style meets everyday convenience in the heart of Vaughan. This brand-new, thoughtfully designed 1 Bedroom + Den suite offers a rare, unobstructed garden view and 609 sq ft of well-planned living space, plus a fully recessed 49 sq ft private balcony for added comfort. The open-concept living and dining area is ideal for entertaining or relaxing, while the generous den provides versatile space for a home office, study, or guest room. Finished with sleek, contemporary details throughout, the suite blends practicality with a polished, modern feel. Residents enjoy an impressive selection of resort-style amenities, including an outdoor pool, fully equipped fitness centre, party room, BBQ area, children's playground, and a co-working lounge-designed to elevate daily living. Situated in the dynamic Vaughan Metropolitan Centre, you're just steps from the VMC Subway, TTC, GO Transit, premier dining, shopping, parks, York University, and quick access to Highway 407, making commuting and daily errands effortless. An exceptional opportunity to call one of CG Tower's most sought-after suites home-bright, modern, and move-in ready. (id:61852)
Right At Home Realty
27 Butterwood Lane
Whitchurch-Stouffville, Ontario
Opportunity to Downsize & Remain in Your Desired Neighbourhood w/Your Friends & Neighbours! Rarely Offered, this Lovely 2 Bedroom, 2 Bath Bungalow offers approx. 1,300 sq. ft. of Wonderful Living Space with 9-ft ceilings, Hardwood and Tile Flooring throughout! Direct Access into Garage Inside the Home. Upgrades include New Recent Front Entry Door, New Re-Designed Kitchen Walkout Door & New Garage Door. Interlock Stone Walkways, Interlock Stone Driveway & Interlock Stone in the Lovely Landscaped Backyard. Freshly Painted, Potlights, Vinyl Windows, Roof 5 Years. This Home Features a Spacious Living Room with a Gas Fireplace for those Cozy Winter Evenings, A Big Bright Kitchen w/Granite Countertops, Stainless Steel Appls & Spacious Dining Area w/a Walkout to the Large Deck & Spacious Private Yard. California Shutters grace the Main Floor Windows throughout. Primary Bedroom has Walk-in Closet & 3 Piece Ensuite Bath. Extra Long Driveway with No Sidewalk gives you that Extra Parking! Ready to Move In! (id:61852)
Exp Realty
4 - 899 Stone Church Road E
Hamilton, Ontario
Look no further! This is your ticket to stress-free, easy, low maintenance living and it comes with the FIRST 6 MONTHS NO CONDO FEES while you get settled in! A bright and beautiful END UNIT townhome, fully finished including a FINISHED BASEMENT equipped with an elegant kitchenette and second full bathroom. Basement and main level are both freshly painted. New basement windows have been ordered and on its way! Conveniently located with easy highway access for commuters and close to all major amenities. New pot lights (2024) on the main and basement levels provide ample light throughout both levels. Stainless steel appliances in kitchen (stove and range hood - 2024). New vinyl flooring added to main level (2024) and basement (2023). Fully finished basement features a 3-peice bathroom (shower addition - 2023), basement kitchenette (2023) new flooring (2023), and new dryer (2026). Garage with inside entry. Lastly, don't worry about any monthly internet and cable bills as they are included in the monthly condo fee. (Approx $150+ value). Don't miss your opportunity to join this family-friendly complex! (id:61852)
Revel Realty Inc.
42 Wellers Way
Quinte West, Ontario
Luxury Bungaloft on 1.88 Acres Backing Onto Water Near Prestigious Prince Edward County - "Briarwood Homes Lakeside Collection" Experience refined living in this stunning detached Bungaloft located just minutes from the heart of Prince Edward County. Featuring 5 bedrooms and 4.5 bathrooms, this executive home offers an exceptional layout designed for both comfort and elegance. The home's design includes elegant quarts countertops, custom-crafted kitchen cabinetry, and a sleek undermount stainless steel sink. The expansive primary suite offers a walk-in closet and a luxurious five-piece spa-style ensuite. A well-planned layout provides a semi-ensuite bathroom shared by the second and third bedrooms, along with the convenience of a main-floor laundry room. Situated on a premium 156 ft x 539 ft lot, the property boasts an expansive, private backyard - perfect for outdoor entertaining, a future pool, or a serene private oasis .A rare offering in a highly desirable community close to Prince Edward County-surrounded by wineries, nature, beaches, trails, and the charm of PEC living. (id:61852)
Right At Home Realty
7 Carl Crescent
Hamilton, Ontario
Ideally located on one of South Waterdown's most desirable streets in the Rockcliffe Survey neighbourhood. Set on a sprawling 75-foot-wide lot, this fully renovated designer two-storey home is just steps to escarpment trails, parks, schools, all of Waterdown's convenient shopping, dining, or service amenities, and it offers quick access to Highway 403, Aldershot, and the GO Station. Renovated from top to bottom and meticulously maintained, this stunning residence offers 4+2 bedrooms and 4 total bathrooms, with over 3,500 sqft. of thoughtfully designed living space. The main floor features a chef-inspired kitchen with custom cabinetry, quartz counters, and black stainless-steel appliances. Flowing seamlessly into a bright living area anchored by built-in shelving and a gorgeous wood-burning fireplace. The open concept layout is perfect for entertaining and everyday living. A large dining room, stylish powder room and laundry with inside entry from the garage complete the level. Upstairs, skylights flood the home with natural light. Four spacious bedrooms are complemented by a modern main bathroom with a double vanity, and elegant finishes. The primary suite feels like a private retreat, complete with a spa-inspired ensuite and a custom walk-in closet. The fully finished lower level features a separate entrance. There are two bedrooms (with egress windows), a full kitchen, bathroom, and spacious living area-ideal for extended living space, multi-generational living or an income generating suite. This home also features a unique heated studio located at the rear of the garage with access from both the laundry room or directly from the exterior-perfect for a home office, gym, or creative space. Additional highlights include engineered hardwood, custom millwork, modern lighting and remote blinds. Step outside to your own private oasis with a landscaped, pool-sized backyard, pergola, and fire pit-an ideal setting for relaxing or entertaining. (id:61852)
Royal LePage State Realty
903 - 375 King Street
Waterloo, Ontario
Welcome to 903-375 King Street North - a bright and spacious 3-bedroom, 2-bathroom condo offering comfort, convenience, and stunning 9th-floor views. Perfect for families, professionals, or those looking to downsize without compromise. The open-concept living and dining area features floor-to-ceiling windows and walkout to a large private balcony overlooking the city skyline. The modern kitchen includes granite countertops, stainless steel appliances, and ample cabinetry - ideal for everyday living and entertaining. The primary bedroom offers a walk-in closet and 4-piece ensuite, while two additional bedrooms provide flexibility for guests, office, or hobbies. A second full bathroom and in-unit storage add everyday convenience. Enjoy fantastic building amenities: indoor pool, fitness center, party room, sauna, and covered parking, with extra storage available. Prime location just minutes to Conestoga Mall, Uptown Waterloo, universities, restaurants, and LRT access. Well-managed building with everything you need for modern condo living. Don't miss this rare 3-bedroom opportunity - book your private showing today! (id:61852)
Homelife/miracle Realty Ltd
912 - 50 Elm Drive E
Mississauga, Ontario
Bright and spacious corner 9th-floor suite in The Aspenview, located in the heart of Mississauga's established Valley community. This well-maintained unit offers 3 bedrooms and 2 full bathrooms with a functional open-concept layout and abundant natural light from multiple exposures. The suite features an enclosed, all-glass balcony with southwest exposure, offering open views from the 9th floor and additional year-round living space.Also enjoy the enclosed balcony filled with natural light - the perfect spot for your morning coffee or a peaceful retreat any time of year. This versatile space offers endless potential to create something meaningful to you, whether it's a reading nook, home office, hobby area, or relaxation lounge.Generous living and dining areas provide flexibility for everyday living and entertaining. The kitchen offers ample cabinetry and workspace. A notable feature is the oversized ensuite laundry room, larger than typically found in condominium units, providing valuable additional storage. The unit also includes central air conditioning, two underground parking spaces, and a locker.Maintenance fees include heat, water, hydro, common elements, building insurance, and parking, offering added convenience and value. The building is well managed and ideally situated close to public transit, shopping, dining, parks, Square One Shopping Centre, and with easy access to major highways.An excellent opportunity for homeowners or investors seeking space, light, and a central Mississauga location. (id:61852)
Royal LePage Real Estate Associates
804 - 30 Samuel Wood Way
Toronto, Ontario
Welcome to this 1 Bedroom + Den condo in the heart of Etobicoke, offering a functional open-concept layout with a bright living area and walk-out to a large balcony. Features a spacious bedroom and a versatile den ideal for a home office. Includes 1 bathroom, 1 parking space, and 1locker, located in The Kipling District. Interior finishes include high ceilings, laminate flooring throughout, and a modern kitchen with stainless steel appliances. Steps to Kipling Transit Hub (TTC, GO Train, MiWay) with quick access to Hwy 427, QEW, Gardiner, and Hwy 401. Close to CFSherway Gardens, Walmart, Costco, Home Depot, Canadian Tire, IKEA, Cineplex, grocery stores, restaurants, and parks. Prime location in one of Etobicoke's most desirable communities. (id:61852)
Aimhome Realty Inc.
62 Bond Head Court
Milton, Ontario
Absolutely Stunning Mattamy-Built Freehold End-Unit (No POTL/Fees) in Prime Milton! This rare end unit feels like a semi & boasts an exceptionally smart, square-shaped layout with no wasted space. The 2nd floor is a highlight, featuring a bright, open-concept design with a formal dining area and a spacious Great Room. Large windows throughout flood the space with natural light, leading to an oversized deck for seamless indoor-outdoor living. Modern kitchen includes upgraded quartz countertops, S/S appliances, & pantry. Upper level offers 3 generous bedrooms, including a primary room w/ W/I closet & 4-pc ensuite. Upgrades Galore: Elegant high-end light fixtures, freshly painted throughout, quartz counters in kitchen& baths, and premium laminate flooring on the 3rd floor. Steps to schools, parks, & transit. Mins to Milton GO & Hwy 401/407. (id:61852)
Exp Realty
Lower - 211 Osler Street
Toronto, Ontario
Beautiful and Full renovation bright lower unit in Charming Carlton Village. Brand New Kitchen With Stainless Steel Appliances and Granite Counter Top. One Bedroom, One bathrooms with large living room and laundry ensuite. Private Separate entrance with large and professional interlocking back yard. Fenced End Unit Town Home. Professional 3 in 1 alarm system will keep you safe. Triple window and professional insulation will keep your living environment comfortable. Lane way parking spotr Available For Additional ($100, the whole lane can be parked 2 cars) Or Street Parking (Permit Required). (id:61852)
Homecomfort Realty Inc.
1328 Bunnell Drive
Burlington, Ontario
Welcome to 1328 Bunnell Drive, Over 2100sq.ft of finished living space. A beautifully transformed home in a prime Burlington location, offering over $200,000 in premium upgrades with no detail overlooked.This stunning residence showcases custom engineered hardwood flooring throughout, brand-new kitchens, and fully renovated bathrooms featuring designer tile extended to the ceiling and modern walk-in showers. Every space reflects quality craftsmanship and contemporary elegance.The exterior has been completely upgraded with full stucco on all elevations, an expanded driveway, and extensive concrete work surrounding the property, delivering exceptional curb appeal and low-maintenance living. Step into your private backyard oasis with artificial turf, a brand-new deck, and a new patio door creating seamless indoor-outdoor flow.Enjoy added value with brand-new appliances on both the main and basement levels, ideal for multi-generational living or income potential.Perfectly situated close to Hwy 407, GO Station, Costco, Cineplex, LA Fitness, shopping, dining, and top-rated schools, this turn-key home offers both luxury and unbeatable convenience.Homes of this calibre rarely come to market-don't miss this exceptional opportunity (id:61852)
RE/MAX Real Estate Centre Inc.
830 Apple Terrace
Milton, Ontario
This exquisitely designed home offers the perfect blend of contemporary style and practical living, ideal for both professionals and families. With $300,000 in total upgrades, this residence stands out with premium finishes and exceptional craftsmanship. Step inside to an inviting open-concept layout featuring high ceilings 10' Main 9' Second and 9' Basement with Walk-Up and Side Door, large windows along with 8' interior doors and a bright, airy atmosphere with a seamless flow throughout. The home showcases hardwood flooring throughout, 24'' x 24'' Porcelain Tile, elegant metal picket railings, and glass showers in all bathrooms, enhancing the modern, luxurious feel. Offering 5 bedrooms, including a main-floor guest suite with a 3-piece ensuite, this home provides ample comfort for family and visitors. The upper level includes a convenient laundry room with generous storage, and a serene primary bedroom retreat complete with two large walk-in closets and a 5-piece spa-like ensuite. The gourmet kitchen is a chef's dream, featuring a modern design, quartz countertops, stylish cabinetry, stainless steel appliances, a large center island, and a spacious pantry-perfect for cooking and entertaining alike. Additional highlights include a walk-up basement, abundant natural light, and enhanced curb appeal. Located in an affluent, highly sought-after neighborhood, this home is close to supermarkets, parks, schools, upscale dining, charming shops, and offers quick access to major highways. This beautifully crafted residence in one of Halton's most desirable communities is truly the pinnacle of modern living. Don't miss the opportunity to make it yours! (id:61852)
Royal LePage Premium One Realty
22 - 120 West Beaver Creek Road
Richmond Hill, Ontario
Rare opportunity to own a bright, turnkey office unit in the desirable Beaver Creek Business Park. With frontage on West Beaver Creek providing excellent sign exposure. Large windows flood the space with natural light. The thoughtfully designed layout includes a conference room, four private offices, a kitchenette and a private bathroom. 18-foot high ceilings with mezzaine possibility (requires landlord approval) (id:61852)
Exp Realty
851 Hilton Boulevard
Newmarket, Ontario
Nestled in the heart of the highly desirable Stonehaven neighborhood in Newmarket, this rarely available approx 2000 sq. ft. home is a must-see, beginning with a spacious main floor that features a combined living and dining room, a convenient main-floor laundry, and a sunken family room with a cozy fireplace and 2 windows overlooking the backyard. Step into a brand- new gourmet kitchen, complete with a centre island, quartz countertops, undermount sink, all new stainless steel appliances, and a breakfast area that walks out to the garden. Upstairs, you'll find four generous bedrooms, including a large master suite with big windows, a walk-in closet, and a four-piece primary bathroom with a soaker tub, while the additional bedrooms offer ample space and storage. The basement includes a separate entrance and a four-piece bathroom, and outside you have a large driveway with space for four cars plus a two-car garage. Perfectly situated, enjoy a short walk to Bayview public transportation, top schools, and the community center, with shopping malls just a short drive away. ** This is a linked property.** (id:61852)
Century 21 Leading Edge Realty Inc.
22 - 120 West Beaver Creek Road
Richmond Hill, Ontario
Rare opportunity to own a bright, turnkey office unit in the desirable Beaver Creek Business Park. With frontage on West Beaver Creek and large windows flooding the space with natural light. The thoughtfully designed layout includes a conference room, four private offices, a kitchenette and a private bathroom. 18-foot ceilings allow for mezzaine (2nd floor) potential for added space. Seller is open to Vendor Take-Back financing, making this a rare and attractive opportunity for both investors and owner-users. (id:61852)
Exp Realty
600 Henderson Drive
Aurora, Ontario
Tucked away on an exclusive private street shared by only three homes, 600 Henderson Drive offers a rare sense of seclusion and tranquility surrounded by mature trees and ravine views while still being centrally located in the highly sought-after Aurora Highlands. This extensively renovated 3+1 bedroom, 4 bathroom home is a must see. The main level showcases a stunning chef's kitchen with granite countertops, backsplash, and an impressive 88" x 38" waterfall island, complemented by stainless steel appliances. Engineered hardwood flooring, pot lights, skylights and sun tunnels fill the home with natural light, while a striking two-sided Crema Marfil marble gas fireplace anchors the living space. Walk out from both the living room and primary bedroom to a fully upgraded balcony featuring new flooring, glass railings, wood ceilings, pot lights, and a ceiling fan, all overlooking a private ravine setting. The spa-inspired primary ensuite features travertine tile throughout and a quartz countertop vanity. The fully finished lower level offers a second kitchen with granite counters and stainless steel appliances, a full bath with stand-up shower, a dry sauna accommodating 5-7 people, and a walk-out to an interlock patio. Enjoy your own backyard oasis with landscaped grounds, multiple decks, gas line for BBQ, Hot tub, and serene ravine views. Ideally located close to top-rated schools, trails, shopping, and more. A true showstopper not to be missed. (id:61852)
Right At Home Realty
97 Diploma Avenue
Vaughan, Ontario
Spacious 4-Bedroom Home With Professionally Finished Basement In Desirable Sonoma Heights! This Beautifully Maintained Gold Park-Built Residence Is Set On A Large, Meticulously Landscaped Lot In A Sought-After Location. Featuring A Double Car Garage & Driveway With No Sidewalk, Quality Finishes Throughout, This Exceptional Home Offers Generous Living Space Ideal For A Large Or Extended Family. The Professionally Finished Basement Includes An In-Law Suite, Providing Excellent Flexibility And Potential. Enjoy Outdoor Living On The Stunning Professionally Built Cedar Deck, Overlooking A Large Lush, Private Garden. Pride Of Ownership Is Evident Throughout This Outstanding Property-Move-In Ready And Truly A Must-See. (id:61852)
RE/MAX Experts
62 Legacy Drive
Markham, Ontario
Just in Time for Valentines Day & Family Day !! A Stunning Family home offering a whole Lotta Love! Welcome to this Upgraded and Much-loved Executive home in Prestigious Legacy Estates in Markham. So much to love about this Meticulously Maintained Gem! Perfectly located across from beautiful Legacy Park with baseball diamonds, basketball courts and green space right at your doorstep. This Immaculate Chiavatti-built home offers over 2,800 sq. ft. plus a fully finished basement, showcasing pride of ownership and thoughtful upgrades throughout the years. In total you have over 4000 Sq ft to Enjoy! The main level features a dramatic Grand Entrance and a two-storey living room, 9 Foot Ceilings, a Spacious family room with Gas fireplace, built in Cabinets, and a renovated family-size eat-in kitchen with granite countertops, custom cabinetry, and a built-in table with stools. Walk out to a private, fully fenced backyard, professionally landscaped with an anchored Gazebo, garden shed, and a built-in basketball court area. Upstairs, you'll find four spacious bedrooms and beautifully maintained baths, including a primary suite with a Walk in Closet and a large renovated ensuite with separate shower & heated floors. The finished basement adds exceptional versatility with an additional bedroom, walk-in closet, 3-piece bath, tons of storage and extended family space-ideal for guests or multi-generational living. Exterior highlights include a custom stone driveway and front steps, soffit lighting, upgraded garage floor (epoxy flooring), In ground sprinkler system, and beautifully landscaped front and back yards. Updates include Roof, windows and central vacuum. A rare opportunity to own a meticulously maintained home in one of Markham's most sought-after family communities, just steps to parks, schools, and everyday amenities. Minutes to the 407 and 404, Markville Mall, several Hockey arenas, Soccer fields, Great Schools & Tons of Great Restaurant options! (id:61852)
Royal LePage Signature Realty
6038 Main Street
Whitchurch-Stouffville, Ontario
Prime Main Street Corner Opportunity - Live, Work, or Invest. Positioned on a highly visible corner lot on Main Street, 6038 Main St., Stouffville offers exceptional exposure and flexibility. Zoned for mixed commercial use, the property is ideally suited for a principal residence, professional office, clinic, studio, or personal service business. Currently operating as a osteopathic clinic.This distinguished 2-storey brick building, originally built in 1913, features outstanding curb appeal with a sweeping wraparound Victorian-style porch. The interior has been thoughtfully restored, showcasing original hardwood floors and wood trim and electrical panel with 200-amp service.The layout includes five bedrooms and three bathrooms, providing ample space for residential living, business use, or a combination of both. Additional highlights include parking for four vehicles plus a garage, a fenced backyard, and strong street presence that supports a wide range of permitted uses. A rare opportunity to own a commercially zoned residential property on Main Street in one of Stouffville's most desirable locations-ideal for owner-users, professionals, or investors seeking long-term value in any market. (id:61852)
Royal LePage Our Neighbourhood Realty
72 Kentland Street
Markham, Ontario
Green Park Built Detached House Located In The Wismer Community. No Walkway. The Original Owner Has Occupied And Well-Maintained This Home Since 2012. Close To 3000 SF & Over 47 Ft Frontage. 9 Ft Ceiling on Main Floor With Upgraded Hardwood Floor. Open Concept Family Room Comb/W Breakfast Area & Kitchen With Central Island. Granite Countertops Throughout Kitchen & All Washrooms. Walk Out To Backyard With Slide Door. 4 Bedrooms & 3 Full Washrooms On The 2nd Floor (2 Ensuite). Double Walking Closets And 5 Pc Ensuite In The Master Bedroom. Excellent Location, Mins. Walk To Bur Oak High Sch./Wismer Elem.School/Go Train Statn./Shoppers/ Banks/ Home Depot/No Frills/ McDonald's & Much More. (id:61852)
Bay Street Group Inc.
82 Long Island Crescent
Markham, Ontario
Beautifully renovated Green Park home in Unionville over 3,000 square feet, plus fully finished basement. Wide 57ft lot. Original Owner and well maintained. Very quiet and safe street. Large great room with custom kitchen and open living area, perfect for entertaining and family. Large Island. Lots of storage. Gas stove. The main floor features also include dining room, family room, office den. Pot lights and smooth ceilings. Main floor laundry room with direct access to double garage, plus another 4 cars on interlock driveway. 4 bathrooms and 4 bedrooms, including very large primary suite with his-and-hers closets and a 4-piece spa-inspired ensuite with glass shower, tub, and heated floor and towel rack. Hardwood and ceramic floors on main and second floors. Two fireplaces. Central vacuum with kick plate. Beautiful backyard with bright southern exposure and mature trees for shade. Interlock with gas BBQ Fully finished basement with bar and sink, kids work area and rough-in for kitchen, recreation area, cold cellar, storage room. The home is located in Markville Secondary and St. Augustine school districts, parks, restaurants, shopping at Historic Unionville Main and Markville, with easy access to public transportation, including GO. (id:61852)
Trustwell Realty Inc.
2311 - 50 Upper Mall Way
Vaughan, Ontario
For more info on this property, please click the Brochure button. RARE Luxurios 2 BedRoom Corner Unit !!Brand new with 2 bedroom corner unit condo with Gorgeous 3 views of the C.N Tower from both of the bedrooms and the balcony. As well as unobstructed views of the East and the North from master bedroom and living room. Two full washrooms, 1 has a bath 1 has a shower, both have sink and toilet. This building also has 1 indoor underground parking space with an additional parking space available via 1year or 2year lease directly from the building. This brand new condo is Gorgeous with a beautiful lobby, meeting area and several amenities including and exercise room, golf simulator, indoor pet washing station, kids play area indoor on the 2nd floor as well as a 2nd floor rooftop patio. This area has many restaurants, groceries stores , transit and hay options as well as many school, community centers, malls etc. Equally impressive is the recently completed mall renovation of the Promenade mall. Some of the renovations to this mall included 2 brand new entrances to the condo 1 entrance at ground level, and 1 entrance located at p1 at the Olive Branch "Kosher Grocery Store", brand new Goodlife fitness Gym, Pickball and many other exciting changes for all to enjoy. BONUS: Please note this is building # 50 which has 2 direct access points to the mall, where as the residents of building #30 are required to walk over to use the entrance to mall , which is located at the buildings of #50, an extreme convenience! (id:61852)
Easy List Realty Ltd.
137 Chelwood Drive
Vaughan, Ontario
Newly Renovated Detached Home In Prestigious Brownridge Community, Thornhill!Featuring new floors, new oak staircase, and fresh paint throughout, this home offers a rare opportunity to own a detached property in one of Thornhill's most sought-after neighbourhoods.The main floor boasts a full-size kitchen with spacious breakfast area and walkout to a sun-filled, south-facing backyard. A large living room and a separate dining room provide flexible use - ideal as a home office or additional bedroom - complemented by a full bathroom, perfect for extended family or guests.A bright, professionally insulated family room between floors showcases large windows and a cozy wood-burning fireplace, creating an inviting space for relaxation.The second floor features four generously sized bedrooms and two full bathrooms.The finished basement includes a 1-bedroom in-law/nanny suite with its own kitchen and 3-piece bathroom. Enhanced comfort and privacy are ensured with additional fiberglass and foam soundproofing insulation between floors.Ideally located steps to public transit, Promenade Mall, major retailers, schools, and community centres, this home delivers exceptional convenience and lifestyle appeal. (id:61852)
Sutton Group-Admiral Realty Inc.
91 Fitzgerald Avenue
Markham, Ontario
Superb Locations!! Welcome To This One-Of-A-Kind Luxury Home Exquisitely Built By A High Edge Popular Builder. This 5 Years New Brilliant Home Soaring Above Ground Approximately 4100 Sqft Combining Total 6500+ Sqft Living Space. Nestled In The Vibrant Heart Of City of Markham - Unionville With Its Unparalleled Finishes, Bespoke Executive Designs, Top-Tier UpGrades, And Exclusive Residency Experience! This Tremendous Home Featuring 10' Ft High Ceilings In Both Main & Second Floor, Gourmet Modern Designed Kitchen W/ Heavy Taste 4 Bright & Spacious En-suite Bedrooms And 7 Bathrms All Over The House. Over $100k Book Listed Upgrades By Owner Mainly On Double Glass Sliding Doors To Backyard & Huge Prof Deck. All Polished Marble Countertops, All Upgd Kitchen Cabinets & Drawers W/ Soft Closing, Heated Floor On Kitchen, Top Quality Hardwood Fl Throughout Incl Same In Basement, All Upgd Vent Registers & All Door Handles, Magnificent High-Tech Features Everywhere, 4K Lorex Security System DVR with Four 4k Cameras for Ultimate Security, Grand Alarm Monitored Alarm System. High End Doorbell Camera with Apple Home Automation & So On. Over $50,000 Top-Of-The-Line Subzero/Wolf Appliances, B/I Coffee Machine. B/I Microwave, B/I Dishwasher, Sirius 46" professional Hood Insert & More To Say! Over 50k Spent On Fully Interlocked Driveway + Backyard & Natural Stone Steps In the Front Entrance. Prof Finished W/O Bsmt W/ All Functional Space & Pot Lights Thru/out. 3-Car Tandem Garage. Highly-Coveted Unionville High School Zone! Minutes from Hwy 407 & 404, Steps To Historic Unionville Main Street, Too Good Pond Park, Shopping Malls, All Popular Restaurants, YRT, Supermarkets, Schools, Library, City of Markham and So Many More!! Really Can't Miss It!! (id:61852)
Real One Realty Inc.
1527 Winville Road
Pickering, Ontario
Welcome to this charming, detached home located in the highly sought-after Duffin Heights neighborhood. This well-maintained and beautiful property provides a spacious family room with fireplace perfect for entertaining and comfortable family living. The home also features a separate formal living room, providing additional space for hosting guests or enjoying quiet relaxation. The primary bedroom serves as a private retreat, complete with a luxurious 5-piece ensuite and a walk-in closet. The modern open-concept kitchen is equipped with stainless steel appliances, including a dishwasher, granite countertops, and ample cabinetry for storage. The bright breakfast area features a walk-out to a large, fully fenced backyard ideal for outdoor gatherings, children, and family enjoyment. Conveniently situated close to a place of worship and other essential amenities, this home provides the benefits of a safe, friendly community while being just minutes from schools, parks, shopping, and around 2 minutes walk to bus station which will connect to Go Station. enant pays Rent plus utilities. Tenant insurance is must. Please call me to schedule a viewing. (id:61852)
Homelife/miracle Realty Ltd
