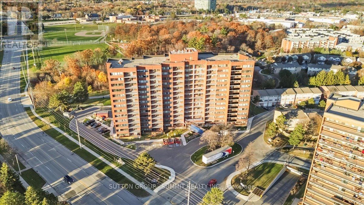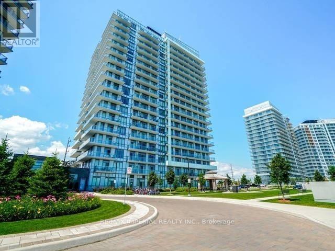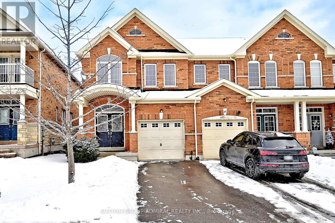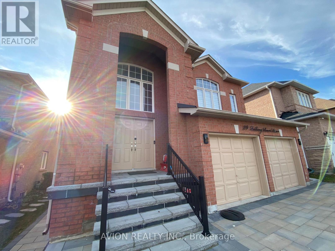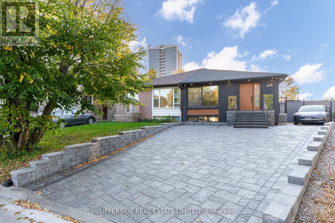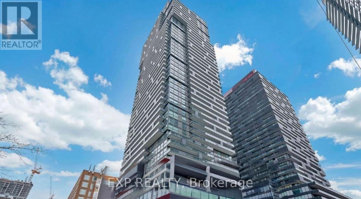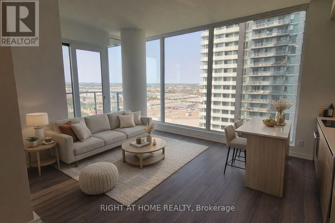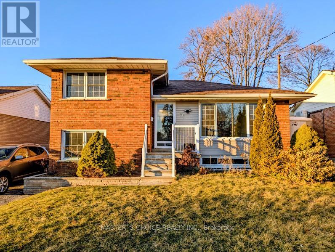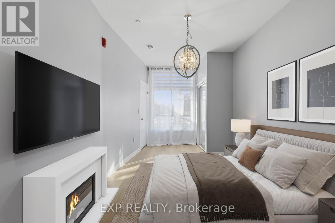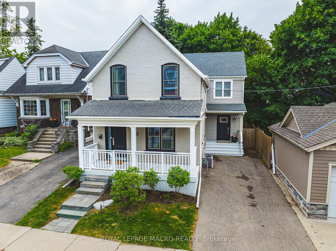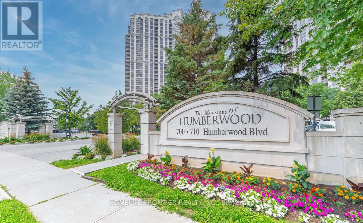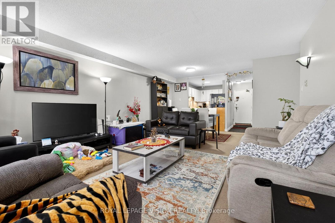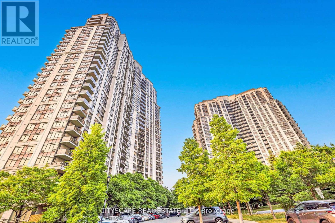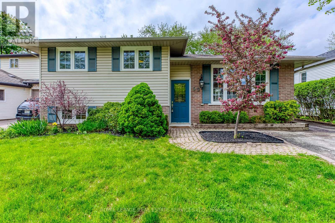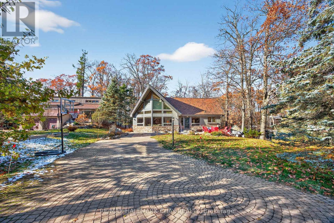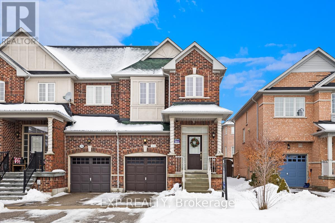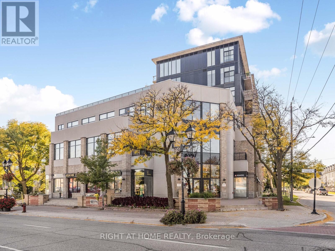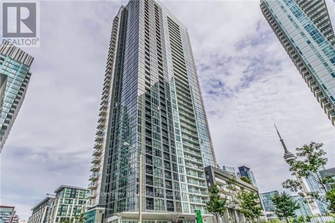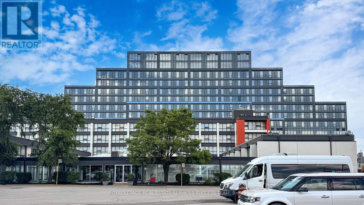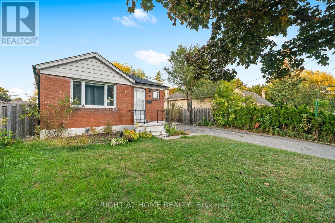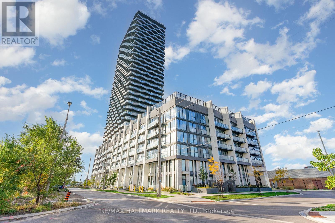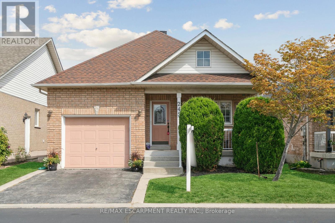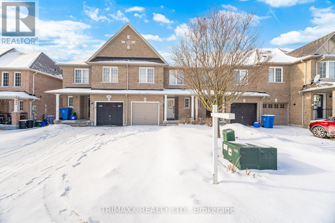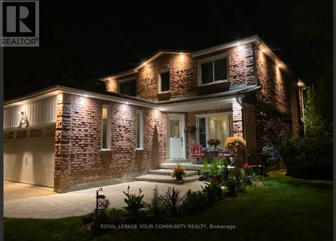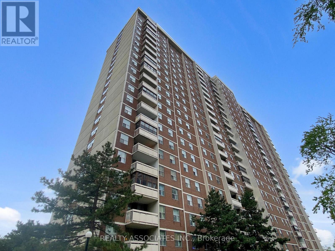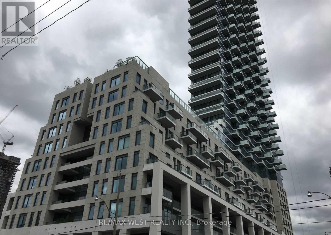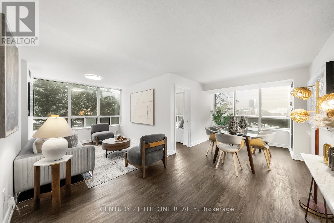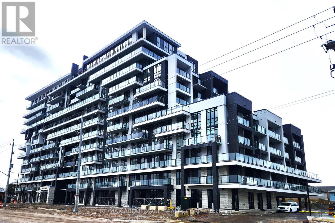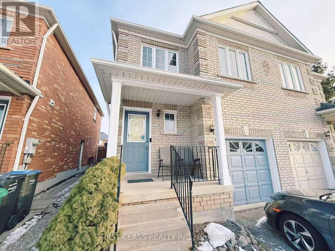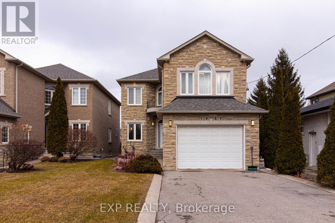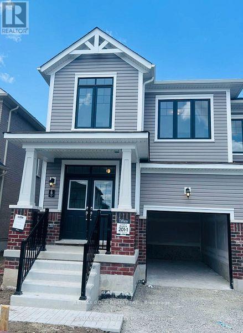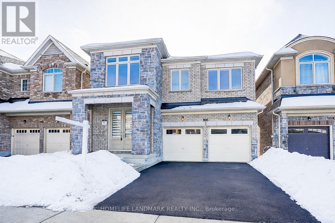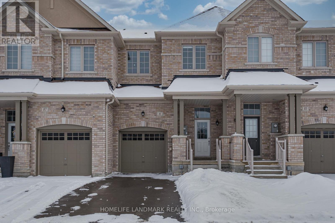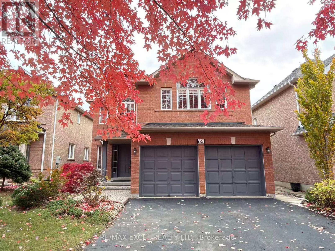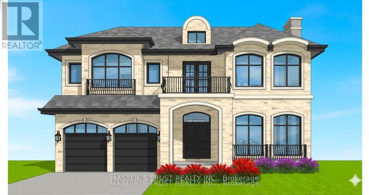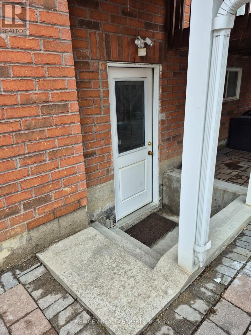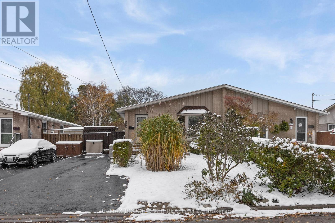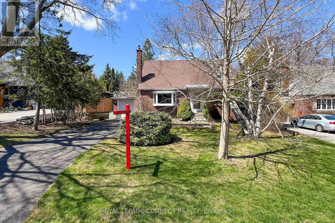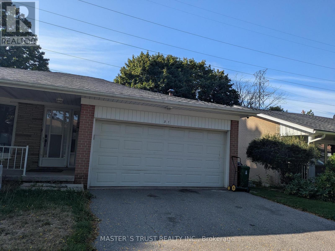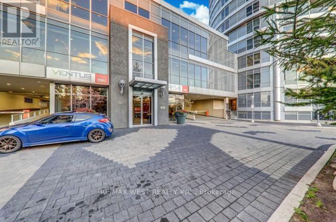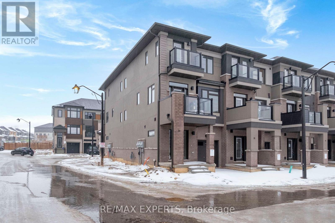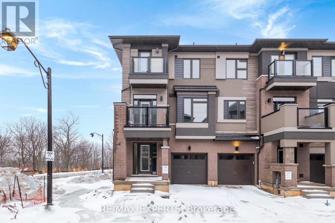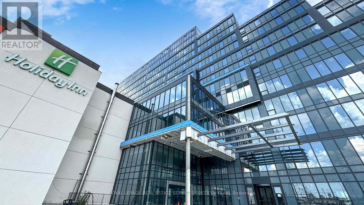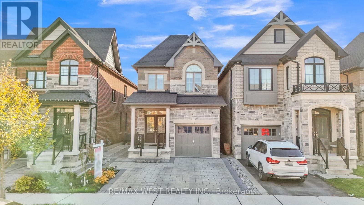411 - 3501 Glen Erin Drive N
Mississauga, Ontario
Bright and spacious studio apartment overlooking peaceful parkland, with a large balcony ideal for relaxing. Generous layout comparable to a 1-bedroom-easily convertible for added privacy or flexible living. Prime location just minutes to the GO Train and Highways 403, 401, and 407, with public transit at your doorstep. Close to U of T Mississauga, scenic trails, parks, shopping, and bike paths. The well-managed building offers a warm community feel and great amenities, including a gym, party/meeting room,recreation room, visitor parking, security system, and communal laundry. Parking and locker are included. All utilities covered-tenant pays only for cable and internet. A fantastic opportunity for anyone seeking a central, convenient home with the versatility of a 1-bedroom layout! (id:61852)
Sutton Group - Summit Realty Inc.
1201 - 4655 Glen Erin Drive
Mississauga, Ontario
This 1 Bed +1 Den Suite Is Absolutely Stunning! Featuring 9' Smooth Ceilings, Engineered Hardwood Flooring Throughout ,S/S Built In Appliances, & Stone Countertops. An Abundance Of Natural Light With Floor To Ceiling Windows, SE Exposure And Exceptionally LuxuriousFinishes. Large Balcony, 1 Parking Spot & 1 Bicycle Storage Unit. Well Situated In Close Proximity To Hospital, Schools, Parks, Public Transits, Highways, Shopping And Much More! Pictures taken when the unit was vacant. The kitchen sink pipe is upgraded to Copper not plastics! Prestigious School: Credit Valley P.S. John Fraser S.S., St. Aloysius Gonzaga S.S. (id:61852)
RE/MAX Imperial Realty Inc.
41 Big Hill Crescent
Vaughan, Ontario
Welcome to this bright and spacious 4-bedroom end unit home in the popular Thornberry Woods area. This home offers a great mix of comfort and convenience. It has 1,911 sq. ft. of living space, hardwood floors, and 9-foot ceilings on the main level, giving it an open and welcoming feel. The maple kitchen includes stainless steel appliances, a mosaic backsplash, and plenty of counter space for cooking and daily use. The open layout is perfect for family time and having friends over. A main-floor laundry room adds everyday convenience, and the double door entrance makes a nice first impression. The walk-out basement leads to a large, fully fenced backyard, ideal for kids, outdoor activities, or relaxing in privacy. The home is within walking distance to great schools, parks, and public transit, making it a wonderful place to live with easy access to everything you need. (id:61852)
Sutton Group-Admiral Realty Inc.
Basement - 29 Falling River Drive
Richmond Hill, Ontario
Rare 3 bedroom 1 bathroom bright Basement with lots of windows, Located Devonsleigh Community & On A Quiet Street. internet included, Tenant pay 1/3 Hydro ,water and Gas , . Student / New Immigration welcome (id:61852)
Avion Realty Inc.
Lower 61 Marlin Court
Newmarket, Ontario
Experience refined living in this exceptional Newmarket residence, where luxury, thoughtful design, and superior craftsmanship come together seamlessly. The beautifully finished lower level, complete with a private entrance, full kitchen, and full bathroom-perfect for a single professional or a couple seeking comfort and independence. Conveniently located near YRT transit, Upper Canada Mall, and all essential amenities, this home offers modern convenience with enhanced privacy. ** All utilities and internet included ** Fridge, Stove, Dishwasher, Washer, Dryer, Parking ** EV Charger ** (id:61852)
Upperside Real Estate Limited
103 Howe Avenue
Toronto, Ontario
Bright and spacious end-unit townhome offering over 1,600 sq. ft. of finished living space, and 3 bedrooms plus a den. This 3 storey townhome features an open-concept second level with a modern kitchen, quartz counters, stainless steel appliances, and a walk-out balcony with an unobstructed view. The primary bedroom includes a walk-in closet and a 3-piece ensuite, while the second and third bedrooms are well-sized and filled with natural light. Main-floor laundry and direct access to an extra-long garage provide everyday convenience and plenty of storage. Located at Warden and St. Clair Ave. East, you will have easy access to Warden Station, the Eglinton LRT, nearby parks, shops, and major roadways. Families will value that General Brock Public School (JK-8) and SATEC @ W. A. Porter Collegiate Institute (9-12) are both under a 10-minute walk from the home. Connect quickly to Kennedy Station via route 68. A stylish, well-maintained home in a prime, transit-friendly neighbourhood-simply move in and enjoy This unit will be freshly painted and move-in ready. Landlords are professional, responsive, and live close by. (id:61852)
Right At Home Realty
306 - 39 Roehampton Avenue
Toronto, Ontario
Welcome to E2 Condo!10 Feet ceiling 3-bedroom, 2-bathroom Bright Unit in the heart of Yonge and Eglinton. This Over 900 Sq Feet Huge 3Bedrooms contemporary residence offer natural light that fills the beautiful corner unit through its large windows.With direct access to the subway station, commuting is a breeze.Parking, Locker included.Five Star Amenities: Kids Indoor Playground, Gym, Party/Meeting Room, Outdoor Terrace W/Bbq, Movie Theatre, Guest Suites, Concierge, Visitor Parking...And Much More. This Is A Must See! (id:61852)
Exp Realty
2809 - 7890 Jane Street
Vaughan, Ontario
Welcome to TC5! Luxury 2 Bedroom Condo (699Sf) + Large Balcony (118Sf), 2 Bath, 1Parking, 1 Locker corner unit! One of the last 2 bedroom on a high floor including parking units left for lease. 9" ceilings, Floor to ceiling windows, modern kitchen with built-in and S/S appliances, including a full size dishwasher, high floor, sun-filled unit. Be a part of the growing masterplan community of Vaughan VMC, including the incredible location of being steps to Vaughan VMC TTC subway, parks, shops (Costco, Ikea), restaurants, York University, Hwy400 and Hwy7. Luxury building amenities in TC4 including outdoor rooftop pool with cabanas, indoor running track, state-of-the-art gym, basketball & squash courts. Unit has been paint touched up and deep cleaned. (id:61852)
Right At Home Realty
Upper - 26 Heatherington Drive
Toronto, Ontario
Renovated 2 years ago, Spacious 2 Bedroom 1 Bathroom Upper level of Detached House In Sought After sought-after Wishing Well family neighborhood. Private Entrance via Front Door. Direct access to Back Yard. Stainless Steel Kitchen Appliances, Newer A/C And Forced Air Heating System. Mature Neighborhood & Private Lot. Excellent Location. Mins To Hwy401,404, Schools, Parks, Fairview Mall, TTC,Tennis Club. Great Layout With New Hardwood Floors Throughout. Long drive way can fit multiple cars. (id:61852)
Master's Choice Realty Inc.
105a - 85 Morrell Street
Brant, Ontario
Experience modern living in this stylish ground-floor 1-bedroom plus den, 1-bathroom suite, thoughtfully designed for comfort and convenience, with fresh paint and new flooring throughout. Soaring ceilings and a bright, open-concept layout make the spacious living and kitchen area perfect for entertaining, while sleek contemporary finishes and abundant natural light create an inviting atmosphere. Step out onto the generous private balcony, ideal for enjoying morning coffee or relaxing after a long day. This well-appointed unit includes all appliances, in-suite laundry, and one dedicated parking space for added ease. Residents can take advantage of outstanding shared amenities, including an expansive BBQ patio, perfect for outdoor dining and social gatherings. Conveniently located near the Grand River, Rotary Bike Park, Wilkes Dam, Brantford General Hospital, and an array of popular restaurants, this home offers the perfect balance of modern style and everyday practicality. (id:61852)
Exp Realty
25 Orchard Hill
Hamilton, Ontario
Public Remarks: South Kirkendall welcomes you to 25 Orchard Hill! This extensively renovated home, originally built in 1912 with a significant 1,000 sf addition in 2017, seamlessly blends classic charm with modern luxury. Step inside and be impressed by the large open-concept main floor, featuring rich dark hardwood floors throughout. The gorgeous coffered ceilings in the dining area add an elegant touch. The stunning kitchen is a chef's dream, boasting sleek granite countertops, high-end stainless steel appliances, including a stylish range hood, and an abundance of grey cabinetry for storage. A spacious kitchen island with seating provides a perfect spot for casual meals and entertaining. The addition includes a highly functional and beautifully designed laundry/mudroom, complete with a stacked washer and dryer, built-in storage solutions, a convenient sink, and a practical bench with hooks and drawers. Upstairs, you'll find large, bright bedrooms, all featuring hardwood floors and ample natural light. The beautifully updated washrooms showcase modern fixtures and finishes. The Master Bedroom offers a true sanctuary with its own en-suite featuring a luxurious soaker tub situated under a skylight, perfect for unwinding. Outside, the property boasts a good-sized backyard with a well-maintained lawn, a wooden deck ideal for outdoor relaxation, and mature trees offering shade and privacy. Beyond the beautiful interiors, the location at 25 Orchard Hill is exceptional. Nestled in the MOST desirable neighbourhood in Hamilton, you'll enjoy easy access to fantastic parks and trails, including the popular Chedoke Park, nearby Victoria Park, and the scenic Bruce Trail. You'll also appreciate being within walking distance to Aberdeen & Locke Street's vibrant shops and restaurants, amazing schools, and public transit. Don't miss your chance to own this "super cool hipster" home in a prime location! Come and take a look before it's gone. (id:61852)
Royal LePage Macro Realty
1702 - 710 Humberwood Boulevard
Toronto, Ontario
Mansions of Humberwood finally welcomes you home. Your search ends here at this luxury and chic 2-bedroom, 2-bathroom residence offering bright, spacious living with parking and locker included. Enjoy approximately 800 sq. ft. of thoughtfully designed space, complemented by a private balcony overlooking an unobstructed ravine view - a rare and tranquil setting. This exceptionally well-maintained unit is move-in ready, perfect for those seeking comfort and style. The building itself is truly remarkable, featuring a grand lobby, 24-hour concierge, and a breathtaking atrium that feels more like a luxury hotel than a residential building -absolutely gorgeous. Ideally located just minutes to Highways 407, 427, and 400, Pearson Airport, Humber College, shopping, TTC transit, and Etobicoke General Hospital. Parking and locker included. Move in and start living the good life (id:61852)
Homelife Frontier Realty Inc.
1002 - 81 Millside Drive
Milton, Ontario
Welcome to effortless downtown living in the heart of Milton. Perfectly situated on a quiet, tree-lined street, this beautifully maintained condo offers unbeatable walkability to charming restaurants, boutique shopping, the local farmers' market, scenic parks, and the picturesque Mill Pond with its walking trails. Commuters and active families will appreciate the quick access to Hwy 401 and GO Transit, making daily travel a breeze. Freshly painted and move-in ready, this stunning corner unit boasts an abundance of natural light through expansive windows and showcases breathtaking views from the 10th floor. The open-concept layout is ideal for entertaining, offering a seamless flow between living and dining spaces. The primary bedroom features its own private 2-piece ensuite, while two additional generously sized bedrooms provide ample space for sleeping, studying, or storage. Step outside and enjoy summer evenings on your oversized balcony, perfect for alfresco dining and relaxing with friends. Residents also enjoy excellent building amenities, including a party and games room for hosting and socializing. This unit comes with the rare bonus of two parking spaces, one underground and one surface. Even better, the maintenance fees cover hydro, water, internet, and cable TV, offering exceptional value and worry-free living. This is downtown condo living at its finest-don't miss your opportunity to call this expansive home your own. (id:61852)
Royal LePage Vision Realty
1002 - 710 Humberwood Blvd Boulevard
Toronto, Ontario
Location, Location! Stunning Tridel-built condo at the Mansions of Humberwood. Bright and spacious 2 bedroom, 2 bath with an open-concept layout. Functional kitchen overlooking the dining and living area. Large balcony with unobstructed greenspace views. Resort-style amenities incl. 24-hr concierge, indoor pool, gym, sauna, party room, tennis & guest suites. Minutes to Woodbine Casino, Humber College, Pearson Airport, transit & guest suites. Minutes to Woodbine Casino, Humbler College, Pearson Airport, transit & Hwy 427/401/407. 1 parking & 1 locker included. (id:61852)
Cityscape Real Estate Ltd.
59 Mccraney Street W
Oakville, Ontario
Beautifully updated 3-bedroom split-level detached home in desirable College Park! Prime location within walking distance to Sheridan College and White Oaks High School.This charming residence features a separate entrance to the lower level, complete with a bedroom, washroom, kitchen, and recreation room with above-grade windows, perfect for an in-law or nanny suite or rental income potential.Enjoy seamless indoor-outdoor living with a walkout to a spacious deck with pergola, overlooking a mature, private backyard ideal for entertaining. The home also boasts French double doors with built-in Phantom screens and a natural gas line for BBQ.The newly renovated kitchen showcases quartz countertops and stainless-steel appliances, offering both style and functionality. A move-in ready home with endless possibilities in a family-friendly neighbourhood! (id:61852)
Royal LePage Real Estate Services Ltd.
37 Pine Ridge Trail
Oro-Medonte, Ontario
LINDAL CHALET STYLE BUNGALOFT PERFECT FOR THE ADVENTURE LOVING FAMILY! Beautiful well crafted home backing onto the Copeland Forest*Welcome everyone, in the spacious foyer, after a ski day to warm up in the grand, two storey living room, wall of windows, cozy gas fireplace, and beautiful Hickory floors*Roomy dining room with a walk out to the spacious deck, ( glass rails so you can see the whole forest!)*Beautiful Bateman, custom kitchen with Jenn Air Stainless Stove and Fridge, Miele Built in Dishwasher, Beamed vaulted ceilings* two bedrooms on the main floor with walk outs to deck and a full bathroom and *Primary Suite is on the second floor with a huge 5 piece ensuite and full closet*Bonus Family Room perfect playroom, teen hangout, spare bedroom or man cave*The basement has a finished area and a beautiful 3 piece bath, plus a large area ready to be finished for additional living space*New Rheem furnace with AprilAire Humidity Control (2025)*Security System*After a cold, active day relax in the Hot Tub under the star filled night sky!*Lovely garden pond*Two sheds, one with hydro*For your enjoyment, Copeland Forest 4400 acres for trail walking, biking, snowshoeing or skiing at the HORSESHOE VALLEY SKI RESORT, Golfing and experience the Vetta Nordic Spa for a day of indulgence! Quick access to HWY 400! Fee $222 per quarter present water/garbage (id:61852)
RE/MAX Hallmark Chay Realty
574 Reeves Way Boulevard
Whitchurch-Stouffville, Ontario
Welcome to Spectacular End-Unit Fully Freehold (NO POTL FEE) Townhome in Family-Friendly Stouffville! This move-in-ready end-unit townhome is ideal for growing families, offering 3 bedrooms and 4 bathrooms in a safe, friendly neighborhood. The updated kitchen features quartz countertops, backsplash, and stainless-steel appliances-perfect for family meals and gatherings. Hardwood flooring throughout the main floor and all bedrooms upstairs means no carpet, making the home easy to maintain and allergy-friendly. The End-Unit design provides extra privacy, with the neighboring home attached only by the garage and one bedroom.Enjoy peace of mind with a newer roof (2022), and the convenience of all window coverings included. School bus stop right at your doorstep makes mornings easy, while nearby parks and Rouge National Urban Park trails offer endless outdoor fun for the whole family. A wonderful place to grow, play, and call home. (id:61852)
Exp Realty
406 - 10376 Yonge Street
Richmond Hill, Ontario
Nestled in the heart of historic Richmond Hill, on Yonge Street. Welcome to this Luxurious 1 + 1 bedroom Urban condo suite that blends comfort, function and flexibility. This open-concept layout with floor to ceiling windows, 2 Juliette balconies and 10' ceiling, is filled with natural light providing a bright and functional living space thru-out. The open concept living/dining area offers plenty of room to relax and entertain, with a multi-purpose area that easily transitions into extra sleeping area at night. The versatile den is perfect for a home office or creative space, while the bedroom provides a private retreat with a full en-suite 4 pc bath, comfortable space for a queen bed, and ample walk-in closet space. The modern kitchen is equipped with stainless steel appliances, granite counter top and limestone backsplash; lots of cabinet space, and a great flow for cooking and entertaining. Ensuite laundry, Engineered hardwood floors and upgraded ceramic floors in foyer, and the 2 washrooms and motorized shades, accentuates this thoughtfully designed unit. Enjoy sunshine year round without having to go outdoors. Walk to almost everything - Places of worship, transit (VIVA and GO buses), shops, cafes/restaurants, beautiful Mill Pond park and trails , library, hospital, schools, entertainment - Richmond Hill Centre for the performing arts, movie theatres and much more. Proximity to Hillcrest Mall, Richmond Hill GO station, Highways 407, 404, and 400; Richmond Hill Centre Bus Terminal YRT/VIVA. (id:61852)
Right At Home Realty
4505 - 85 Queens Wharf Road
Toronto, Ontario
Spectra Condo At Concord City Place! Rarely Offered Penthouse 1 Bedroom + Den Unit With Best Lake and City Views! South Exposure Bright And Spacious! Modern Kitchen W Updated Appliances! 9' Ceilings! Laminate Floor Throughout! Walk To CN Tower, Ripley's Aquarium! Easy Access To Financial & Entertainment Districts! Amenities include an Exercise Room, an indoor swimming pool, and guest rooms, among others. Mins Drive To Qew & Dvp! One Locker Included! (id:61852)
Century 21 Leading Edge Realty Inc.
1511 - 1 Quarrington Lane
Toronto, Ontario
Welcome to One Crosstown Condos! This brand new never lived in barrier free unit is ready to create some cherished memories! Featuring a wide front foyer and spacious bathroom with a glass stand up shower featuring beautiful porcelain tiles. The sleek European inspired kitchen features built in Miele appliances and a gleaming black stainless steel undermount sink and Kohler kitchen faucet! The living area features floor to ceiling windows offering lots of natural light and east facing views and a walk out to your extra wide balcony. The bedroom features a large mirrored closet and floor to ceiling windows to maximize light! Close to everything at Don Mills and Eglinton including grocery stores, shops and TTC! - Property is virtually staged - Available furnished for an additional $200.00 per month - see schedule for the beautiful furniture which can be offered for the tenants use (id:61852)
Royal LePage Estate Realty
566 Middlewoods Drive
London North, Ontario
Welcome to 566 Middlewoods Dr. This amazing fully renovated bungalow detached house located in beautiful Orchard Park. Beautiful big front yard and back yard. The owner spend lots of $$$ to upgrade the whole property. The roof is totally replaced including: Shingle and the plywood underneath, eavestrough, soffit, gutter and gutter filter. Brand new modern Kitchen with S/S brand new Fridge, Stove, Dishwasher and Range Hood, Quartz countertop and backsplash. All three bathroom are new designed and provide a very practical user experience. Brand new huge deck. The Whole house is freshly painted include ceiling and wall. Brand new porcelain floor for kitchen and bathrooms. Perfect for a young family, empty nesters, or investors. There are a side door can use as separate entrance, Bright comfortable basement living room and two bad rooms with a second kitchen make the potential income possible. (id:61852)
Real One Realty Inc.
301 - 600 Dixon Road
Toronto, Ontario
Regal Plaza represents an unparalleled opportunity to put your business at the gateway to the world. Regal Plaza's ideal location, unsurpassed architectural excellence, and the amenities any successful business demands, makes it Toronto's premier business address. Features: 12-storeys, 4 floors of office space- ground floor mezzanine and Levels 2, 3, and 4, 193 hotel suites on levels 5-11, Ground floor retail and restaurant, Large multi-use atrium, 2 levels of underground parking - 295 Spaces, 575 surface parking spaces. Own a new office in Toronto with an executive class address! Whether your business is domestic or international, Regal Plaza gives you the opportunity to have your own office space just minutes from Toronto Pearson Airport. Office suite #301 is a shell unit that you can have designed to include furnishings and even kitchenettes and bathrooms. The Unit has 996 square feet And comes with an underground parking. Regal Plaza offers an eclectic mix of office, retail, and even a world-class hotel. The result is an address ideally suited for business. It is located near the Canadian Head Offices of some of the world's most successful corporations. From UPS and Purolator to Pepsi and General Mills, Regal Plaza is surrounded by countless corporations clustered around the airport and beyond. And with air traffic at Pearson Airport rising steadily year over year the time has never been better to own at Regal Plaza. Transit Score: 70, EXCELLENT TRANSIT, Transit is convenient for most trips. Commute is a breeze, Closed to Highway 401, 403 And 427. Toronto Population: 6.31 MILLION, A 0.93% INCREASE FROM 2021. The Building: 200,000 SQUARE FEET. 12 STOREYS, 4 FLOORS OF UNPARALLEDED OFFICE SPACE TOTALING OVER 60,000 SQ. FT. Get This Office For You Today Before It Is Gone! Landlord Is Motivated. (id:61852)
Royal LePage Real Estate Services Success Team
6 Melody Road
Toronto, Ontario
Experience convenient living and smart investment at 6 Melody Rd a beautifully upgraded detached bungalow nestled on a generous 50x120ft lot in the sought-after Humberlea-Pelmo Park community. This bright, welcoming home features upgraded kitchen with granite countertops, modern ceramic flooring, and pot lights, perfectly blending comfort and sophistication on the main floor. Enjoy spacious, sun-filled living and dining areas with large windows and sleek laminate flooring, creating an inviting atmosphere for both everyday living and entertaining. In addition to the three well-sized bedrooms on the main floor, there is a very large fourth bedroom in the fully finished basement with separate entrance, includes its own kitchen, living/dining area, and 3pc bath, offering added value to this gem. Step outside to your private, expansive backyard, perfect for relaxing or hosting summer gatherings. Ample parking with a carport and double driveway ensures convenience for multiple vehicles. Located on a tranquil, family-friendly street, 6 Melody Rd offers unrivaled access to Highways400 and 401, making commutes a breeze. Your new home is close schools, scenic parks, recreation centres, supermarkets, and shopping plazas, providing the perfect blend of quiet neighbourhood charm and urban accessibility. Choose 6 Melody Rd for an upgraded, move-in-ready home with exceptional investment and lifestyle value ideal for both discerning end-users and savvy investors looking to maximize potential in a prime Toronto location (id:61852)
Right At Home Realty
1509 - 36 Zorra Street
Toronto, Ontario
Experience refined luxury living at 36 Zorra Street, where contemporary design meets everyday comfort. This stunning corner suite showcases unobstructed lake and sunset views from every room, offering a sophisticated retreat in the heart of Etobicoke. Thoughtfully upgraded and meticulously maintained, this 2+1 bedroom, 2-bath residence includes a premium parking space and features over 800 sq ft of interior living space, complemented by a wrap-around 300 sq ft balcony-ideal for sunset cocktails or morning coffee above the city skyline.The intelligently designed open-concept layout maximizes functionality without compromising style. Floor-to-ceiling windows bathe every room in natural light, while smooth cabinetry, sleek black fixtures, and elegant finishes create a cohesive, modern aesthetic. Both bedrooms are generously sized, and the spacious den offers a versatile space-perfect for a home office, studio, or guest area. Every inch of this suite reflects thoughtful design and understated elegance.Residents enjoy access to over 9,500 sq ft of resort-style amenities, including a 7th-floor rooftop pool with cabanas, BBQ and fire pit areas, a state-of-the-art gym, yoga studio, sauna, kids' club, hobby room, arcade, and multiple entertainment lounges. Additional conveniences include 24-hour security, guest suites, and a private resident shuttle to Kipling subway station for seamless downtown access.Ideally located in The Queensway, one of Etobicoke's most dynamic neighbourhoods, you'll love the walkability to restaurants, cafes, Sherway Gardens, and the ease of major highway access.A perfect blend of luxury, location, and lifestyle-this residence redefines elevated urban living at 36 Zorra. (id:61852)
RE/MAX Hallmark Realty Ltd.
245 Centennial Forest Drive
Milton, Ontario
Downsize Without Compromise in Drury Park! Rarely offered Thompson model bungaloft in Milton's sought-after community. This 3-bedroom, 2.5-bath home offers 1,450 sq ft of well-designed living space (plus an unfinished basement with potential). Enjoy main-floor living with a spacious primary bedroom featuring a walk-in closet and 4-pc ensuite and a second bedroom and 3 pc bath. The bright, open-concept living and dining area with hardwood floors offers a versatile layout perfect for downsizers who want to bring cherished formal dining pieces like a hutch or buffet. The updated kitchen includes granite counters, tile backsplash, and walkout to a private patio. The main floor laundry room adds to the convenience of true bungalow-style living everything you need, all on one level. Upstairs, the loft includes a third bedroom, 2-pc bath, and walk-in closet ideal for guests or a home office. Freshly painted (Chantilly Lace), with new broadloom in all bedrooms, quartz counters in bathrooms, a new furnace (2025), and roof (2019). Move-in ready and located in one of Miltons most welcoming, well-maintained communities. (id:61852)
RE/MAX Escarpment Realty Inc.
151 Coleridge Drive
Newmarket, Ontario
Welcome to this charming 3-bedroom townhome in the highly sought-after Summerhill Estates, perfect for first-time buyers or those looking to downsize. This meticulously maintained home features a bright open-concept floor plan with newer hardwood floors in the living and dining areas, an eat-in kitchen with stainless steel appliances, and a walkout to a private, fenced backyard. Recently painted and updated with a modern washroom, the home also offers a spacious master bedroom with a luxurious ensuite and walk-in closet, additional bedrooms for family or a home office, and a finished basement with a 3-piece washroom and recreational room. For added convenience, it includes a front-load washer and dryer. Located just steps from restaurants, shopping, parks, schools, and transit, this home combines comfort, style, and unbeatable location-don't miss your chance to make it yours! (id:61852)
Trimaxx Realty Ltd.
Basement - 61 Nightstar Drive
Richmond Hill, Ontario
Beautifully Maintained Fully Furnished 2-Bedroom Basement Apartment in the Heart of Richmond Hill!Spacious, bright, and move-in ready! This well-kept 2-bedroom basement unit features a 3-piece bathroom, a functional open-concept layout, and a nicely finished kitchen combined with a generous living and dining area - perfect for everyday living and entertaining. Private separate entrance with a few steps for easy access. (id:61852)
Royal LePage Your Community Realty
1704 - 205 Hilda Avenue
Toronto, Ontario
Prime Yonge & Steeles LOCATION! LARGE 3 Bedroom CORNER Unit, Freshly Painted With Many Resent Upgrades And Renos! Cozy Living Room With Freestanding Fireplace, Wood Floors and Walk Out to Huge Balcony! Oak Eat In Kitchen With Granite Counters, Back Splash And Premium S/S Appliances! Plus Bright Breakfast Area And Window. Primary Bedroom Complete With Walk In Closet Plus Double Closet And 2-Piece Ensuite! Convenient Location Just Steps Away From Centrepoint Mall , Shops And Schools. Near Public Transit And Finch Station. (id:61852)
Realty Associates Inc.
617 - 12 Bonnycastle Street
Toronto, Ontario
Sought after MONDE **Sunny southeast corner unit with lake views**2(split)Bedrooms**2 full Bathrooms**Island W/Breakfast Bar**Freshly painted**Steps to Lake, boardwalk, Sugar Beach, Lowblaws, George Brown, Distillery, Gardiner/DVP, Parks and Restaurants** infinity pool, steam rooms, saunas BBQ area and much more** Unit is now vacant* (id:61852)
RE/MAX West Realty Inc.
216 - 7 Bishop Avenue
Toronto, Ontario
Welcome to A Sophisticated Home In One Of North York's Most Desirable And Connected Locations! Most Functional Layout In The Building! Southwest-Facing 2+1 Bedroom Residence With Lots Of Upgrades. Elegant And Thoughtfully Designed Suite Featuring A Rare Separate Den With Door-Perfect Ideal As A Third Bedroom Or Private Office. Updated Kitchen (May 2024) With Modern Cabinetry And Stainless Steel Appliances, Including Fridge (May 2024), Dishwasher And Range Hood (2024). Vinyl Flooring Throughout (2019) And Refreshed Second Bath Vanity (2019) Complete The Refined Interior. Generous Living And Dining Areas, Spacious Bedrooms, And A Convenient 2nd-Floor Location Offer Both Comfort And Accessibility. All-Inclusive Maintenance Fees In A Well-Managed Building With Full Amenities. Located Within The Top Rated Earl Haig S.S.School District. Direct Underground Access To Finch Subway Station, Steps To TTC, Viva, YRT, And GO Transit. Everything You Need Is At Door Step! (id:61852)
Century 21 The One Realty
302 - 461 Green Road
Hamilton, Ontario
This is your opportunity to be the first to experience this brand-new, 1 bed + den condo at the sought-after Muse Condominiums in Stoney Creek! This well-designed suite features a bright, open layout, contemporary design, stylish finishes, in-suite laundry, floor to ceiling windows and a private balcony. This unit has upgraded finishes throughout, including carpet-free floors, tile backsplash, stone countertops, and sleek cabinetry. Extend your living space by enjoying the luxurious amenities in the Wi-Fi enabled common areas, such as the media lounge with speakers, studio space, art gallery, and club lounge with chef's kitchen and even a spa for your pet! The rooftop terrace features al fresco dining, sun loungers, fire tables, BBQs and a community garden. The ten-inch voice and touch-enabled digital wall pad and mobile smart home app give you integrated climate control, energy tracking, home security, and remote access control. One fully lit underground parking space with keyless phone fob access and one locker on the same floor are included, along with access to the bike room with racking system. Just steps from parks, beaches, scenic trails, shopping, dining, the QEW and the future GO Station, this home offers both modern luxury and unbeatable location! (id:61852)
RE/MAX Aboutowne Realty Corp.
3892 Manatee Way
Mississauga, Ontario
Well-maintained semi-detached home located in the highly desirable Churchill Meadows community of Mississauga. Functional and spacious main floor layout featuring combined living and dining areas with hardwood flooring. Bright kitchen with breakfast area and walk-out to a private composite patio, ideal for outdoor enjoyment. Finished basement offers a separate side entrance and includes a large bedroom, full washroom, laundry area, cold cellar, and mechanical room. Recent updates include roof replacement (2020) and central air conditioning system. Conveniently located close to schools, parks, shopping, and transit.Well-maintained semi-detached home located in the highly desirable Churchill Meadows community of Mississauga. Functional and spacious main floor layout featuring combined living and dining areas with hardwood flooring. Bright kitchen with breakfast area and walk-out to a private composite patio, ideal for outdoor enjoyment. Finished basement offers a separate side entrance and includes a large bedroom, full washroom, laundry area, cold cellar, and mechanical room. Recent updates include roof replacement (2020) and central air conditioning system. Conveniently located close to schools, parks, shopping, and transit. (id:61852)
First Class Realty Inc.
1357 Alexandra Avenue
Mississauga, Ontario
Buy or Trade this beautiful family home nestled in the heart of Mississauga! Custom-built, 2-storey detached home designed for families who love space, light, and outdoor living. Situated on an impressive 36.5 x 298 ft lot, this home offers 4 spacious bedrooms, 4 bathrooms, and a backyard that has literally won awards for its design and function - even featured in a local lifestyle magazine for its creativity and family appeal. Gorgeous open-concept main floor with hardwood floors throughout the elegant living and dining spaces. The Chef inspired kitchen features premium cabinetry, granite counters, stainless steel appliances, and a large island perfect for family gatherings. The sun-filled sunroom overlooks the stunning backyard oasis - a seamless indoor-outdoor connection for year-round enjoyment. Upstairs, the spacious primary suite provides a relaxing retreat with a luxurious 6-piece ensuite bath, while the additional bedrooms and second-floor laundry make daily routines effortless. The finished basement expands your lifestyle possibilities with a large rec room, kitchen, two bedrooms, a full bath, and walk-out to the yard - ideal for extended family, a nanny suite, or potential rental apartment. Don't miss the music room, ideal for the aspiring musician or turn it into your private gym or yoga studio, the possibilities are endless. Step outside to your award-winning backyard paradise - a professionally designed masterpiece where over $250,000 was invested. Enjoy a multi-use sports court for basketball, pickleball, volleyball, or badminton, complete with nighttime lighting. Kids will love the custom climbing structure and play zone, while multiple seating areas create the perfect space for entertaining, relaxing, and making memories. Located close to schools, parks, Lake Ontario, and transit - this home offers the ultimate family lifestyle in one of Mississauga's most desirable communities. This home qualifies for our Love It or Leave It Program (id:61852)
Exp Realty
6 Hylton Drive
Barrie, Ontario
3-Bedroom Townhouse Built by Tiffany Builder. Featuring 9-foot ceilings and a spacious open-concept layout with a large great room. Modern kitchen equipped with stainless steel appliances. Laundry conveniently located on the second floor. Situated in a prestigious and growing community with schools, recreation facilities, parks, shops, and more. Upgraded hardwood flooring and tile throughout. Your clients will not be disappointed. (id:61852)
RE/MAX Gold Realty Inc.
106 Angus Morton Crescent
East Gwillimbury, Ontario
*One-Year-New Detached Sun-Filled Home With South-Facing Backyard &Oversized Windows .*2,676 Sq. Ft. Plus an Upgraded Split-Level Walk-Out Basement with 10-Ft Ceiling and Enlarged Windows.*Chef's kitchen with Caesarstone Countertops, New backsplash, Waterfall Island & Bosch Stainless Steel Appliances.* $$$ Upgrades, Including: Wide-Plank Flooring Throughout , Modern Bathroom Finishes,Upgraded Tiles&Interior Doors &*Minutes away from 404, Go-train, Wide Range of Amenities* Walk To The New Queensville Public School With Full-Day Child Care And Before & After School Programs.*Walking Distance To The New Community Centre, "Health And Active Living Plaza," Featuring 80,000+ Sq. Ft. Of Recreation Including An Aquatic Centre, Gym, Fitness Facilities, Library & Multi-Purpose Spaces (id:61852)
Homelife Landmark Realty Inc.
85 Jonkman Boulevard
Bradford West Gwillimbury, Ontario
Absolutely Stunning 2-Storey Townhome! Only 2-Year Old! Locate At Family Friendly Neighborhood. Freehold Without Any Fee. Facing Pond. Beautiful Clear View. Sunny South Lot. 3 Spacious Bedrooms, 3 Washrooms, 3 Parking Spots. Large Windows Through-out. Abundant Natural Lights. Open Concept. Functional Layout. 9' Smooth Ceiling Main Floor. Modern Kitchen W/Central Island & S/S Appliances. Laminate Floor Through-out Main Floor. Oak Stairs. Convenient 2nd Floor Laundry. Large Master Bedroom With Walk-in Closet & 4pcs Ensuite. Spacious & Clear Basement Space Is Perfect For Recreation. New Fully Fenced Backyard Is Perfect For Privacy & Entertaining & BBQ. Direct Access From Garage To Home. Large Garage Space Can Use As Storage. Extra Long Driveway Can Park Two Cars. Exceptional Location in Close Proximity To Top-rated Schools, Parks, Trails, Recreation Centre, Shops and Most of Bradford's Finest Amenities! 5 mins to Bradford GO Station. (id:61852)
Homelife Landmark Realty Inc.
65 Falling River Drive
Richmond Hill, Ontario
Sun-filled and beautifully maintained, this prestige Richmond Hill home sits in a prime diamond location with fresh paint and timeless upgrades throughout. The bright, open layout features a designer chandelier, tiled foyer, gourmet kitchen with granite countertops and custom backsplash, hardwood floors, crown mouldings, and a stunning spiral staircase opening to a soaring living room. An eat-in kitchen walks out to a private patio, perfect for family gatherings and entertaining. The upper level offers 4 spacious bedrooms, while the finished walk-out basement adds 2 bedrooms, a private kitchen, and versatile living space ideal for extended family or guests. Just minutes to Costco, top-ranked Richmond Hill High School, shopping, highways, and the Richmond Green Recreation Centre, this elegant home is move-in ready in a vibrant, welcoming community. (id:61852)
RE/MAX Excel Realty Ltd.
5 Lunar Crescent
Markham, Ontario
PASSED OLD ZONING BY LAW CAN BUILD 5200 SQFT .Lot On The Middle Of Many Luxury Homes On The Street In Center Of Markham. Greatest Location. Premium Building Lot Nestled Within A Mature Community In Markham. Close To All Amenities, Chinese Supermarket, Longo's, Winners, Lcbo, Costco, Home Depot, Staples, Starbucks, Bus Station, Seneca, Park & Etc. A+ Buttonville Public School, Unionville Hs.Building permit application pending.Appointment Required To Walk The Property (id:61852)
Master's Trust Realty Inc.
Bsmnt - 476 Staines Road
Toronto, Ontario
Spacious & Bright 1 Bedroom + 1 Washroom WALKOUT Basement. 1 parking space available. Starting from 1st February. Easy & Flexible Showing. Looking for a couple or 2 working professionals or a small family. 24-hour transit right on the street. Close to Grocery Stores and banks. Amazon Warehouse and Canada Post Facility Centre. (id:61852)
Newgen Realty Experts
819 Sanok Drive
Pickering, Ontario
This beautiful, spacious, bright, semi-detached bungalow has a legal basement apartment and is move-in ready! This home offers lots of versatility and possibilities for the future. It's a great home for first time buyers, empty nesters, or as a home to share with extended family or adult children. The main floor has a renovated kitchen overlooking the sun-filled living and dining room, three bedrooms and a renovated four-piece bathroom. The basement has a separate entrance and a lovely one-bedroom apartment with a renovated kitchen, a renovated bathroom and its own private washer and dryer. The basement also has an additional finished area with a bedroom, games room, a workshop and another separate laundry area with a washer and dryer that can be used by upstairs residents. The backyard is fully enclosed with a shed, a side patio and another patio with a gazebo. There is a lovely front entranceway with a sitting area and parking for multiple vehicles. This home has fantastic curb appeal! Other features include dimmable pot lights, stainless steel appliances, hard wearing vinyl floors and plenty of closet space! Use the legal basement apartment to help pay down the mortgage or use the entire basement for yourself. It's always good to have the basement apartment as a source of income if needed in the future! This home is spotlessly clean and has been meticulously maintained. Located in sought after West Shore, it is Steps to Lakefront and Conservation Area Parks and trails with easy access to the 401, Go Train, Shopping, Recreation Complex, Library and Schools (Public, Catholic and French Immersion). (id:61852)
RE/MAX Rouge River Realty Ltd.
20 Brinloor Boulevard
Toronto, Ontario
Build Your Dream Home in a Prestigious Neighbourhood. Discover an exceptional opportunity to create your dream residence in one of the area's most desirable locations. Situated just off the highly sought-after Hill Crescent, this impressive 60 x 170 ft lot offers the perfect setting within a thriving, upscale community where families are building exquisite million-dollar homes. Tucked away on a quiet, tree-lined street, this spacious property provides the ideal canvas for your custom build-whether you envision a sleek modern masterpiece or a timeless classic estate. The possibilities are endless in this exclusive enclave where lifestyle, location, and luxury come together. The existing home features two bedrooms, two washrooms, and a finished basement with an office that can easily be converted into a guest suite or teenage retreat. A professionally built main-floor addition offers abundant natural light with large windows, two skylights, and a walkout to the backyard. Enjoy the serenity of a peaceful, natural setting where wildlife can be seen year-round-truly a cottage in the city. Conveniently located just minutes from top-rated schools, amenities, places of worship, Highway 2, and major routes, this property combines tranquility with unbeatable accessibility. (id:61852)
Royal LePage Connect Realty
31 Wyvern Road
Toronto, Ontario
A MUST SEE property!!! Welcome To Bayview Woods! This Lovingly Cared For 3 Level-Backsplit Offers 3 Bedrooms & Den. It Is Situated On A 50X120 'Lot Backing Onto Southern Green Space. Large Eat-In Kitchen W/Picture Window & Main Floor Family Room With W/O To Backyard. $xxxxxx renovation. LargeDouble Car Garage, Ground Floor Laundry Room & Unfinished Bsmt. Close To Great Schools, Lester B. Pearson French Immersion, Ay Jackson Secondary & Finch Public. Ttc At Your Door, 10 Minutes To Bayview Village. (id:61852)
Master's Trust Realty Inc.
Homelife Landmark Realty Inc.
1418 - 181 Village Green Square
Toronto, Ontario
Welcome to this charming 2-bedroom suite in Tridel's luxurious Ventus II at Metrogate, offering an exceptional lifestyle with resort-style amenities. This highly sought-after split2-bedroom layout is thoughtfully designed to maximize privacy and abundant natural light throughout. Enjoy cost-efficient living with the advanced Energy Recovery Ventilation (ERV) system, enhancing indoor air quality and year-round comfort. The well-appointed suite combines modern finishes with practical design, ideal for professionals, couples, or small families. Unbeatable location-just minutes to schools, parks, shopping mall, library, Hwy 401 & TTC transit, as well as groceries, restaurants, and everyday conveniences. A perfect blend of comfort, luxury, and convenience don't miss this opportunity to make Ventus IT your next home. (id:61852)
RE/MAX West Realty Inc.
33 - 660 Colborne Street W
Brantford, Ontario
Welcome To Your New Home At 660 Colborne Street West Unit 33! This Brand-New Townhome Is Ready To Be Moved-In! This Home Is A Rare End-Unit And Features Two Parking Spaces, Nine (9) Foot Ceilings, Brand-New Stainless Steel Kitchen Appliances, Laminate Flooring, Outdoor Balconies For Outdoor Living And Much More! Conveniently Located On Colborne Street West With Easy Access To Public Transportation, Highways And Major Streets. Nearby Amenities Include Shops, Grocery Stores, Restaurants, Cainsville Park And Much More! Don't Miss Your Opportunity To Call This Place Home! (id:61852)
RE/MAX Experts
49 - 660 Colborne Street W
Brantford, Ontario
Welcome To Your New Home At 660 Colborne Street West Unit 49! This Brand-New Townhome Is Ready To Be Moved-In! This Home Is A Rare End-Unit And Features Two Parking Spaces, Nine (9) Foot Ceilings, Brand-New Stainless Steel Kitchen Appliances, Laminate Flooring, Outdoor Balconies For Outdoor Living And Much More! Conveniently Located On Colborne Street West With Easy Access To Public Transportation, Highways And Major Streets. Nearby Amenities Include Shops, Grocery Stores, Restaurants, Cainsville Park And Much More! Don't Miss Your Opportunity To Call This Place Home! (id:61852)
RE/MAX Experts
301 - 600 Dixon Road
Toronto, Ontario
Location! Location! Location! Brand New Office In Regal Plaza, a Luxury Modern Business Hub Rising Above the Sky Within Minutes of Reach Of Toronto International Pearson Airport And The Toronto Congress Center. Closed to Highway 401, 403 And 427 For Quick Access And In The Same Location With The Holiday Inn Toronto At 600 Dixon Rd! Regal Plaza Welcomes You with A Ground Floor Retail Spaces, 4 Floors of Office Spaces and 7 Floors of Staybridge Luxury Suites Hotel, A Perfect Mix For Your Business To Strive! With Its Reinvigorated Neighborhood, Regal Plaza Offers Endless Potentials. Unit 301 is Your Opportunity To Own An Office In This Toronto Landmark Plaza! Priced to Sell Quick! Regal Plaza Is The Future Of Toronto International Business With More Than 90 Planes Taking Off & Landing Every Hour At The Pearson International Airport! This Is A Shell Unit And Comes With An Underground Parking. Act Quick Before This Is Gone! Seller Is Motivated. (id:61852)
Royal LePage Real Estate Services Success Team
195 Terry Fox Drive
Barrie, Ontario
Welcome To This Stunning 4-bedroom, Never-before-lived-in Home, Offering Refined And Elegant Living In A Highly Sought-after Master-planned Community. The Bright, Open-concept Layout Is Perfect For Modern Living And Entertaining. The Expansive Kitchen Features A Large Island And Breakfast Area, Flowing Effortlessly Into The Main Living Space.Retreat To The Spacious Primary Bedroom, Complete With An Impressively Sized Walk-in Closet And A Luxurious Custom Ensuite Featuring Double Sinks, A Glass-enclosed Shower, And A Relaxing Soaker Tub, Your Own Private Oasis. Thoughtfully Designed And Perfectly Positioned, This Residence Provides Seamless Access To Scenic Walking Trails, Bike Paths, And A 12-acre Sports Park-ideal For An Active And Connected Lifestyle.enjoy Exceptional Convenience With Close Proximity To Barrie Go Station, Highway 400, Top-rated Schools, Shopping, Lake Simcoe, Beautiful Beaches, Golf Courses, And Vibrant Downtown Barrie. A Perfect Blend Of Comfort, Style, And Location, This Home Truly Has It All. (id:61852)
RE/MAX West Realty Inc.
61 Zenith Avenue
Vaughan, Ontario
Welcome To 61 Zenith Ave, Kleinburg. This Exceptional Home Features A Rare Walkout Basement, A Brand-new Designer Kitchen With Built-in Stove, Oven/microwave, And Has Been Completely Upgraded From Top To Bottom With Over $150,000 In Premium Finishes. Enjoy 9 Ft Ceilings On The Main Floor, A Stunning Glass Staircase, An Open-concept Family Room, Elegant Alcove Shelving, And A Chef-inspired Kitchen With Quartz Countertops, Stainless Steel Appliances, And Custom Cabinetry. The Upper Level Offers 3 Spacious Bedrooms, Including A Primary Suite With Ensuite Bath And A Convenient Laundry Room. The Home Also Boasts Professionally Landscaped Front And Backyard With Interlock And Main-Level Elevated Deck, Perfect For Outdoor Entertaining And Excellent Curb Appeal. Located In The Prestigious Kleinburg Community, Just Minutes From Top-rated Schools, Parks, Scenic Trails, The Village Of Kleinburg, Copper Creek Golf Club, And Major Highways 427 & 407. (id:61852)
RE/MAX West Realty Inc.
