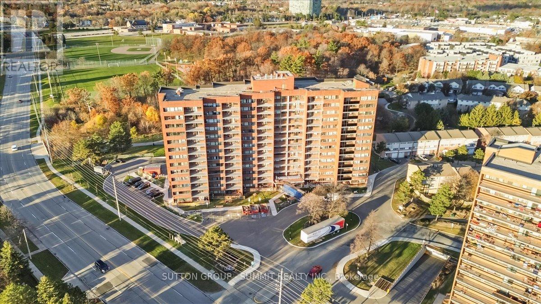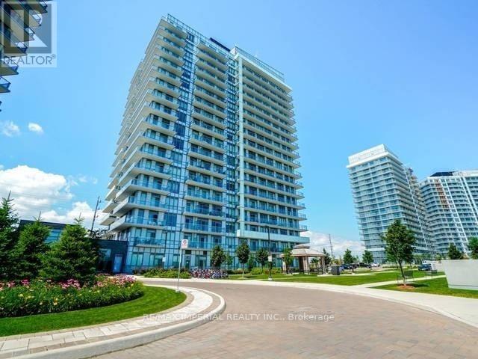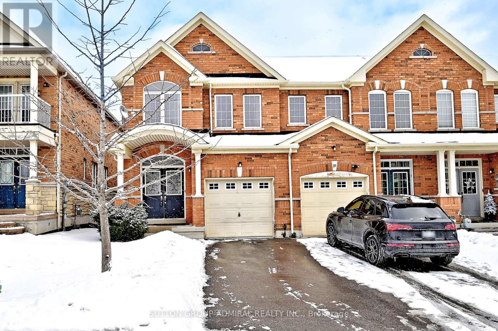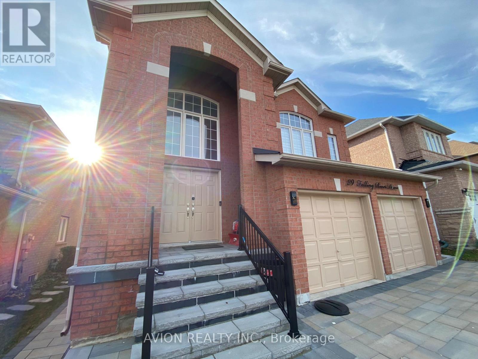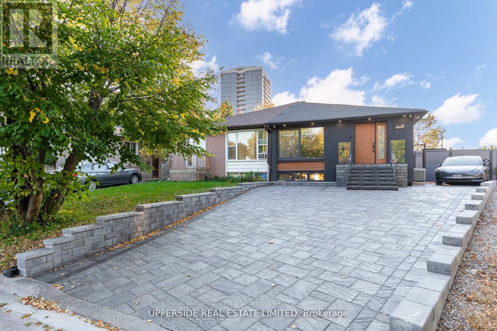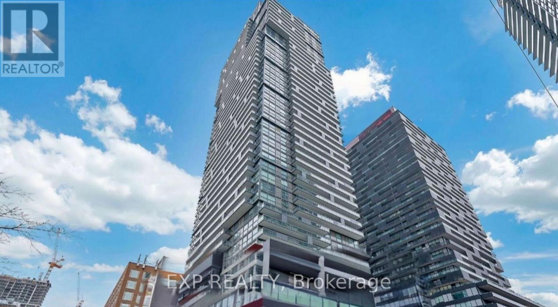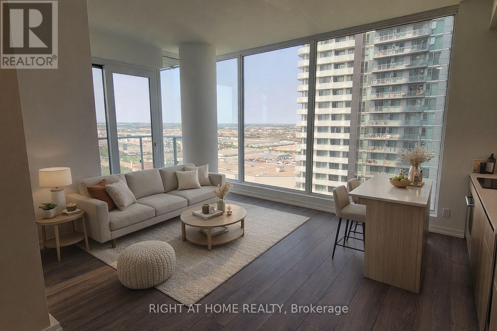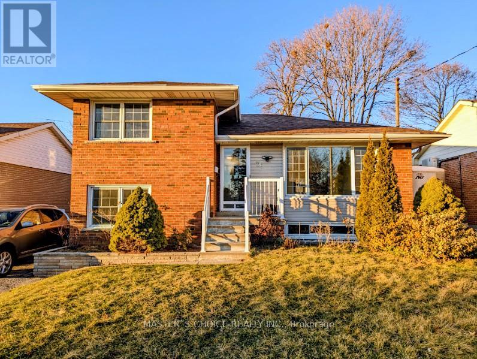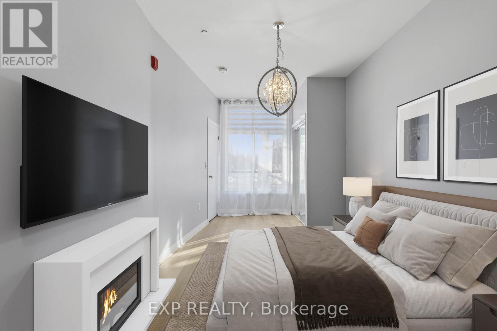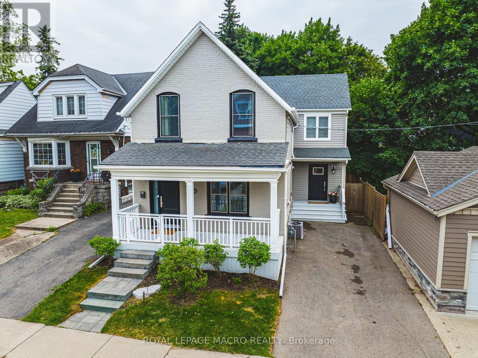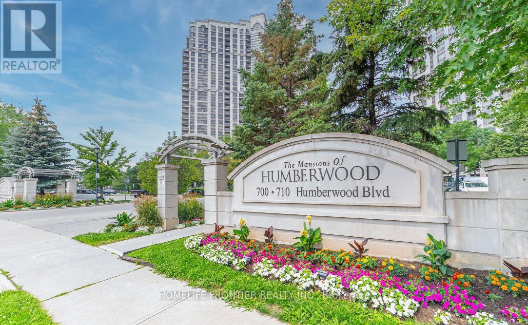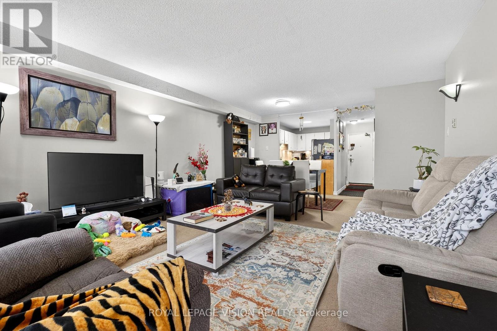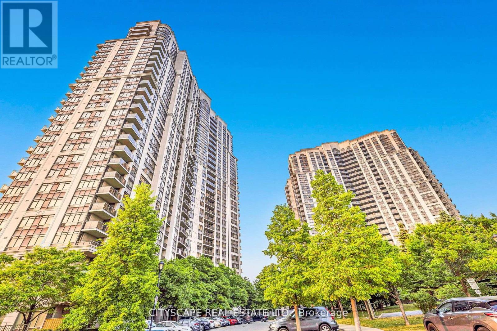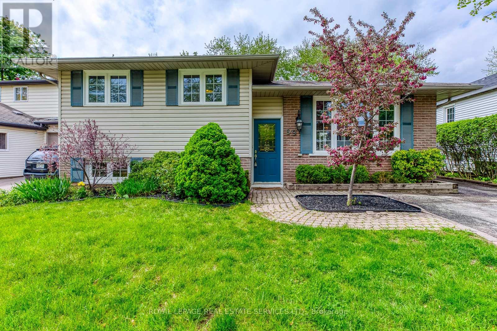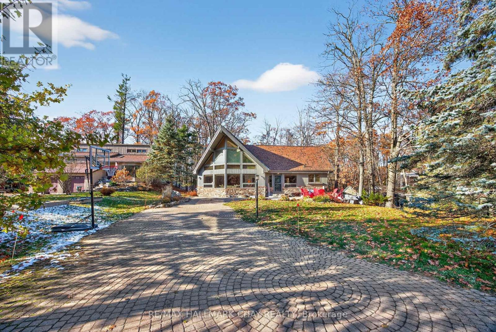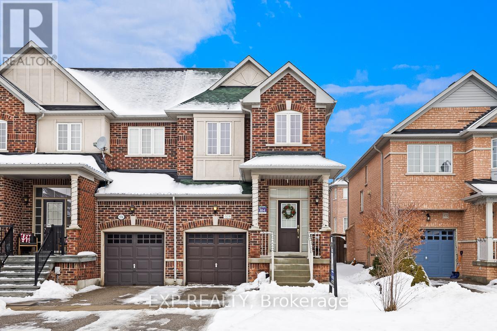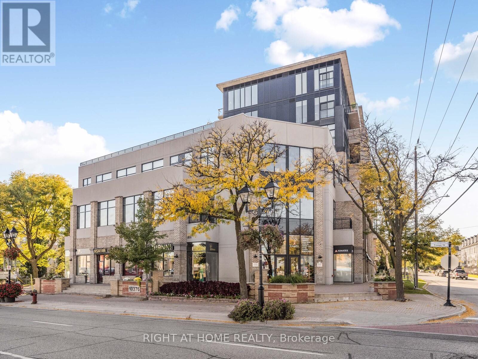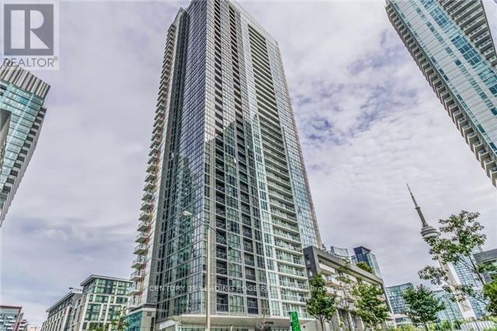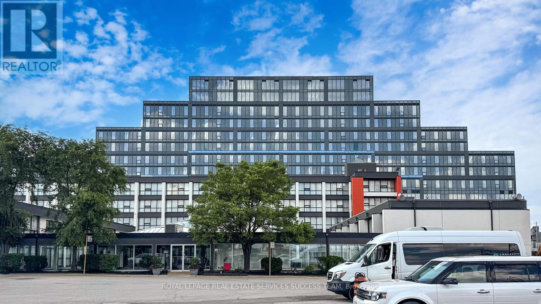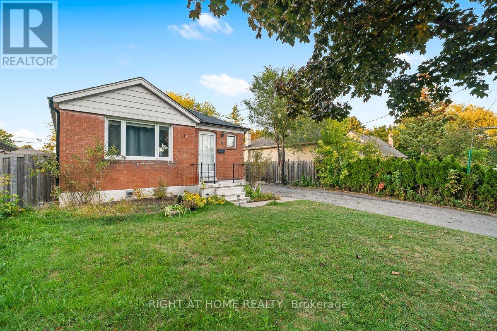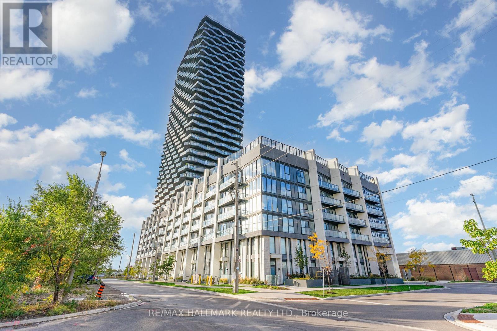411 - 3501 Glen Erin Drive N
Mississauga, Ontario
Bright and spacious studio apartment overlooking peaceful parkland, with a large balcony ideal for relaxing. Generous layout comparable to a 1-bedroom-easily convertible for added privacy or flexible living. Prime location just minutes to the GO Train and Highways 403, 401, and 407, with public transit at your doorstep. Close to U of T Mississauga, scenic trails, parks, shopping, and bike paths. The well-managed building offers a warm community feel and great amenities, including a gym, party/meeting room,recreation room, visitor parking, security system, and communal laundry. Parking and locker are included. All utilities covered-tenant pays only for cable and internet. A fantastic opportunity for anyone seeking a central, convenient home with the versatility of a 1-bedroom layout! (id:61852)
Sutton Group - Summit Realty Inc.
1201 - 4655 Glen Erin Drive
Mississauga, Ontario
This 1 Bed +1 Den Suite Is Absolutely Stunning! Featuring 9' Smooth Ceilings, Engineered Hardwood Flooring Throughout ,S/S Built In Appliances, & Stone Countertops. An Abundance Of Natural Light With Floor To Ceiling Windows, SE Exposure And Exceptionally LuxuriousFinishes. Large Balcony, 1 Parking Spot & 1 Bicycle Storage Unit. Well Situated In Close Proximity To Hospital, Schools, Parks, Public Transits, Highways, Shopping And Much More! Pictures taken when the unit was vacant. The kitchen sink pipe is upgraded to Copper not plastics! Prestigious School: Credit Valley P.S. John Fraser S.S., St. Aloysius Gonzaga S.S. (id:61852)
RE/MAX Imperial Realty Inc.
41 Big Hill Crescent
Vaughan, Ontario
Welcome to this bright and spacious 4-bedroom end unit home in the popular Thornberry Woods area. This home offers a great mix of comfort and convenience. It has 1,911 sq. ft. of living space, hardwood floors, and 9-foot ceilings on the main level, giving it an open and welcoming feel. The maple kitchen includes stainless steel appliances, a mosaic backsplash, and plenty of counter space for cooking and daily use. The open layout is perfect for family time and having friends over. A main-floor laundry room adds everyday convenience, and the double door entrance makes a nice first impression. The walk-out basement leads to a large, fully fenced backyard, ideal for kids, outdoor activities, or relaxing in privacy. The home is within walking distance to great schools, parks, and public transit, making it a wonderful place to live with easy access to everything you need. (id:61852)
Sutton Group-Admiral Realty Inc.
Basement - 29 Falling River Drive
Richmond Hill, Ontario
Rare 3 bedroom 1 bathroom bright Basement with lots of windows, Located Devonsleigh Community & On A Quiet Street. internet included, Tenant pay 1/3 Hydro ,water and Gas , . Student / New Immigration welcome (id:61852)
Avion Realty Inc.
Lower 61 Marlin Court
Newmarket, Ontario
Experience refined living in this exceptional Newmarket residence, where luxury, thoughtful design, and superior craftsmanship come together seamlessly. The beautifully finished lower level, complete with a private entrance, full kitchen, and full bathroom-perfect for a single professional or a couple seeking comfort and independence. Conveniently located near YRT transit, Upper Canada Mall, and all essential amenities, this home offers modern convenience with enhanced privacy. ** All utilities and internet included ** Fridge, Stove, Dishwasher, Washer, Dryer, Parking ** EV Charger ** (id:61852)
Upperside Real Estate Limited
103 Howe Avenue
Toronto, Ontario
Bright and spacious end-unit townhome offering over 1,600 sq. ft. of finished living space, and 3 bedrooms plus a den. This 3 storey townhome features an open-concept second level with a modern kitchen, quartz counters, stainless steel appliances, and a walk-out balcony with an unobstructed view. The primary bedroom includes a walk-in closet and a 3-piece ensuite, while the second and third bedrooms are well-sized and filled with natural light. Main-floor laundry and direct access to an extra-long garage provide everyday convenience and plenty of storage. Located at Warden and St. Clair Ave. East, you will have easy access to Warden Station, the Eglinton LRT, nearby parks, shops, and major roadways. Families will value that General Brock Public School (JK-8) and SATEC @ W. A. Porter Collegiate Institute (9-12) are both under a 10-minute walk from the home. Connect quickly to Kennedy Station via route 68. A stylish, well-maintained home in a prime, transit-friendly neighbourhood-simply move in and enjoy This unit will be freshly painted and move-in ready. Landlords are professional, responsive, and live close by. (id:61852)
Right At Home Realty
306 - 39 Roehampton Avenue
Toronto, Ontario
Welcome to E2 Condo!10 Feet ceiling 3-bedroom, 2-bathroom Bright Unit in the heart of Yonge and Eglinton. This Over 900 Sq Feet Huge 3Bedrooms contemporary residence offer natural light that fills the beautiful corner unit through its large windows.With direct access to the subway station, commuting is a breeze.Parking, Locker included.Five Star Amenities: Kids Indoor Playground, Gym, Party/Meeting Room, Outdoor Terrace W/Bbq, Movie Theatre, Guest Suites, Concierge, Visitor Parking...And Much More. This Is A Must See! (id:61852)
Exp Realty
2809 - 7890 Jane Street
Vaughan, Ontario
Welcome to TC5! Luxury 2 Bedroom Condo (699Sf) + Large Balcony (118Sf), 2 Bath, 1Parking, 1 Locker corner unit! One of the last 2 bedroom on a high floor including parking units left for lease. 9" ceilings, Floor to ceiling windows, modern kitchen with built-in and S/S appliances, including a full size dishwasher, high floor, sun-filled unit. Be a part of the growing masterplan community of Vaughan VMC, including the incredible location of being steps to Vaughan VMC TTC subway, parks, shops (Costco, Ikea), restaurants, York University, Hwy400 and Hwy7. Luxury building amenities in TC4 including outdoor rooftop pool with cabanas, indoor running track, state-of-the-art gym, basketball & squash courts. Unit has been paint touched up and deep cleaned. (id:61852)
Right At Home Realty
Upper - 26 Heatherington Drive
Toronto, Ontario
Renovated 2 years ago, Spacious 2 Bedroom 1 Bathroom Upper level of Detached House In Sought After sought-after Wishing Well family neighborhood. Private Entrance via Front Door. Direct access to Back Yard. Stainless Steel Kitchen Appliances, Newer A/C And Forced Air Heating System. Mature Neighborhood & Private Lot. Excellent Location. Mins To Hwy401,404, Schools, Parks, Fairview Mall, TTC,Tennis Club. Great Layout With New Hardwood Floors Throughout. Long drive way can fit multiple cars. (id:61852)
Master's Choice Realty Inc.
105a - 85 Morrell Street
Brant, Ontario
Experience modern living in this stylish ground-floor 1-bedroom plus den, 1-bathroom suite, thoughtfully designed for comfort and convenience, with fresh paint and new flooring throughout. Soaring ceilings and a bright, open-concept layout make the spacious living and kitchen area perfect for entertaining, while sleek contemporary finishes and abundant natural light create an inviting atmosphere. Step out onto the generous private balcony, ideal for enjoying morning coffee or relaxing after a long day. This well-appointed unit includes all appliances, in-suite laundry, and one dedicated parking space for added ease. Residents can take advantage of outstanding shared amenities, including an expansive BBQ patio, perfect for outdoor dining and social gatherings. Conveniently located near the Grand River, Rotary Bike Park, Wilkes Dam, Brantford General Hospital, and an array of popular restaurants, this home offers the perfect balance of modern style and everyday practicality. (id:61852)
Exp Realty
25 Orchard Hill
Hamilton, Ontario
Public Remarks: South Kirkendall welcomes you to 25 Orchard Hill! This extensively renovated home, originally built in 1912 with a significant 1,000 sf addition in 2017, seamlessly blends classic charm with modern luxury. Step inside and be impressed by the large open-concept main floor, featuring rich dark hardwood floors throughout. The gorgeous coffered ceilings in the dining area add an elegant touch. The stunning kitchen is a chef's dream, boasting sleek granite countertops, high-end stainless steel appliances, including a stylish range hood, and an abundance of grey cabinetry for storage. A spacious kitchen island with seating provides a perfect spot for casual meals and entertaining. The addition includes a highly functional and beautifully designed laundry/mudroom, complete with a stacked washer and dryer, built-in storage solutions, a convenient sink, and a practical bench with hooks and drawers. Upstairs, you'll find large, bright bedrooms, all featuring hardwood floors and ample natural light. The beautifully updated washrooms showcase modern fixtures and finishes. The Master Bedroom offers a true sanctuary with its own en-suite featuring a luxurious soaker tub situated under a skylight, perfect for unwinding. Outside, the property boasts a good-sized backyard with a well-maintained lawn, a wooden deck ideal for outdoor relaxation, and mature trees offering shade and privacy. Beyond the beautiful interiors, the location at 25 Orchard Hill is exceptional. Nestled in the MOST desirable neighbourhood in Hamilton, you'll enjoy easy access to fantastic parks and trails, including the popular Chedoke Park, nearby Victoria Park, and the scenic Bruce Trail. You'll also appreciate being within walking distance to Aberdeen & Locke Street's vibrant shops and restaurants, amazing schools, and public transit. Don't miss your chance to own this "super cool hipster" home in a prime location! Come and take a look before it's gone. (id:61852)
Royal LePage Macro Realty
1702 - 710 Humberwood Boulevard
Toronto, Ontario
Mansions of Humberwood finally welcomes you home. Your search ends here at this luxury and chic 2-bedroom, 2-bathroom residence offering bright, spacious living with parking and locker included. Enjoy approximately 800 sq. ft. of thoughtfully designed space, complemented by a private balcony overlooking an unobstructed ravine view - a rare and tranquil setting. This exceptionally well-maintained unit is move-in ready, perfect for those seeking comfort and style. The building itself is truly remarkable, featuring a grand lobby, 24-hour concierge, and a breathtaking atrium that feels more like a luxury hotel than a residential building -absolutely gorgeous. Ideally located just minutes to Highways 407, 427, and 400, Pearson Airport, Humber College, shopping, TTC transit, and Etobicoke General Hospital. Parking and locker included. Move in and start living the good life (id:61852)
Homelife Frontier Realty Inc.
1002 - 81 Millside Drive
Milton, Ontario
Welcome to effortless downtown living in the heart of Milton. Perfectly situated on a quiet, tree-lined street, this beautifully maintained condo offers unbeatable walkability to charming restaurants, boutique shopping, the local farmers' market, scenic parks, and the picturesque Mill Pond with its walking trails. Commuters and active families will appreciate the quick access to Hwy 401 and GO Transit, making daily travel a breeze. Freshly painted and move-in ready, this stunning corner unit boasts an abundance of natural light through expansive windows and showcases breathtaking views from the 10th floor. The open-concept layout is ideal for entertaining, offering a seamless flow between living and dining spaces. The primary bedroom features its own private 2-piece ensuite, while two additional generously sized bedrooms provide ample space for sleeping, studying, or storage. Step outside and enjoy summer evenings on your oversized balcony, perfect for alfresco dining and relaxing with friends. Residents also enjoy excellent building amenities, including a party and games room for hosting and socializing. This unit comes with the rare bonus of two parking spaces, one underground and one surface. Even better, the maintenance fees cover hydro, water, internet, and cable TV, offering exceptional value and worry-free living. This is downtown condo living at its finest-don't miss your opportunity to call this expansive home your own. (id:61852)
Royal LePage Vision Realty
1002 - 710 Humberwood Blvd Boulevard
Toronto, Ontario
Location, Location! Stunning Tridel-built condo at the Mansions of Humberwood. Bright and spacious 2 bedroom, 2 bath with an open-concept layout. Functional kitchen overlooking the dining and living area. Large balcony with unobstructed greenspace views. Resort-style amenities incl. 24-hr concierge, indoor pool, gym, sauna, party room, tennis & guest suites. Minutes to Woodbine Casino, Humber College, Pearson Airport, transit & guest suites. Minutes to Woodbine Casino, Humbler College, Pearson Airport, transit & Hwy 427/401/407. 1 parking & 1 locker included. (id:61852)
Cityscape Real Estate Ltd.
59 Mccraney Street W
Oakville, Ontario
Beautifully updated 3-bedroom split-level detached home in desirable College Park! Prime location within walking distance to Sheridan College and White Oaks High School.This charming residence features a separate entrance to the lower level, complete with a bedroom, washroom, kitchen, and recreation room with above-grade windows, perfect for an in-law or nanny suite or rental income potential.Enjoy seamless indoor-outdoor living with a walkout to a spacious deck with pergola, overlooking a mature, private backyard ideal for entertaining. The home also boasts French double doors with built-in Phantom screens and a natural gas line for BBQ.The newly renovated kitchen showcases quartz countertops and stainless-steel appliances, offering both style and functionality. A move-in ready home with endless possibilities in a family-friendly neighbourhood! (id:61852)
Royal LePage Real Estate Services Ltd.
37 Pine Ridge Trail
Oro-Medonte, Ontario
LINDAL CHALET STYLE BUNGALOFT PERFECT FOR THE ADVENTURE LOVING FAMILY! Beautiful well crafted home backing onto the Copeland Forest*Welcome everyone, in the spacious foyer, after a ski day to warm up in the grand, two storey living room, wall of windows, cozy gas fireplace, and beautiful Hickory floors*Roomy dining room with a walk out to the spacious deck, ( glass rails so you can see the whole forest!)*Beautiful Bateman, custom kitchen with Jenn Air Stainless Stove and Fridge, Miele Built in Dishwasher, Beamed vaulted ceilings* two bedrooms on the main floor with walk outs to deck and a full bathroom and *Primary Suite is on the second floor with a huge 5 piece ensuite and full closet*Bonus Family Room perfect playroom, teen hangout, spare bedroom or man cave*The basement has a finished area and a beautiful 3 piece bath, plus a large area ready to be finished for additional living space*New Rheem furnace with AprilAire Humidity Control (2025)*Security System*After a cold, active day relax in the Hot Tub under the star filled night sky!*Lovely garden pond*Two sheds, one with hydro*For your enjoyment, Copeland Forest 4400 acres for trail walking, biking, snowshoeing or skiing at the HORSESHOE VALLEY SKI RESORT, Golfing and experience the Vetta Nordic Spa for a day of indulgence! Quick access to HWY 400! Fee $222 per quarter present water/garbage (id:61852)
RE/MAX Hallmark Chay Realty
574 Reeves Way Boulevard
Whitchurch-Stouffville, Ontario
Welcome to Spectacular End-Unit Fully Freehold (NO POTL FEE) Townhome in Family-Friendly Stouffville! This move-in-ready end-unit townhome is ideal for growing families, offering 3 bedrooms and 4 bathrooms in a safe, friendly neighborhood. The updated kitchen features quartz countertops, backsplash, and stainless-steel appliances-perfect for family meals and gatherings. Hardwood flooring throughout the main floor and all bedrooms upstairs means no carpet, making the home easy to maintain and allergy-friendly. The End-Unit design provides extra privacy, with the neighboring home attached only by the garage and one bedroom.Enjoy peace of mind with a newer roof (2022), and the convenience of all window coverings included. School bus stop right at your doorstep makes mornings easy, while nearby parks and Rouge National Urban Park trails offer endless outdoor fun for the whole family. A wonderful place to grow, play, and call home. (id:61852)
Exp Realty
406 - 10376 Yonge Street
Richmond Hill, Ontario
Nestled in the heart of historic Richmond Hill, on Yonge Street. Welcome to this Luxurious 1 + 1 bedroom Urban condo suite that blends comfort, function and flexibility. This open-concept layout with floor to ceiling windows, 2 Juliette balconies and 10' ceiling, is filled with natural light providing a bright and functional living space thru-out. The open concept living/dining area offers plenty of room to relax and entertain, with a multi-purpose area that easily transitions into extra sleeping area at night. The versatile den is perfect for a home office or creative space, while the bedroom provides a private retreat with a full en-suite 4 pc bath, comfortable space for a queen bed, and ample walk-in closet space. The modern kitchen is equipped with stainless steel appliances, granite counter top and limestone backsplash; lots of cabinet space, and a great flow for cooking and entertaining. Ensuite laundry, Engineered hardwood floors and upgraded ceramic floors in foyer, and the 2 washrooms and motorized shades, accentuates this thoughtfully designed unit. Enjoy sunshine year round without having to go outdoors. Walk to almost everything - Places of worship, transit (VIVA and GO buses), shops, cafes/restaurants, beautiful Mill Pond park and trails , library, hospital, schools, entertainment - Richmond Hill Centre for the performing arts, movie theatres and much more. Proximity to Hillcrest Mall, Richmond Hill GO station, Highways 407, 404, and 400; Richmond Hill Centre Bus Terminal YRT/VIVA. (id:61852)
Right At Home Realty
4505 - 85 Queens Wharf Road
Toronto, Ontario
Spectra Condo At Concord City Place! Rarely Offered Penthouse 1 Bedroom + Den Unit With Best Lake and City Views! South Exposure Bright And Spacious! Modern Kitchen W Updated Appliances! 9' Ceilings! Laminate Floor Throughout! Walk To CN Tower, Ripley's Aquarium! Easy Access To Financial & Entertainment Districts! Amenities include an Exercise Room, an indoor swimming pool, and guest rooms, among others. Mins Drive To Qew & Dvp! One Locker Included! (id:61852)
Century 21 Leading Edge Realty Inc.
1511 - 1 Quarrington Lane
Toronto, Ontario
Welcome to One Crosstown Condos! This brand new never lived in barrier free unit is ready to create some cherished memories! Featuring a wide front foyer and spacious bathroom with a glass stand up shower featuring beautiful porcelain tiles. The sleek European inspired kitchen features built in Miele appliances and a gleaming black stainless steel undermount sink and Kohler kitchen faucet! The living area features floor to ceiling windows offering lots of natural light and east facing views and a walk out to your extra wide balcony. The bedroom features a large mirrored closet and floor to ceiling windows to maximize light! Close to everything at Don Mills and Eglinton including grocery stores, shops and TTC! - Property is virtually staged - Available furnished for an additional $200.00 per month - see schedule for the beautiful furniture which can be offered for the tenants use (id:61852)
Royal LePage Estate Realty
566 Middlewoods Drive
London North, Ontario
Welcome to 566 Middlewoods Dr. This amazing fully renovated bungalow detached house located in beautiful Orchard Park. Beautiful big front yard and back yard. The owner spend lots of $$$ to upgrade the whole property. The roof is totally replaced including: Shingle and the plywood underneath, eavestrough, soffit, gutter and gutter filter. Brand new modern Kitchen with S/S brand new Fridge, Stove, Dishwasher and Range Hood, Quartz countertop and backsplash. All three bathroom are new designed and provide a very practical user experience. Brand new huge deck. The Whole house is freshly painted include ceiling and wall. Brand new porcelain floor for kitchen and bathrooms. Perfect for a young family, empty nesters, or investors. There are a side door can use as separate entrance, Bright comfortable basement living room and two bad rooms with a second kitchen make the potential income possible. (id:61852)
Real One Realty Inc.
301 - 600 Dixon Road
Toronto, Ontario
Regal Plaza represents an unparalleled opportunity to put your business at the gateway to the world. Regal Plaza's ideal location, unsurpassed architectural excellence, and the amenities any successful business demands, makes it Toronto's premier business address. Features: 12-storeys, 4 floors of office space- ground floor mezzanine and Levels 2, 3, and 4, 193 hotel suites on levels 5-11, Ground floor retail and restaurant, Large multi-use atrium, 2 levels of underground parking - 295 Spaces, 575 surface parking spaces. Own a new office in Toronto with an executive class address! Whether your business is domestic or international, Regal Plaza gives you the opportunity to have your own office space just minutes from Toronto Pearson Airport. Office suite #301 is a shell unit that you can have designed to include furnishings and even kitchenettes and bathrooms. The Unit has 996 square feet And comes with an underground parking. Regal Plaza offers an eclectic mix of office, retail, and even a world-class hotel. The result is an address ideally suited for business. It is located near the Canadian Head Offices of some of the world's most successful corporations. From UPS and Purolator to Pepsi and General Mills, Regal Plaza is surrounded by countless corporations clustered around the airport and beyond. And with air traffic at Pearson Airport rising steadily year over year the time has never been better to own at Regal Plaza. Transit Score: 70, EXCELLENT TRANSIT, Transit is convenient for most trips. Commute is a breeze, Closed to Highway 401, 403 And 427. Toronto Population: 6.31 MILLION, A 0.93% INCREASE FROM 2021. The Building: 200,000 SQUARE FEET. 12 STOREYS, 4 FLOORS OF UNPARALLEDED OFFICE SPACE TOTALING OVER 60,000 SQ. FT. Get This Office For You Today Before It Is Gone! Landlord Is Motivated. (id:61852)
Royal LePage Real Estate Services Success Team
6 Melody Road
Toronto, Ontario
Experience convenient living and smart investment at 6 Melody Rd a beautifully upgraded detached bungalow nestled on a generous 50x120ft lot in the sought-after Humberlea-Pelmo Park community. This bright, welcoming home features upgraded kitchen with granite countertops, modern ceramic flooring, and pot lights, perfectly blending comfort and sophistication on the main floor. Enjoy spacious, sun-filled living and dining areas with large windows and sleek laminate flooring, creating an inviting atmosphere for both everyday living and entertaining. In addition to the three well-sized bedrooms on the main floor, there is a very large fourth bedroom in the fully finished basement with separate entrance, includes its own kitchen, living/dining area, and 3pc bath, offering added value to this gem. Step outside to your private, expansive backyard, perfect for relaxing or hosting summer gatherings. Ample parking with a carport and double driveway ensures convenience for multiple vehicles. Located on a tranquil, family-friendly street, 6 Melody Rd offers unrivaled access to Highways400 and 401, making commutes a breeze. Your new home is close schools, scenic parks, recreation centres, supermarkets, and shopping plazas, providing the perfect blend of quiet neighbourhood charm and urban accessibility. Choose 6 Melody Rd for an upgraded, move-in-ready home with exceptional investment and lifestyle value ideal for both discerning end-users and savvy investors looking to maximize potential in a prime Toronto location (id:61852)
Right At Home Realty
1509 - 36 Zorra Street
Toronto, Ontario
Experience refined luxury living at 36 Zorra Street, where contemporary design meets everyday comfort. This stunning corner suite showcases unobstructed lake and sunset views from every room, offering a sophisticated retreat in the heart of Etobicoke. Thoughtfully upgraded and meticulously maintained, this 2+1 bedroom, 2-bath residence includes a premium parking space and features over 800 sq ft of interior living space, complemented by a wrap-around 300 sq ft balcony-ideal for sunset cocktails or morning coffee above the city skyline.The intelligently designed open-concept layout maximizes functionality without compromising style. Floor-to-ceiling windows bathe every room in natural light, while smooth cabinetry, sleek black fixtures, and elegant finishes create a cohesive, modern aesthetic. Both bedrooms are generously sized, and the spacious den offers a versatile space-perfect for a home office, studio, or guest area. Every inch of this suite reflects thoughtful design and understated elegance.Residents enjoy access to over 9,500 sq ft of resort-style amenities, including a 7th-floor rooftop pool with cabanas, BBQ and fire pit areas, a state-of-the-art gym, yoga studio, sauna, kids' club, hobby room, arcade, and multiple entertainment lounges. Additional conveniences include 24-hour security, guest suites, and a private resident shuttle to Kipling subway station for seamless downtown access.Ideally located in The Queensway, one of Etobicoke's most dynamic neighbourhoods, you'll love the walkability to restaurants, cafes, Sherway Gardens, and the ease of major highway access.A perfect blend of luxury, location, and lifestyle-this residence redefines elevated urban living at 36 Zorra. (id:61852)
RE/MAX Hallmark Realty Ltd.
