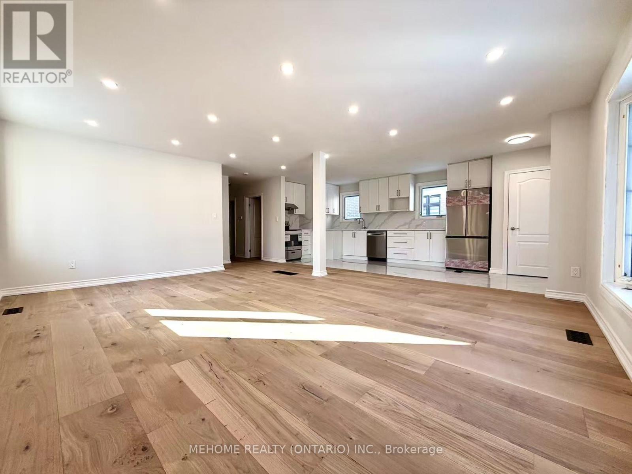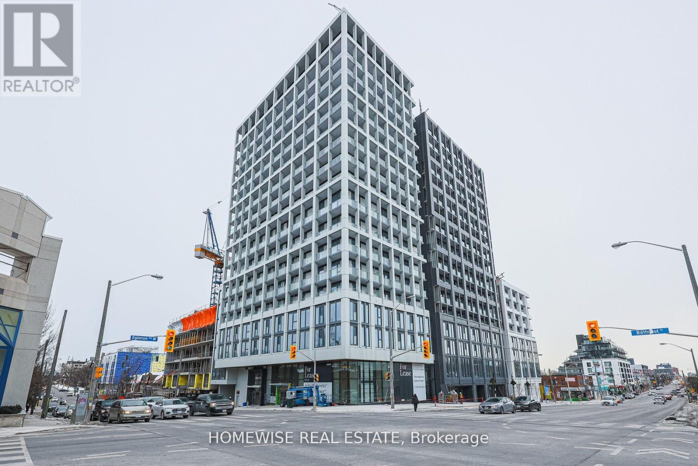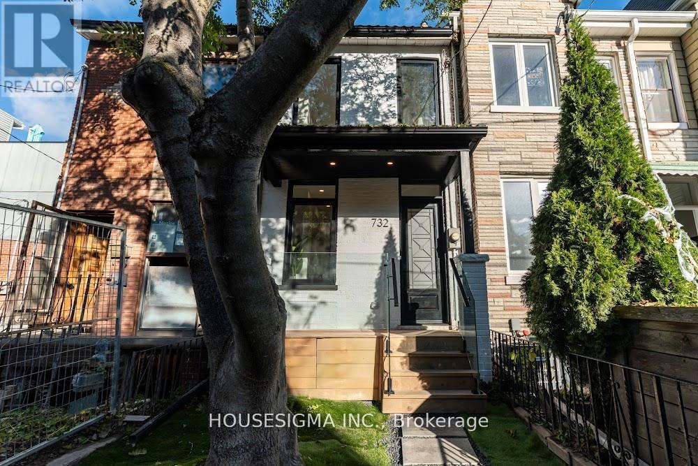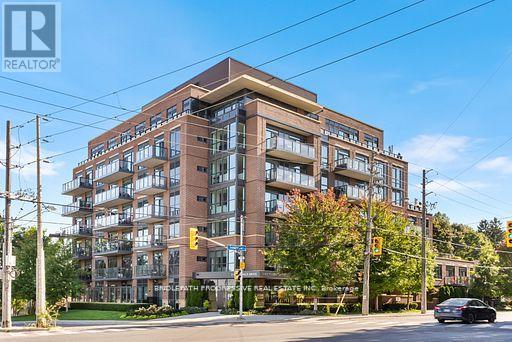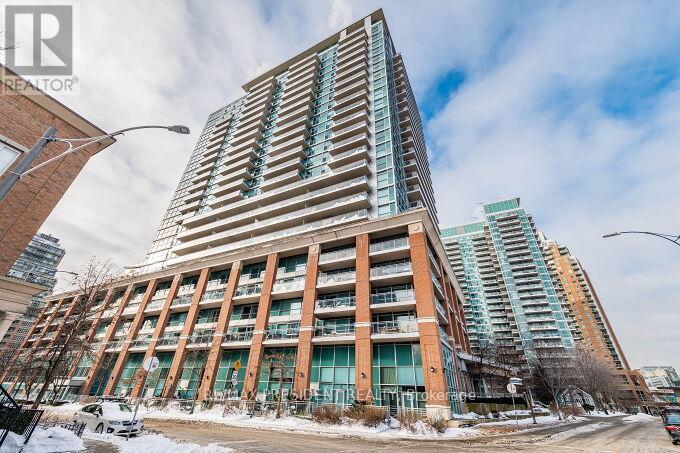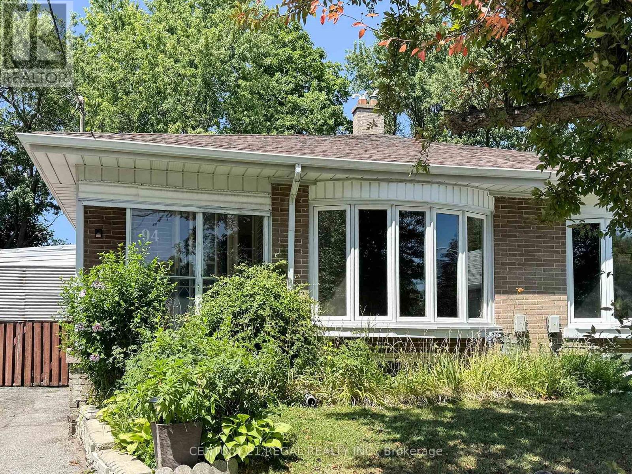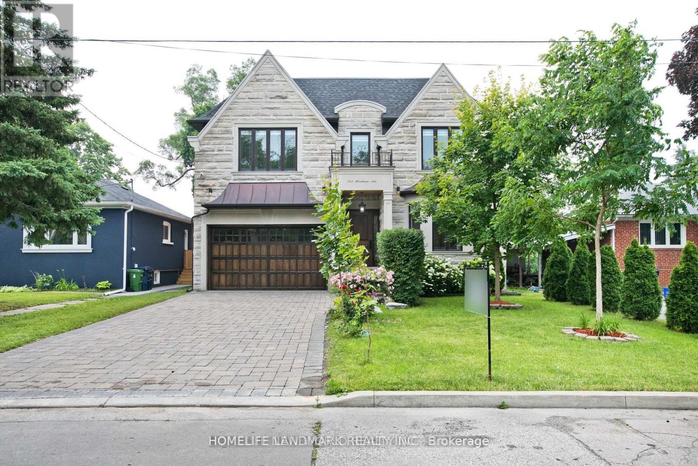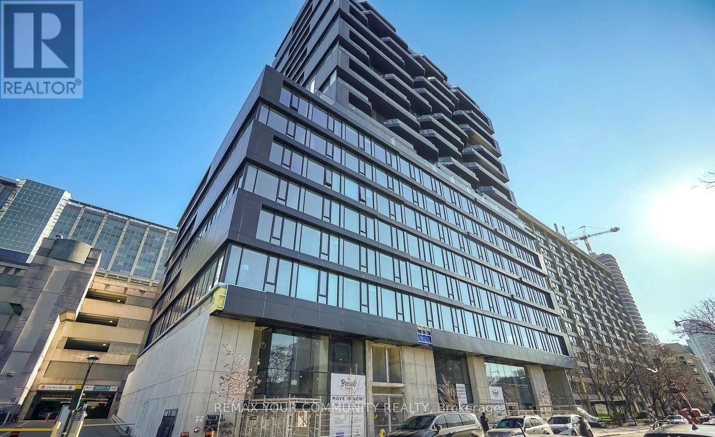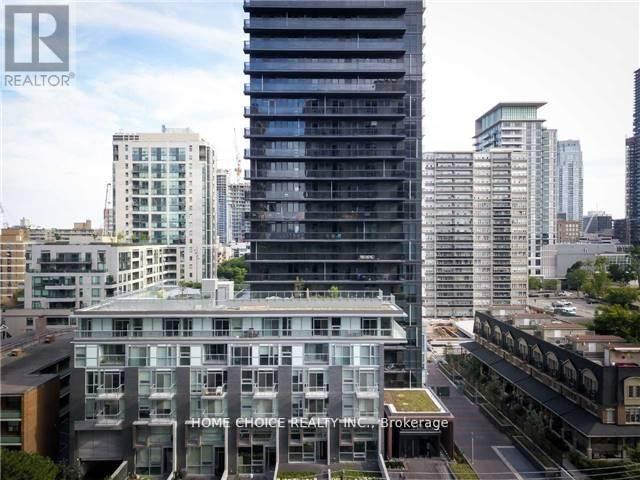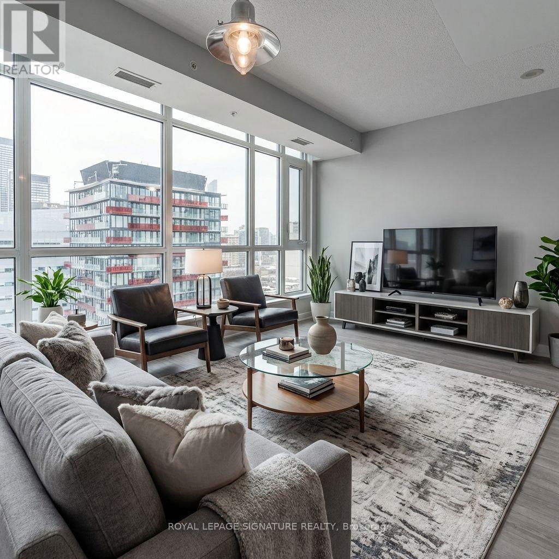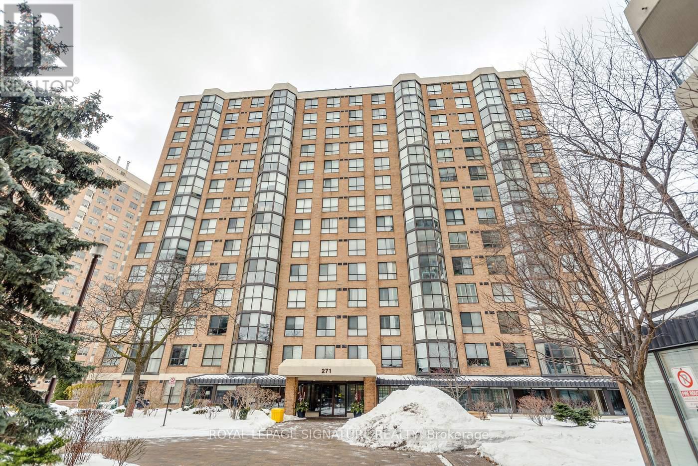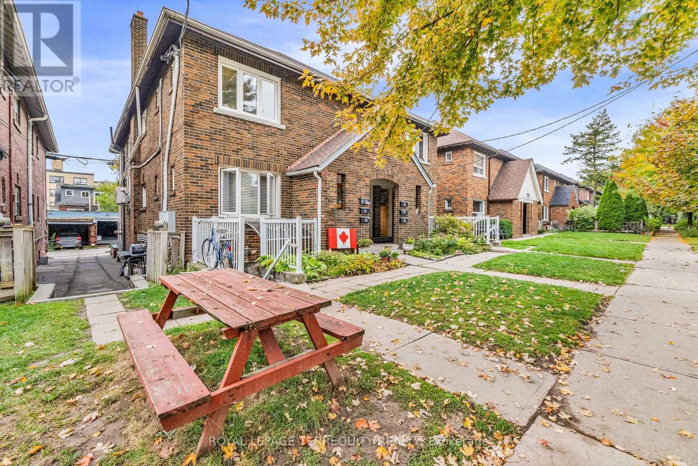6 Clementine Square
Toronto, Ontario
Welcome To 6 Clementine Sq, A Beautiful Bungalow Home Nestled In The Prestigious Community Of Scarborough! Prime 40 Ft X 107 Ft Lot. Recent Upgrades: New Paint, Pot Lights, Light Fixtures, Fridges, Kitchen Countertop & Cabinet Handles, Range Hoods, Ovens And Bathroom Vanity On Both Main Floor And Basement. An Open-Concept Living And Dining Area On The Main Floor Seamlessly Blends Comfort And Functionality, Creating A Spacious Environment Perfect For Both Relaxation And Entertaining. The Gourmet Kitchen Features Sleek Stainless Steel Appliances That Combine Modern Style With Everyday Functionality. The Main Floor Also Offers Three Spacious Bedrooms, Each Designed To Provide Comfort And Tranquility. Generous Closet Space And Large Windows Enhance Both Functionality And Natural Light In Every Room. The Newly Renovated Basement Features A Separate Entrance. The Three Comfortable Bedrooms In Basement With Separate Entrances, Kitchens and Bathrooms, Offering Privacy And Convenience. Perfect for rental income or multi-generational living. Minutes Walk To TTC And Plaza with Shopping & Restaurants. Minutes Drive to GO Transit, Hwy 401, Scarborough Town Centre, Centennial College, University Of Toronto (Scarborough), Top-Rated Schools, Parks, & Hospitals. A Must See!!! (id:61852)
Mehome Realty (Ontario) Inc.
709 - 2020 Bathurst Street
Toronto, Ontario
Welcome to luxury living in the heart of Forest Hill. This stunning corner two bedroom plus den unit features a sun filled, open concept living space with floor to ceiling windows, 9 ft ceilings, a designer kitchen equipped with high-end appliances, 2-tone cabinets and gorgeous quartz counters. Spa inspired bathrooms featuring high end finishes and custom tiles. The full length balcony offers impressive, south facing views. Brand new building with high end amenities. With direct access to the Eglinton LRT coming to this building, you cannot find a more transit-accessible location. Located steps from restaurants, cafes and shopping and some of Toronto's most coveted parks and amenities. (id:61852)
Homewise Real Estate
732 Adelaide Street W
Toronto, Ontario
732 Adelaide St West is a brand-new, never-lived-in residence that delivers elevated urban living in a prime west-end location. Crafted with a striking metal roof and clean architectural lines with high ceilings on main and 2nd floor, this home makes an immediate statement of modern sophistication. Inside and out, every detail is designed for effortless luxury. The front and backyard feature premium turf landscaping, offering a polished, private outdoor setting with virtually zero maintenance-perfect for a lock-and-leave lifestyle. Set in one of Toronto's most coveted neighborhoods, this property places world-class dining, boutique shopping, and transit just steps away. Street parking is easily obtainable directly in front of the home via city permit, providing rare convenience in this prime downtown setting. A rare opportunity to own a turn-key, designer residence that blends contemporary elegance, practicality, and an unbeatable location. (id:61852)
Housesigma Inc.
303 - 3 Southvale Drive
Toronto, Ontario
Welcome to Boutique Living at Leaside Manor. Featuring a Superb Split-Plan Layout with Zero Wasted Space, Soaring High Ceilings and High-End Finishes Throughout; Stunning Chefs Kitchen w/ Integrated Miele Appliances & Tons of Storage. Unobstructed East Views from Every Room Drench the Unit in Natural Light. Retreat to your Primary Oasis featuring a Walk-In Closet with Built Ins & a 5-Pc Spa-Like Ensuite. Spacious 2nd Bedroom with Its Own Walk-In Closet & Direct Access to 3-Pc Bathroom. 1 Parking & 1 Locker Included! Steps To Fantastic Shops And Restaurants Of Leaside Village & Bayview Ave. Fab Transit And Easy Access To Dvp & Bayview Extension. (id:61852)
Bridlepath Progressive Real Estate Inc.
1010 - 80 Western Battery Road
Toronto, Ontario
Prime Liberty Village! Walking Distance to transit, groceries, cafes, pubs, restaurants, andeveryday conveniences, with quick access to the lake and highways. 1 Bedroom + private Den withclosed off doors. Floor-to-ceiling windows brings in strong natural light and frames anunobstructed east-facing CN Tower and skyline view from your Huge 30X6 Balcony. Freshlypainted, brand new flooring and updated kitchen. Parking and a full-size locker is included forextra storage. The building delivers on amenities with 24-hour concierge, indoor pool, saunas,gym, yoga studio, guest suites, and ample visitor parking. (id:61852)
RE/MAX President Realty
94 Billington Crescent
Toronto, Ontario
This well-loved 4 br backsplit home offers generous living space on an impressive pie-shaped lot (71 ft wide at the back and 140 ft deep). The home features spacious principal rooms and a bright, functional layout. A beautiful bay window in the living room fills the space with natural light, creating a warm and welcoming atmosphere. While the home has been lovingly maintained, it presents a great opportunity for buyers to update and personalize it to their taste. With a bit of renovation, this home can truly shine. Enjoy the privacy of a large backyard, ideal for relaxing, gardening, or entertaining guests. Located in a family-friendly neighbourhood known for excellent schools, including Donview Middle Schools Gifted Program and Victoria Park Collegiates IB Program. Conveniently situated close to parks, schools, shopping, and major transit routes. Easy access to TTC, the 401/404/DVP, a direct bus to York Mills subway, and Downtown Express Route #144. (id:61852)
Century 21 Regal Realty Inc.
#basement - 343 Horsham Avenue
Toronto, Ontario
NEW & Bright 2-bedroom Walk-out basement in a high-demand neighborhood! Featuring a stylish bathroom, private entrance, large exclusive washer/dryer, and a dedicated parking spot. Filled with natural light. Everything is Brand NEW! Just steps to schools, transit, parks, trails, shops, and minutes to Hwy 401, North York Centre, and the subway. (id:61852)
Homelife Landmark Realty Inc.
1408 - 195 Mccaul Street
Toronto, Ontario
Newer building, studio unit in unbeatable core Toronto location. Boasting bright and functional living space. Modern finishes throughout including 9ft ceilings, floor-to-ceiling windows, exposed concrete feature walls and ceiling, gas cooking, S/S appliances and so much more. Steps to U of T, OCAD, streetcar, subway, hospitals, restaurants, bars, shopping and more. Hotel-like amenities include sky lounge, concierge, fitness studio, large outdoor sky park with BBQ, dining and lounge areas. Move in today! (id:61852)
RE/MAX Your Community Realty
1403 - 101 Erskine Avenue
Toronto, Ontario
Bright & Spacious 1 Bedroom + Den , 2 washrooms, Approx. 700Sqft. Laminate Throughout. Designer Kitchen Cabinetry W/ Built-In Appliances. Conveniently Located At Midtown Yonge st/ Eglinton Area. Minutes From The Subway. Enjoy The Vibrancy Of Yonge Street W/ Prestigious Shops & Superb Dining! One Parking Included. Amenities Including: 24Hr Concierge, Roof Garden On 6th Floor W/ Infinity Pool & Lounges. Gym, Billiards, Party Room, Yoga Studio, Theatre & More (id:61852)
Home Choice Realty Inc.
2301 - 199 Richmond Street W
Toronto, Ontario
Bright and spacious 1+1 condo in the heart of the downtown core (University & Richmond), offering an open layout and stunning unobstructed city views. The oversized den easily functions as a second bedroom or dedicated home office. Floor-to-ceiling windows flood the space with natural light, complemented by 9' ceilings and laminate flooring throughout. The modern open-concept kitchen features sleek cabinetry with valance lighting, quartz countertops, backsplash, and built-in appliances. The primary bedroom includes two large closets with custom organizers, and enjoy beautiful day-to-night skyline views from every angle. Residents have access to excellent amenities including 24-hour concierge, fully equipped gym, rooftop terrace with hot tub, party and meeting rooms, games/recreation room, and sauna. Steps to streetcar and subway lines, with easy access to the Entertainment District, Financial District, hospitals, U of T, OCAD, and just minutes to Eaton Centre. (id:61852)
Royal LePage Signature Realty
108 - 271 Ridley Boulevard
Toronto, Ontario
The best of both worlds. The benefits of condo living as well as your own private outdoor space. 271 Ridley Blvd #108 is special inside and out. Fully renovated from top to bottom, spacious and bright with almost 900 sf of living space and a 217sf private terrace. The kitchen is absolutely stunning with custom cabinets, quartz countertops, marble backsplash and huge waterfall peninsula with breakfast bar. Great for seating, serving and meal prep. The spacious living and dining room feature large bright windows and patio door with a walkout to your over oversized private terrace. Enjoy the terrace for extra seasonal living space great for everyday life, entertaining and easy loading and unloading. The primary bedroom with large double closet is roomy with a modern accent wall and overlooks the terrace. Quality Tridel built and perfectly located in one of Toronto's most sought-after neighbourhoods. Residents enjoy excellent building amenities and stress-free living with all-inclusive maintenance fees. Enjoy an ensuite locker, one underground parking, the luxury of never waiting for an elevator and shopping on upscale Avenue Road where you will find fabulous eateries, boutiques and grocery stores. The highly convenient location is minutes to Hwy 401 and a short drive to Yorkdale Mall. This suite is one of the few with the private terrace and a special opportunity. (id:61852)
Royal LePage Signature Realty
51 Claxton Boulevard
Toronto, Ontario
Welcome to 51 Claxton Blvd, a recently renovated and mechanically updated semi-detached tri-plex on one of the most beautiful streets in the area. Featuring two 2-bedroom 1-bathroom units on the main and 2nd floor, plus one 1-bedroom 1-bathroom unit in the basement, and 2 car private garage off the laneway. This home underwent a substantial renovation in 2015 to transform it from duplex to legal tri-plex. The roof was replaced in 2023, foundation fully waterproofed and under-pinned in 2015 (giving 8ft ceilings in the basement), windows all replaced, high efficiency heating system, in-floor heating, and a/c done as well. With major updates and upgrades recently performed, and the required maintenance going forward should be at an absolute minimum. Great location - steps to transit, shopping, restaurants, schools, and much more. From top to bottom this property is turn-key ready either for an investor, or owner-occupied buyer. (id:61852)
Royal LePage Terrequity Realty
