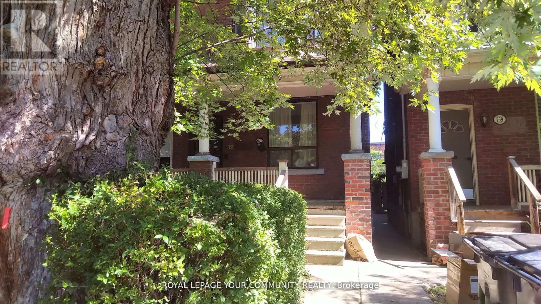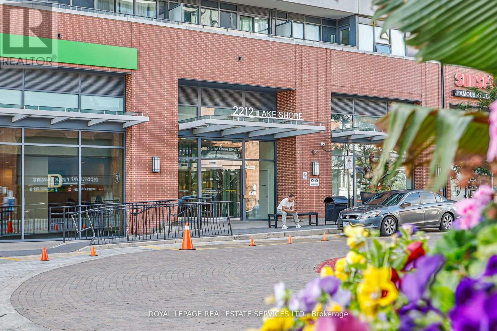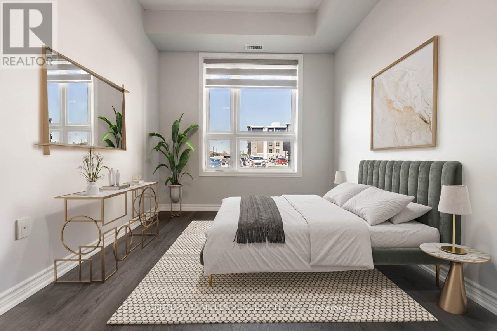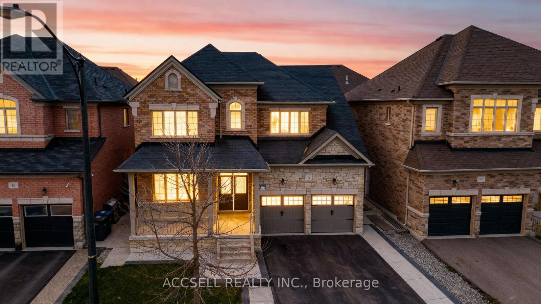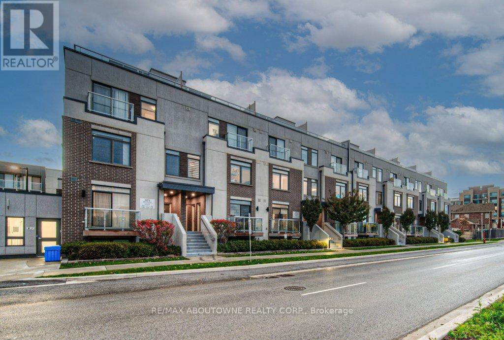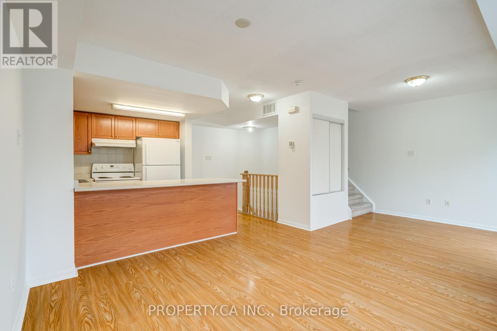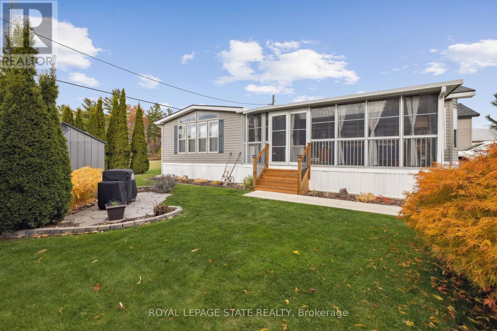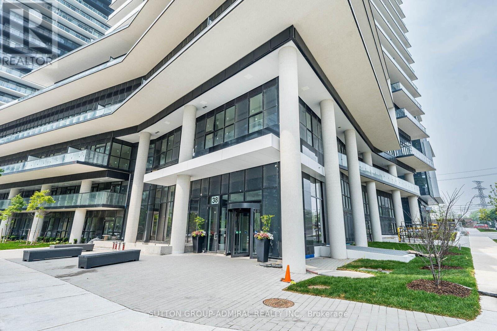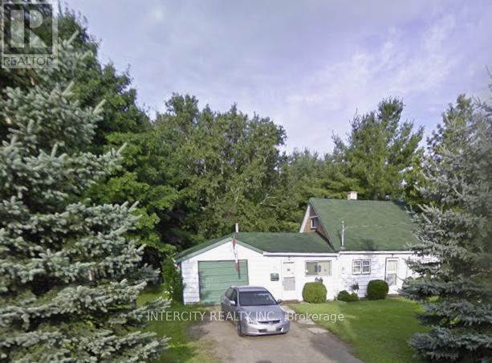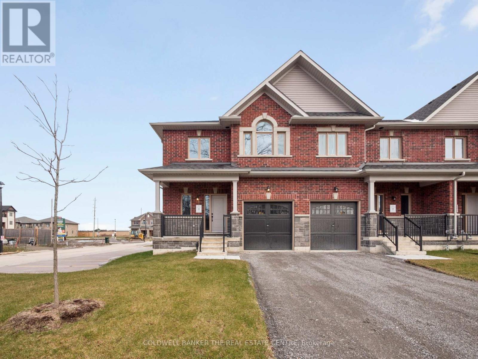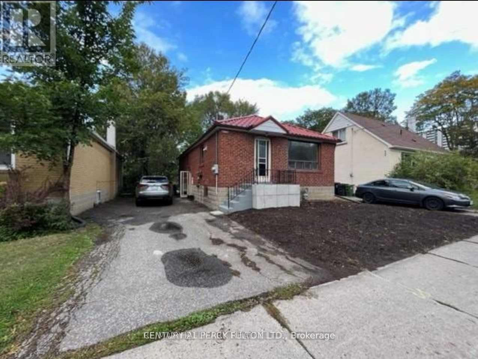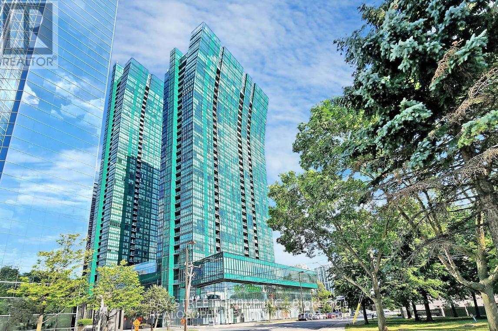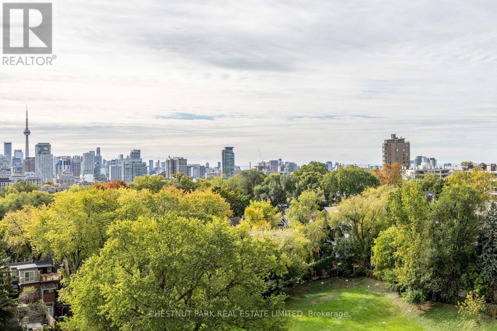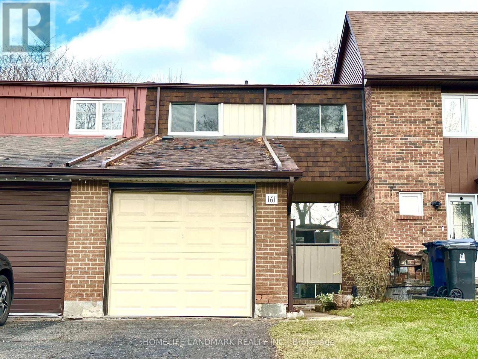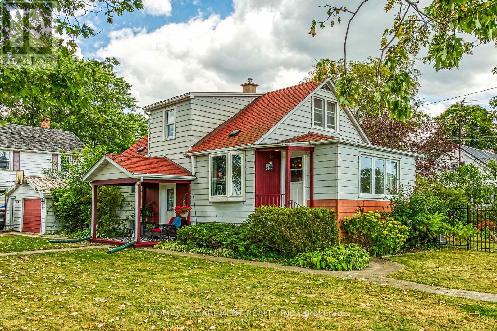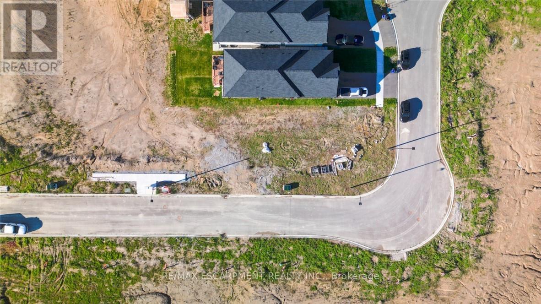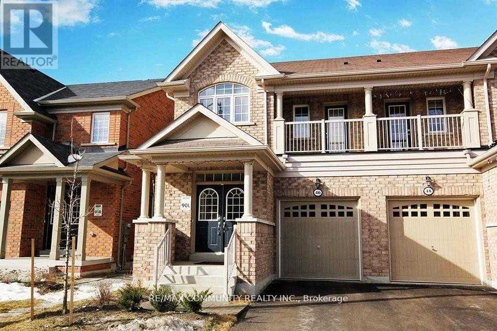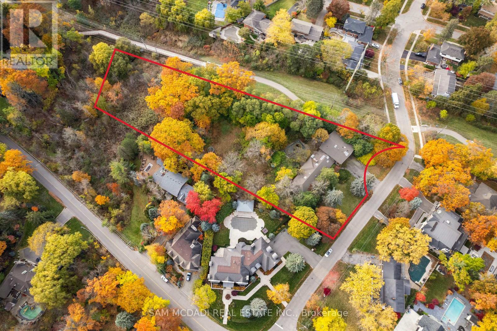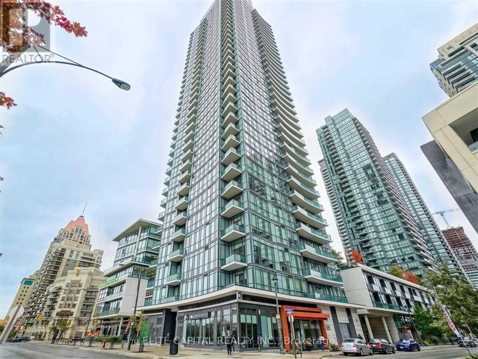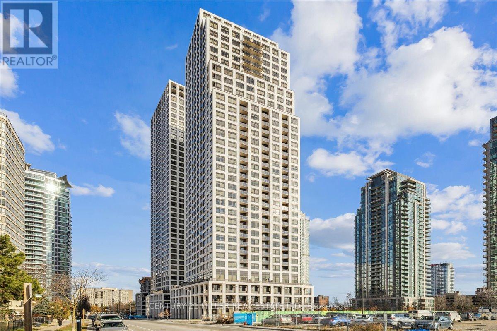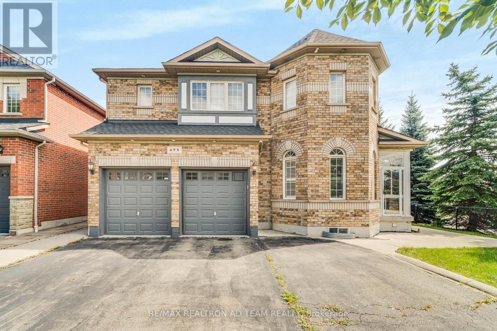311 - 650 King Street W
Toronto, Ontario
Welcome To Prime King West. Boutique Six50 Lofts With A Perfect Floorplan, No Wasted Space. Excellent Location Right At The Corner Of King And Bathurst. This 1 Bedroom Soft Loft Condo Boasts A 9Ft Ceiling, S/S Appliances, Hardwood Floors, View Of The Cn Tower, Direct Access To Street Car & Steps To City's Best Restaurants, Parks, The Entertainment And Financial Districts. Pictures are of the unit when empty, unit is currently tenanted with tenant's furniture (id:61852)
Century 21 Atria Realty Inc.
Bsmt - 761 Markham Street
Toronto, Ontario
Beautifully Renovated 1 Bedroom Basement Apartment Located in Toronto's Vibrant Annex Neighbourhood. Bright & Spacious, Separate Entrance, Modern Kitchen With Porcelain Flooring, Quartz Countertop & Backsplash. Newer Stainless Steel Appliances, 3 Piece Bath with Porcelain Floor & Tiles, Ensuite Laundry for Convenience. Heat, Water & Hydro Included. Tenant Responsible For Cable & Internet. Enjoy A Private Backyard With Ample Space & Greenery. Centrally Located & Minutes to U of T, Kensington Market, Little Italy, Gourmet Restaurants, Hospitals & Transit. Listing Agent/Listing Brokerage & Landlords Do Not Warrant Retrofit Status of Bsmt. (id:61852)
Royal LePage Your Community Realty
2310 - 2212 Lake Shore Boulevard W
Toronto, Ontario
A Rare Opportunity! Live Where Lifestyle And Location Meet Seamlessly In Elevated Lakeside Living. Wake Up To Sweeping Lake Views In This Modern Residence At Westlake Tower 3. Designed With A Preferred Open-Concept Layout, The Suite Offers 9-Foot Ceilings And Expansive Floor-To-Ceiling Windows That Flood The Space With Natural Light. A Sleek Kitchen Anchors The Home, Finished With White Cabinetry, Quartz Counters, Stainless Steel Appliances, And A Custom Backsplash. The Principal Rooms Are Bright And Spacious, With A Versatile Den That Can Easily Serve As A Guest Bedroom Or Home Office. Every Detail Has Been Thoughtfully Considered To Maximize Both Comfort And Functionality. Life At Westlake 3 Comes With Access To A Full Roster Of Amenities: A State-Of-The-Art Fitness Centre, Indoor Pool, Sauna, Yoga Studio, Sports Lounge, Theatre, Squash Courts, And Beautifully Appointed Party Spaces. The Surrounding Community Is Equally Impressive Enjoy The Convenience Of Metro, Shoppers, Starbucks, LCBO, And Local Banks Just Steps Away. Perfectly Connected, This Location Puts The Waterfront, Trails, And Streetcar At Your Doorstep, With Quick Access To The Gardiner, GO Transit, And Downtown Toronto In Under 15 Minutes. (id:61852)
Royal LePage Real Estate Services Ltd.
121 - 630 Sauve Street
Milton, Ontario
Welcome to the Beaty Neighbourhood! Spacious and bright 2-bedroom, 2-bathroom condo featuring an open-concept layout. The master bedroom includes a walk-in closet and a 4-piece ensuite. Ideally located on Sauvé Street, directly across from Irma Coulson Public School, with easy access to transit, shops, and parks, perfect for professionals or small families seeking comfort and convenience in a prime location. (id:61852)
Century 21 Miller Real Estate Ltd.
10 Dopp Crescent
Brampton, Ontario
Lb For Easy Showing, Detached home located in the vales of the Humber, upper level features 4 bedrooms with 3 Full washrooms, Primary room with 6 pc ensuite & walk in closet. kitchen with Ceramic Floor. Main floor features Double Door Entry, Separate family room, Living & Dining combined, kitchen w/breakfast, walk out to backyard, powder room, and large window. Easy access to garage & side door. 2 Bedroom Legal Basement, Extended driveway, Separate walk-up basement entrance by builder. No sidewalk, Amazing location. (id:61852)
Accsell Realty Inc.
321 - 3078 Sixth Line
Oakville, Ontario
Executive Condo Townhome in Desirable in Oakville's highly sought-after Glenorchy community. This exceptional two-bedroom, two-bath executive condo townhome features an open-concept layout with an upgraded stylish kitchen complete with a breakfast bar, NEW stainless steel appliances, ceramic backsplash, and under-cabinet lighting. All overlooking a bright and spacious living/dining area. Recent updates include new luxury flooring and fresh paint throughout. The second level offers two generously sized bedrooms and two full bathrooms, providing comfort and convenience for modern living. A standout feature is the private rooftop terrace overlooking greenspace-perfect for entertaining, summer BBQs or enjoying the outdoors. Additional highlights include in-suite laundry, underground parking, and a dedicated storage locker. All this in one of Oakville's most vibrant communities, with close proximity to shopping, dining, parks, highway access and public transit. Don't miss out! ***Some photos are virtually staged*** (id:61852)
RE/MAX Aboutowne Realty Corp.
2083 - 65 George Appleton Way E
Toronto, Ontario
Open house Saturday November 15th and Sunday November 16th from 2:00-4:00 P.M. Bright and spacious 3-bedroom stacked townhouse in a quiet, well-kept complex. Open-concept layout with great natural light, two private balconies, and generous living space. Well maintained and move-in ready, with excellent potential for a simple style refresh to add value. Primary bedroom with ensuite and large closet. Includes locker and two underground parking spots. Close to TTC, GO Transit, parks, schools, hospitals, shopping, and major highways. (id:61852)
Property.ca Inc.
13 Spruce - 4449 Milburough Line
Burlington, Ontario
Welcome to 4449 Milburough Line #13 Spruce in beautiful rural Burlington! This charming 2-bedroom bungalow is located in a quiet, well-kept year-round community surrounded by nature. Offering over 800 square feet of comfortable living space, this modular home features an open-concept kitchen and living area, a bright spacious sunroom perfect for relaxing. Enjoy the peace and privacy of rural living along with access to parks, golf courses and trails. This unit has durable vinyl exterior and newer roof. Residents also enjoy access to a community inground pool and recreation centre. An ideal opportunity for downsizers, first-time buyers, or anyone seeking an affordable home in a serene setting. Land lease includes water, property taxes, and community maintenance. Flexible possession available. (id:61852)
Royal LePage State Realty
4506 - 38 Annie Craig Drive
Toronto, Ontario
This stunning new waterfront community offers fantastic views of the lake and the city. This stylish 2-bedroom, 2-bathroom modern living space features floor-to-ceiling windows and a spacious large balcony perfect for enjoying breathtaking sunsets .The open-concept design is complemented by sleek stainless steel appliances and elegant quartz countertops. Primary Bedroom, 2nd bedroom and Living Room all provide direct access to the balcony, allowing for a seamless indoor-outdoor living experience. Enjoy resort-style amenities including an indoor pool, sauna, hot tub, fitness center, and more. The condo is ideally located just steps from Humber Bay Shores Park, scenic waterfront trails, shops, restaurants, and public transit. This unit comes with one parking space, one locker, and 24-hour concierge/security services. (id:61852)
Sutton Group-Admiral Realty Inc.
156 Patterson Road
Barrie, Ontario
** Attention Contractors & Developers, Restoration Needed Opportunity For Family that Would Enjoy The Nature of This Stunning Lot 88' x 248'. ** Great Location. Access to All Amenities and Schools. Make True Your Home & Enjoy !! Developers Invest In An Up and coming Area. Pre-Construction 10 Town Homes - 6 Back To Back and 4 Traditional Towns. Great For Small Developer Builder. Don't Miss this Opportunity. Many Developments Being Approved In This Area. (id:61852)
Intercity Realty Inc.
11 Hildred Cushing Way
Uxbridge, Ontario
Welcome to 11 Hildred Cushing Way an impressive 1,800 square foot end-unit townhouse you wont want to miss. Professionally designed by an interior designer, this home offers a bright, open-concept main floor with a beautifully upgraded kitchen. Upstairs, youll find convenient second-floor laundry and three spacious bedrooms, all featuring nine-foot ceilings. Additional highlights include upgraded hardwood and tile throughout, a seamless glass shower in the luxurious primary ensuite, and a stained solid oak staircase. Ideally located close to schools, the hospital, walking trails, and all local amenities. Quick closing Available. (id:61852)
Coldwell Banker The Real Estate Centre
1101 - 65 East Liberty Street
Toronto, Ontario
Bright, Modern, and Utterly Irresistible - Your Urban Oasis Awaits! Nestled in the vibrant heart of King West's Liberty Village, this exceptional 2-bedroom, 1-bathroom condo is a rare opportunity to own a slice of Toronto's trendiest neighborhood. With its open-concept layout and expansive windows, natural light dances effortlessly throughout the space, beautifully blending comfort with contemporary design. Freshly painted with new light fixtures and ready for your design ideas. From the sleek kitchen to the airy living and dining areas, every inch exudes sophistication and style - perfect for everyday living or hosting unforgettable evenings. The generously sized primary bedroom features a walk-in closet for optimal storage and seamless organization. Step onto your private balcony each morning to savor tranquil lake views with your coffee - pure serenity in the city. **Top-Tier Amenities You'll Fall in Love With:**- Indoor pool and fully equipped gym- Billiards room, bowling alley, games room, and golf simulator- Private theater, guest suites, and more *Prime Location Highlights:**- Just steps to TTC, GO Station, CNE, waterfront parks, and dining hotspots- Minutes from groceries, boutiques, and everything Liberty Village has to offer Built in 2013, this building is part of a thriving community that combines historic charm with modern flair. Whether you're drawn to its green roof courtyard gardens, Roman sunken garden, or panoramic rooftop Lakeview Club, you'll find a lifestyle designed to elevate every moment. Don't let this stunning condo slip through your fingers. Start packing and unlock your future in King West Liberty Village today - where your dreams meet your keys. (id:61852)
Property.ca Inc.
Bsmt - 48 Connaught Avenue
Toronto, Ontario
Upgraded Roomy 2 Bedroom Basement Apartment With a Separate Entrance and Ensuite Laundry. Carpert Free, Located In High Demand Area, Few Minutes From Multiple Bus Stations, Close To Grocery, Restaurants, North York Community, Close to Parks, CenterPoint Mall, Plaza, Restaurants. Top Ranked Schools , T.T.C., Etc. 10 Minutes Walk To Finch Subway! Only Basement Floor, Tenant To Pay 1/3 Of The Utility Cost. (id:61852)
Century 21 Percy Fulton Ltd.
3209 - 11 Bogert Avenue
Toronto, Ontario
Power of Sale! Selling As-Is, Where-Is. Direct access to The subway, coffee shops, restaurants, supermarket, shops, highway, Selling As-Is, Where-Is. One parking and One locker included. Luxury one bedroom plus one den with big window, can be used as a second room, 2 full bathrooms. 9 fts celling. (id:61852)
Bay Street Group Inc.
100 Bayview Ridge
Toronto, Ontario
Every facet of 100 Bayview Ridge reflects purpose and mastery a home where no surface or line exists without intent. Set on 44,595 sq. ft. of landscaped grounds, this residence was envisioned and executed with one guiding principle: uncompromising quality. From the foundation up, craftsmanship defines its essence. The exterior and interiors are wrapped in natural marble, hand-selected and installed by artisans. Select areas feature intricate, hand-cut inlays each aligned to perfection. Beneath every stone surface runs radiant heating, merging comfort with precision engineering. Inside, the millwork tells a story of individuality and discipline. There are no prefabricated elements every wall panel, cabinet, and door has been hand-built and finished to exact tolerances. Custom leatherfaced cabinetry integrates with the architecture, while book-matched stone in the bathrooms offers gallery level refinement. The main and prep kitchens balance function and form, fully outfitted with Sub-Zero and Wolf appliances, paneled to blend seamlessly with the millwork. Twin onyx marble islands provide sculptural elegance and durability, while dual ovens, microwaves, and dishwashers ensure performance at scale. The adjoining prep kitchen supports entertaining or private service. Each of the twelve bathrooms is individually curated with Axent smart toilets, Graff fixtures, and Victoria + Albert Duravit bathtubs. The primary ensuite stands apart anchored by a goldleaf marble vanity, hand-carved as a singular statement. On the lower level, a spa with steam and sauna, a professional gym, a private theater, and a custom walnut bar continue the same philosophy of flawless execution. 100 Bayview Ridge is not defined by extravagance but by precision. It is a study in design, craftsmanship, and discipline where quality isn't just seen but felt in every detail. (id:61852)
The Agency
1002 - 63 St Clair Avenue W
Toronto, Ontario
Rare offering at Granite Place. South, West, and North views from the 10th floor, enjoying nearly 2600 square feet of living space. Gaze across the treetops to the CN Tower and onward to the lake. Watch the incoming weather, the changing skyline, and the twinkling night lights. The Suite feels like a large home with room for entertaining, art, and a lifetime of collectibles. The Foyer welcomes you into this elegant and open space. The transitional style combines traditional comfort with expansive, open, and light-filled design. The living room opens wide to the sunroom with balcony walkouts in both rooms. The long hallway to the primary creates a private retreat with a large sitting area, dressing room, and bath, as well as a large dedicated balcony. On the theme of privacy, the 3rd and 4th bedrooms are set in the south wing, both enjoying enchanting views and a dedicated 4-piece bath. Yes. The suite has 4 Bedrooms, currently used as 2 plus 2 large offices, and 4 bathrooms *. Closets are abundant throughout with organizational systems and shelving. If you still need more storage, 2 large lockers are also included for exclusive use. 2 Parking spots are owned and in a prime location on A level near the entrance. The laundry room has a wash sink, large storage cupboards, and even a dedicated entrance. Granite Place offers a gentile lifestyle set away from the rumble of St Clair behind in a mature, treed, and private park setting, with an attentive concierge staff, salt water pool, gyms, sauna, event room, and a soon-to-be completed and highly anticipated renovated lobby. (id:61852)
Chestnut Park Real Estate Limited
161 Carolbreen Square
Toronto, Ontario
Welcome to this stunning townhouse in a top-rated school district! Bright, sun-filled 3-bedroom townhouse situated on a quiet street in desirable Agincourt North. Well laid-out family home featuring an open-concept living/dining area with large windows and walk-out to a private fenced backyard - perfect for entertaining and family life. Freshly painted throughout. Single-car garage plus two driveway parking spaces. No sidewalk. Steps to Alexmuir Junior Public School, TTC, plaza, mall, library and parks. Only minutes To Future Subway Station, Hwy ,Stc And More. Close To All The Amenities You Need Nearby. (id:61852)
Homelife Landmark Realty Inc.
805 Broad Street E
Haldimand, Ontario
Tastefully updated 3 bed, 2 bath home situated 104' x 100' corner lot on desired Broad Street E. Great curb appeal w/ sided exterior, paved driveway, detached 1.5 car garage, private patio, & bonus 12' x 20' fully finished shed. The flowing interior layout features 1114 sq ft of well designed living space highlighted by OC layout including updated kitchen with white cabinetry, backsplash, & separate pantry, dining area & large living room w/ hardwood flooring, sought after MF bed, & 4 pc bath. UL w/ 2 spacious beds & 4 pc primary bath. The unfinished basement has great storage, cold cellar, laundry room, & houses the mechanicals. Upgrades include flooring, decor, fixtures, lighting, roof shingles 20', furnace & A/C - 20', vinyl windows, & more! Close to parks, schools, shopping, & Grand River. (id:61852)
RE/MAX Escarpment Realty Inc.
86 Pike Creek Drive
Haldimand, Ontario
Fantastic opportunity to build your dream home! This spacious 36' x 141' corner lot offers endless potential for your custom design. Situated in a desirable area with ample frontage and depth, this vacant land provides the perfect canvas to create the home you've always envisioned. Services available at the lot line. (id:61852)
RE/MAX Escarpment Realty Inc.
Basement - 46 Delambray Street
Brampton, Ontario
Basement With 2 Spacious Bedroom and 1 Washroom in Fully Finished Basement With Separate Entrance. Open concept Kitchen Stove, Fridge, Range Hood Fan, Washer/Dryer, Central Air - Conditioning, Home In The Heart Of Highly Desirable Neighborhood! Close Proximity to Parks, Schools, Recreational Centre's Shopping Centre's. Tenant pay 30% utilities. (id:61852)
RE/MAX Community Realty Inc.
1310 Ravine Drive
Mississauga, Ontario
Welcome to 1310 Ravine Drive - an extraordinary offering in the heart of Lorne Park, one of Mississauga's most distinguished and sought-after enclaves. Set on a spectacular, pie-shaped lot spanning 2.83 acres overall, with 1.928 acres available for development, this remarkable property stands as a rare and unrivaled opportunity to create something truly exceptional. Measuring 207 feet across the front, stretching over 592 feet deep, and 128 feet wide at the rear, the scale and setting of this property are simply unmatched. Whether you envision a grand custom estate, a collection of bespoke residences, or a lush, private retreat surrounded by nature, this land provides endless possibilities. Nestled among tree-lined streets and elegant custom-built homes, 1310 Ravine Drive embodies the serenity, sophistication, and timeless appeal that define Lorne Park living. Adjacent to the Nine Creeks Trail, the property offers direct access to a picturesque, multi-use pathway - perfect for morning jogs, leisurely bike rides, and peaceful weekend strolls through nature. Here, you'll find the perfect balance between tranquility and connection. Enjoy proximity to Lake Ontario, Jack Darling Park, and the vibrant Port Credit and Clarkson Village communities - all moments away. Families will appreciate the area's top-rated schools, while commuters benefit from easy access to the QEW and both Port Credit and Clarkson GO Stations, providing express service to downtown Toronto in under 30 minutes. Zoned RL-7, the property allows for detached, semi-detached, and fourplex dwellings, with potential to sever into 3, and possibly 4 lots (subject to City of Mississauga approval). Whether you're a builder envisioning a new development, an investor seeking a prime landholding, or an end user ready to create your dream estate, 1310 Ravine Drive offers a rare and remarkable opportunity to secure a piece of Mississauga's most prestigious real estate. (id:61852)
Sam Mcdadi Real Estate Inc.
1409 - 4099 Brickstone Mews
Mississauga, Ontario
Urban living in heart of Mississauga, Spacious one bedroom plus den with 9 ft. ceilings, floor to ceiling windows, granite counters and stainless steel appliances, large den for many uses, Steps away from Square One Shopping Centre, and the GO Bus terminal, shops, restaurants Minutes to hwy 403. (id:61852)
Elite Capital Realty Inc.
2905 - 36 Elm Drive West Drive
Mississauga, Ontario
One-bedroom corner unit in the prestigious Edge Tower 1, offering sweeping city views and an elegant urban lifestyle. This modern suite features laminate flooring throughout, quartz countertops, built-in appliances, and expansive windows that fill the space with natural light. Located in the heart of Mississauga, this unbeatable location is surrounded by restaurants, cafés, shops, and conveniences. With MyWay Public Transit at your doorstep, you are just a short walk to Square One Shopping Centre, the Living Arts Centre, the Library, the Community Centre, GO Bus Terminal, and all other downtown amenities. Building amenities include 24-hour concierge, state-of-the-art fitness center, theatre room, games room, Wi-Fi lounge, billiards room, party room, rooftop terrace, and guest suites. Extras: Internet included. Tenant responsible for hydro. (id:61852)
Century 21 Miller Real Estate Ltd.
498 Tremblant Court
Mississauga, Ontario
Bright And Spacious 4-Bedroom, 3-Bathroom Detached Home With A Finished Bsmt With A Separate Entrance And Situated On A Premium Corner Lot With A Spacious Enclosed Porch. This Sun-Filled Home Features An Open Concept Layout With A Double Door Entry And A Large Welcoming Foyer. The Main And Second Floors Are Finished With Hardwood Flooring And Complemented By An Oak Staircase. The Large Family Room With A Cozy Fireplace Is Perfect For Gatherings. The Upgraded Kitchen Is Complete With Stainless Steel Appliances, Granite Countertops, And A Breakfast Bar. The Primary Bedroom Offers A Five-Piece Ensuite And A Walk-In Closet. The Home Also Includes A Spacious One-Bedroom, Two-Bathroom Basement Apartment With A Private Entrance And Open-Concept Living, Dining, And Kitchen Areas, Ideal For Extended Family Or Rental Income. Conveniently Located Just Minutes From Heartland Town Centre, Highways 401, 403, 407, And 410, As Well As Top-Rated Schools And Parks. **EXTRAS** S/S Fridge, S/S Stove, S/S Dishwasher, Washer, Dryer, (Basement: Fridge, Stove, Dishwasher & Dryer), Shed In The Backyard, All Light Fixtures & CAC. The Hot Water Tank Is Rental. (id:61852)
RE/MAX Realtron Ad Team Realty

