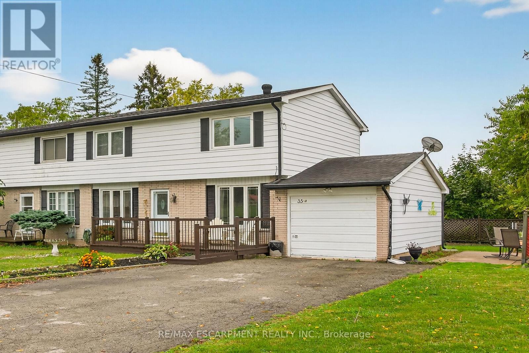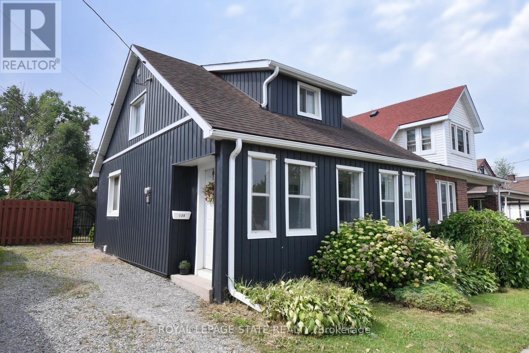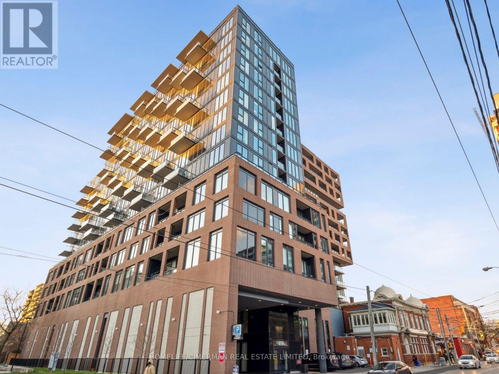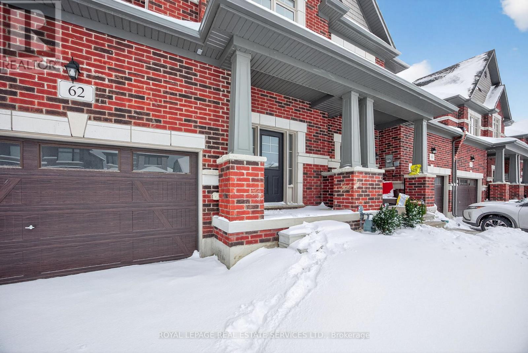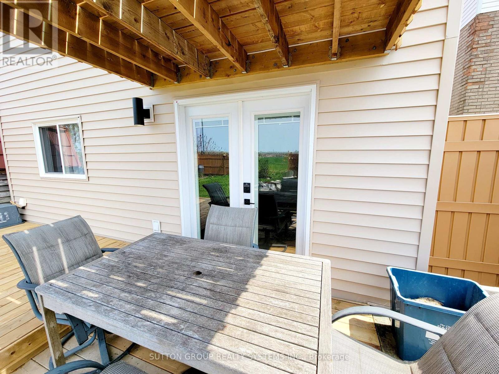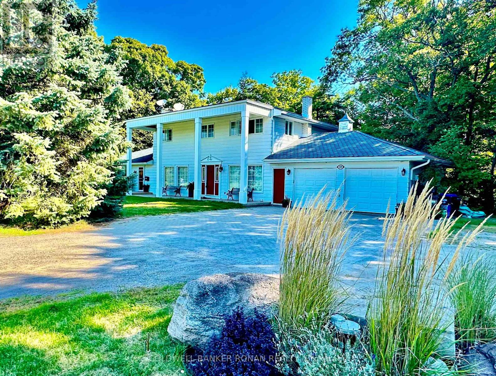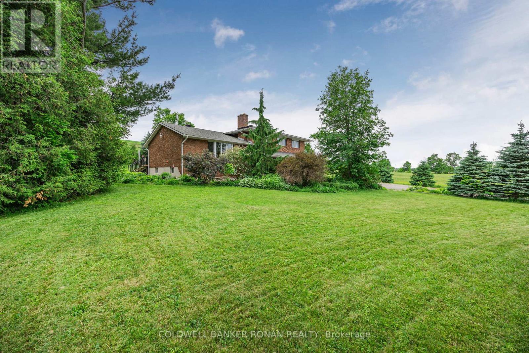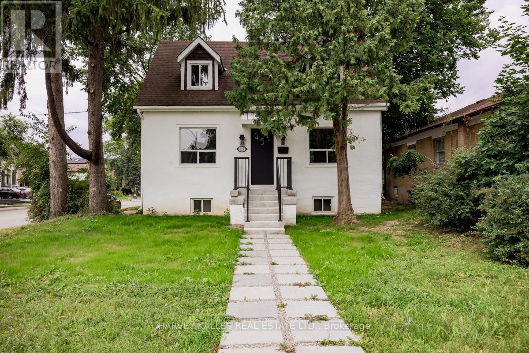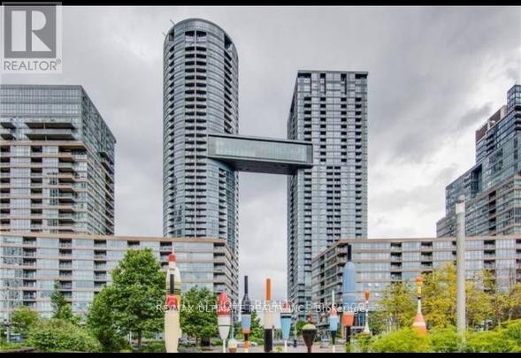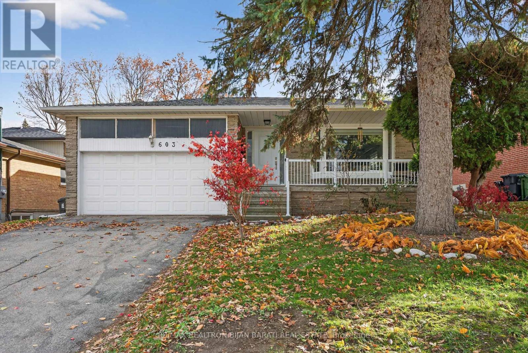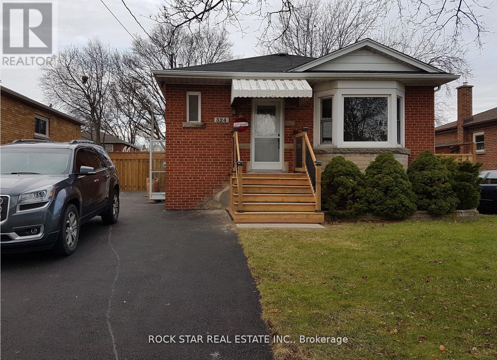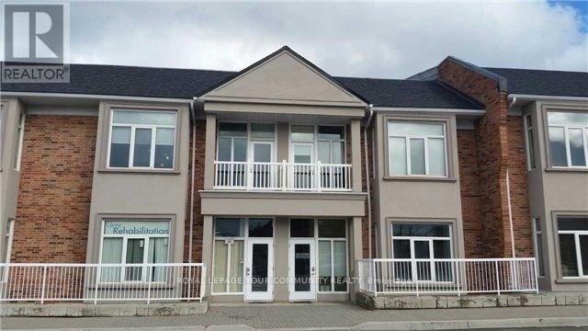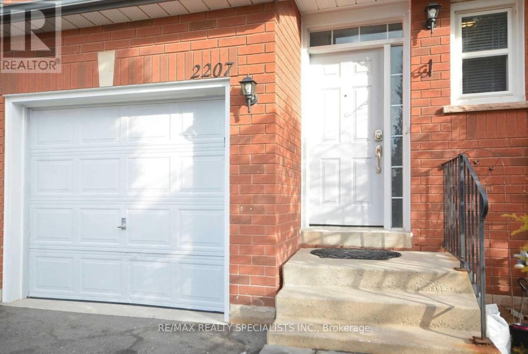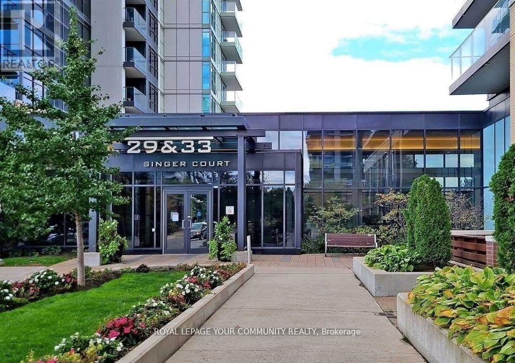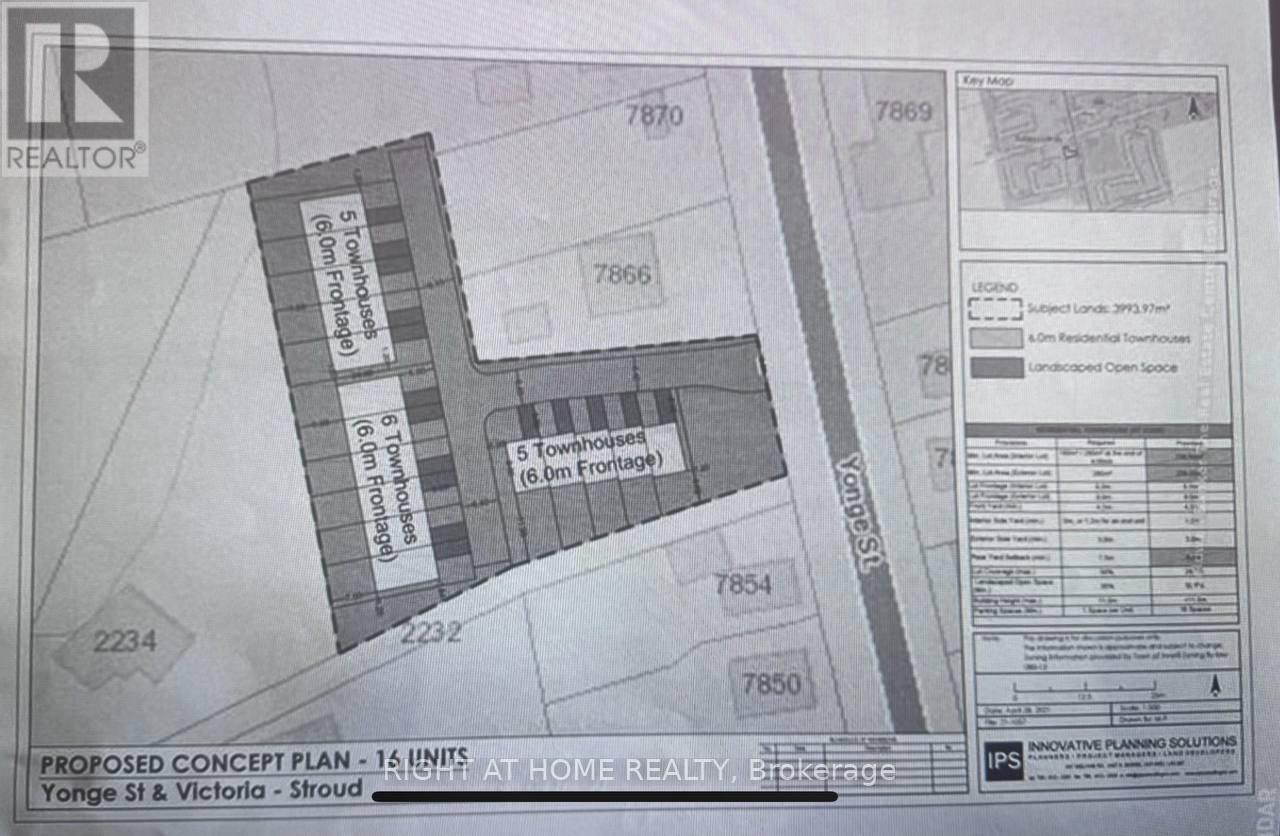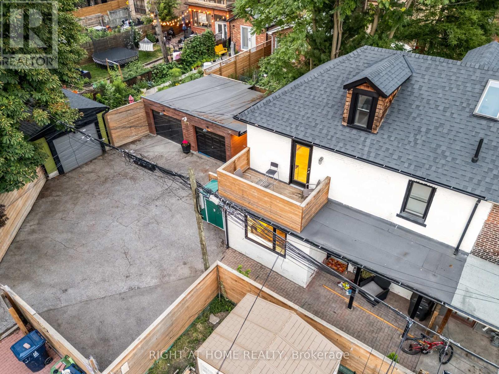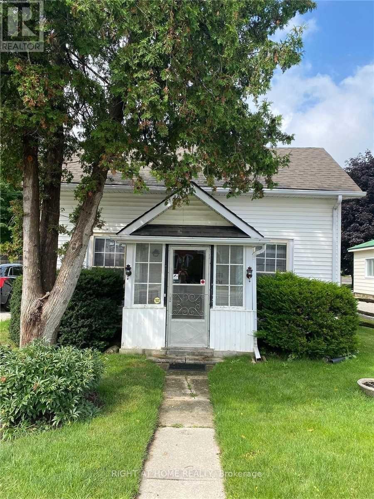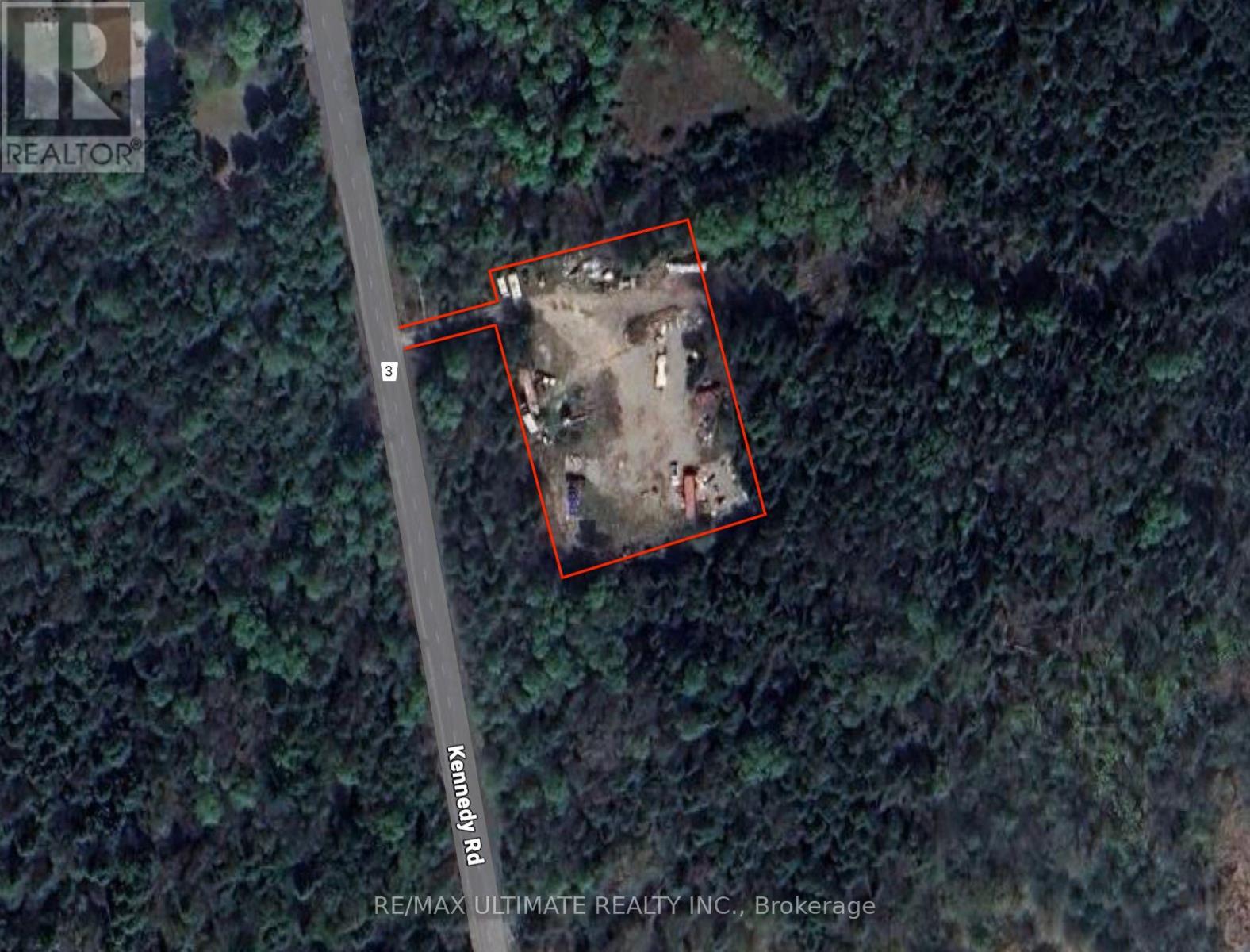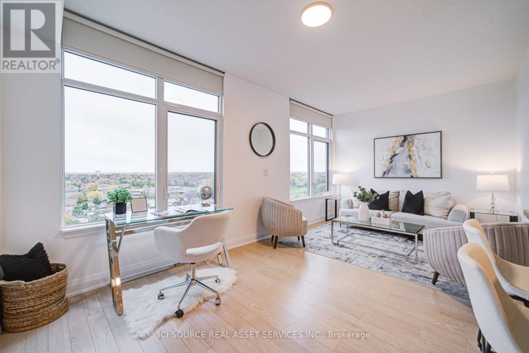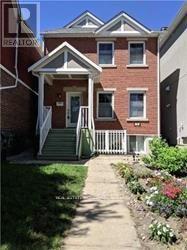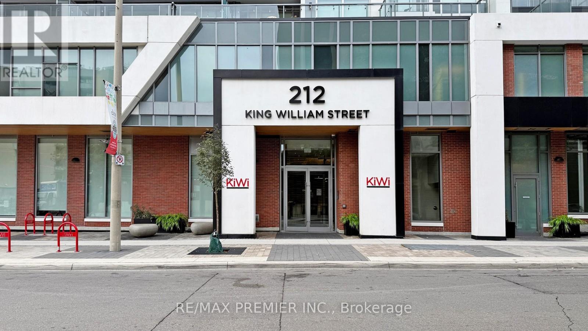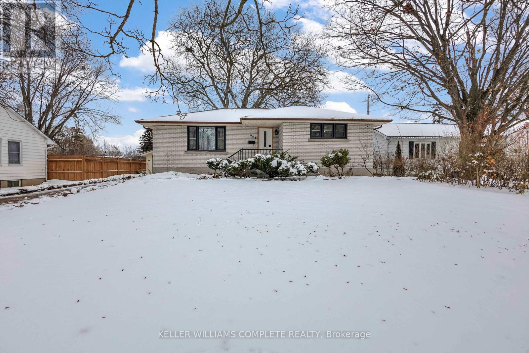35b Seneca Street S
Haldimand, Ontario
Attractive "Freehold" semi-detached located in Cayugas preferred SW quadrant near schools, churches, arena, shops, eateries & Grand River parks - 30 min/Hamilton, Brantford & 403. Incs well maintained 2 stry dwelling situated on 66.20x82.50 lot ftrs freshly painted deck providing entry to 1320sf of functional living space, 660sf basement & 260sf garage. Introduces MF living room, dining room, modern kitchen sporting white cabinetry & back-splash, 2pc bath & rear WO to private rear/side yard enjoying 14x18 concrete patio & garden shed. Spacious primary bedroom highlights upper level ftrs 2 bedrooms & updated 4pc bath. Lower level boasts large family room, multi-purpose room incs storage/utility/laundry area. Extras - appliances, laminate & carpeting, n/g furnace, AC, water heater-2019, NEST thermostat, vinyl windows & paved double drive. (id:61852)
RE/MAX Escarpment Realty Inc.
120 Clara Street
Thorold, Ontario
Step into a rare opportunity to own one of the most inviting and impeccably maintained homes on the market today. This beautiful 1.5-storey, 3-bedroom, 1-bathroom home is perfectly positioned just minutes from the QEW, Highway 406, major shopping destinations, public transit, and the iconic Niagara Falls. Location, lifestyle, and legacy converge here. From the moment you enter, youre greeted by sun-drenched interiors and a seamless blend of classic character. The main level offers an airy, open-concept layout anchored by a tastefully appointed kitchen ready to inspire your inner chef. Each room is a testament to comfort and functionality, designed to enhance daily living and effortless entertaining. Step outside to discover a fully fenced backyard oasis, complete with a private deck your perfect escape for morning coffee, evening barbecues, or weekend gatherings with loved ones. This move-in-ready gem is ideal for families, first-time buyers, downsizers, or investors seeking a property that truly stands apart. Dont miss your chance to own a piece of Niagaras finest where style, substance, and location meet in perfect harmony. Welcome home. (id:61852)
Royal LePage State Realty
Lp17 - 270 Dufferin Street
Toronto, Ontario
A rare, fully all-inclusive offering in the heart of Liberty Village at New XO Condos by Lifetime Developments. This Luxurious, fully furnished Large Lower Penthouse that features two bedrooms plus a big size den converted into three full bedrooms, is available for both short-term and long-term rentals. Exceptional all-inclusive package with 2 parking spots, one Locker for additional storage and a fully furnished private office at 60 Atlantic Ave (just 9 minutes away), providing a dedicated professional environment for work, calls, and meetings. All utilities included, heating, electricity, water, AC, high-speed internet and Bell Fibe TV with 2,500+ channels. Enjoy this beautifully designed, high-end luxury suite with a spacious layout and a large southeast-facing balcony overlooking the CN Tower. The suite includes in-suite laundry, premium appliances, high end quality furniture and Google Smart TVs. The gourmet integrated kitchen is fully equipped with premium appliances including a refrigerator, deep freezer, dishwasher, and high-quality cookware, perfect for elevated cooking at home. Building amenities include a gym, yoga room, spin studio, media room, BBQ area, party room, think-tank room, kids' zone, landscaped outdoor spaces, and 24-hour security. You'll enjoy easy access to the Gardiner Expressway and Lake Shore Blvd, with the Dufferin Subway Station streetcar steps away. Take a short walk to explore the best restaurants Liberty Village has to offer, and enjoy proximity to the GO Train, CNE, Metro, GoodLife, parks, banks, shops, the financial district, universities, and more. An exceptional and exclusive blend of luxury, comfort, and functionality, truly a one-of-a-kind, all-inclusive rental opportunity. No pets & non smokers. (id:61852)
Homelife/cimerman Real Estate Limited
62 Nicort Road
Wasaga Beach, Ontario
ALL BRICK; Newer 3 bedroom, 3 bathroom freehold townhome located just 5 minutes from the beach in the sought-afterVillage of Upper Wasaga. Bright open-concept main floor with 9 ft ceilings, premium hardwood, and an upgraded kitchen with tall cabinets,extended countertops, and stainless-steel appliances. The second level offers 3 spacious bedrooms, including a primary suite with walk-incloset & 5-piece ensuite, plus second-floor laundry. Additional features include a 1.5-car garage with interior access, extended driveway parkingfor 3, and a secondary garage door to the backyard. Tarion Warranty transferable to the new homeowner. Close to beaches, shopping, schools,parks, and trails. Ideal for first-time buyers, families, or investors. Quick Closing Available. (id:61852)
Royal LePage Real Estate Services Ltd.
Bsmt - 62 Laidlaw Drive
Barrie, Ontario
Welcome to this bright walkout basement apartment situated in one of Barrie's most quiet and sought-after neighbourhoods. Just minutes from all desired amenities and Hwy. 400, this home offers both convenience and comfort for renters and commuters alike.Features: 1 Bathroom Spacious Great Room - versatile layout, ideal for living and entertaining Private Walkout Deck with access to a fenced backyard 1 Parking Spot on driveway Tenant responsible for 40% of utilities. Prime location close to shopping, schools, transit, and highway access Functional and versatile layout with ample natural light Outdoor space perfect for relaxation or gatherings,This property combines lifestyle and practicality, making it an excellent choice for tenants seeking a well-maintained home in a desirable area. Available Now - Book your private showing today! *Some pictures are virtually staged* (id:61852)
Sutton Group Realty Systems Inc.
2209 10th Side Road
New Tecumseth, Ontario
*GREAT INCOME POTENTIAL WITH MAIN LEVEL ACCESS IN-LAW SUITE*Luxury Living Meets Nature's Tranquility. Discover this beautifully renovated, multi-family home set on 10 acres of private, protected forest in the serene countryside of Tottenham. Perfectly combining elegance, functionality, and nature, this two-story gem offers a rare opportunity for comfortable multi-generational living or income potential. Property's Highlights:- Main-Level In-Law Suite with private entrance - ideal for extended family or rental income.- Two Chef-Inspired Kitchens with islands, sleek quartz countertops, and high-end finishes.- 3+2 Bedrooms | 5 Bathrooms, space for everyone.- Heated Floors in the master ensuite and in-law suite basement bath.- Beautiful Hardwood Flooring throughout.- Primary Suite Retreat with a large walk-in closet and spa-like 4-piece ensuite.- Double Walkout Finished Basement for seamless indoor-outdoor living.- Oversized Double Garage with abundant parking. EXTENSIVE UPGRADES TOP TO BOTTOM!!!! MOTIVATED SELLER!!!! (id:61852)
Coldwell Banker Ronan Realty
6145 3rd Line
New Tecumseth, Ontario
Experience the perfect blend of country charm and city convenience in this expansive all-brick Home with Private Indoor Heated Pool. Featuring 5 bedrooms and 3 bathrooms. The home boasts gleaming hardwood floors, a formal dining room with French doors, a welcoming family room with a stone fireplace, and a bright, cozy kitchen with stainless steel appliances, butcherblock counters, and walkout access to a spacious deck. The centerpiece is the private indoor heated pool, complete with patio access and flexible rooms that could serve as changing areas or an additional bath. The primary suite includes a walk-in closet and 3-piece ensuite. Other highlights include a home office, double garage, outdoor workshop/storage, and a finished lower level with extra storage and workshop space. Just minutes from Hwy 9, Hwy 400, and shopping, this rare property offers comfort, privacy, and unmatched convenience. (id:61852)
Coldwell Banker Ronan Realty
129 Major Mackenzie Drive E
Richmond Hill, Ontario
Welcome to this Updated detached 2 Bedroom home with full basement, main floor powder room, private parking for 2. New Stainless Steel Kitchen appliances and washer/dryer. Located in central Richmond Hill, Steps to Yonge St and Major MacKenzie. Walk to GO Station, Shops, public transit, schools, restaurants and Parks. (id:61852)
Harvey Kalles Real Estate Ltd.
1105 - 15 Iceboat Terrace
Toronto, Ontario
All existing, fridge, stove, B/I microwave, dishwasher, washer & dryer, all window coverings. Primary bedroom has large closet & large windows with beautiful north east views! Fridge is 1 year old!!! Double front hall closet! (id:61852)
RE/MAX Ultimate Realty Inc.
603 Cummer Avenue
Toronto, Ontario
Renovated and Upgraded 4 Level Backsplit Home on A Prime Southern Lot In Fantastic Bayview-Woods Neighbourhood! It Features: 6 Bedroom & 3 Bathroom, Renovated Kitchens and Bathrooms, Newer Hardwood Floor Throughout Main, Upper & Ground Floor, Crown Moulding, Lots of Natural Light from Large Windows, Double Car Garages, Newer Furnace (2020) & AC (2023), Tankless Hot Water Heater (2020)! Newer Vinyl Windows! Main Door and Living Room Bay window and Railing for Veranda replaced in 2020! Min Level Includes a Welcoming Foyer, Bright and Spacious Living Room Combined with Dining Room, Renovated Gourmet Kitchen with Newer Cabinets & Black Stainless Appliances (2020 & 2024) and Combined with Breakfast Area Includes a Window and a Cozy Bay window! Upper Level Includes Three Family Size Bedrooms and Two Renovated Bathrooms! Ground Floor Includes a Separate Entrance, Family Room (W/O to Yard), 2nd Kitchen, Reno'd 3 Pc Bath, Side Entrance, 2nd Laundry Room, Plus Lower Level Includes 2 Extra Bedroom with Above Grade Windows, and a Sitting Area for Family Entertainment, Generate A Great Potential of Rental Income (Minor Changes Needed to Convert it to a 2nd Unit with Three Bedroom Apartment)! Fabulous Home (6 Bedroom / 3 Bathroom), Prime Lot, Convenient Location: Steps to Ttc, Ravine, Trails, Park and Close to Go Train, Cummer Shopping Centre, Restaurants, Bank & More! *** Great School: A.Y Jackson S.S, Zion Heights M.S, Steelesview P.S *** Must See to Believe the Value ** (id:61852)
RE/MAX Realtron Bijan Barati Real Estate
Upper - 324 East 33rd Street
Hamilton, Ontario
A/C, parking, backyard, and tons of natural light. This home is conveniently located close to amenities, schools and public transit. UNIT AMENITIES - Appliances - In-suite Laundry. - A/C and newer efficiency furnace. - Off street parking Close to the Lincoln Alexander and Red Hill Pkwys which lead to the QEW for short trips to Burlington or Stoney Creek. Also, 10 minute drive to Hamilton core, and close to a wonderfully scenic view of Hamilton off the edge of the mountain. Also mere minutes away from every amenity you could ask for: Shoppers Drug Mart, Rexall, Metro, Food Basics, Pizza Pizza, Tim Hortons, a local pub, LCBO, Beer Store, Scotiabank, BMO, Royal Bank, Shell, Pioneer, 24-hr Macs Convenience Store, Goodness Me!, 9-min drive to LimeRidge Mall too! * No smoking, no pets, credit check, letter of employment and references are required. * Lower unit is rented separately. (id:61852)
Rock Star Real Estate Inc.
169 Falconridge Drive
Kitchener, Ontario
Discover this stunning, SMART family home in the prestigious River Ridge at Kiwanis Park, where elegance, space and natural light come together beautifully. From the moment you step inside, the grand foyer sets the tone with an impressive view of the open-concept layout and striking central hardwood staircase. The thoughtful floorplan offers exceptional flow throughout the main level. Soaring ceilings and floor-to-ceiling windows fill the home with an abundance of natural light. The formal living room opens seamlessly to a dining room large enough to comfortably host twelve-perfect for family gatherings and celebrations. At the heart of the home is an oversized chef's kitchen, featuring stainless steel appliances, a newer gas stove (Dec/24), a centre island with built-in wine fridge, and a bright dinette with sliding doors that lead to a stone patio, beautiful wall garden and fully fenced backyard. The adjoining family room is designed for entertaining, offering generous space, an 18-foot ceiling, and a cozy gas fireplace that adds warmth and sophistication. Upstairs, upgraded maple hardwood flooring flows throughout. The luxurious primary suite boasts a spacious walk-in closet and a spa-inspired 5-piece ensuite. Three additional bedrooms are generously sized with excellent natural light, including a guest bedroom with convenient cheater access to the shared bathroom. The lower level offers outstanding potential, featuring large windows and a roughed-in bathroom-ready for your personal vision. Upgraded electrical panel (2022) to incorporate EV charging! Ideally located steps from Kiwanis Park, the scenic Grand River trails, and lush greenspace, and just minutes to top-tier schools and essential amenities, this home truly has it all. (id:61852)
RE/MAX Twin City Realty Inc.
14u - 951 Wilson Avenue
Toronto, Ontario
Bright, spacious, and beautifully updated 2nd-floor professional office space in a high-traffic plaza at Keele & Wilson. Ideally located minutes from HWY 401, HWY 400, Allen Rd., and the new Humber River Hospital, this unit offers exceptional convenience and exposure for any professional or medical practice. Situated above a dental office (no further dental use permitted), the space is perfectly suited for medical specialists, family physicians,physiotherapy, wellness and health services, law offices, accounting firms, consulting practices, spa services, and other professional uses. Featuring large windows throughout, the unit benefits from abundant natural light, creating a welcoming and productive environment. The interior offers high ceilings, hardwood floors, 2 washrooms, a kitchenette, and a private balcony, providing comfort and functionality for both staff and clients. Exceptionally clean,the layout provides flexibility for various configurations, treatment rooms, private offices,or open workspace.Located in a bustling plaza with ample free visitor parking, the property also enjoys excellent accessibility via public transit and proximity to major amenities and residential communities.A turnkey opportunity for professionals seeking a well maintained, accessible, and highly visible office space in one of North York's most convenient corridors. (id:61852)
RE/MAX Your Community Realty
2207 Ridge Landing
Oakville, Ontario
Location Location Location !!! Oakville !! Top rated Schools !! Beautiful Fully Renovated House On A Quiet Street In Desirable West Oak Trails. Features, Hardwood Floors Through Out, An Eat-In Kitchen With Walk Out To Backyard With Huge Deck, Good Sized Living Room And Dining Area. Second Level Offers 3 Spacious Bedrooms, Prim Bedroom With 3Pc Ensuite And Walk In Closet. Pro-Finished Basement With Rec, Bedroom & 3 Piece Bath. Near Great Schools, Parks, Trails And Shops. (id:61852)
RE/MAX West Realty Inc.
307 - 699 Aberdeen Boulevard
Midland, Ontario
Welcome to Waterfront Living at Tiffin Pier - Steps from Georgian Bay. Enjoy carefree, resort-style living in this beautifully appointed 1,488 sq. ft. corner suite in one of Midlands most desirable boutique waterfront residences. This sun-filled 2-bedroom, 2-bath condo features an open-concept layout with panoramic southeast views of Georgian Bay, the Wye River, and the iconic Martyrs' Shrine - an inspiring setting for both morning coffee and evening relaxation. Thoughtfully upgraded with 9-foot ceilings, crown moulding, hardwood and ceramic flooring, granite countertops, stainless steel appliances, and in-suite laundry. The bathrooms feature heated floors and a luxurious whirlpool tub. Step out to your private balcony with a gas BBQ hookup and take in the surrounding natural beauty. Amenities include a fully equipped fitness centre, swim-spa pool, sauna, steam room, guest suites, and party room. Opportunity to own or lease your own slip in the condo marina, visible from your balcony. The unit also comes with two underground parking spaces, a heated storage locker, and indoor bicycle storage. Just steps to walking and biking trails, the Trans Canada Trail, marina, and downtown Midland's shops, restaurants, and vibrant arts and culture. A perfect blend of comfort, elegance, and lifestyle - ideal for entertaining or quiet enjoyment. Live your best life on the shores of Georgian Bay. (id:61852)
Bosley Real Estate Ltd.
2503 - 33 Singer Court
Toronto, Ontario
Absolutely Great Location!! Beautiful Panoramic North View!! One Bedroom + Den Condo In Bayview Village! Close To All Amenities. Bright And Specious, 24-Hour Concierge, Party Room, Gym, Billiards, Indoor Swimming Pool, Basketball Court!! Walking Distance To Subway, Close To 401 & DVP, Shopping, IKEA, Hospital And Library. (id:61852)
RE/MAX Your Community Realty
7878 Yonge Street
Innisfil, Ontario
Prime Almost 1-Acre Vacant Residential Lot - Yonge Street, Stroud (Innisfil)Rare opportunity to own 1 acre of residential land in the fast-growing Stroud community. Ideally located minutes from the GO Train station, Lake Simcoe, Friday Harbour, Hwy 400, and the City of Barrie. Proposed concept plan shows 16 freehold townhouse units. offering a blank slate for development. Perfect for investors or developers looking to capitalize on the area's growth. (id:61852)
Right At Home Realty
377 Lansdowne Avenue
Toronto, Ontario
Rare legal duplex in Torontos vibrant west end! Tucked away down a private lane, 377 Lansdowne Ave is a unique and fully renovated legal duplex that combines modern finishes with incredible functionality. Nestled where Brockton Village, Bloordale, Dufferin Grove, and Little Portugal meet, this property offers the best of Torontos west end. Stroll to trendy cafes, artisanal bakeries, multicultural dining, and boutique shops along Dundas, Bloor, and College. Enjoy nearby Dufferin Grove Park, the West Toronto Rail path, and Trinity Bellwoods Park, while being just steps to Lansdowne and Dufferin subway stations, UP Express, GO Transit, and multiple TTC routes for a seamless 10 minute commute to downtown Toronto.The home sits on an oversized 62.17 x 43.83 ft lot with plenty of parking spaces, including a double garage with pot lights and new openers a true rarity in the city. Both units are spacious and thoughtfully designed, each featuring 2 bedrooms and 2 full bathrooms, open concept layouts, new stainless steel appliances, quartz countertops, glass railings, and solid oak staircases. The upper unit spans two and a half bright levels, while the lower unit offers a walkout basement, electric fireplace, and modern finishes perfect for multigenerational living or rental income.Extensive renovations include new flooring, heated flooring in basement, new windows, plumbing, electrical, central A/C, a 65 gallon hot water tank, new furnace, and a heat pump. This property is turnkey and worry free, ideal for a savvy owner who wants to house hack, seeking $30K-$40K ABNB income annually or end users wanting a live and rent setup. Experience the perfect balance of urban living, investment opportunity, and private comfort in one of Torontos most desirable west end communities. No rental items! (id:61852)
Right At Home Realty
7870 Yonge Street
Innisfil, Ontario
Charming 2-Bedroom Family Home in the Heart of Stroud, Welcome to this 2-bedroom, 1-bath family home situated on a spacious 72 ft x 165 ft lot in the growing community of Stroud. Featuring an eat-in kitchen, comfortable living spaces, and a large backyard, this property offers plenty of room to relax, play, or plan future expansion. Located within walking distance to schools, shopping, and the local library, this home combines small-town convenience with excellent access to major amenities. Enjoy a prime location just 3 minutes to the GO Train, and only a short drive to Lake Simcoe, Friday Harbour, Hwy 400, and the City of Barrie. Surrounded by major new developments-including Brookfield's upcoming community-this area continues to grow, making it an excellent opportunity for both end-users and investors. A generous lot, a family-friendly neighbourhood, and strong future potential all come together in this unique offering. (id:61852)
Right At Home Realty
20315 Kennedy Road
East Gwillimbury, Ontario
1 acre of land available immediately with ample parking. 24/7 access, the site is gated and secured. Ideal for contractors, storage, heavy equipment, containers etc. Flexible Landlord group. Close proximity to Hwy 404 & Hwy 48. (id:61852)
RE/MAX Ultimate Realty Inc.
919 - 12 Woodstream Boulevard
Vaughan, Ontario
Welcome to your new home - a spacious and beautifully maintained 1-bedroom, 1-bathroom condo offering comfort, functionality, and modern living. Located in a desirable low-rise building, this unit provides a peaceful, community feel while offering all the conveniences of condo living. The open-concept layout is thoughtfully designed to maximize space and natural light, creating a warm and inviting atmosphere perfect for individuals or couples. Enjoy a generous north-facing balcony with clear, unobstructed views of greenery - the ideal place to relax with your morning coffee or unwind at sunset. Inside, you'll find upgraded stainless steel appliances, a wide single-bowl sink, 9-foot ceilings, ensuite laundry, and fresh paint throughout. The building offers exceptional amenities, including two fitness centres, a sauna, movie theatre, billiards room, party room, BBQ terrace, and 24/7 security. A conveniently located owned underground parking space is included for your peace of mind. Perfect for first-time buyers, professionals, investors, or downsizers, this quiet, family- and pet-friendly building is ideally situated near parks, schools, grocery stores, restaurants, and major highways, offering the best of both comfort and convenience.*For Additional Property Details Click The Brochure Icon Below* (id:61852)
Ici Source Real Asset Services Inc.
78 Redwood Avenue
Toronto, Ontario
Bright & Spacious 1-Bedroom Apartment - Prime Leslieville Location. Welcome home to this bright, spacious, and cozy 1-bedroom apartment featuring a private entrance, heated flooring throughout, air conditioning, and ensuite laundry. Located on a quiet one-way street in the heart of Leslieville, you're just steps from everything you need - cafés, restaurants, pubs, craft breweries, galleries, shops, parks, the Beach, and more. Transit access is unbeatable with the 24-hour Gerrard/Queen streetcars, Greenwood bus, and Bloor/Danforth subway line all nearby. Key Features: Private front entrance, Heated flooring throughout. Air conditioning. Ensuite laundry, Bright, spacious layout, Prime Leslieville location (id:61852)
Real Estate Homeward
922 - 212 King William Street
Hamilton, Ontario
Client RemarksWelcome to Kiwi Condos, an urban gem in the heart of downtown Hamilton. This stunning Tribeca model offers 811 sq ft of modern living with a smart, open-concept layout designed for comfort and style. This 2-bedroom, 2-bathroom suite features floor-to-ceiling windows that fill the space with natural light, a sleek contemporary kitchen with quartz countertops, stainless steel appliances, and a large island perfect for entertaining. The spacious living area flows seamlessly to a private balcony, offering great city views and an ideal spot to unwind. The primary bedroom includes a 3-piece ensuite, while the second bedroom is perfect for guests, a home office, or a flex space. Thoughtful finishes, high ceilings, and in-suite laundry make this unit both functional and elegant. Building amenities include a rooftop terrace with BBQ and lounge areas, fitness centre, yoga studio, party room, concierge, and bike storage. Just steps away from trendy cafes, restaurants, entertainment, transit, and everything downtown Hamilton has to offer, this is urban living at its finest. Ideal for first-time buyers, investors, or professionals seeking a stylish city lifestyle. Key Features: 2 Bed | 2 Bath | 811 sq ft (Tribeca Model); Balcony with urban views; Modern kitchen with quartz countertops; Ensuite bath + in-suite laundry; Exceptional building amenities. (id:61852)
RE/MAX Premier Inc.
64 Evelyn Street
Brantford, Ontario
Your dream home awaits. Welcome to this unique and lovely Bungalow that is situated on a HUGE 71.80 FT X 165 FT Lot (1/4 Acre)! Prior to entering the home, you will notice the super long driveway and nice sized detached garage that accommodates 6 cars! The detached garage is ideal for a hobbyist, car enthusiast, or even a workshop. Let's head inside. The bright and welcoming living area is sure to impress especially with the nice pot lights that reflect so smoothly off the elegant hardwood floors. Make your way to the spacious dining area where you can have your delicious meal and enjoy the peaceful view of the backyard. The well laid out kitchen makes cooking your favourite meals that much more enjoyable. With the nice floor tiles, trendy and bright kitchen cabinetry, and SS appliances, you won't leave that easily. You are offered a nice 4 pc bathroom and spacious bedrooms. One of my favourite areas of the home, the sun room. This little getaway haven honestly has it all from its coziness, to the gas fireplace and even the views you get of the picturesque backyard. It's perfect during winter months. Drink your hot chocolate and look out at the snow. It gets even better, the basement offers a home theatre where you can watch movies with the family or host friend get-togethers. You will notice there is an abundance of space, even for a home gym! With another bedroom and 4 pc bath, you won't want to leave the basement. Get ready to see the breathtaking backyard that will have you falling in love, believe me! It feels like you are surrounded by nature where you can finally live peacefully and comfortably. Other features & upgrades: Roof (2015), Furnace (2009), SPRINKLER SYSTEM for both FRONT and BACK, Exterior paint (2024), Interior Paint, and much more! Start living the life you deserve today! Located conveniently near all amenities. (id:61852)
Keller Williams Complete Realty
