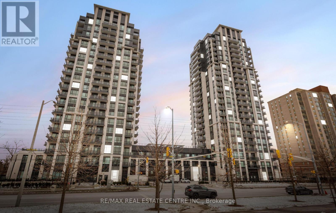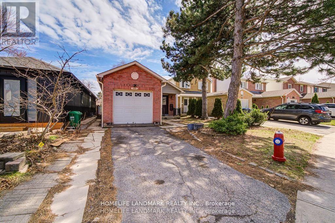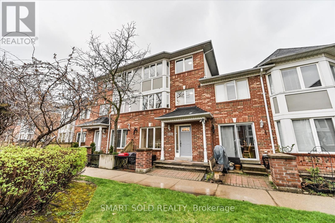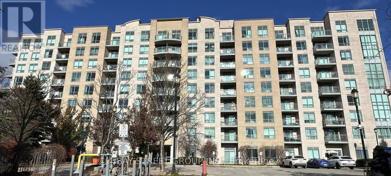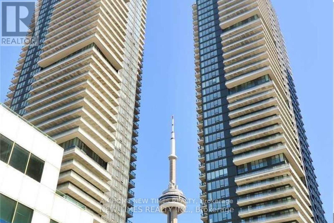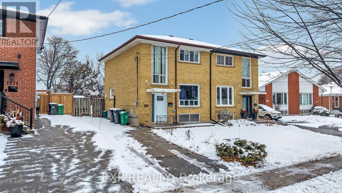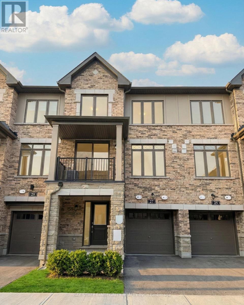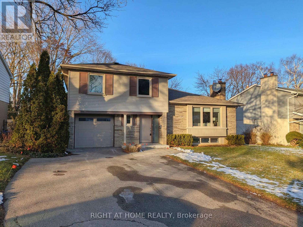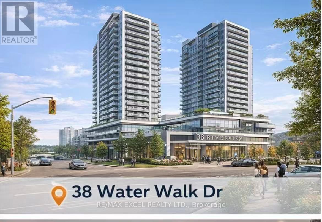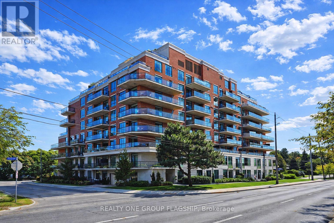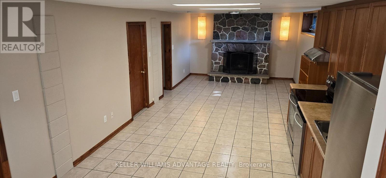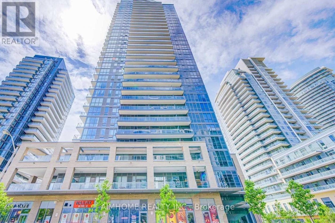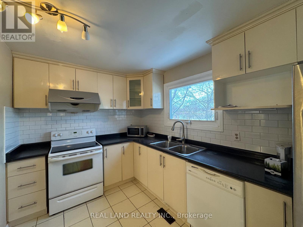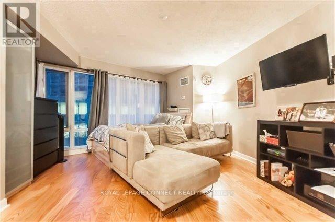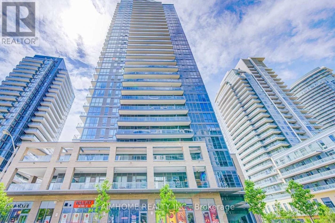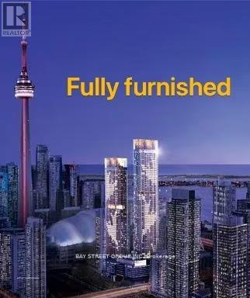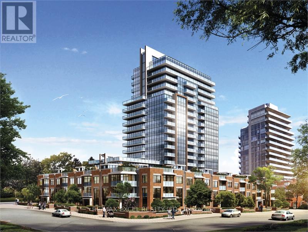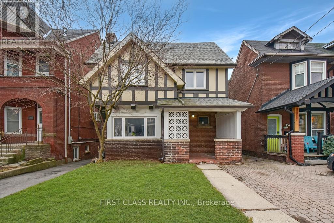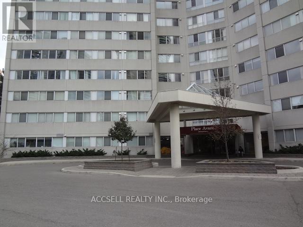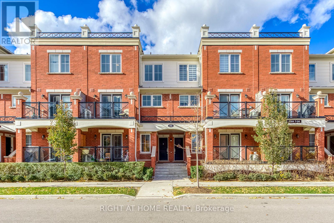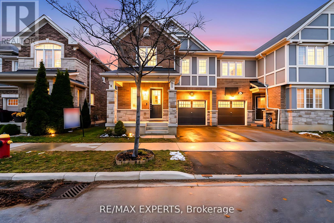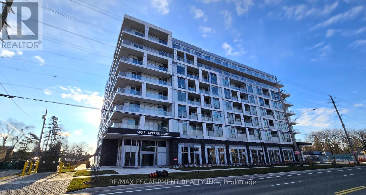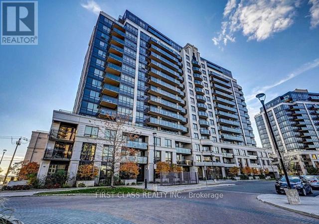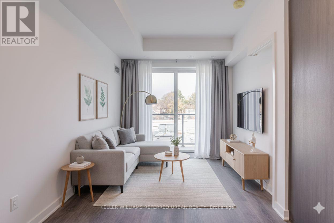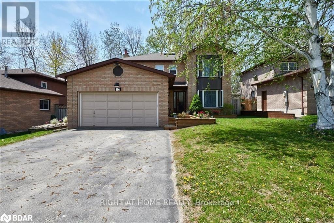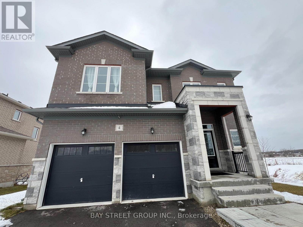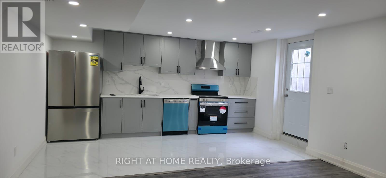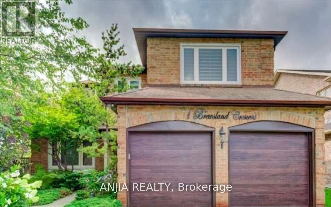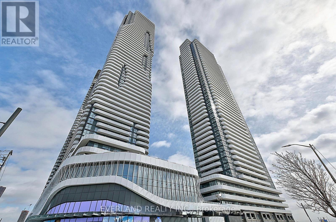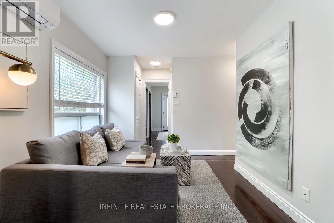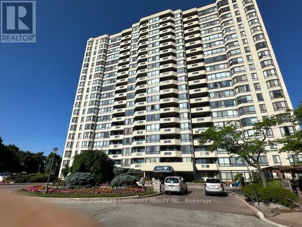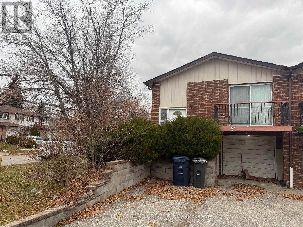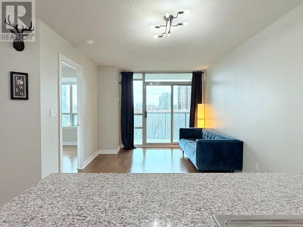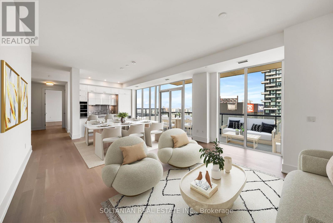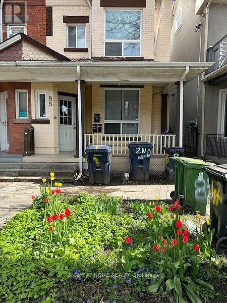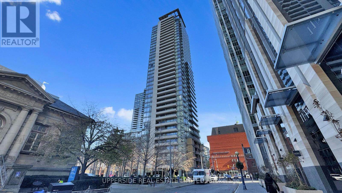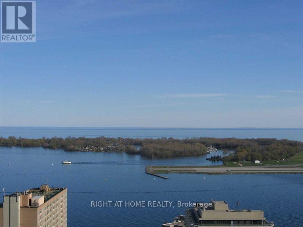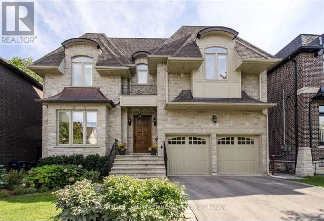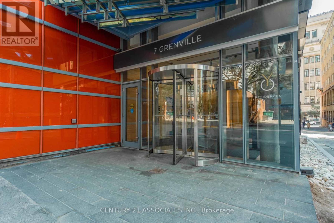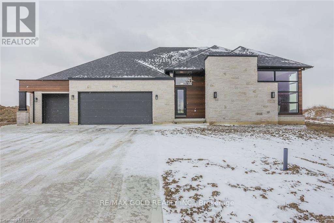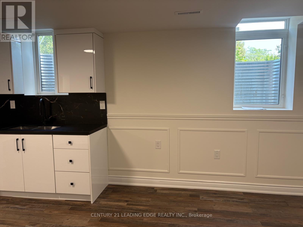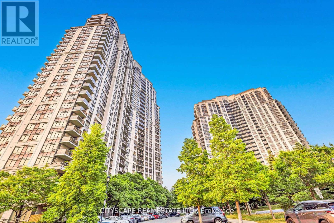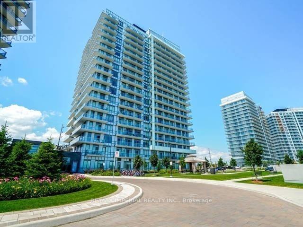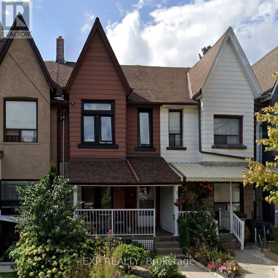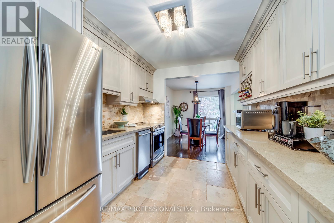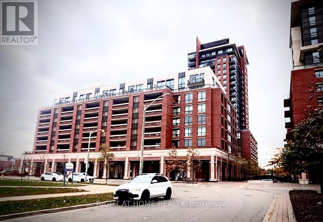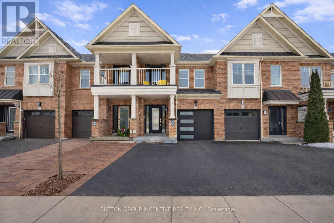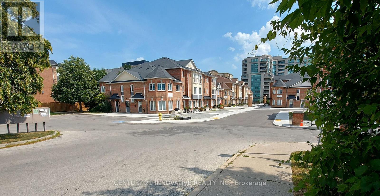2208 - 202 Burnhamthorpe Road E
Mississauga, Ontario
Client Remarks EV Charging car parking with Brand new 2-bedroom 2 full bathroom suite included 1 parking and locker at the Keystone Condos built by Kaneff Group. This Unit offers Open Concept and Walking Distance to Square One shopping Centre, close to public transit, Go Train, schools, park, shopping malls, QEW, highway 401 & 403. Excellent layout with laminate floor. Beautiful view of the ravine with an oversized balcony. The suite is flooded with natural lights through the floor to ceiling windows. upgraded Stainless steel appliances: fridge, stove, OTR microwave, dishwasher and ensuite washer & dryer (id:61852)
RE/MAX Real Estate Centre Inc.
Basement - 3145 Cantelon Crescent
Mississauga, Ontario
Charming Detached Bungalow Branded New 2 Bedrooms Legal Basement With 1 Full Bathroom And 1 Parking Spot On Driveway, Ideal For A Small Family Or Professional Tenants. Located In A Prime Mississauga Area, Just Minutes To Highways 401, 403, And 407. Featuring A Deep Lot, Spacious Front Porch, Air Duct Clean Done On December 13/2025, Includes One Parking Space In The Garage And One On The Driveway. Tenant Is Responsible For 40% Of The Utility Costs. (id:61852)
Homelife Landmark Realty Inc.
152 - 18 Clark Avenue W
Vaughan, Ontario
Welcome to Your Turnkey Family Home in the Heart of Thornhill! Step into this tastefully updated home where comfort meets style. Featuring hardwood floors, a modern kitchen with upgraded countertops, and new appliances including a new washer and dryer this home is move-in ready and meticulously maintained. Enjoy year-round comfort with a new A/C system and stylish zebra blinds throughout. With an east-facing orientation, the home is bathed in natural morning sunlight, creating a warm and inviting ambiance to start your day. The extra-spacious primary bedroom serves as a peaceful retreat, ideal for rest and relaxation. A finished basement offers flexible space for a home office, recreation area, or additional storage. The separate laundry room provides added convenience and quiet operation. Prime Location: Nestled in a family-friendly complex at Yonge and Clark, your just minutes from Yonge Street, public transit, Gallanough Park (accessible directly through the complex), and well-regarded schools including Thornhill Secondary School and Westmount Collegiate Institute, etc. Exceptional Community Amenities included in the affordable maintenance fees. Residents enjoy exclusive access to: Two private playgrounds. 24/7 security Professional property management. Roof, windows, corridor and frontage maintenance/replacement. Winter snow removal. Wild animal control (e.g., raccoons) Professionally landscaped gardens with seasonal floral displays. As a bonus, the maintenance fee also includes high-speed Bell Fibre Internet and Bell TV valued at over $150/month! A true turnkey property, this home offers the perfect blend of modern upgrades, community convenience, and family-friendly living. Don't miss your chance to make it yours! (id:61852)
Smart Sold Realty
611 - 51 Baffin Court
Richmond Hill, Ontario
1 Bedroom Plus Den in the heart of Richmond Hill. Bright, Spacious Open Concept Layout, Hardwood Floors, Unobstructed South West Views, 1 Parking And 1 Locker Included. Easy access to Hillcrest Mall , T& T Supermarket, Home depot, Walmart.Highway 7, 407 and 404, Go Train and the Bus stop at door Steps. Walking distance to Yonge Street shopping and restaurants. Maintenance Fee Includes Hydro, Water, Heat, Building Insurance. (id:61852)
Bay Street Group Inc.
2102 - 125 Blue Jays Way
Toronto, Ontario
A Must-See Corner Unit at King Blue Condos! Bright & spacious 2 Bed + 2 Bath + Den, south-facing with 798 sq ft interior + 84 sq ft balcony and stunning city views. Tens of thousands of dollars in upgrades. Open-concept layout with 9 ft ceilings, floor-to-ceiling windows, and premium finishes throughout. Enjoy top-tier amenities: indoor pool, fully equipped gym, rooftop terrace, theatre & game rooms, party room with kitchen & BBQ, plus 24-hour concierge. Prime downtown location in the Entertainment District-steps to TTC, PATH, CN Tower, AGO, restaurants, shops, and just minutes to Bay Street & the waterfront. Previously owner-occupied, well maintained, now vacant and move-in ready. Ideal for urban living or investment! One Parking and One Locker Included. (id:61852)
New Times Realty Inc.
1367 Freeport Drive
Mississauga, Ontario
First time homebuyers' dream and a smart investor opportunity. This solid all brick home offers over 1,200 sq. ft. of living space, featuring 4 bedrooms and 2 bathrooms on a large, deep lot backing onto nature with no rear neighbours, a rare find. Situated on a quiet, child friendly street, the home offers peace, privacy, and long term appeal. The expansive, tree lined backyard is ideal for relaxing, entertaining, or future improvements. Recent updates include a newer roof and HVAC, providing comfort and peace of mind. With ample parking and exceptional potential to renovate, personalize, or add value, this property appeals to both investors and end users. Ideally located just minutes from schools, parks, shopping, and public transit, this is a standout opportunity in a truly desirable location. (id:61852)
Exp Realty
27 John Canning Way
Markham, Ontario
Experience Refined Living In This Brand New Minto Townhome, Perfectly Situated In Prime Unionville. Spanning 1,547 SF Of Sun-Filled Space, This 3-Bedroom, 3-Bathroom Home Offers A 100% Carpet-Free Environment With Premium Red Oak Hardwood Throughout And Unmatched Finishes. The Showstopper Kitchen Is Upgraded With Silestone Quartz Surfaces, An Oversized Island, And Sleek Cabinetry Designed For A Built-In Appliance Aesthetic. Open Concept Living Leads To A Private Terrace. Modern Tech: Garage Features 200 Amp Service With EV Charger Rough-In Ready For Your Unit. Unbeatable Location: Walk To Historic Main St., Toogood Pond, And Whole Foods. Minutes To Unionville GO And Hwy 407. Top School Zone From Elementary To High School: Parkview P.S., William Berczy (Gifted Program), Unionville H.S., Bill Crothers S.S., St. Augustine Catholic H.S. & Pierre Elliott Trudeau H.S. Hassle-Free Living: Landlord Covers POTL Fees. A Perfect Blend Of Luxury And Location. (id:61852)
Bay Street Integrity Realty Inc.
12 Courtham Avenue
Markham, Ontario
This exquisitely renovated 4-bedroom side-split residence showcases premium engineered hardwood floors throughout the main and second levels and a large gourmet kitchen featuring a sleek modern design, stainless steel appliances, and a spacious centre island. A striking bay window floods the space with an abundance of natural light. The thoughtfully designed open-concept floor plan flows seamlessly into generously sized rooms, offering warmth, ambiance, and privacy on every level. The primary bedroom retreat features a large window and a private 4-piece ensuite, offering a bright and comfortable space to unwind. Expanded windows throughout the home fill every level with natural daylight, enhancing the home's spacious and inviting atmosphere. The lower level features new vinyl flooring and includes a large recreational space, fireplace, and a versatile office that can be used as a 5th bedroom, providing additional flexible living space. Every detail has been meticulously crafted to blend unique elegance with timeless charm, highlighting exceptional quality and superior workmanship throughout. Situated on a premium lot in the highly sought-after Grandview family community, the professionally landscaped backyard is an entertainer's dream, featuring a large deck, BBQ island, and elegant interlock paving; ideal for outdoor gatherings and relaxation. The property also offers a large private driveway with space for 4 cars plus a detached garage. Ample storage is available throughout the home, including a generous crawl space. Close to Henderson Public School and Woodland French Immersion School, as well as public transit, this turn-key family home offers effortless, connected living in a prime location. A must-see residence ready to impress! (id:61852)
Right At Home Realty
1001 - 38 Water Walk Drive
Markham, Ontario
Welcome to This Beautifully South East View, Spacious, Open Concept, 9Ft Ceiling 2 Br & Den Furnished Unit. Located In Sought After Location,Uptown Markham!Minutes From Hwy 404 & 407, Go Stn, Viva, Yrt & Steps To Parks, Shops, Restaurants! Den Can Be Easily Converted To Second Bedroom! 1Parking Included, Internet Is Included Along W/ 24 Hr Concierge, Gym, Pool, Party Room & More! Just Move-In & Enjoy (id:61852)
RE/MAX Excel Realty Ltd.
113 - 3655 Kingston Road
Toronto, Ontario
Welcome to this beautifully appointed ground-level suite, where modern design meets effortless living in one of Scarborough's most vibrant communities. This stylish one-bedroom home offers a bright, open-concept layout that feels both spacious and inviting. Large windows bring in an abundance of natural light, highlighting the clean lines, contemporary finishes, and carpet-free interior throughout. The sleek kitchen is thoughtfully designed with built-in appliances and ample cabinetry, flowing seamlessly into the living and dining space-perfect for hosting friends, enjoying quiet evenings at home, or working comfortably in a modern setting. The bedroom offers a peaceful retreat, while the well-finished bathroom and in-suite laundry complete this move-in-ready package.Step outside and discover a neighbourhood that truly has it all. You're surrounded by excellent transit options, everyday conveniences, and a growing mix of cafés, shops, and restaurants. Nearby waterfront trails, parks, and green spaces provide beautiful outdoor escapes just minutes away. Whether you're commuting, running errands, or enjoying a relaxing walk by the lake, everything you need is right at your fingertips. This is a perfect opportunity for first-time buyers, downsizers, or savvy investors looking to secure a home in a well-connected and fast-growing area.Although this unit does not include parking or a storage locker, both are available for purchase separately, giving buyers the flexibility to add these features as needed. (id:61852)
Realty One Group Flagship
Lower Unit - 105 Hart Avenue
Toronto, Ontario
Spacious two bedroom lower level apartment with approximately over 900 sq ft of sun filled space. Featuring Large combined living and dining room with wood burning fireplace. Open concept kitchen with modern appliances, including dishwasher. Tons of natural light provided via 10ft Wide window. Excellent location, near schools, transit, subway, parks and shopping. Enjoy the convenience of separate ensuite laundry and private entrance. Freshly painted with high ceilings. (id:61852)
Keller Williams Advantage Realty
2307 - 56 Forest Manor Road
Toronto, Ontario
A Stunning 2-bedroom, 2-bath Corner Suite Offering Unblocked Breathtaking City Views. Low Monthly Condo Fee. Owned One Parking and One Locker. This Beautifully Designed Home Features 9-Foot Ceilings and Expansive Floor-To-Ceiling Windows. Perfectly Located in One of the Most Demanded Arear. Minutes to Highways 401, 404, and the DVP. Walk Distance to Don Mills Subway Station, Fairview Mall, T&T Supermarket, FreshCo, Library, Hospital, Shops and Restaurants. Enjoy Luxury Amenities, Including A Stylish Party Room with Outdoor Patio Access, Fully Equipped Fitness Centre, Sauna, Outdoor Zen Terrace with Modern Fire Pit, and Pools. Move in and Enjoy Upscale City Living. (id:61852)
Aimhome Realty Inc.
55 Snapdragon Drive
Toronto, Ontario
Located in a highly sought-after area, this home offers exceptional convenience, just minutes from Fairview Mall, Don Mills Subway Station, and major highways (404, 401, and DVP). This bright and inviting home features Four spacious bedrooms, three washrooms, The open-concept living and dining area is perfect for family gatherings. Recent updates include a brand-new driveway (2021), brand-new bathroom (2026), Fresh painting. Enjoy peace of mind with a fully owned furnace, air conditioner, and water heater no rental fees! this home is a a Eco-friendly&Energy -Efficient, Situated in a family-friendly community, It provides access to top-rated schools (including French Immersion), parks, a community center (id:61852)
Real Land Realty Inc.
1111 - 200 Victoria Street
Toronto, Ontario
Heart of the City Living! Welcome to this beautifully furnished studio apartment in the iconic Pantages Tower, offering an unbeatable downtown lifestyle just steps from Dundas Square. This bright and well-designed studio features large windows, filling the space with natural light and creating an airy, open feel.The unit comes fully furnished with existing furniture and appliances, including a clever double bed with lift-up storage, comfortable couch, shelving, kitchen table, and toaster oven. Enjoy brand new hardwood floors and a newly installed dishwasher, adding modern comfort and convenience.Located in the true heart of Toronto, you're just moments from the Eaton Centre, TMU (Ryerson), major hospitals, restaurants, cafés, grocery stores, and TTC. Perfect for professionals or students seeking stylish, turnkey living in a vibrant urban setting. (id:61852)
Royal LePage Connect Realty
2307 - 56 Forest Manor Road
Toronto, Ontario
Stunning 2-bedroom, 2-bath corner suite with breathtaking city views. One Parking and One Locker. Furniture Provided: Two beds, sofa, and window curtains. 9-foot ceilings, floor-to-ceiling windows offering abundant natural light. Located in a highly demanded area. Minutes to Highways 401, 404, and DVP. Steps to Don Mills Subway Station, Fairview Mall, T&T Supermarket, Freshco, Library, Hospital, Shops, and Restaurants. Enjoy luxury amenities including a fitness centre, party room with outdoor patio, infrared sauna, Zen terrace with fire pit, and hot, warm & cold plunge pools. Move in and enjoy. (id:61852)
Aimhome Realty Inc.
2608 - 3 Concord Cityplace Way
Toronto, Ontario
Highly Recommend new luxury condo at Concord Canada House, downtown Torontos newest icon beside the CN Tower and Rogers Centre. This stunning east-facing 1-bedroom suite boasts 600 sq.ft. of modern interior space plus a 128 sq.ft. heated balcony. perfect for year-round indoor-outdoor living. Residents enjoy world-class amenities including an 82nd-floor sky lounge, indoor swimming pool, ice skating rink, and more. Situated in an unbeatable location, just steps from the CN Tower, Rogers Centre, Scotiabank Arena, Union Station, the Financial District, waterfront, dining, entertainment, and shopping everything you need is right at your doorstep. (id:61852)
Bay Street Group Inc.
1105 - 68 Canterbury Place
Toronto, Ontario
Bright South-Facing Condo in Prime North York - One Parking Spots!Beautifully maintained condo with a sunny south exposure and large floor-to-ceiling windows that fill the space with natural light. Excellent location just off Yonge St, steps to North York Centre subway, 24-hour supermarket, library, shops, and restaurants.Practical and open layout featuring granite kitchen countertops, mirrored backsplash, double sinks, marble bathroom floor, and new flooring (2022). Enjoy a spacious 110 sq.ft. balcony, perfect for morning coffee or evening relaxation.The building offers 24-hour concierge and security, gym, party/lounge room, guest suites, visitor parking, and more. (id:61852)
RE/MAX Excel Realty Ltd.
102 Greenwood Avenue
Toronto, Ontario
Renovated Detached Gem in Vibrant Leslieville! where modern luxury meets unbeatable location perks. Perfect for savvy investors or homeowners seeking a turnkey property with stellar cash flow! Soaring 9 ceilings on the main floor and 8.5 ceilings upstairs create an airy, light-filled sanctuary. Currently generating $6,000/month with a reliable, long-term tenant. Steps to the TTC, lush parks, trendy cafes, and the Woodbine Beach boardwalk. Minutes to top-rated schools, the DVP, and the buzzing Queen East strip. Fully renovated with high-end finishes and timeless design zero work needed! High demand for rentals in this hot East York enclave. Secure a low-maintenance property with instant cash flow and long-term appreciation in one of Torontos fastest-growing neighborhoods. (id:61852)
First Class Realty Inc.
2106 - 3700 Kaneff Crescent
Mississauga, Ontario
Welcome to 3700 Kaneff and this spacious one Bedroom & Solarium unit. Great Floor Plan, Solarium would be a great Home Office or even a Nursery! Bright & Spacious with a great view over the trees of Mississauga. Could use some updating, but the bones are here to make this a lovely home. Great Mississauga location, walk to transit and future LRT. Square One with its shops & restaurants is close by. Minutes to Hwy 403 with easy access to Toronto or the Airport. Clean and Well Maintained Building. Don't Miss This One. (id:61852)
Accsell Realty Inc.
17 - 2504 Post Road
Oakville, Ontario
Gorgeous 2 Storey Home. Much Desired Upper Unit In The Waterlilies Townhomes Built By Ferbrook. Lots Of Natural Light. Close To Oak Park Mall (Walmart, Superstore, Banks, Restaurants, All Amenities), Oakville Trafalgar Memorial Hospital. Excellent Schools, Sheridan College, Hwy 403.407/Qew, Go Transit, Park, Pond, Walking, Jogging Paths, Functional Modern Open Concept Kitchen With S/S Appliances And Granite Counter Top. 1 Parking, 1 Locker. (id:61852)
Right At Home Realty
1544 Gainer Crescent
Milton, Ontario
Experience pride of ownership in this bright, spacious, and meticulously maintained end unit, offering the privacy and feel of a semi-detached home. With approximately 2,000 sq ft of functional living space, this home is perfectly situated in Milton's family-friendly Clarke neighbourhood. The main level features durable laminate flooring, Pot lights, Freshly painted, Big windows, enhancing the bright, open-concept layout. You are welcomed into a large foyer with a walk-in closet and large living room perfect for entertainment. The Great room flows seamlessly into the dining area, which boasts large windows and a convenient walkout to the private backyard. The Large Kitchen is designed for functionality, featuring a breakfast bar, complementing backsplash, upgraded stainless steel appliances, and ample custom cabinetry. Upstairs, you will find four generously sized bedrooms and two full washrooms. The layout is ideal for a growing family, ensuring comfort and privacy for everyone. The spacious, untouched basement offers a unique opportunity to create a separate side entrance, perfect for developing a future in-law suite or generating additional rental income. This property is truly turn-key and move-in ready, located close to highly rated schools, extensive shopping, dining, and entertainment options. Its location is highly desired for its quick access to the 401 and all major commuter routes, making daily travel effortless. Don't miss this exceptional starter home! (id:61852)
RE/MAX Experts
102 - 500 Plains Road E
Burlington, Ontario
Experience modern condo living! This stunning 1Bedroom offers a stylish open-concept layout. Enjoy resort-style building amenities including a fitness centre, rooftop terrace with panoramic views, party room, concierge, and more. Conveniently located steps to transit, Aldershot GO, trendy cafes, restaurants, groceries, parks, and a short drive to the waterfront and RBG. The perfect blend of luxury, design, and lifestyle! parking available. (id:61852)
RE/MAX Escarpment Realty Inc.
204 - 1070 Sheppard Avenue
Toronto, Ontario
An Upscale Stunning Spacious 1 Bedroom + Den, Largest Sq Ft for 1+Den in the Building, Great Layout, Open Concept Kitchen ComesWith Granite Counter Tops And S/S Appliances, New Gleaming Vinyl Floors, Spacious Living/Dining Room, Den Could Be Used As A 2nd Bedroom, Office, or Kids Nursery, En-Suite Laundry, Steps To Downsview Subway Station, Easy & Quick Access To Allen Rd & Hwy401, NearbyYork University & Yorkdale Mall. Fantastic Location! (id:61852)
First Class Realty Inc.
200 - 65 Curlew Drive
Toronto, Ontario
Welcome to Lawrence Hill, Toronto's new modern luxury community at 65 Curlew Drive! This stylish 3-bedroom, 3-bathroom townhome offers modern living with a spacious open-concept layout and high-end finishes throughout. Enjoy your own large private rooftop terrace, perfect for entertaining or relaxing outdoors. Includes 1 underground parking space and 1 locker for extra convenience. Ideally located near the DVP, 401, TTC, shops, schools, and parks - everything you need is at your doorstep. Be the first to live in this stunning new home at Lawrence Hill -where comfort, design, and location meet. Tenant to set up and pay all utilities. Unit is Virtually Staged for Inspiration only. (id:61852)
Keller Williams Referred Urban Realty
12 Keats Drive
Barrie, Ontario
Spacious & Bright Detached 2-Storey, 4-Bdrm House on Beautiful, Quiet Street. Main Floor has Modern Kitchen, Living Rm, Dining Rm, Family Rm, Powder Rm, Ensuite Laundry & Walkout to Huge Deck and Backyard. 2ND Floor has 4 Large Bedrooms, 2 Four-Piece Bathrooms & a Skylight. Huge Primary Bedroom has Stunning Ensuite Bathroom. New Hardwood Floors and Stairs - No Carpet Anywhere! Parking for Two. Near Hwy 400 and All Amenities. Don't Miss This One! (id:61852)
Right At Home Realty
4 Middleton Drive
Wasaga Beach, Ontario
Absolutely Stunning Gorgeous Breathtaking Detached 4 bedrooms Home, only 4-years Young. $80,000 in UPGRADES. Features 9 Ft Ceilings on First Floor, One of the best-designed models on the street. Completely Renovated/ Upgraded 4 Bedroom Family Home, Backyard backing onto farmland .Nestled On A Premium Lot. Features Inviting Foyer With Double Entry Doors; Open Concept Main Floor; Plank Hardwood Floors Throughout 1st Floor, Large Windows Bring In Lots Of Natural Lights; 4 Bathrooms. On 2nd Floor; 5 Walk-In Closets; Large Gourmet Kitchen With Centre Island and Modern New Backsplash , Breakfast Area with Walkout to Deck 13'x18'.Brilliant Layout! , All New Stainless Steel Appl-s and Eat-in Area; SS Built-In Dishwasher, 2 nd Floor Office/Media/Library Room; Master bedroom Ensuite Spa Like & Full Wall Glass shower Stall. Walking Closet & His & Her's Walk-In Closets; Modern Chandeliers in the house; Iron Pickets; Main Floor Laundry; Basement Cold Room; Exclusions: All Arts Work on the wall, Drive Way For 4 Cars, total 6 cars ((No Sidewalk). Unique Customized Accent Walls through all House. Looks like Castle/Museum .You need to see it to believe it. (id:61852)
Bay Street Group Inc.
208 Steam Whistle Drive
Whitchurch-Stouffville, Ontario
Brand New Never lived in 2 BR and 2 Full Washroom Basement with Open Concept Kitchen in the much Desired, Quiet and Family Friendly Neighbourhood of Stouffville. Pot lights and Laminate throughout. This unit comes with its own Separate Entrance, Kitchen and Parking. Enjoy the Bright and Airy Rooms with Large Windows for Natural light. This is a perfect home for Young Professionals or Family. Located in a Very Convenient Location with Nearby Grocery Stores, Gym, Schools, Convenience Stores, Coffee Shop, Restaurants, Recreation Centre, School Bus Route and GO Station. Tenant pays 35% of the Utilities. (id:61852)
Right At Home Realty
1 Brewsland Crescent
Markham, Ontario
Huge !! 2 bedrooms basement apartment for rent. New kitchen , new laundry room and new shower. Lots of space can be used. Owner is living upstairs and she is very very quiet lady ! This is the right place you are going to enjoy your life !!! (id:61852)
Anjia Realty
4610 - 8 Interchange Way
Vaughan, Ontario
Festival Tower C - Brand New Building (going through final construction stages) 543 sq feet - 1 Bedroom plus Den ( Den with a door) & 1 Full bathroom, Balcony - Open concept kitchen living room. Bright, functional open-concept layout with large windows, 9 ft ceilings, and laminate flooring throughout. The enclosed den has a separate door and can comfortably serve as a second bedroom or home office. - ensuite laundry, stainless steel kitchen appliances included. Residents have access to exceptional amenities, including a full fitness centre, party room, BBQ terrace, and 24-hour concierge. Ideally located just steps from Vaughan Metropolitan Centre subway station, regional transit, and minutes to Highways 400 & 407, GO Transit, TTC Line 1, York University, Vaughan Mills, IKEA, Costco, Cineplex, dining, and entertainment, including Canada's Wonderland. An ideal home for professionals or students seeking modern design, convenience, and connectivity in one of Vaughan's most vibrant communities. (id:61852)
Everland Realty Inc.
655 Coxwell Avenue
Toronto, Ontario
Spacious main floor of a beautiful semi-detached home in Danforth Village with lots of natural light. One large bedroom with tons of closet space. Front and back terraces, as well as one private parking space. 4min walk to Coxwell TTC subway station, 10min walk to NoFrills, 10min bike ride to Woodbine Beach, and Danforth shops nearby. (id:61852)
Infinite Real Estate Brokerage Inc.
711 - 225 Bamburgh Circle
Toronto, Ontario
Luxury Tridel Built Condo, Convenient Location, Close To TTC, Supermarket, T&T, Metro Square, McDonald ,Restaurants, Doctors Clinic, church, Park Etc., Steps to famous Terry Fox P.S. & Norman Bethune H.S. All Utilities And Cable Included In Maintenance Fee, The Property Is Sold As-Is. Recreation/Amenities include :Indoor/Outdoor Pool, Sauna, Exercise Room, Squash/Racquet Court, Recreation Room, 24 Hrs. Security Gate House, Professionally maintained Award-winning gardens. Ideal for downsizing, Retirees, and First-time Home Buyers. (id:61852)
Homelife Landmark Realty Inc.
81 Sexton Crescent
Toronto, Ontario
Welcome to this bright and comfortable 3-bedroom Main-level unit located in the highly sought-after North York area. The apartment features a private ground-level entrance, practical layout, and generous natural light throughout. offering a quiet and cozy living environment. Students are welcome.Welcome to the best Toronto's primary school: Hillmount Primary School. (id:61852)
Homelife Golconda Realty Inc.
505 - 18 Harrison Garden Boulevard
Toronto, Ontario
Experience luxurious living at The Residences of Avondale by Shane Baghai. This beautifully designed 1-bedroom, 1-bath suite offers a functional layout with stunning east-facing garden and park views. Features include a private balcony, ensuite laundry, and a modern kitchen equipped with stainless steel appliances and granite countertops. One parking space and one locker are included.Enjoy exceptional building amenities such as an indoor pool, sauna, fully equipped gym, guest suites, 24-hour concierge, rooftop garden terrace with BBQ and patio, and ample visitor parking. Conveniently located steps to shops, restaurants, Rabba Fine Foods, Starbucks, and TTC. A fantastic suite in a prime location-don't miss it! (id:61852)
Century 21 Landunion Realty Inc.
3204 - 10 Inn On The Park Drive
Toronto, Ontario
Welcome to a stunning 32nd-floor luxury residence at the prestigious Château-Auberge, featuring soaring 10-ft ceilings and expansive open views. This beautifully designed 2-bedroom, 2.5-bath suite offers an impressive 1,519 sq. ft. of elegant interior space with exceptional flow, natural light, and refined finishes throughout.The bright open-concept layout showcases engineered hardwood floors and a chef-inspired kitchen with built-in Miele appliances, custom cabinetry, and a striking waterfall island, seamlessly opening to the living and dining areas with walk-out to a balcony offering unobstructed city views, including the CN Tower.Each bedroom offers complete privacy with its own ensuite bathroom and walk-in closet. The primary suite features a spa-like 6-piece ensuite and access to a rare oversized private terrace with breathtaking panoramic views. Enjoy exceptional outdoor living with an extraordinary 400 sq. ft. balcony, ideal for entertaining or creating your own outdoor sitting area or garden, plus an additional private terrace for added flexibility.Includes two premium side-by-side parking spaces conveniently located next to the elevator and one locker. World-class amenities include 24-hour concierge, indoor pool with ravine views, state-of-the-art fitness centre, party room, and elegant social lounges.Ideally located beside Sunnybrook Park, with easy access to trails, green space, transit, fine dining, upscale shopping, and prestigious neighbourhoods such as The Bridle Path and Hoggs Hollow just minutes away.Luxury by nature. Sophistication by design. (id:61852)
Soltanian Real Estate Inc.
2 - 85 Baldwin Street
Toronto, Ontario
Location, location. Renovated unit in Victorian House at University & College, W Large bedrooms. 10ft ceilings, brand new open concept kitchen, flooring throughout. 2 min walk to UofT, MTU, AGO, Hospitals, Trendy Baldwin st. Shops and restaurants, Queens park subway, Loblaws, Kensington Market & club district. Ideal for students/working professions/young family. 2 separate entrances. Water, sewer and gas included. Electricity and internet extra. Note this unit does not have a living space but does have a small kitchenet area. (id:61852)
Right At Home Realty
502 - 18 Yorkville Avenue
Toronto, Ontario
Spacious 2-bed, 2- bath SE corner unit offers 910 sq ft of functional living space with a split bedroom floor plan, balcony, parking & locker. Floor-to-ceiling windows that fill the space with natural light.9ft ceiling. Thoughtfully designed layout with open-concept living and dining area, amazing for entertaining and everyday living. Steps to all that Yorkville has to offer: subway, luxury shops, top restaurants, the Four Seasons Hotel, and cultural landmarks very close by. 24-hour concierge, fitness room, party room, media room, rooftop terrace with BBQs, and visitor parking. Great time to buy considering soft market prices and improving mortgage rates. Why to consider Liberty village when you can enter prime location right away? ** Explore 3D unit tour ** (id:61852)
Upperside Real Estate Limited
3611 - 10 Navy Wharf Court
Toronto, Ontario
Luxury, Bright 2 Bdm (Den Converted Into Bedroom W Door & Closet), 36th Floor, Hardwood Floors, Clear Unobstructed View Of Lake Ontario & Island Airport. Inc. 1 Underground, Parking Spot. 125Sq. Ft. Balcony (Can Grow Garden) & Utilities included. Next To 3 Major Banks, Sobys Grocery, Ttc & Rogers Center. Short 5 Min Walk To Air Canada Center, Aquarium & Many Shops And Restaurants. The Ultimate Down Town Lifestyle.24 Hr Concierge. Perfect for 2 Friends Or A Young Family. (id:61852)
Right At Home Realty
135 Florence Avenue
Toronto, Ontario
EN-SUITE BEDROOM FOR LEASE, on second floor, share kitchen and laundry. it's furnished. Walking distance to subway, shops, restaurants, and cinemas. it's very clean and excellent condition. Ideal for single individuals. (id:61852)
Homelife Landmark Realty Inc.
5705 - 7 Grenville Street
Toronto, Ontario
YC Condos in the heart of Downtown Toronto... Corner unit with huge wrap around balcony. Spacious unit 1085 Sq. ft. (690+395 as per floorplan). Enjoy breath taking views of Downtown and Lake Ontario. You are above clouds. Primary bedroom with ensuite bathroom; secondary bedroom with semi-ensuite bathroom.Enjoy excellent amenities; Steps to shopping, subway, restaurants, Yorkville, Ryerson/TMU, UofT. Free visitor parking. Freshly painted. Pictures were taken before tenant moved in. May also be leased furnished (for $3400) (id:61852)
Century 21 Associates Inc.
3761 Queen Street
Plympton-Wyoming, Ontario
Stunning One Floor Home With Expansive 3908 Sq Ft Of Finished Living Space. Enter Into The Expertly Designed Main Floor Flooded With Natural Light With Hardwood Flooring Throughout. The Sprawling Main Floor Features Great Room With Soaring 12 Ft Ceilings, Electric Fireplace With Wooden Mantel, Feature Wall With Custom Trim Work And Access To The Back Deck; Large Chefs Kitchen With Built In Oven, Gas Stove With Pot Filler, Wine Cooler, Quartz Countertops, Island With Breakfast Bar Including Waterfall Quartz Detail, To The Ceiling Custom Two Tone Cabinetry, Additional Prep Sink, And Direct Access To The Large Wrap Around Covered Back Deck; Three Generous Bedrooms Including Master Suite With Backyard Access, Spacious Walk-In Closet Filled With Custom Storage, Ensuite With Double Sinks And Tiled Shower With Glass Enclosure, And Convenient Access To The Laundry Room; Convenient Two Piece Bath And Mudroom With Custom Cabinetry, Bench And Cubbies. (id:61852)
RE/MAX Gold Realty Inc.
968 Summerbreeze Court
Mississauga, Ontario
2-Bedroom Basement Apartment - Eglinton & Mavis - $2100/monthAvailable February1st, 2026 | Private Entrance | Shared Laundry | Bright & Spacious | 2 Parking IncludedThe unit shares Laundry (dedicated 4 days) and private entrance with another basement unit that is seperate from this unit.Looking for a clean, modern, and private living space? This brand new 2-bedroom basement apartment near Eglinton Ave W & Mavis Rd could be your next home! Features:2 Spacious Bedrooms with Large Windows and Natural LightBright, Open-Concept Living AreaModern Kitchen with Ample StorageShared Private Entrance to the basement.In-Unit Laundry1 Parking Spot IncludedShared Utilities (Tenant pays 30%)Close to Erindale GO Station for easy commuting.Steps to Adonis supermarket, shopping strip mall, park, school, day caresIdeal for small families, working professionals, or students (id:61852)
Century 21 Leading Edge Realty Inc.
1002 - 710 Humberwood Blvd Boulevard
Toronto, Ontario
Location, Location! Stunning Tridel-built condo at the Mansions of Humberwood. Bright and spacious 2 bedroom, 2 bath with an open-concept layout. Functional kitchen overlooking the dining and living area. Large balcony with unobstructed greenspace views. Resort-style amenities incl. 24-hr concierge, indoor pool, gym, sauna, party room, tennis & guest suites. Minutes to Woodbine Casino, Humber College, Pearson Airport, transit & guest suites. Minutes to Woodbine Casino, Humbler College, Pearson Airport, transit & Hwy 427/401/407. 1 parking & 1 locker included. (id:61852)
Cityscape Real Estate Ltd.
1201 - 4655 Glen Erin Drive
Mississauga, Ontario
This 1 Bed +1 Den Suite Is Absolutely Stunning! Featuring 9' Smooth Ceilings, Engineered Hardwood Flooring Throughout ,S/S Built In Appliances, & Stone Countertops. An Abundance Of Natural Light With Floor To Ceiling Windows, SE Exposure And Exceptionally LuxuriousFinishes. Large Balcony, 1 Parking Spot & 1 Bicycle Storage Unit. Well Situated In Close Proximity To Hospital, Schools, Parks, Public Transits, Highways, Shopping And Much More! Pictures taken when the unit was vacant. The kitchen sink pipe is upgraded to Copper not plastics! Prestigious School: Credit Valley P.S. John Fraser S.S., St. Aloysius Gonzaga S.S. (id:61852)
RE/MAX Imperial Realty Inc.
80 Uxbridge Avenue
Toronto, Ontario
Welcome To This Spacious 3 Bedroom Townhouse Nestled In A Prime Location Near Schools And All Amenities *Featuring A Functional Layout With Open Concept Living And Dining Areas *This Home Offers A Bright Eat-In Kitchen With Ample Cabinetry, And Direct Access To A Cozy Rear Room With Walk-Out To A Fenced Backyard *The Home Includes Two Full Bathrooms And Rear Laneway Parking For Added Convenience *Ideal For Investors Or Larger Families Seeking Versatile Living Space In A Well-Connected Neighbourhood *Photos Coming Soon* (id:61852)
Exp Realty
51 - 4345 Bloor Street W
Toronto, Ontario
Rare end-unit townhouse in Markland Wood with unobstructed large and private backyard. This home is updated throughout and features a kitchen with stainless-steel appliances and stone counters, and open living/dining areas filled with natural light. Three generous sized bedrooms upstairs, including a primary with ensuite. Additional rooms work for kids, guests, or home office. The finished basement adds flexible space for recreation, storage, or a home gym. Condo fees include Rogers Ignite premium cable (2 devices), unlimited internet, water, groundskeeping, snow removal, building cleaning, and city waste services. Set in a mature, highly sought-after neighbourhood with top schools, parks, trails, transit, highways, Pearson Airport, and Sherway Gardens nearby. A rare end-unit offering space, privacy, and convenience-truly a home you'll enjoy every day. (id:61852)
RE/MAX Professionals Inc.
238 - 36 Via Bagnato
Toronto, Ontario
Great Opportunity to own one of Treviso's quality workmanship. This unit boast a large and spacious terrace for outdoor relaxation. This is ideal for young family or anyone who needs to downsize. Filled with desirable upgrades that includes granite counters, S/S appliances, kitchen with ample cabinetry, Ensuite laundry, No carpet throughout: combined Laminate/Ceramic flooring. Large windows that fills the home with natural lights, Conveniently situated at a second level for quick access to the main level. Few minutes drive to major highways: Hwy 401 and Allen Road, Yorkdale Mall, Lawrence Square, Subway Stn., TTC, School, Park. Amenities includes: Gym, Sauna, Outdoor Pool, Jacuzzi, Party Room, Guest suites, and 24 Hrs. Concierge. Motivated Sellers, don't miss this opportunity, unit is Priced to Sell. (id:61852)
Right At Home Realty
42 Southeast Passage
Whitchurch-Stouffville, Ontario
3 Bedroom Townhouse 2.5 Bathrooms, located just off Millard Street and Hwy 48. Recently renovated. Bright kitchen with neutral colors throughout. Ceramic & laminate flooring for easy maintenance. Natural wood staircase leads you to the bedrooms where you will find a walkout balcony on the second floor. Finished basement with laundry. Interlocking and deck in the back yard. No carpets throughout and bright LED lighting. Seeking a professional tenant. Submit full application with full bureau, job letter/paystub & ID. (id:61852)
Sutton Group Incentive Realty Inc.
3 - 151 Townsgate Drive
Vaughan, Ontario
Welcome to Emerald Gate Sought-after Crestwood-Springfarm-Yorkhill in York. This Bright and spacious Townhome Features a 3rd floor retreat Master Bedroom With Double door entrance, Own En-Suite Bathroom, his and hers closet with a Juliet balcony. Has Two Generously Sized Bedrooms, a finished basement that can be used for Office, Entertainment or Gym. Unit is in the quite side of the complex. Close to TTC Bus stops, Highways, York university, Shopping, Schools, and Groceries & more. (id:61852)
Century 21 Innovative Realty Inc.
