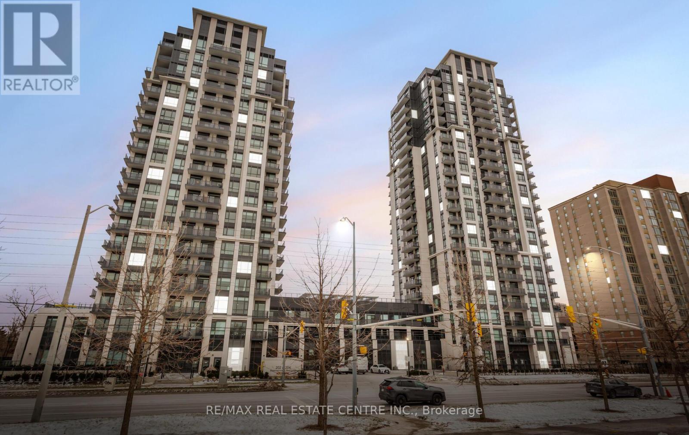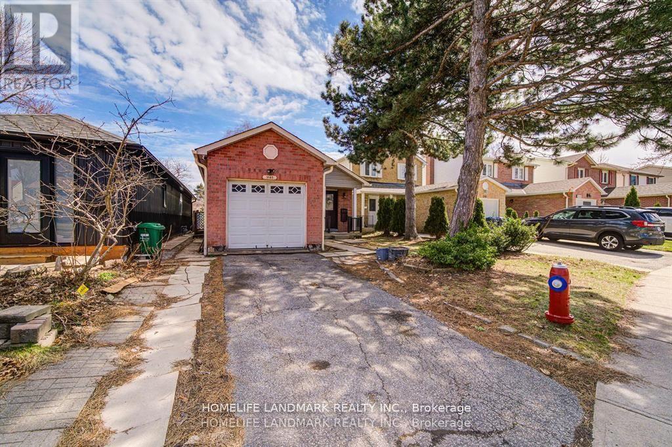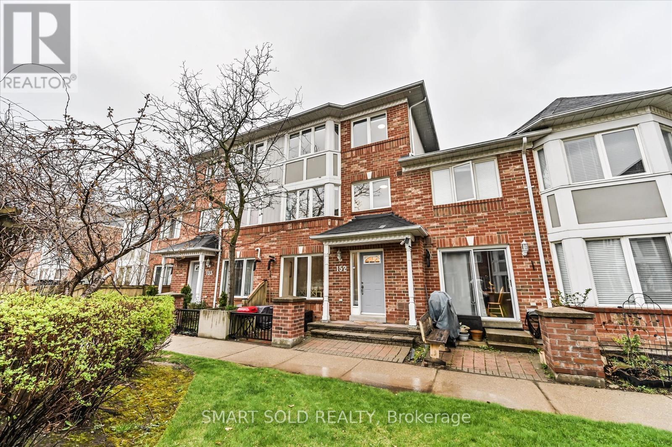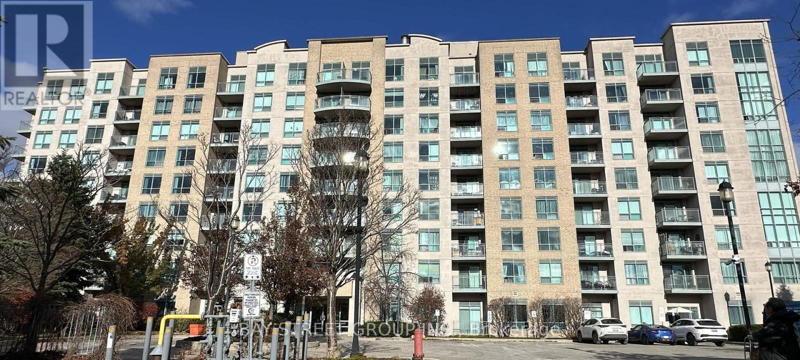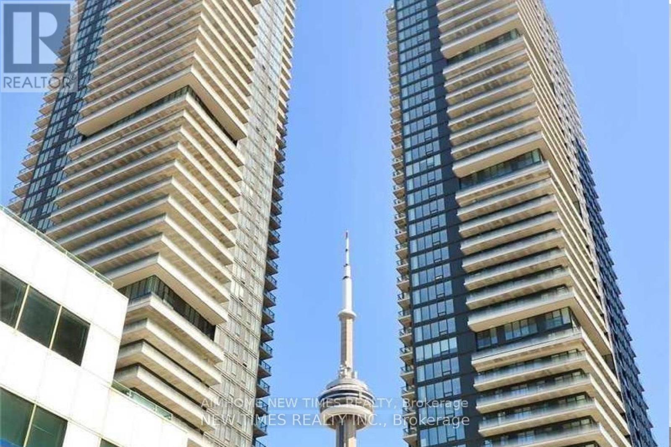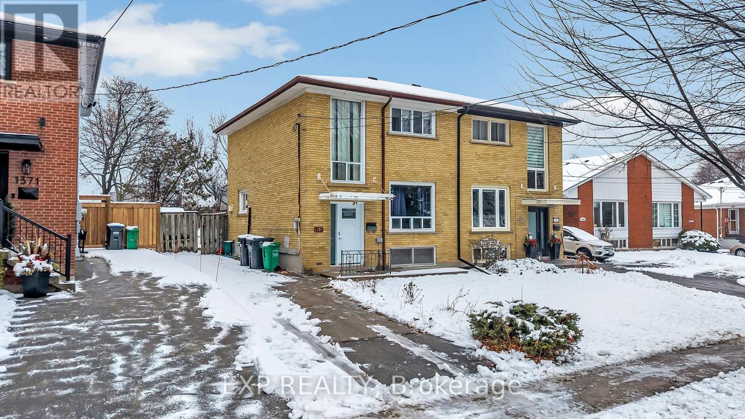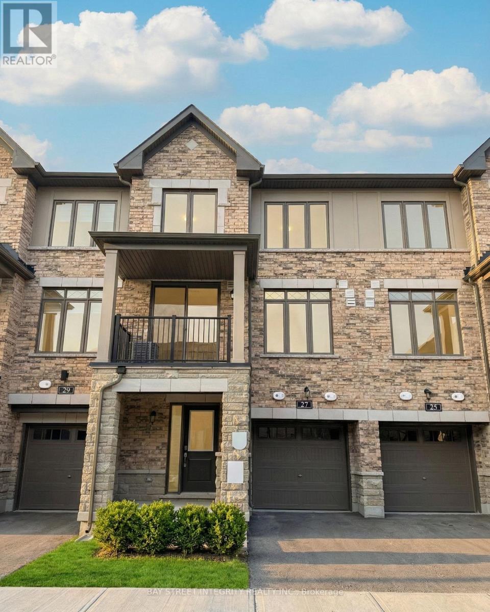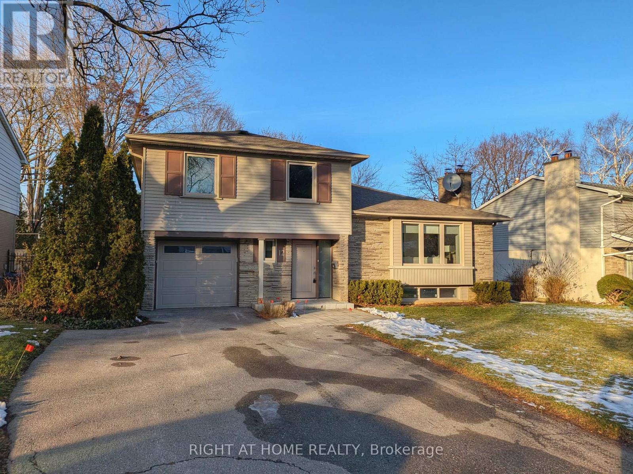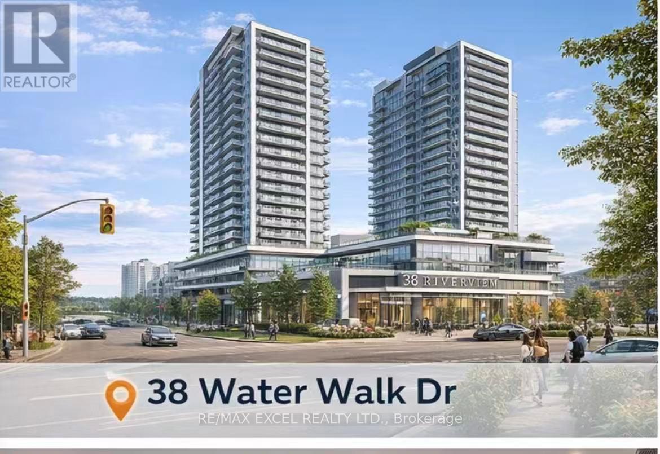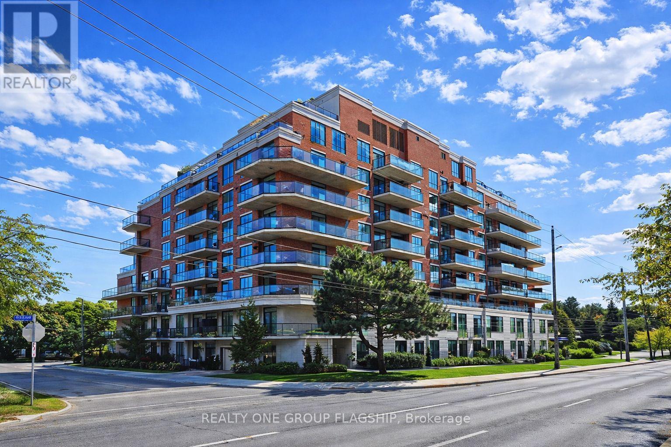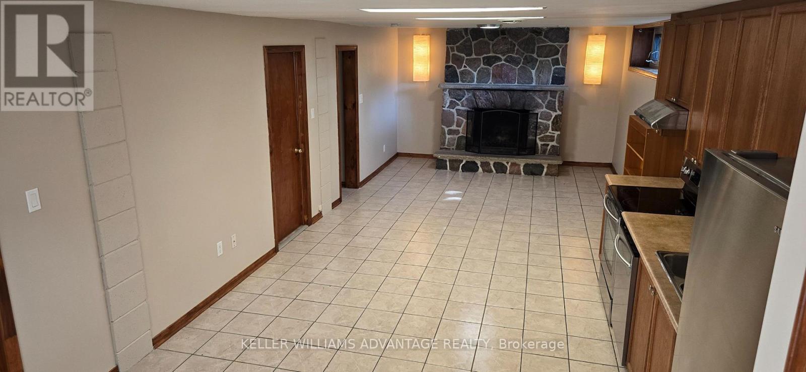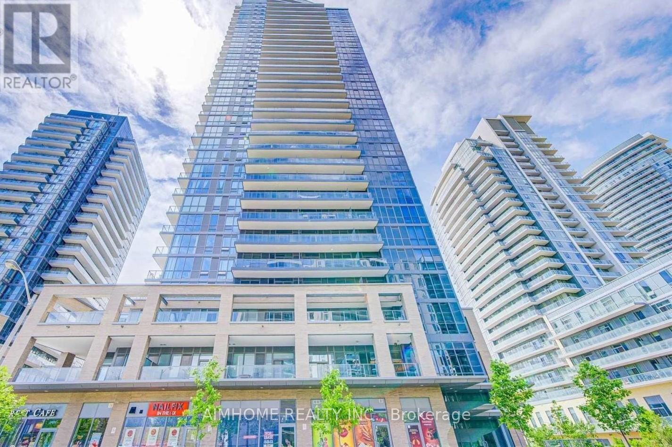2208 - 202 Burnhamthorpe Road E
Mississauga, Ontario
Client Remarks EV Charging car parking with Brand new 2-bedroom 2 full bathroom suite included 1 parking and locker at the Keystone Condos built by Kaneff Group. This Unit offers Open Concept and Walking Distance to Square One shopping Centre, close to public transit, Go Train, schools, park, shopping malls, QEW, highway 401 & 403. Excellent layout with laminate floor. Beautiful view of the ravine with an oversized balcony. The suite is flooded with natural lights through the floor to ceiling windows. upgraded Stainless steel appliances: fridge, stove, OTR microwave, dishwasher and ensuite washer & dryer (id:61852)
RE/MAX Real Estate Centre Inc.
Basement - 3145 Cantelon Crescent
Mississauga, Ontario
Charming Detached Bungalow Branded New 2 Bedrooms Legal Basement With 1 Full Bathroom And 1 Parking Spot On Driveway, Ideal For A Small Family Or Professional Tenants. Located In A Prime Mississauga Area, Just Minutes To Highways 401, 403, And 407. Featuring A Deep Lot, Spacious Front Porch, Air Duct Clean Done On December 13/2025, Includes One Parking Space In The Garage And One On The Driveway. Tenant Is Responsible For 40% Of The Utility Costs. (id:61852)
Homelife Landmark Realty Inc.
152 - 18 Clark Avenue W
Vaughan, Ontario
Welcome to Your Turnkey Family Home in the Heart of Thornhill! Step into this tastefully updated home where comfort meets style. Featuring hardwood floors, a modern kitchen with upgraded countertops, and new appliances including a new washer and dryer this home is move-in ready and meticulously maintained. Enjoy year-round comfort with a new A/C system and stylish zebra blinds throughout. With an east-facing orientation, the home is bathed in natural morning sunlight, creating a warm and inviting ambiance to start your day. The extra-spacious primary bedroom serves as a peaceful retreat, ideal for rest and relaxation. A finished basement offers flexible space for a home office, recreation area, or additional storage. The separate laundry room provides added convenience and quiet operation. Prime Location: Nestled in a family-friendly complex at Yonge and Clark, your just minutes from Yonge Street, public transit, Gallanough Park (accessible directly through the complex), and well-regarded schools including Thornhill Secondary School and Westmount Collegiate Institute, etc. Exceptional Community Amenities included in the affordable maintenance fees. Residents enjoy exclusive access to: Two private playgrounds. 24/7 security Professional property management. Roof, windows, corridor and frontage maintenance/replacement. Winter snow removal. Wild animal control (e.g., raccoons) Professionally landscaped gardens with seasonal floral displays. As a bonus, the maintenance fee also includes high-speed Bell Fibre Internet and Bell TV valued at over $150/month! A true turnkey property, this home offers the perfect blend of modern upgrades, community convenience, and family-friendly living. Don't miss your chance to make it yours! (id:61852)
Smart Sold Realty
611 - 51 Baffin Court
Richmond Hill, Ontario
1 Bedroom Plus Den in the heart of Richmond Hill. Bright, Spacious Open Concept Layout, Hardwood Floors, Unobstructed South West Views, 1 Parking And 1 Locker Included. Easy access to Hillcrest Mall , T& T Supermarket, Home depot, Walmart.Highway 7, 407 and 404, Go Train and the Bus stop at door Steps. Walking distance to Yonge Street shopping and restaurants. Maintenance Fee Includes Hydro, Water, Heat, Building Insurance. (id:61852)
Bay Street Group Inc.
2102 - 125 Blue Jays Way
Toronto, Ontario
A Must-See Corner Unit at King Blue Condos! Bright & spacious 2 Bed + 2 Bath + Den, south-facing with 798 sq ft interior + 84 sq ft balcony and stunning city views. Tens of thousands of dollars in upgrades. Open-concept layout with 9 ft ceilings, floor-to-ceiling windows, and premium finishes throughout. Enjoy top-tier amenities: indoor pool, fully equipped gym, rooftop terrace, theatre & game rooms, party room with kitchen & BBQ, plus 24-hour concierge. Prime downtown location in the Entertainment District-steps to TTC, PATH, CN Tower, AGO, restaurants, shops, and just minutes to Bay Street & the waterfront. Previously owner-occupied, well maintained, now vacant and move-in ready. Ideal for urban living or investment! One Parking and One Locker Included. (id:61852)
New Times Realty Inc.
1367 Freeport Drive
Mississauga, Ontario
First time homebuyers' dream and a smart investor opportunity. This solid all brick home offers over 1,200 sq. ft. of living space, featuring 4 bedrooms and 2 bathrooms on a large, deep lot backing onto nature with no rear neighbours, a rare find. Situated on a quiet, child friendly street, the home offers peace, privacy, and long term appeal. The expansive, tree lined backyard is ideal for relaxing, entertaining, or future improvements. Recent updates include a newer roof and HVAC, providing comfort and peace of mind. With ample parking and exceptional potential to renovate, personalize, or add value, this property appeals to both investors and end users. Ideally located just minutes from schools, parks, shopping, and public transit, this is a standout opportunity in a truly desirable location. (id:61852)
Exp Realty
27 John Canning Way
Markham, Ontario
Experience Refined Living In This Brand New Minto Townhome, Perfectly Situated In Prime Unionville. Spanning 1,547 SF Of Sun-Filled Space, This 3-Bedroom, 3-Bathroom Home Offers A 100% Carpet-Free Environment With Premium Red Oak Hardwood Throughout And Unmatched Finishes. The Showstopper Kitchen Is Upgraded With Silestone Quartz Surfaces, An Oversized Island, And Sleek Cabinetry Designed For A Built-In Appliance Aesthetic. Open Concept Living Leads To A Private Terrace. Modern Tech: Garage Features 200 Amp Service With EV Charger Rough-In Ready For Your Unit. Unbeatable Location: Walk To Historic Main St., Toogood Pond, And Whole Foods. Minutes To Unionville GO And Hwy 407. Top School Zone From Elementary To High School: Parkview P.S., William Berczy (Gifted Program), Unionville H.S., Bill Crothers S.S., St. Augustine Catholic H.S. & Pierre Elliott Trudeau H.S. Hassle-Free Living: Landlord Covers POTL Fees. A Perfect Blend Of Luxury And Location. (id:61852)
Bay Street Integrity Realty Inc.
12 Courtham Avenue
Markham, Ontario
This exquisitely renovated 4-bedroom side-split residence showcases premium engineered hardwood floors throughout the main and second levels and a large gourmet kitchen featuring a sleek modern design, stainless steel appliances, and a spacious centre island. A striking bay window floods the space with an abundance of natural light. The thoughtfully designed open-concept floor plan flows seamlessly into generously sized rooms, offering warmth, ambiance, and privacy on every level. The primary bedroom retreat features a large window and a private 4-piece ensuite, offering a bright and comfortable space to unwind. Expanded windows throughout the home fill every level with natural daylight, enhancing the home's spacious and inviting atmosphere. The lower level features new vinyl flooring and includes a large recreational space, fireplace, and a versatile office that can be used as a 5th bedroom, providing additional flexible living space. Every detail has been meticulously crafted to blend unique elegance with timeless charm, highlighting exceptional quality and superior workmanship throughout. Situated on a premium lot in the highly sought-after Grandview family community, the professionally landscaped backyard is an entertainer's dream, featuring a large deck, BBQ island, and elegant interlock paving; ideal for outdoor gatherings and relaxation. The property also offers a large private driveway with space for 4 cars plus a detached garage. Ample storage is available throughout the home, including a generous crawl space. Close to Henderson Public School and Woodland French Immersion School, as well as public transit, this turn-key family home offers effortless, connected living in a prime location. A must-see residence ready to impress! (id:61852)
Right At Home Realty
1001 - 38 Water Walk Drive
Markham, Ontario
Welcome to This Beautifully South East View, Spacious, Open Concept, 9Ft Ceiling 2 Br & Den Furnished Unit. Located In Sought After Location,Uptown Markham!Minutes From Hwy 404 & 407, Go Stn, Viva, Yrt & Steps To Parks, Shops, Restaurants! Den Can Be Easily Converted To Second Bedroom! 1Parking Included, Internet Is Included Along W/ 24 Hr Concierge, Gym, Pool, Party Room & More! Just Move-In & Enjoy (id:61852)
RE/MAX Excel Realty Ltd.
113 - 3655 Kingston Road
Toronto, Ontario
Welcome to this beautifully appointed ground-level suite, where modern design meets effortless living in one of Scarborough's most vibrant communities. This stylish one-bedroom home offers a bright, open-concept layout that feels both spacious and inviting. Large windows bring in an abundance of natural light, highlighting the clean lines, contemporary finishes, and carpet-free interior throughout. The sleek kitchen is thoughtfully designed with built-in appliances and ample cabinetry, flowing seamlessly into the living and dining space-perfect for hosting friends, enjoying quiet evenings at home, or working comfortably in a modern setting. The bedroom offers a peaceful retreat, while the well-finished bathroom and in-suite laundry complete this move-in-ready package.Step outside and discover a neighbourhood that truly has it all. You're surrounded by excellent transit options, everyday conveniences, and a growing mix of cafés, shops, and restaurants. Nearby waterfront trails, parks, and green spaces provide beautiful outdoor escapes just minutes away. Whether you're commuting, running errands, or enjoying a relaxing walk by the lake, everything you need is right at your fingertips. This is a perfect opportunity for first-time buyers, downsizers, or savvy investors looking to secure a home in a well-connected and fast-growing area.Although this unit does not include parking or a storage locker, both are available for purchase separately, giving buyers the flexibility to add these features as needed. (id:61852)
Realty One Group Flagship
Lower Unit - 105 Hart Avenue
Toronto, Ontario
Spacious two bedroom lower level apartment with approximately over 900 sq ft of sun filled space. Featuring Large combined living and dining room with wood burning fireplace. Open concept kitchen with modern appliances, including dishwasher. Tons of natural light provided via 10ft Wide window. Excellent location, near schools, transit, subway, parks and shopping. Enjoy the convenience of separate ensuite laundry and private entrance. Freshly painted with high ceilings. (id:61852)
Keller Williams Advantage Realty
2307 - 56 Forest Manor Road
Toronto, Ontario
A Stunning 2-bedroom, 2-bath Corner Suite Offering Unblocked Breathtaking City Views. Low Monthly Condo Fee. Owned One Parking and One Locker. This Beautifully Designed Home Features 9-Foot Ceilings and Expansive Floor-To-Ceiling Windows. Perfectly Located in One of the Most Demanded Arear. Minutes to Highways 401, 404, and the DVP. Walk Distance to Don Mills Subway Station, Fairview Mall, T&T Supermarket, FreshCo, Library, Hospital, Shops and Restaurants. Enjoy Luxury Amenities, Including A Stylish Party Room with Outdoor Patio Access, Fully Equipped Fitness Centre, Sauna, Outdoor Zen Terrace with Modern Fire Pit, and Pools. Move in and Enjoy Upscale City Living. (id:61852)
Aimhome Realty Inc.
