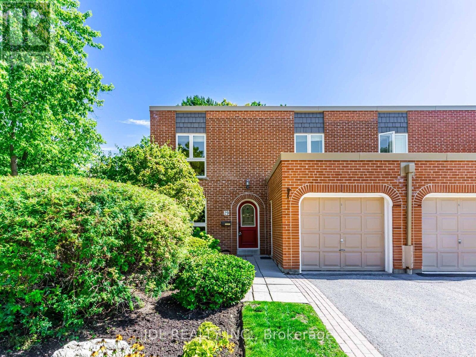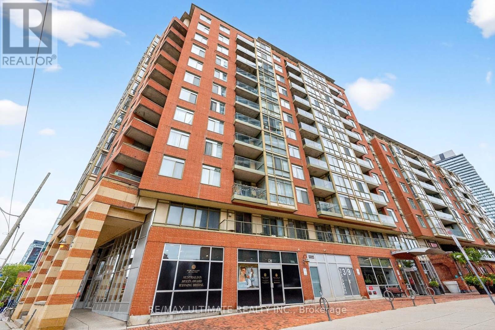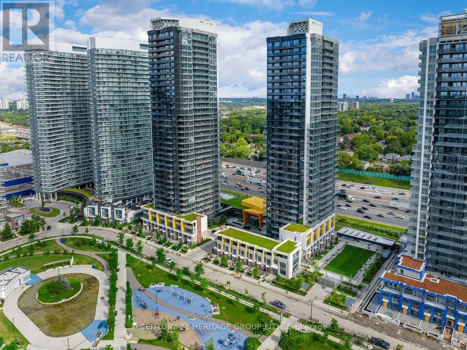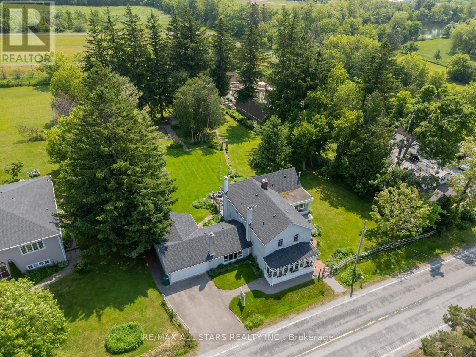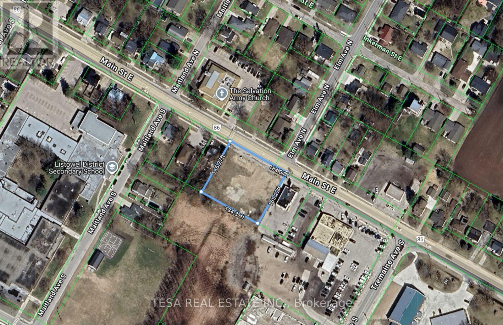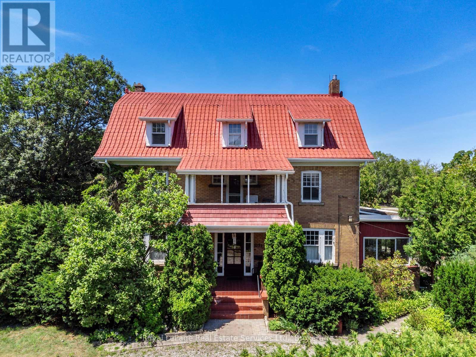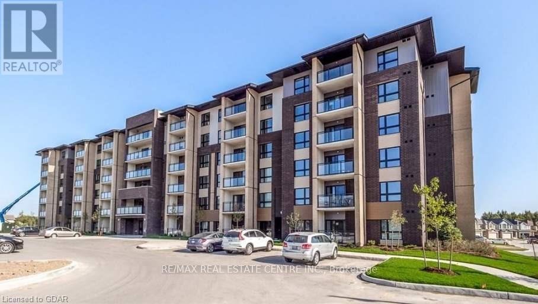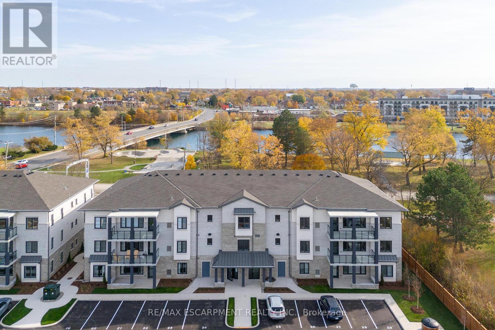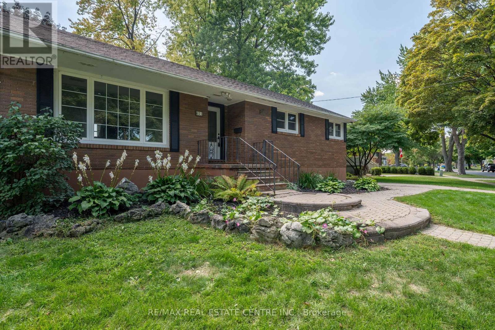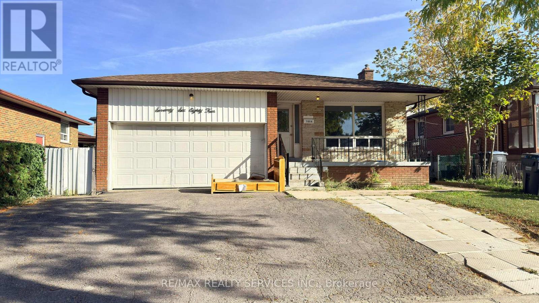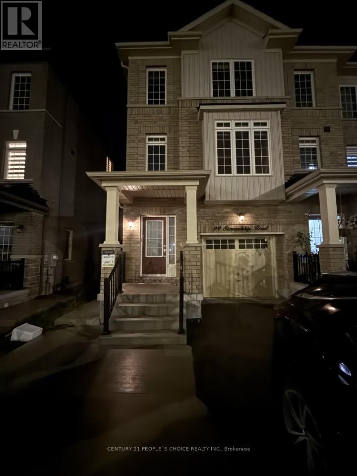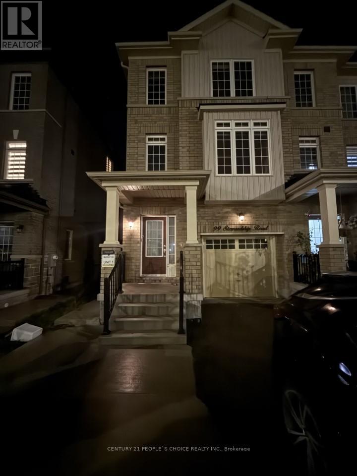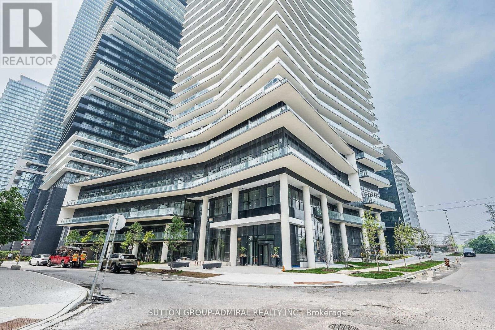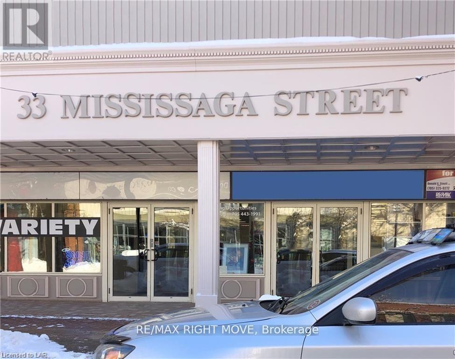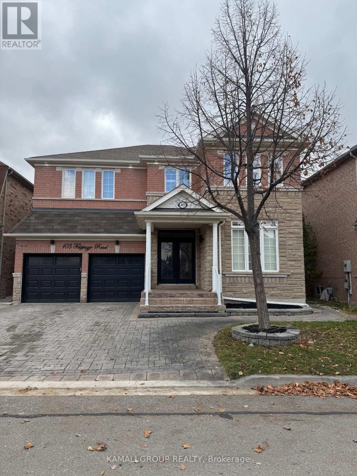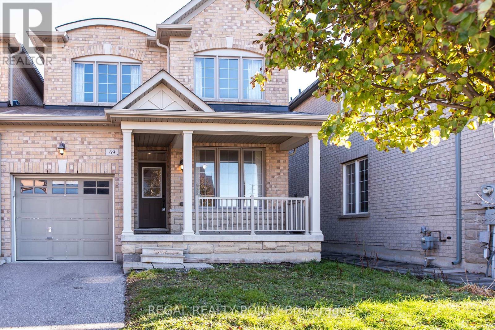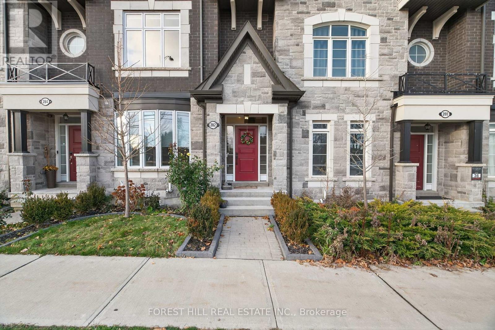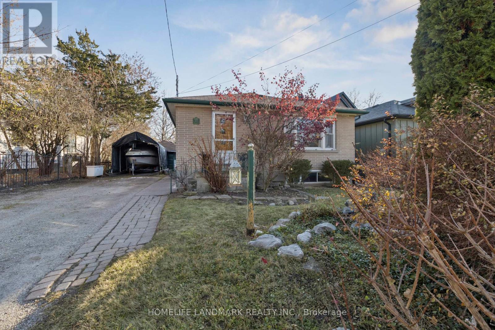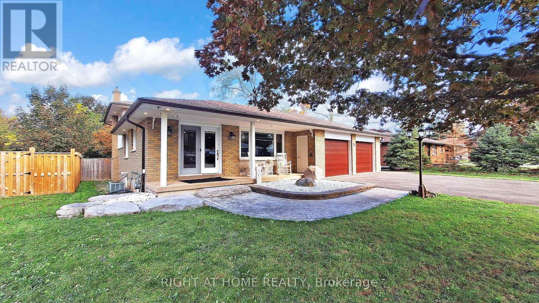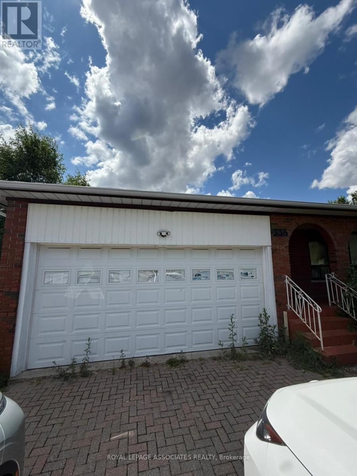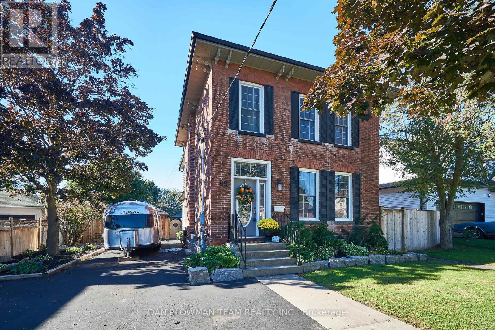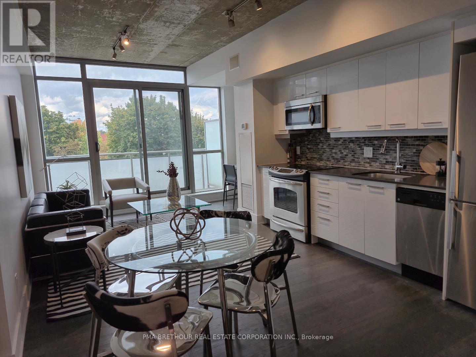217 - 29 Scenic Mill Way
Toronto, Ontario
Welcome to this impeccably maintained, modern 4+1bedroom luxury condotownhouse in York Mills. With over 2,200 sqft of bright, open living space including a professional finished basement and no carpeting throughout, this corner unit offers both spacious comfort and privacy. Large windows flood the interiors with natural light, and thoughtful upgrades with fresh new paint, brand new vanity, mirror and lighting in 2nd floor washrooms, newer windows (2022), new roof (2025), and top-tier property management ensure effortless living with front and back garden care, plus driveway snow removal handled for you. Experience the feel of a traditional twostorey home without the maintenance burdens, complemented by an ideal location within walking distance to York Mills Collegiate, parks, shops, and restaurants, plus easy onebus access to the subway, Toronto French School, or Crescent School. The perfect blend of modern elegance, convenience, and serene townhouse living awaits. (id:61852)
Jdl Realty Inc.
811 - 39 Parliament Street
Toronto, Ontario
Welcome to 39 Parliament St, in the heart of the Historic Distillery District! This bright and spacious 2-bed/2-bath unit offers a smart 975 square foot split bedroom layout with laminate/tile throughout, oversized primary bedroom (with walk-in closet, heated floor and 4-peice en suite), private balcony and locker. Located in the highly sought-after Distillery District, you'll be steps from charming cobblestone streets lined with boutique shops, award-winning restaurants, art galleries, and cafés. Enjoy year-round cultural events and festivals right outside your door, or stroll over to the St. Lawrence Market, Corktown, or the waterfront - all within minutes. Easy access to the King Streetcar, Gardiner Expressway, and Don Valley Parkway. (id:61852)
RE/MAX Ultimate Realty Inc.
1107 - 85 Mcmahon Drive
Toronto, Ontario
Welcome to this 1+1 br, (530 sqft plus 120 sqft Balcony)! Beautiful layout, bright and spacious living room with large walkout to the balcony. Large locker and parking. Short walking distance from community centre, Bassarion Subway, and Bayview Village Mall and Fairview Mall. Enjoy your lifestyle with resort style amenities, indoor pool, tennis court, indoor basketball /badminton court , BBQ area , state of the art fitness centre, and is beautiful landscaped. Minutes to 401/ 404. Students are welcome! (id:61852)
Century 21 Heritage Group Ltd.
13415 Mccowan Road
Whitchurch-Stouffville, Ontario
Nestled on 1.06acres this stunning 160 year-old storybook home offers over 3000 square feet of timeless charm. With its grand living room, cozy family room, formal dining room and enclosed front porches, this home offers a blend of classic elegance with modern comforts. Featuring 6 spacious bedrooms and 3 bathrooms, there is ample space for any size family to thrive and grow. Originally built in 1865 this home once served as a local general store in years gone past; ensuring this property is brimming with historical character. Enjoy peaceful views of a serene pond across the road while relaxing in the fully screened in front porch. Or try your hand at growing your own flowers or vegetables in the spacious backyard of this amazing home.This home is a beautifully preserved piece of the past, ready to become the backdrop for your next chapter. (id:61852)
RE/MAX All-Stars Realty Inc.
33 Summersides Mews
Pelham, Ontario
Beautiful and spacious 1,276 sq ft 2 bedroom, 2 bathroom townhouse for lease in the heart of Fonthill-just steps from all major amenities! This modern home is perfect for families or young professionals, featuring a private rooftop terrace, pot lights throughout, solid oak staircase, and luxury vinyl plank flooring. Enjoy a gourmet kitchen complete with a large island, quartz countertops, waterfall quartz detail, and brand-new stainless steel appliances. The kitchen opens to a bright living area with 19-foot ceilings and direct access to your rooftop terrace-ideal for relaxing or entertaining. The primary bedroom offers custom closets and semi-ensuite access to the main bathroom. The lower level includes a spacious second bedroom or den with its own ensuite bathroom, access to a private patio and the garage, plus in-suite laundry. Located in one of Fonthill's most convenient areas-walk to grocery stores, medical offices, restaurants, and more. Only 5 minutes to Niagara College, 10 minutes to Brock University, and 15 minutes to St. Catharines GO Station. Directly across from the impressive Meridian Community Centre, featuring two NHL-sized arenas, a gym, indoor track, multipurpose rooms, and full activity courts. This is a rare opportunity to lease a stylish, well-located townhouse in an incredible community! (id:61852)
RE/MAX Escarpment Realty Inc.
11 Greig Street
Brantford, Ontario
Step into Modern never lived in 3 bedroom beautiful corner townhouse featuring open concept layout. This very spacious offers a bright and airy atmosphere with large windows and high ceilings throughout the home. 3 generously sized bedrooms, including a primary suite with walk-in-closet.Tenants will pay 100% of all utilities. (id:61852)
Sutton Group - Realty Experts Inc.
670 Main Street
North Perth, Ontario
Prime mixed-use redevelopment opportunity in a high-visibility Main Street corridor. Approx . 184' x 165' lot (~30,360 sf / 0.70 ac) with site-specific C3-29-h11 (Highway Commercial)zoning that permits residential in the rear 50% of the ground floor and on upper storeys, up to 20 dwelling units. Approved standards include Max Height 12.19 m (~40 ft), Min Front Yard 5.5 m, and Min Interior Side Yard 6.61 m. "h11" holding requires a Record of Site Condition before lifting. Ideal for a contemporary commercial frontage with residential above/behind.Minutes to established retailers, services, and major routes. Buyer to complete due diligence and verify all measurements, services, and permitted uses. Property is sold as is, where is, and the Lender in possession makes no representations. (id:61852)
Tesa Real Estate Inc.
3175 Lakeshore Road W
Oakville, Ontario
Welcome to the landmark Cudmore Farm House in south Oakville with almost 150 of frontage on Lakeshore Road West. An extremely private 1/3 acre estate property with circular driveway entrance to a grand 3-storey residence with over 3750 square feet of living space above-grade. Built on a solid poured-concrete foundation with brick construction and steel roof, this home is very livable but ready for renovations to create a contemporary home for the next generation. The beautiful front foyer is a grand entry hall with Arts & Crafts staircase giving understated Downton Abbey vibes. The current owners updated the residence with an open concept kitchen/family dining room across the west side of the house which is flooded with sunlight. The kitchen features some cool, vintage mid-century modern appliances, a centre island and a gas fireplace. The beautiful formal living room is lined with rare cypress tongue & groove panelling and features a brick gas fireplace, stained glass french doors and opens to a library with built-in glass bookcases. Two patio doors lead to a large sunroom which spans the east side of the house. Incredible original features include second floor sleeping porches on both the front and rear of the house and a back staircase for servants. 4.5 bathrooms and a total of 7 bedrooms on the second and third floors. The primary suite in the southwest corner has a dressing room and a large ensuite bathroom with glass walk-in shower. Second floor laundry room. High ceilings and hardwood floors throughout. Newer forced air gas furnace and central air conditioning. For the price of a subdivision house, this exceptional large property and grand 3 storey home is a place for a family to re-imagine, grow into and cherish for a lifetime. Walking distance to Bronte Village, the harbour and the beach. Tour this exciting property and discover how it could become your dream home. (id:61852)
Royal LePage Real Estate Services Ltd.
207 - 25 Kay Crescent
Guelph, Ontario
Stunning Upgraded 2 Bed Suite. One Of The Largest apartments in The Highly Sought After Clairity 2 Condos In South Guelph. This 940 Sqft Luxury Suite Features Modern, Professional Finishes Throughout with High Grade Durable Vinyl Floors, Quartz Counters In Baths And Kitchen. Modern kitchen with oversized movable breakfast island, backsplash, and upgraded cabinetry. 2 Full Bathrooms Including 3Pc Master Ensuite. Ensuite laundry room For Additional Storage Space. Located in the heart of south Guelph minutes to all amenities. (id:61852)
RE/MAX Real Estate Centre Inc.
209 - 123 Lincoln Street
Welland, Ontario
Beautiful views of the Welland Canal! A Boutique building featuring a total of only 15 units! This building has been thoughtfully designed with a fantastic, open concept floorplan with 9-foot ceilings and quality finishes throughout. This unit boasts 2 bedrooms, 1 full bathroom and is approximately 950 square feet plus a spacious balcony! Perfect for retirees / empty nesters. Includes 1 parking spot and 1 storage locker. Stainless steel appliance, quartz counter tops and premium build quality. This spectacular unit is ready for occupancy. Conveniently close to all amenities. (id:61852)
RE/MAX Escarpment Realty Inc.
601 Hollywood Place
Sarnia, Ontario
Welcome to this charming brick bungalow in the sought-after Oak Acres neighborhood of Sarnia! Set on a generous lot, this home offers a perfect mix of classic character and modern updates. Recent renovations include new shingles, flooring, and trim throughout, creating a fresh and move-in ready space. The main floor features a bright, flexible layout with an updated kitchen and quality finishes that elevate everyday living. Outside, the expansive lot provides plenty of room for gardening, recreation, or even future expansion. Nestled on a quiet residential street, the home offers quick access to parks, schools, shopping, and local amenities, making it an ideal choice for families, first-time buyers, or investors seeking lasting value. This property is a true gem combining comfort, convenience, and location. Dont miss your chance to make this beautifully updated bungalow your own! (id:61852)
RE/MAX Real Estate Centre Inc.
7684 Netherwood Road
Mississauga, Ontario
Welcome to this beautifully maintained 4-bedroom Bungalow home offering both comfort and functionality. Featuring 2 full washrooms, a spacious formal living and dining room, and an upgraded kitchen with modern finishes, this home is designed to suit all your family's needs. The property comes with a separate laundry area for added privacy and convenience. Parking is available with one garage space and an additional spot on the driveway. Situated in one of the most sought-after locations, you'll enjoy easy access to public transit, schools, parks, shopping centers, and all major amenities. With its bright interiors, practical layout, and unbeatable location, this home is ideal for families looking for space and convenience. Available immediately, ready for you to move in and enjoy! Only Main Level. 2 parking back to back on driveway and 1 in Garage (id:61852)
RE/MAX Realty Services Inc.
Upper - 99 Stewardship Road E
Brampton, Ontario
Welcome to this bright and exceptionally spacious 3-bedroom, 3-bath upper-level townhome nestled in one of Brampton's most sought-after, family-friendly neighborhoods. The open-concept main floor is enhanced by expansive windows that bathe the home in natural light, creating a warm and sophisticated ambiance. Thoughtfully designed with generous principal rooms, the residence features a well-appointed primary suite complete with an ensuite bath and ample closet space. Enjoy the convenience of a private single-car garage complemented by an additional driveway parking space. Ideally located within close proximity to esteemed Brampton schools, serene parks, and a variety of shopping plazas offering groceries, dining, and essential services. Commuters will appreciate the seamless access to Hwy 410, Hwy 401, and Hwy 407, as well as the nearby Mount Pleasant GO Station. Community centers, walking trails, and recreational amenities further enhance the lifestyle appeal of this exceptional Ltn. This beautifully maintained home offers the perfect blend of spacious living, modern comfort, and unparalleled convenience-an outstanding opportunity not to be missed. Pets are not allowed. (id:61852)
Century 21 People's Choice Realty Inc.
Lower - 99 Stewardship Road E
Brampton, Ontario
Welcome to this beautifully finished and exceptionally spacious lower-level unit offering 2 bedrooms and 2 full baths in a highly desirable, family-friendly Brampton neighborhood. Thoughtfully designed for comfort and privacy, this suite features a convenient main-floor bedroom with its own full bath-ideal for guests, extended family, or those seeking single-level accessibility. The remaining bedroom and living spaces are located in the bright, well-appointed basement, offering a functional layout with ample room to relax and unwind. Enjoy the benefit of a private, separate entrance for complete independence and privacy, along with one dedicated parking space. Perfectly situated close to top-rated Brampton schools, peaceful parks, and multiple shopping plazas providing groceries, dining, pharmacies, and everyday essentials. Commuters will appreciate quick access to Hwy 410, Hwy 401, and Hwy 407, as well as the nearby Mount Pleasant GO Station for seamless travel across the GTA. Community centers, walking trails, and recreational amenities are all within easy reach, enhancing the comfort and convenience of this ideal location. This well-maintained unit offers a rare blend of space, privacy, and modern practicality. Pets are not allowed. (id:61852)
Century 21 People's Choice Realty Inc.
4806 - 38 Annie Craig Drive
Toronto, Ontario
This stunning new waterfront community offers fantastic views of the lake and the city. This stylish 2-bedroom, 2-bathroom modern living space features floor-to-ceiling windows and a spacious large balcony perfect for enjoying breathtaking sunsets .The open-concept design is complemented by sleek stainless steel appliances and elegant quartz countertops. Primary Bedroom, 2nd bedroom and Living Room all provide direct access to the balcony, allowing for a seamless indoor-outdoor living experience. Enjoy resort-style amenities including an indoor pool, sauna, hot tub, fitness center, and more. The condo is ideally located just steps from Humber Bay Shores Park, scenic waterfront trails, shops, restaurants, and public transit. This unit comes with one parking space, one locker, and 24-hour concierge/security services. (id:61852)
Sutton Group-Admiral Realty Inc.
1 & 2 - 33 Mississaga Street E
Orillia, Ontario
Prime downtown location. Middle of Main block. Excellent visibility. Located in the Heritage mall with 86 municipal parking spaces to the rear. The unit can be divided. Monthly rent for 2025 is $2891.16, including TMI $10.00. HST is in addition. (id:61852)
RE/MAX Right Move
Basement - 103 Filippazzo Road
Vaughan, Ontario
Clean and spacious 2-bedroom basement apartment located in the heart of Vellore Village. This well-maintained unit features a private/separate entrance, a large open-concept living and dining area, and a full kitchen with plenty of cabinet space. The living room also includes two small storage closets, providing convenient space for essentials. Both bedrooms are a good size with neutral finishes. The unit offers pot lights throughout, updated flooring, and a clean 3-piece bathroom with a standing shower. Located in a quiet, family-friendly neighbourhood close to parks, schools, transit, Hwy 400, Vaughan Mills, and Cortellucci Hospital. 1 Parking included. Tenant pays 30% utilities. (id:61852)
Kamali Group Realty
69 Maria Road
Markham, Ontario
Gorgeous home built by Fieldgate Homes, linked only by the garage for a detached-like feel. Features include 9' ceilings on the main floor, an open-concept layout, stained hardwood flooring on the main level and staircase, and a granite countertop. Located in a wonderful family-friendly neighbourhood, close to schools, public transit, parks, and shops. (id:61852)
Regal Realty Point
282 King Road
Richmond Hill, Ontario
Discover modern sophistication in this beautifully updated 3-bedroom townhome, ideally situated in a prime location close to everyday conveniences, dining, and commuting options. Thoughtfully enhanced with premium finishes and contemporary upgrades, this residence offers both style and exceptional livability. A finished 2 car garage welcomes you home, leading into an interior transformed with new engineered wood floors and new railings that elevate the home's clean, modern aesthetic.The heart of the home features a brand-new kitchen complete with a stylish coffee bar, 2023 Samsung appliances, and a striking porcelain waterfall island complemented by a matching porcelain backsplash. The open-concept living area is anchored by a two-sided corner fireplace, adding warmth and architectural interest to both living and dining spaces. Step outside onto the large balcony, perfect for morning coffee, outdoor dining, or simply unwinding in your own private outdoor retreat. Additional upgrades include new front façade windows, blinds throughout, upgraded smoke detectors, and a Google Nest thermostat for energy-efficient comfort. Thoughtfully curated, stunning accents are interwoven throughout the home, creating a seamless blend of style and functionality. This townhome is truly move-in ready-offering refined living, modern convenience, and an unbeatable location. (id:61852)
Forest Hill Real Estate Inc.
127 Lake Avenue
Richmond Hill, Ontario
Prime Oak Ridges location! Exceptional 50 ft x 265.42 ft lot situated just steps from Yonge Street and Lake Wilcox. Surrounded by multi-million-dollar custom homes, this property offers outstanding potential for builders, investors, or those looking to construct a dream home in a high-demand neighborhood. Close to parks, schools, trails, transit, and all amenities. Rare opportunity in one of the most desirable areas of Oak Ridges. (id:61852)
Homelife Landmark Realty Inc.
5 Glendale Avenue
Essa, Ontario
Welcome to 5 Glendale Ave your ticket to effortless living in charming Thornton. This home blends smart modern upgrades with good old-fashioned warmth. Arrive in style with a six-car driveway and an exceptionally built heated two-car garage the ultimate workshop, car lovers dream, or future man cave. Step up the heated interlock walkway (yes, your toes will thank you in winter) to a covered porch thats begging for a rocking chair and morning coffee. Inside, the kitchen is a showstopper sleek cabinets, a massive island, and more storage than you ever thought you needed. Glass railings keep things airy, and the family rooms cozy gas fireplace is ready for movie nights. Slide open the door to a deck and an interlock patio overlooking a huge, private yard oasis, step outside with the sounds of nothing but serene nature, enjoy an unobstructed view that backs onto green space with beautiful mature trees. Downstairs, the basement is primed for in-law suite, game room, secret lair you get to choose. It already has a separate entrance, so go wild. All this sits in the sweet spot of Essa Township: Thornton offers the peace of small-town life with easy access to HWY 27 Barrie and GTA amenities. Shopping, schools, trails, community spirit its all in the neighbourhood. In short: stylish, spacious, and ready for your story. Welcome home to 5 Glendale Ave. (id:61852)
Right At Home Realty
Room - 336 Conlins Road
Toronto, Ontario
Room available in a great location. Walking distance to U of T Scarborough Campus and close to the 401. 1 parking spot included. Kitchen and laundry shared. Utilities shared. (id:61852)
Royal LePage Associates Realty
89 Church Street
Clarington, Ontario
All The Character Of Yesteryear Combined With Today's Modern Touches, This Truly Unique Century Home Is An Absolute Show Stopper! Main Floor Includes Large Bright Windows & Beautiful Hardwood Floors In Both The Living & Dining Rooms & A Kitchen With Stainless Steel Appliances & Open View Into The Dining Room. Head On Back To The Family/Rec Area Complete With Dry Bar & Walkout To The Entertainers Dream Backyard, Deep, Private & Fully-Fenced With Hot Tub & Inground Pool! 3 Rooms Upstairs Including A Primary Bedroom Complete With Attached Office, Huge Ensuite/Walk In Closet & A Walkout To A Spiral Staircase Leading Down To The Backyard! Finished Basement With Separate Entrance Includes Its Own Kitchen, Living Room, Bedroom And 3pcs Bath, As Well As Tons Of Storage Space! (id:61852)
Dan Plowman Team Realty Inc.
407 - 630 Queen Street East Street
Toronto, Ontario
Stunning 1-Bedroom condo loft with a city park view located in the highly sought-after Queen Street East area of Toronto. Perfectly situated with convenient access to Highway 404 and public transit, this vibrant neighborhood offers an abundance of dining with its trendy cafés,and entertainment options right at your doorstep. This unit features elegant hardwood flooring throughout living areas, creating a warm and inviting atmosphere. The modern kitchen boasts sleek stainless steel appliances, perfect for both everyday meals and entertaining guests. Amenities include: Rooftop Patio with BBQ, Bright Rooftop Gym and Visitor Parking. This property goes to auction on November 20, 2025. Update: reserve not met. (id:61852)
Pma Brethour Real Estate Corporation Inc.
