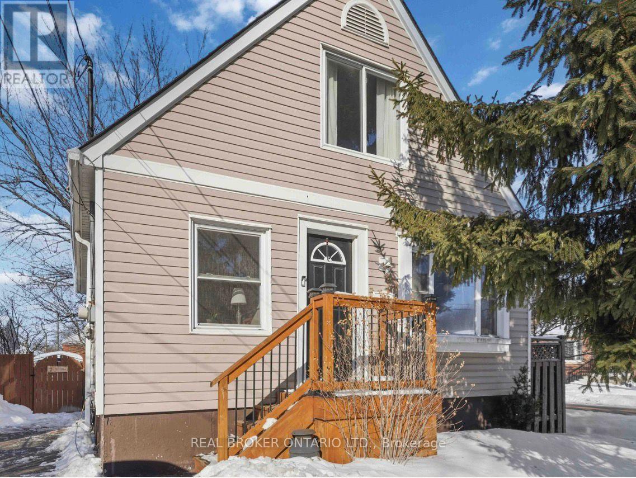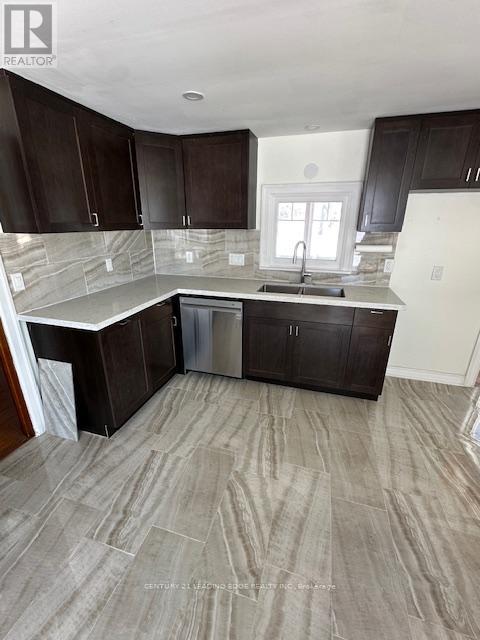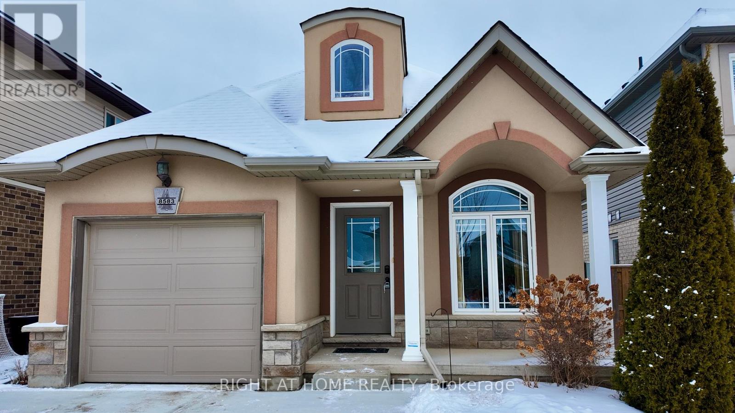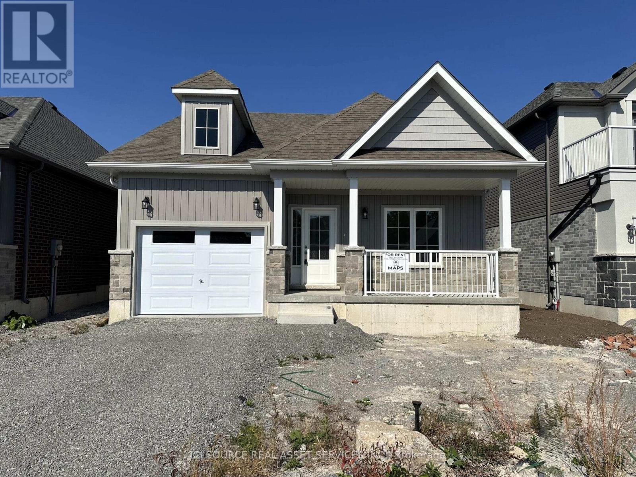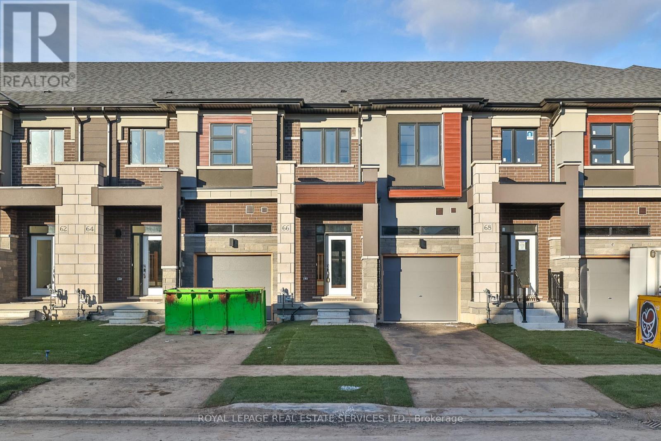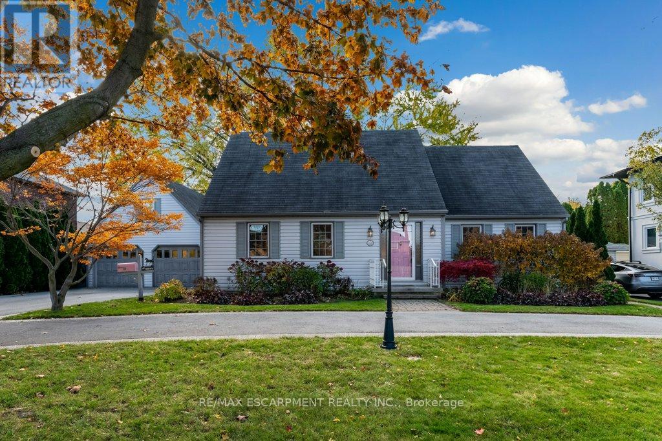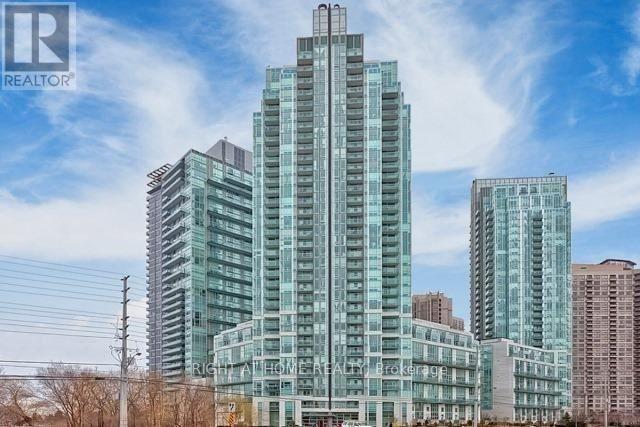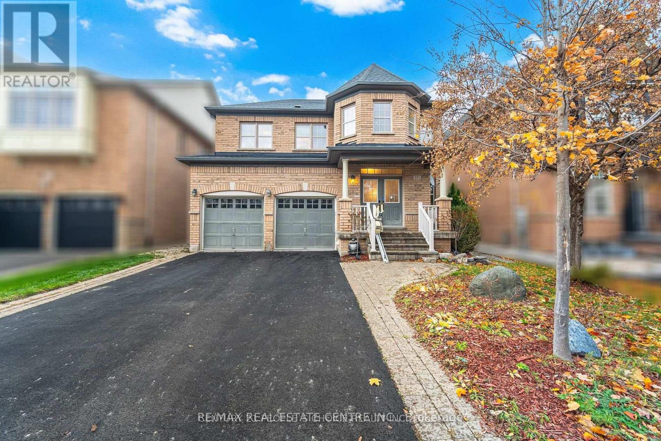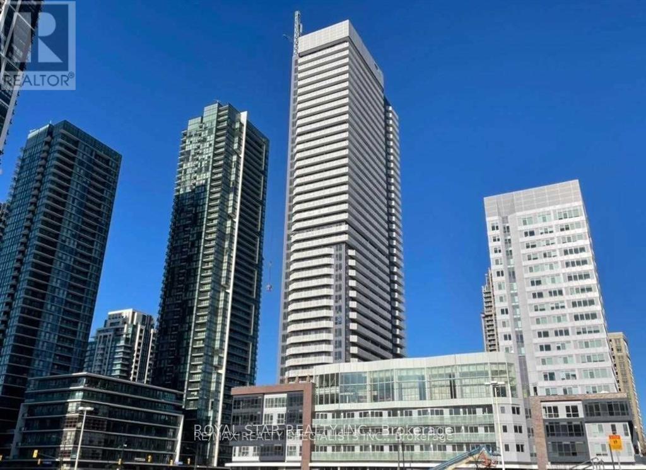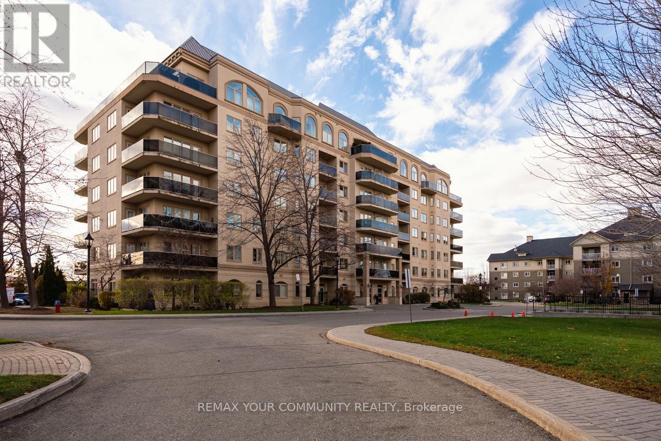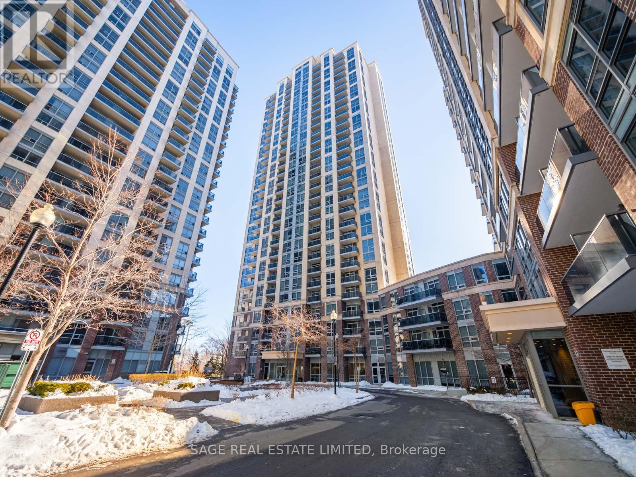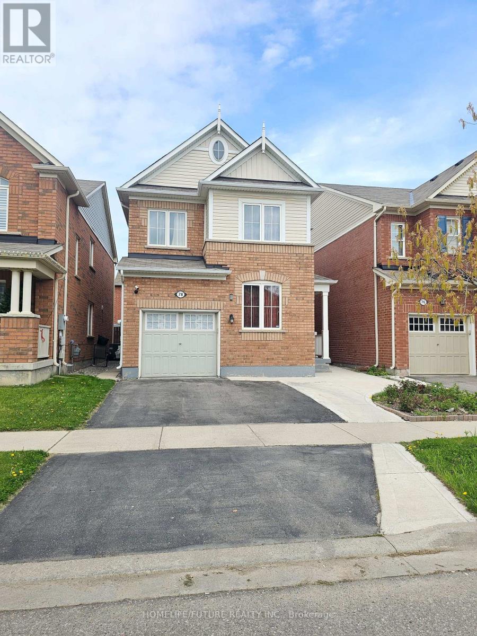182 East 33rd Street
Hamilton, Ontario
Welcome to 182 East 33rd Street, a move in ready 3 bedroom, 2 bathroom home that offers far more space and lifestyle features than you would expect.The main floor is bright and inviting with hardwood floors, a spacious living room, and a large updated kitchen loaded with white cabinetry, stainless steel appliances, and plenty of counter space for everyday living and entertaining. The dining area walks out to the backyard, creating seamless indoor outdoor flow. You will also find a main floor bedroom and a full bathroom, ideal for guests, a home office, or multi generational living.Upstairs features two additional bedrooms, including a comfortable primary retreat with great natural light, along with another full bathroom.The finished basement adds valuable living space with a cozy rec room that is perfect for movie nights, kids' play space, or a home gym.Step outside and you will really see what makes this property special. The fully fenced backyard offers multiple zones to enjoy, including a covered patio area and a raised deck. It is an ideal setup for relaxing evenings and hosting friends and family.As a standout bonus, the detached garage has been fully converted into a finished, heated man cave with electric heat. This versatile space is perfect as a games room, hobby space, home office, or year round hangout.A great layout, finished basement, incredible backyard setup, and a one of a kind detached heated retreat make this home a rare find. Just move in and enjoy. (id:61852)
Real Broker Ontario Ltd.
231 Carman Road
Brighton, Ontario
Farmland Has Been Rented Out To A Farmer For The 2026 Growing/Harvesting Season. No Walking On Floor In Main Loft Of Barn. Some Plumbing And Electrical Updated In 2022. **Pt Lt 35 Con 3 Brighton As In Nc338193 Nw Of Forced Rd; S/T Bt14443, Bt14819, Cl22585, Cl4967; Brighton (id:61852)
Century 21 Leading Edge Realty Inc.
8583 Jennifer Crescent N
Niagara Falls, Ontario
Welcome to 8583 Jennifer Crescent, a beautifully maintained Pinewood-built bungalow located in the highly sought-after Forestview community of Niagara Falls. Known for their quality construction, Pinewood Homes are among the area's most respected builders - and this home is no exception.This spacious 2+2 bedroom, 3 full bathroom bungalow offers 2000+ sq ft of finished living space and has been freshly painted throughout. The main floor features a bright, open living and dining area, a functional kitchen, and two generous bedrooms.The fully finished lower level adds incredible flexibility with two additional bedrooms, a full bathroom, a large recreation area, and a convenient kitchenette - perfect for in-law or multi-generational living.Enjoy summer evenings on the large entertainer's deck, and take advantage of parking for five vehicles with a sleek poured concrete driveway plus garage.Located in a quiet, family-friendly neighbourhood close to schools, parks, shopping, and QEW access, this move-in-ready home offers outstanding value in today's market. (id:61852)
Right At Home Realty
50 Hillcroft Way
Kawartha Lakes, Ontario
Welcome to 50 Hillcroft Way, a charming 3-bedroom, 2-bathroom bungalow in Bobcaygeon, offering nearly 1,600 sq. ft. of comfortable living space. This home features an open-concept living and dining are a perfect for entertaining, a modern kitchen with stainless steel appliances, and a spacious primary bedroom with an ensuite. Two additional bedrooms and a full bathroom complete the layout. The property includes a single-car garage, front-loading washer and dryer, and no basement for easy main-floor living. Located in a peaceful neighbourhood, it's close to public beaches, riverfront parks, playgrounds, an indoor pool, fitness centre, shops, dining, and patios. Rent $2,500/month, utilities not included. Available immediately. *For Additional Property Details Click The Brochure Icon Below* (id:61852)
Ici Source Real Asset Services Inc.
66 Mckernan Avenue
Brantford, Ontario
This beautifully designed freehold townhouse at 66 McKernan Avenue offers an exceptional sense of space, light, and modern elegance. Featuring an expansive open-concept main floor with soaring 9-ft ceilings, oversized windows, and a thoughtfully planned layout, the home feels bright, airy, and welcoming from the moment you step inside. The upgraded kitchen stands out with its sleek stainless-steel appliances, generous counter space, and seamless flow into the dining and living areas-an ideal setting for hosting, unwinding, or creating memorable family moments. A walkout to the backyard extends the living space outdoors, adding versatility for entertainment or quiet evenings.Upstairs, the home continues to impress with three well-proportioned bedrooms . The primary suite feels like its own sanctuary, complete with a spacious walk-in closet and an ensuite featuring a deep soaker tub and glass-enclosed shower. With second-floor laundry, a full basement for storage or future recreation, and over 1,600 sq. ft. of thoughtfully crafted living space, this home delivers both function and style. Located in the desirable Henderson neighbourhood-close to parks, trails, top-rated schools, shopping, and Highway 403-66 McKernan offers a lifestyle defined by convenience, connection, and contemporary living. (id:61852)
Right At Home Realty
24 Lake Street
Grimsby, Ontario
WELCOME HOME to 24 Lake St in Grimsby's sought-after lakeside neighbourhood! Just steps from the Marina, Lake, and parks, this charming 3- bedroom, 2.5-bath home offers over 1,700 sq. ft. of warm and inviting living space. The spacious dining room opens through garden doors to a private backyard, perfect for summer BBQs or quiet morning coffee. Comfy living room with gas fireplace. Lots of possibilities with a main-level granny flat, complete with its own separate entrance, provides income potential, in-law or a comfortable space for extended/multi-generational family living. Gorgeous curb appeal with an 84 foot wide frontage, beautifully landscaped and a double-wide driveway with room for six+ cars. An oversized 2 car garage (garage floor with rubber concrete resurfacing) PLUS a second-story workshop - a dream space for hobbies or extra storage! This home and property has been immaculately maintained by the original owner and is move-in ready. Enjoy being just a short walk to historic downtown Grimsby, the library, parks, and your favorite local restaurants. With easy QEW access, you're perfectly positioned between the GTA and Niagara's wineries, scenic trails, and attractions. This is a home that truly has it all - location, lifestyle, and long-time pride of ownership! Note: Some pictures are virtually staged. (id:61852)
RE/MAX Escarpment Realty Inc.
1810 - 220 Burnhamthorpe Road W
Mississauga, Ontario
Ultra Modern 1 Br + Den Condo Located In The Heart Of Mississauga With Unobstructed View Of Square One & City Centre. The Unit Features 9 Ft Ceiling, Floor To Ceiling Windows, Large Living & Dining Rooms, Two Washrooms, Perfect Sized Den For Work Home Professionals, Modern Kitchen Overlooking Living & Dining, Oversized Balcony & Ensuite Laundry. Steps To Square One Mall, Public Transportation, Sheridan College, YMCA, Library, Entertainment & Restaurants. Building Amenities: Gym, Indoor Pool, Sauna, Party/Meeting Room & Visitor Parking. (id:61852)
Right At Home Realty
351 Holmes Crescent
Milton, Ontario
Immaculate Two Bedrooms Legal Basement Apartment With Rare Two Full Washrooms And Two ParkingSpots. Separate Side Entrance (Stairs Inside) And Separate Laundary. Kitchen With Dish Washer,Back Splash And SS Appliances O/Looking Living Room. Ideal For Small Families, Professionalsand Students. Master Bedroom with ensuite and huge walk in closet. Tenant Will Pay 30%Utilities and Set Up Separate Internet Connection. No Smoking or Pets. Close To Schools,Grocery Stores, Banks and Milton District Hospital. This is convenience at its finest. Don't miss your chance to make this your home! (id:61852)
RE/MAX Real Estate Centre Inc.
316 - 4065 Confederation Parkway
Mississauga, Ontario
Absolutely Stunning Bright One Bedroom + Den Suite At Daniels Built Wesley Tower In The Highly Sought After City Centre Area. Modern Kitchen With Stainless Steel Appliances, lots of counter/ cabinet space, Open Concept. Walking Distance To Celebration Square, Square One Mall And Sheridan Collage. Great For Investment Property Or To Live In. Easy Access To Highways, Transit, Shopping, Restaurants, Parks, And Much More. It comes with an underground parking spot and a secured locker. Amenities Gym/Workout, Kid Zone,And a Lovely Party Room. (id:61852)
Royal Star Realty Inc.
601 - 7 Dayspring Circle
Brampton, Ontario
Your Bungalow in the sky awaits you. This spacious, over 1200 sf. unit features 2+1 Bdrm, 2 Bath Corner Suite with Breathtaking South East Exposure. Features Laminate & Ceramic Throughout, Bright Eat-In Kitchen, Spacious Open Concept Full Size Living Room and Dining Room, California Shutters Throughout And Wrap Around Balcony. Large Primary Bedroom complete with W/I Closet and 4Pc Ensuite & Walk-Out to Balcony. Spacious 2nd Bdrm & Separate Den W/French Doors that can be used as a bedroom and Ensuite Laundry. Shaw Cable Included in the maintenance fee. This wonderful complex is just 15 minutes from Pearson Airport. Building Includes: party and meeting room, billiards room, gym, outdoor space and more. HVAC and Water Tank Owned by Corporation. Kitec Plumbing in the unit is replaced (id:61852)
RE/MAX Your Community Realty
1605 - 3 Michael Power Place
Toronto, Ontario
Urban Chic- Palais at Port Royal Place! Bright, modern and effortlessly functional, this condo is a great first step into city living. This 1 bdrm, 1 bath layout makes smart use of space with a sunny, southern exposure and floor-to-ceiling windows that keep the vibe light and airy all day long. The open-concept design is perfect for everyday living or hosting friends. Featuring a sleek kitchen with granite countertops, stainless steel appliances and a breakfast bar. Hardwood floors throughout are a real perk, while the spacious bedroom with a double closet keeps things comfortable. The added bonus of the extra-large ensuite storage room means daily life is clutter-free! Brand new full size washer and dryer too. Step out onto the large private balcony and take in city skyline and lake views-ideal for morning coffee, sunset hangs or winding down after work. Secure underground parking and an additional locker are included. Standout amenities including 24-hour concierge, a fitness centre and indoor pool, and stylish shared spaces to relax, work or entertain. Located in the heart of Islington Village, you're just steps to the TTC subway, Kipling GO Station, Bloor Street shops, cafés, and essentials. Plenty of green space nearby, take your picnic to Michael Power Park, or visit the sports fields, tennis & pickle ball courts of Tom Riley Park. Connected, walkable and move-in ready- make this exceptional condo your new home! (id:61852)
Sage Real Estate Limited
78 Enford Crescent
Brampton, Ontario
Beautiful 4-bedroom, 3-bath detached home in Mount Pleasant, featuring 9-ft ceilings, hardwood floors on the main level, stairs, and hallway.Includes a chef's kitchen with built-in gas stove, second-floor laundry, central vacuum rough-in & extended driveway. (id:61852)
Homelife/future Realty Inc.
