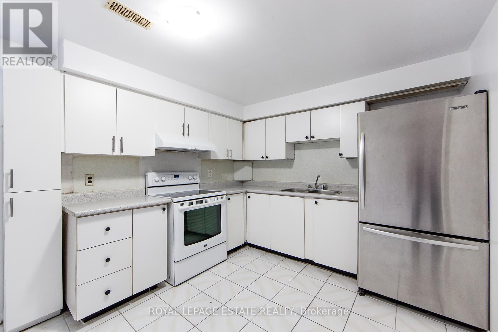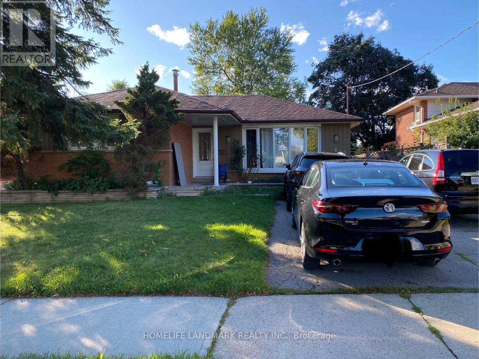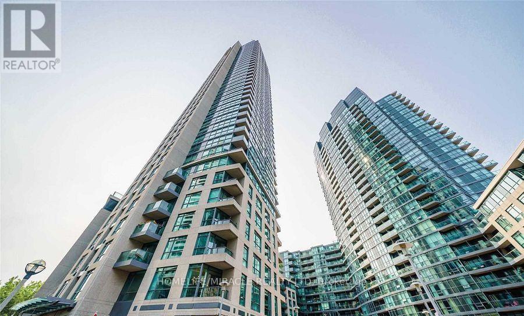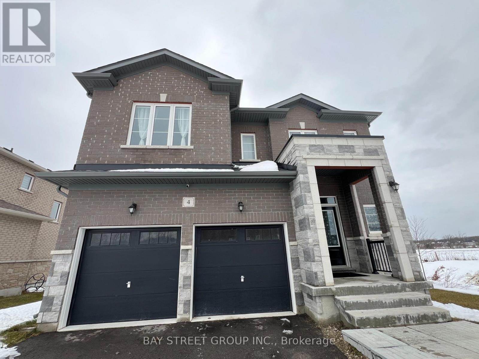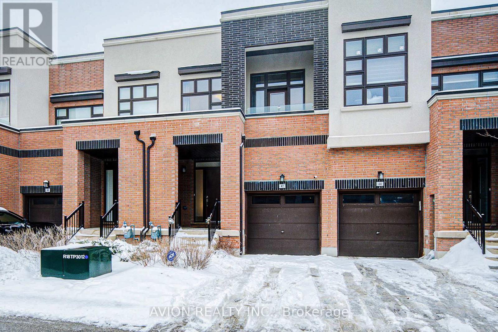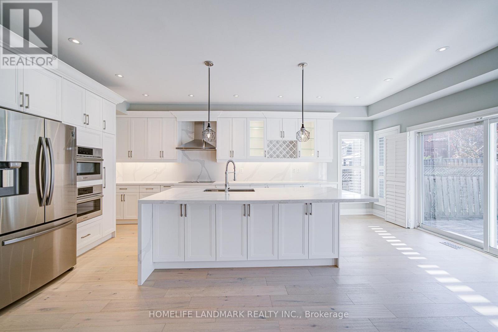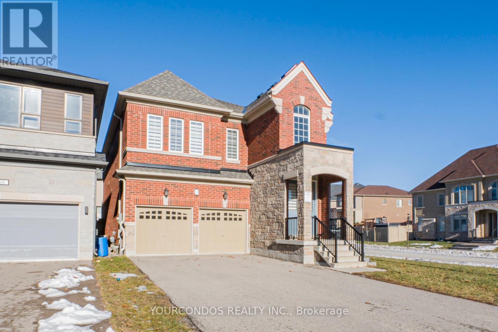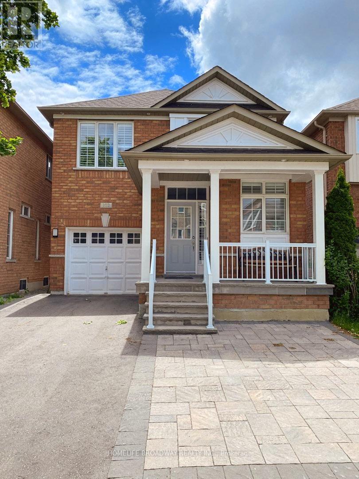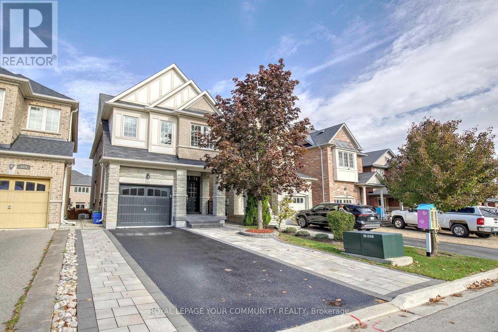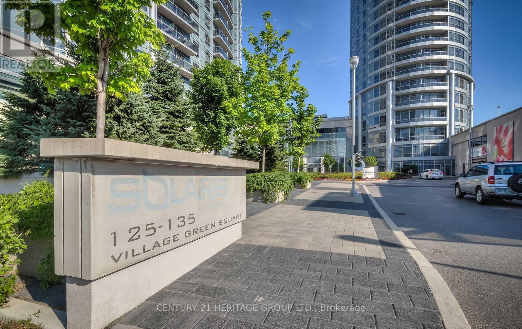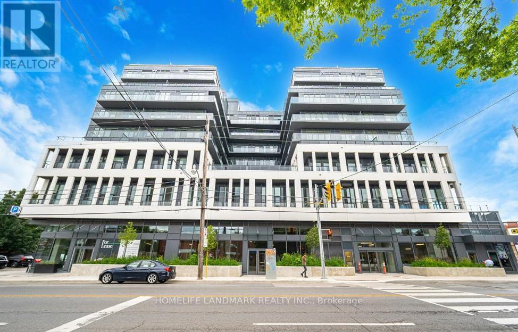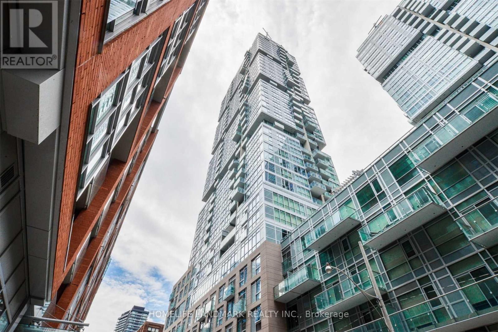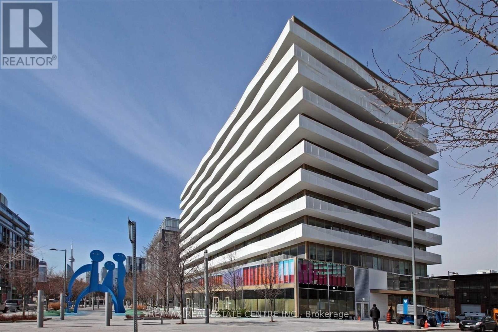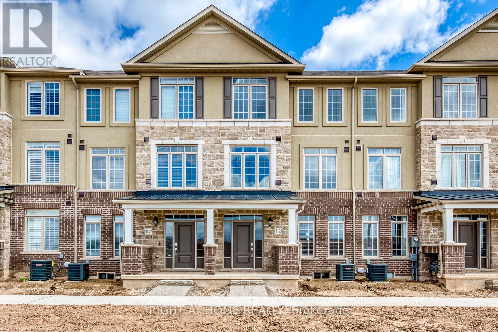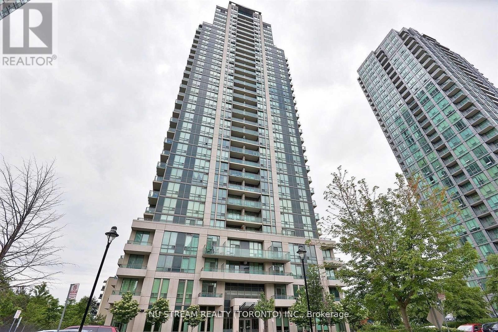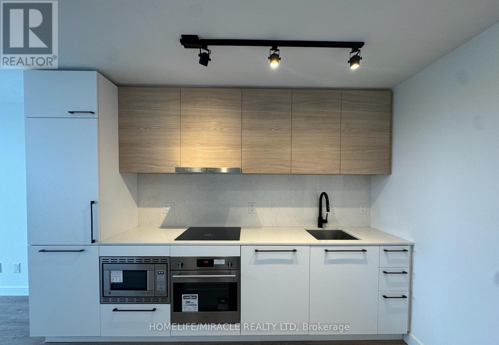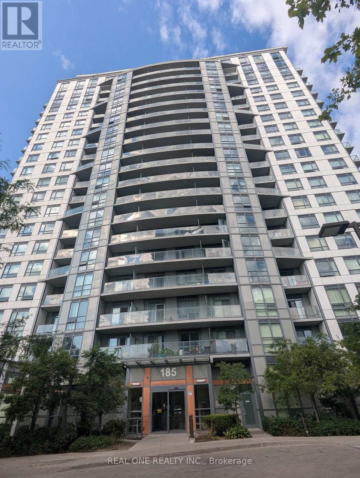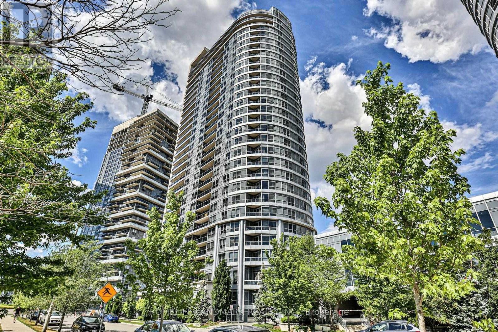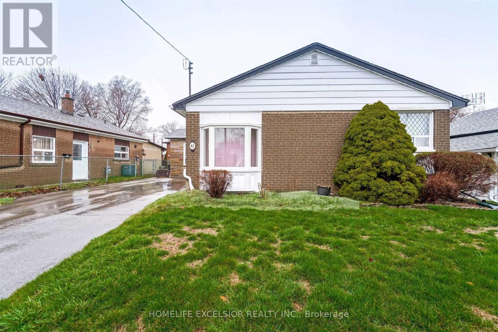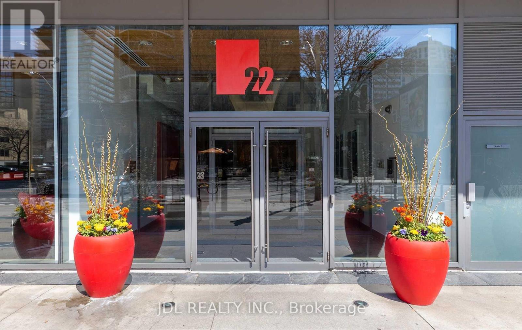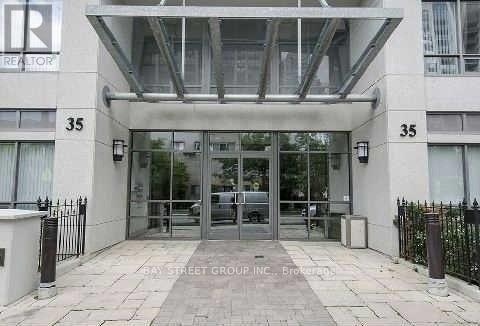4129 Brandon Gate Drive
Mississauga, Ontario
Bright & Spacious~1-bedroom, 1-bathroom basement apartment located in a quiet, family-friendly neighbourhood in the heart of Malton, Mississauga. Featuring; Separate entrance, spacious layout, Large eat-in kitchen (fridge & stove), 4pc bathroom, in-suite laundry (washer only), and one car parking space on drive way, this unit offers both comfort and convenience. the home is situated close to public transit, Highway 427, Person Airport, schools, and local parks making it a perfect location for commuters. Rent is $1,650 per month. Minimum one-year lease required. A clean, smoke-free home. (id:61852)
Royal LePage Estate Realty
Lower - 640 Netherton Crescent
Mississauga, Ontario
Welcome To This 2 Bedroom Bungalow Lower Unit In A Family-Friendly Mississauga Neighborhood! Featuring An Separate Entrance to Backyard With 2 Bedrooms and Spacious Living Area, And a Good-Sized Washroom. Enjoy the Large Backyard Perfect For Relaxing Or Outdoor Activities, Plus 2 Parking Spaces. Conveniently Located Near Excellent Schools, Public Transit, And The Dundas Business District. Easy Access To QEW, Hwy 403, 410 & 401, Minutes To Dixie Go Station, Square One Shopping Centre, And Mississauga Downtown. Surrounded By Parks And Amenities Ideal For A Small Family And Professionals Alike! (id:61852)
Homelife Landmark Realty Inc.
203 - 219 Fort York Boulevard
Toronto, Ontario
Apartment For Lease in Water Park City Condos, where urban luxury meets lakeside living in this bright and spacious 2-bedroom, 2-bathroom Corner unit with approximately 825 sf of refined living space Plus Balcony. For Extra Storage this unit includes a Locker and one parking spot. This condo features an open layout flooded with natural light, soaring 9-foot ceilings, sleek hardwood floors throughout, granite countertops . The Primary Bedroom suite is a sanctuary unto itself, complete with his & hers closets and a 4 pc-ensuite for seamless convenience. Open Concept living with walk out to private balcony. This Well Managed building offers a wealth of amenities to enrich your lifestyle: rooftop garden with BBQs, indoor Swimming pool and hot tub, sauna, fully equipped modern gym, and 24-hour concierge for peace of mind. Located just steps from TTC, Harbor front, Exhibition Place, CNE, Rogers Centre, King West and the Financial District, with quick access to Lake Shore Boulevard and the Gardiner Expressway, everything you need is within reach. utilities are included in the Rent Except Hydro and internet. and the unit comes fully outfitted with fridge, stove, dishwasher, microwave, washer, dryer, light fixtures, and quality window coverings. Beautiful Living by the lake with downtown Toronto at your doorstep. (id:61852)
Homelife/miracle Realty Ltd
4 Middleton Drive
Wasaga Beach, Ontario
Absolutely Stunning Gorgeous Breathtaking Detached 4 bedrooms Home, only 4-years Young. $80,000 in UPGRADES. Features 9 Ft Ceilings on First Floor, One of the best-designed models on the street. Completely Renovated/ Upgraded 4 Bedroom Family Home, Backyard backing onto farmland .Nestled On A Premium Lot. Features Inviting Foyer With Double Entry Doors; Open Concept Main Floor; Plank Hardwood Floors Throughout 1st Floor, Large Windows Bring In Lots Of Natural Lights; 4 Bathrooms. On 2nd Floor; 5 Walk-In Closets; Large Gourmet Kitchen With Centre Island and Modern New Backsplash , Breakfast Area with Walkout to Deck 13'x18'.Brilliant Layout! , All New Stainless Steel Appl-s and Eat-in Area; SS Built-In Dishwasher, 2 nd Floor Office/Media/Library Room; Master bedroom Ensuite Spa Like & Full Wall Glass shower Stall. Walking Closet & His & Her's Walk-In Closets; Modern Chandeliers in the house; Iron Pickets; Main Floor Laundry; Basement Cold Room; Exclusions: All Arts Work on the wall, Drive Way For 4 Cars, total 6 cars ((No Sidewalk). Unique Customized Accent Walls through all House. Looks like Castle/Museum .You need to see it to believe it. (id:61852)
Bay Street Group Inc.
172 Isabella Drive
Orillia, Ontario
Lives like a detached home, this 5-year-old corner bungalow townhouse is attached only by the garage. Freshly painted, meticulously maintained, it offers 3 bedrooms and 2 full bathrooms. The spacious primary bedroom features an ensuite bathroom and a double-sized closet. The bright, lookout unfinished basement is exceptionally clean and inviting, with a large window ideal for a future recreation area and ample storage space. A walk-out from the family room leads to a generous deck equipped with a gas BBQ line. Additional features include central air conditioning, a remote garage door opener, and an underground sprinkler system with a rain sensor. The oversized garage accommodates a full-size truck and offers direct access to the home. The driveway has no sidewalk and comfortably fits two vehicles, providing a total of three parking spaces. (id:61852)
Homelife Eagle Realty Inc.
42 Causland Lane
Richmond Hill, Ontario
Beautifully maintained first-owner freehold townhouse in the highly sought-after Devonsleigh community and within the top-ranking Richmond Hill High School boundary. Thoughtfully upgraded with modern designer finishes, this home offers exceptional comfort and convenience in one of Richmond Hill's most desirable family neighbourhoods. Features include builder-upgraded cabinets, flooring, and staircase, a newly installed Pandora Sintered Stone feature wall (2025), a custom primary bedroom accent wall (2025), and upgraded contemporary light fixtures throughout. The bright, open-concept main floor provides an ideal layout for everyday living, while the spacious second-floor bedrooms offer excellent functionality for growing families. A finished basement extends the living space, perfect for a recreation area, home office, or gym setup. Walking distance to Longos, T&T, major banks, plazas, and minutes to Hwy 404, Richmond Hill GO Train, community centres, and Richmond Green Park. A rare opportunity to own a well-kept, move-in ready home in an exceptional school zone and prime location. (id:61852)
Avion Realty Inc.
214 Alfred Paterson Drive
Markham, Ontario
Welcome to this gorgeous 4+1 bedrooms detached home with double garages in sought after Greensborough neighbourhood. Seller spent over $150k for tons of upgrades around the house. 9' Smooth Ceilings on main floor with functional open concept layout, smooth ceilings, hardwood floors throughout Main and 2nd floor, pot lights, iron pickets stairs. The spacious living /dining area is ideal for entertaining, while the sun-filled family room with custom built fireplace is perfect for cozy evenings. The gourmet kitchen is a Chef's dream, featuring top of line S/S appliances, quartz countertops, stunning waterfall center island, stylish backsplash, extended cabinet with glass door for display, under- cabinet lighting, abundant and well -organized storage areas. Custom designed kitchen seamlessly connects to a large eat-in breakfast area that walks out to a private interlocked patio, ideal for joyful gatherings. Convenient access to garage through a functional laundry room /mudroom with built-in storage. Upstairs, you will find 4 spacious bedrooms that are generously sized with ample closet spaces, offering a peaceful retreat at the end of the day. The bright Primary Suite boasts His & Her walk-in closets, a Spa-Like 5pc ensuite with a frameless glass shower and elegant freestanding tub. The open space/ den on the 2nd floor provides a perfect space for an office, gym or a homework area for the kids. In the professionally finished basement, an in-law suite offers a spacious bedroom, living room & 3pc bathroom, complete with a fully equipped kitchen. This is ideal for accommodating guests or extended family members, also providing excellent potential for a future rental income. Steps to parks, swan lake & public transit, close to shopping plaza & Mount Joy Go Train station. High Ranking High schools Bur Oak Secondary School, Bill Hogarth [French Immersion]. Move in & enjoy the blend of luxury, comfort, convenience and location this meticulously upgraded home offered! (id:61852)
Homelife Landmark Realty Inc.
100 Beckett Avenue
East Gwillimbury, Ontario
Corner Lot Detached Home In Holland Landing With Double Car Garage. 3090 Square Foot Of Above Ground Living Space With Stone & Brick Facade. Perfect And Open Concept Layout. Double Door Entrance. $$$ Spent On Upgrades: Main Floor Hardwood Flooring In Living, Dining And Family Rooms, 9 Feet Smooth Ceiling. Eat-In Kitchen With Granite Countertop And Breakfast Bar. Master Bedroom With Large W/I Closet, 5Pc Ensuite W/ Frameless Glass Shower. All Bedrooms Are Ensuite Or Semi-Ensuite. Excellent Location With Minutes To Costco, La Fitness, Upper Canada Mall & Hwy 404. (id:61852)
Yourcondos Realty Inc.
Lower - 102 Orchard Hill Boulevard
Markham, Ontario
Beautifully renovated 1bed+bath basement apartment. Full Kitchen with large window and ensuite laundry. Spacious Bedroom with walk-in closet. Separate entrance and parking through garage. Located in High Demand Berczy village! Less than 1 min walk to bus stop. Walking distance to the best schools in Markham! Pierre Elliot Trudeau and Stonebridge Elementary. Almost 750sqft of living space! This is a good condo alternative. (id:61852)
Homelife Broadway Realty Inc.
167 Sir Sanford Fleming Way
Vaughan, Ontario
FULLY RENOVATED stunning turn-key home with finished WALK-OUT Basement in prestigious Patterson! Welcome to 167 Sir Sanford Fleming Way! This is the one buyers wait for - brand new renovations inside & outside, fresh, modern, and completely move-in ready! Welcome to this boldly reimagined 4+1 bed gem! From top to bottom, this home has been transformed with high-end designer finishes, offering a rare blend of style, space, and sophistication! Enjoy a custom chef's kitchen with sleek cabinetry, built-in pantry, quartz counters, brand new stainless steel appliances; spa-like luxurious custom bathrooms featuring spa-inspired fixtures and contemporary details; brand new wide-plank flooring and designer porcelain tiles throughout that combine style and durability; feature wall for fireplace finished with sleek porcelain; fresh contemporary paint and wainscotting throughout; 9 ft ceilings on main; smooth ceilings throughout; new contemporary hardware, chic light fixtures, LED pot lights throughout; brand new kitchen appliances, washer & dryer! Excellent open-concept layout that flows beautifully and maximizes every square foot! The finished walk-out basement adds a versatile 5th bedroom or perfect work-from-home space! It features 2nd kitchen, open concept living room, 3-pc custom bathroom, cold room and walk-out to a luxurious stone patio! Fully landscaped & upgraded exterior: private deck and elegant stone patio - your very own outdoor oasis for relaxing or hosting gatherings. 1-car garage with private extended driveway that parks 4 cars total! A vibrant, family-friendly community known for its top-rated schools, convenient GO Train access, steps to new Carville Community Centre, Eagle's Nest Golf Course, and close proximity to Cortellucci Vaughan Hospital. Step inside and experience the wow factor from the moment you enter. Experience refined contemporary living at its finest in this move-in ready home that truly has it all! A RARE find, REALLY! (id:61852)
Royal LePage Your Community Realty
1511 - 125 Village Green Square
Toronto, Ontario
Luxurious Tridel Metrogate Solaris 1 Award Winning Green Community. Offering Spacious and recently renovated 2 Bedroom 2 Baths Condo Unit With 1 Parking and 1 Locker. Laminate flooring throughout. Carpet free unit. Brand new fridge and stove in Kitchen. Unobstructed East View from the Balcony. Close To All Amenities, Schools, Restaurants, T T C & G 0 Train, Hwy 401/DVP , Kennedy Commons, & Scarborough Town Centre. State-Of-The-Art Fitness & Recreation Centre, Indoor Pool, Whirlpool, Billiards, Party Room, Theatre, Sauna, Gym, Daycare, Guest Suites, Mini-Golf, Rooftop Garden, 24 Hr Concierge, Visitors Parking, Playground. (id:61852)
Century 21 Heritage Group Ltd.
402 - 500 Dupont Street
Toronto, Ontario
Stunning JR One Bedroom(Open Bedroom Area With Closet And Floor To Ceiling Windows) In Downtown At The Luxury Oscar Residences. Modern Design, Open Concept With 9ft Ceilings, Floor-to-Ceiling Windows, Laminate Flooring Throughout, Quartz Counters, Large Balcony With South Views Of The City And CN Tower. Walking Distance To Street Cars, Subway Stations, George Brown College, Casa Loma, Grocery Stores & Restaurants, Minutes To University of Toronto. Amenities include: 24hr Concierge, visitor parking, Gym, Theatre Room, Outdoor BBQ Terrace, Party Room, Meeting Room, Dog Playroom, Parcel Storage. (id:61852)
Homelife Landmark Realty Inc.
226 - 30 Nelson Street
Toronto, Ontario
Luxury Condo Located At Central Downtown Toronto, Financial & Entertainment Districts, 9'Ceiling Bright Open Concept, Modern Kitchen With Built-In High End Appliances, Hardwood Flooring/Quality Finishes & Fixtures Throughout. Walking Distance To Osgoode Subway Station,Shoppings & Restaurants. Amenities Including Gym, Yoga & Recreation Room, Sauna, Rooftop Garden, Bbq Areas, Billiard Room And More. (id:61852)
Homelife Landmark Realty Inc.
1204 - 60 Tannery Road
Toronto, Ontario
Spacious, Full Of Sunlight 1 Bed+ Den Penthouse Condo With Scenes Of Cn Tower In Prime Location Of Toronto's Canary District. Decent Size Master Bedroom With Closet. European Style Kitchen With Built In Appliance.Ideal For Singles Or Couples. Great Views From Balcony. Includes One Storage Locker. Located In One Of The Quiet Neighborhoods Of City. Steps To All Major Amenities, Go Transit, George Brown College, Cn Tower, Rogers Centre Etc. Note: Pictures Were Taken When Property Was Vacant. (id:61852)
RE/MAX Real Estate Centre Inc.
3195 William Coltson Avenue
Oakville, Ontario
Luxurious 4-Bedroom, 4-Bathroom Townhome with 4 Parking Spaces (2-Car Garage + 2 Driveway)Located in the prestigious and family-friendly Joshua Meadows neighbourhood.This beautifully designed townhome offers approximately 1,885 sq. ft. of spacious open-concept living with 9-foot ceilings, creating a bright and elegant atmosphere throughout.The main level features a large bedroom with a luxurious 3-piece bathroom, ideal for guests, in-laws, or use as a home office.The second level showcases a gorgeous kitchen equipped with high-end stainless steel appliances, along with a large, bright family room featuring big windows that fill the space with natural light, making it a comfortable and welcoming area for everyday family living. This level also offers the convenience of a second-floor laundry room.The third level boasts a spacious primary bedroom with a private ensuite, along with two additional generously sized bedrooms sharing a 4-piece bathroom.The basement provides additional storage space, offering added functionality and flexibility.Ideally situated within walking distance to Walmart, parks, and schools, and just minutes from shopping centres, a new hospital, and major highways. (id:61852)
Right At Home Realty
#909 - 3515 Kariya Drive
Mississauga, Ontario
Prime Location In Central Mississauga. Corner Unit, 2 Bedrooms Plus Den(Sunroom), 2 Full Baths, Balcony, Unobstructed Views Of The Toronto Skyline, Open Concept Floor Plan, Modern Eat-In Kitchen With Granite Counters & Backsplash, The Den Can Be Used As Third Bedroom. Wonderful Natural Light. Very Convenient Location, 24 Hours Security With Concierge, Step To All Amenities And Minutes To Highway 403. Just Minutes From Square One, Dining and all. Large Den With Bright Windows (id:61852)
Nu Stream Realty (Toronto) Inc.
13 Couples Court
Barrie, Ontario
Welcome to this inviting 4-bedroom bungalow tucked on a quiet, private cul-de-sac in Barrie's convenient north end. Thoughtfully updated for comfort and peace of mind, featuring new windows (2025), roof (2018), furnace (2016), modern lighting, a designer kitchen with new cabinetry and brand-new stainless steel appliances leading to separate dining room. The main-floor primary bedroom offers easy, accessible living-ideal for downsizers, multi-generational families, or anyone seeking a practical layout.Enjoy a private, fully fenced and landscaped yard with a sunny deck, plus two cozy gas fireplaces for year-round comfort. A rare find with a 2-car garage with inside entry and parking for four more vehicles. Just minutes to Bayfield's shops, restaurants, medical services, transit, schools, and all the amenities seniors and families appreciate.Very motivated sellers-available for immediate possession. Move in and make it your own. (id:61852)
Right At Home Realty
1012 - 1050 Eastern Avenue
Toronto, Ontario
***Approx $100K less than Builder Price*** Luxury 1-Bedroom Corner Condo with Lake & City Views 1050 Eastern Ave, Suite 1012Welcome to this brand new, never-lived-in southwest corner suite at the iconic Queen & Ashbridge Condos. This is the largest one-bedroom layout in the building, offering 503 square feet of stylish interior space and a walkout balcony with breathtaking, unobstructed views of the CN Tower, lake and Toronto skyline. Designed for modern urban living, the open-concept floor plan features a sleek kitchen with full-size stainless steel appliances, elegant wide-plank vinyl flooring throughout, ensuite laundry, and floor-to-ceiling windows that flood the unit with natural light. The spacious private balcony provides a seamless indoor-outdoor lifestyle and a stunning backdrop for everyday living. Residents enjoy access to an unmatched selection of luxury amenities. These include a 24-hour concierge, a state-of-the-art 5,000 square foot fitness centre complete with yoga and spin studios, steam room, sauna, and spa-inspired change rooms. The rooftop terrace offers BBQ areas and sweeping views of the city and lake, while the upper lounge overlooks the park, creating a peaceful space to relax or work. The Sky Club on the 9th floor features a resident-run bar and lounge, ideal for entertaining. Additional amenities include private study and meeting rooms, secure bike storage, a tri-sort waste disposal system, and parcel lockers for convenient package deliveries. Perfectly located just steps to Queen Street East, the TTC streetcar, local parks, cafes, boutique shops, the lake, and the Beach, this condo offers the very best of Toronto's east end lifestyle. Don't miss this rare opportunity to own the largest and most desirable one-bedroom suite in one of the city's fastest-growing and most sought-after waterfront communities. Book your private showing today.***Seller willing to pay FULL YEAR maintenance for the condo upon successful closing*** (id:61852)
Homelife/miracle Realty Ltd
1705 - 185 Bonis Avenue
Toronto, Ontario
Luxury & Bright 2 Bedrooms Condo. Large Open Concept Design. Steps To Public Transit, Shops And Restaurants, Great Access To Hwy. One Underground Parking And One Locker. Tenant Pays Own Hydro And Other Utilties. (id:61852)
Real One Realty Inc.
1714 - 181 Village Green Square
Toronto, Ontario
Luxury Tridel Condo, ***Click Virtual Tour for the Video of This Beautiful Unit. *** Very Well Layout With 2 Bedrooms Plus Den, 2 Bath, Spacious Living Room. Den can be use as Office Room Or 3rd Bedroom, Excellent Kitchen And Balcony. Unobstructed South & West View Of Toronto Skyline With The Cn Tower. Fantastic Amenities Including Fitness Room, Sauna, Yoga Room, Party Room, And Guest Suites. Conveniently Located Near 401, Town Centre & Kennedy Com, 1 parking spot included. Some photos were taken when the property was previously staged or vacant. All Elf's Existing Fridge, Stove, Built-In Dishwasher, Stacked Washer, Dryer, Micro/Range Hood. One parking spot included. Access to facilities including: gym, roof top garden, bbq area, sauna, party room, 24 hrs security & more! (id:61852)
Homelife Landmark Realty Inc.
Basement - 82 Pandora Circle
Toronto, Ontario
Bright, Spacious basement apartment with separate entrance. 2 bedrooms with 1 washroom, kitchen with ample storage, 1 parking included, Located In Prime & Quite Neighborhood; Minutes Away From Amenities; Ttcs, Schools, "Go Station' Rapid Transit, Plazas, And Scarborough Town Centre. Floor plan attached. (id:61852)
Homelife Excelsior Realty Inc.
1012 - 185 Bonis Avenue
Toronto, Ontario
Luxury 1 Bedroom Condo. Large Open Concept Design. Steps To Public Transit, Shops And Restaurants, Great Access To Hwy. One Underground Parking And One Locker. Tenant Pays Own Hydro And Other Utilties. (id:61852)
Real One Realty Inc.
1607 - 22 Wellesley Street E
Toronto, Ontario
Unbeatable Location And Layout! 577 Sqft, Replace New Floor.Right Beside Wellesley Subway Station And A Short Walk To Uoft, Ryerson And The Village. One Of The Most Functional 1 Bedroom Layouts You'll Find With A Wide Floorplan And Abundance Of Light Pouring In From Floor To Ceiling Windows Across The Living/Bedroom. Exposed Concrete Ceilings And Feature Walls. Quiet Boutique Building Offers Fantastic Security, Gym And Sun Deck With Hot Tub. Invest And Rent Or Move-In. (id:61852)
Jdl Realty Inc.
917 - 35 Hollywood Avenue
Toronto, Ontario
Bright And Spacious 2 Bdrm Plus Den Suite In The Heart Of North York. Minutes To Highway 401, Subway, Civic Centre, Library, Restaurants, Shopping, Indoor Pool, Exercise Room, Hot Tub, Sauna, Party Room, Guest Suite, 24 Hour Concierge. New Laminate Floor, New Door, New Locks, Newly Painted Wall, Extra Large Balcony, And Extra Large Parking Lot. (id:61852)
Bay Street Group Inc.
