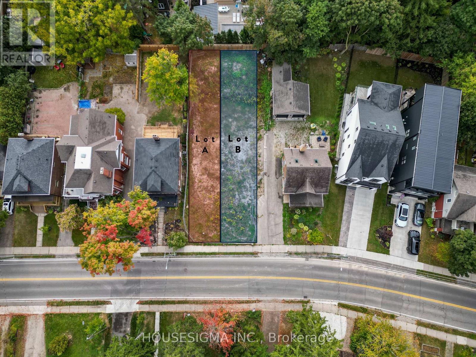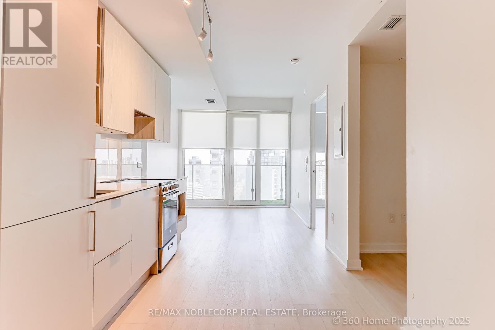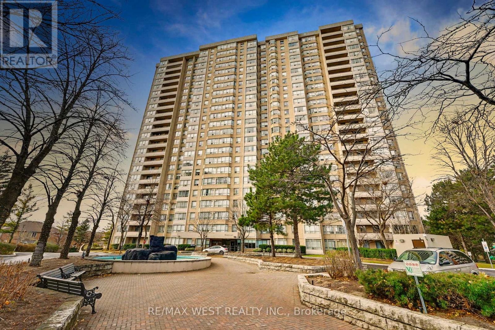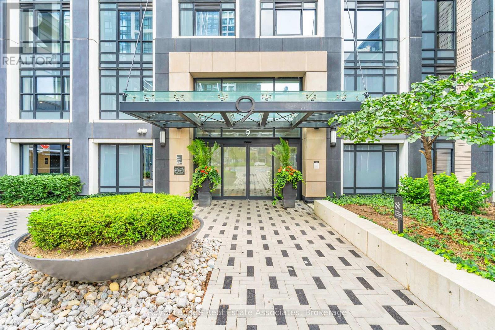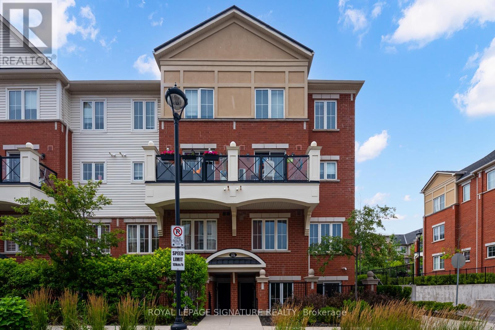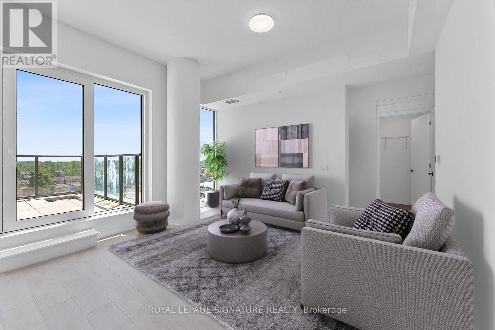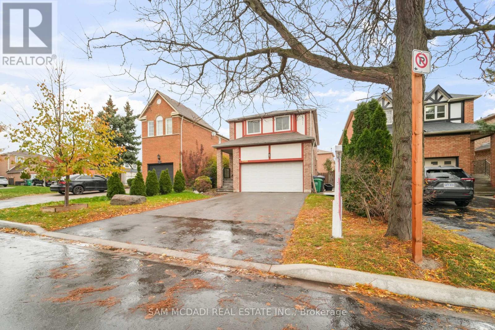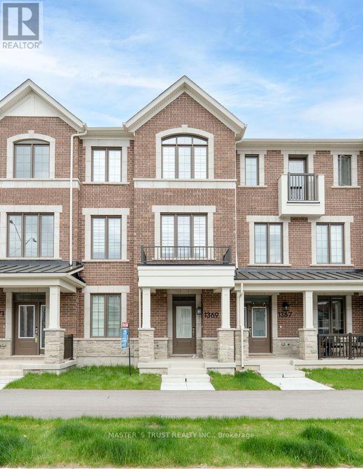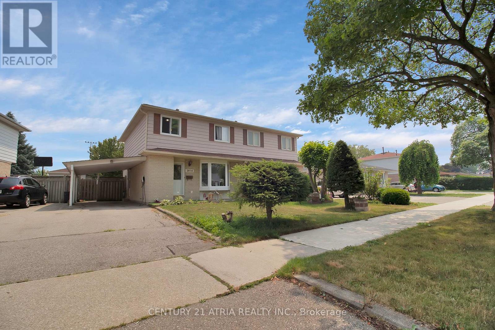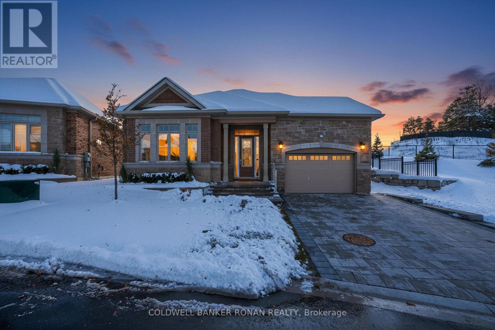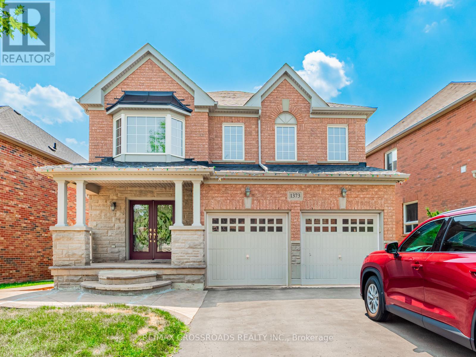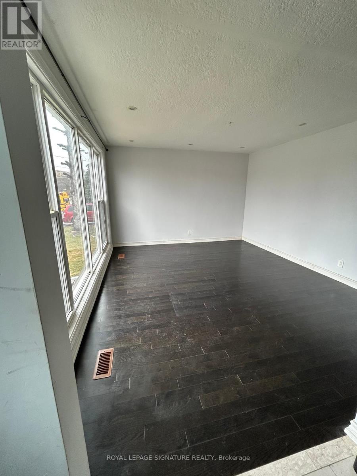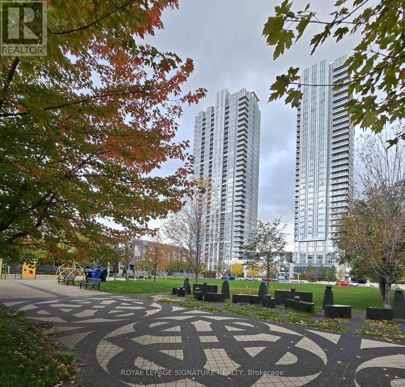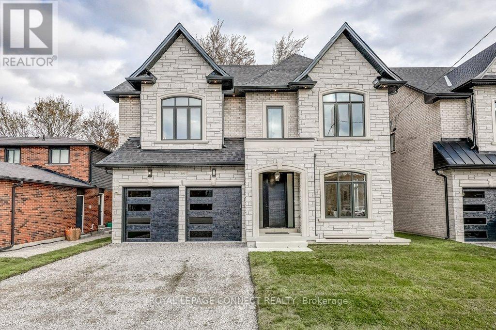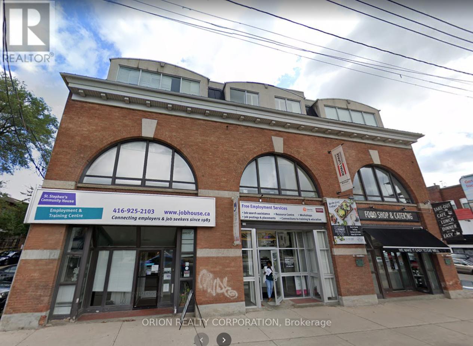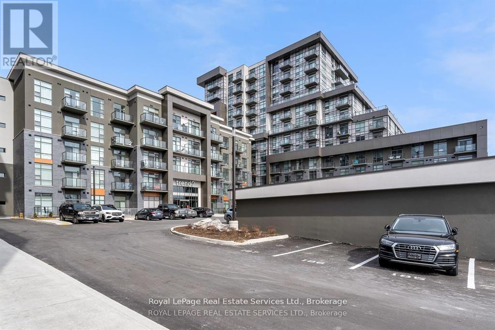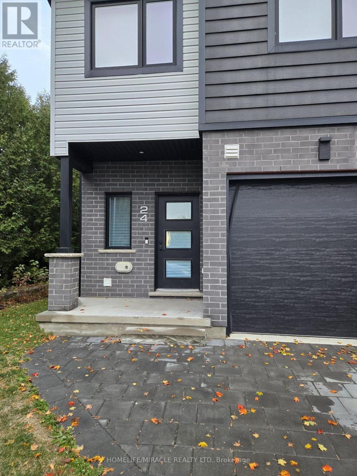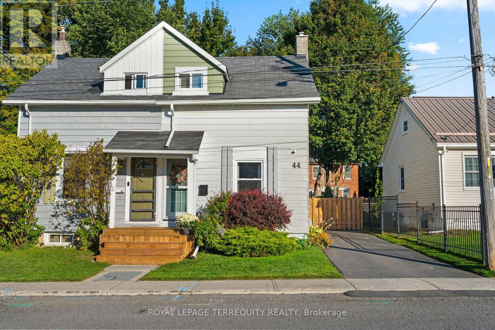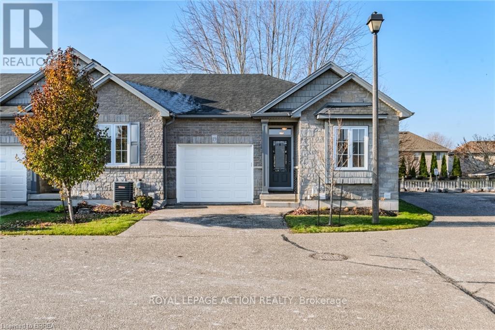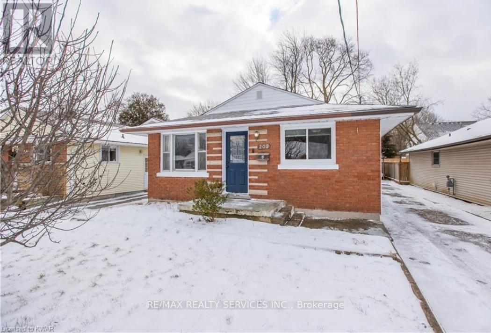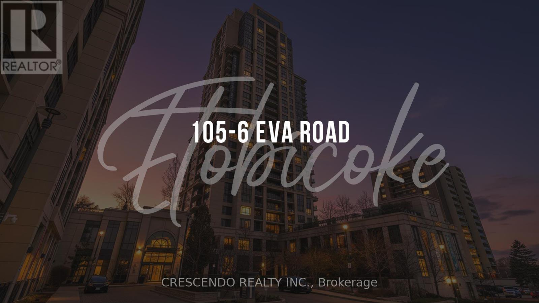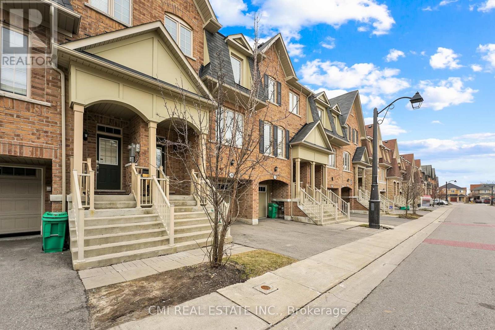89a William Street W
Waterloo, Ontario
Premium Investment Opportunity - Presenting a rare and highly sought-after investment opportunity in the heart of Waterloo's most coveted location William St W. This permit-ready, subdivided two-lot package offers an unparalleled foundation for immediate development. Key Features include ; Approved for Construction: City-approved plans for 4 units, including two - 2-story, 3-bedroom, 2.5-bath homes with spacious main and second floors along with Fully approved 2 - bedroom, 1-bathroom auxiliary dwelling unit, providing additional rental income potential. Demolition Complete: The property is already cleared, leaving you with a blank slate to implement your vision and start construction right away. Prime Location: Situated on the desirable and highly accessible William Street, this property offers unbeatable value in a growing, high-demand area.This is an exceptional opportunity for investors to capitalize on a turn-key project with all the initial work done for you. Don't miss your chance to develop on one of the few available lots with this level of approval and potential. All thats left is for you to make your mark! ! To be sold as a package with 89B William St W , price per lot. Taxes to be assessed by the city still as taxes listed reflect combined taxes. Town approved building permit plans available. (id:61852)
Housesigma Inc.
2912 - 3900 Confederation Parkway
Mississauga, Ontario
Welcome To Iconic M City Condos In The Heart Of Mississauga! This Bright And Exceptionally Clean 1-Bedroom + Den Unit Is Located On The 29th Floor, Offering Amazing City Views And Stylish Open-Concept Living, Perfect For Professionals, Couples, Or Investors Looking To Take Advantage Of Today's Buyer-Driven Market. Smart Home Features Offer Seamless Control Of Access And Temperature, And Parking Is Included For Added Convenience. Live Steps From Square One, Public Transit, Top Restaurants, Cafes, Parks, And More. Residents Enjoy Resort-Style Amenities Including A Saltwater Pool, Rooftop Terrace With BBQs, Fitness Centre, Party And Games Rooms, Guest Suites, And 24/7 Concierge & Security. Don't Miss Out On This Incredible Opportunity In One Of Mississauga's Most Desirable Communities! (id:61852)
RE/MAX Noblecorp Real Estate
1009 - 30 Malta Avenue
Brampton, Ontario
Discover Your Next Home! Spacious 2+1 bedroom, 2 full washroom, recently renovated condo offering approximately 1250 sq. ft. of bright, functional living. This east-facing unit boasts gorgeous city views and abundant natural light. Features include a versatile solarium (ideal as an office or extra bedroom), open-concept living/dining, modern kitchen with ample storage, primary bedroom with walk-in closet and 4-pc ensuite, and in-suite laundry with extra storage. All-inclusive condo fees cover all utilities + underground parking. Enjoy top-notch amenities: outdoor pool, gym, tennis court, squash/basketball courts, party room, saunas, library, and BBQ area. Located steps from shopping, parks, schools, and transit, and minutes to 407/401/410, this home is perfect for families, seniors, and investors alike. Book your showing today! (id:61852)
RE/MAX West Realty Inc.
1719 - 9 Mabelle Avenue
Toronto, Ontario
Experience elevated living in this bright, modern suite at Bloor Promenade, part of Tridel's award-winning Islington Terrace community. Designed for both comfort and functionality, this 2-bedroom + den, 2-bathroom residence offers 766 sq. ft. of thoughtfully laid-out space, enhanced by sleek finishes and panoramic views. The open-concept kitchen, dining, and living area features full-sized built-in appliances, stone countertops, and under-cabinet lighting. From the living room, step onto a private balcony with sweeping, unobstructed views over lush treetops and the city skyline. The primary bedroom offers generous closet space and natural light through floor-to-ceiling windows, while the second bedroom is equally spacious. A functional den near the entrance provides an ideal setup for a home office. The bathrooms are finished with contemporary tile, sleek vanities, and modern fixtures, and the in-suite laundry adds everyday convenience. Residents enjoy access to an array of luxury amenities including a fitness centre, indoor pool, sauna, yoga studio, party lounge, theatre, children's play area, and an outdoor terrace with BBQ stations. Ideally located steps from Islington Subway Station, parks, shops, cafés, and with easy access to the Gardiner and Highway 427, this suite perfectly combines modern design and urban lifestyle. (id:61852)
Royal LePage Real Estate Associates
19 - 2492 Post Road
Oakville, Ontario
RARE GROUND-LEVEL CORNER UNIT! Perfect for first-time buyers, young families, or downsizers looking for true one-floor living - no stairs to climb! This bright and spacious2-bedroom, 2-bathroom bungalow-style condo offers a seamless blend of comfort and convenience. Enjoy the ease of direct access from the garage - ideal for groceries, strollers, or day-to-day living. The modern kitchen features stainless steel appliances, while the open-concept living and dining area leads to a private terrace, perfect for morning coffee or relaxing evenings. Located in a family-friendly Oakville neighbourhood, steps from parks, trails, playgrounds, dog park, shopping, and public transit. Includes underground parking and a private locker. Just minutes to the GO Station, hospital, major retailers, top-rated schools, and highway access. A well-maintained complex with low maintenance fees makes this an excellent opportunity for both homeowners and investors. Book your private showing today! (id:61852)
Royal LePage Signature Realty
601 - 10 Graphophone Grove
Toronto, Ontario
Available Dec. 1st at Galleria II on the Park. Bright and well laid out 821 sq.ft. split 2 bedroom, 2 bathroom with a 163 sq.ft. open air, sunny terrace with a clear view of the Downtown skyline! 1 Underground parking and 1 locker are included. Free Rogers high-speed Internet! Wood floors throughout with light airy finishes, 10' ceiling height, south view with plenty of natural light. Retail next door: FreshCo, Planet Fitness, Rexall. Next to Wallace Emerson Park with a state of the art Recreation Centre and 8 acre park expansion underway. Be a part of this stunning, brand new community that just keeps getting better over time! Condo amenities: outdoor pool, terrace, fitness zone, games room, social lounge/co-working space, kitchen/dining area, theatre room, 24hr security and visitor parking. Easy access to TTC with only a 5 min bus ride from the Bloor subway line. Foodies will love the Geary Ave culinary corridor only a few minutes walking distance away! (id:61852)
Royal LePage Signature Realty
2988 Gulfstream Way
Mississauga, Ontario
Beautifully Appointed With An Excellent Floor Plan Upper Level Only, This Bright And Inviting Home Features A Modern Kitchen With Quartz Counters, Stainless Steel Appliances, And An Open-Concept Living/Dining Area Complete With A Cozy Gas Fireplace. The Primary Bedroom Includes A Private Ensuite Bath And A Custom Walk-In Closet. Enjoy A Charming & Semi- Private Backyard Ideal For Relaxation And Entertaining. Conveniently Located Close To Shops, Schools, Highways, And Transit. (id:61852)
Sam Mcdadi Real Estate Inc.
1369 William Halton Parkway
Oakville, Ontario
Primer location In Rural Oakville! Brand New Mattamy Townhouse. This Stunning Freehold Townhouse Offers Luxury Living With Lots Of Conveniences, featuring 4 generously sized bedrooms and 3.5 elegantly designed washrooms. Double Car Garage looking over the pond. Stainless Steel Appliances Grand Center Island. Quartz Countertops. Contemporary Wood Cabinets. Open-Concept Living Area. 9' Ceiling, Very Bright and Sun Filled Living Space. leading to a charming balcony ideal for morning coffee or evening relaxation. Walking Paths, Schools, Parks, Restaurants And Sports Complex. Minutes to Hwy's, Hospital, Public Transit, and Grocery stores. Major Highways 407, QEW, & 401. (id:61852)
Master's Trust Realty Inc.
2616 Widemarr Road
Mississauga, Ontario
Rare 4-Bed, 3-Bath Semi-Detached with Separate Basement Apartment in Sought-After Clarkson! Welcome to this spacious and well-maintained 4-bedroom, 3-bathroom semi-detached home, perfectly located in the highly desirable Clarkson neighborhood of Mississauga. Nestled On A 41 By 128 Foot Lot Backing Onto Park With Bmx Track, & Kids Play Area. Rare Oversized Driveway With Carport & Fits Up To 4 Car Parking. It comes with EV Charger. Open Concept Living/Dining Room Areas With Crown Moulding & Laminate Floors. Finished basement apartment has separate entrance, 1 bedroom, 3pc bathroom and full kitchen. 2 separate laudries for upstairs and basement. is the ideal property for multi-generational families, investors, or those seeking rental income potential. Prime Clarkson Location, Quiet, family-friendly street, Minutes to Clarkson GO Station, QEW, and Lake Ontario, Walking distance to parks, top-rated schools, shopping, and restaurants. Whether you're looking to move in and enjoy the space or invest in a home with strong rental potential, this property offers incredible versatility in one of Mississauga's most coveted neighborhoods. (id:61852)
Century 21 Atria Realty Inc.
Unit 2 - Front Lower - 17 Cornwallis Drive
Toronto, Ontario
Newly developed fourplex in a prime Scarborough location. Former bungalow fully transformed into four modern 2-bedroom suites, each approx. 625 sq ft with private entrance, full kitchen, 4-pc bath, and in-suite laundry. Units are designed with smart layouts and bright interiors - even the lower suites are partially above grade and do not feel like basements. Heat is provided through an efficient electric heat pump with optional baseboard backup for extra comfort during colder months. Water included. Tenant pays only hydro. Convenient location close to transit, shopping, schools, and amenities. A rare opportunity to live in a fresh, purpose-built space (id:61852)
Coldwell Banker The Real Estate Centre
254 Ridge Way
New Tecumseth, Ontario
254 Ridge Way - Retire in Style - Welcome to the sought-after Degas model, thoughtfully upgraded with all the "I-Wants" for modern, low-maintenance living. Step into the gorgeous chef's kitchen, featuring quartz countertops and backsplash, a 8'7" centre island with box gables and a flush breakfast bar, pantry, pot lights, and premium finishes. The open-concept main floor is enhanced with hardwood flooring throughout. The great room is perfect for relaxing evenings, offering an inviting gas fireplace and elegant coffered ceilings. Your main-floor primary suite features coffered ceilings, a spacious walk-in closet, and a beautifully upgraded spa-style ensuite with a soaker tub, walk-in shower, and quartz counters. A main-floor laundry adds everyday convenience to this well-designed layout. The fully finished basement extends your living space with a large recreation room highlighted by a second gas fireplace and pot lights. Guests will appreciate a bright bedroom with large windows and a full upgraded bathroom nearby. A generous hobby room with double-door entry offers the perfect space for an office, craft room, or play area for the grandchildren. Enjoy outdoor living on your south-facing back deck, with the privacy of no direct rear neighbours. The oversized 1-car garage (15.5' wide) provides excellent height for additional storage. Residents of Briar Hill enjoy access to a vibrant 16,000-sq.-ft. Community Centre offering daily activities, social gatherings, yoga/pilates classes, and more - pairing an active lifestyle with convenience. With lawn maintenance handled for you, embrace the ease and freedom of this desirable adult community. This never-occupied, move-in-ready bungalow is truly turnkey-designed for comfort, style, and simplified living. (id:61852)
Coldwell Banker Ronan Realty
1373 Wallig Avenue
Oshawa, Ontario
Welcome to this bright and modern basement apartment In North Oshawa! This 1-bedroom, 1-bathroom suite features a spacious, open-concept layout Including kitchen, living area. Great opportunity to lease a basement with an open concept floor plan and a walk-up that overlooks a professionally landscaped backyard. Ideal Location With Shopping Grocery, Entertainment. (id:61852)
RE/MAX Crossroads Realty Inc.
7 Strode Drive
Toronto, Ontario
Welcome to this beautiful spacious Bungalow (Main Floor Only) in desirable Area!! The three spacious bedrooms with Closets, kitchen, separate dining and living area. Rooms are filled with lots of natural sunlight. Step out onto your private huge backyard. The location is perfect, easy access to Public transport, highways, close to community centre. Across the street offers everything you need from groceries to dining and entertainment. New energy efficient doors and windows. Available immediately. Documents required- 2 references, 2 Government issued Photo Id's, Job Letter, Recent Pay Stubs, Copy of the Credit Report, Tenant Insurance required, Submit Complete Rental Application, Employment Letter/Proof Of Income. Refundable $250 Key Deposit Is Required. First and last month rent.70% Utility to be paid by main floor tenant, Main floor tenant responsibilities - Keep the property neat and clean, mow the grass on time, shovel snow. (id:61852)
Royal LePage Signature Realty
46 Young Street
Hastings Highlands, Ontario
Step into essentially a brand-new home in the heart of Maynooth. This beautifully renovated 2+1 bedroom, 2 bathroom home has been completely updated from top to bottom, offering modern finishes, a durable metal roof, and turnkey living for today's buyer. The main floor features a bright open-concept layout, new flooring, modern lighting, a room that can be used as a bedroom or office and a fresh contemporary kitchen perfect for everyday living or entertaining. A spacious primary bedroom, updated bathrooms, and clean, neutral design make the home feel fresh and inviting. Downstairs, the finished lower level offers incredible flexibility - ideal for a home office, family room, or guest suite. Every inch of this home has been thoughtfully redone so you can simply move in and enjoy. Located on a quiet street in Maynooth, this home is just minutes to local shops, restaurants, amenities, and year-round recreation. Enjoy nearby lakes, trails, and the natural beauty of Hastings Highlands while still having easy access to Bancroft. Whether you're a first-time buyer, retiree, investor, or looking for a four-season getaway, this property offers modern living in a peaceful, small-town setting - with all the expensive updates already taken care of. Turnkey, modern, and move-in ready - welcome to 46 Young Street. (id:61852)
Exp Realty
2616 - 275 Village Green Square
Toronto, Ontario
Welcome To This Beautiful and Bright Luxury Avani2 Condo Built By Tridel, Located In The Center Of Scarborough. Features Prime South-East Corner Unit! 2 Bedrooms + Den! Open Concept Kitchen With Granite Counter Top And Back Splash. Sun-Filled Living Room And Primary Bedroom With 4 Pc Ensuite. Huge Wrap Around Balcony. Floor To Ceiling Windows, Smooth Ceiling. Unobstructed South Exposure and Beautiful Views. Ideal Split Bedroom layout, Plenty Of Natura Light & No Wasted Space. Quick Access To Hwy 401, Tte & Go Train. Close To Agincourt Mall, Shops, Plaza & Restaurants, Schools, U of T and Scarborough Town Centre. Amenities Including Full Gym, Sauna, Party Room, Concierge, Deck With BBQs, Billiard Room, Dining Room. Ample Visitor Parking. (id:61852)
Royal LePage Signature Realty
393 Rosebank Road
Pickering, Ontario
NOW READY TO MOVE IN! Be the first to live in this brand new custom home built by Award Winning Highglen Homes -over 35 years in the business! This 5+1 bedroom home, with lower level in-law suite, comes with a full 7-year Tarion warranty from a provincially registered builder. Buy with confidence! This double car garage home spans 4,251 square feet of above grade living space & 956 square feet of finished basement. An open concept design built with quality craftsmanship, the details throughout this home show the experience of the builder: upgraded lighting package, custom built-in storage, herringbone on the main floor, solid wood door & window casings, as well as solid wood extra tall baseboards. Predominantly 10' ceilings on the main floor, 9' on the second, and 8'on the third. Featuring chefs kitchen and appliance package with large breakfast area and walk-out to rear yard, as well as an attached servery and walk-in pantry. Large, combined dining/living room comfortably seats an 8-person dining table if desired. There are a total of 5 bedrooms upstairs, where the 2nd level has the primary bedroom with 2x walk-in closets, each complete with custom built-in millwork and soft close drawers, and a 5pc ensuite bath along with 2 additional bedrooms, each with their own walk-in closet and ensuite, as well as the 2nd floor laundry. The third floor comes with 2 more generously sized bedrooms with their own walk-in closets and shared bathroom. Check out the attached floor plans, appliance package, and complete features list -- too many to list here. Measurements are based on plans and subject to construction variances. (id:61852)
Royal LePage Connect Realty
304 - 1415 Bathurst Street
Toronto, Ontario
Spacious 3rd Floor Office Space In Prime Casa Loma Urban Location. Current Configuration Has 5 Room, Including A Large Boardroom, Along With 3 Bathrooms. Large Windows Provide Ample Natural Light. Elevator Available For Convenient Access. Built out & ready for occupancy. Steps To TTC & Amenities. (id:61852)
Orion Realty Corporation
317 - 460 Dundas Street E
Hamilton, Ontario
Bright and sunny, one bedroom condo with underground parking and locker. Trendy kitchen cabinets, grey vinyl floors throughout. Upgraded Kitchen with quartz counter tops, custom quartz island with granite sink and upgraded faucets. Full sized front loading washer and dryer. Bathroom vanity upgraded to quartz with custom sink and tap. All lights replaced with Trendy custom LED light fixtures. Building amenities include a well appointed gym, rooftop terrace with BBQ's, Beautiful party room, bike storage. Area amenities include close proximity to Aldershot GO & highways, close to trails for hiking and biking, shopping close by. Available immediately for a one year lease with full credit check, employment letter, rental application and two month's deposit. No pets and non smokers only. (id:61852)
Royal LePage Real Estate Services Ltd.
24 - 3557 Colonel Talbot Road
London South, Ontario
Welcome to a modern one-bedroom basement suite! It is most suitable for individual or couples and located in a quiet residential neighbourhood. The unit is with a modern kitchen, appliances and moderate cabinet spaces. The bathroom is three-piece and the unit has its own laundry. (id:61852)
Homelife/miracle Realty Ltd
44 Young Street
Port Hope, Ontario
Welcome to 44 Young St, Port Hope! This charming 2-bedroom, 1-bathroom semi-detached home has been beautifully updated while still showcasing its original character and timeless charm. From the moment you step inside, you'll appreciate the warm and inviting atmosphere, bright natural light, and a thoughtfully designed layout that makes this home both functional and welcoming. The main living areas flow seamlessly, creating a cozy yet spacious feel, ideal for everyday living or entertaining. The home has been tastefully refreshed with modern touches, giving it a fresh and move-in ready appeal. Outside, you'll find a fully fenced backyard complete with a deck and beautifully landscaped gardens the perfect space to relax, host gatherings, or simply enjoy your own private retreat. Located in one of Port Hopes most desirable areas, this home is just minutes from Historic Downtown with its shops, cafes, and restaurants, as well as the waterfront, schools, parks, and convenient access to Hwy 401 for commuters. Whether you're a first-time buyer looking to break into the market or someone looking to downsize and enjoy a more manageable lifestyle, 44 Young St offers the perfect combination of charm, updates, and location. A wonderful opportunity to own a piece of Port Hope in a community known for its heritage, small-town feel, and vibrant amenities. Driveway (2024), Fence (2023), Backyard Landscaping (2024), Washer & Dryer (2024). (id:61852)
Royal LePage Terrequity Realty
19 - 244 Dundas Street W
Brant, Ontario
This beautifully maintained end-unit Fairfield model bungalow was built by Pinevest Homes. Situated in a quiet, friendly condominium community, the move in ready home features comfortable main-floor living with thoughtful design throughout. A spacious foyer with ceramic tile leads to a versatile room with hardwood flooring, the perfect spot for a bedroom, office, den, or hobby space-and nearby is a 2-piece bath with convenient main floor laundry nook. The open-concept main level includes a bright, airy kitchen with ceramic floors, rich wood cabinetry, centre island, & recessed lighting. Flowing seamlessly into the living/dining area are gleaming hardwood floors, custom California shutters, & abundant natural light that fills the space. A glass door opens to a private deck with electric awning, offering a serene spot for relaxing, shaded by mature maple trees that provide both beauty and privacy. The spacious primary bedroom boasts a double closet & plush broadloom flooring. A few steps away is a 4-piece bath featuring a separate shower & soaker tub for ultimate relaxation. Direct access to the attached single-car garage from this level enhances everyday convenience. The finished lower level further expands the living space with a large recreation room ideal for family gatherings or movie nights, an additional bedroom, 4-piece bath, & a utility/storage room that adds practical functionality. Additional highlights include 9-foot ceilings, newer shingles, high-efficiency furnace, and new refrigerator. Spotlessly maintained this home provides exceptional value, comfort, and functionality in a sought-after, well-managed complex community. Ideally situated just minutes from vibrant downtown Paris-and close to amenities, highway access, schools, & shopping-this home offers an exceptional mix of comfort, quality, & convenience. (id:61852)
Royal LePage Action Realty
205 Glen Road
Kitchener, Ontario
Presenting a fantastic rental opportunity in the City of Kitchener: this spacious 5-bedroom, 2-bathroom bungalow is perfectly suited for students, work professionals, or families. The property stands out with its exceptional 5-car driveway parking and a flexible layout that can accommodate various living needs. Don't miss your chance to lease this ideal and versatile home in a convenient location. (id:61852)
RE/MAX Realty Services Inc.
105 - 6 Eva Road
Toronto, Ontario
Welcome to 6 Eva Rd - suite 105 where modesty meets luxury ! As soon as you enter you will feel right at home with its timeless finishes, generous spaces and pride of ownership. This former model suite is well maintained and turn key so that you may enjoy its thoughtful layout, 9' ceilings, two walk outs to large balcony and open concept. The contemporary kitchen is equipped with stainless steel appliances overlooking the living area so you are right in the action. Once you are home and parked in the rare two car tandem parking spot the building will welcome you with its endless amenities guaranteed to be enjoyed by all. Located close to major highways, shopping, public transit and more, this suite is as unique as it is desired ! (id:61852)
Crescendo Realty Inc.
39 Sea Drifter Crescent
Brampton, Ontario
Prestigious Clareville Community - Beautiful 3-Storey Townhome for Rent!Welcome to this well-maintained, spacious freehold townhome in Brampton East, offering over 1,600 sq. ft. of comfortable living space.Step into a bright sunken foyer with soaring ceilings leading to an open-concept layout. The oversized living area features 9 ft ceilings and hardwood floors - perfect for families. A formal dining space with a Juliette balcony (option for future deck) complements the chef's eat-in kitchen with a breakfast island.The upper level includes 3 generous bedrooms and two 4-pc bathrooms. The primary suite offers a walk-in closet and private 4-pc ensuite.The finished walk-out basement adds a great family/rec room with direct garage access. Enjoy a fully fenced backyard ideal for outdoor relaxation.Located in a highly desirable neighbourhood close to schools, parks, shopping, and major routes - this home offers comfort, convenience, and style.Available now - don't miss it! (id:61852)
Cmi Real Estate Inc.
