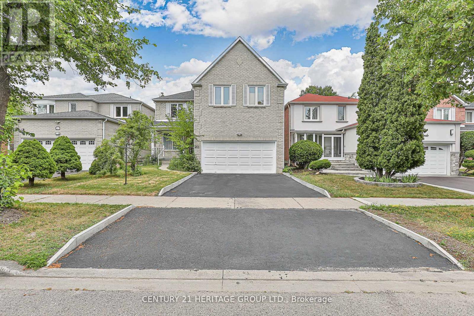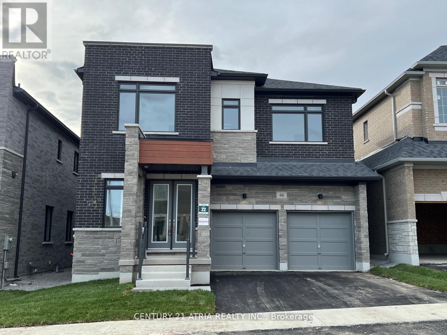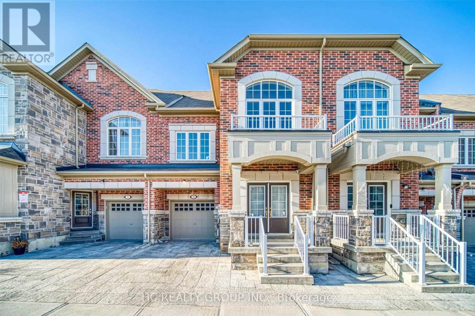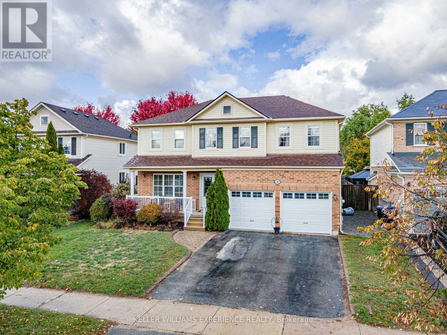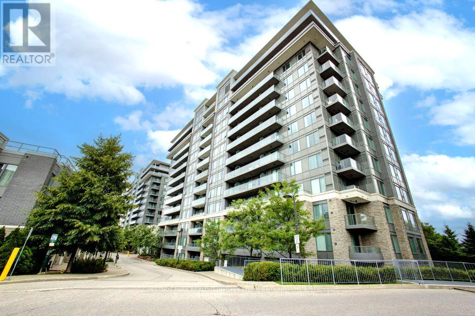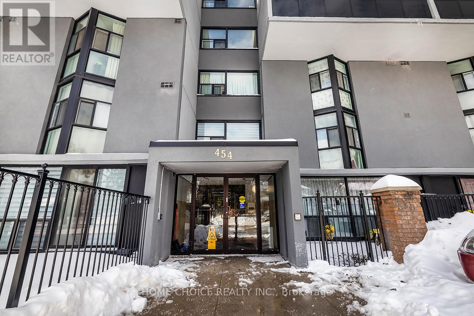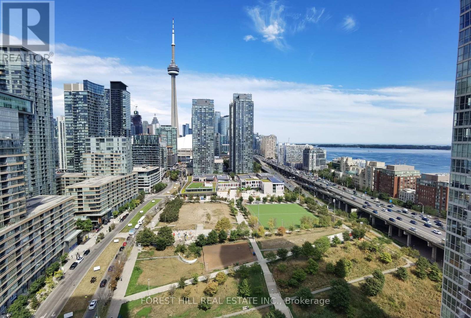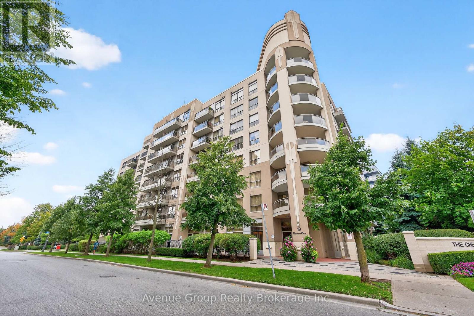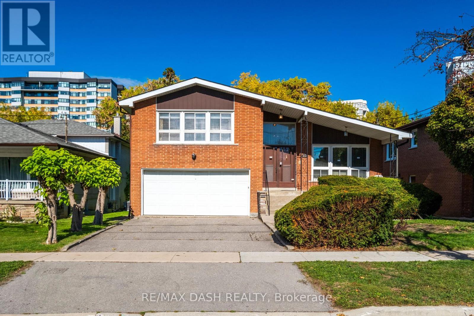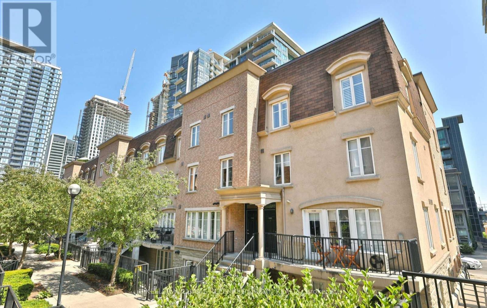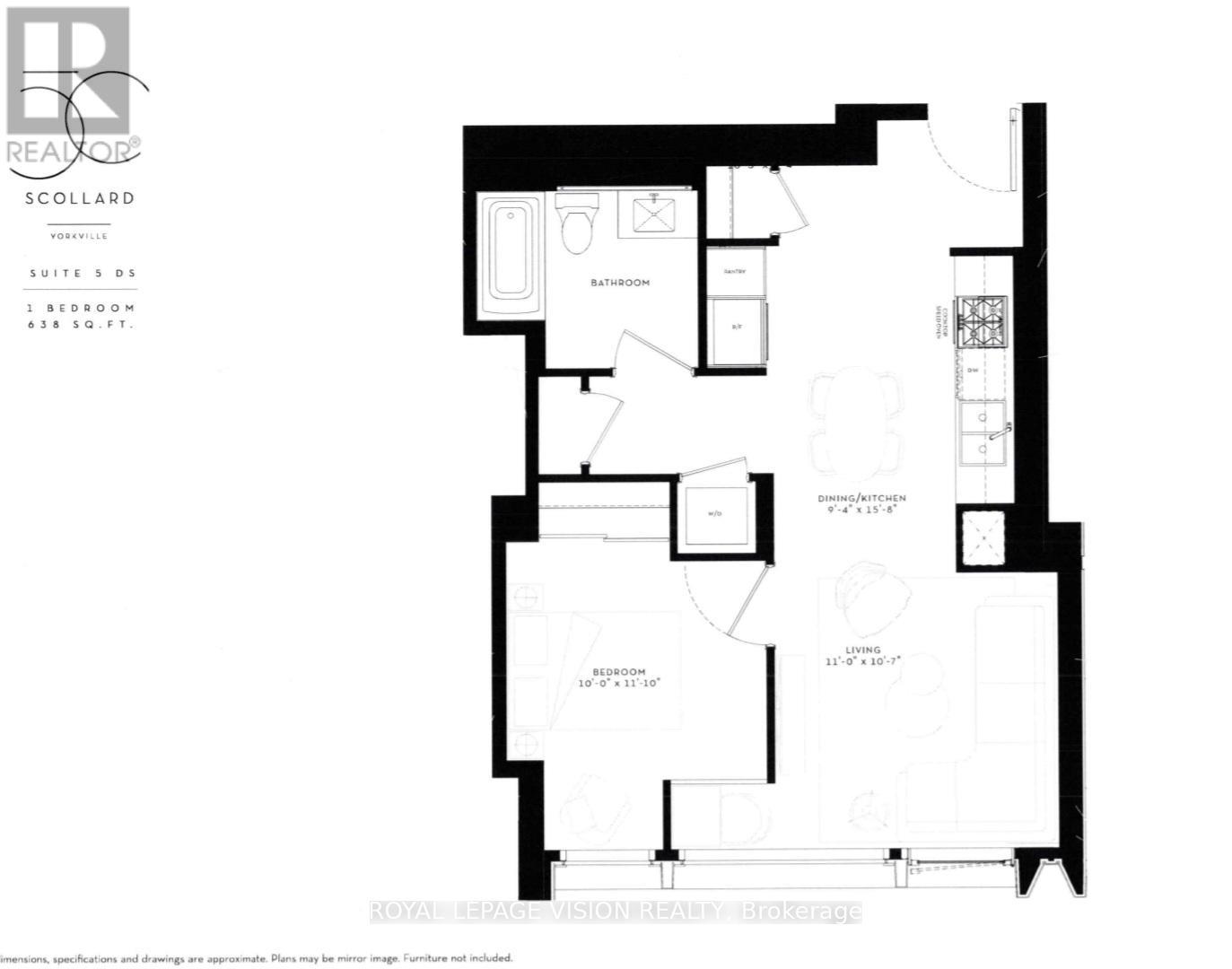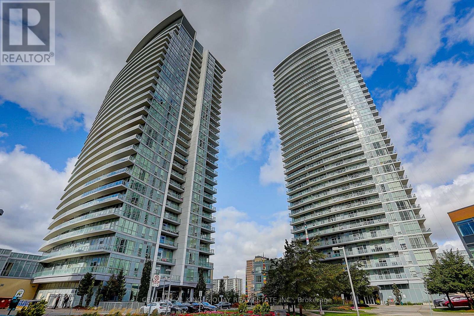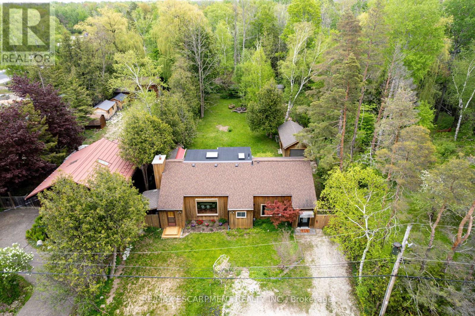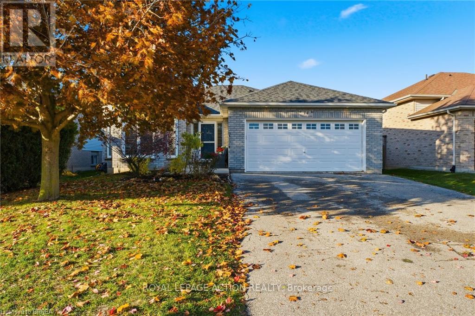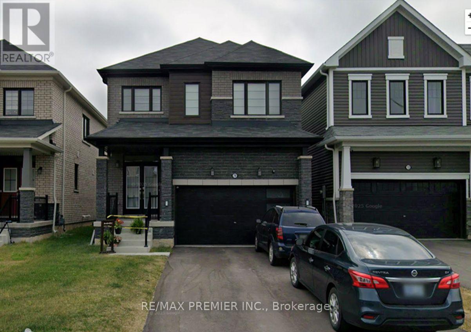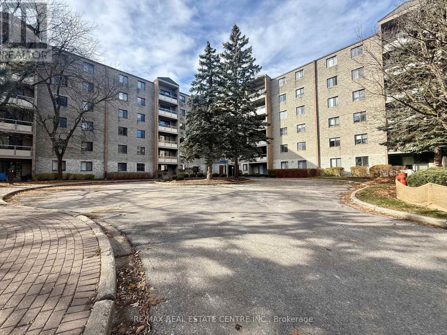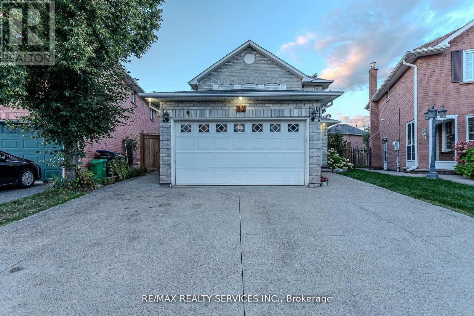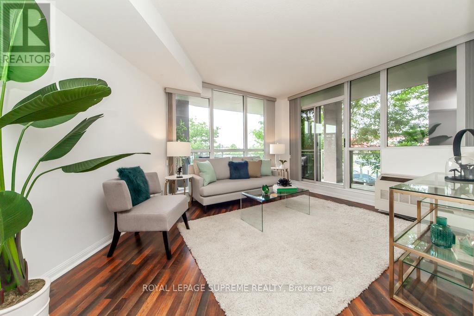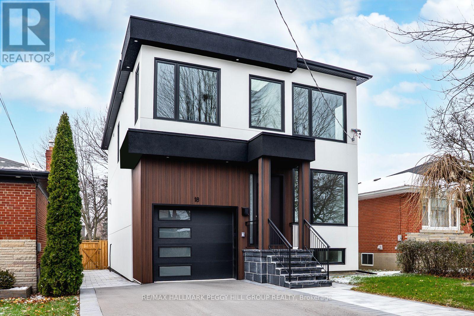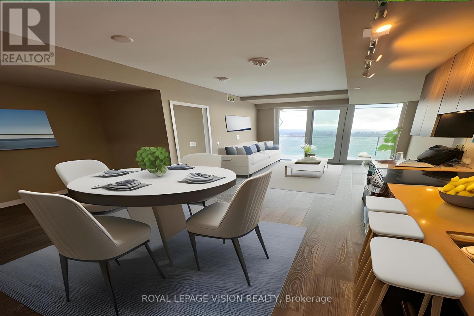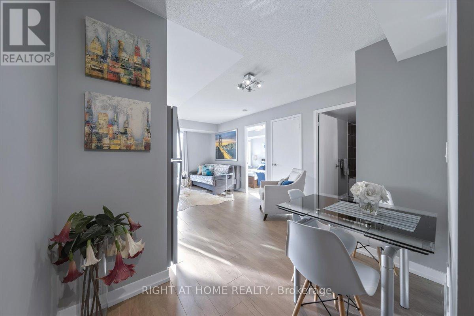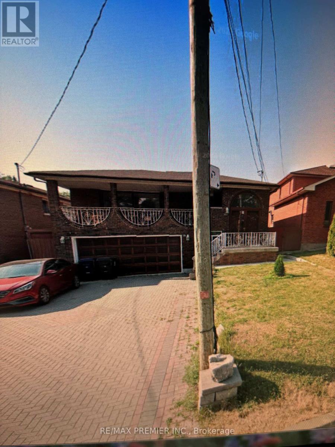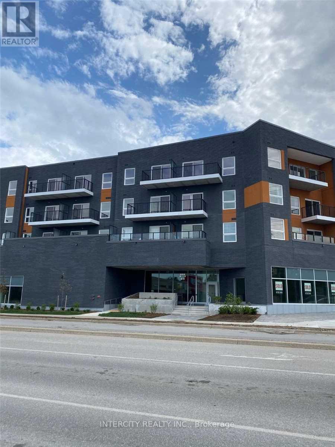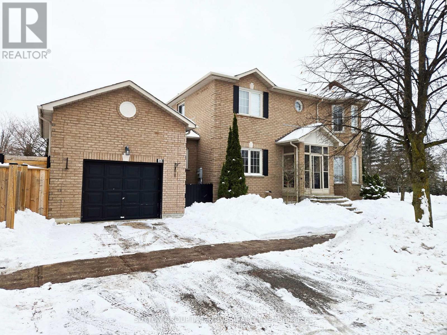261 Badessa Circle
Vaughan, Ontario
Sturdy detached grey-brick home in a desirable Thornhill location, offering 2,664 sq ft of well-planned living space. The original owners customized the builder's layout to improve flow and everyday functionality. The home includes 4 bedrooms, with a generous primary suite featuring a double-sided fireplace and a sunken sitting area with a cathedral ceiling. You'll find 2 full bathrooms, a main-floor powder room, and direct garage access through a builder-installed fire-rated door. The eat-in kitchen opens to a quiet backyard through extra-wide sliding doors, offering peaceful views of open green space no houses behind, just a running track for the area high school, that residents may use. The large, untouched basement is a major future asset. It can be shaped to your needs: create a full home theatre, a private gym, a children's play area, additional living space, or a quiet home office. Its size and layout give buyers a blank slate to build long-term value. Transit is convenient with a 15-minute walk to TTC stops on Dufferin and Steeles, easy connections to Finch and Sheppard West subway stations, and only 24 minutes by transit to York University. YRT and Viva routes are also nearby. This neighborhood is surrounded by top-rated schools, shopping, dining, medical centers, gyms, and multiple houses of worship. The Dufferin Clark Library & Community Centre provides a pool, gym, outdoor tennis courts, and a children's playground. (id:61852)
Century 21 Heritage Group Ltd.
46 Boccella Crescent
Richmond Hill, Ontario
Stunning double garage detached home in the prestigious Legacy Hill community by Greenpark, situated on a premium lot backing onto ravine. Offering 3,197 sq. ft. of elegant living space, this home features 4 bedrooms all with ensuites, a den, and a main floor library, with over $200,000 in premium upgrades. Enjoy 10' smooth ceilings on the main floor, 9' on the second floor, and 8'6" in the basement, upgraded hardwood floors, hardwood stairs with metal pickets, and enlarged basement windows. The gourmet kitchen boasts ceiling-height cabinetry with crown moulding, quartz backsplash, under-cabinet lighting, and a large Silestone Blanc waterfall island, countertops and backsplash. quipped with high-end built-in appliances, including a Miele dishwasher with auto detergent dispenser, Sub-Zero French 3-door fridge with filtered water dispenser, 30" dual fuel range (4-burner natural gas with electric oven), and a stainless-steel Sirius Pro ventilation chimney hood (30"/600 cfm), it's perfect for cooking and entertaining. Each bedroom has its own upgraded ensuite, while the luxurious primary suite features a spa-inspired 5-piece bath with freestanding tub and oversized glass shower. A second-floor laundry room adds convenience. Additional premium features include upgraded 714" baseboards, 189 Amp Panel with EV rough-in in the garage, gas line rough-in for BBQ, security camera rough-ins, sump pump, plywood subflooring, designer porcelain tiles, and finishes throughout - too many upgrades to list! Conveniently located near Highways 404 & 407, shopping, restaurants, and community centre. Zoned for top schools: Bayview Hill Elementary, Alexander Mackenzie High School, and Bayview Secondary (IB Program). Bright and spacious, an exceptional family home combining luxury, functionality, and a premier location. (id:61852)
Century 21 Atria Realty Inc.
34 Ness Drive
Richmond Hill, Ontario
Luxury Freehold Townhome In High Demand Richmond Green Community! Appox 3000 Sqft Living Space With Finished Walk Out Basement. Only Lease for Walk-out Basement. Share The Kitchen On First Floor. Private Full Bathroom In Basement. Close to 404, Costco, Home Depot, Restaurants, Parks. (id:61852)
Hc Realty Group Inc.
38 Truax Crescent
Essa, Ontario
Welcome to this perfect family home offering space, style, and comfort throughout located in popular Angus subdivision! The main floor features a huge eat-in kitchen with ceramic tile, a large island, and a walkout to the back patio - ideal for family meals and entertaining. The open-concept dining area showcases beautiful hardwood floors and flows seamlessly into a cozy yet bright living room with 9-foot ceilings. Convenient inside entry from the double-car garage adds everyday practicality. Upstairs, you'll find four massive bedrooms, including a spacious primary suite complete with a full ensuite featuring a relaxing soaker tub and separate corner shower. The upper-level laundry adds extra convenience for busy family life. The finished basement provides even more living space with both a family room and a recreation area, plus plenty of storage. Outside, enjoy the large fenced yard with an above-ground pool - perfect for summer fun! Located within walking distance to parks, trails, and a school bus stop, and just a short drive to all amenities, Base Borden, Alliston, and Barrie this home truly has it all. (id:61852)
Keller Williams Experience Realty
609 - 277 South Park Road
Markham, Ontario
Welcome to the highly sought-after and prestigious Eden Park II Condominiums. This bright and spacious 1 bedroom plus den unit offers a modern open-concept layout filled with natural light through floor-to-ceiling south-facing windows, providing stunning unobstructed views all day long.Featuring 9 ft ceilings and an upgraded kitchen complete with a large centre island, stainless steel appliances, and full cabinetry, this home is perfect for both everyday living and entertaining. The generous living room flows seamlessly to a private terrace, ideal for family gatherings or enjoying quiet evenings outdoors.The full-size den offers exceptional versatility - perfect as a second bedroom or an elegant home office. Immaculately maintained and move-in ready, this residence combines style, comfort, and functionality. Residents of Eden Park II enjoy 24-hour concierge service and a wide array of amenities, including a guest suite, fully equipped gym, indoor pool, party room, and meeting room. This unit also comes with one underground parking spot and one owned locker for your convenience.Superb location close to Viva Transit, Hwy 404/407, shops, parks, and restaurants! (id:61852)
Chestnut Park Realty(Southwestern Ontario) Ltd
412 - 454 Centre Street
Oshawa, Ontario
**Maintenance Fees include; water, hydro, heat, building insurance, Parking and More** This modern two-storey, two-bedroom condo is perfect for first-time buyers or those looking to downsize. The unique floor plan provides a separation between the open-concept living areas and the bedrooms, making it ideal for entertaining and relaxation. Enjoy the outdoors from the large private balcony. The condo features a comfortable layout with good sized rooms. There's also ensuite laundry and storage for added convenience! Ravine at back side for peace and tranquil moments. (id:61852)
Home Choice Realty Inc.
2601 - 85 Queens Wharf Road
Toronto, Ontario
Rarely Offered --- Newly Painted --- Stunning 2+1 Bedroom, 2 Full Bath Suite With Breathtaking Unobstructed City, Park & Lake Views From The 26th Floor (Includes 1 Parking & 1 Locker). South-East Exposure With Floor-To-Ceiling Windows Flooding The Space With Natural Light. Functional Layout With Approx. 1,000 Sq Ft Of Living Area. Open Concept Kitchen Featuring Stainless Steel Appliances & Granite Countertops. Primary Bedroom Has Both A Walk-In Closet And A Full Wall Length Closet, Plus A 4-Pc Ensuite. Enjoy First Class Building Amenities: An 8-Acre Park Right Outside, Full-Size Gym, Indoor Pool, Indoor Basketball/Volleyball/Badminton Court, Party Room & More. Prime Downtown Location - Steps To CN Tower, Rogers Centre, Ripley's Aquarium, Financial District & Union Station. Photo From Previous Listing. (id:61852)
Forest Hill Real Estate Inc.
714 - 19 Barberry Place
Toronto, Ontario
Welcome to The Chelsea! This beautifully updated 1-bedroom corner unit offers bright south and east exposure with an unobstructed view of the CN Tower from both the living room and private balcony. Featuring new flooring throughout, pot lights, custom feature walls, and fresh paint, this home is move-in ready.The modern kitchen is complete with granite countertops and a breakfast bar, perfect for casual dining or entertaining. Enjoy the added privacy of having no neighbours above. Floor-to-ceiling windows provide an abundance of natural light, making this unit feel spacious and inviting.Conveniently located close to transit, shopping, and all amenitiesthis is an excellent opportunity to own at The Chelsea. Dont miss your chance to call this stylish condo home! (id:61852)
Avenue Group Realty Brokerage Inc.
48 Russfax Drive
Toronto, Ontario
Welcome to 48 Russfax Drive. Beautifully maintained side-split on a generous 50 x 120 ft lot in one of North York's warmest, most welcoming neighbourhoods. This cherished family home has been lovingly cared for and now awaits its next chapter with a family ready to create their own memories and add their personal touches. This classic side-split design offers abundant space for growing families, featuring 4 bedrooms above ground - including a unique bonus bedroom tucked off the family room, perfect for a home office or creative studio. Step inside to discover gleaming hardwood floors that flow throughout the main living spaces and a spacious eat-in kitchen. The heart of this home is the generous combined living and dining room, an ideal backdrop for lively dinner parties. The inviting family room seamlessly extends your living space outdoors with a walkout to your own private backyard sanctuary, where mature trees provide natural shade and peaceful greenery. An added bonus: the separate rear walk-up entrance to the basement offers wonderful flexibility for multi-generational living, a home business, or simply convenient access. (id:61852)
RE/MAX Dash Realty
1122 - 50 East Liberty Street
Toronto, Ontario
Experience vibrant urban living in the heart of Liberty Village! This spacious and stylish 2-bedroom, 2-bath, fully furnished two-storey suite offers the perfect blend of comfort and convenience. Flooded with natural light, the open-concept main level features a modern kitchen with stainless steel appliances, a generous living/dining area ideal for entertaining, and the added convenience of ensuite laundry. Upstairs, two well-appointed bedrooms provide ample space for rest and relaxation, along with contemporary bathrooms designed for everyday comfort. Step outside and enjoy everything Liberty Village is known for-walkable amenities like Organic Garage, LCBO, banks, fitness centres (Altea, GoodLife), and endless cafés and restaurants right at your doorstep. Outdoor enthusiasts will love being just a short walk or bike ride to the waterfront, scenic bike paths, Coronation Park with its off-leash dog area, Fort York, and so much more. Live where style, convenience, and community come together. (id:61852)
Keller Williams Referred Urban Realty
504 - 50 Scollard Street
Toronto, Ontario
41 storey tower soon to be managed by The Forest Hill Group, all units with 10 feet smooth ceilings, only 147 units sq ft ranges from 638 sq ft to 6,000 sq ft. Building and amenities under construction, 1 of 1 floorplan, one valet parking included. Sunny west facing, new never lived in one bedroom 638 sq ft per builders floorplan, this is the smallest unit in the building. Chauffeured house car service for resident use Car wash facility located in parking garage, on site restaurant ( $ fee ), pet spa ( $ fee ), executive boardroom space on 2nd floor along with house management office, fitness centre overlooking Bay Street featuring cardio and weight equipment and a dedicated yoga and stretching area, lavish indoor/outdoor pool with his and hers change rooms and washrooms, luxurious lounge with fireplace adjacent to dry sauna, steam room, and treatment room, private and confidential dining area - working kitchen adjacent to private dining area, exclusively stocked private and confidential wine room club ( $ fee ), Porte-cochère with setback entry off of Bay Street for passenger drop-off, pick-up and vehicle stationing for 24-hour resident valet service, porter service ( $ fee ). Rent from floorplan, info and pics. Landlord will consider longer than 1 year term lease. (id:61852)
Royal LePage Vision Realty
218 - 66 Forest Manor Road
Toronto, Ontario
A Luxurious Two Bedroom Two Full Washroom Condo Unit On Don Mills/Sheppard Location Features Convenient Access To Subway Station And Connected To Fairview Mall! Prime North York Location 24 Hour Concierge, Close To Hwy 404 & 401. Full Amenities: Indoor Pool, Whirpool, Gym, Sauna, Yoga Room, Theatre, Lounge, Terrace Bbq Area, Party Room, Guest Suites & More..... (id:61852)
Century 21 King's Quay Real Estate Inc.
109 Hope Street
Blue Mountains, Ontario
Welcome to your ideal year-round retreat in coveted Blue Mountain-just minutes from the ski hills, the scenic Georgian Trail, and the area's vibrant restaurants and shops. This one-of-a-kind home combines cozy character with modern comfort and offers exceptional potential.The bright, open family room provides the perfect setting for gatherings with family and friends. Above the kitchen, the loft-style primary bedroom feels like a private hideaway, featuring a 4-piece ensuite, walk-in closet, and a serene view of the backyard. The main-floor den adds versatility and can serve as an office, an additional bedroom (currently with a bunk bed), or bonus storage-whatever suits your needs.Step outside to a large, fully fenced backyard oasis designed for both entertaining and unwinding. Enjoy a custom patio, fire pit, and plenty of space to lounge, dine, and play.A survey and building permit are already in place, giving you the option to expand or tailor the home to your vision.Whether you're seeking a full-time residence, a weekend escape, or a smart investment, this Blue Mountain gem truly has it all. (id:61852)
RE/MAX Escarpment Realty Inc.
14 Dunton Lane
Brant, Ontario
Welcome to 14 Dunton Lane in beautiful Paris, Ontario. This bright and easy-living ranch home offers the kind of lifestyle people dream about. With two bedrooms on the main floor and two more in the fully finished basement, there is plenty of space for family, guests, or a home office. The open-concept main level makes everyday living simple, with a warm flow from the kitchen to the living and dining areas. A double-car garage gives you room for vehicles, tools, and storage, while the fully fenced backyard is perfect for kids, pets, and summer get-togethers. Living here means enjoying one of Ontario's most charming small towns. Paris is known for its friendly streets, historic buildings, and riverside trails. You can spend your weekends exploring local shops, cafés, and restaurants, or take a walk along the Grand River. Families will love the great nearby schools and parks, and commuters will appreciate the easy drive to Brantford, Cambridge, and the 403. This is a home where life feels relaxed, connected, and welcoming. Whether you're hosting family dinners, enjoying quiet mornings on the deck, or taking a short drive into town for coffee, this property fits the way you want to live. Homes in this area don't last long. (id:61852)
Royal LePage Action Realty
70 Ever Sweet Way
Thorold, Ontario
Beautiful and elegant 4-bedroom, 2-year-new architecturally designed home, very well-lit with large windows, no sidewalk, and a double-car garage. Upgrades include a fully upgraded kitchen, special edition tiles, hardwood staircase, walnut-grey stained hardwood flooring, contemporary doors, and large basement windows. prime location next to Lundys Lane and minutes from Niagara Falls, with easy access to Hwy 406 and only minutes to the QEW. close to major landmarks including Brock University, Niagara College, the Pen Centre-Niagaras largest shopping mall-and all essential amenities (id:61852)
RE/MAX Premier Inc.
209 - 89 Westwood Road
Guelph, Ontario
Welcome to Unit 209 at 89 Westwood Road - a move-in-ready condo offering truly maintenance-free living in Guelph's desirable Willow West community. This bright, inviting unit features a smart, functional layout with a spacious living area, well-appointed kitchen, two generous bedrooms, and the convenience of in-suite laundry. Large windows fill the space with natural light, offering serene views of the surrounding green space. Exceptional value sets this home apart, with one underground parking space included and ALL UTILITIES covered in the condo fees. Residents also enjoy an impressive list of amenities, including an outdoor pool, sauna, fitness room, games room, and ample outdoor visitor parking. Adding to the appeal, a beautiful park with tennis courts and a children's playground sits just across the street, providing even more recreation opportunities right at your doorstep. All of this comes in a prime location close to shopping, Costco, transit, and everyday conveniences. Don't miss your chance to enjoy the perfect blend of comfort, convenience, and community. (id:61852)
RE/MAX Real Estate Centre Inc.
32 Heddon Court
Brampton, Ontario
This property is updated and renovated fully, freshly painted and shows well. Spacious, sun-filled living areas. Spacious bedrooms. From the moment you step inside, you'll feel the warmth and pride that make this house a true home. Whether you're hosting friends or enjoying a quiet night in, this property offers the perfect setting for every occasion. Close to schools, parks, shopping, and transit. Don't miss you chance to own a home that has been cherished and cared for with unwavering attention. In ground pool is not in use it will be as is condition. Fully finished two bedroom basement currently rented at $1665 + 130% utilities, tenants are okay to stay or leave. (id:61852)
RE/MAX Realty Services Inc.
202 - 1600 Keele Street
Toronto, Ontario
Beautiful & Bright 2-Bedroom Condo Rarely Available!An incredible opportunity to own this spacious and sun-filled 2-bedroom unit in one of the citys most convenient locations! Boasting a modern open-concept, perfect layout kitchen and bathroom, plus a walk-out balcony with northwest views, this home is perfect for both everyday living and entertaining. Unbeatable Location Just steps to grocery stores, bakeries, restaurants, banks, schools, places of worship, Stockyards Mall, TTC, and the upcoming Eglinton LRT. Easy access to major highways. Well-Appointed Amenities Includes 1 parking spot & 1 locker, rooftop deck, exercise & games room, party/meeting room, concierge, and plenty of visitor parking. come see it today! (id:61852)
Royal LePage Supreme Realty
18 Bellman Avenue
Toronto, Ontario
3,200+ SQ FT OF REIMAGINED LUXURY ON A REMARKABLE 36 X 150 FT LOT! A showstopping modern masterpiece in the heart of Alderwood, crafted for buyers who expect more from where they live. From the bold stucco façade with black-trimmed windows and warm wood accents to the two-storey single-car garage and driveway parking for two, every first impression signals high design. Sunlight pours across wide-plank floors, tall baseboards, and gorgeous solid-panel doors, all framed by a dramatic open staircase that instantly elevates the space. The kitchen embodies modern luxury with quartz countertops, a large centre island, custom cabinetry, high-end stainless steel appliances including a built-in wall oven and cooktop, and a chimney-style range hood, flowing into an open dining and family area highlighted by a fluted bump-out gas fireplace wall and a walkout to a deck overlooking an extraordinary 36 x 150 ft fenced backyard made for outdoor living. Upstairs, the primary suite stands out with its double-door entry, walk-in closet, and spa-like ensuite with a dual vanity, freestanding tub, oversized glass shower, and bidet, while the remaining three generously sized bedrooms each feature double closets. A second bedroom features a 3-piece ensuite, while the remaining two bedrooms are connected by a beautifully finished 3-piece bathroom, all complemented by a second-floor laundry room with a laundry sink. The bright, fully finished basement continues the upscale feel with modern flooring, pot lights, large windows and a sleek 3-piece bathroom, creating an ideal space for a media room, fitness area or extended family needs. Finished with designer lighting throughout and truly move-in ready, this home delivers a luxurious lifestyle steps from Sherway Gardens, parks, schools, trails, Alderwood Centre with its pool and library, local dining and effortless access to the Gardiner, Highway 427 and GO Transit. (id:61852)
RE/MAX Hallmark Peggy Hill Group Realty
4806 - 3883 Quartz Road
Mississauga, Ontario
Step into modern living at M City Towers. This well maintained 2 Bed and 2 Bath condo offers a bright south facing layout with a large balcony that can be accessed from both the living room and the bedroom. You also get open views toward Lake Ontario along with clean finishes, a standing glass shower, and energy efficient stainless steel appliances. The location at Burnhamthorpe and Confederation puts you minutes from Square One, transit options, restaurants, and entertainment. The building includes amenities that renters actually enjoy using such as an outdoor saltwater pool, a fully equipped fitness centre, outdoor lounges, BBQ and dining areas, steam rooms, a movie theatre, a ping pong area, a sports bar, and the M Lounge. Available March 1st and a great choice for tenants who want convenience, comfort, and a strong lifestyle in one place. (id:61852)
Royal LePage Vision Realty
1312 - 1420 Dupont Street
Toronto, Ontario
Well-Maintained 1 BR Condo with CN Tower Views and LOW Maintenance Fees!!! Functional Open Layout Living room, Modern kitchen w/Stainless Steel Full size Appliances & Granit Counters, Spacious Bedroom w/ a Large Closet, Large Bedroom Window flooding with natural light. Step outside to your private East View Balcony Extends the Living Space Outdoors, Offering a Panoramic View of the City Skyline, Perfect for Enjoying Your Morning Coffee & Beautiful Sunrise. Additional features include a Large Welcoming Foyer, 4-piece Bathroom, Ensuite Laundry. Fantastic Building Amenities: Expensive Third-floor Outdoor Terrace w/ Gardens, Sitting, Walking path to 1410 Dupont; Wellness Gym, Yoga studio, Billiards, Theatre room, Event Rooms, Lounge, Secure Indoor Bike Storage, Visitor parking, 24/7 Building on-site security for peace of mind, Canada Post Boxes/Secure package delivery system (Email/QR Access). Shoppers Drug Mart & FoodBasics are at the next Doors for ultimate convenience! Modern & Well Connected Fuse Condo Located in the one of the Best Toronto South growing neighbourhoods surrounded by trendy Cafes/Restaurants, Shops on the Bloor West, Steps from TTC transit, UP Express, Hight Park, Walking Distance to Lansdowne Subway Station and more.. (id:61852)
Right At Home Realty
37 Irwin Road S
Toronto, Ontario
AAAAA, IMMACULATE MAINTAINED APARTMENT, WALKING DISTANCE TO TTC, ACCESS TO TWO MAIN ROADS, SHOPPING MALL, HIGHWAYS, DOCTORS, HOSPITAL - NEAR MAJOR HIGHWAYS 410, 407, 427 (id:61852)
RE/MAX Premier Inc.
312 - 430 Essa Road
Barrie, Ontario
Stunning One Br One Bathroom Condo In Desirable & Conveniently Located Area Of Barrie. Open 147 Sqft Terrace, freshly painted modern Colour Scheme. Close To Shops, Restaurants, Starbucks, Shoppers Drug Mart, Transit, Hwy 400. Amenities: Rooftop Patio With BBQ's, Exercise Room, Party/Meeting Room, Electric Vehicle Charging Stations, Ground Level Shops, Lobby Connection Space, Concrete & Steel Construction. (id:61852)
Intercity Realty Inc.
30 Bruce Crescent
Barrie, Ontario
Move in before the holidays! This is the perfect property for those looking to buy their first home or downsize without sacrificing comfort, privacy, or style. An end-unit townhome situated on a corner lot, this property offers enhanced privacy, excellent curb appeal, and a beautifully landscaped back and side yard featuring mature gardens and interlocking stone walkways. Inside, you'll find a bright, functional layout with 3 spacious bedrooms and 2 bathrooms, offering the flexibility to host guests, create a home office, or enjoy a dedicated hobby space. The sunlit eat-in kitchen is ideal for everyday meals or morning coffee, while the cozy yet spacious living areas offer the perfect place to relax or entertain. The basement offers a forth bedroom and an unfinished recreation space, and main level offers both laundry and interior access to the garage. The location is unbeatable - you're just minutes from GO Transit, Hwy 400, local parks, walking trails, shops, and essential services. With nothing left to do but move in and enjoy, this home is ready to welcome you! (id:61852)
Sutton Group Incentive Realty Inc.
