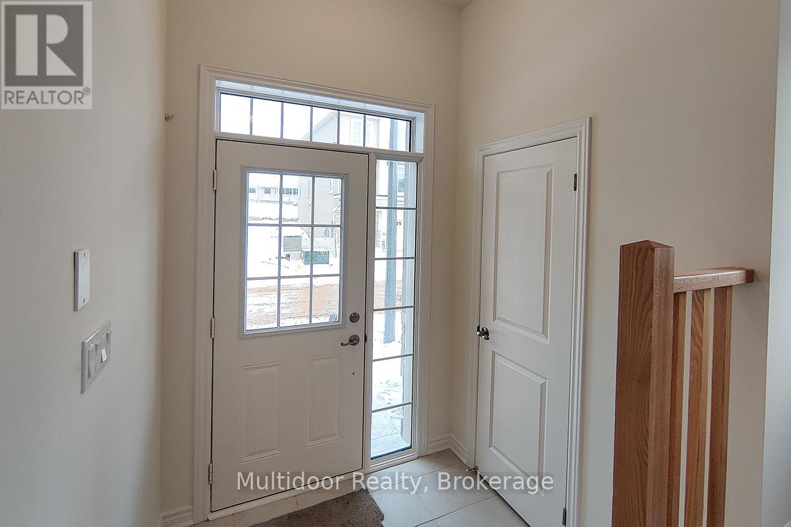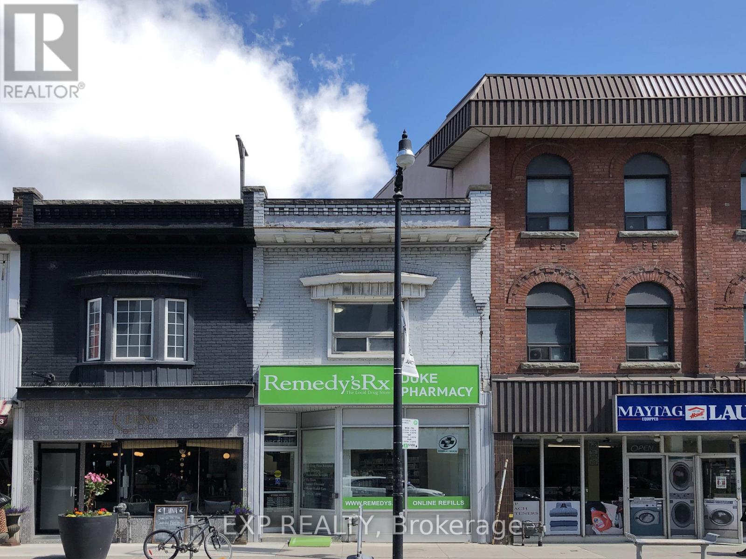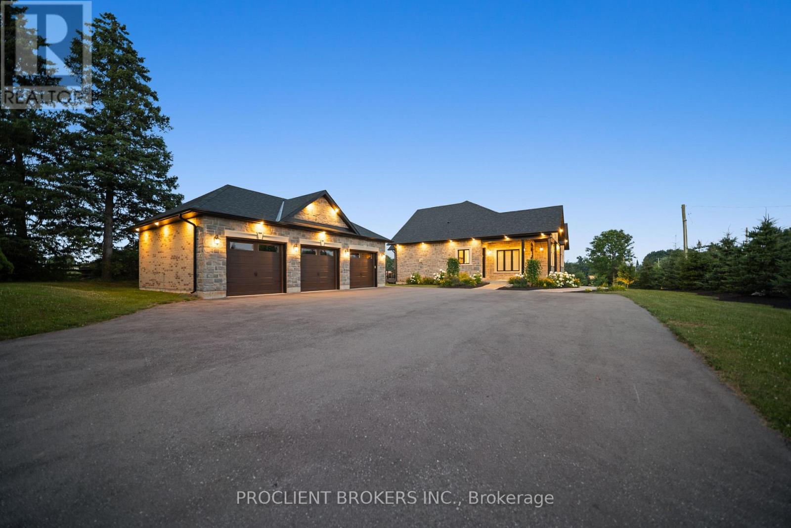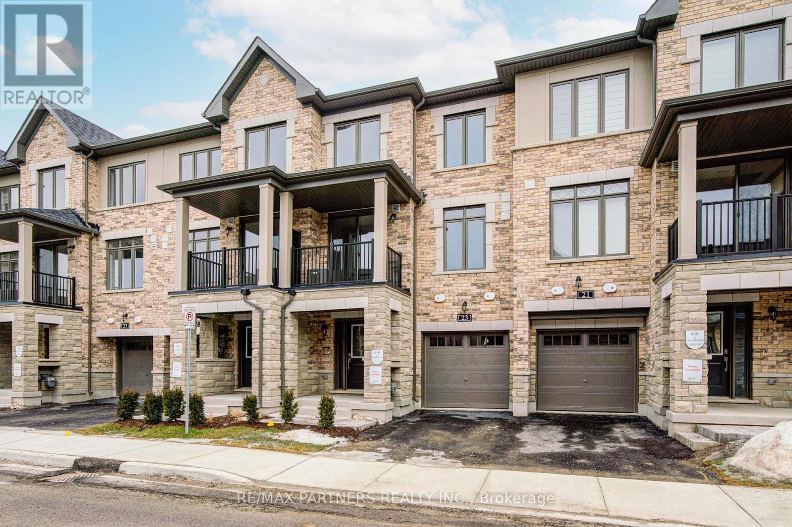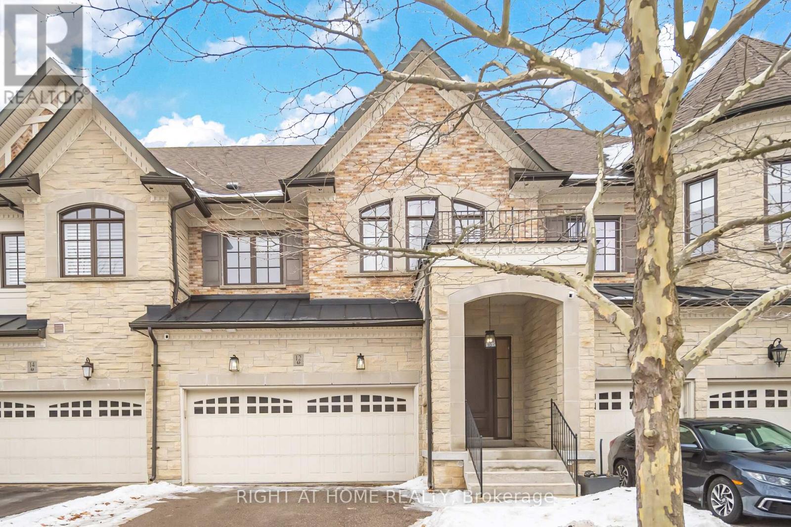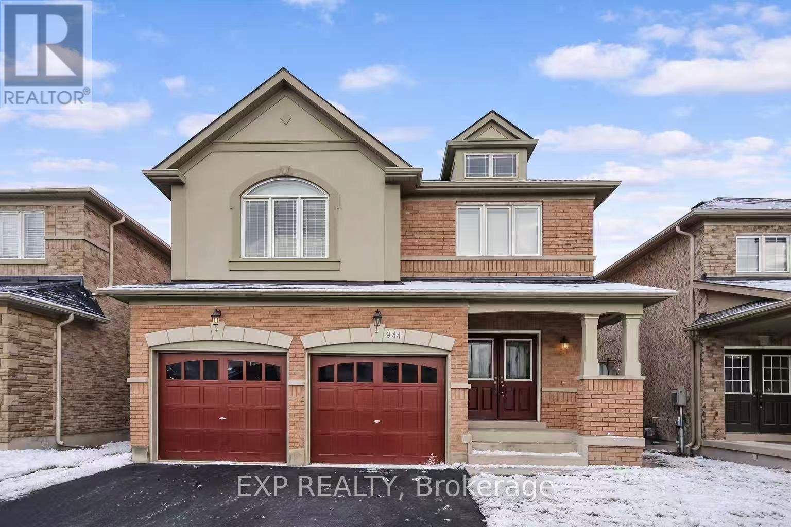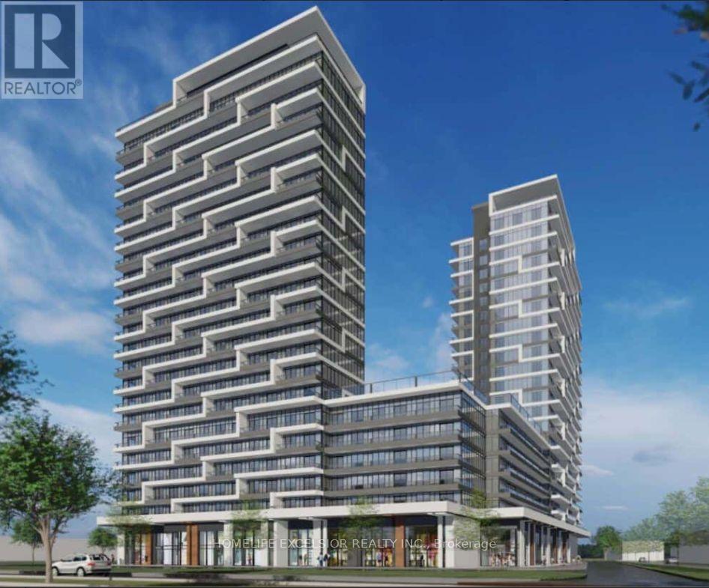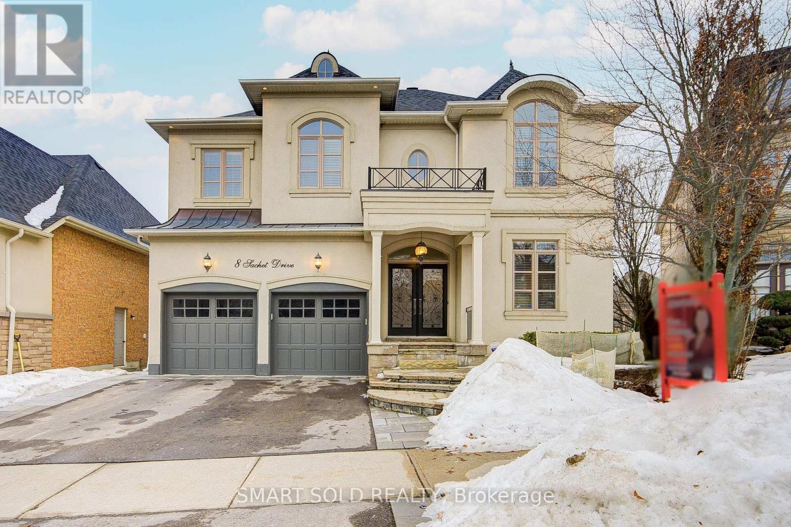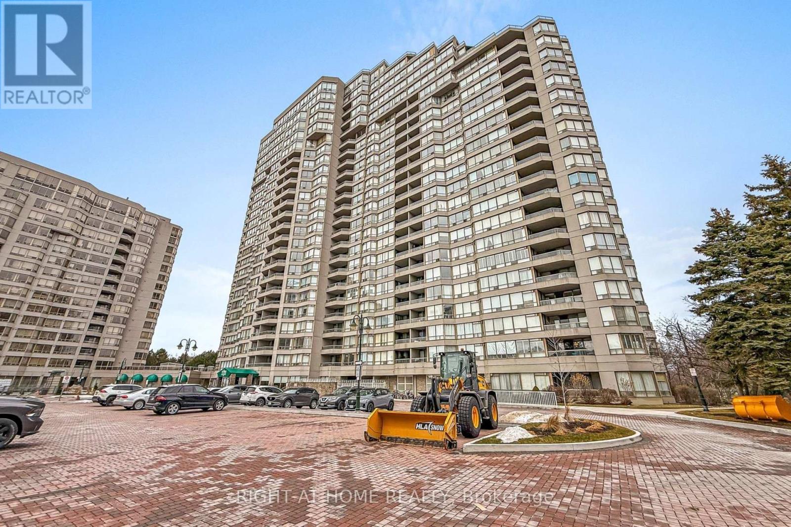67 - 305 Garner Road W
Hamilton, Ontario
Available May 1, 2026 - Welcome to 305 Garner Road W, Unit 67 - a rare opportunity to lease an executive townhome in the heart of prestigious Ancaster, one of Hamilton's most desirable communities. This premium corner unit offers 3 spacious bedrooms, 2.5 bathrooms, and a thoughtfully designed layout that blends modern style with everyday comfort. Sun-filled and inviting, the open-concept main level features oversized windows, contemporary finishes, and a seamless flow ideal for both relaxing and entertaining. Location is a standout advantage. Redeemer University is just minutes away, making this home ideal for faculty, staff, students, graduate students or professionals seeking proximity without sacrificing privacy. You're also conveniently located near McMaster University, Mohawk College and Anderson College, with quick access to Highway 403, allowing for effortless commuting across Hamilton, Burlington and the GTA. Walk to Bishop Tonnos Secondary School, enjoy nearby parks and trails, and take advantage of being only minutes from Walmart Supercentre, SmartCentres, restaurants, cafés and everyday essentials. Inside, enjoy stainless steel appliances, dishwasher, over-the-range microwave, upper-level laundry, and direct garage access. The primary suite impresses with a luxurious 5-piece ensuite and walk-in closet, while the unfinished basement offers flexible space for storage. Two parking spaces included. A polished, move-in-ready home offering lifestyle, location and value - A rare chance to plan ahead and secure a premium Ancaster home well in advance - book your private showing today. Landlord requires mandatory SingleKey Tenant Screening Report, 2 paystubs and a letter of employment and 2 pieces of government issued photo ID. (id:61852)
Multidoor Realty
2798 Dundas Street W
Toronto, Ontario
3-Bedroom apartment located in the Junction. Easy access to transit, shops and restaurants. Pets are welcomed! (id:61852)
Exp Realty
3424 Millicent Avenue
Oakville, Ontario
Welcome to luxury living in the heart of Oakville's vibrant Uptown Core at 3424 Millicent Ave-an exceptional opportunity to own a brand-new 2024 home in the highly sought-after Seven Oaks community. Situated on a generous 38' wide lot and featuring a rare triple-car garage, this impressive 2-storey residence offers approximately 3,100 sq. ft. of beautifully designed living space. Step inside through the elegant sunken foyer and experience an airy open-concept main floor enhanced by 10' smooth ceilings and refined luxury finishes throughout. The expansive great room flows seamlessly into the breakfast area and chef-inspired kitchen, creating an ideal space for both everyday living and entertaining. A main-floor den provides flexible use as a home office or additional bedroom. Upstairs, you'll find 4 spacious bedrooms and 3.5 bathrooms, including a luxurious primary suite complete with an oversized walk-in closet and spa-like ensuite. The thoughtfully designed layout also includes a convenient second-floor laundry room. Enjoy the ease of a low-maintenance courtyard with no traditional backyard-perfect for a lock-and-leave lifestyle. Ideally located close to shopping, dining, parks, schools, and major highways, this stunning home delivers modern luxury, comfort, and convenience in one of Oakville's most desirable neighbourhoods. A true standout in Uptown Core living. (id:61852)
Exp Realty
10223 Guelph Line
Milton, Ontario
MUST SEE VIRTUAL TOUR - CLICK MULTIMEDIA - Contemporary elegance meets estate living. Situated on a beautifully manicured 1.11-acre lot, this custom-built 2022 bungalow delivers Approx 4,700 sqft of meticulously designed living space, with 5 beds, 5 baths, and an oversized 3-car garage. Just 3 minutes from Hwy 401, this luxury residence offers seamless access while surrounded by privacy and natural beauty. Inside, you'll find 10ft flat ceilings, solid 8ft doors, and refined craftsman-style millwork throughout. The designer kitchen is a showpiece with a massive quartz island (4x9ft), floor-to-ceiling custom cabinetry, and premium built-in appliances. Ideal for everyday living and upscale entertaining. The great room stuns with a 17ft cathedral ceiling, exposed wood beams, a 42" Napoleon fireplace, built-inParadigm surround sound, and oversized patio doors leading to a glass-railed composite deck. A stylish family room offers a second 72" fireplace and in-ceiling audio for immersive ambiance. The primary suite isa private sanctuary with its own fireplace, custom walk-in closet, luxury ensuite, and French doors to the rear deck. Every bedroom on the main floor includes built-in audio and custom closets. The fully finished 9ft ceiling basement redefines modern living with engineered hardwood, a custom-built library with ladder, wet bar, and two spacious bedrooms each with its own ensuite. At its heart is a $100K+ professionally built11-channel 8-seater home theatre, fully insulated for premium acoustics. Outdoors, the property is a masterpiece: two composite decks with gas hookups, landscape lighting, a fire pit, volleyball setup, and an apple & pear orchard, complemented by fruit trees, berry patches, and grape vines. The garage is EV ready(for 2), fully insulated, with premium carriage-style doors, built-in racks, and Pro-slat tool walls ideal for car lovers or hobbyists. This is more than a home, its an experience. A retreat. A lifestyle. And it's ready for you. (id:61852)
Proclient Brokers Inc.
23 John Canning Way
Markham, Ontario
Welcome to this never lived in beautiful and modern townhouse located in The Prestigious "Unionville"!!! nestled In A Top-Ranking School District (Unionville HS), close To York University Markham Campus, No Frills, Whole Foods, Restaurants, VIVA, GO Train, Cineplex, Quick Access To Hwy 7/407/404. (id:61852)
RE/MAX Partners Realty Inc.
12 Jenny Thompson Court
Richmond Hill, Ontario
Rare opportunity to lease in an exclusive crescent of just 36 upscale executive townhomes in a quiet, family-oriented community. This elegant home showcases a timeless brick and stone façade with a double-car garage and impressive curb appeal. The interior offers a bright, open, and functional layout featuring spacious principal rooms, a main-floor laundry and mudroom, and a large eat-in kitchen perfect for everyday living. Recently refreshed with fresh paint and professionally cleaned throughout, and surrounded by beautifully maintained landscaping. Three generously sized bedrooms provide excellent space and comfort for families. Located within the top-ranked Richmond Hill High School (9.6) and St. Theresa of Lisieux CHS (9.9) catchments. An outstanding leasing opportunity in a highly desirable, upscale neighbourhood. (id:61852)
Right At Home Realty
84 Lewis Honey Drive
Aurora, Ontario
Well-maintained detached home available for lease on a quiet residential street in the desirable Bayview Northeast community of Aurora. This property offers a clean, comfortable, and functional living environment within a well-established and family-friendly neighbourhood. The home features a practical layout with bright living spaces, good natural light, and thoughtful design suitable for everyday living. The finished basement includes a 3-piece bathroom and provides additional flexible space for recreation, home office, or guest use. The kitchen is equipped with appliances and ample storage to support daily needs. Private backyard, attached garage, and driveway parking add to everyday convenience. Conveniently located close to parks, schools, shopping plazas, public transit, and other essential amenities, with easy access to major roadways while maintaining the privacy of a residential setting. An excellent option for tenants seeking a quiet and well-maintained full-home rental in a mature community. (id:61852)
Exp Realty
275 Lauderdale Drive
Vaughan, Ontario
Highly Sought-After Patterson Neighbourhood! Beautifully Maintained 4-Bedroom, 4-Bathroom Home Offering Approx. 2,000 Sq.Ft. Of Living Space Plus A Finished Basement. Welcoming Double-Door Entry Leads To A Bright Main Floor With 9-Ft Ceilings, Elegant Wainscoting, Crown Moulding, Pot Lights, And Hardwood & Ceramic Flooring Throughout.The Upgraded Kitchen Features Granite Countertops, Centre Island, Stylish Backsplash, And Smart-Home Integration Including Wyze Smart Lock, Smart Camera, Smart Lighting And Garage Controls For Enhanced Convenience And Energy Efficiency.Located In One Of The Most Desirable Pockets Of The Area, Just Minutes To Public Transit, GO Train, Top-Rated Schools, Shopping, Dining, Highways, And The New Hospital. A Rare Opportunity In A Premium Location. (id:61852)
Royal LePage Signature Realty
A702 - 9763 Markham Road
Markham, Ontario
Enjoy modern urban living in this brand-new, move-in-ready 1-bedroom, 1-bath condo offers a bright open-concept layout with floor-to-ceiling windows that flood the space with natural light. The contemporary kitchen features stainless steel appliances and quartz countertops, blending modern style with everyday functionality. Residents enjoy exceptional building amenities, including a fully equipped fitness centre, games room, guest suite, party room with private dining area, pet wash station, golf simulator, rooftop terrace, and 24-hour concierge service. Ideally situated in a prime Markham neighbourhood - just steps to Mount Joy GO Station, shopping, restaurants, parks, grocery stores, and daily conveniences, with easy access to Hwy 7 and Hwy 407. One year of free internet included. Book your showing today! (id:61852)
Homelife Excelsior Realty Inc.
8 Sachet Drive
Richmond Hill, Ontario
Experience Elegant Living In This Meticulously Maintained, Italian-Inspired 4-Bedroom, 5-Bath Family Home Located On a Quiet, Prestigious Street In The Highly Sought-After Lake Wilcox Neighbourhood, Surrounded By Lush Greenery And a Serene Natural Setting. 5 Minutes Drive To Hwy 404, Bloomington Go, Golf Clubs, Community Centre, Lake Wilcox, And Lake Wilcox Ps, And 10-15 Minutes Drive To GW. William SS(IB Program) & Richmond Green Hs.This Home Features a South-Facing Backyard And a Walk-Out Basement With a Full Kitchen, Perfect For Entertaining Or Generating Rental Income. Recently Painted & 9' Ceilings, Hardwood Floors Throughout. The Main Floor Impresses With a Double-Door Entrance, Open-Concept Layout, Wainscoting, Crown Molding, And Potlights. The Gourmet Kitchen Offers Natural Stone Countertops, Center Island, High-End B/I Appliances & Spacious Breakfast Area With Walkout To The Deck. The Family Room Features South-Facing Exposure, Abundant Natural Light, And a Gas Fireplace, Ideal For Both Intimate Family Gatherings And Relaxing Evenings. Extend Your Living Outdoors With a Large L-Shaped Sundeck Overlooking The Beautifully Interlocked And Landscaped Backyard. The Primary Bedroom Includes a Sitting Area, a Luxurious 5-Piece Ensuite, And a Huge W/I Closet. All Other Bedrooms Have Direct Bathroom Access. The Basement Features a Full-Sized Kitchen Equipped With High-End Appliances, Bathroom, Additional Living Space, And Wine Cellar, Walkout To Backyard - Perfect For Rental Potential. (id:61852)
Smart Sold Realty
#314 - 2502 Rutherford Road
Vaughan, Ontario
The unit has been meticulously maintained by the landlord, truly a must-see! Immediate Move-in. Rent includes all utilities + cable TV + internet. Spacious 2-Bedroom,2-Bath Suite featuring a desirable open-concept layout and bright, sun-filled west exposure. Enjoy a large eat-in kitchen with ample cabinet space. The building also offers a weekly shuttle service to shopping and additional parking spaces available for rent. *****The legal rental price is $2,755.10, a 2% discount is available for timely rent payments. Take advantage of this 2% discount for paying rent on time, and reduce your rent to the asking price and pay $2,700 per month. (id:61852)
Homelife Frontier Realty Inc.
301 - 168 Bonis Avenue
Toronto, Ontario
Prestige Tridel Built & Managed The Greens At Tam O'Shanter * South Facing Spacious Split 2 Bedroom + Solarium Approx 1,400sq.ft. * Living & Formal Dining Room W/Cornice Moldings & Wainscoting, French Door to Solarium * 2025 Dec Renovation: New Paint, New Laminate Flooring, New Master Bedroom Ensuite Vanity Upgraded to Double Sink, New Kitchen Pot Lights, New Upgraded Light Fixtures * Large Master Bedroom W/Walk In & 2nd Closet & 5PC Ensuite * Extra Large Laundry Room W/Storage * 1 Parking & 1 Locker Included * Across from Agincourt Mall, Park, Library; Schools, TTC & Minutes to Hwy 401 * 24 Hr Security Guard House, Indoor & outdoor Pool, Gym, Billiard, Party Room, Guest Suites, Sauna, & more. (id:61852)
Right At Home Realty
