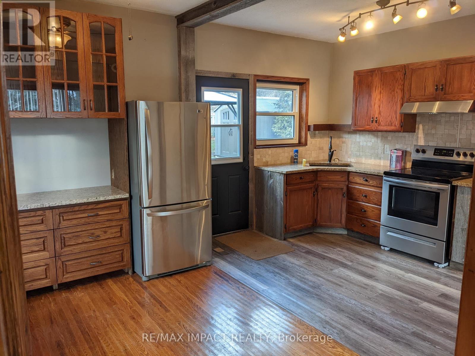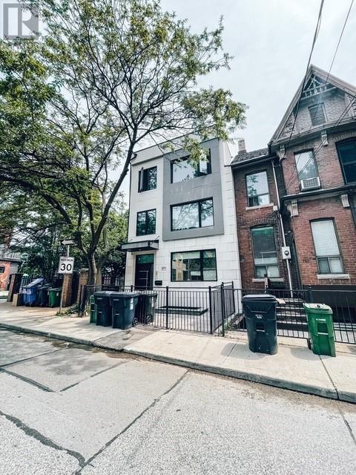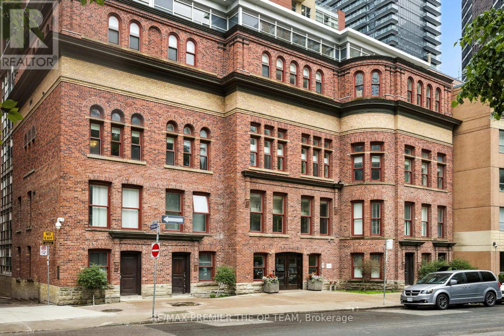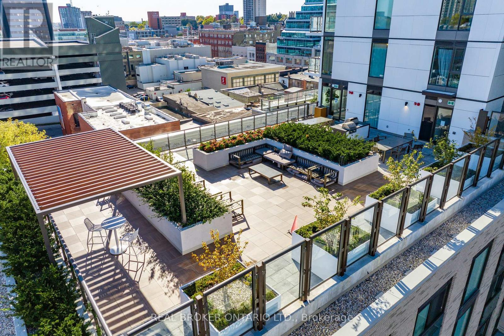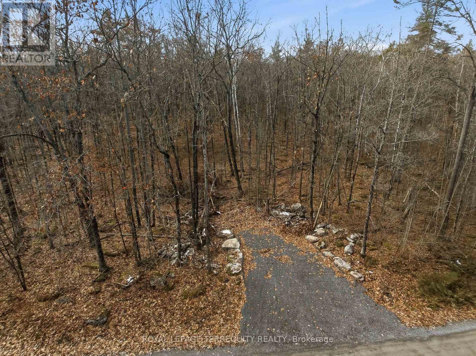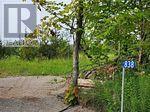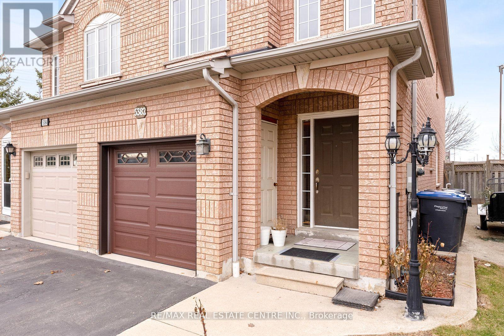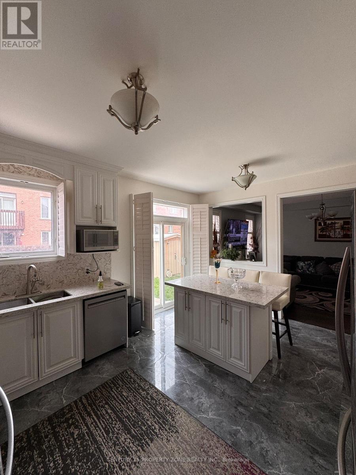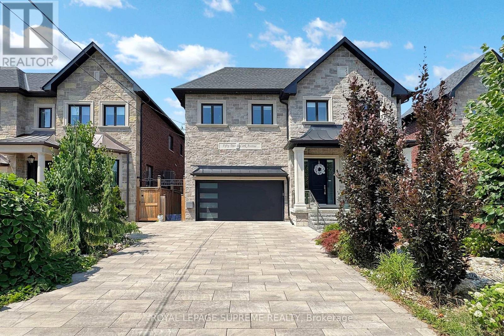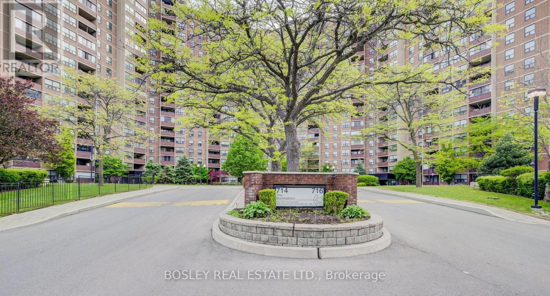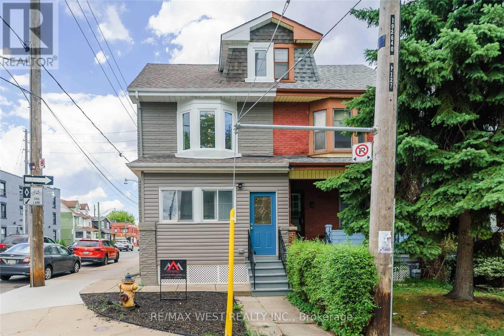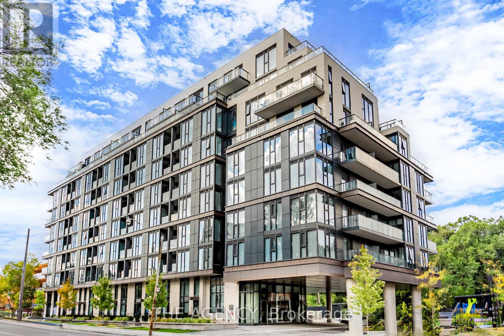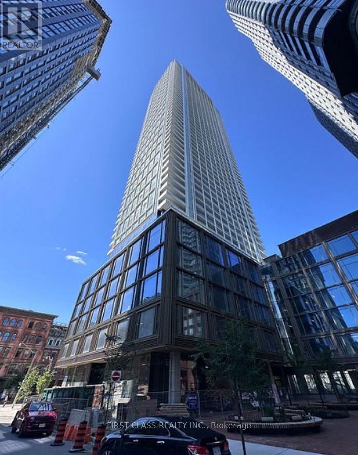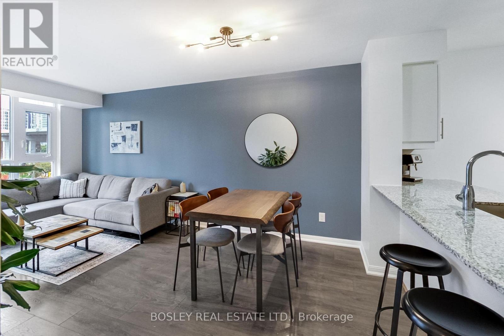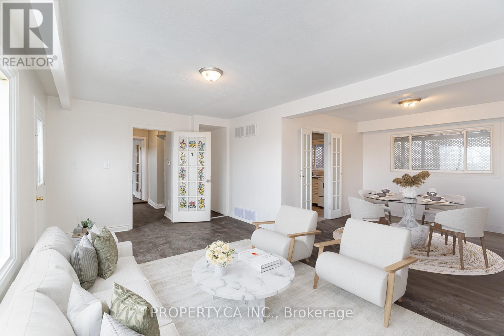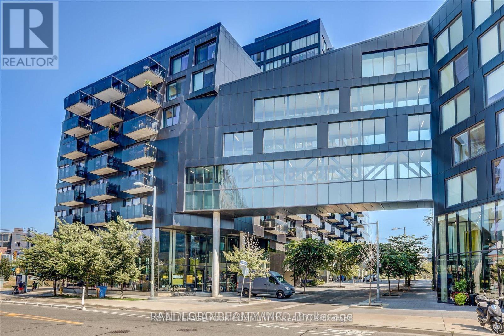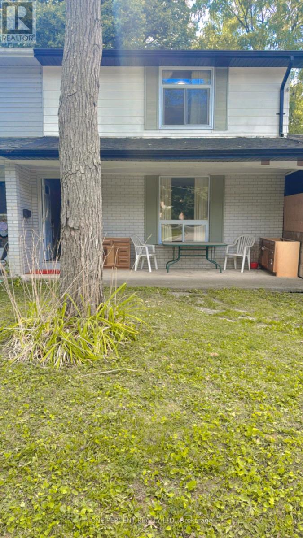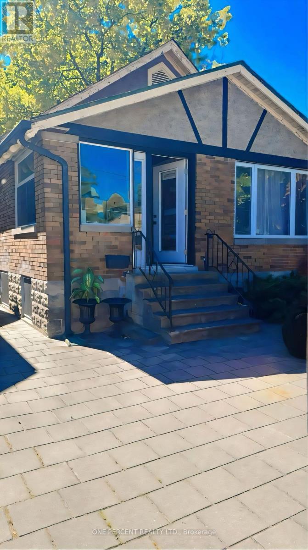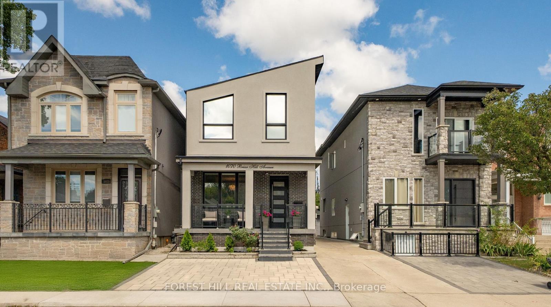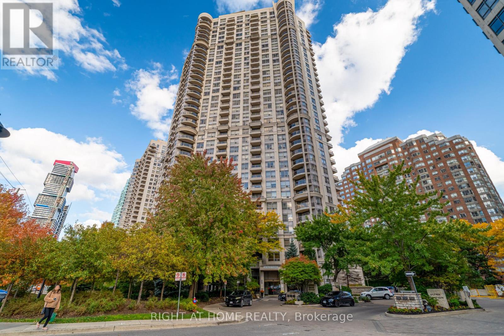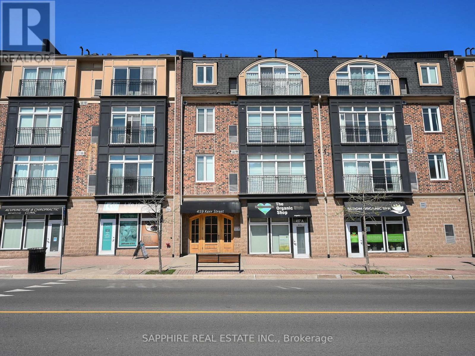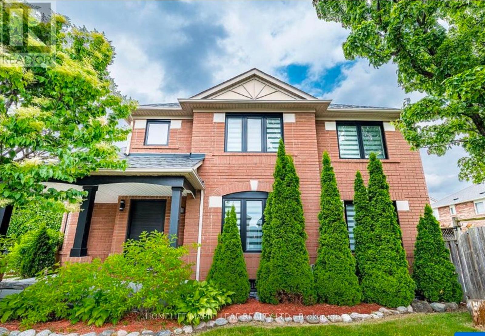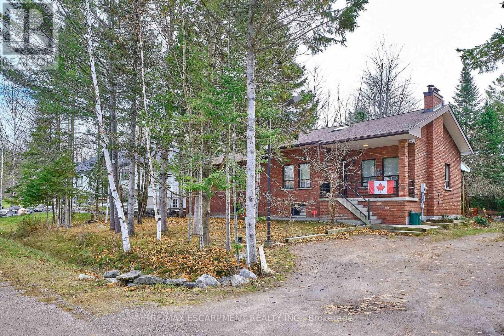806 Stone Street
Oshawa, Ontario
Beautiful Lakeview Home for Lease - Minutes to the Waterfront Trail Welcome to this exceptionally well-maintained side split, ideally situated Minutes from the Lake Ontario Waterfront Trail. This move-in ready residence offers a blend of comfort, practicality, and a peaceful lifestyle in one of Lakeview's most desirable neighbourhoods. Property Highlights: 3 spacious bedrooms above grade 2 full bathroomsBright and inviting principal rooms with hardwood flooring Heated detached shop/garage - ideal for storage, hobbies, or a small workspaceFully finished interior with excellent layoutIn-law suite potential, suitable for extended family Located in a quiet, family-friendly area, yet only minutes to schools, parks, shopping, public transit, and major highway accessThis home is ideal for tenants seeking a clean, well-cared-for property in a sought-after Lakeview community, offering both convenience and tranquility. (id:61852)
RE/MAX Impact Realty
3 - 271 Ontario Street
Toronto, Ontario
Rare Opportunity To Live In This Beautifully Renovated Suite Tucked Away On A Quiet Street! Professionally Designed With Spectacular Finishes - No Expense Spared! Tons Of Natural Light With Spacious & Functional Layout. Chef's Kitchen Featuring Full Size Appliances, Tons Of Storage & Counter Space. Walk-Out To Private Backyard Oasis Shared Amongst All 4 Units. (id:61852)
Royal LePage Your Community Realty
407 - 11 St Joseph Street
Toronto, Ontario
Luxury Boutique Living In 'Eleven Residence' On Bay. Property comes fully furnished-all furnitue items in the property will be included as part of the sale...Ready to be rented as Turnkey rental property or or Turnkey to own!!! Prime Central Location & Close To Hospitals, U of T, Ryerson, TTC, Financial Districk, Yorkville, Queens Park, Eaton Centre, Yonge St. Shops & Restaurants & More! Across The Street From Wellesley Station. (id:61852)
RE/MAX Premier The Op Team
1210 - 55 Duke Street W
Kitchener, Ontario
Located in the heart of downtown Kitchener, Young Condos offers the perfect blend of modern design, convenience, and accessibility. This 1-bedroom + den unit features 759 sq ft of open-concept indoor living space with floor-to-ceiling windows, flooding the space with natural light and offering panoramic city views. The unit also offers a large private balcony, underground parking, in-suite laundry, and a storage locker. Enjoy exceptional building amenities, including a pet spa, self-car wash, fitness zone with a spin room, and a rooftop track. The party room with sunbathing terrace, firepit, and BBQ area provide the perfect spots for relaxation and socializing. Concierge security adds peace of mind, and bike racks are available for convenience. Located steps from public transit, LRT, universities, City Hall, and the Google Tech Hub, this condo offers unmatched walkability to restaurants, cafes, shopping, and Victoria Park. Whether for personal use or investment, this condo delivers modern living in a prime location with all the amenities you need. Some photos are virtually staged or edited to remove tenant's belongings. (id:61852)
Real Broker Ontario Ltd.
64 Maple Road
Marmora And Lake, Ontario
Welcome to 64 Maple Rd located in the Riverside Pines community of Marmora. This serene vacant parcel offers the ideal setting to build your dream getaway or year round home. Enjoy deeded waterfront access to the stunning Crowe River for swimming, boating, fishing, and peaceful nature views just steps away. The owner has completed the required species-at-risk environmental assessment and professionally installed a municipality-permitted 30 ft wide entrance, preparing the property for future development with easy access. The lot also includes a newly assigned 911 civic address for convenient planning and service connections. Surrounded by mature trees, this property offers privacy, natural beauty, and excellent potential in one of Marmora's most desirable settings. Located only minutes from town, local shops, dining, and essential amenities, as well as nearby trails for walking, biking, and exploring nature, this parcel combines convenience with tranquility. Whether you envision a cottage, retirement retreat, or investment, this lot is ready for your vision. Do not miss this exceptional opportunity. (id:61852)
Royal LePage Terrequity Realty
838 Harold Road
Stirling-Rawdon, Ontario
Property is selling under power of sale. 14.1 acre vacant land lot just north of Stirling and South of Marmora. Hydro at road. Build your dream home, hobby farm or vacation spot. Short drive to hospital, schools and shops, highway 401. VTB may be available. (id:61852)
Century 21 Red Star Realty Inc.
Upper - 5382 Longhouse Crescent
Mississauga, Ontario
Welcome to this massive 3-bedroom, 3-bathroom semi-detached home offering comfort, space, and convenience. Featuring generously sized bedrooms, including a primary with a walk-in closet, and large bathrooms, this home is perfect for families who value both functionality and room to grow. The main floor features a bright eat-in kitchen with ample counter space and walk-out access to a deck, perfect for outdoor entertaining. A spacious living and dining area creates a warm and inviting atmosphere, while large windows allow natural light to flow throughout. Two parking spaces are included.Located in a highly sought-after Mississauga neighbourhood, this home is close to top-rated schools, parks, shopping centres, major highways, and transit, making daily commutes and errands a breeze.Shared laundry. Tenants pay 70% of utilities. Garage not included.This is your chance to live in one of Mississaugas most desirable communities in a truly spacious home.Book your showing today! (id:61852)
RE/MAX Real Estate Centre Inc.
Master Bedroom - 33 Gamson Crescent
Brampton, Ontario
Welcome to this spacious primary bedroom located on the upper level, featuring a bright window,large closet space, and room for a king-size bed.This is a shared accommodation, tenant will have exclusive use of the master bedroom withensuite bath, while the kitchen, and laundry are shared with other respectful occupants.Perfect for AAA tenants seeking a move-in-ready room close to schools, parks, shopping, andtransit, don't miss your change to live in a beautifully maintained 2-storey home in asought-after, family-friendly Brampton neighbourhood! (id:61852)
Century 21 Property Zone Realty Inc.
52b Cork Avenue
Toronto, Ontario
Exquisite Custom-Built Home in Prime North York Location! Stunning, custom-built residence offering over 4000 sq ft of luxurious living space. This beautifully crafted 4-bedroom, 6-bathroom home is the perfect blend of modern sophistication and timeless design. Each of the four generously sized bedrooms features its own private ensuite bathroom, providing ultimate comfort and privacy for the entire family. The open-concept main floor is an entertainers dream, showcasing soaring coffered ceilings, rich hardwood floors, and an elegant chefs kitchen with top-of-the-line built-in appliances, quartz counters, and an oversized center island. The spacious living and dining areas are flooded with natural light, seamlessly flowing into a beautifully landscaped backyard retreat. Enjoy evenings on the covered porch or gather around the sleek fireplace for cozy nights in. Additional features include a private double car garage with modern glass panel doors, glass railing staircase with custom finishes, high-end lighting fixtures, and custom millwork throughout, large primary suite with walk-in closet and spa-inspired 5-piece bath, finished basement with potential for a home theatre, gym or nanny suite Located on a quiet, family-friendly street close to top-rated schools, parks, and easy access to transit and highways. (id:61852)
Royal LePage Supreme Realty
310 - 716 The West Mall
Toronto, Ontario
Where Style Meets Substance (and All-Inclusive Living) Fully renovated. Freshly styled. Effortlessly functional. This modern suite at 716 The West Mall checks every box for turnkey urban living - without the downtown chaos. Thoughtfully updated from top to bottom, you'll find clean lines, contemporary finishes, and natural light pouring in across an airy, open-concept layout. The kitchen? Sleek. The living space? Spacious. The vibe? Elevated, yet grounded in comfort. And yes, ensuite laundry is part of the package. Here, all utilities are included - heat, hydro, water, internet - making budgeting refreshingly simple. Need a bit of extra storage? Lockers available for rent from the building. Great amenities shared with 714, 625 and 627 The West Mall as well. Set in the heart of Etobicoke, with quick access to the 427, shopping hubs, green spaces, and transit, this location connects convenience with calm - perfect for those looking to live just outside the noise, but still in the know. This one's more than a space. It's a lifestyle reset. Welcome home. (id:61852)
Bosley Real Estate Ltd.
21 Riley Reed Lane
Richmond Hill, Ontario
Discover this unique and beautifully designed home built by (an award winning builder) Arista, featuring a highly functional layout with three spacious bedrooms plus a versatile den. This carpet free property offers soaring high ceilings and oversized windows that flood the space with an abundance of natural sunlight. The modern kitchen is equipped with sleek quartz countertops and premium stainless steel appliances, while two full bathrooms and a convenient powder room provide comfort and flexibility for everyday living. Enjoy two walkout balconies that extend your living space, and a built-in garage that adds practicality and ease making this home an exceptional opportunity you won't want to miss. Easy Access To Highway 404, Minutes To All Amenities! Big plaza in close proximity, Costco, Michael's, Staples and more! (id:61852)
Homelife Landmark Realty Inc.
Lower - 129 Curzon Street
Toronto, Ontario
Incredible 2 Bed 1 Bath Lower Level In The Heart Of Leslieville. Professionally Renovated With Upgraded Kitchen, Bathroom And Flooring Throughout With Large Windows For Added Light. Private Entrance And Laundry. Steps To Transit, Restaurants, The Waterfront And Every Amenity Leslieville Has To Offer. A Must See! (id:61852)
RE/MAX West Realty Inc.
204 - 250 Lawrence Avenue W
Toronto, Ontario
Rare Boutique Luxury At Prestigious Lawrence & Avenue Rd. Stunning 2-Bedroom + Den, 3-Bathroom Suite In One Of Toronto's Most Coveted Pockets. Bright Open-Concept Living With Floor-To-Ceiling Windows And Serene Treetop Views. Gourmet Chef's Kitchen With Quartz Waterfall Counters, Full-Size Stainless Steel Appliances And Ample Storage. Expansive Primary Retreat Featuring Spa-Like 5-Piece Ensuite And Huge Walk-In Closet. Versatile Den Perfect As Home Office, Nursery Or 3rd Bedroom. Two Additional Spacious Bedrooms And Full Bathrooms. Premium Finishes Throughout. Live Steps From Top Schools Including Havergal College, John Wanless And Lawrence Park Ci, Pusateri's, Fine Dining And Boutique Shops. Just 5-Minute Walk To Lawrence Subway, Moments To Yorkville And Effortless 401 Access Via Avenue Rd. Intimate Low-Rise Building - True Luxury And Privacy. This Is The One You've Been Waiting For. (id:61852)
The Agency
905 - 88 Queen Street E
Toronto, Ontario
Located in the heart of downtown Toronto, 88 Queen is a contemporary condominium developed by St. Thomas Developments. Its prime location offers unmatched convenience-just steps from the Eaton Centre, Queen subway station, Toronto Metropolitan University (formerly Ryerson University), and the Financial District. Surrounded by premier shopping, dining, and entertainment, this residence seamlessly blends urban vibrancy with sophisticated design.Suite 905 features a highly functional 1+1 layout, thoughtfully designed to maximize every inch of space. The den is generously sized and can easily serve as a second bedroom or a private office, making it an excellent choice for both end-users and investors. The suite offers a bright, open-concept living area that delivers a sense of space and comfort rarely found in the downtown core.Combining modern design, an excellent location, and exceptional livability, Suite 905 at 88 Queen represents a truly remarkable home in one of the city's most sought-after neighborhoods. (id:61852)
First Class Realty Inc.
616 - 35 Bastion Street
Toronto, Ontario
Welcome to 35 Bastion Street, Unit 616 - in the heart of Downtown Toronto's Waterfront district - a thoughtfully designed and sought after layout - with a total of 719 sq. ft condo. This bright and sunny suite offers a smart layout ideal for entertaining, with seamless flow between the kitchen, dining and living areas. The kitchen features stainless steel appliances and ample counter space, making it as functional as it is stylish. The spacious den provides versatility as a second bedroom, home office, or guest space, while two full bathrooms add convenience and privacy. The primary bedroom features double closet, an ensuite bath with glass shower and a walkout to a private patio overlooking a tranquil parkette - the perfect spot to enjoy your morning coffee or unwind after a long day. A dedicated laundry room with generous storage is an added bonus, offering practical everyday living rarely found in condos. The building has wonderful amenities - including an outdoor pool, fitness center, guest suites, and visitor parking. Complete with a locker and parking spot, this home delivers a perfect balance of comfort, style, and downtown convenience - just steps from the waterfront, shops, restaurants, and transit. (id:61852)
Bosley Real Estate Ltd.
701 Finch Avenue W
Toronto, Ontario
Investment Opportunity to own this spacious 2,300 sq ft semi-detached property that features three separate entrances-perfect for multi-family living, extended families, or investors seeking strong rental income. Located just one bus to Finch Subway and close to all major amenities, this property offers great convenience for tenants or owner-occupiers. The lower-level features private entrances, providing added privacy and rental flexibility, with two roughed-in bathrooms on the first floor. Surrounded by mature trees, the property boasts a secluded outdoor patio and private walkway. Whether you're looking to house multiple generations under one roof, or simply add a high-performing asset to your portfolio. Bright, spacious, and loaded with potential. A must-see for savvy investors. (id:61852)
Property.ca Inc.
537 - 47 Lower River Street
Toronto, Ontario
Experience the pinnacle of urban luxury at River City 1, a stunning condo set in one of the city's most sought-after locations. This exceptional residence offers high-end design and distinctive finishes, setting a new standard for sophisticated living.Step into a gourmet kitchen outfitted with stainless steel appliances, quartz counter tops, a modern under mount sink, and a stylish back splash-perfectly suited for both everyday living and entertaining. The open-concept layout and 9-foot ceilings create a bright, airy space that blends comfort with elegance.River City caters to your modern lifestyle with an impressive suite of amenities, including a resort-style swimming pool and a state-of-the-art fitness centre.Ideally located just steps from the subway, major transit hubs, DVP, top-rated restaurants, banks, shopping, and the downtown core, this is city living at its finest. (id:61852)
Royal LePage Your Community Realty
873 William Street
London East, Ontario
Prime housing in a great location near Western University and Fanshawe College. Don't miss this opportunity to live in a bright, spacious, and fully equipped home just minutes from Western and an easy commute to Fanshawe. 873 William Street offers 5 bedrooms, 3 bathrooms, and a comfortable open layout ideal for shared living. The main floor features a welcoming living and dining area, a modern kitchen with plenty of counter space and a breakfast bar, plus a walkout to a large deck and a huge, fully fenced backyard - perfect for relaxing, entertaining, or enjoying the outdoors. Upstairs are 3 bright bedrooms and a full bath, while the finished lower level includes 2 additional bedrooms with above-grade windows, another full bath, and a large recreation area. The home also includes on-site laundry, central heating and A/C, a double garage, driveway parking for up to four vehicles, and an owned hot water tank - meaning no rental fees and monthly savings. Located in a safe, quiet neighbourhood close to bus routes, parks, shops, cafés, and downtown London, this home offers convenience, space, and comfort in a highly desirable area. Book your showing today before it's gone! (id:61852)
One Percent Realty Ltd.
13 Moir Street
London North, Ontario
AVAILABLE FOR LEASE! A 6-bedroom, 2-kitchen raised ranch-style bungalow in an unbeatable location-just minutes from Western University and with easy transit access to Fanshawe, King's, Brescia, and Huron. This spacious home offers comfort, convenience, and privacy. The main floor features 3 bright bedrooms, a 3-piece bathroom, a cozy living area, and a full kitchen. The walk-up basement has a separate entrance and includes 3 additional bedrooms, a 3-piece bathroom, a second full kitchen, laundry, and above-grade windows throughout that fill the space with natural light, creating a bright and inviting atmosphere-ideal for relaxing, working, or gathering. Enjoy the huge backyard, tons of natural light, and parking for up to 6 cars. This location is unbeatable-within walking distance to Western University, minutes from major bus routes, and close to grocery stores, restaurants, cafés, parks, and many everyday essentials. Plus, the hot water tank is owned, meaning no rental fees-saving you money each month. Spacious, well-maintained, and move-in ready. Book your showing today! A place like this won't last! (id:61852)
One Percent Realty Ltd.
1070 Briar Hill Avenue
Toronto, Ontario
Welcome to 1070 Briar Hill, a modern custom home, built in 2015 with over 2,600 sq.ft. of thoughtfully designed living space. The main floor combines style and function with tall ceilings, expansive windows, hardwood floors, LED lighting, and a walkout to the backyard deck. Centred around a marble breakfast bar, the kitchen impresses with high-end stainless steel appliances, while a separate dry bar, generous dining room and a stylish powder room enhance the home's entertaining appeal. Upstairs, skylights and vaulted ceilings fill the home with natural light. The primary bedroom includes two closets, a Juliet balcony and spa-like ensuite with dual vanities and glass shower. Secondary bedrooms are bright and spacious, with the fourth bedroom currently serving as a walk-in closet (easily restored to a bedroom if desired). Laundry on the upper level offers everyday convenience, with a second laundry rough-in in the basement. The lower level provides a separate entrance, full bath, storage and cold cellar. Legal front pad parking, a rear garage offer rare flexibility in the city. The exterior is beautifully finished with complete interlock and thoughtfully designed garden beds in both the front and back. (id:61852)
Forest Hill Real Estate Inc.
2412 - 310 Burnhamthorpe Road W
Mississauga, Ontario
IT DOESN'T GET BETTER THAN THIS AT GRAND OVATION. TRIDEL-BUILT BEAUTIFUL 2 BEDROOM CORNER UNIT WITH STUNNING VIEWS OF THE WATER AND PICTURESQUE MISSISSAUGA. WINDOWS ALL AROUND TO OFFER THE MOST SUNLIGHT. STUNNING SPACIOUS KITCHEN WITH NEW STAINLESS STEEL STOVE, AND DISHWASHER, GRANITE COUNTERTOPS, AND A DOUBLE SINK. LOTS OF CABINETRY FOR STORAGE. LARGE 1ST BEDROOM WITH AMPLE AMOUNT OF SUNLIGHT AND SPACIOUS DOUBLE CLOSET. 2ND BEDROOM ALSO COMES EQUIPPED WITH LOADS OF SUNLIGHT, AND A DOUBLE CLOSET. YOUR OPEN CONCEPT LIVING/ DINING AREA IS PERFECT FOR ENJOYING A NICE RELAXING TIME AT HOME WITH AMAZING VIEWS OF THE WATER AND CITY. COMES WITH 1 PARKING SPOT. AMAZING AMENITIES INCLUDE CONCIERGE, INDOOR POOL, HOT TUB, GYM, BILLIARDS ROOM, GAME ROOM, ROOF TOP DECK AND SO MUCH MORE! COMMUTER'S FAVOURITE LOCATION WITH EASY ACCESS TO HIGHWAYS 403, 401, AND QEW AND WITH BUS AND TRAIN STATIONS NEARBY. (id:61852)
Right At Home Realty
302 - 459 Kerr Street
Oakville, Ontario
Welcome to Kerr Studios, a boutique-style condo community nestled in the heart of vibrant Kerr Village. This meticulously maintained 2-bedroom, 2-bathroom suite offers 900 sq.ft. of bright, open-concept living with ideal bedroom separation each with its own full bathroom perfect for shared living or guests. Overlooking the tranquil, east-facing rear of the building, the unit features high-end bamboo hardwood floors with cork underpadding, granite counters, and a thoughtfully upgraded kitchen boasting 23 drawers, glass cabinetry, a centre island, a European-style brushed steel fridge, built-in cooktop and oven, and a drawer-style dishwasher. The spacious primary bedroom includes an ensuite bath and Juliette balcony. Enjoy smart pot lights, travertine flooring, modern bathrooms with granite walls and glass sinks, custom roller blinds, and large windows throughout. Includes S/S appliances, washer/dryer, window coverings, and one parking spot. Walk to cafes, shops, Oakwood Public School, Tannery Park, Trafalgar Park Community Centre, and the lake. Oakville GO and QEW are minutes away making this a commuters dream. Move-in ready, unpack and enjoy the best of Kerr Village living. (id:61852)
Sapphire Real Estate Inc.
27 Vista Green Crescent
Brampton, Ontario
BEAUTIFUL CORNER LOT PROPERTY IN FLETCHERS MEADOW Mattamy Built On A Quiet Crescent Location, Tons of Upgrades: Quartz Counter Top In Kitchen And Washroom, New Upgraded Window Blinds Allover, Beautiful Patio In Backyard, New Roof And New Upgraded Oak Staircase, In Ground Sprinkler System ( As Is),Laundry On 2nd Floor, Just Painted In Neutral Decor, Sun Drenched Corner Property , Great For First/Second Time Buyers And Investors. Just Pack And Move In. Extras: Steps To Cassie Campbell Community . Transit At Walking Distance,No Side Walk, Includes: All Stainless Steel Newer Appliances, Central Air Conditioner, Washer And Dryer, All Drapes And Blinds, Gas Stove.( Extended Coverage For All Appliances. BASEMENT APARTMENT WITH SEPARATE ENTRANCE. (id:61852)
Homelife Maple Leaf Realty Ltd.
13 Balsam Avenue
Tiny, Ontario
Welcome to 13 Balsam Rd in the heart of Woodland Beach -a spacious, well-kept home just a short walk from the beautiful shores of Georgian Bay. This charming 4-bedroom, 2-bathroom property offers approximately 1,900 sq ft of living space on a generously sized lot, perfect for families, weekend getaways, or anyone seeking relaxed coastal year round living. The solid brick exterior and new roof provide lasting durability and peace of mind. The home included all of the furniture, making it easy to move in or begin enjoying immediately. Inside, the home features tile flooring throughout and a bright, open-concept main floor that creates an easy flow between the kitchen, dining, and living areas, making everyday living and entertaining comfortable and inviting. Located in the welcoming Woodland Beach community, this home offers the peaceful feel of a classic cottage-country neighbourhood, with sandy shoreline, parks, local cafés, and recreational trails all within easy reach. Just a short drive to the amenities of Wasaga Beach, this property combines tranquility with convenience in one of the area's most desirable beachside settings. (id:61852)
RE/MAX Escarpment Realty Inc.
