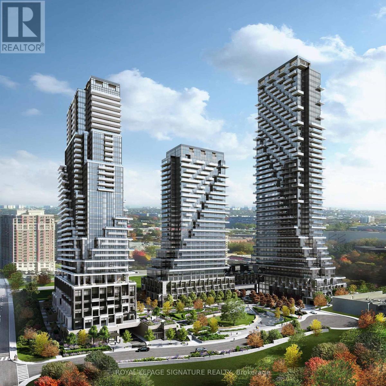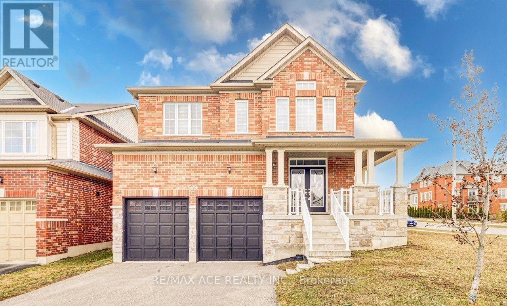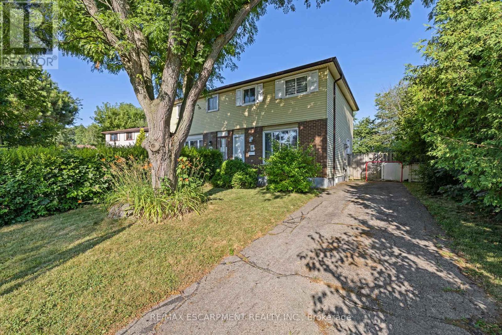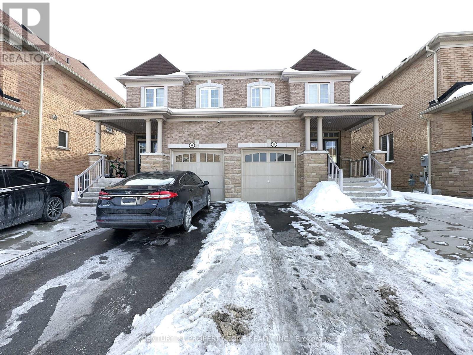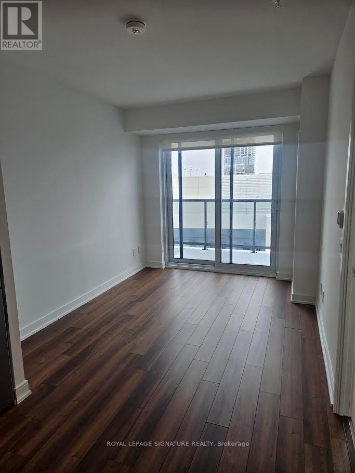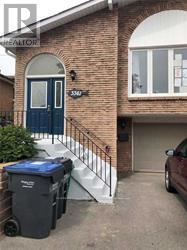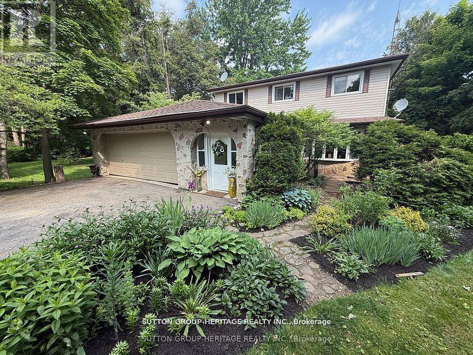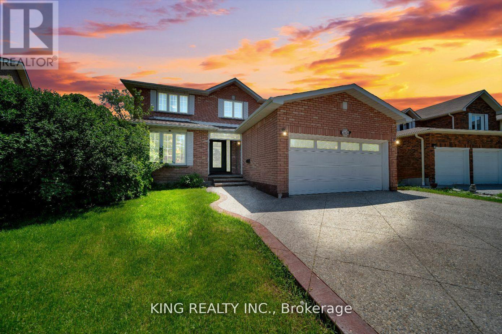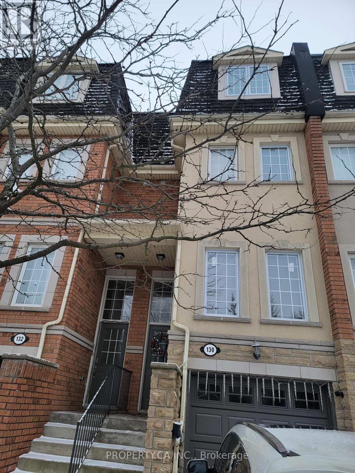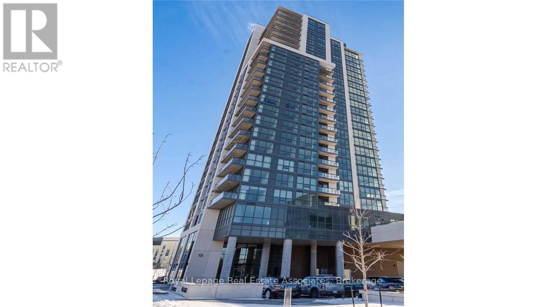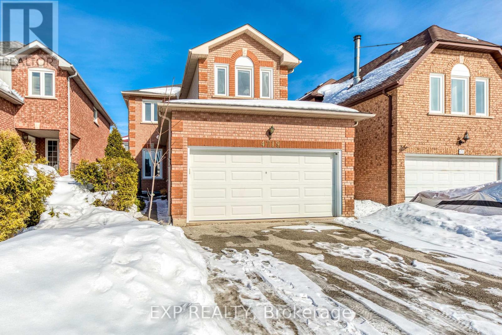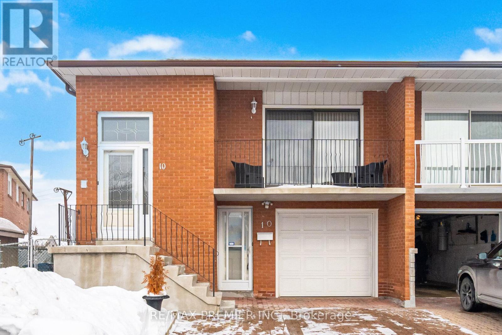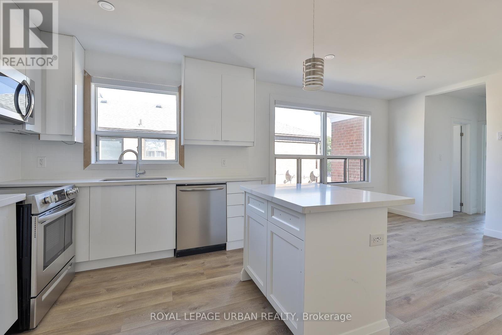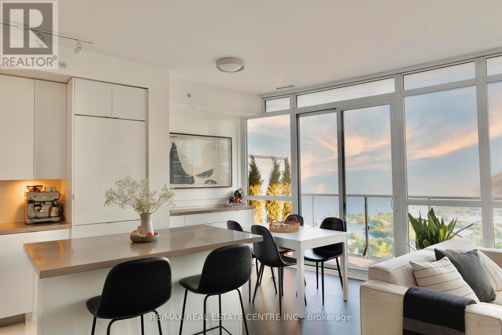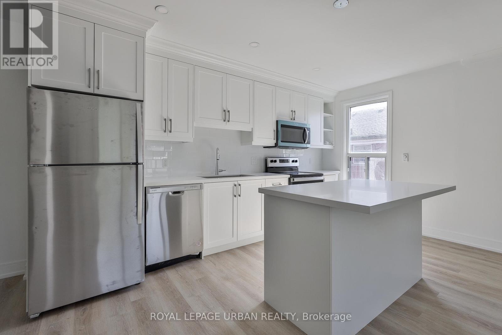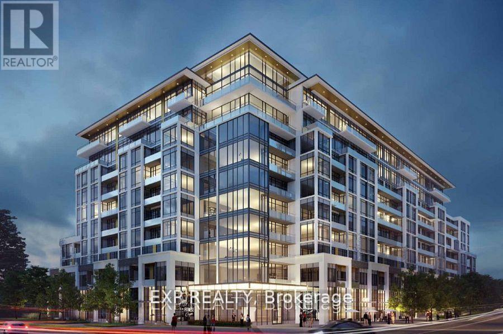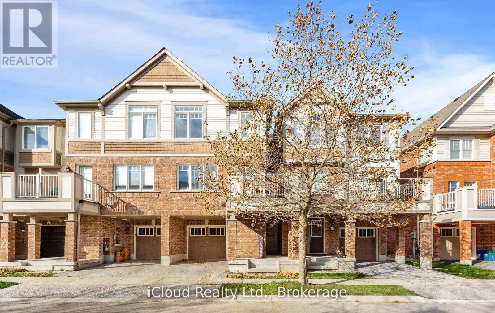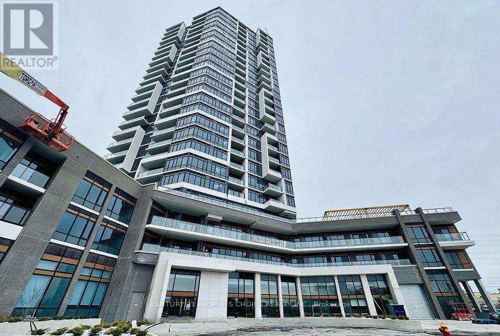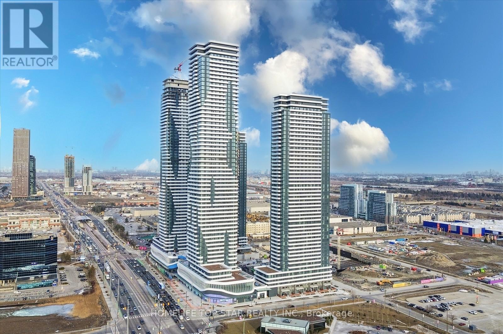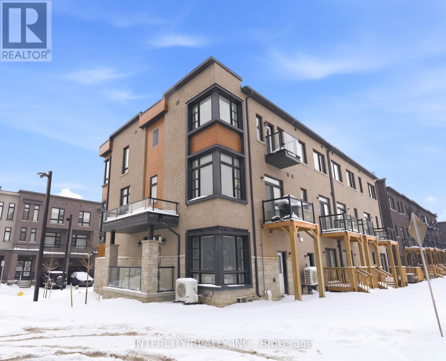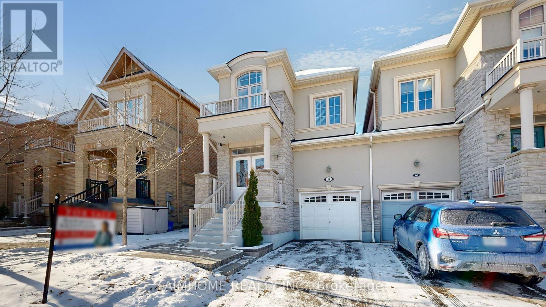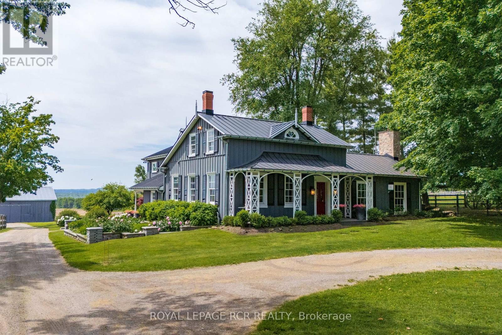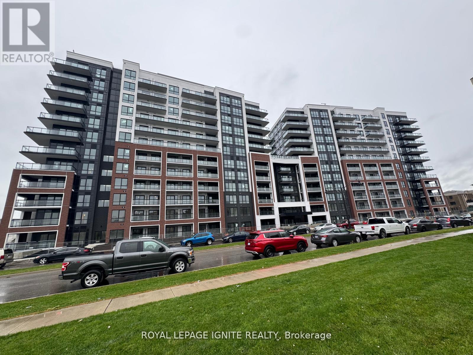409 - 30 Inn On The Pk Drive
Toronto, Ontario
Welcome to Auberge on the Park by Tridel! This bright and modern 1-bedroom, 1-bathroom suite at 30 Inn On The Park Dr #409 features stunning views, contemporary finishes, and a well-designed layout.Located in the prestigious Banbury-Don Mills neighbourhood, the unit includes one parking space and access to a full range of luxury amenities.Enjoy a lifestyle surrounded by parks, walking trails, and nature, with easy access to the DVP, TTC, LRT, shops, entertainment and dining. (id:61852)
Royal LePage Signature Realty
529 Settlers Ridge
Peterborough, Ontario
This stunning home, quality-built, offers the perfect blend of elegance, space, and natural beauty, backing onto serene conservation land for ultimate privacy. With over 2909 square feet of finished living space,Home Located In Peterborough's South-After North End! Sitting On A Premium, Over-Sized Corner Lot, this exceptional home features FOUR spacious bedrooms and four and a half bathrooms, including two primary suites-ideal for multi-generational living or accommodating guests in comfort. (id:61852)
RE/MAX Ace Realty Inc.
8 Gerrick Court
Hamilton, Ontario
Prime west mountain court location. This three bedroom home has been renovated tastefully. Fully finished basement. AC & Furnace replaced in 2023. Most windows replaced between 2023-2024. Freshly painted Main & 2nd floor in July 2025. 2nd Laundry hookup available on main floor, 2 kitchens, open concept main floor, stainless steel appliances. Potential to set up for separate in-law suite. Move in ready. Quick closing available. (id:61852)
RE/MAX Escarpment Realty Inc.
8 Loftsmoor Drive
Brampton, Ontario
Welcome to this stunning 2014-built semi-detached home in a high-demand area, offering a functional and elegant layout. The modern kitchen showcases quartz countertops, stylish backsplash, stainless steel appliances & a centre island. No sidewalk in front, provided extra parking space.Situated in a quiet established area with parks, good-rated schools, short drive to Highway 410 and Trinity common mall.Enjoy a fully finished basement (with permit) featuring its own washroom & separate builder-made entrance- ideal for extended family or potential rental use. This home is loaded with upgrades including a 200-amp electrical panel, 9-foot ceilings, impressive double-door entry. Basement is tenanted. (id:61852)
Century 21 Property Zone Realty Inc.
2703 - 30 Samuel Wood Way
Toronto, Ontario
Welcome to The Kip District, where contemporary style and everyday ease come together. This bright and well-appointed one-bedroom suite offers an efficient open-concept layout with excellent flow and no wasted space, designed for both comfort and functionality. The modern kitchen features stainless steel appliances and opens into the living area-ideal for today's urban lifestyle. Just steps to Kipling Subway and GO Station, and minutes to major highways including the 427, QEW, Gardiner, and 401, this location is perfect for commuters. Enjoy nearby shops, restaurants, and all essential amenities, in a residence that delivers a great balance of convenience, modern living, and accessibility. (id:61852)
Royal LePage Signature Realty
3361 Delfi Road
Mississauga, Ontario
Beautiful & Clean Newly Renovated Main Floor Of 1 Bedroom, 1 Bathroom And 1 Kitchen In Semi-Detached Home, Located On Quiet Child Safe Court. Spacious Living Spaces. Eat In Kitchen With Granite Counter Top. Enjoy The Green Lawn At Front & Back Yards With Lovely Perennial Garden. Hydro, Water And Heating Included. Close To U.T.M., Stores, Schools, Transit, Hwy's & More!! All utility is included. Internet is not included. (id:61852)
Homelife Golconda Realty Inc.
2766 Highpoint Side Road
Caledon, Ontario
Welcome To Your Peaceful Garden Filled Escape In The Country, Only A Few Minutes From The Charming Town Of Orangeville. Imagine Having The Tranquility Of This Quaint Country Setting...But Only Minutes Away From So Many Large Box Stores, Pubs, Restaurants, And Boutique Shopping. Offering You The Best Of Both Your Worlds. This Rare Riverfront Setting With Scenic Acreage, Offers Endless Opportunities For Relaxation, Recreation, And A Peaceful Connection To Nature. Enjoy Your Morning Tea On The Spacious Deck Or In The Screened Porch While Listening To The Gentle Sounds Of The River And The Peaceful Songs Of The Birds...Or Simply Cast A Line From Your Own Backyard! The Multiple Windows Throughout, Frame The Lush Tree-Lined Views...And Fills The Home With Bright Natural Light. All Four Bedrooms Are Generously Sized With Oak Hardwood Floors, Including A Primary Suite With A Private Two Piece. Outside, You'll Enjoy Expansive Yard Space Perfect For Hosting Large Outdoor Gatherings Such As Re-Unions, Anniversaries, And Of Course Those Special Birthdays. An Attached Garage And Detached Workshop, Mature Trees, And Open Sky Views Complete This Rare Country Gem. Do Not Miss This Rare Opportunity To Own A Riverfront Countryside Home. Schedule Your Showing Today And Come Experience The Peace For Yourself. (id:61852)
Sutton Group-Heritage Realty Inc.
2606 Ambercroft Trail
Mississauga, Ontario
Welcome to this fully upgraded gem located in Central Erin Mills area. This beautiful home boasts an array of modern features and luxurious finishes including elegant 24 x 24 tiles and rich hardwood flooring that flows seamlessly throughout main and 2nd floor. The gourmet kitchen is a chef's dream, featuring quartz countertops, upgraded backsplash, spacious eat-in area. Walk out to sun-filled deck that overlooks serene green space, perfect for al fresco dining and relaxation. bathrooms have been tastefully modernized with quartz countertops and high-end fixtures. The home is graced by a stunning Scarlet O'Hara oak staircase, adding a touch of classic charm. The basement includes two bedrooms, a kitchen, a bathroom, and a recreation room. This versatile space can be easily converted into a separate rental apartment, offering potential for additional income. This fully upgraded home has had $$$ invested in top-tier improvements, ensuring a turnkey experience for the next lucky owner. Don't miss the opportunity to own this exquisite property! (id:61852)
King Realty Inc.
130 - 435 Hensall Circle
Mississauga, Ontario
Spacious 3+1 bed, 3 bath townhouse for lease at Dundas and Cawthra intersection in Mississauga. Ideal for families, this home features 2 parking spaces, a walkout basement, and is available from March 15th. Enjoy the convenience of a great neighborhood, proximity to bus stops,groceries, and easy highway access. Perfect for a family seeking comfort and accessibility. (id:61852)
Property.ca Inc.
804 - 15 Lynch Street
Brampton, Ontario
Luxurious, bright and sunny condo in a prime location - Downtown Brampton. It has a modern design with open concept living/dining area. Beautiful view with long wrap around balcony. Modern kitchen with quartz counters. Stainless steel appliances. Two bedrooms, 2 bathrooms. The Master bedroom has an ensuite 3 piece washroom. Easy access and close proximity to transit, schools, groceries, shopping and the hospital, medical facilities, parks and restaurants. It provides modern living with easy convenience. (id:61852)
Royal LePage Real Estate Associates
4719 Rosebush Road
Mississauga, Ontario
> Nice Detached Brick Home In Heart Of Mississauga, > 4 Good Size Bedroom, Freshly Painted, Lots Of Welcoming Natural Light, Double Garage With No Side Walk At Driveway, Parks More Cars, Very Convenient Location To Everything... Mins To 'Go' Transit, Hwy 403, 401 & 407, Sq 1, Shopping, Restaurants, School, River Wood Park, Ymca, & All Amenities>> *** School Bus Pick Up Near BY (id:61852)
Exp Realty
10 Sharpecroft Boulevard
Toronto, Ontario
This spacious backsplit offers an exceptional opportunity to personalize and add value while enjoying a solid, functional home in a sought-after neighborhood. Set on one of the largest lots on the street, this bright and well-laid-out residence features approximately 1,890 sq.ft of living space with room to grow. The main level boasts an open-concept living and dining area with a walk-out to a large balcony-perfect for entertaining-along with a generous eat-in kitchen. A comfortable family room with a fireplace adds warmth and versatility, while the main-floor den works beautifully as a home office or can easily serve as an additional bedroom. The finished lower level provides a separate living area with walk-out, bedroom, kitchen, and 3-piece bathroom-making this home ideal for two families or strong rental income potential. Plenty of space, plenty of flexibility. With ample parking, a functional layout, and oversized lot, this home is perfect for those looking to move in and enhance at their own pace. Ideally located in a family-friendly neighborhood within walking distance to Downsview Park, and offering convenient access to York University, TTC Subway, future LRT, major highways, and shopping. A rare combination of space, location, and versatility-this one you don't want to miss. (id:61852)
RE/MAX Premier Inc.
8 - 2841 Keele Street
Toronto, Ontario
Prime Location! This Beautifully Renovated 2-Bedroom Unit Offers A Smart And Functional Layout With Modern Finishes Throughout. Featuring Two Spacious Bedrooms, This Home Is Ideal For A Young Family, With Schools, Parks, And Community Amenities All Within Close Proximity. The Open Concept Kitchen Showcases Stainless Steel Appliances, A Functional Island, And Sleek Finishes Throughout. Conveniently Located Close To Transit, Shopping, Highway 401, AndDownsview Park. A Wonderful Opportunity To Settle Into A Family-Friendly Neighbourhood. (id:61852)
Royal LePage Urban Realty
3005 - 59 Annie Craig Drive
Toronto, Ontario
Exceptional Protected Panoramic Views with Lakefront Luxury! Live in one of Humber Bay's most coveted waterfront residences, Ocean Club. This rare 2-bedroom, 2-bath condo with 2 side-by-side parking spots blends modern design and functional luxury. The oversized kitchen with island features an integrated full-size fridge and dishwasher, full-size stove, premium European appliances, a custom kitchen extension for added storage and bar area, and a slab Dekton backsplash. A built-in custom closet in primary bedroom adds smart organization. The open living space with floor to ceiling windows and custom wainscoting, is flooded with natural light and flows onto a 110 sq. ft. terrace with upgraded fireproof flooring and protected panoramic lake views-perfect for entertaining or unwinding. Highlights include: Protected water views with floor to ceiling windows Expansive 110 sq. ft. terrace. Custom cabinetry and built-ins. RARE 2 side-by-side parking spots. Coveted lakefront building in Humber Bay Steps to trails, dining, and the vibrant Humber Bay Shores community! Don't miss out on this amazing home! (id:61852)
RE/MAX Real Estate Centre Inc.
6 - 2841 Keele Street
Toronto, Ontario
Location, Location, Location! This Newly Renovated, Top To Bottom 2 Bedroom, 1 Bathroom Unit Is The One You Have Been Waiting For. Featuring A Modern Open Concept Layout, The Chef's Kitchen is Equipped With Four Stainless Steel Appliances, A large Island And Sleek Finishes. Perfect For Everyday Living And Entertaining. The Spacious Primary Bedroom Offers His and Her Closets, While the Unit Provides Ample Storage Throughout. Conveniently Located Close To Public Transit, Shopping, Highway 401, And Downsview Park. An Absolute Must See! (id:61852)
Royal LePage Urban Realty
Ph08 - 395 Dundas Street W
Oakville, Ontario
Wow! Luxury Living Is Defined In This 1-Year New Penthouse Unit At Distrikt Trailside. Located In One Of Oakville's Most Desirable And Luxurious Buildings In The Neighbourhood, This 2-bedroom With 2 Full Baths Unit Features 11-ft Ceilings With Spectacular Unobstructed Views Of The Lake. With A Bright And Sunny Southern Exposure, This Unit Comes With Extensive Upgrades Including 7 1/8" Oak Vinyl Flooring Throughout, A Modern Kitchen With Quartz Countertop Island With Built-In Cabinets And Ceramic Backsplash. Upgraded Standing Showers In The Bathrooms With Quartz Vanity Countertops And Cabinets, Additional Potlights Throughout The Unit, USB Receptacles, Custom Window Coverings, And More. Convenient Parking Spot With One Locker For Extra Storage Space. Smart Technology Building With Luxurious Finishes And Top Notch Amenities Including 24 Hr Concierge, Pet Washing Station, Residents' Lounge, Bar, Private Dining Room, Games Room With Billiard Table, Outdoor Terrace With BBQ Area & Ample Visitor Parking. Enjoy Everything Oakville Has To Offer At Your Fingertips From All Your Day-To-Day Chores At Fortinos Shopping Plaza, Banks, Restaurants, And More! Break Away From The Hustle & Bustle At The Nearby Lions Valley Park And Enjoy The Walking Trails Alongside Sixteen Mile Creek. Short Commute To Sheridan College, Easy Access To Highway 407, GO Transit And Public Transportation, A Short Drive To Hwy 403 And QEW. Ideal For Working Professionals Or Students. (id:61852)
Exp Realty
1525 Husband Place
Milton, Ontario
Available for Lease is this Beautiful and Spacious Brick Townhouse in Milton, Offers Modern Comfort and Convenience in one of Milton's Most Sought After Neighbourhood's - Clarke. 3 Bedrooms and 3 Washrooms, an Open Concept Living and Dining Area, a Stylish Kitchen with Stainless Steel Appliances, Balcony and Parking. Located in a Family Friendly Neighbourhood, this Property boasts a Prime Location just minutes from Highway 401 and 407, ensuring an Easy Commute. Close to Shopping, Sports, Entertaninment, Park, Hospital, Library, Dining and the Milton GO Station. (id:61852)
Icloud Realty Ltd.
1307 - 8020 Derry Road E
Milton, Ontario
Welcome to this brand new 1 bedroom plus den condo, filled with abundant natural light and located in a high-demand area of Milton. This bright and spacious unit is situated in a newly built, peaceful neighbourhood, offering comfortable and modern living.The functional den is perfect for a home office, study area, or guest space. The open-concept living and dining area is flooded with natural light, creating a warm and inviting atmosphere. The generously sized bedroom features ample storage, ideal for relaxed everyday living.Located in a highly desirable Milton community, this condo is just minutes from shopping, dining, parks, schools, public transit, and major highways. An excellent choice for a small family or young couple.A fantastic opportunity to lease a stylish condo in a prime location at a price comparable to a basement unit. (id:61852)
Century 21 People's Choice Realty Inc.
5601 - 8 Interchange Way
Vaughan, Ontario
Luxury Brand New Grand Festival Condo By Menkes, Located In The Heart Of Vaughn Metropolitan Centre. Bright And Spacious 1+Den Suite Featuring 2 Full Bathrooms And A Huge Walk-Out Private Balcony. Laminate Flooring Throughout, Modern Open-Concept Kitchen With Quarter Countertops, Stylish Backsplash, And Built-In Appliances. Primary Bedroom Offers A Large Closet And A 4-Piece Ensuite. Bright And Functional Layout With A Generous Den That Can Easily Be Used As A Second Bedroom Or Convertible To be A Home Office. Enjoy Top-Tier Amenities Including A Fully Equipped Gym, Indoor Pool, Resident Lounge, 24-Hour Concierge, And More. Unbeatable Location Steps To VMC Subway, YRT, VIVA & ZUM Transit, With Quick Access To Highways 400 & 407, York University, Restaurants, Parks, And Entertainment. Ideal For Professionals or Small Families. (id:61852)
Homelife Top Star Realty Inc.
5001 - 950 Portage Parkway
Vaughan, Ontario
Welcome to Transit City 3 in the heart of Vaughan Metropolitan Centre! Perched on the 50th floor, this bright 1+Den suite offers stunning north views and a functional open-concept layout with 9-ft ceilings and floor-to-ceiling windows. Approx. 590 sq. ft. plus balcony, featuring a modern kitchen with quartz counters and built-in appliances. Spacious primary bedroom with large closet, versatile den ideal for home office, laminate flooring throughout, and ensuite laundry. Enjoy premium amenities including 24-hr concierge, party room, rooftop terrace, and more. Steps to VMC Subway, YMCA, shops, dining, York University, and easy access to Hwy 400/407. Ideal for first-time buyers or investors seeking location and lifestyle! (id:61852)
Elixir Real Estate Inc.
12 Quilico Road
Vaughan, Ontario
In a league of its own. Setting a new benchmark for the Rutherford & Hwy 27 corridor, this premier corner-lot townhome is simply second to none. Spanning over 2,000 sq. ft. of high-end renovations, the home features impressive 10-ft main floor ceilings and large windows that flood the open-concept layout with natural light. The chef's kitchen is a standout, featuring custom cabinetry, quartz counters, and upgraded Frigidaire appliances. Elegant wainscoting and smooth ceilings lead to a primary retreat where the third bedroom has been reimagined as a custom dressing room (easily convertible back to a bedroom). With designer bathrooms, a layout that outclasses the competition, this is the one you've been waiting for. Move-in ready and truly top-tier. (id:61852)
Intercity Realty Inc.
18 Bristlewood Crescent E
Vaughan, Ontario
Luxurious Executive Masterpiece W/4Bdrm & 4Baths, A Proffes Finished Bsmnt, Stunning Gourmet Kit W/Quartz Counters Tops, Stone Glass B/S,Centre Island,Brkfst Bar,Pot Doors,B/I Ss Appliances, Upgrd Faucets,Undermount Sink,& Pantry,Luxurious Hrdwd Flr Thru-Out,Smooth Ceiling,9Ft Ceiling On Main &2nd Flr, Custom Built Cabinet In Dining,Upgrd Mbr Ensuite,Dble Sinks,Frameless Shower Door,Closet Organizer,Prof Painted,No Details Spared!Stunning Decor!Spotless Home! garage enterance door. Area Features: Schools: Walking distance to top schools like St. Elizabeth Catholic High School, Thornhill Secondary, and Brock Public School. Community Centers:, Jafri Community Centre, and Thornhill Community Centre. Parks & Recreation: Nearby Concord Park, Earl Bales Park, and The Promenade Green Park for outdoor activities . Located in a family-friendly neighborhood with excellent schools, parks, and amenities, this is the perfect home for families or professionals. only garage wall is linked. A MUST See HOUSE !!! FURNITURE IS negotiable. ** This is a linked property.** (id:61852)
Aimhome Realty Inc.
3935 3rd Line
Bradford West Gwillimbury, Ontario
Nestled on 99 acres of countryside, this extraordinary estate offers a perfect blend of functionality, and natural beauty. Designed with the horse enthusiast in mind, this property boasts an elegant century home built in 1864, 3 barns and breathtaking landscapes from every sight line. Whether you're an equestrian, a hobbyist, or simply seeking a serene retreat, this estate has everything you need and more. From its sloping roof and inviting porch to its quaint shutters and whimsical details, the house exudes charm and character at every turn. Step inside, and you'll find a large stone fireplace, hardwood floors, and cozy nooks that invite you to relax and unwind. A beautifully designed main floor featuring high ceilings, hardwood floors, and custom finishes throughout. A chef's dream kitchen with soapstone countertops, top-of-the-line appliances, and a spacious island, perfect for entertaining. The main floor is complete with formal dining room, large living area, and an inviting family room with views from all angles. Upstairs features 3 bedrooms including a spacious primary suite with a private balcony, walk-in closets, and an ensuite bathroom with panoramic views from each window. Spanning across acres of paddocks, this horse farm boasts a meticulously designed layout that harmonizes with both the natural surroundings and the needs of its equine residents. Impeccably constructed stables equipped with modern amenities and spacious stalls, your horses will feel right at home. Ample oak board paddocks and lush pastures offer substantial space for your horses to roam, graze, and exercise freely. Located in a countryside setting yet just a short drive away from urban amenities, (Approx. 7km to grocery, restaurants and schools in Schomberg, and less than 10 minutes to Highway 400) this property offers the perfect balance of seclusion and convenience. **EXTRAS** Water lines to paddocks, buried 400 amp service ,new drilled well(2016),kitchen reno(2018). (id:61852)
Royal LePage Rcr Realty
101 - 51 Clarington Boulevard
Clarington, Ontario
Good Opportunity to rent a condo unit in the heart of Bowmanville! Welcome to MODO Condo - an incredibly vibrant community just 35 minutes east of Toronto, offering a relaxed lifestyle with every modern convenience at your doorstep. This 2 Bed + Den and 2.5 Bath unit offers a lot of luxury living space and large open balcony space. Enjoy browsing unique and eclectic shops, abundant greenspace, fantastic restaurants, and the convenience of the soon-to-be-built GO Train station nearby. Designed with comfort and lifestyle in mind, the building amenities are truly second to none. Host gatherings in the well-equipped multipurpose rooms, entertain guests on the rooftop terrace with BBQ area, stay active in the fully equipped fitness Centre or yoga studio, or simply unwind and recharge in the beautifully designed common spaces. This is urban living with a welcoming, community feel - perfect for those seeking both convenience and comfort. (id:61852)
Royal LePage Ignite Realty
