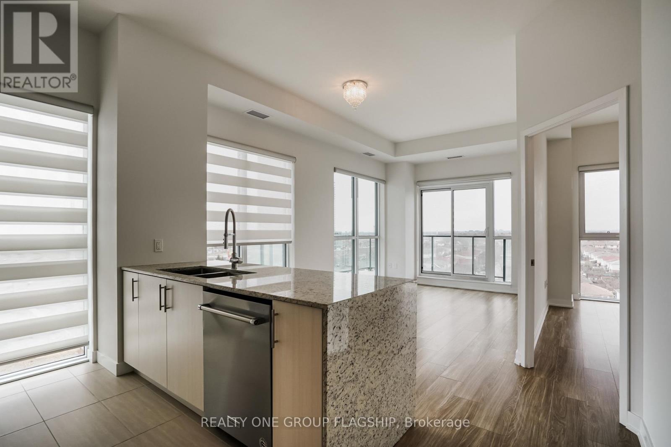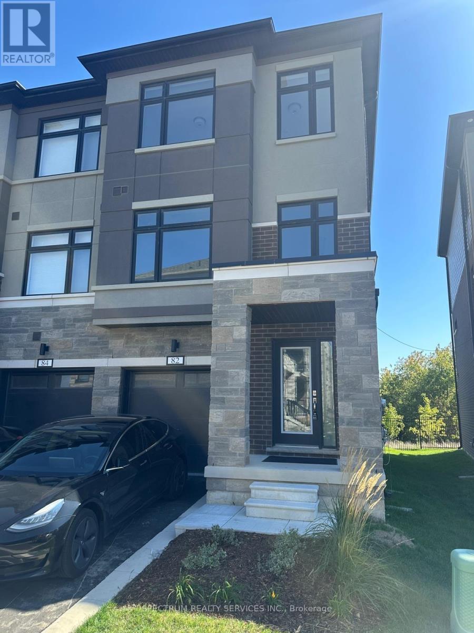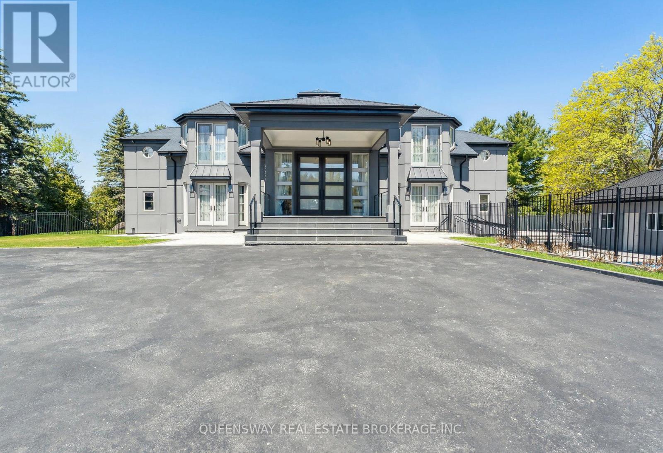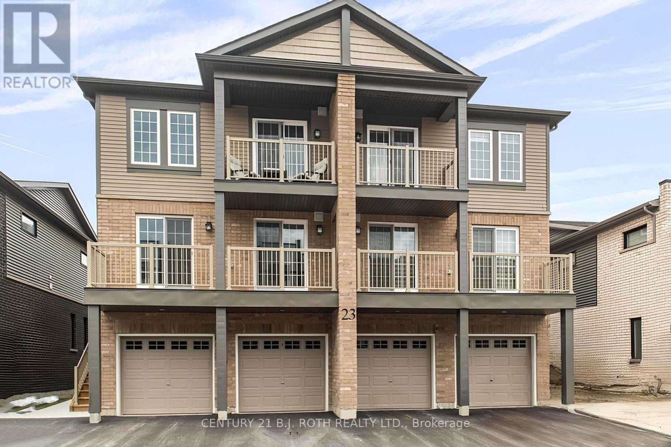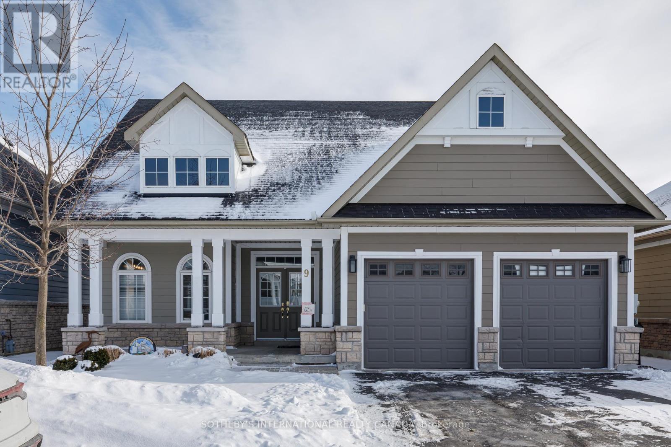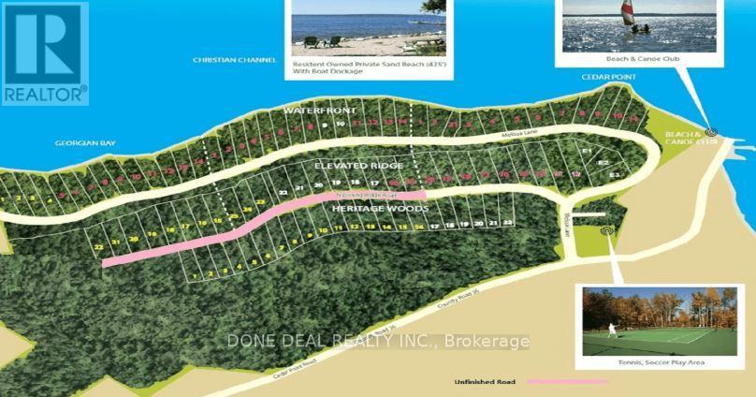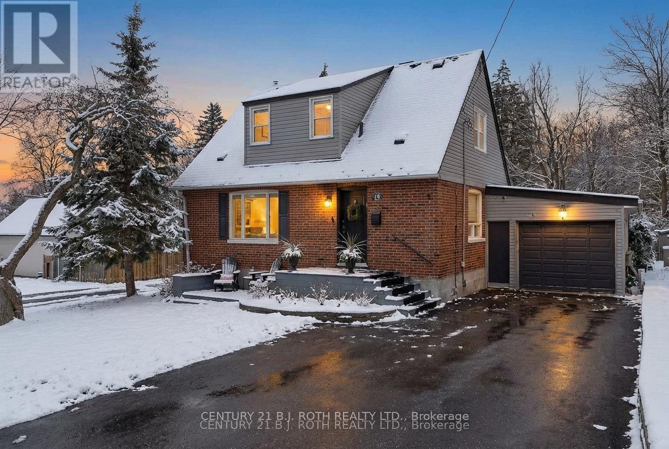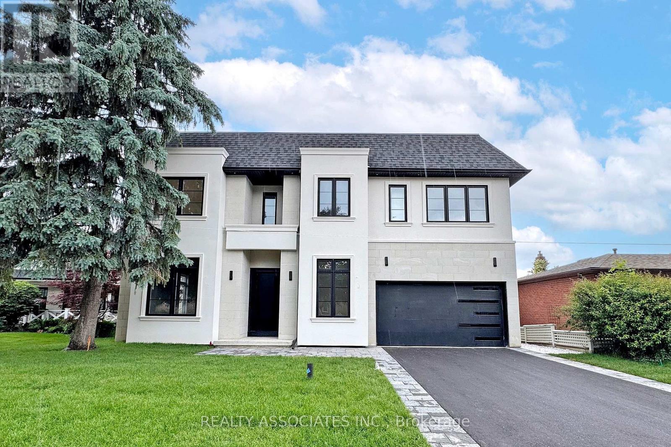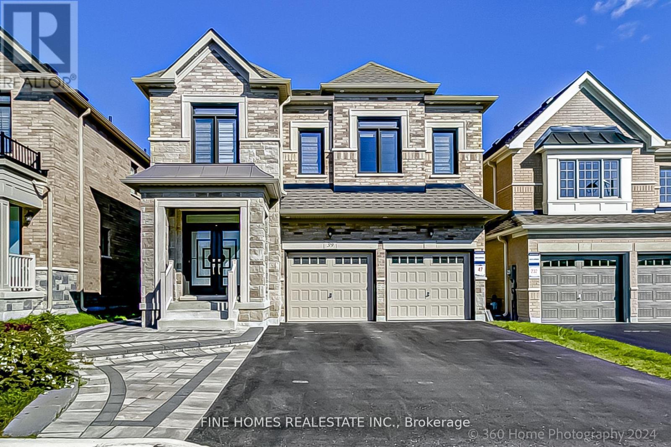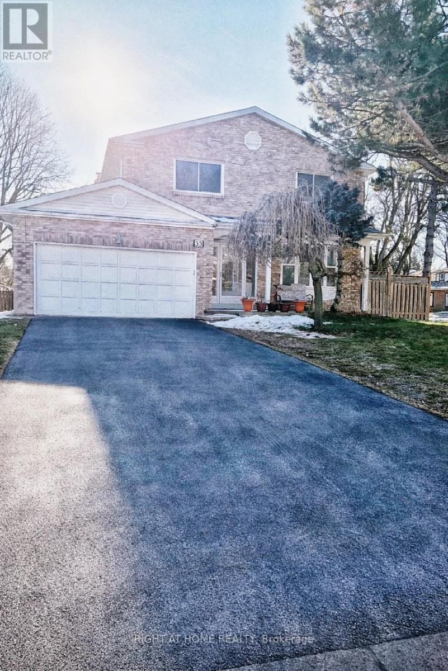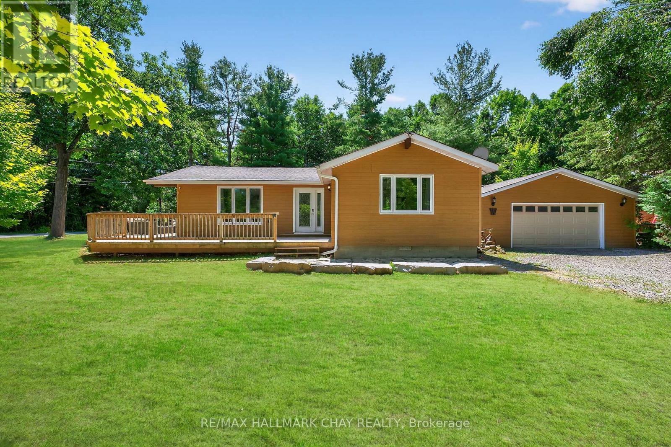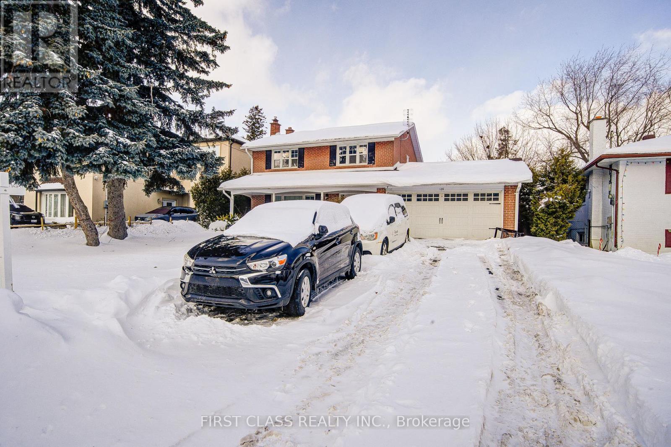725 - 4055 Parkside Village Drive
Mississauga, Ontario
Welcome to Block Nine South Tower, where modern city living meets comfort and convenience in the heart of Mississauga, City Centre. Step into a bright, airy space featuring 10-foot ceilings, floor-to-ceiling windows, and upgraded finishes throughout. The sleek kitchen is equipped with modern stainless-steel appliances, quartz counters, and ample cabinetry, flowing seamlessly into a spacious living and dining area ideal for entertaining. The den provides flexibility for a home office, dining nook, or nursery. Located steps from Square One Shopping Centre, Sheridan College, Celebration Square, transit terminals, restaurants, and parks. Easy access to HWY 403, 401, and QEW makes commuting effortless. (id:61852)
Realty One Group Flagship
Lot 68 - 82 Fieldridge Crescent
Brampton, Ontario
Discover this stunning brand-new end unit townhome in the heart of Brampton! Offering 3 bedrooms and 3 bathrooms, this home features a bright open-concept design that perfectly blends modern style with everyday functionality. The main floor showcases laminate flooring, a spacious living/dining area filled with natural light. With over Thousands of dollars in Upgrades ($36,000), including a beautiful oak staircase and an upgraded kitchen with stainless steel appliances and sleek countertops, this home truly stands out (Full upgrade list is attached with the listing). Upstairs, all bedrooms and hallway are enhanced with cozy carpeting for comfort. Perfectly located near parks, schools, shopping, and essential amenities, this home offers the ultimate combination of style, convenience, and value. (id:61852)
Spectrum Realty Services Inc.
36 Pioneer Trail
Barrie, Ontario
Step into the pinnacle of luxury living with this stunning custom-built waterfront home, meticulously renovated from top to bottom with the finest finishes and attention to detail. Set against the backdrop of panoramic lake views, this architectural masterpiece offers a luxurious floor plan designed for the most discerning tastes.Floor-to-ceiling windows and doors capture the picturesque lake vistas, infusing the home with natural light and creating an atmosphere of serenity. The heart of the home, the gourmet kitchen, features top-of-the-line appliances, premium cabinetry, and expansive countertops, providing the perfect setting for culinary masterpieces and casual gatherings alike.Entertain in style in the large formal dining room, adorned with custom built-ins and offering a sophisticated backdrop for memorable dinners and celebrations. Enhancing accessibility, an elevator ensures effortless movement between levels, catering to both practicality and luxury.A three-car garage provides ample space for vehicles and storage, while ensuring convenience and security. Step outside to your private retreat, where extensive landscaping and stonework create a picturesque backdrop for relaxation and entertainment.Enjoy a swim in the pool with cascading waterfalls, unwind in the hot tub, or indulge in a friendly game on the tennis court. Pamper yourself in the sauna and steam room, catch a movie in the theater room, or work from home in the tastefully designed office with a double-sided fireplace.An open-concept layout seamlessly connects the living spaces, offering a fluid transition from the kitchen to the poolside terrace, perfect for hosting gatherings and enjoying indoor-outdoor living. (id:61852)
Queensway Real Estate Brokerage Inc.
4 - 23 Hay Lane
Barrie, Ontario
Welcome to 23 Hay Lane, Unit 4, located in Barrie's highly sought-after South End. This top-floor stacked townhouse offers modern living with thoughtful upgrades throughout. Step inside to a bright, beautifully finished space featuring wide-plank laminate flooring, pot lights, and custom window coverings that create a seamless and inviting flow. This spacious unit offers 3 bedrooms and 2 full bathrooms, making it ideal for families, professionals, or anyone seeking extra space. The chef-inspired kitchen showcases quartz countertops, soft-close cabinetry, generous storage, and an eat-in peninsula perfect for casual meals or entertaining. Ensuite laundry and ample storage, including a walk-in closet in the primary bedroom, add everyday convenience. Enjoy outdoor living on your private balcony, ideal for BBQs, along with a grassy area near the front entrance. The home also features direct garage access and one driveway parking, combining style with practicality. Conveniently located close to shopping, schools, transit, and everyday amenities, this modern townhouse offers comfort, functionality, and an exceptional lifestyle opportunity in one of Barrie's most desirable neighbourhoods. (id:61852)
Century 21 B.j. Roth Realty Ltd.
9 Waterpond Place Ne
Collingwood, Ontario
Welcome to Blue Shores, where refined living flows in harmony with the timeless beauty ofGeorgian Bay. Located within one of Collingwood's most coveted waterfront communities, this beautifully upgraded residence offers a seamless blend of comfort, elegance, and connection to the natural landscape. Professionally designed grounds and manicured community landscaping create a serene, resort-like setting that feels peaceful in every season. Thoughtfully designed for year-round living, the home features a main-floor primary suite, a private retreat complete with a spa-inspired ensuite and its own dedicated laundry closet. The layout is both gracious and functional, offering multiple inviting living spaces, a second level with two generous guest bedrooms each with walk-in closets, and a fully finished lower level featuring a family room and two additional bedrooms, perfect for hosting family and friends with ease.Whether enjoying quiet mornings with coffee or evenings spent gathering with loved ones, the ever-changing backdrop of sky, water, and light is simply breathtaking.Life at Blue Shores is about more than a beautiful home, it's a way of living. Ownership includes access to the Shore Club with indoor and outdoor pools, tennis and pickleball courts, fitness facilities, an expansive kitchen and entertaining space, scenic walking trails, and a private marina. There is also the possibility of securing a private boat slip, placing four-season recreation right at your doorstep. All amenities are thoughtfully maintained, allowing you to focus on what matters most: living well.Just two hours from Toronto Pearson Airport and minutes from Collingwood's shops, dining, golf courses, and nearby ski hills, this exceptional offering is ideal for those seeking a low-maintenance, active, and vibrant lifestyle without compromise.This is Blue Shores living, elegant, effortless, and deeply connected to nature. (id:61852)
Sotheby's International Realty Canada
111 Nippissing Ridge Road
Tiny, Ontario
An exceptional opportunity to create a bespoke estate in the tranquil setting of Tiny Township. Situated at 111 Nippissing Ridge Road, this expansive approximately 1.5-acre vacant parcel (150 ft x 400 ft) offers the privacy, scale, and natural beauty sought by luxury custom home buyers. The generous frontage and depth provide the ideal canvas for a thoughtfully designed residence with premium outdoor living spaces, surrounded by mature trees and a peaceful countryside atmosphere. Enjoy refined rural living just approximately 2 hours from the GTA, with close proximity to Georgian Bay, pristine beaches, and scenic nature trails. A rare chance to secure a premium-sized lot in an area known for elegant custom homes and a relaxed, upscale lifestyle. (id:61852)
Done Deal Realty Inc.
14 St Vincent Street
Barrie, Ontario
Welcome to 14 St. Vincent Street, A meticulously updated gem just steps from the lake. This beautifully maintained two-storey home is perfectly situated in a sought-after east-end neighbourhood, with water views from the property and a park directly across the street. This home offers a lifestyle of convenience, charm, and coastal beauty. Step outside and enjoy everything the waterfront has to offer, walk along the bay at sunrise, relax on the beach, watch the sailboats drift by, and end the evening dining at one of Barrie's many fine restaurants just minutes from your door. From the moment you arrive, the picture perfect curb appeal and manicured landscaping reflect the pride of ownership found throughout. Inside, every detail has been thoughtfully curated from the designer light fixtures and stunning floors to the fully modernized kitchen that's a true showstopper. Whether you're entertaining guests or enjoying a quiet night in, this space was made to impress. Offering 3+1 spacious bedrooms, a cozy fireplace, and a bright, functional layout, the home balances everyday comfort with elegant finishes. The fully finished basement adds versatility, featuring a separate bedroom, full bathroom, recreation space, and a convenient kitchenette ideal for guests, teens, or multi-generational living. Step outside to your own private backyard retreat, fully fenced and lined with mature trees. Enjoy summer days lounging by the inground pool, barbecuing with friends, or gathering around the firepit under the stars. Additional features include a full garage, ample driveway parking, and a location that simply cant be beat. This is more than just a home, it's a lifestyle. Don't miss your opportunity to live steps from the lake. (id:61852)
Century 21 B.j. Roth Realty Ltd.
32 Cossar Avenue
Aurora, Ontario
Welcome to this exceptional custom-built home nestled in one of the most prestigious neighbourhoods. Situated on a premium 60 ft w lot with and 11 ft ceilings on the main floor, 10 ft on the second floor, and 10 ft in the fully finished basement. Crafted with impeccable attention to detail, it features an ultra high-end designer grade kitchen with full 10 ft slab island and top-tier appliances, sleek slab-size tile flooring, and the finest grade hardwood throughout . Every detail has been thoughtfully curated for luxury and comfort. It's more than a home-it's lifestyle and it's waiting to welcome you. (id:61852)
Realty Associates Inc.
39 Tesla Crescent
East Gwillimbury, Ontario
Absolutely stunning 4-year-new family home offering nearly 3,000 sq. ft. of beautifully finished living space, featuring a south-facing backyard that fills the home with natural light. Quality built by Great Gulf, this home offers a spacious and functional layout perfectly designed for modern family living.Extensively upgraded throughout with 9-ft ceilings on the main and second floors, 8-ft interior doors, 7" casing, and smooth ceilings. Gleaming hardwood floors throughout, complemented by a beautiful custom kitchen featuring a large island and floor-to-ceiling designer cabinetry.The primary retreat includes a frameless glass shower and spa-inspired finishes. The basement is enhanced with extra-large windows, offering excellent potential for future finishing.A thoughtfully designed home combining quality craftsmanship, premium upgrades, and timeless style. (id:61852)
Fine Homes Realestate Inc.
33 Innisbrook Crescent
Markham, Ontario
Very well-maintained two-storey detached home located on a premium deep corner lot in the desirable Bayview-Willowbrook area. Situated on a quiet residential street. Recently painted and professionally deep-cleaned. Fully detached layout with a functional floor plan. Interior and Exterior pot lights. Backyard features mature fruit trees, including black cherry trees, and a small rose garden area. Double garage included. Convenient location close to schools, parks, shopping, transit, and other amenities. Basement is separately tenanted to a AAA individual. Tenant to pay 70% of utilities. Hot Water Tank is Owned. (id:61852)
Right At Home Realty
135 Big Bay Point Road
Innisfil, Ontario
Beautifully Maintained 3 Bedroom Ranch Bungalow Nestled On Large 114 x 150 Ft Corner Lot, Surrounded By Mature Trees With Lots Of Privacy! Fully Finished & Insulated Detached 2 Car 576 SqFt Garage With Side Entrance, Gas Heating & 60 AMP Electrical Panel, Plus Additional 12 x 25Ft Carport Attached. A Mechanics Dream Or Perfect For Extra Storage! Inside Boasts An Open Concept Layout With Hardwood Flooring Throughout, Beautiful Cathedral Ceilings With Rustic Wood Beams, & Large Windows Throughout. Spacious Kitchen Features Granite Counters, Stainless Steel Appliances, Backsplash, Double Sink, & Large Centre Island, Perfect For Preparing Any Meal With Lots Of Extra Cabinet Space! Conveniently Combined With The Dining Area, Walk-Out To The Backyard Wrap Around Pressure Treated Wood Deck, Ideal For Hosting Family Summer BBQ's Or Enjoying Your Morning Coffee! Living Room With Gorgeous Stone Accent Electric Fireplace & Large Windows Overlooking The Front Yard. 3 Large Bedrooms Each With Closet Space & Vaulted Ceilings, Plus A 4 Piece Bathroom With Granite Counters. Backyard Is Surrounded By Mature Trees, Enjoy Tons Of Green Space Perfect For Children To Play Or Add Your Personal Touch! Insulted Crawl Space With Heater. Heat Pump & Ductless A/C Unit (2020). Hardwood Flooring (2018). Granite Counters (2018). 200 AMP Panel In Home + Separate 60 AMP Panel For Garage. Asphalt Shingle Roof (2018). Backyard Deck (2018). Water Filtration System (2023). Perfect Location Just 5 Minutes Drive To Friday Harbour Resort With Activities For The Whole Family To Enjoy, 4 Minute Walk To Big Bay Point Golf & Country Club, & 2 Minutes Drive To Big Bay Point's Dock! All While Still Being Just 15 Mins Away From Barrie, Park Place Plaza, Groceries, Shopping, Parks, Schools, & Highway 400! (id:61852)
RE/MAX Hallmark Chay Realty
126 Sherwood Forest Drive
Markham, Ontario
Don't Miss Out On This Fantastic Opportunity! Live In/Invest/Build Your Dream Home On A Premium 60X150 Feet Lot Amongst Multi-Million $$ Custom Homes. Open concept, bright & spacious living & dinging area. 4 bedrooms upstairs & finished basement. new painting thru-out, Roofing & Staircase (2016),Kitchen W/Granite Counter & pot lights . playground in backyard. perfect for family with kids. long driveway can fit for 5-7 cars. Ideally Located In The Hub Of A Family-Friendly Markham Community Near All Amenities Including Centennial Go, Excellent Schools board, Markville Secondary School. 407, Markville Mall, Loblaws, Historic Main Street Markham & Parkland Galore! Well-Maintained & Ready!.. (id:61852)
First Class Realty Inc.
