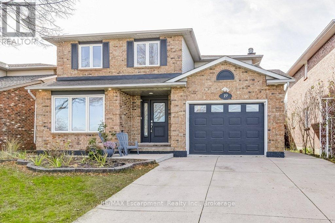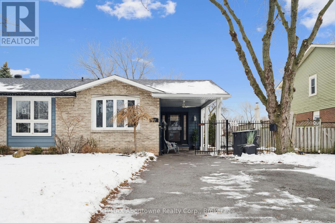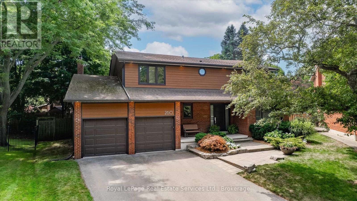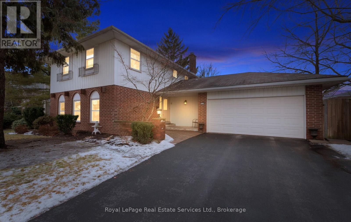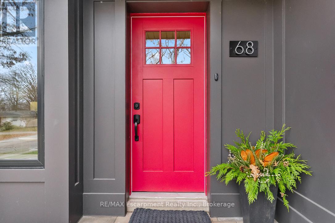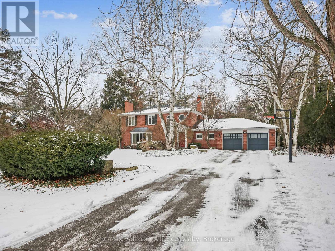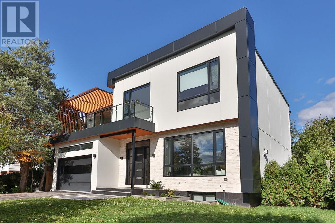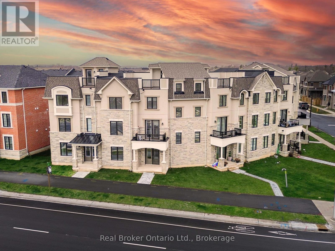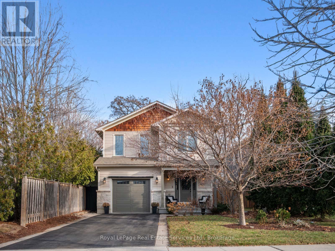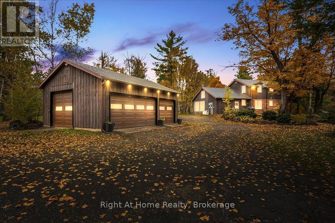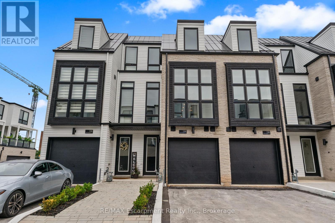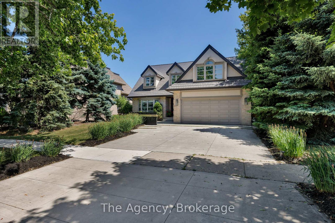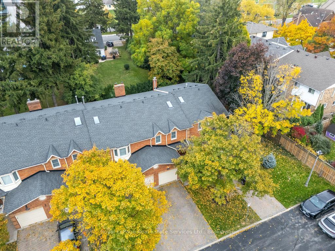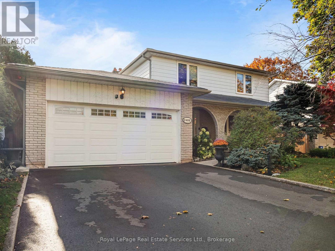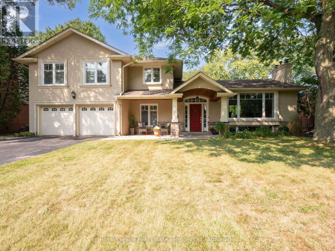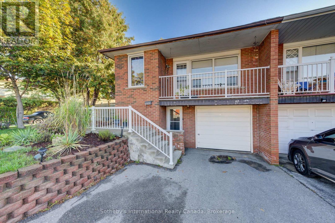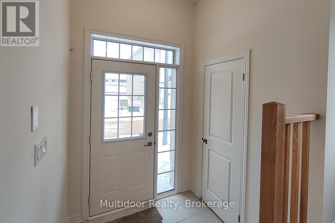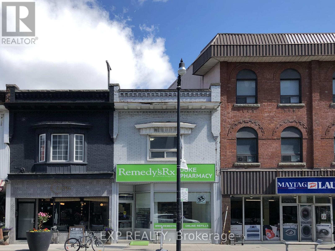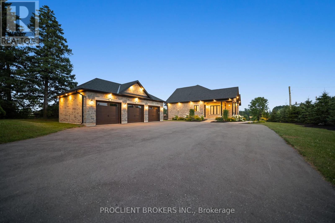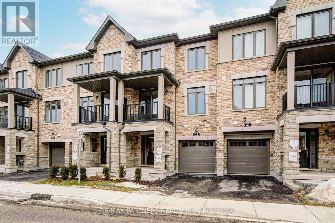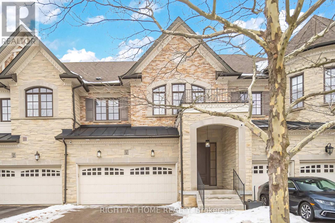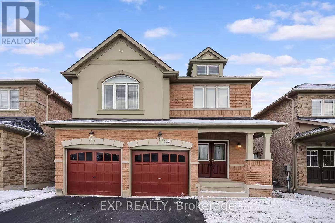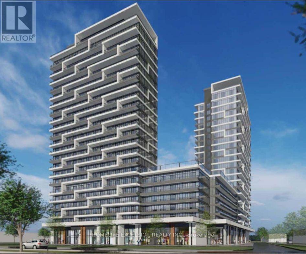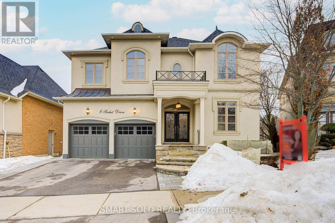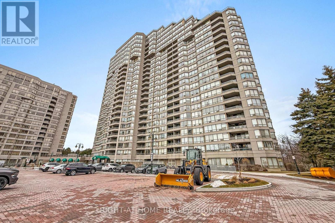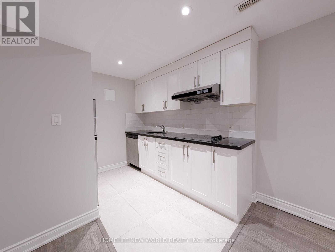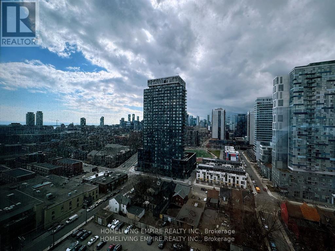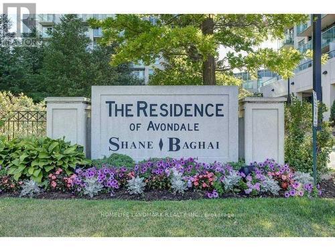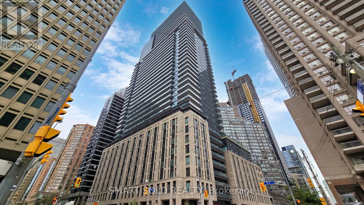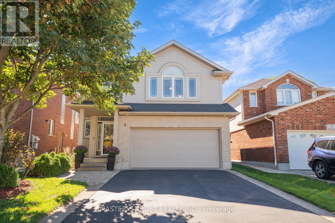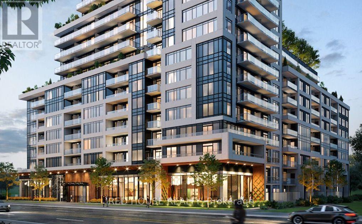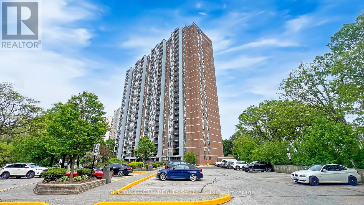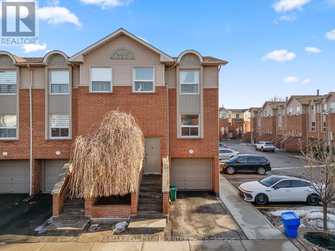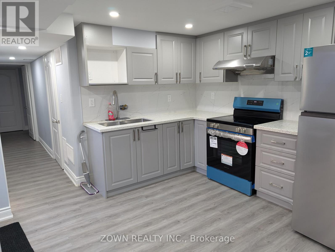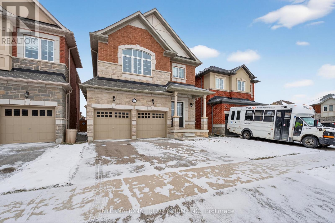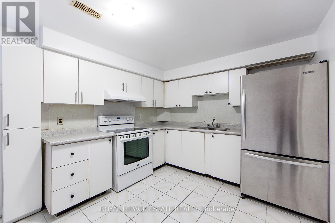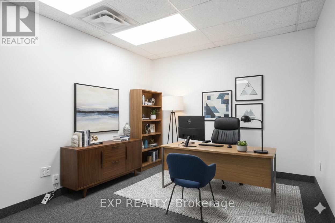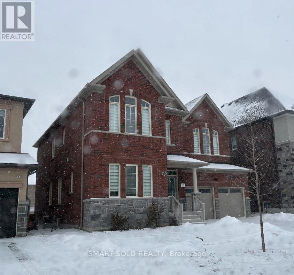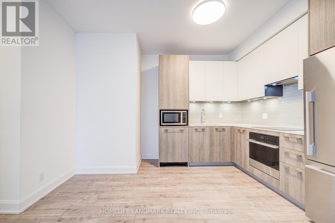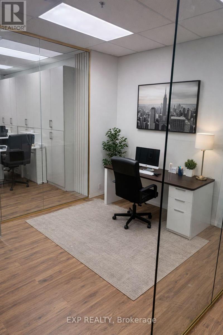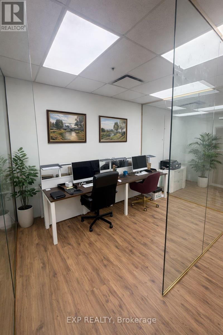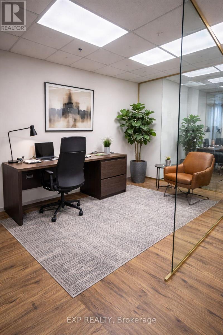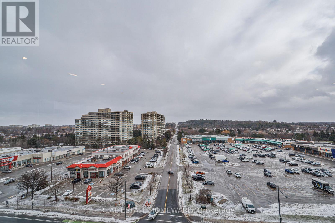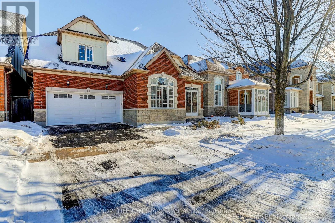19 National Drive
Hamilton, Ontario
Beautiful family home in the Gershome neighbourhood of East Hamilton, on the Stoney Creek side, just minutes to Red Hill and the escarpment trails. This bright and spacious 4 + 1 bedroom, 3.5 bath home offers plenty of room for the whole family. The main floor features separate living and dining rooms, plus a cozy family room with gas fireplace open to the kitchen -perfect for everyday living. The finished basement includes an in-law suite with kitchen, bedroom, laundry, bathroom & separate entrance. Enjoy updated windows and doors, and a private backyard with an above-ground pool for summer fun. Ideally located across from the park and close to schools, just minutes to new Centennial Go Train -this is the perfect place to grow, gather, and make memories! Updated furnace, A/C & Hot Water Tank. Great value in a lovely neighbourhood. (id:61852)
RE/MAX Escarpment Realty Inc.
637 Lomond Crescent
Burlington, Ontario
Are you looking for an updated home, with a large backyard that backs onto greenspace, in a quiet, picturesque, family friendly neighbourhood? Look no further. Welcome to 637 Lomond Crescent, a beautifully updated semi-detached home, backing onto Centennial Path/greenspace, and located on a quiet crescent in the desirable south Burlington, Longmoor neighbourhood. This beautiful home has a bright and spacious floor plan, a gorgeous updated modern kitchen with quartz counters and backsplash, stainless steel appliances, and potlights, a lovely separate dining room and a very generous sized living room with pot lights. New flooring throughout, as well as stairs, and smooth ceilings on the main floor update and modernize the home. The spacious lower level Rec room is the perfect space to chill and watch a movie, play games and hang out, with a great workspace tucked in as well. A versatile extra room is currently set up as a gym, but would also make a great office or potentially another bathroom. There is no lack of storage with an amazing and massive crawl space. The large sun filled rear yard has lots of room for all your outdoor needs, plus a large shed, and has an access gate to the path/greenspace behind. Some recent updates include roof, eavestroughs, soffits, fascia, premium composite siding, windows, kitchen, flooring/stairs, pot lights, smooth ceilings, electrical... An exceptional location on a quiet crescent, close to parks, trails, schools, library, community centre, transit, highways, shopping, restaurants and all amenities. This is a great opportunity to own a move-in ready home in a prime location. (id:61852)
RE/MAX Aboutowne Realty Corp.
260 Princess Royal Court
Oakville, Ontario
Rarely available beautifully upgraded 4+1 bedroom, 4 bathroom home located on a quiet, family-friendly court on pie-shaped lot in sought-after College Park neighbourhood. The Attractive Floor Plan offers over 3,500 square feet of living space. The home has been exceptionally well maintained by its owners and includes numerous upgrades: hardwood flooring, new doors and frames, updated staircase, modern pot lights, enhanced insulation in attic and basement, a tankless water heater, new floor tiles, wood composite siding, the list can go on. The Main floor features a formal Sitting Room, an inviting Dining Room, a Laundry area, a bright and spacious Eat-In Kitchen that connects to a welcoming Family room with Gas Fireplace. The Kitchen features freshly painted custom cabinetry, new countertops, S/S Appliances, new floor tiles and a Breakfast Area with extra cabinetry and a built-in wine rack. Both the Family Room and Kitchen have walkouts to the private and fully fenced backyard, which boasts a saltwater pool, large Patio for dining and lounging with BBQ gas line, a cozy Muskoka corner, beautiful perennial gardens, large trees, new fencing, and a shed - everything needed for relaxing, entertaining and kids' play. The Second Floor has beautiful new Hardwood Floors throughout, a large Primary Bedroom with a walk-in closet and a four-Piece Ensuite Bath, three additional well-sized Bedrooms, and a five-piece Bathroom. The Finished Basement offers a Recreational Room, a Bedroom, a Powder Room, Cold Room, Large Furnace Room, and plenty of Storage. Close to Top-ranked schools such as Sunningdale PS and White Oaks HS and convenient access to the 16 Mile Creek trail system, Oakville GO Station, Major Highways, and Public Transit. Enjoy Relaxed and Comfortable Living in this beautiful pocket of College Park! Public Open House Sunday January 11 2pm-4pm!! (id:61852)
Royal LePage Real Estate Services Ltd.
2179 Adair Crescent
Oakville, Ontario
Welcome to 2179 Adair Crescent, a beautifully maintained 4-bedroom detached home in one of South east Oakville's most sought-after family neighbourhoods. Ideally situated within walking distance to Maple Grove Public School and Oakville Trafalgar High School, this property offers the perfect blend of convenience, community, and top-tier education.This warm and inviting residence features a functional layout with bright principal rooms, generous bedroom sizes, and a private backyard ideal for family living and entertaining. Surrounded by mature trees and quiet streets, the home sits in a prestigious pocket known for its parks, trails, and proximity to the lake. The partially finished basement provides a fantastic opportunity to customize the space to your needs-whether you envision a recreation room, home gym, additional bedrooms, or a private suite. With solid fundamentals and incredible potential, this property offers the chance to truly make it your dream home.With easy access to shopping, transit, highways, and Oakville's renowned private schools, this home presents an exceptional opportunity to settle into a premium neighbourhood that continues to be one of the most desirable in the GTA. (id:61852)
Royal LePage Real Estate Services Ltd.
68 Glenmanor Drive N
Oakville, Ontario
Welcome to this fantastic bungalow in the heart of the West River neighbourhood of South Oakville, where tree-lined streets, walkability, and a true sense of community define everyday living. Steps to Kerr Village, downtown Oakville, and the waterfront, this is a location where convenience and charm naturally come together. Inside, the main floor offers a warm and inviting living room with a gas fireplace, perfect for relaxed evenings at home. The dining room features a walk-out to the rear deck, ideal for morning coffee or dinner with friends. The kitchen is finished with granite countertops and flows seamlessly into the living space. The fully finished basement adds incredible flexibility with a fourth bedroom, three-piece bathroom, a spacious recreation room with a second gas fireplace, and a dedicated laundry area with additional storage. Outside, the backyard has been thoughtfully transformed with full landscaping and a stunning patio featuring interlock, outdoor lighting, a firepit, and walk-out to the hot tub, creating a private space to unwind or entertain year-round. Recent updates include new roof and windows (2024), fully painted exterior (2024), new furnace (2024), new A/C (2023), and new washer and dryer (2025).Parking for up to four vehicles. Perfect for a young family looking to enter a special neighbourhood, or downsizers wanting turnkey living without sacrificing space or lifestyle, all in a community where neighbours become friends and life feels just a little more connected. (id:61852)
RE/MAX Escarpment Realty Inc.
1188 Carey Road
Oakville, Ontario
Nestled in one of Oakville's most coveted and prestigious enclaves Morrison Heights, this exceptional family residence presents a rare opportunity on a remarkable 103 x 185 ft (0.38-acre) estate-sized lot, surrounded by mature trees and timeless streetscapes, the property enjoys a walk-to location to top-ranked private schools, including St. Mildred's-Lightbourn School and Linbrook Schools. The thoughtfully updated home offers around 3,600 sqft living space, featuring 4+1 bedrooms, 3.5 renovated bathrooms, and two fireplaces that enhance warmth and character throughout. The heart of the home is the spacious open-concept kitchen and family room, beautifully upgraded and designed for modern living, seamlessly overlooking the expansive and exceptionally private backyard complete with an in-ground pool-a perfect setting for entertaining, relaxation, and family enjoyment. A truly rare offering combining location, lot, lifestyle, and long-term potential-this is Morrison Heights living at its finest. (id:61852)
RE/MAX Hallmark Alliance Realty
431 Sandlewood Road
Oakville, Ontario
Spectacular custom home, combining West-coast & Scandinavian influences. Over 3300 sqft above grade, light-filled 5 bed, 6 bath with 10' ceilings and salt water pool, set on a quiet street in West Oakville. Appointed with high end & stylish materials throughout including HOPO aluminum windows, doors & steel screens, wide plank hardwood, custom tile work, and upscale modern light fixtures. Impressive white stone + aluminum panel exterior. Custom front door leads to expansive open concept main floor. Living room features gas fireplace set into salvaged looking wooden beams, massive oversized windows and large seating bench with built-in storage. Designer kitchen includes oversized island with quartz counters & integrated Miele appliances. Kitchen & dining room walk out to back deck & pool. Glass walled office includes floor to ceiling windows, custom B/I cabinets & feature ceiling. Floating staircase with aluminum railing leads to the upper level with 10' ceilings, hallway skylights & Polaris chandelier. Primary bedroom features Juliette balcony, accent wall with custom wood paneling, walk-in closet with extensive organizers and ensuite. 5pc primary ensuite with double floating vanity, walk-in glass shower with rain-head & Victoria & Albert soaker tub. Large 2nd & 3rd bedrooms with double closets with extensive organizers, and oversized windows. Main bath features wood accented double vanity, walk-in glass shower & skylight. 4th bed boasts ensuite bath, walk-in closet and walk out to enormous balcony with privacy & shade screens. 5th bedroom features ensuite, Juliette balcony and double closet. Basement includes bar with built-in storage & wine fridge, electric fireplace, large windows, walkout & bathroom. Heated salt water pool (liner & heater 2022), surrounded by stone patio & overlooked by composite back deck with privacy screen and aluminum railings. Double car garage with epoxy floors. Close proximity to lovely Downtown Bronte & Lake, Go train, Schools & Parks. (id:61852)
Royal LePage Real Estate Services Ltd.
1397 William Halton Parkway
Oakville, Ontario
Sought-after Preserve West community! This executive 3+1 bedroom, 3-bath townhome offers an extra-wide layout and approximately 2,361 sq. ft. of modern living space. Welcoming double-door entry leads to a bright, open-concept interior finished in neutral décor throughout. The stylish eat-in kitchen features white cabinetry, quartz countertops, a large island, pantry, and stainless steel appliances, with a walk-out to a spacious private rear balcony-perfect for entertaining.Designed for contemporary living, the home is carpet-free, showcasing 5" oak hardwood floors, a hardwood staircase, and oversized windows on every level that flood the space with natural light. Enjoy the convenience of second-level stackable laundry, a functional mudroom with inside access to the garage, and a private rooftop terrace ideal for relaxing outdoors.The primary bedroom retreat includes a walk-in closet and 3-piece ensuite bath. Modern finishes throughout complete this exceptional home. Steps to Oakville Trafalgar Memorial Hospital, 16 Mile Creek trails, top-rated schools, and everyday amenities. A must-see! (id:61852)
Real Broker Ontario Ltd.
437 Inglehart Street N
Oakville, Ontario
Luxurious custom-built family home with 3000SF total living space in Old Oakville just steps to the GO, Whole Foods and 16 Mile Creek trails. Immaculate move-in ready and beautifully upgraded. Attractive stone & Cape Cod siding facade. Large front foyer welcomes you to this impressive home with 9' ceilings & Built-in bench with hooks & cubbies for the family. 7" handscraped hardwood flooring, plaster crown moulding & solid core doors throughout. Open concept Kitchen, Family Room & Dining Rm w/French doors walk-out to deck & garden. Impressive kitchen w/ large centre island for family breakfasts, extensive granite countertops, custom cabinetry, stainless steel appliances & walk-in pantry. Main floor Mudroom entry from Garage w/Laundry, closet, Powder Rm. Large family bathroom w/dual vanity, granite counter, glass tub/shower. King-sized Primary Bedroom with large walk-in closet & extensive built-ins, luxury Ensuite w/heated floors, jet soaker tub, large walk-in glass shower, dual vanity, granite countertops, separate WC. 2 further BR w/double closets. Prof finished basement featuring large windows, high ceilings, lux vinyl flooring, Media Room, 4th Bedroom & 3-Pc Bath. Top of the line Lennox Hi-efficiency furnace w/humidifier, air-cleaner, HRV system, Lennox AC, Sump pump. Oversized single garage w/high-end Pro-Slat wall storage, Electronic Door Opener. Easy maintenance garden with deck for summer relaxation. Located in adjacent a quiet court where kids play all summer long. Top rated school district both public & private incl New Central PS, E.J.James French, Maple Grove PS & OTHS. Steps to OTCC Rec Centre & pool, Wallace Park skating, tennis, multiple playgrounds. Walking distance to Downtown Oakville, lake, harbour. 33 min Express GO to Union. Rare offering in Southeast Oakville - A must see! (id:61852)
Royal LePage Real Estate Services Ltd.
9658 Second Line
Milton, Ontario
Hidden Gem in Campbellville. A Stunning private property 16.36 Acres. Custom Country Home with Multiple Units on the Property. 1) Renovated separate 2 Bed Guesthouse with Kitchen and Full and ensuite laundry. 2) 10.5 ft tall 3 car Detached Garage with EV charging port and oversized garage door and synthetic slate roof tiles. 3) Newly completely renovated heated, approx. 600 sq ft. Studio/Office. 4) approx. 3000 Sq ft. Multi-Use Barn with garage, workshop with Heated Floors, upstairs professional Gym, Bathroom, Office Space with metal roof, Water, HVAC and Electrical. 5) Chicken Coop with electrical 6) Custom build Country Charm Main house. All units are surrounded with majestic trees. 3kms of Walking Trails through the property to Spring Fed Pond and your own Personal 2.5km Motocross Track. Unique to this property is the potential Passive Income, Micro-Fit Solar Panels-10 Kw System with $7000 annual income, Storage with two 45' Sea Cans, Multiple Rentable Units and Track. Property has gone through extensive renovations/upgrades in the last couple of years. 1) New Electrical panels in the Main, Garage and Barn. 2) New Hot Water Tank, Water softener, UV water filter system, sump Pump. 3) AC added 4) Laundry Room Plumbing and New Washer & Dryer and New Dishwasher 5) Complete Basement Renovated with spray Foam. 6) Fibre Optic Internet. 70acre of Vacant Land to the North and New Custom Home to the South and. This property offers everything you would want, Campbellville Living, close to all amenities and to the 401. (id:61852)
Right At Home Realty
2 - 138 East Street
Oakville, Ontario
An exceptional opportunity to own a brand new luxury executive townhome, ideally located within walking distance to Bronte Harbour and the scenic shores of Lake Ontario. Nestled in the vibrant heart of Bronte Village, you're just steps from boutique shops, local restaurants, transit, the Bronte Marina, and the area's beloved annual festivals. Approx. 3,019 Sq Ft of finished space (includes 726 sq ft finished basement). Features include: 141 sq ft outdoor terrace, engineered oak flooring,12'x 24' porcelain tiles, Downsview Kitchen and cabinetry throughout, quartz countertops, island in Kitchen, 5 built-in Gourmet appliances, oak staircase with metal pickets, 10 ft ceilings on 2nd floor (living area) and 9 ft ceilings on other floors, over 20 pot lights, smooth ceilings, and Napoleon gas fireplace in the living room. There are 2 bedrooms on 3rd floor, each with ensuite baths, and the ground floor bedroom or den features a walkout to the backyard, while the finished basement adds flexible space for a home office, gym, or media room. With its ideal location and thoughtful design, this move-in ready townhome offers an unparalleled lifestyle in one of Oakville's most charming and walkable lakeside communities. Tarion Warranty. (id:61852)
RE/MAX Escarpment Realty Inc.
262 Mary Street
Oakville, Ontario
A Bold Statement In Design And Personality, This One-Of-A-Kind Art Deco-Inspired Home Is A Celebration Of Creativity, Quality, And Individuality. With Premium Finishes And Enduring Materials Throughout, This Residence Blends Luxury With Architectural Craftsmanship. The Exterior Features A 50-Year Metal Roof, Custom Concrete Driveway With Grass Inserts, Cedar And IPE Wood Facade, And Cedar-Lined Porch Ceiling. The Private Backyard Is Professionally Landscaped With Mature Trees, Perennial Gardens, Four Varieties Of Fruit Trees, Putting Green, Solarium (Updated With High-Efficiency Windows In 2019), Natural Gas BBQ Hookup, And Custom Garden Structures. Inside, The Heart Of The Home Is The Chefs Kitchen Which Impresses With 12 Built-In Miele Appliances, A 14-Ft Caesarstone Island, Custom Cabinetry, 3 Sinks, KOHLER Faucets, Pot Filler, In-Floor Heating, And Italian Tile. The Family Room Includes A Gas Fireplace And Surround Sound. The Foyer Welcomes With Granite Floors, A Glass/Stainless-Steel Staircase With Sapele Treads And Imported Designer Lighting. Formal Living And Dining Rooms Feature Crown Molding, Custom Glass Pocket Doors, And A Stainless-Steel Fireplace. Upstairs, 5 Bedrooms Offer Bamboo Floors And Custom Lighting. The Primary Suite Has Mirrored Closets And A Bright Ensuite With Jacuzzi And Separate Shower. The Walk-Out Lower Level Offers A Private Entrance, Steam Shower, Rec Room, Home Office, And In-Law Suite Potential. Walk To Top Schools (Including Appleby College And French Immersion), Transit, Downtown, And The GO. A Rare Offering That Seamlessly Blends Design, Lifestyle, And Location - This Home Is Truly One To Experience. (id:61852)
Royal LePage Real Estate Services Ltd.
2 - 2318 Marine Drive
Oakville, Ontario
Great 3 bedroom townhouse tucked away quietly in the heart of Bronte Village and ideally located in the complex with no highrises directly behind and even offering lake views at some times of the year. Great opportunity to enjoy the relaxing pedestrian life walking to the lake, shops, restaurants and nearby marina. Interior features include hardwood flooring, crown molding, wood burning fireplace, updated kitchen and a spacious primary bedroom retreat with double door entry, walk-in closet and a 4-piece ensuite. The lower level has been finished also with a rec room or possibly 4th bedroom and a 3-piece bathroom. Front driveway can accommodate 2 cars and the back garden is private and fully fenced with a great South East facing deck. (id:61852)
Royal LePage Real Estate Services Ltd.
2480 Waterford Street
Oakville, Ontario
Welcome to 2480 Waterford Street in West Oakville. An updated 2 Storey Family home situated in an alcove on a quiet street. A covered porch leads to the custom front door entry and the spacious foyer. To the right is the Living/Dining Room and straight ahead the completely renovated Kitchen with many built ins, double sink and an additional single sink, bright windows a walkout to deck and large eating area. The main floor Family Room features a gas fireplace and an another walkout to the onground pool. The pool is surrounded by a two tiered deck and has a built in bar for entertaining. The Primary Bedroom is on the second floor with hardwood flooring and a 2 piece ensuite. There are two more bedrooms on the second floor and a renovated 4 piece Bathroom. Down to the basement where you will find a spacious Recreation Room and two additional Bedrooms (one could easily be used as a games room) as well as a 3 piece bathroom and wet/dry Sauna with cedar walls. The active Community Centre, schools, parks and trails are within walking distance. Bronte Village, Lake Ontario and major highways a few minutes away. (id:61852)
Royal LePage Real Estate Services Ltd.
1465 Shamrock Lane
Oakville, Ontario
Highly Coveted South-West Oakville Coronation Park!! A quiet, pretty street, steps to Lake Ontario. A welcoming front porch opens to a beautifully renovated 4 bed, 3 bath home. With over 2,440 sqft of total living space, the heart of the home is the open-concept kitchen, dining and living areas. The chef's kitchen boasts an impressive 8.5 ft island with gas-nob, quartz countertops, stainless-steel appliances and abundant storage - ideal for family gatherings or casual entertaining. The living and dining areas feature an attractive stone, gas fireplace & sliding door to the fabulous backyard! Relax year-round in the sun room, windows on 3 sides fill the space with natural light, sliding door to the expansive backyard with saltwater pool - your own private oasis! The office has a built-in bookcase nook plus large window overlooking front porch. The updated main floor laundry/mud room has access to the 2-car garage and a side door to backyard adds extra convenience. Upstairs, the primary suite offers a true retreat with cathedral ceiling, a 7-foot-high transom window, complete with a spa-inspired 4-piece ensuite and large walk-in closet. Additional 3 large bedrooms with built-in closets and California shutters provide comfort and space for family and guests. A 5-piece family bathroom finishes off the upper level. Outside, the 166ft deep lot, landscaped, fully fenced, private backyard has an impressive stone patio, in-ground salt-water pool - offers plenty of room for entertaining, play or relaxing! Wooden deck, large shed, and attractive seasonal gardens with mature trees. The partially finished basement has a fully renovated (2025) recreation room with a floor-to-ceiling stone, wood-burning fireplace perfect for cozy movie nights! Large furnace room/storage has an exit to the backyard. With its premium location near parks, lake, schools, library and other amenities this South Oakville gem perfectly blends lifestyle and luxury!! (id:61852)
Royal LePage Real Estate Services Ltd.
2139 Brays Lane
Oakville, Ontario
A wonderful family home located in the Brays Lane enclave of Glen Abbey. The Chamberlain by Mattamy homes, a sought after model of approx 3150 Sq Ft. A winding walkway leads to the custom double front doors and into the roomy Foyer. To the left is the Formal Living Room with electric fireplace and a bay window. The Dining Room is large enough for a full dining suite.The eat-in Kitchen has been completely renovated with high end appliances including a Wolf six (6) burner stove, custom backsplash, porcelain tile flooring and upgraded fixtures and cabinets. To the right of the Foyer is the Laundry Room, Powder Room and convenient Den or Office. There is a wood burning fireplace , large bright window and wainscotting in the main floor Family Room. Four Bedrooms on second floor, including a large Primary Bedroom with spacious 5 piece ensuite Bathroom, cosy sitting area and large organized walkin closet. All 4 bathrooms have been completely renovated. There are heated floors in the two upper Bathrooms.Solid oak floors throughout the main and second floors and engineered hardwood in basement. California shutters throughout. Upgraded wood trim throughout the home: six inch baseboards, crown moulding and door frames. Partially finished basement with spacious Recreation Room, exercise room and plenty of storage. New Carrier heat pump and furnace. The garage doors and Pollard windows and doors have been installed. Walkout from Kitchen to private fenced garden, two tiered cedar deck of almost 400 sq. ft., mature trees, manicured landscaping, garden shed and inground irrigation system. This home has been very well maintained and is in move in condition. Close access to schools, parks, trails, QEW and GO Train Station. (id:61852)
Royal LePage Real Estate Services Ltd.
400 Cherokee Boulevard
Toronto, Ontario
Welcome to this bright and spacious home featuring 3 generously sized bedrooms, 2 full bathrooms, and 2 family-sized kitchens perfect for extended families or investors. The fully self-contained basement apartment includes a separate entrance, its own laundry, 2 bedrooms, and a full bath, offering excellent income potential or an ideal in-law suite.Recent updates include new flooring and full interior repaint (2022), a newly renovated kitchen, and a re-shingled roof (Oct 2022). The property also boasts a lot width wider than most homes in the area, providing extra outdoor space and curb appeal.Walk-outs from the basement for added convenience. Separate laundry for both upper and lower units (upper level hookups in garage). Chimney in place for potential fireplace addition. Excellent schools nearby both elementary and high school. Steps to grocery stores, shopping, parks, and community amenities. Minutes to Hwy 404, DVP, and 401 for stress-free commuting. Easy access to regional transit (GO Train) for commuters.This home combines family comfort with outstanding investment potential ideal for buyers seeking flexibility, convenience, and value in a prime location. (id:61852)
Sotheby's International Realty Canada
67 - 305 Garner Road W
Hamilton, Ontario
Available May 1, 2026 - Welcome to 305 Garner Road W, Unit 67 - a rare opportunity to lease an executive townhome in the heart of prestigious Ancaster, one of Hamilton's most desirable communities. This premium corner unit offers 3 spacious bedrooms, 2.5 bathrooms, and a thoughtfully designed layout that blends modern style with everyday comfort. Sun-filled and inviting, the open-concept main level features oversized windows, contemporary finishes, and a seamless flow ideal for both relaxing and entertaining. Location is a standout advantage. Redeemer University is just minutes away, making this home ideal for faculty, staff, students, graduate students or professionals seeking proximity without sacrificing privacy. You're also conveniently located near McMaster University, Mohawk College and Anderson College, with quick access to Highway 403, allowing for effortless commuting across Hamilton, Burlington and the GTA. Walk to Bishop Tonnos Secondary School, enjoy nearby parks and trails, and take advantage of being only minutes from Walmart Supercentre, SmartCentres, restaurants, cafés and everyday essentials. Inside, enjoy stainless steel appliances, dishwasher, over-the-range microwave, upper-level laundry, and direct garage access. The primary suite impresses with a luxurious 5-piece ensuite and walk-in closet, while the unfinished basement offers flexible space for storage. Two parking spaces included. A polished, move-in-ready home offering lifestyle, location and value - A rare chance to plan ahead and secure a premium Ancaster home well in advance - book your private showing today. Landlord requires mandatory SingleKey Tenant Screening Report, 2 paystubs and a letter of employment and 2 pieces of government issued photo ID. (id:61852)
Multidoor Realty
2798 Dundas Street W
Toronto, Ontario
3-Bedroom apartment located in the Junction. Easy access to transit, shops and restaurants. Pets are welcomed! (id:61852)
Exp Realty
3424 Millicent Avenue
Oakville, Ontario
Welcome to luxury living in the heart of Oakville's vibrant Uptown Core at 3424 Millicent Ave-an exceptional opportunity to own a brand-new 2024 home in the highly sought-after Seven Oaks community. Situated on a generous 38' wide lot and featuring a rare triple-car garage, this impressive 2-storey residence offers approximately 3,100 sq. ft. of beautifully designed living space. Step inside through the elegant sunken foyer and experience an airy open-concept main floor enhanced by 10' smooth ceilings and refined luxury finishes throughout. The expansive great room flows seamlessly into the breakfast area and chef-inspired kitchen, creating an ideal space for both everyday living and entertaining. A main-floor den provides flexible use as a home office or additional bedroom. Upstairs, you'll find 4 spacious bedrooms and 3.5 bathrooms, including a luxurious primary suite complete with an oversized walk-in closet and spa-like ensuite. The thoughtfully designed layout also includes a convenient second-floor laundry room. Enjoy the ease of a low-maintenance courtyard with no traditional backyard-perfect for a lock-and-leave lifestyle. Ideally located close to shopping, dining, parks, schools, and major highways, this stunning home delivers modern luxury, comfort, and convenience in one of Oakville's most desirable neighbourhoods. A true standout in Uptown Core living. (id:61852)
Exp Realty
10223 Guelph Line
Milton, Ontario
MUST SEE VIRTUAL TOUR - CLICK MULTIMEDIA - Contemporary elegance meets estate living. Situated on a beautifully manicured 1.11-acre lot, this custom-built 2022 bungalow delivers Approx 4,700 sqft of meticulously designed living space, with 5 beds, 5 baths, and an oversized 3-car garage. Just 3 minutes from Hwy 401, this luxury residence offers seamless access while surrounded by privacy and natural beauty. Inside, you'll find 10ft flat ceilings, solid 8ft doors, and refined craftsman-style millwork throughout. The designer kitchen is a showpiece with a massive quartz island (4x9ft), floor-to-ceiling custom cabinetry, and premium built-in appliances. Ideal for everyday living and upscale entertaining. The great room stuns with a 17ft cathedral ceiling, exposed wood beams, a 42" Napoleon fireplace, built-inParadigm surround sound, and oversized patio doors leading to a glass-railed composite deck. A stylish family room offers a second 72" fireplace and in-ceiling audio for immersive ambiance. The primary suite isa private sanctuary with its own fireplace, custom walk-in closet, luxury ensuite, and French doors to the rear deck. Every bedroom on the main floor includes built-in audio and custom closets. The fully finished 9ft ceiling basement redefines modern living with engineered hardwood, a custom-built library with ladder, wet bar, and two spacious bedrooms each with its own ensuite. At its heart is a $100K+ professionally built11-channel 8-seater home theatre, fully insulated for premium acoustics. Outdoors, the property is a masterpiece: two composite decks with gas hookups, landscape lighting, a fire pit, volleyball setup, and an apple & pear orchard, complemented by fruit trees, berry patches, and grape vines. The garage is EV ready(for 2), fully insulated, with premium carriage-style doors, built-in racks, and Pro-slat tool walls ideal for car lovers or hobbyists. This is more than a home, its an experience. A retreat. A lifestyle. And it's ready for you. (id:61852)
Proclient Brokers Inc.
23 John Canning Way
Markham, Ontario
Welcome to this never lived in beautiful and modern townhouse located in The Prestigious "Unionville"!!! nestled In A Top-Ranking School District (Unionville HS), close To York University Markham Campus, No Frills, Whole Foods, Restaurants, VIVA, GO Train, Cineplex, Quick Access To Hwy 7/407/404. (id:61852)
RE/MAX Partners Realty Inc.
12 Jenny Thompson Court
Richmond Hill, Ontario
Rare opportunity to lease in an exclusive crescent of just 36 upscale executive townhomes in a quiet, family-oriented community. This elegant home showcases a timeless brick and stone façade with a double-car garage and impressive curb appeal. The interior offers a bright, open, and functional layout featuring spacious principal rooms, a main-floor laundry and mudroom, and a large eat-in kitchen perfect for everyday living. Recently refreshed with fresh paint and professionally cleaned throughout, and surrounded by beautifully maintained landscaping. Three generously sized bedrooms provide excellent space and comfort for families. Located within the top-ranked Richmond Hill High School (9.6) and St. Theresa of Lisieux CHS (9.9) catchments. An outstanding leasing opportunity in a highly desirable, upscale neighbourhood. (id:61852)
Right At Home Realty
84 Lewis Honey Drive
Aurora, Ontario
Well-maintained detached home available for lease on a quiet residential street in the desirable Bayview Northeast community of Aurora. This property offers a clean, comfortable, and functional living environment within a well-established and family-friendly neighbourhood. The home features a practical layout with bright living spaces, good natural light, and thoughtful design suitable for everyday living. The finished basement includes a 3-piece bathroom and provides additional flexible space for recreation, home office, or guest use. The kitchen is equipped with appliances and ample storage to support daily needs. Private backyard, attached garage, and driveway parking add to everyday convenience. Conveniently located close to parks, schools, shopping plazas, public transit, and other essential amenities, with easy access to major roadways while maintaining the privacy of a residential setting. An excellent option for tenants seeking a quiet and well-maintained full-home rental in a mature community. (id:61852)
Exp Realty
275 Lauderdale Drive
Vaughan, Ontario
Highly Sought-After Patterson Neighbourhood! Beautifully Maintained 4-Bedroom, 4-Bathroom Home Offering Approx. 2,000 Sq.Ft. Of Living Space Plus A Finished Basement. Welcoming Double-Door Entry Leads To A Bright Main Floor With 9-Ft Ceilings, Elegant Wainscoting, Crown Moulding, Pot Lights, And Hardwood & Ceramic Flooring Throughout.The Upgraded Kitchen Features Granite Countertops, Centre Island, Stylish Backsplash, And Smart-Home Integration Including Wyze Smart Lock, Smart Camera, Smart Lighting And Garage Controls For Enhanced Convenience And Energy Efficiency.Located In One Of The Most Desirable Pockets Of The Area, Just Minutes To Public Transit, GO Train, Top-Rated Schools, Shopping, Dining, Highways, And The New Hospital. A Rare Opportunity In A Premium Location. (id:61852)
Royal LePage Signature Realty
A702 - 9763 Markham Road
Markham, Ontario
Enjoy modern urban living in this brand-new, move-in-ready 1-bedroom, 1-bath condo offers a bright open-concept layout with floor-to-ceiling windows that flood the space with natural light. The contemporary kitchen features stainless steel appliances and quartz countertops, blending modern style with everyday functionality. Residents enjoy exceptional building amenities, including a fully equipped fitness centre, games room, guest suite, party room with private dining area, pet wash station, golf simulator, rooftop terrace, and 24-hour concierge service. Ideally situated in a prime Markham neighbourhood - just steps to Mount Joy GO Station, shopping, restaurants, parks, grocery stores, and daily conveniences, with easy access to Hwy 7 and Hwy 407. One year of free internet included. Book your showing today! (id:61852)
Homelife Excelsior Realty Inc.
8 Sachet Drive
Richmond Hill, Ontario
Experience Elegant Living In This Meticulously Maintained, Italian-Inspired 4-Bedroom, 5-Bath Family Home Located On a Quiet, Prestigious Street In The Highly Sought-After Lake Wilcox Neighbourhood, Surrounded By Lush Greenery And a Serene Natural Setting. 5 Minutes Drive To Hwy 404, Bloomington Go, Golf Clubs, Community Centre, Lake Wilcox, And Lake Wilcox Ps, And 10-15 Minutes Drive To GW. William SS(IB Program) & Richmond Green Hs.This Home Features a South-Facing Backyard And a Walk-Out Basement With a Full Kitchen, Perfect For Entertaining Or Generating Rental Income. Recently Painted & 9' Ceilings, Hardwood Floors Throughout. The Main Floor Impresses With a Double-Door Entrance, Open-Concept Layout, Wainscoting, Crown Molding, And Potlights. The Gourmet Kitchen Offers Natural Stone Countertops, Center Island, High-End B/I Appliances & Spacious Breakfast Area With Walkout To The Deck. The Family Room Features South-Facing Exposure, Abundant Natural Light, And a Gas Fireplace, Ideal For Both Intimate Family Gatherings And Relaxing Evenings. Extend Your Living Outdoors With a Large L-Shaped Sundeck Overlooking The Beautifully Interlocked And Landscaped Backyard. The Primary Bedroom Includes a Sitting Area, a Luxurious 5-Piece Ensuite, And a Huge W/I Closet. All Other Bedrooms Have Direct Bathroom Access. The Basement Features a Full-Sized Kitchen Equipped With High-End Appliances, Bathroom, Additional Living Space, And Wine Cellar, Walkout To Backyard - Perfect For Rental Potential. (id:61852)
Smart Sold Realty
#314 - 2502 Rutherford Road
Vaughan, Ontario
The unit has been meticulously maintained by the landlord, truly a must-see! Immediate Move-in. Rent includes all utilities + cable TV + internet. Spacious 2-Bedroom,2-Bath Suite featuring a desirable open-concept layout and bright, sun-filled west exposure. Enjoy a large eat-in kitchen with ample cabinet space. The building also offers a weekly shuttle service to shopping and additional parking spaces available for rent. *****The legal rental price is $2,755.10, a 2% discount is available for timely rent payments. Take advantage of this 2% discount for paying rent on time, and reduce your rent to the asking price and pay $2,700 per month. (id:61852)
Homelife Frontier Realty Inc.
301 - 168 Bonis Avenue
Toronto, Ontario
Prestige Tridel Built & Managed The Greens At Tam O'Shanter * South Facing Spacious Split 2 Bedroom + Solarium Approx 1,400sq.ft. * Living & Formal Dining Room W/Cornice Moldings & Wainscoting, French Door to Solarium * 2025 Dec Renovation: New Paint, New Laminate Flooring, New Master Bedroom Ensuite Vanity Upgraded to Double Sink, New Kitchen Pot Lights, New Upgraded Light Fixtures * Large Master Bedroom W/Walk In & 2nd Closet & 5PC Ensuite * Extra Large Laundry Room W/Storage * 1 Parking & 1 Locker Included * Across from Agincourt Mall, Park, Library; Schools, TTC & Minutes to Hwy 401 * 24 Hr Security Guard House, Indoor & outdoor Pool, Gym, Billiard, Party Room, Guest Suites, Sauna, & more. (id:61852)
Right At Home Realty
Lower - 10 Dixon Avenue
Toronto, Ontario
Location & Convenience! 85 Walk Score & 88 Transit Score! Enjoy a spacious, updated 1-bedroom unit featuring an open-concept kitchen and living room, fresh paint, pot lights, and laminate flooring. You'll love the stainless steel appliances and ensuite laundry. With transit at your doorstep and just a 10-minute walk to Woodbine Beach, you're surrounded by trendy restaurants, coffee shops, boutique shops, and more on Queen St. Flexible occupancy! Tenant responsible for 30% of utilities. (id:61852)
Homelife New World Realty Inc.
1608 - 5 Defries Street
Toronto, Ontario
Located in Toronto's emerging Downtown East - River & Fifth by Broccolini. High-end finishes featuring keyless entry, smart home system, matte black appliances, Quartz countertop, wide plank laminate flooring, 9 feet smooth ceiling. This N E corner unit offers split bedrooms, both overlook the Lake. One regular balcony and one Juliette balcony. Amenities features 24-hour concierge, 12th floor rooftop terrace with outdoor pool and cabanas, party room, private dining room, fitness centre, co-working space, games room, yoga room, guest suite, etc. Minutes from Financial core, Riverdale Parks and Trails. This is to lease the 2nd bedroom exposing West together with one bath and share the kitchen with another young male professional. The bed (double frame and mattress) is optional for the lease and Pay the 50% of shared utilities. Please refer to the floorplan for the marked area for the lease. (id:61852)
Homeliving Empire Realty Inc.
2610 - 16 Harrison Garden Boulevard
Toronto, Ontario
Bright And Spacious Corner 2+Den Unit At Residences On Avondale. Hardwood Floors Throughout,Open-Concept Living Room & Dining Room. Granite Counter W/Breakfast Bar. Newer Stove (2023),Dishwasher (2024), Washer & Dryer (2024). Den Can Be Used As 3rd Br. All-Inclusive Building Except For Cable TV. Excellent Amenities With 24 Hr Concierge, Sauna, Indoor Pool, Gym, PartyRoom, Visitor Parking & Many More. Convenient Location With Easy Access To Ttc, Highway 401, Restaurants & Groceries. (id:61852)
Homelife Landmark Realty Inc.
819 - 955 Bay Street
Toronto, Ontario
Prime Bay Street Corridor Location In The True Heart Of Downtown Toronto. 5-Minute Walk To U Of T And Wellesley Subway Station. Bright And Functional 1+Den, 1-Bath Suite Offering 645 Sq.Ft. With West Exposure & Open Concept Layout. Large Den Can Be Used As a Second Bedroom. Laminate Flooring Throughout; Brand-New Flooring In Bedroom. Brand-New Stove To Be Installed. Approx. 10-Minute Walk To Toronto General Hospital, Mount Sinai Hospital, Bay Street Financial District, And Queen's Park. Steps To Restaurants, Shopping, Eaton Centre, Yorkville, And All Amenities. 100 Walk Score & 100 Transit Score.Building Features 24-Hour Concierge, Fitness Centre, Party Room, Theatre, Library, Guest Suites, Outdoor Pool, Hot Tub, Sauna, Bbq Areas, And More. (id:61852)
Smart Sold Realty
5 Howden Crescent
Guelph, Ontario
Welcome to 5 Howden Crescent! This 4-bedroom, 4-bathroom CARPET-FREE double garage home is beautifully finished on all levels and located in the very desirable neighborhood of Pineridge/Westminister Woods. Steps to Sir Isaac Brock public school, parks and the new High School scheduled to open in 2026-2027. Short drive to the University of Guelph, Hwy 401 and all major amenities. Situated on a quiet crescent BACKING ONTO GREEN SPACE. 4 spacious bedrooms upstairs including a master bedroom with his and hers walk-in closets and a four-piece ensuite bathroom. Bright kitchen with quartz countertop and stainless steel appliances. Gas line available on deck for BBQ. Finished WALKOUT BASEMENT with a kitchenette and three-piece bathroom. With a large back deck facing green space, this is the home you have been waiting! Upgrades include: Hardwood Stairs (2017), Roof (2019), Second Level Hardwood Floor (2023), Owned Water Heater (2023), Heat Pump (2023), New Paint (2023), Basement Kitchenette (2023), Dishwasher (2024). (id:61852)
Master's Trust Realty Inc.
902 - 3200 William Coltson Avenue
Oakville, Ontario
Bright and Spacious Unit At Upper West Side Condo. Modern Kitchen With Stainless SteelAppliances. New Building Equipped With State Of The Art Tech: Digital Lock With Fob Access,And Combination Access. Close To Public Transit, Restaurants, College and Hospital. AmenitiesInclude Concierge, Party Room, And Gym. Spacious Layout With Large Balcony. Ensuite Laundry, 1Underground Parking and Locker Included.Concierge Services, Digital Lock With Fob Access, Ensuite Laundry, One Underground Parking and Locker Included. Utilities paid by tenant but Internet is included! (id:61852)
Red House Realty
1811 - 85 Emmett Avenue
Toronto, Ontario
Spacious and well-maintained condo offering over 1,200 sq. ft. of comfortable living space. Features include parquet flooring in the bedroom with a large closet, a primary bedroom with 2-piece ensuite and walk-in closet, an additional 4-piece bathroom, linen closet, and pantry. The kitchen is equipped with a dishwasher, double-door fridge, and smooth-top stove. A large den provides flexible space for a home office or additional living area. Enjoy a bright south-facing view. Excellent building amenities include 24-hour security. Conveniently located with parks, schools, shopping, and everyday essentials just steps away. Future Weston Rd LRT coming soon, adding even more value and accessibility. (id:61852)
Sutton Group Realty Systems Inc.
10 - 1570 Reeves Gate
Oakville, Ontario
Welcome to this bright and spacious home located on a quiet, family-friendly street in the heart of Glen Abbey - one of Oakville's most desirable neighbourhoods, known for its top-rated schools, mature tree-lined streets, and exceptional sense of community. Offering almost 1,400 square feet of finished living space, this carpet-free home features a modern open-concept living and dining area anchored by a large kitchen with ample cabinetry and a convenient breakfast bar, ideal for both everyday living and entertaining. The Kitchen includes a brand new Fridge (2025), Dishwasher (2025) and over-the-range microwave (2025). The finished walk-out basement extends the living space and opens to a private stone backyard, perfect for relaxing or hosting during the warmer months. Upstairs, the generously sized primary bedroom offers a full ensuite and abundant closet space. Ideally situated close to the Glen Abbey Golf Club, scenic trails, parks, shopping, transit, and major highways, this home presents a wonderful opportunity to enjoy the best of the Oakville lifestyle. (id:61852)
RE/MAX Real Estate Centre Inc.
Basement - 72 Norbert Road
Brampton, Ontario
Excellent Clean and Legal Basement apartment with full natural light, separate entrance, Independent Side lawn access , Separate laundry and 1 Separate Parking spot on driweway. Extra storage can also be provided. (id:61852)
Zown Realty Inc.
254 Niagara Trail
Halton Hills, Ontario
Welcome Home!Experience the perfect blend of small-town charm and modern luxury in this beautifully upgraded 4-bedroom, 3.5-bathroom home, nestled just south of the heart of Georgetown. The moment you enter, you're greeted by a bright, open-concept layout filled with thoughtful touches that make this home truly stand out.The main floor features soaring 10-foot ceilings and a seamless flow between the chef-inspired kitchen, breakfast nook, family room, formal dining area, and cozy living room perfect for both everyday living and entertaining guests.Upstairs, with 9-foot ceilings, you'll find 4 spacious bedrooms and 3 bathrooms, including 2 large primary suites, each with its own private ensuite. The unfinished basement with a separate entrance offers great potential for an in-law suite or future rental income. Ideally located just 10 minutes from Highway 401, Toronto Premium Outlets, and the Costco Business Centre. Commuters will appreciate the quick access to both Georgetown and Brampton GO Stations, as well as Highways 401 and 403. Enjoy outdoor adventures with nearby access to the Bruce Trail and local parks. Walking distance to schools and playgrounds! Enjoy summer days under the backyard cherry tree with a gas BBQ line ready for outdoor activities! (id:61852)
International Realty Firm
4129 Brandon Gate Drive
Mississauga, Ontario
Bright & Spacious~1-bedroom, 1-bathroom basement apartment located in a quiet, family-friendly neighbourhood in the heart of Malton, Mississauga. Featuring; Separate entrance, spacious layout, Large eat-in kitchen (fridge & stove), 4pc bathroom, in-suite laundry (washer only), and one car parking space on drive way, this unit offers both comfort and convenience. the home is situated close to public transit, Highway 427, Person Airport, schools, and local parks making it a perfect location for commuters. Rent is $1,600 per month. Minimum one-year lease required. A clean, smoke-free home. (id:61852)
Royal LePage Estate Realty
103 Office L - 60 Granton Drive
Richmond Hill, Ontario
Discover a Premier Office Opportunity in the Heart of Richmond Hill! Step into a vibrant and professional environment perfectly suited for growing businesses and established professionals alike. Nestled in a highly accessible location just minutes from Highways 407 & 404. This beautiful, 109sq. ft. private office is part of a spacious and thoughtfully designed 7,000+ sq. ft. office layout. Enjoy the ideal blend of open concept energy and private focus, all situated on the second floor of a quiet, well-maintained building (note: no elevator access). This turnkey sublease comes with no hidden fees; gross rent includes everything. Full access to Impressive Amenities Include: One oversized meeting room with an 80" TV perfect for presentations, team sessions, or client meetings, A cozy secondary meeting room with a 36" TV ideal for quick huddles or one-on-ones, Coffee, tea, and refreshments always available to keep you and your guests refreshed, A dedicated shared dining area for breaks and casual conversations, Four shared washrooms for your team and guests convenience, A welcoming receptionist on-site to greet and guide your clients professionally, If you're looking for a prestigious location that offers both professional comfort and convenience, this space is a hidden gem. Come see it for yourself, how this office can support and elevate your business. Your next chapter could start here. A range of office sizes is available in the same premises. Lots of parking spaces are available in the parking lot. Option: Space can be furnished. (id:61852)
Exp Realty
379 Seaview Heights
East Gwillimbury, Ontario
New Furnished Beautiful House For Lease. Welcome to this beautifully home located in the new community of East Gwillimbury. An obstructed west view overlooking beautiful ravine, only one year new! One main floor office, 5 generously sized bedrooms and 4 washrooms, this residence offers a thoughtfully designed layout ideal for modern family living. The bright and functional interior includes spacious living and dining areas perfect for everyday comfort and entertaining, complemented by a well-appointed kitchen with ample cabinetry and workspace. Chef's dream kitchen featuring high-end stainless appliances, extra wide double door fridge, built-in stove and microwave. Large windows throughout allow for abundant natural light, creating a warm and inviting atmosphere, while the backyard provides excellent outdoor enjoyment. Walking distance to: bran new public school, park, newly built, state-of-the-art Community Center. Highschool and French Schools children are bused. It is minutes to 404, New market, Yong St. Upper Canada Mall, Southlake Hospital, Go Station, Grocery, child care, and HWY400. Bus route ( Viva) connecting to major HUB centers. Come to see this beautiful house and you will love it. (id:61852)
Smart Sold Realty
1009 - 18 Water Walk Drive
Markham, Ontario
Just two year new, this luxury 2-Bedrooms + 2-Full Bathrooms + 2 Balconies + 1 Parking + 1 Locker, Corner Unit is located in the HEART of Downtown Markham! This bright and spacious condo features 9' ceilings, panoramic views, and 210 sq. ft. of balcony space with Unobstructed Views. The primary bedroom boasts a private balcony and a 4-piece Ensuite with a Tub-and-Shower combo, while the second bathroom offers a 3-piece setup with a Walk-In Shower. The expansive main balcony connects the living room and second bedroom, providing the perfect space for outdoor relaxation or entertaining. One parking space and one locker are included. The modern kitchen features luxurious stainless steel appliances. Residents enjoy premium amenities such as a 24-hour concierge, gym, indoor pool, rooftop terrace, billiards and ping pong room, visitor parking, and more. Ideally situated steps from public transit, including Viva/YRT and GO Transit, and close to York University, Whole Foods, LCBO, VIP Cineplex, shops, restaurants, cafes and Main St. Unionville, with easy access to Highways 404, 407, and 7. Located in a top high-ranking school zone, this unit offers unparalleled convenience and comfort. **Furniture is optional for an extra** **EXTRAS** Luxurious Stainless Steel Appliances. (id:61852)
Homelife Landmark Realty Inc.
Office 5 - 7097 Yonge Street
Markham, Ontario
Prestigious office for lease at 7097 Yonge St., Suite 207, located in a newer, professional, well-managed building in a high-demand Yonge corridor address. It is simple: this suite delivers a welcoming reception area for strong first impressions, plus a dedicated meeting room for private consultations, team huddles, and client presentations. Shared washrooms on the same floor provide everyday convenience while keeping the unit focused on what matters most: usable office space and a clean, professional flow. Enjoy ample parking for staff and visitors, a major advantage for businesses that rely on steady client traffic. The location supports easy access to transit, major routes, and nearby amenities, restaurants, helping your team and your clients arrive with less friction and more comfort, making it a smart choice for any growing business. An excellent fit for professional and corporate users, including legal, accounting, insurance, mortgage/finance, consulting, recruiting, education/training, immigration, therapy/wellness, and similar office uses. Spaces with this combination of layout, building quality, parking, and address tend to attract tenants who value reputation and long-term stability. Would it be a bad idea to schedule a private tour this week? (id:61852)
Exp Realty
Office 1 - 7097 Yonge Street
Markham, Ontario
Prestigious office for lease at 7097 Yonge St., Suite 207, located in a newer, professional, well-managed building in a high-demand Yonge corridor address. It is simple: this suite delivers a welcoming reception area for strong first impressions, plus a dedicated meeting room for private consultations, team huddles, and client presentations. Shared washrooms on the same floor provide everyday convenience while keeping the unit focused on what matters most: usable office space and a clean, professional flow. Enjoy ample parking for staff and visitors, a major advantage for businesses that rely on steady client traffic. The location supports easy access to transit, major routes, and nearby amenities, restaurants, helping your team and your clients arrive with less friction and more comfort, making it a smart choice for any growing business. An excellent fit for professional and corporate users, including legal, accounting, insurance, mortgage/finance, consulting, recruiting, education/training, immigration, therapy/wellness, and similar office uses. Spaces with this combination of layout, building quality, parking, and address tend to attract tenants who value reputation and long-term stability. All utilities are included in the rent. Photos are virtually staged. Would it be a bad idea to schedule a private tour this week? (id:61852)
Exp Realty
Office 4 - 7097 Yonge Street
Markham, Ontario
Prestigious office for lease at 7097 Yonge St., Suite 207, located in a newer, professional, well-managed building in a high-demand Yonge corridor address. It is simple: this suite delivers a welcoming reception area for strong first impressions, plus a dedicated meeting room for private consultations, team huddles, and client presentations. Shared washrooms on the same floor provide everyday convenience while keeping the unit focused on what matters most: usable office space and a clean, professional flow. Enjoy ample parking for staff and visitors, a major advantage for businesses that rely on steady client traffic. The location supports easy access to transit, major routes, and nearby amenities, restaurants, helping your team and your clients arrive with less friction and more comfort, making it a smart choice for any growing business. An excellent fit for professional and corporate users, including legal, accounting, insurance, mortgage/finance, consulting, recruiting, education/training, immigration, therapy/wellness, and similar office uses. Spaces with this combination of layout, building quality, parking, and address tend to attract tenants who value reputation and long-term stability. All utilities are included in the rent. Photos are virtually staged. Would it be a bad idea to schedule a private tour this week? (id:61852)
Exp Realty
911b - 9600 Yonge Street
Richmond Hill, Ontario
Stunning **2-bedroom, 2-bathroom corner unit in the luxurious **Grand Palace Condos, offering **parking and a RARE finding PRIVATE LOCKER. Showcasing **UNOBSTRUCTED north-east views through **floor-to-ceiling windows that flood the space with natural light. This modern, sun-filled residence features **9 ft smooth ceilings, **wide-plank flooring, and an **open-concept layout with a cozy balcony-perfect for relaxing or entertaining. The upgraded kitchen boasts a **center island, **quartz countertops, **stylish backsplash, **under-mount sink, and **stainless steel appliances, **Two Nest thermostats for added comfort and efficiency. Ideally located in the **heart of Richmond Hill on Yonge Street, just steps to public transit, **GO Train station, T&T Supermarket, Shoppers Drug Mart, restaurants, cafes, community center, and **TOP-Ranking schools, offering exceptional lifestyle convenience.**Building amenities include a **24-hour concierge, **indoor pool, **gym, **party room, **billiards room, and **guest suites. A perfect blend of luxury, comfort, and unbeatable location-this is a home your clients will love. (id:61852)
Real Estate Homeward
203 Everett Street
Markham, Ontario
This Is The One You Definitely Don't Want To Miss! Extremely Rare Bungaloft With 2 Ensuites On The Main Floor, Perfect For Multi-Generational Living. Open Concept Main Floor With A 17ft Ceiling Makes You Never Want To Leave The Family Room. The Second Floor Boasts 3 Bedrooms And A Computer Loft With A Skylight Perfect For Your Home Office Or A Cozy Den. Main Floor Laundry With Direct Access To The Garage Is Convenience At Its Finest. Hardwood Throughout The Main Floor And Staircase Allows For Easy Upkeep. Minutes To Go Train Station, Top Ranking Elementary And Secondary Schools In Markham And Various Shops And Amenities. (id:61852)
Homelife Landmark Realty Inc.
