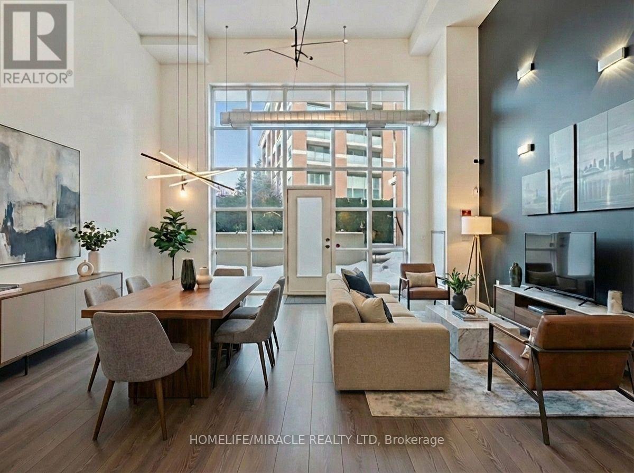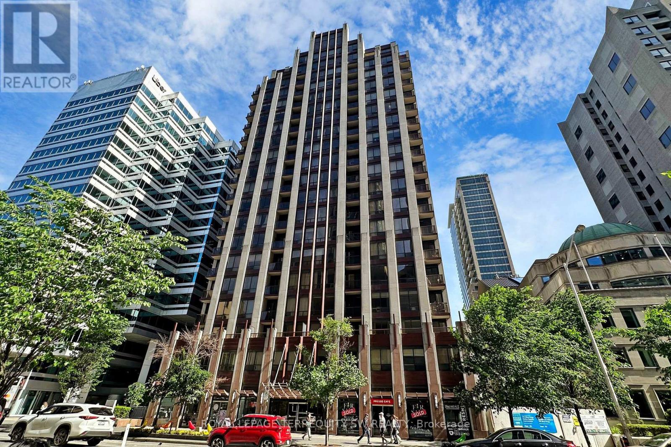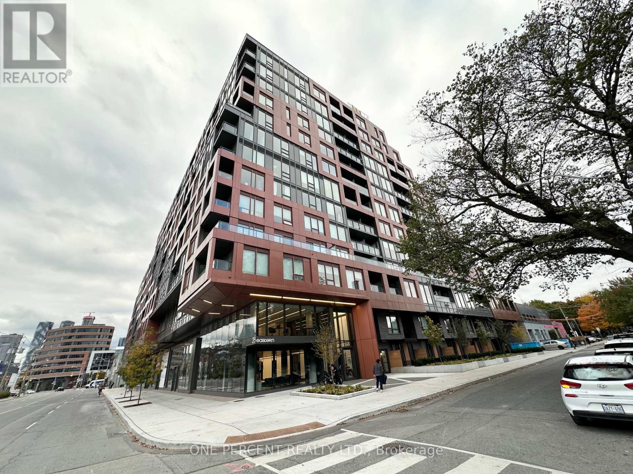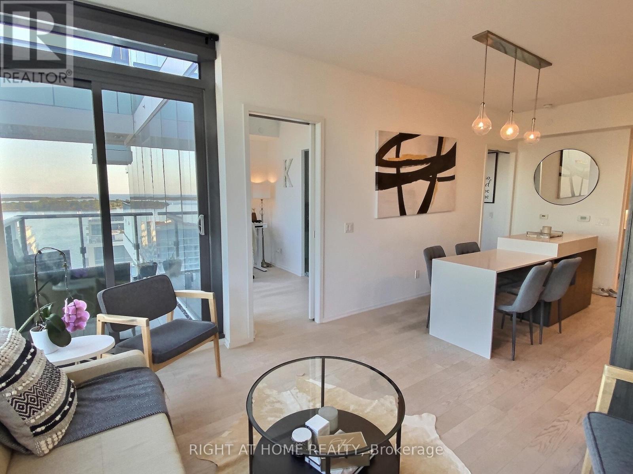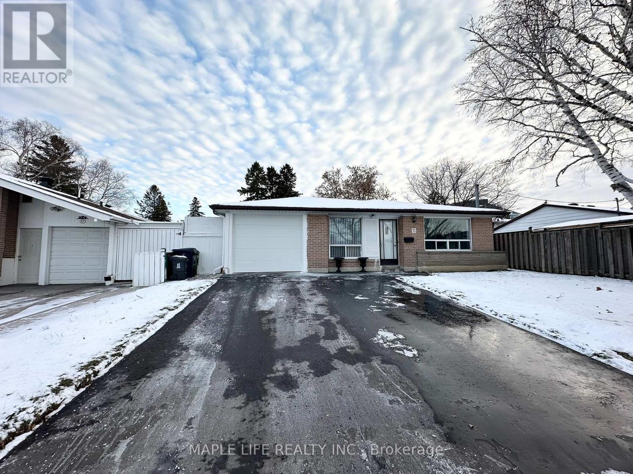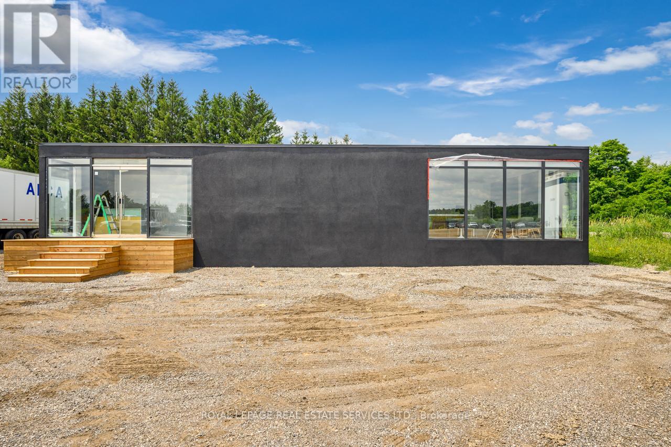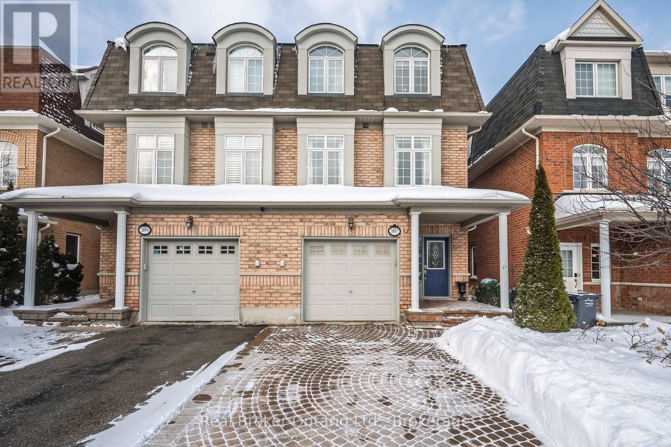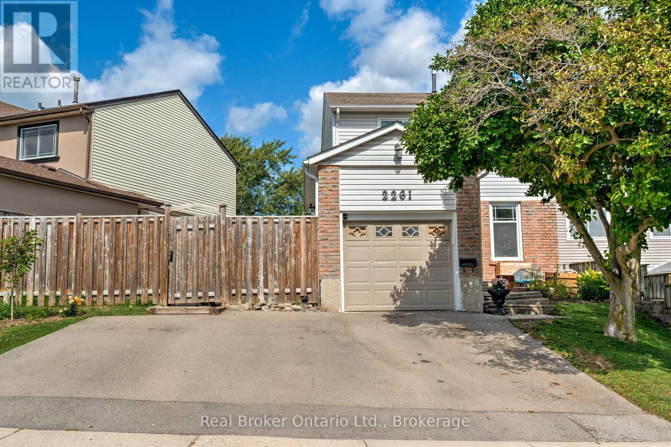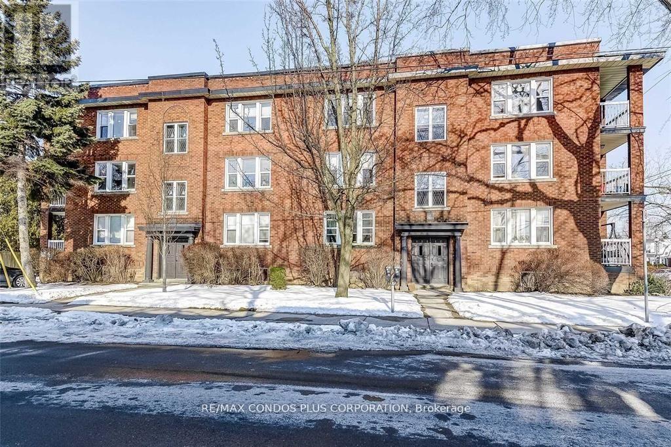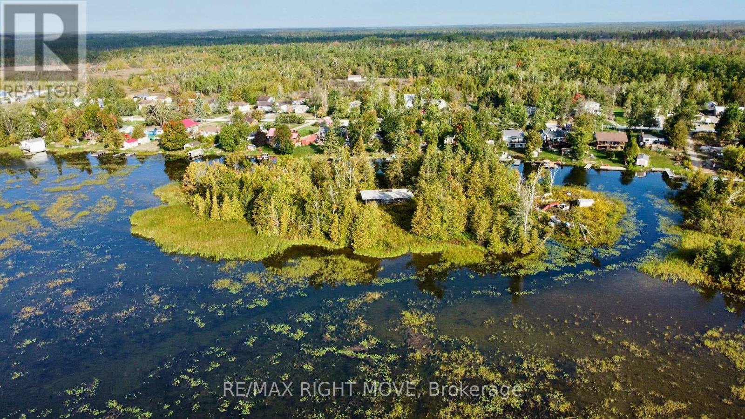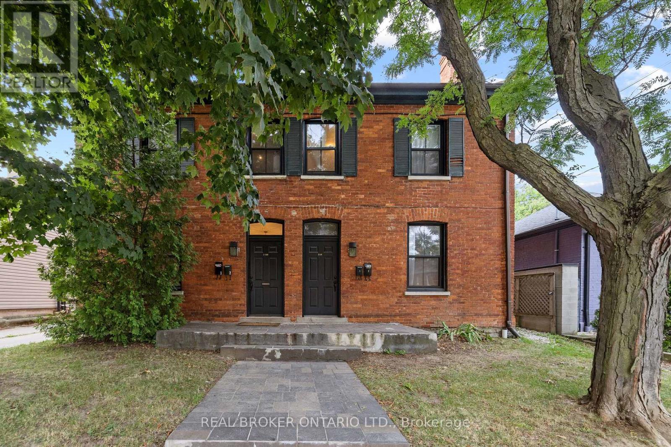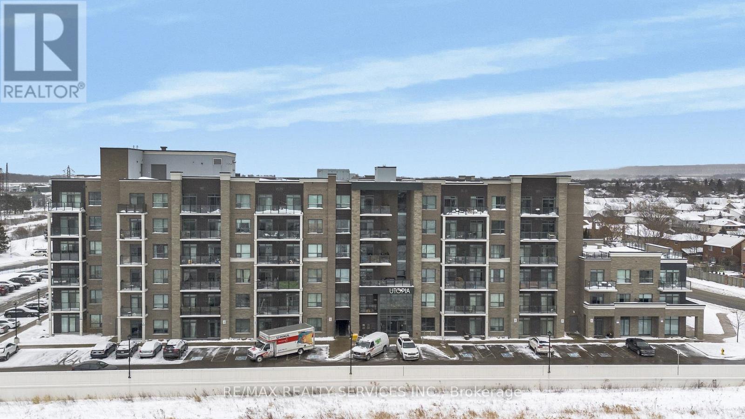103 - 125 Western Battery Road
Toronto, Ontario
Experience the pinnacle of Liberty Village living in this expansive 3-bedroom, 2.5 bathroom home spanning nearly 1,700 square feet. This rare, loft-style residence offers the best of both worlds: all the space you could want to live and entertain comfortably combined with the amenities and convenience of a condo! To top it off, the maintenance fees (which incl. water and heat)are incredibly low relative to comparable units. When factoring the true cost of a freehold home, you could make the argument that this is a superior value! The modern interior anchored by a breathtaking living & dining area featuring soaring 17-foot ceilings & floor to ceiling windows that fill the entire home with natural light. The open-concept layout is completely carpet-free & accented by designer light fixtures & high-end finishes. The chef-inspired kitchen (renovated in '24) is both functional & beautiful, boasting full-sized appliances, sleek quartz countertops, a large centre island, & elegant undermount valence lighting for a polished finish. The primary bedroom is equally impressive, ft. two generous walk-in closets with custom built-ins & a 5-piece spa-like ensuite (renovated in '24) complete with heated floors, double vanity, shower and a soaker tub. The additional bathrooms (renovated in '24) are finished to the same high standard, including a stylish main-floor powder room with gold fixtures & quartz counters. Enjoy effortless private street-level access, perfect for dog lovers, young/busy families and outdoor enthusiasts alike! The patio acts as an extension of the home, providing a sizeable dedicated space for fresh air! Other perks incl. being next to a dog park, children's park & a daycare within the building that gives priority to residents! Amenities incl. fitness centre, theatre/media room, rooftop deck, 24 hr. concierge! Amazing location close to King St., TTC (bus stop, streetcar), Exhibition GO, Highway, restaurants, grocery, King-Liberty Pedestrian Bridge, Lake (id:61852)
Homelife/miracle Realty Ltd
1612 - 85 Bloor Street E
Toronto, Ontario
Outstanding value in the heart of Toronto! Location matters most in real estate, and this spacious 1 bedroom + den with parking offers an unbeatable address just steps from Yorkville, the PATH, and two subway lines. Inside, you'll find 9-foot ceilings, a smart open layout, and well-proportioned rooms that make everyday living easy. The suite has been a reliable rental for many years and now presents a fantastic opportunity to refresh and personalize. Move in as-is, rent it out, or reimagine the space with your own modern touch - the options are endless. The den, complete with a glasses partition door, is ideal for a home office or guest space, while large windows bring in plenty of natural light. A private balcony extends your living area outdoors, perfect for a morning coffee or evening unwind. Residents at 85 Bloor St East enjoy 24-hour concierge service, a rooftop terrace and BBQ area, fitness centre, meeting rooms, and sauna. Steps to Bay and Yonge stations, U of T, Yorkville shopping, and the Rosedale Ravine trails, this is truly downtown living at its most convenient. An ideal choice for first-time buyers, renovators, or investors seeking exceptional value in a premier location. (id:61852)
Royal LePage Terrequity Sw Realty
414 - 28 Eastern Avenue
Toronto, Ontario
Stunning 1 BR & 1 Bathroom New Luxury mid-rise condo in Corktown's neighbourhood in Toronto. This bright unit boasts wide-plank flooring, floor-to-ceiling windows, and a sleek, modern kitchen with quartz countertops and built-in appliances. Bright living room, walk out to an Open private Balcony with BBQ permitted and panoramic views. Master Bedroom with 4 pc Semi Ensuite (Jack & Jill) and Closet. Building amenities include: concierge service, a gym, meeting room, pet spa, party room, library, outdoor patio, rooftop terrace, coworking space, and an indoor children's play area. Conveniently located steps from the future Ontario Line station, the Distillery District, Canary Commons, and Corktown Common Park. Easy access to Highway, Don Valley Parkway, Gardiner, trendy cafes, and Toronto's waterfront. An excellent fit for professionals, couples, or investors looking to combine lifestyle, convenience, and solid long-term value. Fantastic location and Opportunity Not To Be Missed! Book your visit now! (id:61852)
One Percent Realty Ltd.
1905 - 16 Bonnycastle Street
Toronto, Ontario
Luxurious Waterfront Living at its finest. 1 Bedroom + Den, with Balcony. **Beanfield internet included. Large closet. Unit is 620 Sqft + Balcony 59 Sqft. Beautiful Lake and city view tranquil sunrise relaxing Monde. Includes a wall mounted TV in the bedroom, upgraded composite decking on the balcony, including patio set, and privacy door on the den/office room (separated from the living room). Close to everything. Financial District and school (George Brown), Loblaws, Sugar beach and public transit. Award winning builder, Great Gulf features impressive architecture and design. Rooftop terrace with infinity pool and gym. Must see! *** (id:61852)
Right At Home Realty
Main - 15 Nymark Avenue
Toronto, Ontario
Newly Renovated from Top to Bottom! This bright main level 3 bedroom unit of a detached home in Don Valley Village has been completely finished from the bottom to the top. Master bedroom has ensuite bathroom! Enjoy an incredible location near Leslie and Sheppard, just minutes away from Seneca College and Leslie Subway Station. Essential amenities, including a Shoppers Drug Mart, are directly across the street. Commuters will love the quick access to Highways 401, 404, and the DVP. All necessities: TTC, the subway, and a hospital, are within walking distance. Furniture including couch, dining table with 5 chairs, and cabinet. Washer/Dryer not shared. 2 Parking Spots (1 Driveway and 1 Carport). Tenant responsible for 2/3 Utilities. Thanks! (id:61852)
Maple Life Realty Inc.
Building #2 - 11840 Keele Street
Vaughan, Ontario
Modern freestanding modular unit offering approximately 1,400 square feet of finished, versatile space. Currently configured as a professional office, this structure presents an excellent opportunity for conversion to a modular home or alternative residential use. The layout features multiple rooms with an open-concept flow, allowing for flexible reconfiguration to suit a variety of needs. The interior includes tile and hardwood flooring, fresh paint, and floor-to-ceiling windows that provide abundant natural light and a bright, welcoming atmosphere. A full kitchen is already installed. Plumbing is not currently connected but can be readily installed to service the kitchen. A portable 3-piece washroom is included with the unit but is not currently connected. The exterior is finished in modern stucco, offering a clean and contemporary appearance. The unit is ideal for buyers seeking a modular structure with potential for residential use, guest accommodation, or secondary dwelling. A unique opportunity to acquire a well-finished modular unit with strong adaptability and future potential. (id:61852)
RE/MAX Escarpment Realty Inc.
3897 Quiet Creek Drive
Mississauga, Ontario
Located in the desirable Churchill Meadows neighbourhood, this spacious 3-storey semi-detached brick home offers over 2,250 sqft of finished living space designed for comfort and functionality. Featuring four bathrooms with one on every level, the layout includes multiple family rooms, a large eat-in kitchen, and a cozy family room with fireplace-perfect for everyday living and entertaining. The home offers three bedrooms, including a large primary bedroom with walk-in closet and private 4-piece ensuite. Clean, well-kept, and move-in ready, the property also includes a deep attached 2-car garage, fully fenced yard, and an exceptional commuter-friendly location with amenities, parks, and schools just minutes away. (id:61852)
Real Broker Ontario Ltd.
2261 Leominster Drive
Burlington, Ontario
NEW PRICE! Welcome to this wonderful detached family home, offering a comfortable layout, practical features, thoughtful modern updates with an IN-LAW SUITE! The main level includes an updated kitchen with plenty of cabinetry and counter space-great for everyday cooking or hosting guests. Upstairs, you'll find three spacious bedrooms, including a large primary suite with ensuite privileges, designed to support easy family living.The finished lower level is a standout, offering flexible space complete with a second full kitchen, a 3-piece bathroom, and a cozy electric fireplace framed by a striking stone feature wall. With a walkout to the private backyard, this level is ideal for extended family, in-laws, or guests.Outside, enjoy a rare triple-car driveway, a generous side yard, and a private patio perfect for outdoor dining and summer gatherings. The attached garage with inside entry adds everyday convenience.Set in a highly desirable, family-friendly neighbourhood, this home is just a short walk to Brant Hills Elementary School and close to parks, shopping, and community amenities. A great opportunity in an ideal location! ** This is a linked property.** (id:61852)
Real Broker Ontario Ltd.
12 - 8 North Oval Street
Hamilton, Ontario
Offering A Completely Renovated 1-Bedroom Unit With Spacious Living Area And Modern Fireplace Feature Wall, Modern/Updated Bathroom & Kitchen With Quartz Countertop Located A Block From Popular Westdale Village Shops & Restaurants, 5-Min Drive To Mcmaster University With Easy Access To Hwy 403 And Public Transit At Your Door Step. (id:61852)
RE/MAX Condos Plus Corporation
0 Mcguire Beach Road
Kawartha Lakes, Ontario
Rare waterfront opportunity with 4 private islands the main island is 2.8 acre on Canal Lake, part of the Trent-Severn Waterway. Enjoy boating, fishing, and swimming from your doorstep with exceptional privacy and lifestyle potential. Conveniently located just minutes to Kirkfield for shops and amenities. A rare chance to build your custom waterfront retreat while owning an island at the same time. 175 Mcguire beach rd (PIN 631690163) a 70ft x 240ft cleared waterfront lot is also for sale and can be sold in conjunction with the 4 islands. (id:61852)
RE/MAX Right Move
188-190 Caroline Street S
Hamilton, Ontario
Rare & lucrative investment opportunity in Hamilton's prestigious Durand neighbourhood! This character-filled legal 4-plex, built in 1875, delivers strong cash flow with $91,896 in annual rental income-a solid addition to any investor's portfolio. Set on a charming tree-lined street, the property features 4-car rear parking, re-built parapet walls and chimney, and an upgraded 3/4" copper water line-a significant infrastructure improvement. Each unit showcases its own unique charm, attracting quality tenants and ensuring consistent demand. Unbeatable location within walking distance to Locke St S, James St S, Hess Village, St. Joseph's Hospital, downtown Hamilton, public transit, parks, and schools. This is a high-demand rental area with excellent long-term appreciation potential. Turnkey income, prime location, and timeless architecture-an investment that truly checks all the boxes. (id:61852)
Real Broker Ontario Ltd.
222 - 5055 Greenlane Road
Lincoln, Ontario
Welcome to Utopia Condos! Spacious and sun-filled 1 bed plus den 1 bath unit located in the sought after Beamsville. This suite features an open concept living space, quality plank flooring, ensuite laundry, spacious balcony, parking & locker. Stylish kitchen offers stainless steel appliances, built-in microwave, double sink & breakfast bar. Building amenities include rooftop patio, party room, fitness studio & large outdoor courtyard. Close proximity to great schools, shopping dining, public transit & QEW access. (id:61852)
RE/MAX Realty Services Inc.
