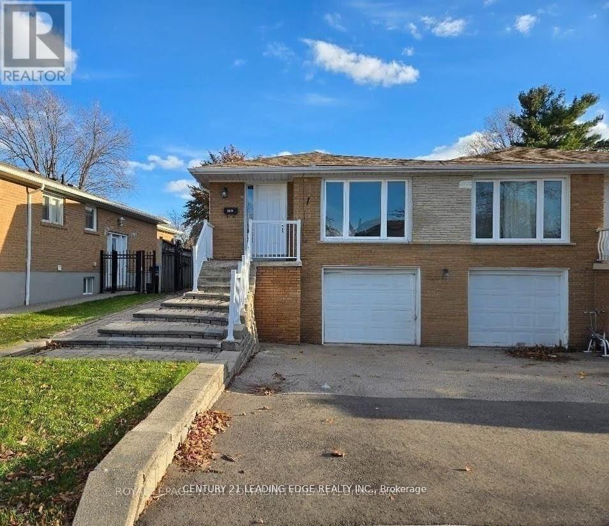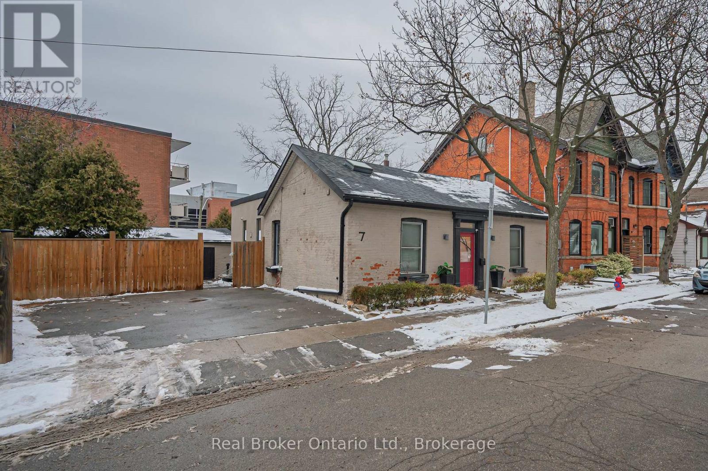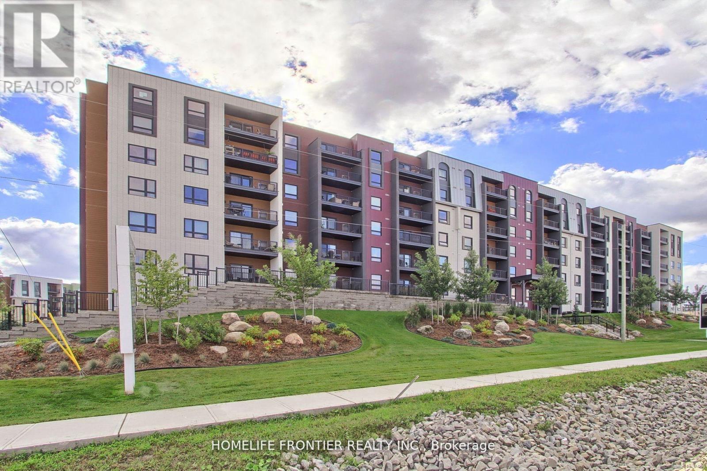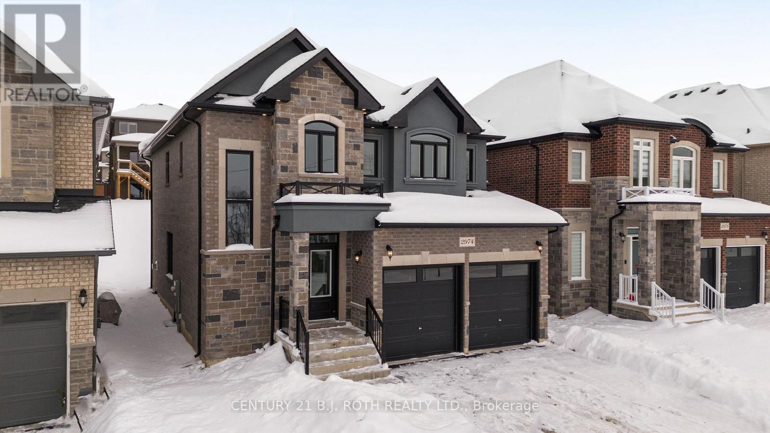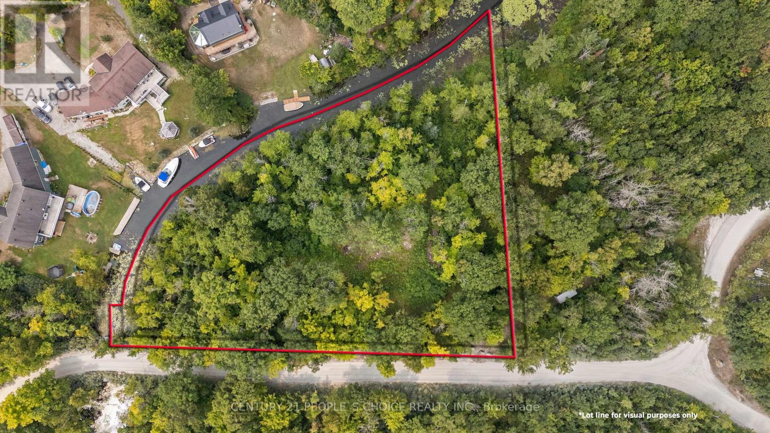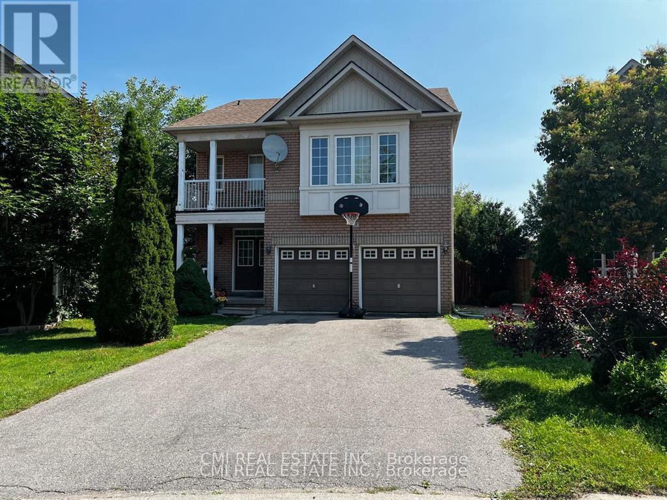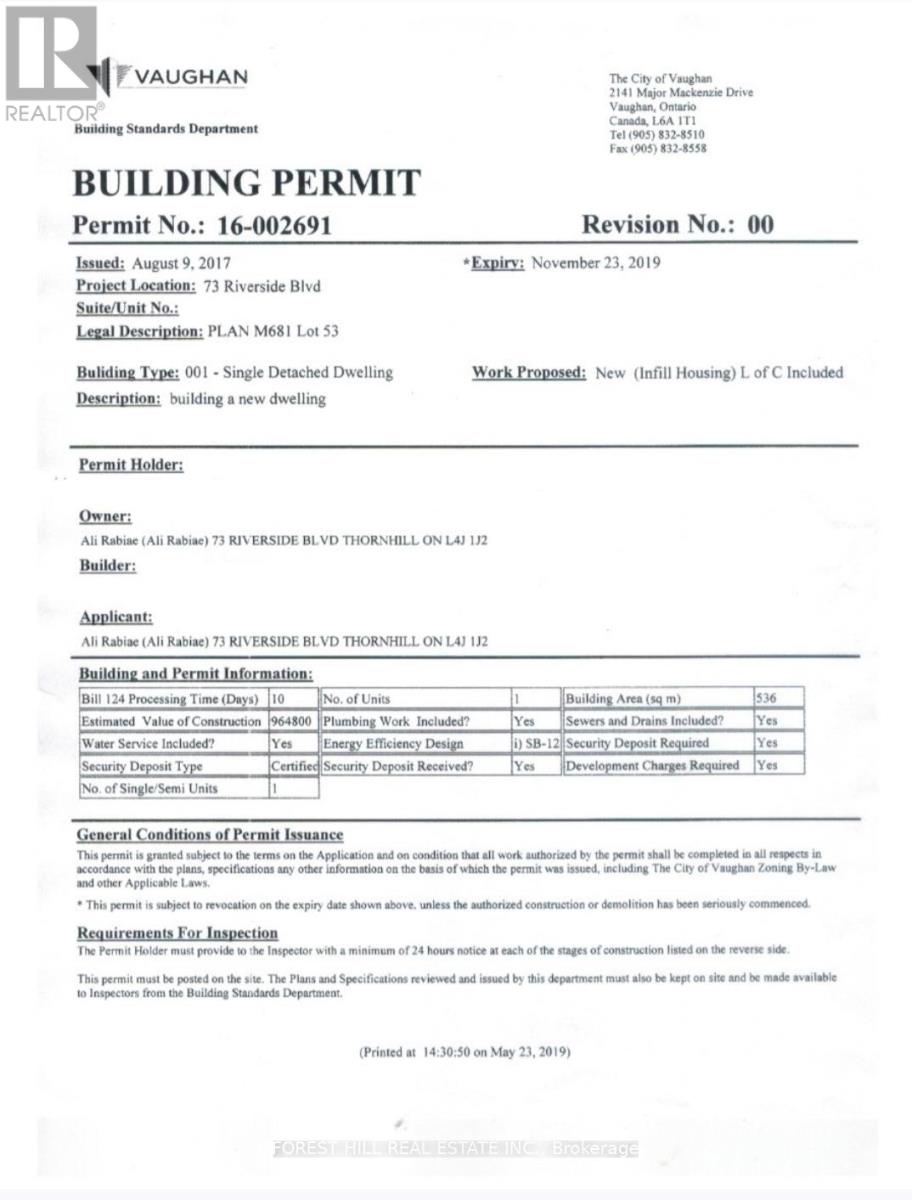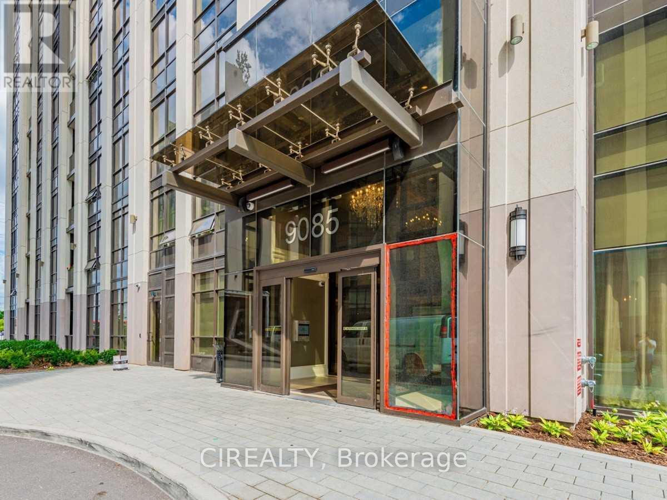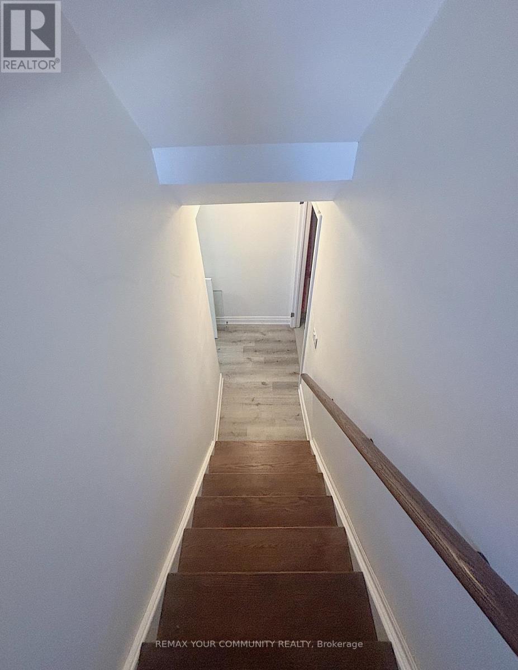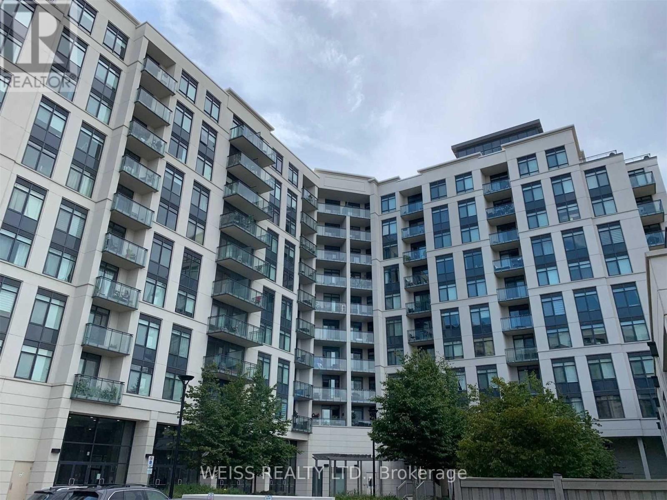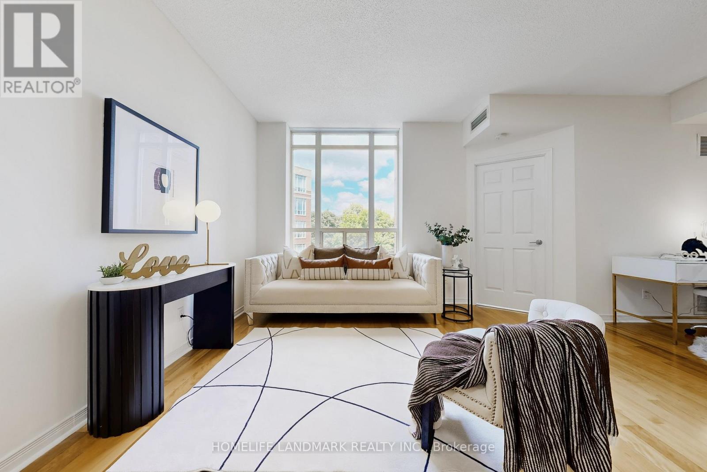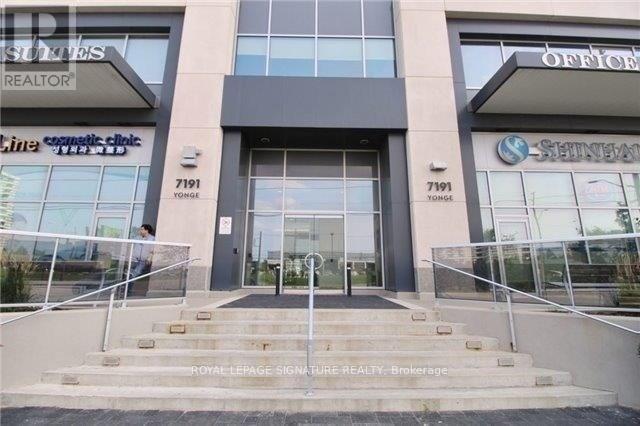Main - 2424 Whaley Drive
Mississauga, Ontario
Rent a Bungalow with Brand new laminate flooring in Living and Dining . No steps inside. Carpet free three rooms. Very bright, includes garage. Enjoy the excellent Extra deep backyard for family gatherings. Walking Distance to Both elementary and High schools, Hospitals, Parks, Quick access to all major highways 403, 401, QEW. Bus routes, main streets, shops and grocery stores. drive to Cooksville Park & GO, Less than 25km drive from downtown Toronto. (id:61852)
Century 21 Leading Edge Realty Inc.
7 Foster Street
Hamilton, Ontario
Nestled in Hamilton's historic Corktown neighbourhood, this charming one-level brick home is a rare blend of timeless character and thoughtful modern updates, having truly stood the test of time. The main house offers 2 bedrooms and 2 bathrooms, including a private ensuite. This well-appointed residence features multiple family rooms that provide flexible, comfortable living spaces. The kitchen is a vibe with built-in cabinetry, stainless steel appliances and higher end finishes. Step outside to enjoy a large deck and patio area within a fully fenced yard, perfect for entertaining or quiet relaxation. Adding exceptional value is a separate detached 400 sqft bachelor suite on the property featuring a 3 pc bath, gas fireplace, and kitchenette, ideal for extended family, guests, or potential additional income. With private parking for two cars and a location just minutes from downtown Hamilton's vibrant restaurants, cafés, and shops, this is a special opportunity to own a piece of history without sacrificing convenience. Seller willing to sell the home fully furnished! (id:61852)
Real Broker Ontario Ltd.
318 - 4 Spice Way
Barrie, Ontario
** 2 Parking Spots!** Experience Modern and Luxury Living in this sun-filled spacious corner unit! Located at Bistro 6 Condominiums in the highly sought after south Barrie minutes from Barrie South Go Station & Hwy 400. This 1,276 sf corner unit boasts a welcoming living space with exceptional finishes and features including 9 Ft Ceilings, laminate floors, kitchen center island/breakfast bar, large primary bedroom with 2double closets providing ample storage space, a sun-filled Den perfect for a home office or a third bedroom, 2 full bathrooms, large laundry space with built-in shelving unit and all newer toilets and vanities! Enjoy beautiful sunset views from your own private and cozy balcony! You will greatly appreciate a variety of amazing building amenities such as: well-equipped gym, full professional grade indoor/outdoor kitchen & party area, a yoga retreat, basketball court, and playground for the kids. Elevate your lifestyle with this exceptional condo that combines comfort, style, and the convenience of a sought-after location just moments to Barrie South Go, Hwy 400, Costco, Shopping, restaurants, golf course and an outdoor recreation including Friday Harbour Resort and Beaches and Walking Trails at Lake Simcoe. (id:61852)
Homelife Frontier Realty Inc.
2974 Monarch Drive
Orillia, Ontario
Fully built Mancini Homes, located in the highly sought after West Ridge Community on Monarch Drive. Home consists of many features including upgraded kitchen with quartz counter tops, gas fireplace, 9ft ceilings on the main level, rounded drywall corners, oak stair case, 5 1/4 inch baseboards and many more. Current model being offered (The Stanley - elevation A) consists of 4 bedrooms, 2.5 bathrooms, laundry located on the main level, open kitchen and great room, separate dining area and situated on a 40x150 lot (lot 9). Neighourhood is in close proximity to Walter Henry Park and West Ridge Place (Best Buy, Homesense, Home Depot, Food Basics). (id:61852)
Century 21 B.j. Roth Realty Ltd.
3700 Narrows Road
Severn, Ontario
Cleared and private waterfront lot on Little Lake, Gloucester Pool, offering an exceptional opportunity to build a cottage, year-round home, or private retreat. Located in a quiet bay off the Trent-Severn Waterway with sunset views, mixed forest, and gently sloping, level terrain. Year-round access via a private lane connected to a municipally maintained road. Driveway in, hydro at lot line, shoreline dock permitted, and ownership of a water lot included. Part of an executive estate neighbourhood with a share in the private road (annual fee applies) and a dock share across the lane with a large boat slip. Just 10 minutes to Port Severn and Hwy 400, with easy access to Georgian Bay, dining, golf, ski hills, Midland, and Barrie. Over $150,000 invested in approved drawings, site plan approval, permits, and renderings for a 2,978 sq. ft. home with triple-car garage, everything in place to build. Buyer to verify and assume development fees. (id:61852)
Century 21 People's Choice Realty Inc.
85 Watkins Glen Crescent
Aurora, Ontario
Welcome to this stunning Arista Liverpool model, offering 1,960 sq. ft. of stylish living space plus a legal basement apartment with a separate entrance, currently rented for additional income. The main floor features 9 ft ceilings, hardwood and ceramic flooring, and a walk-out to a fully fenced, oversized pie-shaped lot with a garden shed perfect for entertaining or family gatherings. Upstairs, enjoy a sunken family room with a gas fireplace and walkout to a private balcony. The finished basement provides an excellent opportunity for rental income or multi-generational living. Located on a quiet, family-friendly crescent, close to schools, shopping, parks, trails, golf, transit, and the leisure Centre. Steps to Northern Lights Public School and St. Jerome Catholic School. A true gem offering comfort, space, and investment potential all in a prime location! (id:61852)
Cmi Real Estate Inc.
73 Riverside Boulevard
Vaughan, Ontario
Attention Builders And End Users: Prime Uplands Location, Golf & Ski Hills, Transportation, Easy Access To Yonge, Hwy 407, Hwy 7 And Shopping. Total Land Area 10,210Sq. Ft. According To The New Survey Attached. New Laminate Through Out, Samsung S S. Appliances, Furnace And Air Condition 2012, Plans & Permit For Construction Of Approximately 5771 Sq. Ft. Above Grade Plus 1756 Sq. Ft. Basement Available, Ready For Construction.La Has Interest In The Property. (id:61852)
Forest Hill Real Estate Inc.
707 - 9085 Jane Street
Vaughan, Ontario
Park Avenue Place Condos - Ideally located across from Vaughan Mills, this luxury condominium features soaring 9-foot ceilings and a sun-filled south-facing view. The modern kitchen is equipped with built-in appliances, upgraded white cabinetry, a center island, granite countertops, and a stylish backsplash. Enjoy premium amenities including 24-hour concierge service, visitor parking, fully equipped gym, party room, and media room. The unit also includes one parking space and one locker. Conveniently located close to public transit, and just minutes to Highway 7 subway station, Highway 400, Vaughan Metropolitan Centre, Vaughan Hospital, and Canada's Wonderland. (id:61852)
Cirealty
Basement - 1 Samson Trail
King, Ontario
Beautifully finished 2-bedroom basement suite in sought-after Nobleton. Features a separate private entrance and in-suite laundry room for added convenience. Located next to a public park and within walking distance to groceries, schools, and everyday essentials (id:61852)
RE/MAX Your Community Realty
513 - 12 Woodstream Boulevard
Vaughan, Ontario
Welcome to Allegra Condo! This spacious one-bedroom unit is a rare find in the building. Featuring stainless steel appliances, granite countertops, a breakfast bar, and an oversized balcony-perfect for enjoying stunning sunset views. Ideally located close to shopping, major highways, public transit and more. The Building offers excellent amenities including a fully equipped gym, sauna, guest suite, and a party room. Includes 1 parking spot. (id:61852)
Weiss Realty Ltd.
404 - 451 Rosewell Avenue
Toronto, Ontario
Seize this rare chance to own a prestigious condo in the heart of the Lawrence Park Collegiate Institute and Havergal High School district and Lawrence Park South; experience refined middle-town living in this spacious 1bedroom+Den suite, nestled within the coveted Lawrence Park on Rosewell, and . ***Top rated **irreplaceable school-district environment: Lawrence Park Collegiate Institute(public school rate#40/767), Havergal High School (Private school)**thoughtfully designed space,Perfectly designed den space, tailored for todays work-from-home lifestyle.***New Painting, hoodfan&bathroom, all New LED lightings; East-facing unit offers an open-concept layout accentuated by 9-foot ceilings&expansive windows that bathe the interior in natural light; Unobstructed view overlooking Lawrence Park Collegiate Institute from the light-filled living room***ONE(1) Parking & ONE(1) Locker included; ***Premium Building Amenities: 24-hour concierge, fitness & media room, party/meeting room, guest suites, and ample visitor parking. ***This boutique building is situated just minutes from Lawrence Subway Station,Supper Conveniently located right outside the building and immediate access to bus trainsit downstairs which offering seamless connectivity ** minutes walk distance to Surrounded by top-tier schools, lush parks(2 mins), sporting and a variety of dining and shopping(shoppers drug), daycares(5mins),~~Dont't miss the opportunity to own by first home buyers or downsize families " !!** Strong potential for value appreciation, with an irreplaceable school district, prime location, and convenient transit. (id:61852)
Homelife Landmark Realty Inc.
607 - 7191 Yonge Street
Markham, Ontario
Prime location on Yonge Street. Exceptionally bright and professionally finished office space featuring an impressive South west facing view over Yonge Street. A great opportunity to acquire a commercial unit ideal for a wide range of professional uses, including medical, legal, accounting, immigration, academic or art studios, music instruction, and more.Located at 7191 Yonge Street within the well known World on Yonge complex, offering excellent exposure in a high traffic area. The building provides public underground parking and public washrooms on every floor, ensuring convenience for both clients and staff.An ideal opportunity for any business seeking ownership on one of Toronto's busiest corridors, with future subway access planned. Surrounded by shopping mall, banks, supermarkets, restaurants, and offering quick access to Highway 407, Highway 7, and Highway 404. (id:61852)
Royal LePage Signature Realty
