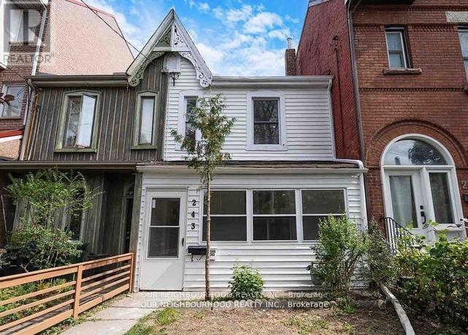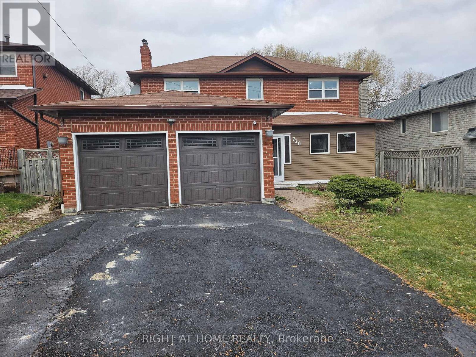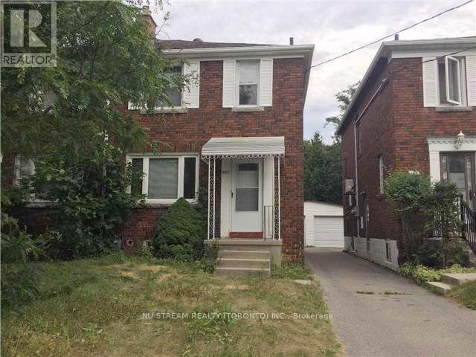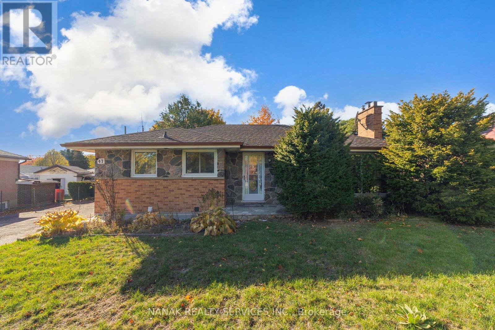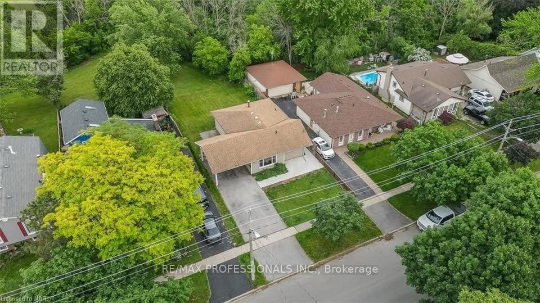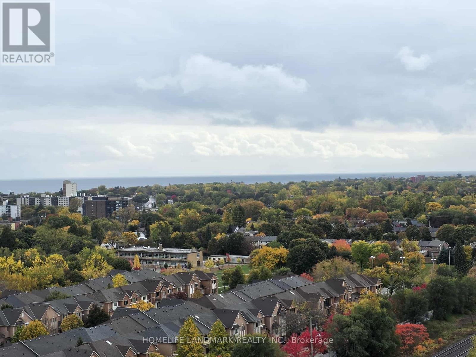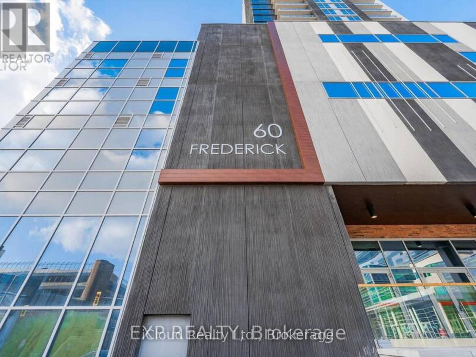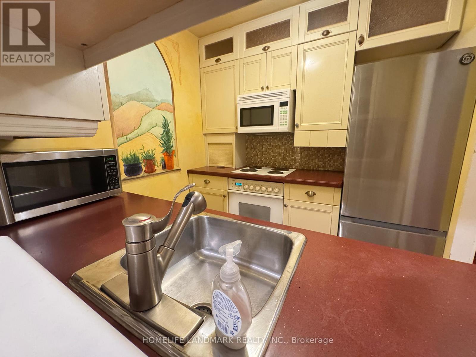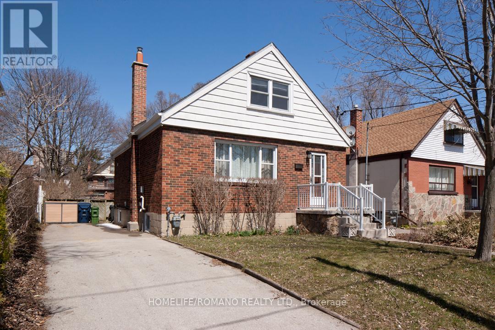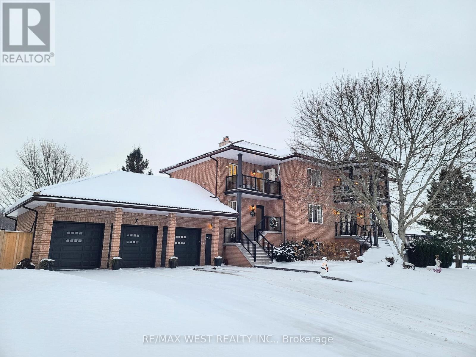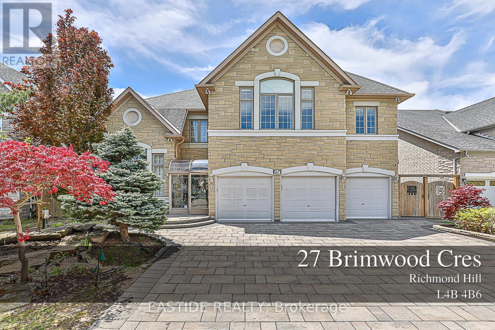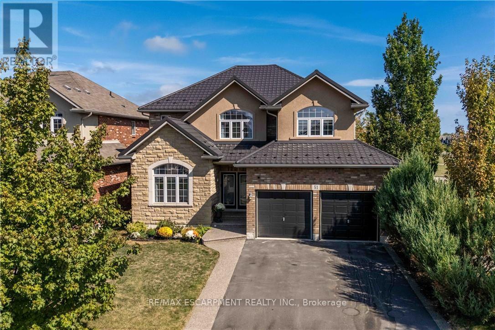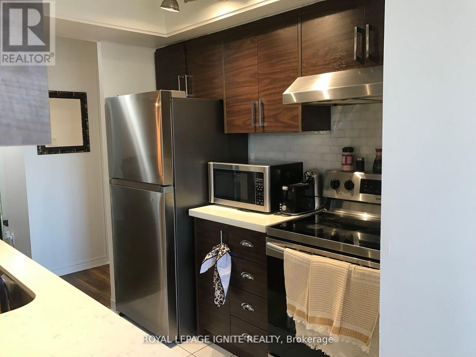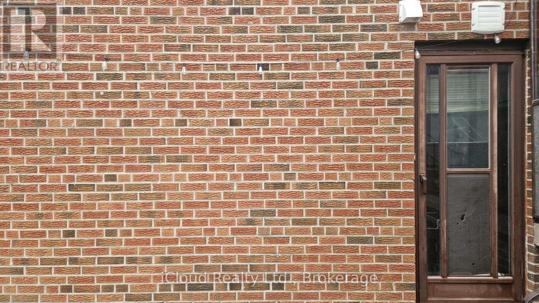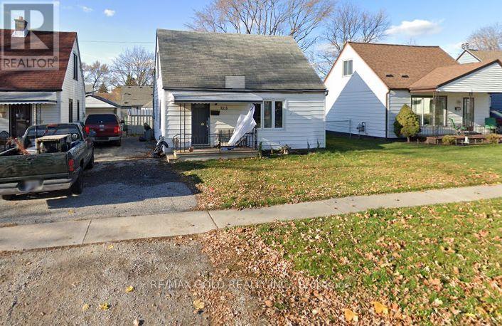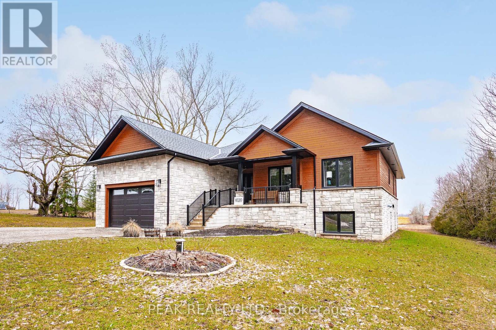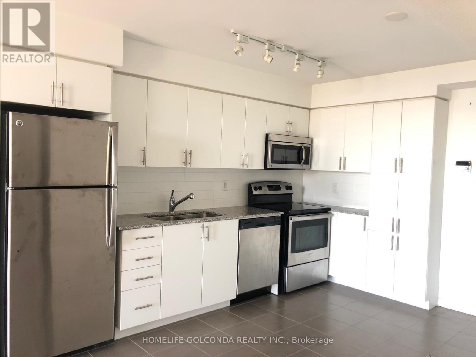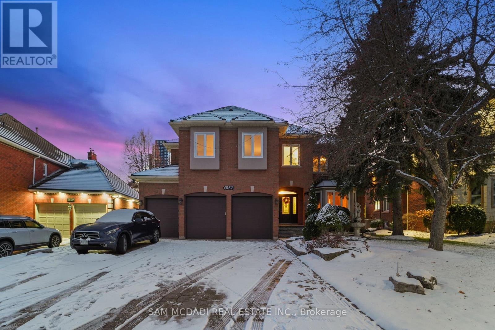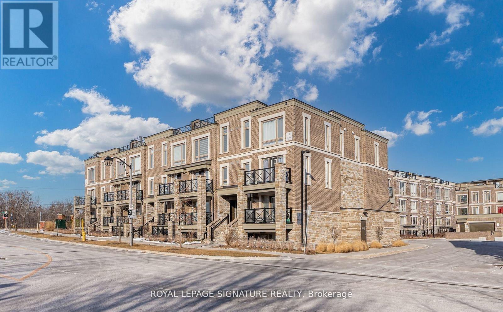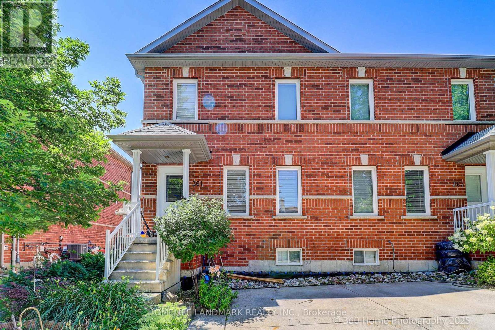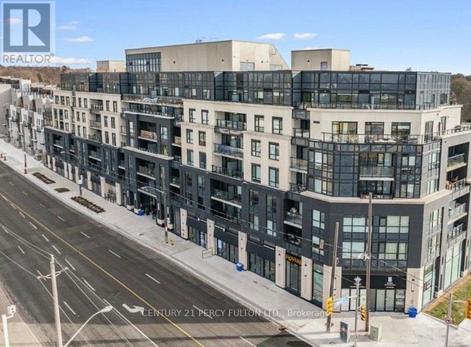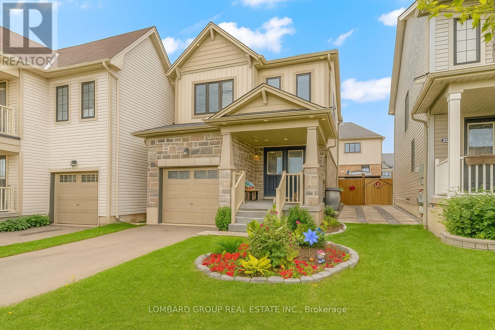243 Lippincott Street
Toronto, Ontario
This unique and high-performing duplex, generating approx $10,900 per month in rental income, offers both current cash flow and future development potential. The property features a 3-bedroom laneway house (separately metered) and a 4-bedroom main house with an additional 2 bedrooms in the basement, providing ample space for tenants. Exciting development potential awaits! The city has expressed support for converting the property into 4 legal units fronting on Lippincott St. and 1 legal unit on Croft St., offering a rare opportunity to maximize the property value. Located in a prime downtown Toronto location, this property is a short walk to the University of Toronto, Toronto General Hospital, shopping, community centers, and more. This is an exceptional opportunity for investors looking to expand their portfolio in one of Toronto's most sought-after neighborhoods. (id:61852)
Royal LePage Our Neighbourhood Realty
56 Bloom Crescent
Hamilton, Ontario
Newly Renovated Immaculate Free Hold Townhouse, Engineered Hardwood, Fresh Paint, 2nd Floor Featuring 9 Ft Ceilings, Modern Kitchen With S/S Appliances, Open Concept Family Room Overlooking The Park. Dining Room W/O To Balcony. Master Bedroom With His/Hers Closets, 4 Piece Bathroom, Lots Of Daylight.Inside Entry From Garage. Close To Schools, Parks, Shopping, Highway 403, Qew, Linc/Redhill Access. (id:61852)
Century 21 Landunion Realty Inc.
Bsmt - 730 Sheppard Avenue
Pickering, Ontario
Gorgeous 1 Bedroom Basement apartment available in a Detached Home! Features Kitchen W/Breakfast Area/Family room, Generous-Sized Bedroom with 3 pc Ensuite! Separate Laundry And Separate Entrance From Garage! Very Convenient Location Near 407, Short Drive To 401, Close To School, Transit, Hospital! Tenant Pays 30% Utilities! (id:61852)
Right At Home Realty
465 Sutherland Drive E
Toronto, Ontario
Gorgeous Home In The Heart Of Desirable Leaside Community. Upgraded Bsmt W/Sep Entrance. Through Out Hardwood Floor In Main & Second Floor. Updated Lower Floor Kitchen W/SS APLs. Steps To Top Schools Northlea Elementary & Middle School And Leaside High School, Close To Parks, TTC. Hospital, Shops, Restaurant & More. Super Neighborhood As An Asset. (id:61852)
Nu Stream Realty (Toronto) Inc.
47 Jasper Crescent
London East, Ontario
Welcome to 47 Jasper Cres. loaded with upgrades and move in ready home. Brand new High quality vinyl flooring throughout Main floor, Freshly painted whole house with neutral colors. An upgraded kitchen with loads of new cabinetry, quartz countertops, ceramic tile floor and backsplash. Newer Pot lights in kitchen and living area. All rooms are wired for Smoke Alarms. Big bonus - an oversized double car garage complete with work bench, and Garage door openers on both doors. Shared Laundry room in basement. This home is fresh, clean and in move-in condition. Large pie shaped lot in the sought after Fairmont neighbourhood, within walking distance to the grocery store. Close to all amenities, Fairmont Park, quick driving access to Hwy 401, East Park London water park and golf course, and just a few minutes drive to downtown. (id:61852)
Nanak Realty Services Inc.
Upper - 35 Carriage Road
St. Catharines, Ontario
Move In Ready! Great Opportunity & Gem for Young Professionals, Newcomers, Small Families in St.Catherines near Niagara-on-the-Lake! Property Backs onto Secord Woods Park (Ravine).Complementary with its large lot... Picturesque, a must see. The house is nestled in a quiet and mature neighbourhood. Within proximity to Glendale, QEW, Outlet Collection Shopping Centre, Royal Niagara Golf Club, and GO Station. Live with confidence in the area and build memories here. Move in starting as soon as Nov 10. Utility Split 70/30. *PICTURES PRIOR TO LAST TENANTS - VARIOUS ROOMS VIRTUALLY STAGED*. (id:61852)
RE/MAX Professionals Inc.
1706 - 155 Legion Road N
Toronto, Ontario
Welcome to this beautiful open-concept 2-stories loft. Featuring dramatic floor-to-ceiling windows that flood the space with natural light. Enjoy sleek laminate and tile flooring throughout, a modern kitchen with a granite island, decorative glass tile backsplash and premium finishes. Step out onto your private balcony with a southwest exposure offering partial lake views - perfect for sunset lounging. This unit includes a large underground parking space and an adjacent oversized locker for all your storage needs. Just steps to TTC and a short ride to downtown Toronto. Mins from the vibrant shops and cafes of Mimico. Walking distance to the scenic Lakeshore trails. Freshly painted and ready for you to move in. This loft also offers access to top-tier amenities: fully equipped gym, outdoor pool & sauna, squash court & party room. (id:61852)
Homelife Landmark Realty Inc.
1302 - 60 Frederick Street
Kitchener, Ontario
This Bright and Chic "D T K Condo" Offers A gorgeous And Functional Open-Concept 2 Bedroom and 2 Bathroom Layout. There is 790 Sf Including a Great Balcony. The Kitchen is equipped With Modern Stainless Steel Appliances And Overlooks The Living Room. The Primary Bedroom Boasts a 3 PC Ensuite Bathroom and Large Windows. The Second Bedroom Overlooks The Balcony and Has Terrific Views. Convenient Light Rail Transit and bus routes Nearby offer easy access to Wilfred Laurier, University Of Waterloo, Conestoga College's Downtown Campus and Google Office. The Suite Includes One Parking & One Locker. The Building Offers Ev Charging, Modern Smart Tech Package, Rooftop Terrace, Fitness Center, 24-hour concierge, party room and More. Maintenance Fees include Water, Heat and Internet. See Virtual Video Tour For a Preview. Was rented for $2250/month. (id:61852)
Icloud Realty Ltd.
709 - 2150 Lawrence Avenue E
Toronto, Ontario
Open Concept, Bright & Sunny West View, 2 Bedroom, 2 Full Baths, Modern Kitchen, Granite Countertop, Stainless Steel Appliances, Ensuite Laundry, 1 Underground Parking, 1 Bicycle Locker, 24Hrs Concierge, Amenities includes Gym, Indoor Pool, Billiard's Room. (id:61852)
Save Max Bulls Realty
301 - 1055 Bay Street
Toronto, Ontario
Welcome Home To This Stunner! Rarely Available Furnished 2 Bedroom Plus Den (903Sqft). Den In Decent Size Can Easily Accommodate As A " 3rd Bedroom " Or Office. Most Wanted Location In Downtown Toronto! 24 Hours Concierge , RooftopTerrace/Spa/Party Rm, Live Security, Gym, Whirlpool/Hot Tub & All Modern Facilities. Just Steps To Ttc, Shopping, Banks, Subway, Toronto University & All Other Amenities (id:61852)
Homelife Landmark Realty Inc.
40 Lippincott Street W
Toronto, Ontario
Excellent opportunity to lease the entire home!!! Super Convenient location just steps to the high-speed Union Pearson Express (UP) station offering a quick 15 minute commute to downtown Toronto. Bright, spacious, and clean. This property features hardwood flooring and two bedrooms on the upper level plus an additional bedroom in the basement. The kitchen offers a walk-out to a large private deck overlooking a tranquil and fully private backyard. Situated on a very safe, quiet and family friendly street. The home also offers a private driveway accommodating up to three cars, convenient on-site laundry, and quick access to Highways 401 and 400. Short walk to the TTC and close to the upcoming Eglinton LRT. Close to schools, with a children's park at the end of the street, and just a short drive to gardens, parks, and golf courses. No smokers. No pets preferred. (id:61852)
Homelife/romano Realty Ltd.
7 Stewart Crescent
Essa, Ontario
Extremely Rare Offering Prestigious Thornton Estates. Welcome to this exceptional family estate nestled in the highly sought-after Thornton Estates Community. Custom-built with an unwavering commitment to quality, this home showcases superior craftsmanship, luxurious finishes, and architectural elegance throughout. From the moment you arrive, you're greeted by unmatched curb appeal, featuring a clay tile roof, multiple balconies, and a triple car garage. Step inside to discover a grand open staircase, soaring ceilings, and oversized windows and doors that flood the space with natural light.The heart of the home is the gourmet kitchen, thoughtfully designed with a quartz-topped island, high-end appliances, specialty storage drawers, and elegant designer lighting perfect for both everyday living and entertaining. Retreat to the luxurious primary suite, complete with a walk-in closet and a spa-inspired 5-piece ensuite. The professionally finished walk-out basement offers a separate entrance, ideal for multi-generational living or rental potential. Enjoy outdoor living in your fully fenced backyard oasis, complete with a new (2021) heated saltwater pool, expansive patio area, and lush landscaping. Recent upgrades also include a 2021 central AC unit, a ductless AC system with 3 indoor units, a 2022 water softener, and a UV air purification system ensuring year-round comfort and peace of mind.This stunning residence truly has it all too many features to list! Be sure to view the Virtual Tour and 3D Walkthrough for the full experience. (id:61852)
RE/MAX West Realty Inc.
27 Brimwood Crescent
Richmond Hill, Ontario
Truly Magnificent Mansion W/Superior Quality All Imaginable Upgrd Top To Bottom. Luxurious 3 Garage Home In Prestigious Bayview Hill, Backing Onto Premium Ravine & The Beaver Creek, W/Walkout Bsmt. Stone Front, 9' Ceiling On Main Flr, Two-Storey High Foyer W/Skylight,18' Ceiling on Living Room, Cornice Moulding & Hrdwd Floor Throughout, Breakfast Area. Interlocking Brick Driveway, Nice Landscaping. Flagstone-Edged Pond W/Fountain &Waterfall. Fin W/O Bsmt W/Bar, Gym, Sauna Room&2Bdrms. Top Ranking School Bayview Ss With IB Program and Bayview Hill Elementary School. Easy Access To Shopping, Community Center, Parks, Go Transit And Highway. (id:61852)
Eastide Realty
51 Showcase Drive
Hamilton, Ontario
Location! Location! Prepare to be impressed with the beautiful family home in Summit Park, backing onto school playground areas (no rear neighbours!), this sought-after home is expertly finished top-to-bottom inside and out. Crafted by DeSantis Multi-Area Developments in 2011, this spacious home features newly surfaced double car drive, excellent curb appeal and a shiny steel roof! Step in to the home majestic front porch entry accented with exposed aggregate to experience soaring ceilings, central staircase and open concept main level. Main level presents is open concept with soaring ceilings, generous rooms, gas fireplace in Family Room and huge windows to experience the greenspace beyond. Chefs kitchen boasts centre island, stainless appliances, ample counter space and more. Lovely family-sized deck is accessed from the dinette area. Completing this level are laundry room, powder room and access to garage. Upper level features 4 large bedrooms with oversized Primary Bedroom complete with 4 piece bath (soaker tub) and walk-in closet. 3 other bedrooms share the main 4-pc bath. Basement is fully finished with Family Room, 3-pc bath, den, Storage and utility areas. Home is fenced and borders community walk-way to school/park areas. This home provides and ideal blend of luxury, style and functionality for the discerning buyer family. Just minutes to schools, shops, dining, and the RedHill Expressway. It has it all - ready for you! (id:61852)
RE/MAX Escarpment Realty Inc.
420 - 11753 Sheppard Avenue E
Toronto, Ontario
Well maintained condo in a desirable neighborhood with a furnished bedroom for lease. SHARED ACCOMMODATION - 2nd Bdrm for lease. The unit has 2 bdrm and 2 bths with a large Living/Dining area, Solarium and Ensuite Laundry. Amenities available are Indoor Pool, Hot Tub, Sauna, Gym, Indoor Squash/Racquet Court, Media Room, Party Room/Meeting Room and Outdoor Tennis Court. Building Located Steps to the 401, TTC, Durham Transit, and minutes to the Rouge Go Station. Parking is also available for an additional $100.00 a month. (id:61852)
Royal LePage Ignite Realty
B - 110 Wexford Boulevard
Toronto, Ontario
Beautiful and bright 2-bedroom main floor unit for lease in the sought-after Wexford neighbourhood! Enjoy a spacious layout with a modern kitchen and updated bathroom. Fantastic location-steps to TTC, schools, shopping, parks, and minutes to Hwy 401 & DVP. Private, separate unit from the remainder of the home. Perfect for small families or professionals! Tenant to pay 25% of all utilities. (id:61852)
Icloud Realty Ltd.
1315 Partington Avenue
Windsor, Ontario
This charming 3-bedroom, 1-bathroom home in a family-friendly neighborhood offers comfort, style, and convenience. The bright, spacious living room features large windows, while the open-concept layout connects to the dining area and well-equipped kitchen with ample cabinetry and counter space. Each of the three bedrooms is generously sized with plenty of closet space and natural light. The modern bathroom is functional and inviting. The large backyard provides a private space for outdoor activities, and the long driveway offers parking for three vehicles. Located in Windsor's desirable west end, this home is close to Tim Hortons, Dollarama, Canadian Tire, Pizza stores, gas stations, parks, schools, shopping, dining, highways, and public transit, with easy access to major roads. The Detroit-Windsor border is just a short drive away, making commuting convenient. Don't miss this opportunity, schedule your viewing of 1315 Partington Avenue today! (id:61852)
RE/MAX Gold Realty Inc.
1020 Victoria Street
West Grey, Ontario
The perfect home for an extended family or simply a fantastic mortgage helper: with an 80% mortgage, your basement tenant would cover approximately 58% of your mortgage cost. This super raised bungalow could be the home for you with a ground floor in-law suite/apartment ideal for extended family or rental income. The main floor starts with a great bright open concept foyer, kitchen, dining room, living room space with sliders opening out to a composite deck with a beautiful view of the countryside. The Kitchen boasts new appliances a propane gas stove, large Centre Island and granite countertops. The master has a spacious 3-piece ensuite and the 3rd bedroom is currently used as an office. Now let's move to the basement, again an open spaced kitchen living area with another great view of the countryside, 3 more bedrooms and laundry room with stackable appliances. The home is a legal duplex, this apartment will be a great mortgage helper or a super space for an extended family. The main floor heat runs on a a very efficient low cost tankless water heater and combo boiler with ductless A/C. (id:61852)
Peak Realty Ltd.
2409 - 830 Lawrence Avenue W
Toronto, Ontario
Unit Has New Painting, New Blinds, New Laminate Floor Of The Bedrm, This Unit with One Parking and One Locker, Has Unobstructed South-Facing, is Drenched in Natural Light and Features a Spacious Open-Concept Layout with No Wasted Space. The Living AreaSeamlessly Extends to An Oversized Balcony, Providing a Breathtaking panoramic View of The City Skyline.The Building Has UnbeatableLocation & Amenities, Located Just Minutes from Lawrence Ave West subway, With the TTC Right at Your Doorstep, With Yorkdale Mall Just aShort distance Away, The Building Has 24-Hour Concierge, Visitor Parking, Indoor Pool, Sauna, a Fully Equipped Exercise Room, Party Room andA Rooftop BBQ Area. (id:61852)
Homelife Golconda Realty Inc.
4873 Forest Hill Drive
Mississauga, Ontario
Discover this beautifully appointed executive family residence in the vibrant Erin Mills community. Offering over 6,000 SF of finished living space designed for those who appreciate comfort, and convenient living. Set within one of Mississauga's most sought-after school districts, this home blends thoughtful design with everyday ease. Step inside to an inviting main level where natural light pours through expansive windows, highlighting the home's open flow. The kitchen, breakfast area, and warm family spaces connect seamlessly, perfect for relaxed family mornings or elegant evenings of entertaining. Formal living and dining rooms bring a sense of occasion, while the main-floor office provides a quiet, inspiring workspace. Ascend upstairs where 4 well-proportioned bedrooms with walk-in closets and ensuites/semi-ensuites offer comfort for the entire family. The primary suite feels serene and secluded, designed as a restful escape. The lower level expands the home's potential with a generous open-concept recreation room anchored by a gas fireplace, a full kitchen, sauna, exercise room, and convenient walk-up access to the laundry room. Whether envisioned as an inviting entertainment hub or transformed into an in-law suite, this level adapts beautifully to multi-generational living. Additionally, a practical main-floor laundry room offers direct access to the oversized three-car garage, adding to the home's effortless functionality. Enjoy the private outdoor retreat crafted for gathering and unwinding. Here, professional interlock stonework frames an inground chlorine pool, a charming gazebo, and a full sprinkler system, an ideal backdrop for summer hosting. A new interlock driveway, new garage door system, and premium Marley roof with lifetime warranty ensure lasting peace of mind. Just minutes from Erin Mills Town Centre, Credit Valley Hospital, UTM, parks/trails, restaurants, GO transit, and major highways 403/ 401 & QEW. (id:61852)
Sam Mcdadi Real Estate Inc.
2324 - 20 Westmeath Lane
Markham, Ontario
Open Concept 2 Bedroom 2 Full Washroom Stacked Townhouse, Freshly Painted!! Open Concept in Prime Neighbourhood Of Markham. Bright & Spacious, Laminate Flooring Through-Out. Living Space Featuring Family Size Kitchen, Large Living/Dining Area With Walk-Out To A Balcony. Minutes To Hospital, Mount Joy. Go Station, Markville Mall And 407. Underground Parking & Locker Included. (id:61852)
Royal LePage Signature Realty
3 - 361 Birchmount Road
Toronto, Ontario
This stunning 5-bedroom semi-detached-style home offers nearly 1,500 sq. ft. of beautifully maintained living space on a generous lot in a family-friendly community. Featuring 1 driveway parking space plus additional private street parking and a fully finished basement, the home blends modern finishes with functional comfort across two thoughtfully designed levels. The main floor showcases engineered hardwood, custom lighting, and open-concept living and dining areas anchored by a sleek kitchen with stainless steel appliances and contemporary cabinetry. The finished basement includes a bedroom, living room, laminate flooring, and a 3-piece bath, making it an ideal in-law or nanny suite. All bathrooms feature luxurious heated floors, while roof and windows are covered under maintenance for peace of mind. The backyard has a permit-approved fence ready to be built, offering added privacy and outdoor enjoyment. Conveniently located minutes from Main, Warden, and Kennedy stations, with schools, bus stops, the GO Station, Scarborough Bluffs parks, and downtown Toronto all close by. (id:61852)
Homelife Landmark Realty Inc.
606 - 1401 O'connor Drive
Toronto, Ontario
Welcome to The Lanes, a boutique condo in East York. Beautifully upgraded 747sqft 2 bedroom, 2 bathroom sunlit corner unit with wrap around south-western facing terrace. Bright kitchen features a custom 6ft waterfall island with seating for 4, tons of storage and upgraded KitchenAid appliances. Wide plank oak hardwood flooring and LED pot lights throughout. Deluxe large capacity LG Steam washer and dryer. Walk-out to terrace from living room. Amazing views from entire suite. Primary bedroom features walkout to terrace, 8ft spacious closet and ensuite washroom featuring walk-in glass shower. 2nd bedroom boasts walk-in closet and large window. Be apart of a community within The Lanes Condo. Close walk to Topham Park and schools. Quick access to DVP/404. 1 Parking and 1 locker included. Dog friendly building. Amenities include guest suite, yoga studio, media room, party room, billiards and foosball table, visitor parking, Concierge (9-5), rooftop sun deck, BBQ area and fitness room with a view. Maintenance includes building insurance, common elements, heat, water, Rogers high speed internet and cable. (id:61852)
Century 21 Percy Fulton Ltd.
83 Arnold Marshall Boulevard
Haldimand, Ontario
Welcome to this stunning approximately 1,300 sq.ft. 3-bedroom, 3-bathroom detached home in Caledonia's highly sought-after Empire Avalon community. Perfect for families, this home features large sun-filled windows, a welcoming front porch, and a fully fenced backyard, ideal for kids, pets, or relaxing outdoors. The open, functional layout creates warm living spaces, while the unfinished basement with a bathroom rough-inhives you the flexibility to create your dream extra living area. Thoughtful features include garage door opener remote, ERV/HRV system, central vacuum rough-ins, and quality exterior finishes including stucco on the foundation and front deck. Families will love the convenience of brand-new Catholic and public elementary schools that opened September 2, 2025, just a short walk away. Enjoy peace of mind knowing your children are steps from modern schools. Located only 15 minutes from Hamilton and surrounded by green spaces, this home perfectly balances convenience with a safe, vibrant community lifestyle. Don't miss the chance to move in and enjoy everything Empire Avalon has to offer! (id:61852)
Lombard Group Real Estate Inc.
