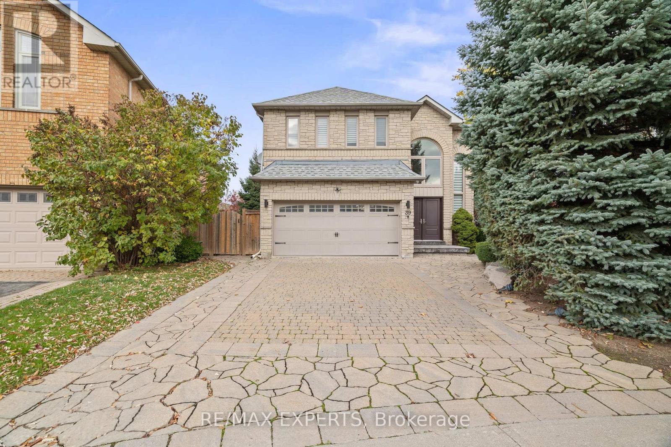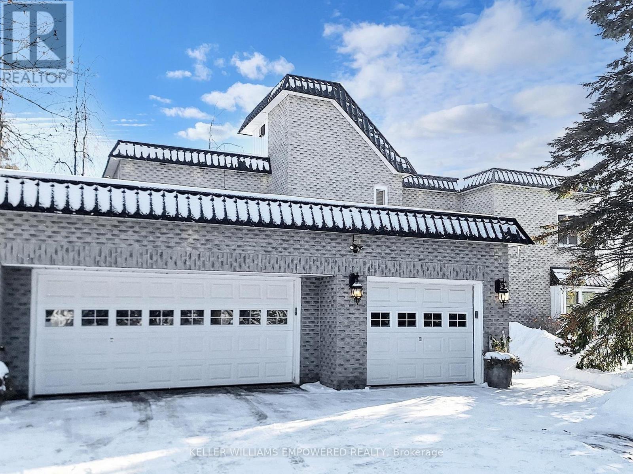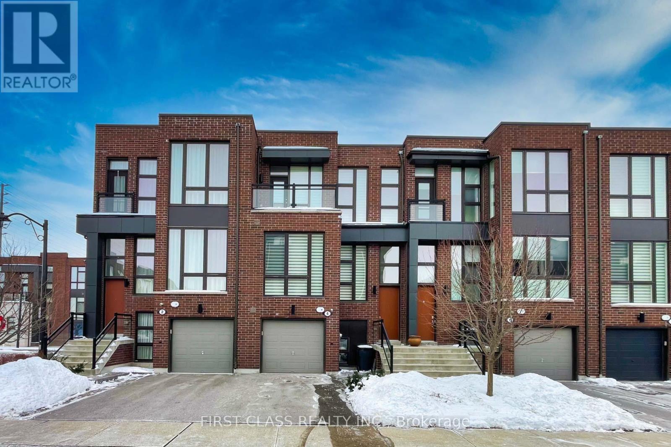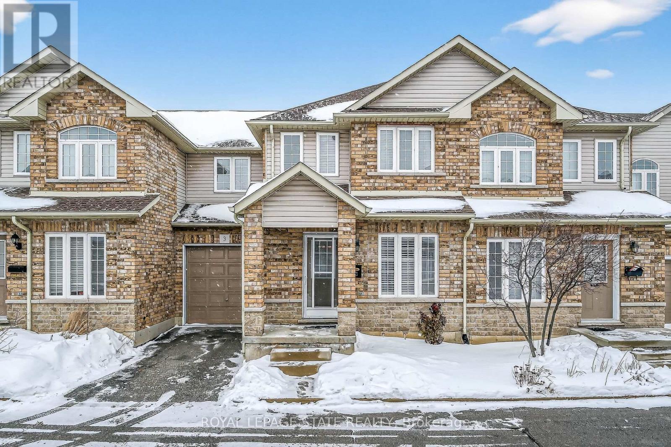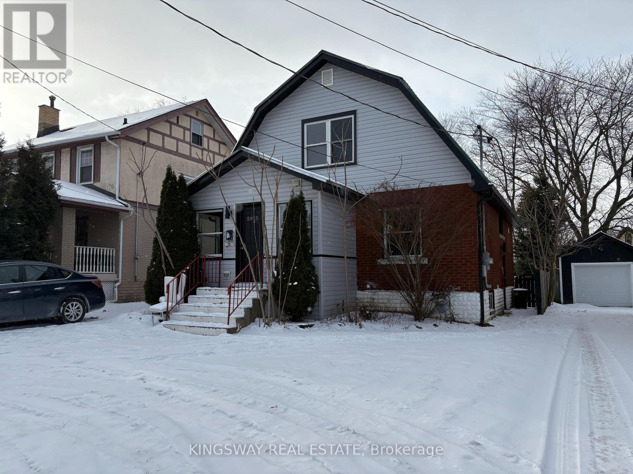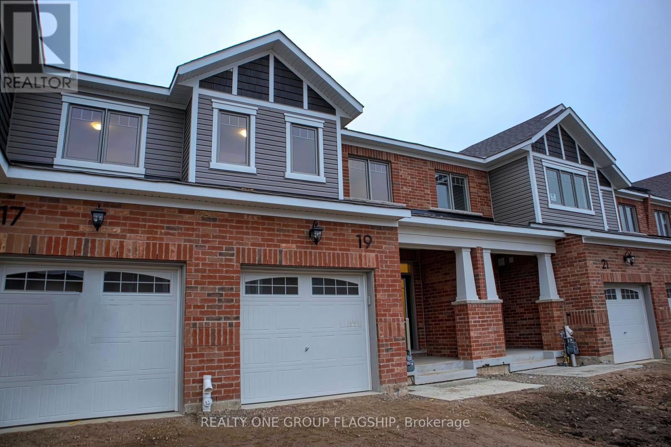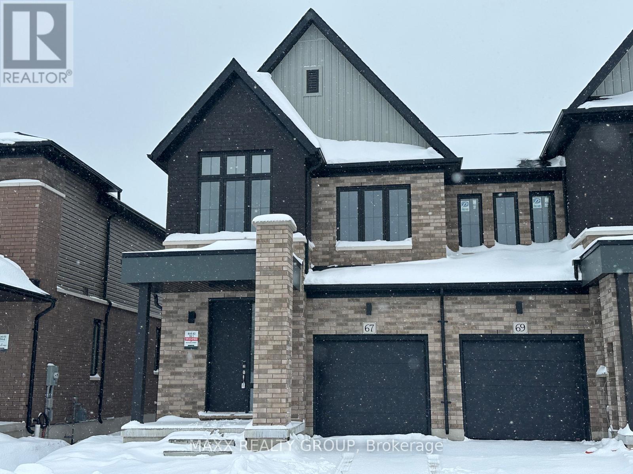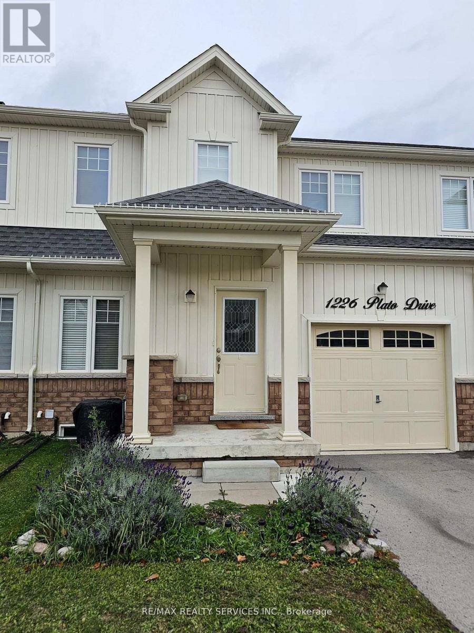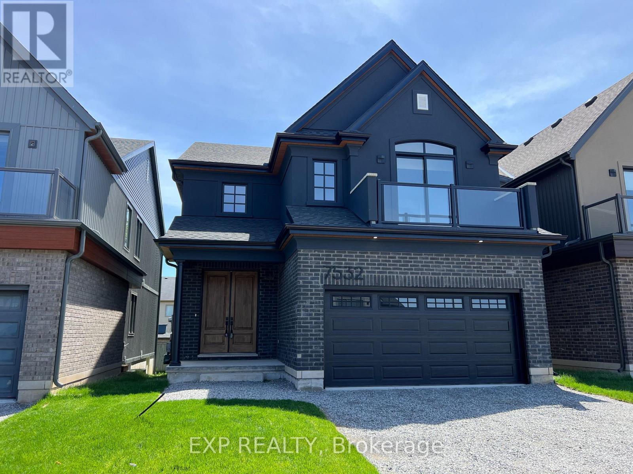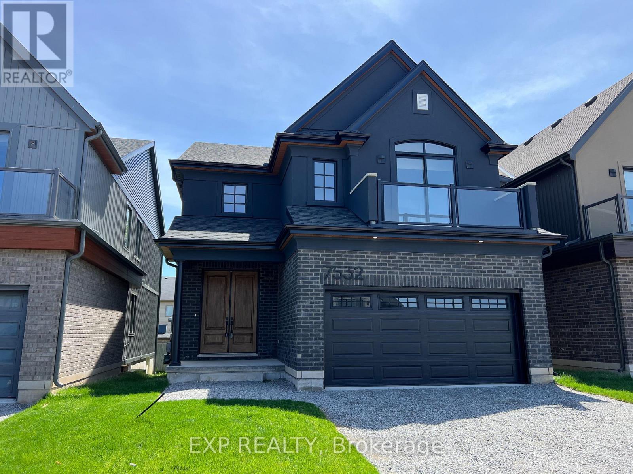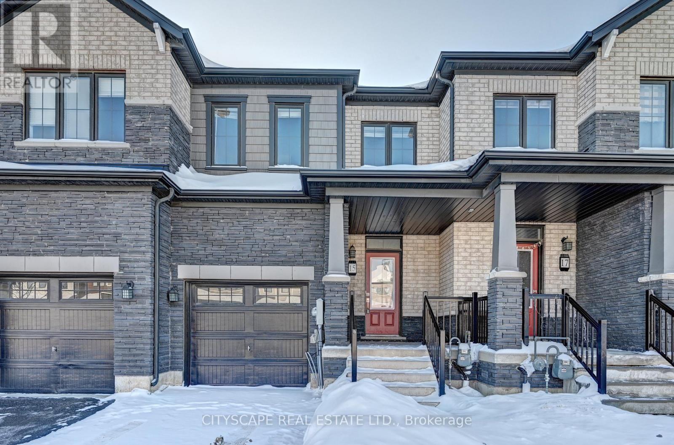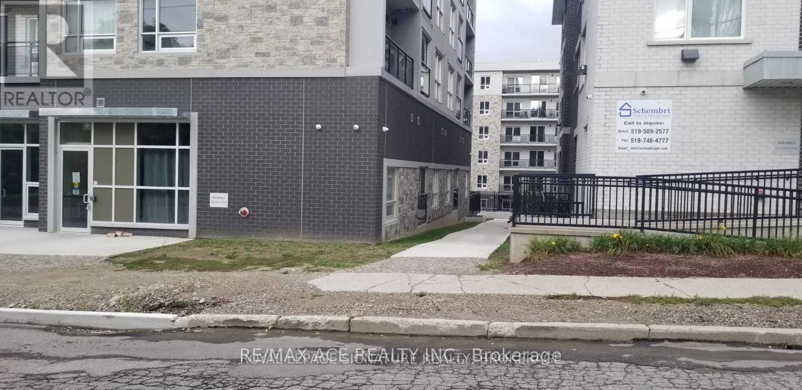39 Michelle Drive
Vaughan, Ontario
Premium Pie-Shaped LOT!Welcome to this beautifully renovated 4-bedroom detached home, perfectly situated on a quiet, family-friendly street. Featuring a rare premium pie-shaped lot, this home offers an expansive backyard and exceptional curb appeal with new windows, roof, and front door.Step inside to a bright, open-concept layout designed for modern living. The gourmet kitchen showcases sleek cabinetry, high-end stainless steel appliances, a wine fridge, and a large island overlooking the spacious dining and living areas - ideal for family gatherings and entertaining. Elegant finishes, pot lights, and quality flooring flow throughout, creating a seamless and stylish atmosphere.Upstairs offers 4 generous bedrooms, including a primary retreat with a spa-inspired ensuite and a custom walk-in closet. Each room is filled with natural light and thoughtful design details, ensuring both comfort and functionality.The fully finished basement with a separate entrance adds tremendous value, featuring a nanny/in-law suite complete with a full kitchen, 3-piece bathroom, and additional laundry - perfect for extended family, guests, or potential rental income. Outside, enjoy a beautifully landscaped backyard with ample space for entertaining, gardening, or children's play. The wide pie-shaped lot provides both privacy and versatility.This move-in ready home blends style, comfort, and practicality, offering modern living at its finest. Conveniently located near top-rated schools, parks, shopping, and transit. Must see ! (id:61852)
RE/MAX Experts
788 Woodland Acres Crescent
Vaughan, Ontario
Sitting on a fantastic 1.01 acres in prestigious Woodland Acres, this custom-built estate offers ultimate privacy, luxury finishes, and breathtaking views. This is a one-of-a-kind retreat offering unmatched comfort and natural beauty. The landscaped front grounds feature towering mature trees and lush perennial gardens with abundant privacy. In the rear, a true backyard oasis awaits with an inground pool, large gazebo, swing set, fantastic table space, and a fully equipped cabana with granite countertops, stainless steel fridge, smooth-top stove, two sinks, and a 3-piece bath with separate shower area. Multi-level stone patios, staggered gardens, and expansive lawns make this an entertainers dream. Inside, a grand 2-storey foyer with skylights and marble floors leads to elegant principal rooms, including a family room with a floor-to-ceiling fireplace and balcony walk-out, a living room with medallion ceiling and window bench, and a sunlit family room. The gourmet kitchen boasts Blue Pearl granite floors/counters, Sub-Zero and Miele appliances, a large island, and built-in desk, with a breakfast area that walks out to the rear patio. Upstairs, the primary suite features hardwood floors, a sitting area with balcony access, wood-burning fireplace, and a spa-like ensuite with Jacuzzi, His & Hers vanities, glass shower, and cathedral windows. The second bedroom has its own ensuite with glorious views of the rear grounds. Bedrooms three and four share an architecturally eye-catching bathroom, including a 5-pc marble bath with sloped glass roof. The second-floor laundry room adds convenience. The walk-out lower level offers a rec room with fireplace, steam sauna, 2-pc bath, and plenty of storage. Additional highlights include geothermal heating, European multi-lock windows, three fireplaces, French doors, pot lights, skylights, and multiple balconies. Walk to top-ranked St. Theresa CHS and drive to SAC, SAS, HTS, Lauremont, CDS & Vilanova. (id:61852)
Keller Williams Empowered Realty
4 Allerton Road
Vaughan, Ontario
FANTASTIC FREEHOLD TOWNHOUSE IN THORNHILL. NICE NEIGHBOURHOOD, BUILDER UPGRADED $$$$$, 2ND FLOOR 10" CEILINGS, FLOOR TO CEILING WINDOWS, HARDWOOD FLOORING THROUGHOUT, HUGE EXTENDED KITCHEN & LARGE QUARTS COUNTERTOP, HIGH END APPLIANCES, LOTS OF POT LIGHTS WITH BIG EXQUISITE CHANDELIER IN MAIN ENTRANCE, & CHANDELIERS IN BOTH MASTER BED ROOM & DINING ROOM. BACKYARD IS ALL STONES, NO GRASSES. CLOSE TO ACCESS 407, HWY#7, BANKS, SUPRERMARKET, RESTAURANTS, TIM HORTONS, TOP RANKING SCHOOLS, PARKS FOR ALL AMENITIES. WELL MAINTENANCE, *MOVE IN CONDITION.* (id:61852)
First Class Realty Inc.
3 - 1461 Upper Gage Avenue
Hamilton, Ontario
Well maintained and truly move-in ready, this functional townhome offers comfort, space, and convenience in a highly sought-after setting. The home features an attached garage with inside entry, backyard access and a private backyard, ideal for everyday living and entertaining.Warm and welcoming throughout, the main level showcases hardwood flooring, bathroom, a cozy living room, and a spacious eat-in kitchen with a sliding glass door that opens to the rear patio-perfect for enjoying your outdoor space.Upstairs, you'll find three generously sized bedrooms and two full bathrooms. The primary bedroom includes a large closet and a private 3-piece ensuite, providing a comfortable retreat. Additional highlights include a cold room and ample storage space, ensuring everything has its place.Located in the family-friendly Templemead neighbourhood, this home is close to public transit, shopping, schools, parks, and easy access to the LINC. Low condo fees and excellent property management add even more value. There's truly nothing to do but move in. RSA (id:61852)
Royal LePage State Realty
5815 Dorchester Road
Niagara Falls, Ontario
Beautiful, well-maintained detached home in the heart of Niagara Falls. The main level features a living area, kitchen, two bedrooms, a full bath, and sliding doors to a backyard deck. The upper level offers two additional bedrooms, a full bath, and upstairs laundry. Conveniently located near transit and within walking distance to shopping. Employment letter, two recent paystubs, credit report, and rental application required. Utilities split 70/30 (upper/lower) (id:61852)
Kingsway Real Estate
19 Histand Trail
Kitchener, Ontario
Beautiful 3-Bed, 2.5-Bath Townhome for Lease in Kitchener's Sought-After Trussler Community - Available April 1st. This modern and spacious townhouse offers an inviting open-concept design, contemporary finishes, and abundant natural light throughout-an ideal home for families, professionals, or anyone seeking comfort and convenience. The stylish kitchen is equipped with sleek appliances, generous cabinetry, and a functional layout that flows seamlessly into the bright living and dining areas, creating the perfect space for everyday living or entertaining. The upper level features a well-appointed primary bedroom complete with a private ensuite, along with two additional bedrooms that offer flexibility for guests, children, or a home office. Additional highlights include an attached garage, a private backyard, and close proximity to schools, parks, shopping, and major highways-making daily life effortless. A fantastic opportunity in a growing community. Book your showing today! (id:61852)
Realty One Group Flagship
67 Manuel Street
Stratford, Ontario
Welcome to a truly one-of-a-kind opportunity in the highly sought-after Avon Park community by Cachet Homes. This brand-new, never-lived-in end-unit townhouse stands out as the largest townhouse in the neighborhood and the only 4-bedroom model built by the builder, offering space and functionality rarely found in the area. Designed like a semi-detached, this impressive 2-storey home features a bright, open-concept main floor with upgraded laminate flooring and expansive quartz countertops-ideal for both entertaining and everyday living. The upper level offers four generously sized bedrooms, including an oversized primary retreat complete with a walk-in closet and a spa-inspired ensuite featuring a deep soaker tub. Enjoy the added convenience of upper-level laundry and thoughtful upgrades such as a garage door opener. Perfectly located in the heart of Stratford, just minutes to Stratford Mall, schools, parks, restaurants, and major big-box retailers, this home delivers an unbeatable combination of size, style, and convenience. A rare leasing opportunity-book your private showing today and secure this exceptional home before it's gone. (id:61852)
Maxx Realty Group
1226 Plato Drive
Fort Erie, Ontario
Beautiful 3 Bedroom family home located in the desirable Green Acres community! This 1,731 sq ft home offers a bright, functional layout with spacious bedrooms and plenty of natural light. Features included hardwood floors on both levels, a modern kitchen with stainless steel appliances, and direct backyard access through the garage. Enjoy a long driveway with no sidewalk and a convenient location close to schools, parks, golf courses, shopping, banking, groceries and more. (id:61852)
RE/MAX Realty Services Inc.
Main - 7532 Splendour Drive
Niagara Falls, Ontario
Experience this immaculate, brand new 1-bedroom, 2-bathroom main floor unit in a newly developed community in Niagara Falls. Featuring an abundance of natural light and modern design, this never-before-occupied property provides a cozy and chic living space. Enjoy the convenience of nearby shopping, big box stores, and easy highway access, ensuring all your daily necessities are within reach. Plus, you're just minutes away from the stunning scenery of Niagara Falls (id:61852)
Exp Realty
Upper - 7532 Splendour Drive
Niagara Falls, Ontario
Discover this pristine, brand new 3 bedroom, 2 bathroom home in a newly developed community in Niagara Falls. With abundant natural light and contemporary design, this never-lived-in property offers a welcoming and stylish living space. Enjoy the convenience of being close to shopping, big box stores, and easy highway access, ensuring all your daily needs are met. Plus, you're just minutes away from the breathtaking views of Niagara Falls. Be the first to call this beautiful house your home! (id:61852)
Exp Realty
15 Amos Avenue
Brantford, Ontario
Welcome to this beautiful, spacious 2 storey townhouse in desirable West Brantford - only 4 years young! This well-maintained home features 3 bedrooms and 3 bathrooms, offering a bright and functional layout perfect for families. Enjoy a generous living and dining area, ideal for both relaxing and entertaining. The primary bedroom includes a walk-in closet and plenty of natural light. Convenience meets with upstairs laundry, 9-foot ceilings on the main floor, elegant hardwood flooring, and a stylish oak staircase. The home also boasts a modern exterior elevation that adds great curb appeal. Located close to parks, schools, shopping, highways, and other everyday amenities, this home offers the perfect blend of comfort, style and location. (id:61852)
Cityscape Real Estate Ltd.
F-207 - 275 Larch Street
Waterloo, Ontario
Fully furnished student residence featuring 2 bedrooms and 2 bathrooms with ensuite laundry. Ideally located just minutes from Wilfrid Laurier University, the University of Waterloo, and Conestoga College. This turnkey unit includes stainless steel appliances-fridge, stove, built-in dishwasher, plus washer and dryer. The deluxe furniture package offers two double beds with mattresses, two nightstands, two desks with chairs, an armoire, sofa, coffee table, media unit with a 50-inch TV, and a complete dining set. (id:61852)
RE/MAX Ace Realty Inc.
