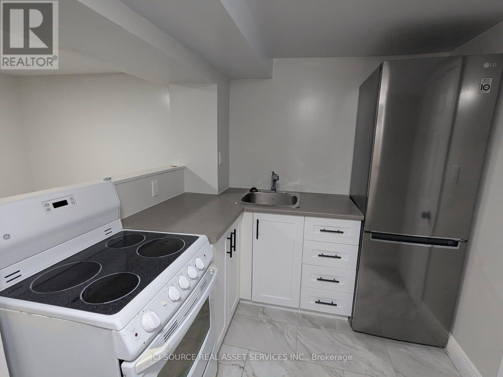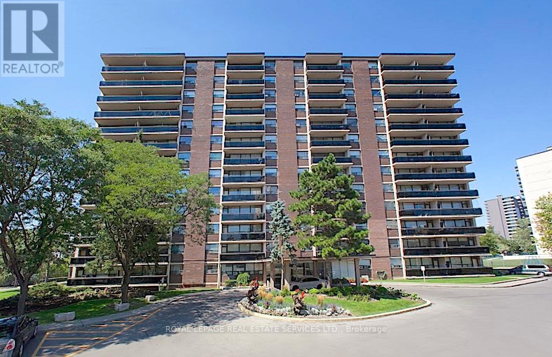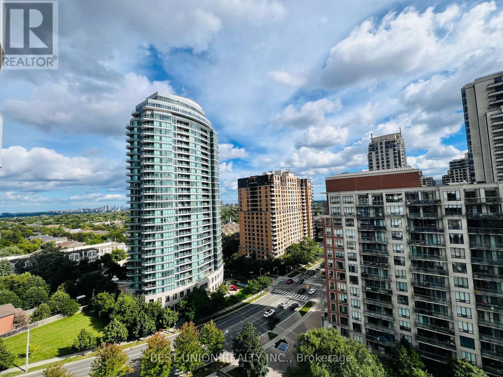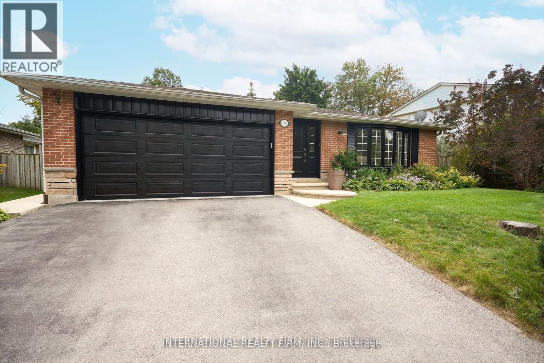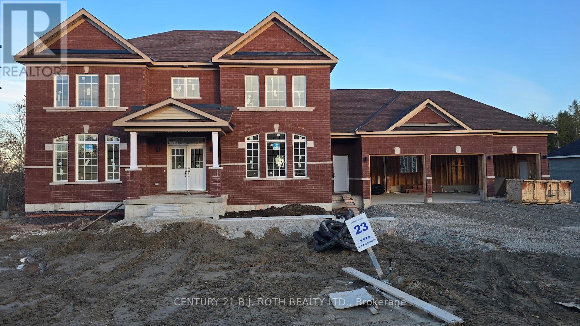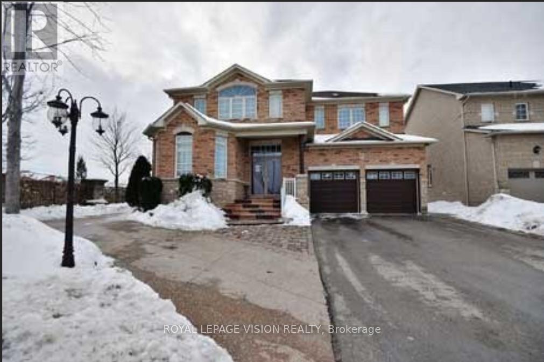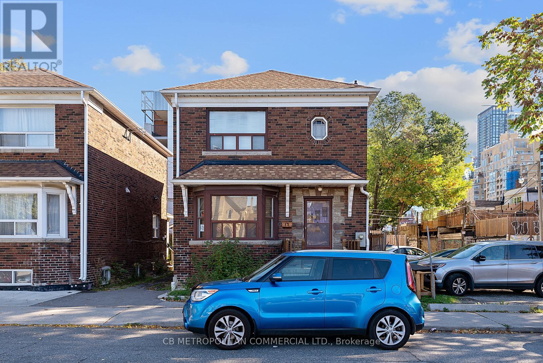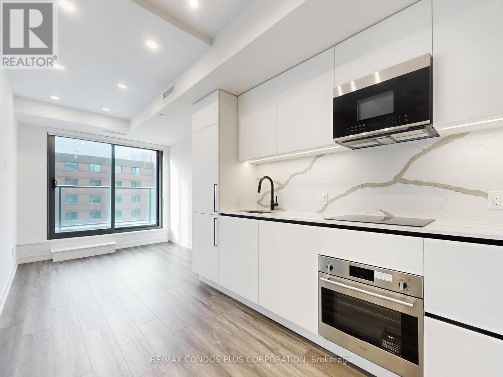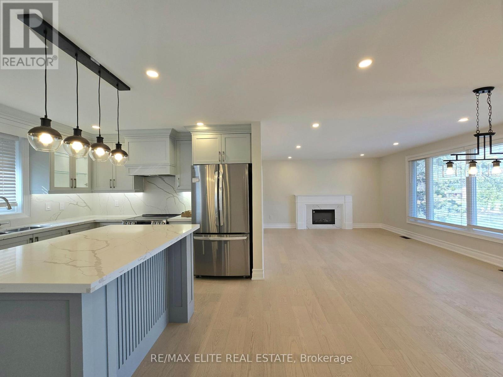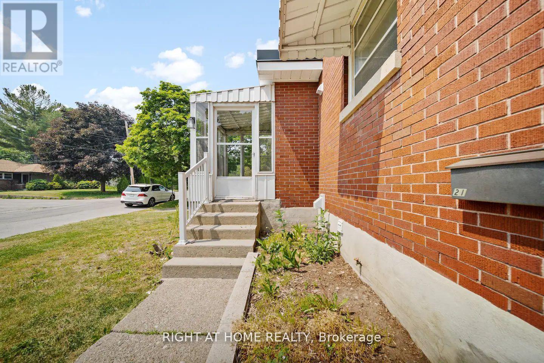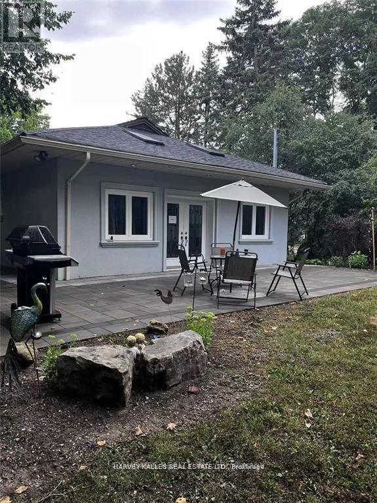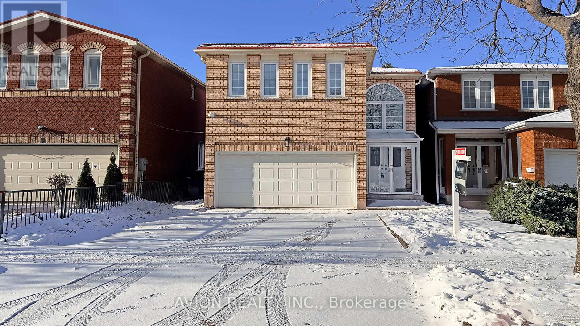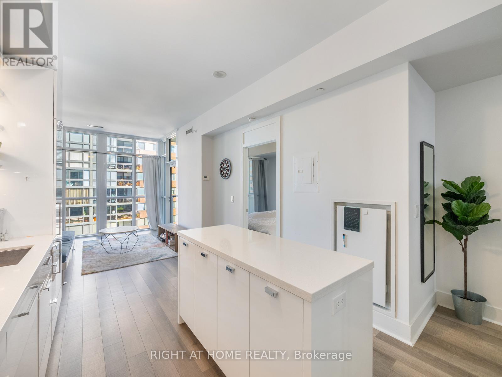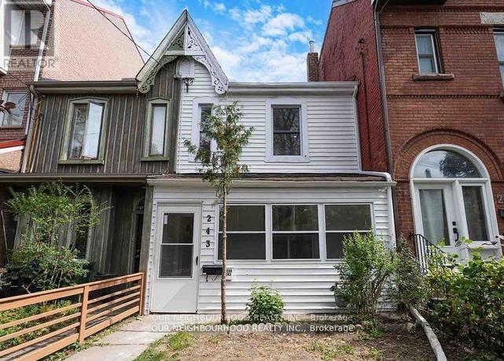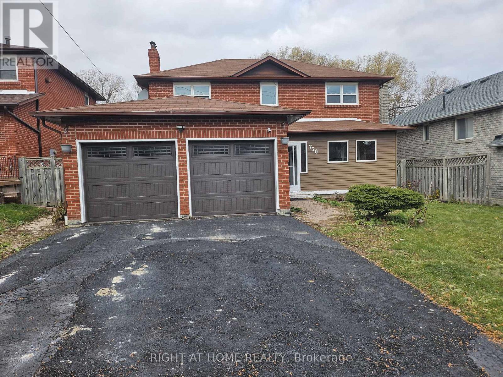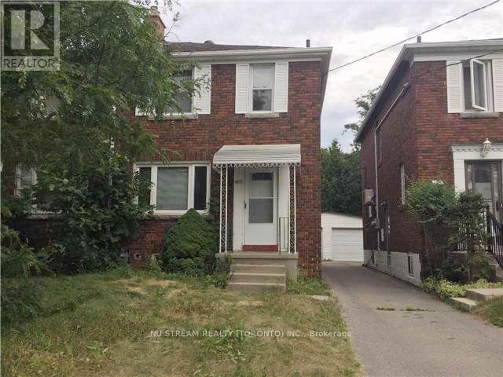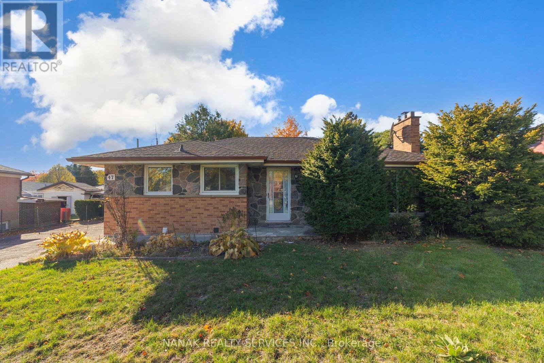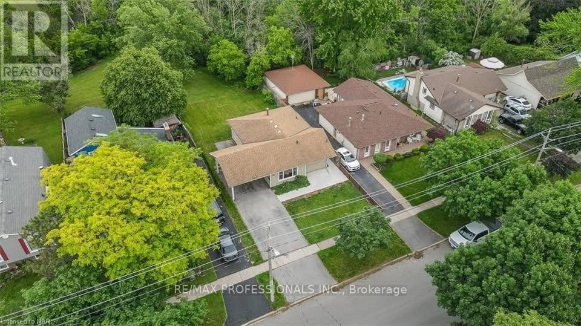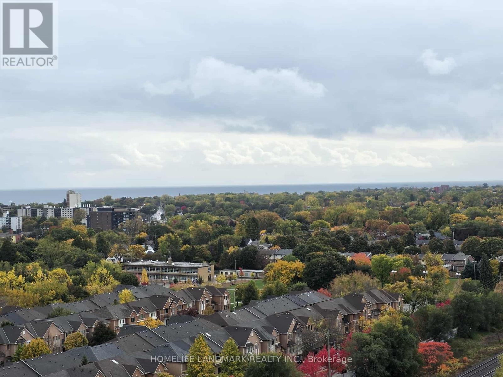B - 6447 Culp Street
Niagara Falls, Ontario
Welcome to 6447 Culp Street a spacious and newly renovated 1-bedroom, 1-bathroom basement apartment in the heart of Niagara Falls. Perfectly positioned near Dorchester Road and just minutes from Fallsview attractions, this home offers a blend of comfort, convenience, and modern living. Step inside to find a bright, open-concept layout featuring a generous living and dining area, large windows with natural light, and a well-appointed kitchen with ample cabinetry. The one bedrooms provide plenty of room , while one full bathrooms offer added convenience. Located on a quiet residential street, this property offers easy access to schools, shopping, public transit, parks, and all the best that Niagara has to offer. this home checks all the boxes. *For Additional Property Details Click The Brochure Icon Below* (id:61852)
Ici Source Real Asset Services Inc.
902 - 12 Rockford Road
Toronto, Ontario
Welcome home to this spacious 2-bedroom suite filled with beautiful west-facing exposure. The kitchen features stainless steel appliances, crisp white cabinetry, and a breakfast bar. Both bedrooms offer generous space. Whether you're a small family, a couple, or roommates, the layout provides comfort and flexibility to fit your lifestyle. Ideally situated near Hwy 401 & 407, with quick access to the DVP and major public transit, commuting is a breeze! Nestled in a family-friendly neighbourhood, enjoy nearby parks like Rockford Park and Lissam Park, plus top-rated schools within walking distance. Shopping, dining, and everyday essentials are just steps away. Parking available to rent. Tenant is responsible for payment of hydro. (id:61852)
Royal LePage Real Estate Services Ltd.
1302 - 15 Holmes Avenue
Toronto, Ontario
Client Remark and New Azura Condo! A Corner Unit On 13th Floor With Large Southwest Facing Windows And Wrap Around Balcony. Total over 700 Sf Living Space And 200 Sf Balcony. One Large Living Room, Two Bedrooms, And Two Washrooms. Both Bedrooms Have Large Windows And Black-Out Curtains. Full furnished condo. (id:61852)
Best Union Realty Inc.
2292 Devon Road
Oakville, Ontario
Discover the ultimate family retreat in this charming bungalow ideally situated just steps from the lake. This renovated home features a spacious backyard with endless potential, including a private swimming pool and a cozy seating area under a wooden pergola for perfect days. Inside, an open floor plan seamlessly blends modern comfort with timeless charm while built-in ceiling speakers, and heated kitchen floors add to the allure. This move-in-ready property offers a dreamy combination of stylish living and proximity to everything - the perfect place to call home. Pool professionally maintained. EV car charger plug in garage. (id:61852)
International Realty Firm
61 Ruby Ridge
Oro-Medonte, Ontario
Welcome to 61 Ruby Ridge, a stunning, never-lived-in two-story home located in the prestigious Sugarbush community, just minutes from Horseshoe Valley Resort. This property offers the perfect combination of elegance, space, and privacy, sitting on nearly an acre lot backing onto mature trees for a serene backdrop when looking out the rear windows. With over 3,500 square feet of finished space above grade, this home is designed for comfort and sophistication.The main floor features a spacious living room, formal dining room, and a convenient servery leading to a fully equipped chef's kitchen. Enjoy casual meals in the breakfast area or relax in the family room by the cozy gas fireplace. A dedicated home office, laundry room, and mudroom with a separate entrance from the driveway-as well as inside access to the three-car garage-complete the main level.Upstairs, you'll find four generously sized bedrooms, each offering a walk-in closet and its own private ensuite bathroom with glass-enclosed showers. The basement includes a walk-out to the backyard, providing even more versatility. Additional highlights include on-demand hot water and all brand-new appliances throughout.Located just 20 minutes from Barrie and 25 minutes from Orillia, this home offers easy access to golf courses, ski hills, hiking trails, and nature parks, with convenient proximity to Highway 400 for commuting. Rent is plus utilities. Don't miss your chance to be the first to call this exceptional property home-book your private showing today! (id:61852)
Century 21 B.j. Roth Realty Ltd.
91 Magpie Crescent
Vaughan, Ontario
Clean and Spacious 4-bedroom + Den, 2.5 Washroom, 2-storey, 2-car garage home available for rent in the Prestigious Vellore Village Neighbourhood. This well laid out, 2700+ sqft home is beautifully finished with ceramic tiles, hardwood flooring, 9ft ceilings, modern lighting fixtures including pot lights, large kitchen and fitted appliances. Open concept family room with fireplace and access to Walk-out backyard and large patio. Basement not included. Shared Utilities, tenants to pay 70% of utilities. 1-2 min walk to YRT. 10 min drive to Rutherford GO station. Minutes to Canada's Wonderland, Vaughan Mills Shopping Center, TTC, Subway and Hwy 400. ** This is a linked property.** (id:61852)
Royal LePage Vision Realty
510 - 115 Bonis Avenue
Toronto, Ontario
Embrace senior living in this bright 679 sq ft Dahlia Model life-lease suite (65+). This well designed unit features a spacious bedroom, a full 4 piece bath, and an in suite storage and laundry room with a stackable washer and dryer. Enjoy the enclosed sunroom with bright views, plus one underground parking space and a locker. Sheppard Village offers outstanding amenities, including a library, indoor saltwater pool, meeting and recreation rooms, and cafe access with a weekly menu. Residents enjoy organized day trips, social events, and worship services-all tailored for seniors. Conveniently located near shopping, the public library, transit, and quick access to Hwy 401. Residency is for those 65+, and units are owner occupied. A pay per use washer and dryer for large items is located just across the hallway from the suite. (id:61852)
Coldwell Banker The Real Estate Centre
15-17 Augusta Avenue
Toronto, Ontario
**DEVELOPMENT OPPORTUNITY** With its prime downtown location and compact size, the site presents an ideal opportunity for infill development, boutique retail, or continued parking operations. These two properties can be purchased together as a rare development assembly, offering a total combined area of approximately 4,313.25 sq. ft. and over 6,500 sq. ft. of total developable space (if another neighbour is incuded). Together, these properties form a unique assembly opportunity in a high-demand urban corridor-perfect for developers, investors, or visionary end users looking to create a landmark project in the heart of Toronto. (id:61852)
Cb Metropolitan Commercial Ltd.
624 - 35 Parliament Street
Toronto, Ontario
Welcome to The Goode in Toronto's Distillery District! Brand-new 2-bedroom+den featuring 602 sf of interior living space, bright and sunny west exposure, functional open concept layout, and sizeable terrace. Modern and stylish interior with 9' smooth-finished ceilings, luxurious wide-plank laminate flooring throughout, pot lights, and floor-to-ceiling windows. Well appointed kitchen includes sleek European-style cabinetry, quartz counter tops, and mix of stainless steel and integrated appliances. Spacious and functional bedrooms and a den/study that is perfect for a home office. Conveniently located in the heart of the Distillery District with easy access to countless shops, restaurants, cafes, and more. Steps to Parliament St. and King St. E Streetcars, Toronto's Waterfront, the Martin Goodman Trail, and the 18-acre Corktown Common Park. Wonderful building amenities: state-of-the-art fitness center, yoga studio, outdoor pool and sun deck, landscaped gardens and fire pit, games room, party room, co-working area, concierge, bike repair station, and pet spa. (id:61852)
RE/MAX Condos Plus Corporation
1006 - 180 Fairview Mall Drive
Toronto, Ontario
Stunning & Luxurious Vivo Condos in North York! 2 Bedroom, 2 Full bathrooms w/North South Exposure Corner Unit. Laminate Floor Throughout; Ensuite Bath At Master Bedroom & L-Shape Window Wrap Around 2nd Bedrooms. Nw Facing With Clear City View. Modern Kitchen With Stainless Steel Appliances. Master Bedroom With W/I Closet & Ensuite Bath. Excellent Location & Extremely Convenient At Don Mills Village. Door Steps To Fairview Mall, Subway Station, Ttc, Public Library. Easy Access To Dvp, Hwy 401/404.One Parking (id:61852)
RE/MAX Excel Realty Ltd.
Upper - 38 Ambrose Road
Toronto, Ontario
Situated In The Highly Desirable Bayview Village, This Charming Bungalow Offers The Perfect Combination Of Convenience And Comfort* Fully & Newly Renovated 4 Bedroom, 2 Full Bathroom Main Floor* Open Concept Kitchen & Brand New Stainless Steel Appliances* Marble Countertop* Hardwood Floor Throughout* Brand New Ensuite Washer/Dryer* Large Closets & Windows* Bright & Spacious* Large Private Backyard* Two Drive Parking Spaces Included* Very Convenient Location* Steps Away From Top-Notch Schools such as Bayview Middle School & Earl Haig High School, Mall, Park, Restaurants, Shops, Ravine, TTC Bus, Bessarion Subway Station, Highway 401 & More* Family Friendly Neighbourhood* Do Not Miss This Beautiful Home!! (id:61852)
RE/MAX Elite Real Estate
Main Floor - 21 Thomson Street
Barrie, Ontario
Located in downtown Barrie, 2 bedroom apartment with a charming living space that offers convenience and comfort. With a well-equipped kitchen and a separate bathroom, it provides all the essential amenities for a couple or small family. Its prime location puts you in the heart of the city, with easy access to a variety of shops, restaurants, and entertainment options, making it an ideal choice for those seeking a vibrant urban lifestyle. Tenant is responsible for 100% utilities. (id:61852)
Right At Home Realty
Rear - 59 Hemingway Crescent
Markham, Ontario
Renovated, 2 Bedrooms & 1 Bathroom With Double Sink Suite In The High Demand Unionville Neighbourhood. Fully Furnished, Ready For Move In. Bright, Above Ground With Separate Entrance Plus 2 Parking Spots. Skylights Throughout, Ensuite Laundry, Huge Back Yard And Extra Storage Space. This Is The Perfect Home For Young Professionals Or Small Family Looking For Great School Districts. (id:61852)
Harvey Kalles Real Estate Ltd.
2905 - 125 Blue Jays Way
Toronto, Ontario
Luxury King Blue Condo With 2 Bedrooms And 2 Full Washrooms In The Heart Of The Entertainment District In Downtown Toronto, King St W & Blue Jay Way. Primary Bedroom With Ensuite. Bright And Spacious Corner Suite With L Shape Balcony, Unobstructed City View And Overlooking Lake Ontario. 9 Ft Ceiling And Top Of The Line Amenities. 24 Hrs Concierge, Fitness Club With Indoor Pool, Outdoor Roof Top Terrace, Visitor Parking, And More! Close To Financial District, Steps To Ttc, Underground Path, Restaurants, Shopping, Arts Centre/Theaters, Hospitals & Universities, Grocery Stores. AAA Tenant, No Pets & Non-Smokers. Photo Id. Emplymt Ltr, Pay Stubs, Credit Report, Rental App. Deposit Bank Draft, Post Dated Cheques. (id:61852)
Real One Realty Inc.
7 Heaslip Terrace
Toronto, Ontario
New! New! New! Beautifully Upgraded Entire House! Features 4+1 bedrooms and 5 washrooms, including a separate-entry basement apartment. Enjoy a stylish, contemporary layout with Metal Roof, Skylight, Brand-new stainless-steel Appliances: fridges, stoves, dishwashers, and rangehoods. Hardwood flooring throughout the main and second levels. Basement suite offers its own kitchen, living area, bedroom, ensuite washroom. Prime location close to major highways, TTC public transportation, parks, shopping malls, community centres, and schools. (id:61852)
Avion Realty Inc.
706 - 32 Davenport Road
Toronto, Ontario
Spectacular luxury condominium situated in the heart of Canada's most prestigious neighbourhood-Yorkville. Welcome to The Yorkville Condominiums by Lifetime Developments, where modern design meets timeless sophistication in a community celebrated for its style, culture, and exclusivity. Step outside your door to world-class shopping, exceptional dining, galleries, entertainment, green spaces, and effortless transit access.Suite 706 offers 780 sq.ft. of gracious interior living space + a 51 sq.ft. balcony, designed to capture the best of urban living. This bright 2-bedroom, 2-bathroom east-facing residence features 10 ft ceilings in the main principal room, enhancing the sense of volume, airiness, and natural light throughout. A thoughtfully planned layout provides excellent flow, while the private balcony welcomes beautiful morning sun. The suite is finished with high-end custom appliances, sleek contemporary cabinetry, and wide-plank laminate flooring. Both bedrooms are well-proportioned, and the bathrooms offer refined, modern finishes for a hotel-inspired experience.Residents enjoy an impressive roster of premium amenities, including a rooftop terrace with BBQ areas, a plunge pool, an elegant party room/club lounge, a yoga studio, and a fully equipped fitness centre. A 24-hour concierge delivers security, convenience, and boutique-style service.Perfectly positioned steps from the Yonge/Bloor subway, University of Toronto, TMU, and the iconic Mink Mile, this location offers unmatched convenience and connectivity. Whether as a principal residence or investment, this suite offers an elevated lifestyle in one of Toronto's most distinguished communities. (id:61852)
Right At Home Realty
812 - 25 Sunrise Avenue
Toronto, Ontario
Premium location Large 3 Bedroom, 2 Washroom Apartment, Great Location, Close to Highway, Place of Worship, Grocery, Shopping,Parks & Public Transit.One Parking, One Locker, Internet, Washer/Dryer, Heat, Hydro and water is included in the Rent (id:61852)
King Realty Inc.
243 Lippincott Street
Toronto, Ontario
This unique and high-performing duplex, generating approx $10,900 per month in rental income, offers both current cash flow and future development potential. The property features a 3-bedroom laneway house (separately metered) and a 4-bedroom main house with an additional 2 bedrooms in the basement, providing ample space for tenants. Exciting development potential awaits! The city has expressed support for converting the property into 4 legal units fronting on Lippincott St. and 1 legal unit on Croft St., offering a rare opportunity to maximize the property value. Located in a prime downtown Toronto location, this property is a short walk to the University of Toronto, Toronto General Hospital, shopping, community centers, and more. This is an exceptional opportunity for investors looking to expand their portfolio in one of Toronto's most sought-after neighborhoods. (id:61852)
Royal LePage Our Neighbourhood Realty
56 Bloom Crescent
Hamilton, Ontario
Newly Renovated Immaculate Free Hold Townhouse, Engineered Hardwood, Fresh Paint, 2nd Floor Featuring 9 Ft Ceilings, Modern Kitchen With S/S Appliances, Open Concept Family Room Overlooking The Park. Dining Room W/O To Balcony. Master Bedroom With His/Hers Closets, 4 Piece Bathroom, Lots Of Daylight.Inside Entry From Garage. Close To Schools, Parks, Shopping, Highway 403, Qew, Linc/Redhill Access. (id:61852)
Century 21 Landunion Realty Inc.
Bsmt - 730 Sheppard Avenue
Pickering, Ontario
Gorgeous 1 Bedroom Basement apartment available in a Detached Home! Features Kitchen W/Breakfast Area/Family room, Generous-Sized Bedroom with 3 pc Ensuite! Separate Laundry And Separate Entrance From Garage! Very Convenient Location Near 407, Short Drive To 401, Close To School, Transit, Hospital! Tenant Pays 30% Utilities! (id:61852)
Right At Home Realty
465 Sutherland Drive E
Toronto, Ontario
Gorgeous Home In The Heart Of Desirable Leaside Community. Upgraded Bsmt W/Sep Entrance. Through Out Hardwood Floor In Main & Second Floor. Updated Lower Floor Kitchen W/SS APLs. Steps To Top Schools Northlea Elementary & Middle School And Leaside High School, Close To Parks, TTC. Hospital, Shops, Restaurant & More. Super Neighborhood As An Asset. (id:61852)
Nu Stream Realty (Toronto) Inc.
47 Jasper Crescent
London East, Ontario
Welcome to 47 Jasper Cres. loaded with upgrades and move in ready home. Brand new High quality vinyl flooring throughout Main floor, Freshly painted whole house with neutral colors. An upgraded kitchen with loads of new cabinetry, quartz countertops, ceramic tile floor and backsplash. Newer Pot lights in kitchen and living area. All rooms are wired for Smoke Alarms. Big bonus - an oversized double car garage complete with work bench, and Garage door openers on both doors. Shared Laundry room in basement. This home is fresh, clean and in move-in condition. Large pie shaped lot in the sought after Fairmont neighbourhood, within walking distance to the grocery store. Close to all amenities, Fairmont Park, quick driving access to Hwy 401, East Park London water park and golf course, and just a few minutes drive to downtown. (id:61852)
Nanak Realty Services Inc.
Upper - 35 Carriage Road
St. Catharines, Ontario
Move In Ready! Great Opportunity & Gem for Young Professionals, Newcomers, Small Families in St.Catherines near Niagara-on-the-Lake! Property Backs onto Secord Woods Park (Ravine).Complementary with its large lot... Picturesque, a must see. The house is nestled in a quiet and mature neighbourhood. Within proximity to Glendale, QEW, Outlet Collection Shopping Centre, Royal Niagara Golf Club, and GO Station. Live with confidence in the area and build memories here. Move in starting as soon as Nov 10. Utility Split 70/30. *PICTURES PRIOR TO LAST TENANTS - VARIOUS ROOMS VIRTUALLY STAGED*. (id:61852)
RE/MAX Professionals Inc.
1706 - 155 Legion Road N
Toronto, Ontario
Welcome to this beautiful open-concept 2-stories loft. Featuring dramatic floor-to-ceiling windows that flood the space with natural light. Enjoy sleek laminate and tile flooring throughout, a modern kitchen with a granite island, decorative glass tile backsplash and premium finishes. Step out onto your private balcony with a southwest exposure offering partial lake views - perfect for sunset lounging. This unit includes a large underground parking space and an adjacent oversized locker for all your storage needs. Just steps to TTC and a short ride to downtown Toronto. Mins from the vibrant shops and cafes of Mimico. Walking distance to the scenic Lakeshore trails. Freshly painted and ready for you to move in. This loft also offers access to top-tier amenities: fully equipped gym, outdoor pool & sauna, squash court & party room. (id:61852)
Homelife Landmark Realty Inc.
