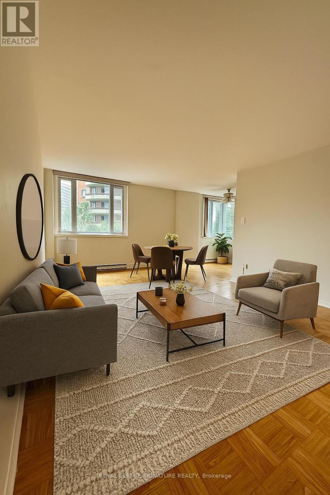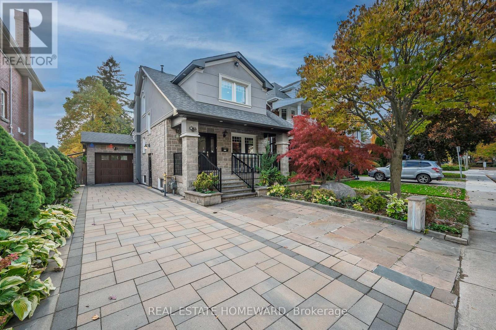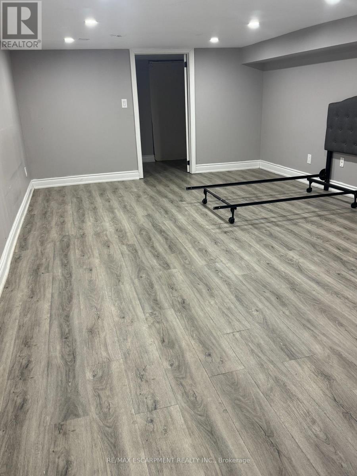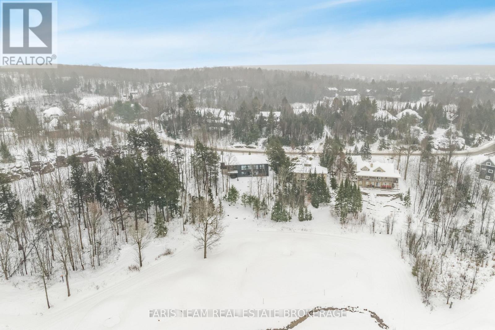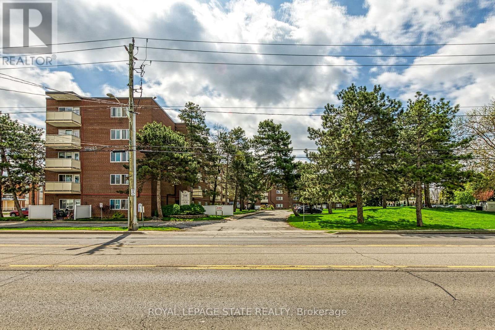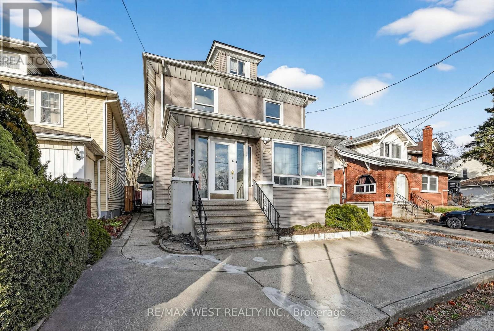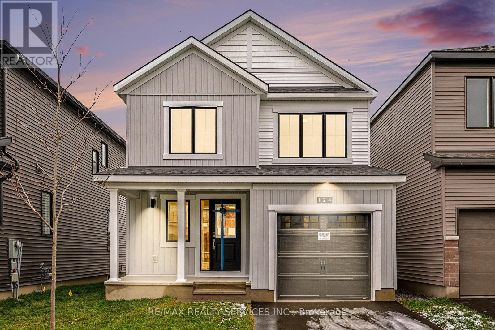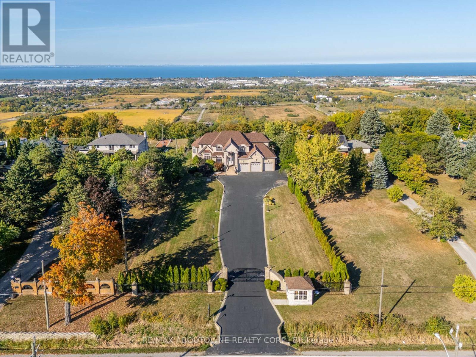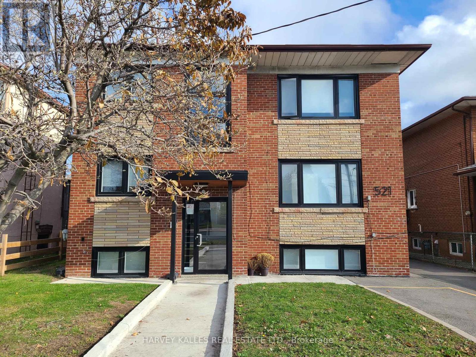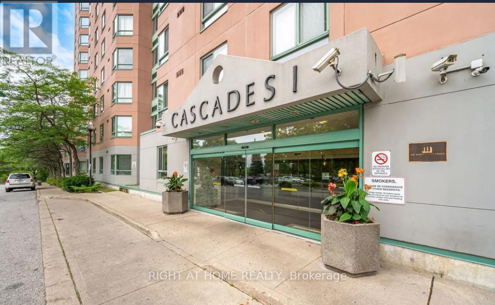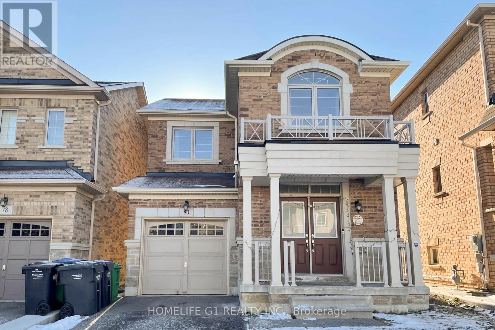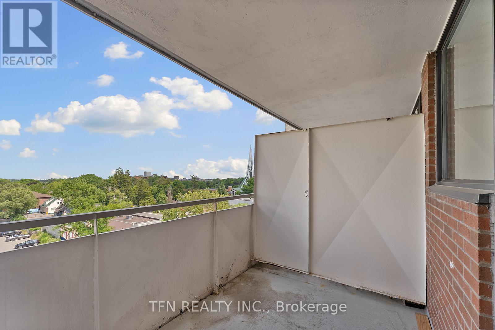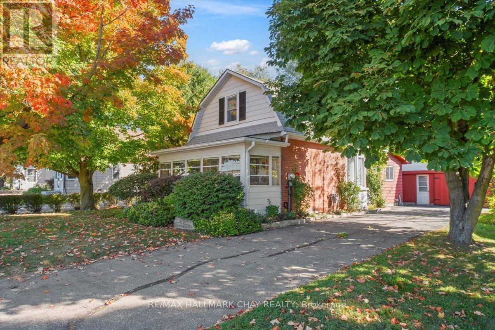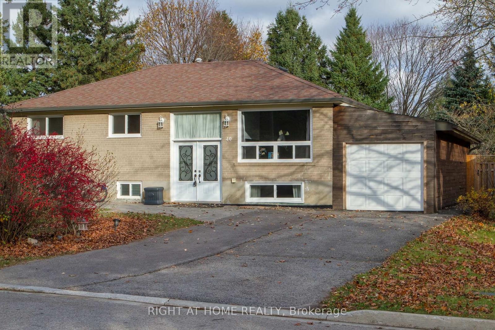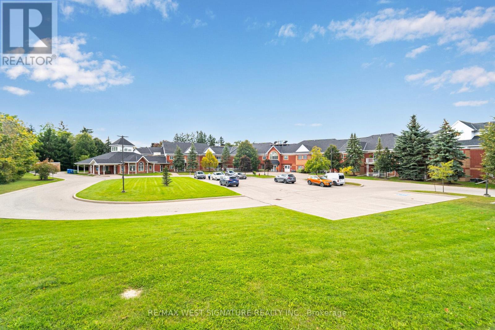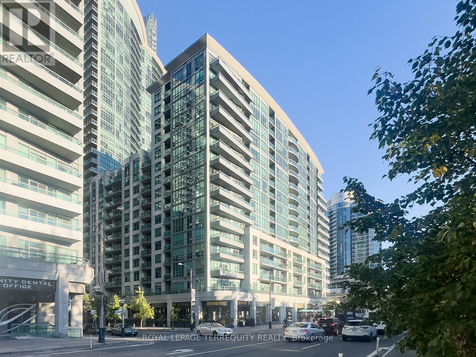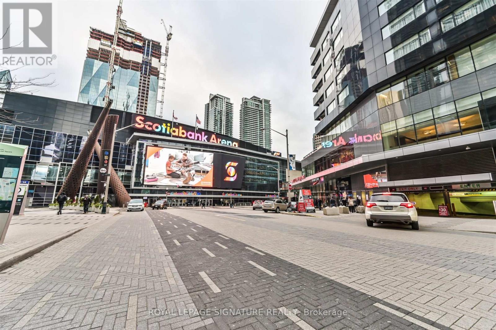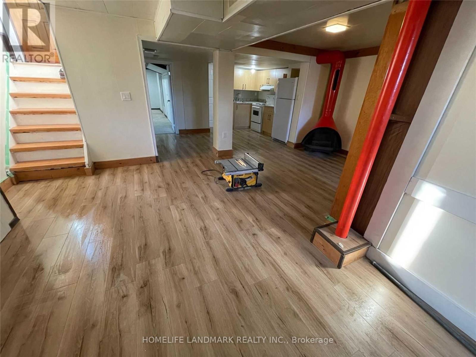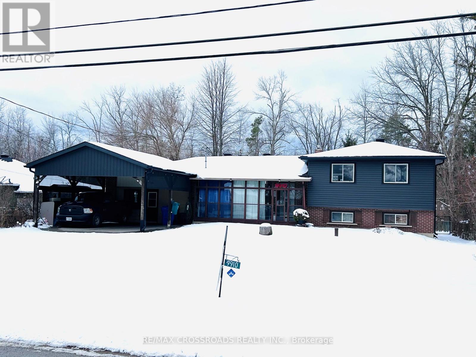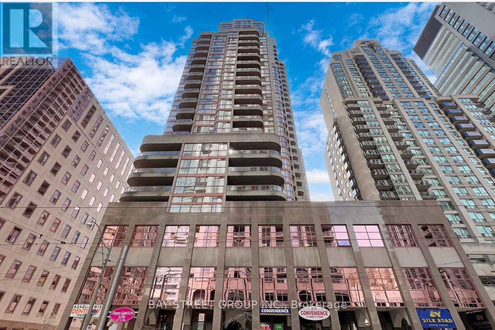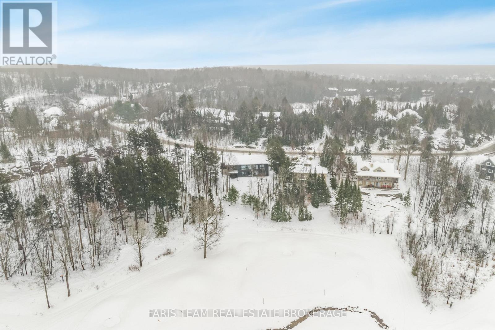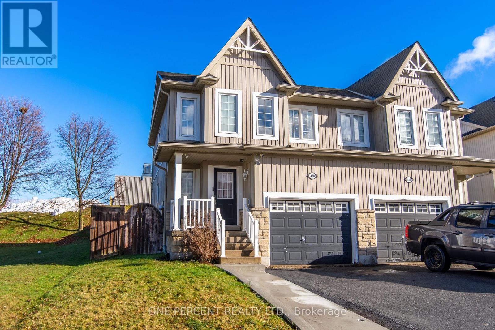407 - 55 Isabella Street
Toronto, Ontario
***ONE MONTH FREE FOR ONE YEAR LEASE or 2 MONTHS FREE FOR 18 MONTHS LEASE*** Experience the best of downtown living in this stunning studio apartment at 55 Isabella Street, ideally situated in one of Toronto's most central and vibrant neighborhoods. Just moments from top universities, trendy cafes, fine dining, popular shopping destinations, and major city landmarks including Queen's Park, College Park, Dundas Square, Yorkville, and the dynamic Yonge & Bloor corridor, this location offers unmatched urban convenience. With easy access to TTC subway lines and streetcars, commuting is effortless, and the city is truly at your fingertips. The apartment combines comfort, style, and practicality, making it the perfect choice for students, professionals, or anyone seeking a modern downtown lifestyle. Parking and locker options are available if needed. Don't miss this rare opportunity to live in the heart of it all with every essential amenity nearby. BONUS: Get ONE MONTH FREE Parking available for $225/month (not included in rent). (id:61852)
Royal LePage Signature Realty
Main2nd - 71 Paisley Avenue N
Hamilton, Ontario
Stunning, Fully Renovated Home Near McMaster University!Experience exceptional design, high-end finishes, and quality craftsmanship throughout this beautifully remodeled home with a spacious rear extension. The main level welcomes you with an elegant dark front door, dazzling crystal light fixtures, and a bright, open layout. Enjoy a sunken living room, an upgraded kitchen with granite countertops, and a cozy family room featuring a stone fireplace. The insulated sunroom, wrapped in windows, opens to a fully fenced backyard complete with a wooden gazebo, storage shed, stone pathways, and a perennial garden that blooms from April to November. The upper level offers a luxurious primary retreat, walk-in closet, private 5-piece ensuite, and a large balcony. Two additional spacious bedrooms with sound-insulated walls, Skylight, a full bathroom, and a convenient laundry room. Additional upgrades include Energy Star windows and appliances, hardwood flooring throughout, 200-amp electrical service, LED lighting, updated plumbing, and more. RSA. Tenant is responsible for 70% of all Utilities plus lawn maintenance and snow removal. 1G Fiber Bell internet is included (id:61852)
Real Estate Homeward
Lower - 267 Millen Road
Hamilton, Ontario
**Lease this beautifully renovated basement 2-bedroom, 1-bathroom detached home!** The primary bedroom features a walk-in closet, and the home offers in-suite laundry, ample storage, and two parking spots. Conveniently located just steps from transit, shops, and schools. This move-in ready home boasts pot lights throughout and a cozy, family-friendly atmosphere. The tenant pay 30% all the utilities bill. Don't miss this opportunity for comfortable family living in a prime location. (id:61852)
RE/MAX Escarpment Realty Inc.
Lot 3 St Andrews Circle
Huntsville, Ontario
Top 5 Reasons You Will Love This Home: 1) Embrace the rare opportunity to design and build your dream net-zero home in collaboration with Stratton Homes, allowing you to create a custom, eco-friendly residence that reflects your unique vision 2) Imagine living in a spacious 1,640square foot bungalow, thoughtfully designed to capture stunning views of the surrounding natural beauty from both the main level and walkout basement; every corner of this home is crafted to harmonize with its environment 3) Perched atop a picturesque granite ridge framing breathtaking vistas overlooking the Deerhurst Highlands Golf Club, creating a serene setting providing an ideal backdrop for your new home, blending tranquility with elegance 4) Stratton Homes leads the way in sustainable living, specializing in the construction of net-zero homes that are designed for the future, including superior energy efficiency features like triple-glazed windows and sliding doors, high R-value walls, roofs, and slabs, LED lighting, and high-efficiency air source heat pumps, ensuring your home is as environmentally conscious as it is beautiful 5) Personalize your new home by working closely with a design specialist at Stratton Homes where you can choose from a variety of professional colour packages and customize your space with an optional finished basement floor plan, ensuring your home is as distinctive as you are. *** Book a viewing of Stratton's Model Home at 25 Deerhurst Highlands Drive to view their quality craftsmanship, exceptional finishes, and natural surroundings *** (id:61852)
Faris Team Real Estate Brokerage
220 - 198 Scott Street
St. Catharines, Ontario
Amazing opportunity to own a fabulous condo in the highly desired Geneva Court building. Step into a beautiful lobby with updated common elements, a gym, party room and outdoor inground pool. This spacious 2 bedroom unit features a primary bedroom with walk in closet, a fresh 4 pc. Bathroom, white kitchen, and spacious living/ dining combination. Enjoy laminate flooring and tons of storage space. The condo fees include (heat, hydro & water). Located close to many amenities and great highway access. Locker # 7, Parking # 74 Move in ready with quick closing available. (id:61852)
Royal LePage State Realty
6175 Barker Street
Niagara Falls, Ontario
Live Comfortably for Less - While Building Wealth! Why choose between a beautiful home and a smart investment when you can have both? Welcome to this spacious, legal 2.5-storey triplex, offering a rare opportunity to live affordably in a full 4-bedroom home while generating steady rental income from two fully leased units. Whether you're an investor seeking strong cash flow or a homeowner looking for a lifestyle upgrade with mortgage relief, this property checks every box. Unit 1 - Your Future Home or Premium Owner's Suite. This is not your typical landlord unit. Spread across two and a half sun-filled stores, the main home offers: 4 generous bedrooms, 2 full bathrooms, A bright living and dining space with a charming decorative fireplace, Main floor Den or home office. A large kitchen ideal for hosting or family meals. Second-floor laundry for total convenience. Perfect for families, work-from-home professionals, multi-generational living, or anyone seeking comfort paired with financial freedom. Live here for under $1,600/month with rental income covering the rest! Units 2 & 3 - Reliable Income, Vacant Unit 2 - Basement Apartment, a spacious suite with a separate entrance, updated kitchen, 4-piece bath, and two generous bedrooms. Ideal for long-term rental stability. Unit 3 - Back Unit, A bright 1-bedroom apartment featuring its own kitchen and 3-piece bath - perfect for singles, students, or couples. Both units provide immediate, consistent income and make this property cash-flow positive from day one. Garage, Bonus Space & Expansion Potential. The detached 2.5-car garage (20x23 ft) with hydro adds tremendous value - use it for storage, a workshop, or explore: Conversion into a fourth rental unit. Creating a trendy coach house, adding a secondary dwelling on the existing pad. A rare chance to grow your income even further. Easy operation with onsite superintendent couple. (id:61852)
RE/MAX West Realty Inc.
124 Tonic Crescent
Ottawa, Ontario
Brand New, Never Lived-In Detached House by Mattamy Home in the highly sought-after Kanata neighborhood offering 1880 sq. ft. of beautifully designed living space offering 3 bedrooms and 3 washrooms. The main floor boasts a formal dining area that can also serve as a den, a spacious great room with an electric fireplace, and an open-concept kitchen featuring quartz countertops and brand-new stainless steel appliances, complemented by a cozy breakfast area. Hardwood flooring throughout the main level and premium oak stairs add to the home's modern charm. The second floor includes a large primary bedroom with a 4-pc ensuite and walk-in closet, along with two additional generous-sized bedrooms and convenient second-floor laundry. Enjoy direct garage access from inside the home, abundant natural light, and a super-bright interior throughout. This fully upgraded property offers ample storage space, energy-efficient windows, and is situated in a family-friendly, thriving community close to top-rated schools, parks, shopping, and all major amenities. Available for immediate occupancy-perfect for tenants seeking comfort, convenience, and luxury. (id:61852)
RE/MAX Realty Services Inc.
803 Ridge Road
Hamilton, Ontario
Welcome to 803 Ridge Road an extraordinary custom-built residence set on a pristine 0.81 acre lot with breathtaking vistas of Lake Ontario and the Toronto skyline. Spanning nearly 9,000 sq.ft. of finished living space, this home masterfully combines timeless craftsmanship with modern luxury.Step into the grand foyer with 19 ceilings and an elegant oak and wrought-iron staircase. The expansive living and great rooms feature multiple fireplaces, soaring ceilings, and walls of windows that flood the home with natural light. A double-sided fireplace connects the great room to the breakfast area and kitchen area. A custom gourmet kitchen is a chefs dream, appointed with CAPITAL, Viking, and Electrolux appliances, built-in cabinetry, a spacious pantry, and a walk-out to the patio. A formal oversized dining room connected to the ventilated solarium ideal for a cigar lounge or private retreat and wet bar make this level perfect for entertaining. The primary suite is a true sanctuary with its own fireplace, private balcony overlooking the lake, a massive walk-in closet, and a spa-like 6-piece ensuite. Every bedroom offers its own ensuite, and two additional bedrooms enjoys a balcony with panoramic lake views. A cozy family room overlooking the front yard completes this level, providing a quiet retreat for evenings at home. The fully finished lower level was designed for both leisure and wellness. It includes two bedrooms plus full bathroom, a home theatre, a fitness room, and recreation room, a dumbwaiter for convenience and a wine cellar. Ample storage rooms make it as functional as it is luxurious. This is a rare offering a lakeview luxury estate with every amenity imaginable, minutes to Burlington, Oakville, and quick highway access. (id:61852)
RE/MAX Aboutowne Realty Corp.
Main - 1109 Caven Street
Mississauga, Ontario
Welcome to this charming 2-bedroom, 1-bath home located in one of Mississauga's most sought-after neighbourhoods. Nestled near Lakeshore & Cawthra, this well-maintained property offers exceptional comfort, natural light, and an impressive large fenced backyard-perfect for families, couples, or working professionals. Inside, you'll find two spacious bedrooms with large windows, a clean and modern bathroom featuring a jacuzzi tub, and a bright living area ideal for relaxing or entertaining. The functional kitchen offers ample storage, and an additional storage room provides the perfect spot for pantry items, tools, or seasonal belongings. Step outside to enjoy a beautifully newly constructed deck, a generous backyard with plenty of room for outdoor activities, plus an outdoor shed for added storage. Driveway parking is also included for your convenience. Located minutes from transit, GO stations, Lake Ontario, parks, schools, and everyday amenities-this home delivers unmatched convenience in a vibrant community. (id:61852)
Royal LePage Real Estate Associates
6 - 521 Browns Line
Toronto, Ontario
Located in a well- kept multiplex, this Bachelor unit features modern flooring, Lighting fixtures, and Stainless Steel Appliances. Laundry is in-suite, as well as wall- mounted Air Conditioner. The unit is available for Immediate Occupancy. Close to Transit ( Hwy 427, Gardiner Expr, Go Station, TTC), Restaurants, Grocery Stores, Lake Ontario. One outdoor Parking spot is available for additional $150/monthly. Non smokers and no pets, please. (id:61852)
Harvey Kalles Real Estate Ltd.
317 - 61 Markbrook Lane
Toronto, Ontario
Ready to Move in! Elegant. Expansive. Exceptionally Upgraded. Welcome to this luxuriously appointed, oversized 1-bedroom condominium, where sophistication meets practicality in one of the most sought-after addresses Cascade 1 Condominiums. Thoughtfully renovated from the floor substrate to the ceiling (20212022), this impressive suite boasts a modern open-concept design that is both stylish and functional. Entertain with ease or indulge your inner chef in the brand-new gourmet kitchen (2022), beautifully finished with premium stainless steel appliances, Quartz countertops, and a multi-functional breakfast bar/prep area the perfect blend of elegance and utility. The spa-inspired bathroom has been completely transformed and now features dual vanities with his & hers sinks, while an additional updated powder room offers added convenience for guests. The expansive primary bedroom provides a serene retreat, complete with abundant closet space, and the suite includes one underground parking spot. Cascade 1 residents enjoy a range of luxury amenities rejuvenate in the indoor pool or sauna, or explore the serene Humber Ravine Trails just moments away. Ideally located near York University, the 400-series highways, and a wealth of shopping, dining, and grocery options, this residence offers both tranquility and urban accessibility. A rare gem that must be seen to be fully appreciated. Schedule your private showing today and discover what makes this home truly exceptional. (id:61852)
Right At Home Realty
54 Holmesdale Crescent
Toronto, Ontario
Welcome to this charming fully detached 2+1 bedroom bungalow with a private drive and detached garage, perfectly situated in the wonderful Caledonia-Fairbank community! This delightful home features a bright and well-designed floor plan, offering separate living and dining areas and a spacious kitchen with stainless steel appliances and a skylight that fills the space with natural light. Beautiful hardwood flooring runs throughout the main level, which includes two generously sized bedrooms. The finished lower level adds incredible versatility, featuring a large recreation room with a cozy fireplace, an additional bedroom, and a full bathroom - with potential to add a kitchen for an in-law suite or rental opportunity. A separate side entrance provides added flexibility for multigenerational living or income potential. Step outside to a sunny, private backyard, ideal for relaxing, gardening, or entertaining family and friends. Ideally located close to excellent schools, local shops, grocers, and fantastic dining options, and just steps from the new Eglinton Crosstown LRT, this home is the perfect starter, family, or investment opportunity. (id:61852)
RE/MAX Professionals Inc.
80 Lola Crescent
Brampton, Ontario
Discover This Spectacular, Legal Two bedroom, One Washroom Basement Apartment, Located In A Safe & Family Friendly Neighbourhood. Offering One Parking Space & A Covered Private Separate Entrance, This Suite Combines Comfort, Convenience, & Style. Inside, You'll Find Bright & Spacious Living Areas Featuring Modern Finishes, Laminate Flooring, & Pot Lights Throughout. The Thoughtfully Designed Layout Includes A Large Living Area, Two Generous Size Bedrooms, A Modern Kitchen, & Storage Space Making It An Ideal Home For A Couple Or Growing Family. Enjoy The Custom-Designed Washroom With A Full Tub. With An Abundance Of Natural Light, This Inviting Space Feels Warm & Welcoming All Year Round. Located Within Walking Distance To Transit, Shopping Plaza & Just A 5-Minute Drive To Mount Pleasant GO Station, Commuting Is Effortless. New Immigrants Are Welcome. Do Not Miss. (id:61852)
Homelife G1 Realty Inc.
707 - 10330 Yonge Street W
Richmond Hill, Ontario
Spacious and bright 2-bedroom, 1-bath apartment in a well-maintained building at 10330 Yonge Street. This unit features a functional layout with large windows, abundant natural light, and a private balcony perfect for relaxing or entertaining. Enjoy open-concept living and dining areas, generous bedroom sizes, and plenty of closet space. Located in the heart of Richmond Hill, steps from shops, transit, restaurants, and all amenities. A great opportunity to live in a vibrant, central location! Parking for extra fee. (id:61852)
Tfn Realty Inc.
63 King Street S
New Tecumseth, Ontario
Client RemarksWelcome to 63 King St South, a great opportunity for first-time buyers, downsizers, or investors to get into the heart of Alliston. This well-maintained, detached home offers a mix of old-world charm and practical living, with plenty of potential to update and make it your own. Situated in a prime central location, you'll enjoy easy access to everything Alliston has to offer. With a high walk score, you're just steps from grocery stores, restaurants, shops, parks, and schools. Whether commuting or running daily errands, convenience is at your doorstep. Inside, the functional layout features a main floor bedroom and washroom, and main floor laundry. The bright, eat-in kitchen offers ample cupboard space and everyday functionality. The cozy living area with gas fireplace provides a comfortable space to unwind or gather. Everything you need is on one level ideal for easily accessible living. Upstairs, you'll find three additional bedrooms and a 3-piece bath, perfect for family, home office setups, or flexible living arrangements. The enclosed front porch extends your living space and is a great spot to enjoy your morning coffee or relax in the evenings.The backyard offers a peaceful, low-maintenance space with a mature apple tree, a greenhouse, ideal for gardeners or those who simply enjoy a bit of outdoor space. The detached garage provides excellent potential as a workshop or extra storage.This home has been loved for many years, with thoughtful updates including vinyl windows and more over time. It's now ready for its next owner to move in and make it their own.If you're seeking a home with character, versatility, and an unbeatable location close to all amenities, 63 King St South could be the perfect fit. (id:61852)
RE/MAX Hallmark Chay Realty
Main - 40 Foreht Crescent
Aurora, Ontario
Beautiful Renovated Detached House For Rent (Main Floor Only With Deck). *** Legal Separated Unit ***, Registered With City And Fire Code Inspected. Gorgeous Modern Kitchen With Stainless Steel Appliances And Granite Countertop. Spacious Open Concept And Large Windows. Large Deck For Your Outdoor Enjoyment. 3 Large Bedrooms And 2 Washrooms. Private In-Suite Laundry. The House Is As Convenient As It Can Be. Walking Distance To Top Ranked Aurora High School. 10 Mins Drive To Hwy 404, 5 Mins Drive To Aurora Go Station. Many Large Chain Retails, Grocery Stores, Banks, Restaurants And Fitness Are Nearby. ***EXTRA*** S/S Appliances: Fridge, Stove And Dishwasher. Private Washer & Dryer. 1 Garage Parking Space 2 Driveway Parking Space. Tenant Pays 60% Utilities (100% If Lower Is Vacant) And Carries Content And Personal Liabilities Insurance. No Smoking & No Pets. (id:61852)
Right At Home Realty
216 - 75 Treelawn Boulevard
Vaughan, Ontario
Outstanding Adult Lifestyle Living In Kleinburg! Approx. 1455 SF Unit With 2 Bedrooms, 2 Baths, Underground Parking + Locker! Beautiful Renovated Unit With Bright South-West Exposure, Custom Built Kitchen With Granite Tops, Breakfast Bar, Stainless Steel Appliances And Walkout To Spacious Balcony! Wide Plank Hardwood Flooring Thru-Out, Large Spacious Rooms (Was A 3 Bdrm), Ample Closets, 9 Ft Ceilings + Open Concept Floor Plan. Boutique Building With Only 35 Suites On 2 Floors And On A Private 4 Acre Setting Only A 2 Min Walk To Downtown Kleinburg! This One Is Special-Just Move In + Enjoy! Taxes Included In MTC Fees, This Is A Life Lease Bldg - 65 Years Min To Reside. (id:61852)
RE/MAX West Signature Realty Inc.
1212 - 19 Grand Trunk Crescent
Toronto, Ontario
Beautiful 1+1 condo located in prime location downtown. Walking distance to sports and entertainment, financial district, Union Station, transit, GO Trains, UP Express to airport, Scotiabank Arena, Rogers Centre, CN Tower, Ripley's Aquarium, Harbourfront, restaurants, cafes & groceries. Building directly connected to Underground PATH & shopping. Freshly painted. Excellent amenities include indoor pool, fitness centre, sauna, rooftop terrace, guest suite, party & theater rooms & more. (id:61852)
Royal LePage Terrequity Realty
3007 - 55 Bremner Boulevard
Toronto, Ontario
Stunning Waterfront Location With Incredible Unobstructed South-East City/Lake Views. This 2 Bedroom Unit W/ Floor To Ceiling Windows Boasts Fantastic Panoramic Views! South View O/L Water Front & Harbor. East View O/L Rogers Centre & Cn Tower. Amazing Layout W/ Split Bedroom Design & Private Master Quarters. Ample Condo Facilities, Pool, Visitor Parking, Gym & Movie Theatre. Steps To Union Station, Sport & Entertainment, Restaurants, Grocery Store, Banks, Ample Parking, PATH Now Open, Highest Walking Score In The City. (id:61852)
Royal LePage Signature Realty
102 Billington Crescent
Toronto, Ontario
1 Private Bedroom for rent in a Two Basement Apt, Separate Entrance, In A Great And Quiet Location. Spacious Living/Dining Area, Direct Bus Route to York Mills Subway Station, Close to Dvp/404/401 And All Amenities Including Shopping, Schools, TTC, Fenside Arena, Seneca College, Centennial College And More, Share Kitchen, Bathroom and Utility. Good For A Student Or A Single Working Professional, Please text 647-874-7642 for showing. (id:61852)
Homelife Landmark Realty Inc.
9910 Morning Glory Road
Georgina, Ontario
Welcome to 9910 Morning Glory Rd. Pefferlaw. Lovely four bedroom three bathroom and two kitchens home. Including the main floor, legal one bedroom separate apartment with open concept living room and kitchen plus a four piece bathroom. Heated by electric and hot water radiant. The main part of the house includes 3 bedrooms and two bathrooms a large family room with gas fireplace, Bright kitchen with built in dishwasher, ceiling fan and walk out to backyard. Laundry room and Sauna in the basement. Heating is forced air gas. Nicely landscaped property with large mature tree backyard, interlock in the front and ample paved parking. Located in a quiet neighborhood great for young families, and close to Lake Simcoe. (id:61852)
RE/MAX Crossroads Realty Inc.
1910 - 736 Bay Street
Toronto, Ontario
Sun Filled Corner Suite, 2 Bedrooms, 2 Bathrooms With Parking & Locker At Bay & College. This Split Bedroom Layout Has Spacious Rooms In The Heart Of The Financial & Hospital District, Walking Distance To Universities/Colleges, Yorkville, Public Transportation, Queens Park & Mars. Amenities Include 24 Hr Concierge/Security, Exercise Room, Large Swimming Pool, Sauna, Visitors Parking, Guest Suites, Board Room, Card Room, Party Room, Billiard/Recreation Room & Bicycle Room. (id:61852)
Bay Street Group Inc.
Lot 1 St Andrews Circle
Huntsville, Ontario
Top 5 Reasons You Will Love This Home: 1) Unique opportunity to purchase a pre-construction home and collaborate with the artisans at Stratton Homes to build your own net-zero home 2) You'll love this spacious 1,985 square foot bungalow, offering stunning views of the natural surroundings from both the main level and walkout basement 3) Overlooking the Deerhurst Highlands Golf Club, providing picturesque views while being situated atop a beautiful granite ridge 4) Stratton Homes specializes in constructing net-zero homes, paving the way for a sustainable future, featuring superior energy efficiency, highlighted by triple-glazed windows and sliding doors, high R-value walls, roofs, and slabs, LED lighting, and high-efficiency air source heat pumps 5) Collaborate with a design specialist at Stratton Homes to select from various professional colour packages, ensuring your home stands out from the rest with the added benefit of an optional finished basement floor plan. *** Book a viewing of Stratton's Model Home at 25 Deerhurst Highlands Drive to view their quality craftsmanship, exceptional finishes, and natural surroundings*** (id:61852)
Faris Team Real Estate Brokerage
420 Orvis Crescent
Shelburne, Ontario
WONDERFUL HOME IN GREAT OPEN AREA. MOVE IN READY WITH VERY NICE LAYOUT. NEAT KITCHEN AREA FLOWS INTO LIVING AND DINING. WALKOUT FROM MAIN AREA TO DECK AND PRIVATE BACKYARD AND GREENSPACE. VERY PRIVATE WITH NO NEIGHBORS BEHIND. 3 LARGE BEDROOMS AND 3 WASHROOMS. FULLY FINISHED BASEMENT INCLUDES VERY NICE REC AREA AND AN ADDITIONAL 3 PEICE WASHROOM. WALKING DISTANCE TO MANY GREAT SCHOOLS , RECREATION FACILITIES AND PARKS! (id:61852)
One Percent Realty Ltd.
