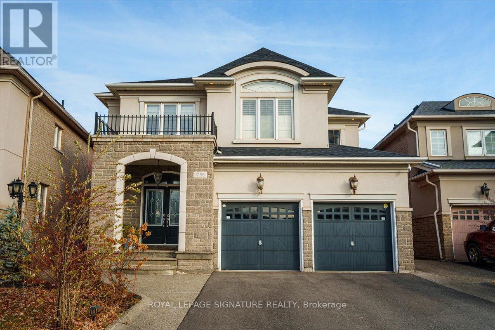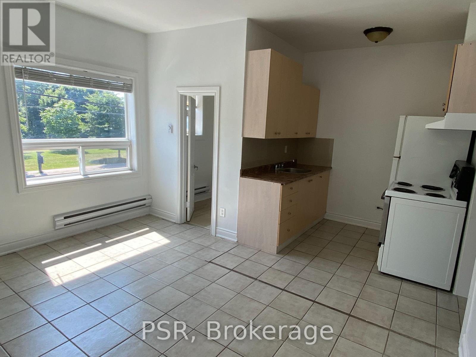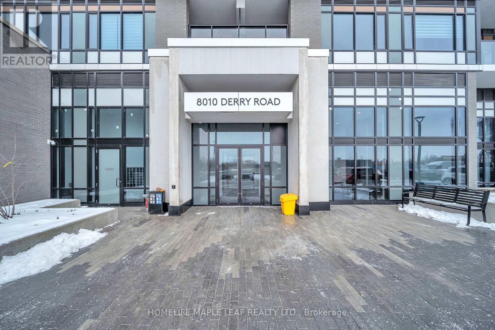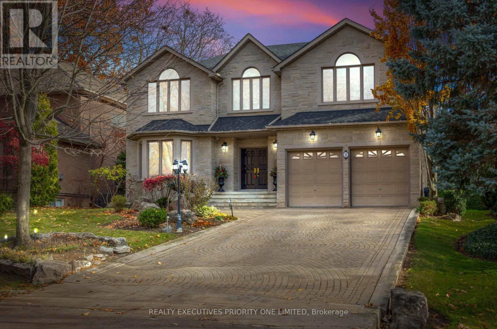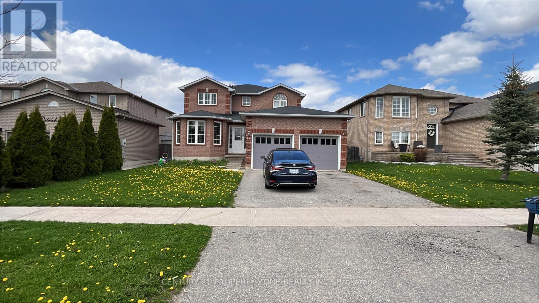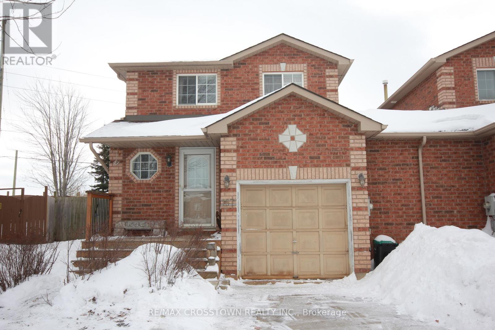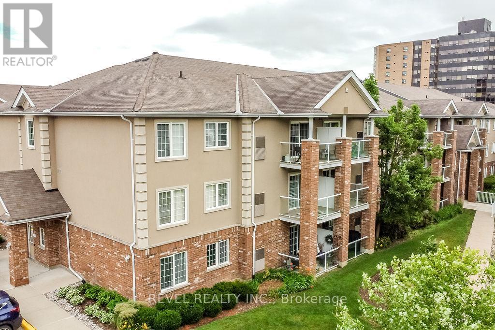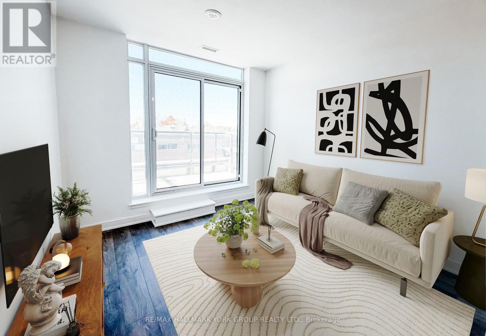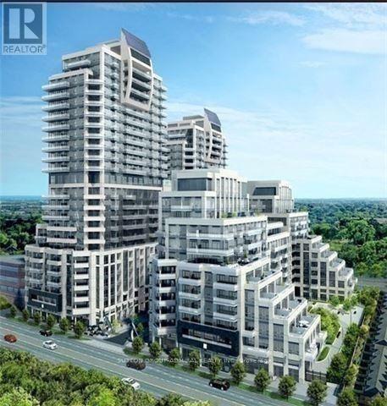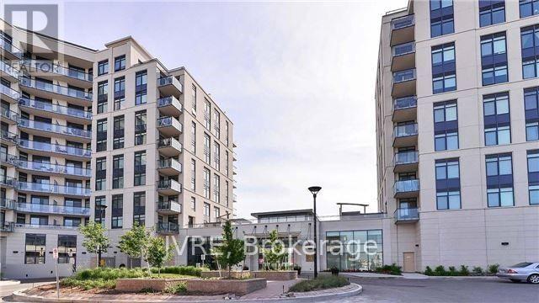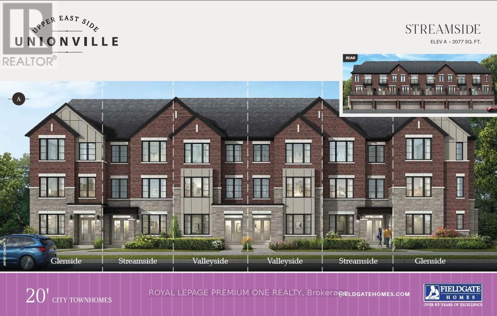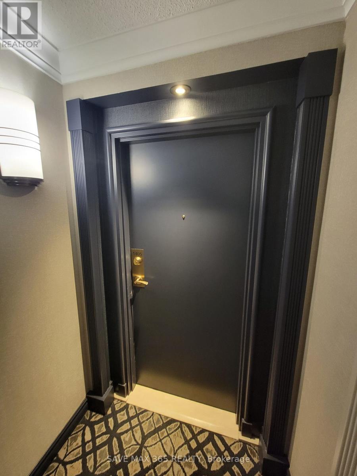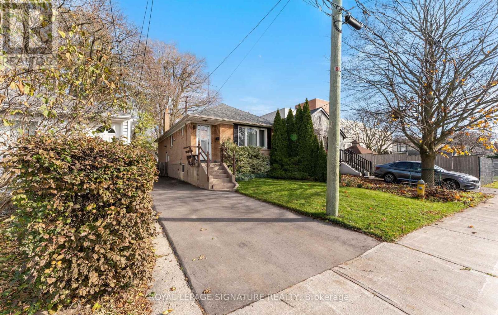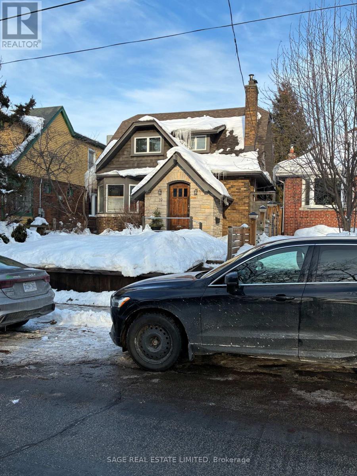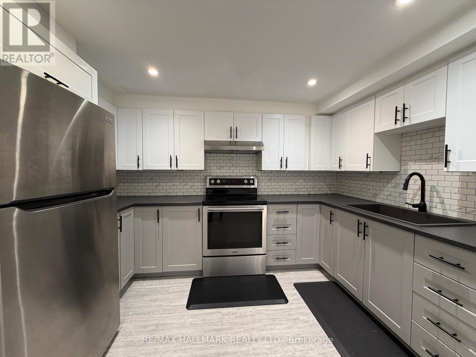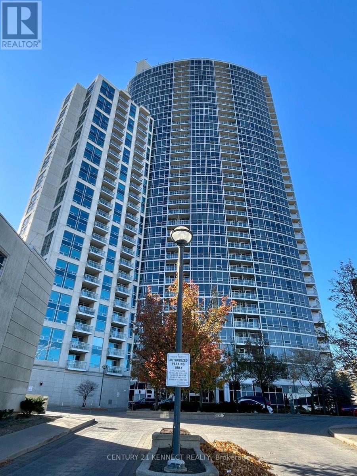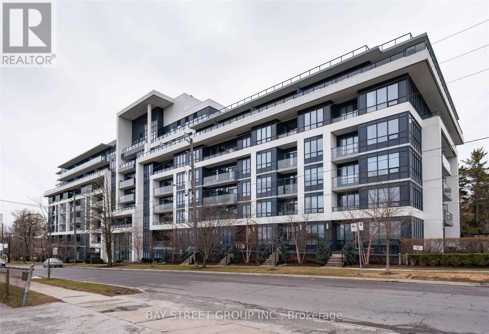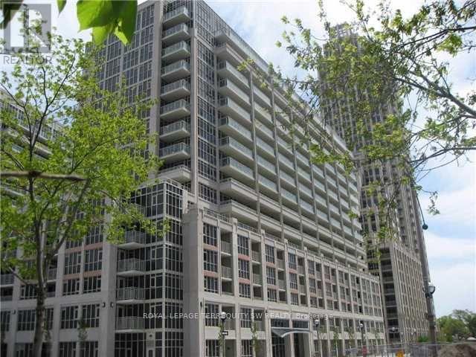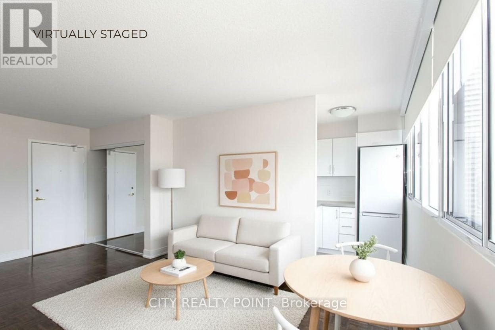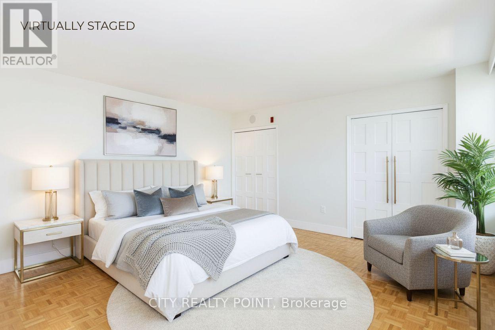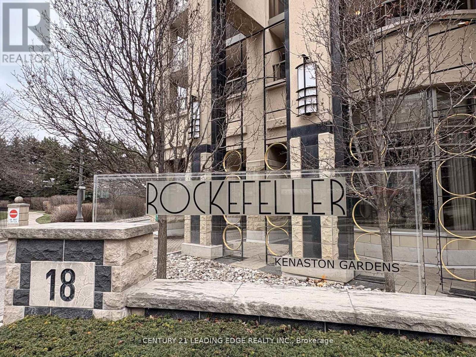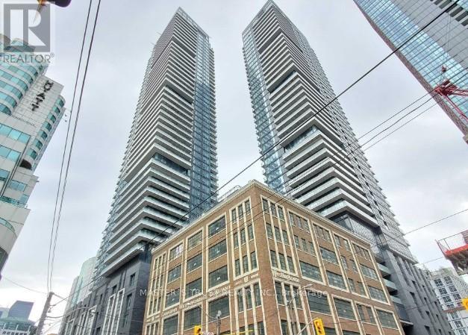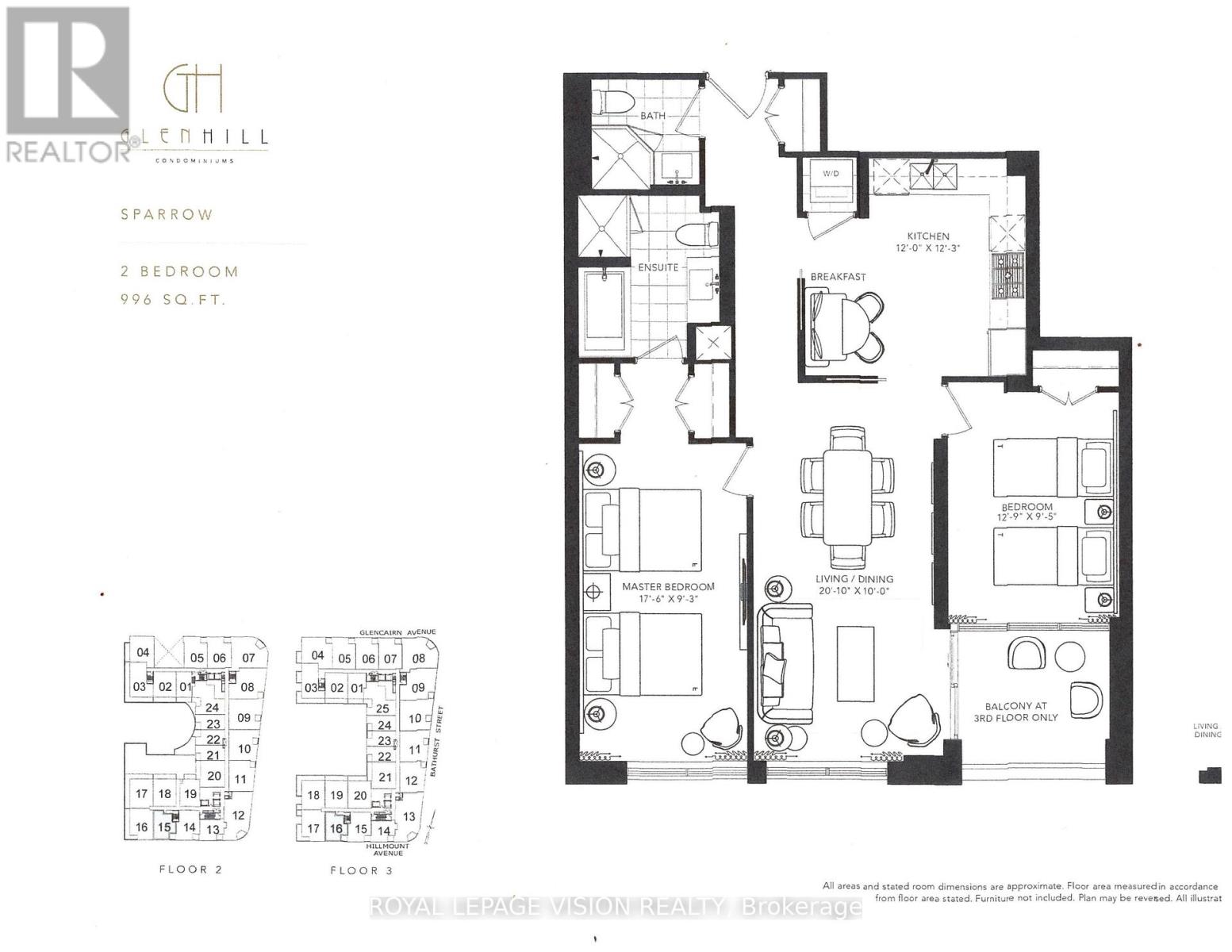1268 Kestell Boulevard
Oakville, Ontario
An exceptional residence in the heart of Prestigious Joshua Creek, where timeless elegance meets modern luxury. This impeccably designed home offers an outstanding floor plan perfectly suited for both sophisticated entertaining and comfortable everyday living. Spanning 2,827 sq. ft. of refined open-concept living, the home showcases superior craftsmanship and premium finishes throughout, complemented by a professionally finished basement featuring a private home theatre. Boasting 5+1 spacious bedrooms, 9-foot ceilings, custom plaster crown moldings, 8-inch baseboards, and upgraded millwork throughout, every detail reflects uncompromising quality. The gourmet kitchen is a chef's dream, appointed with granite countertops, an expansive center island, Sub-Zero refrigerator, oversized Franke sink, dual convection ovens, and a sun-filled eat-in area with walk-out to the backyard. Washroom on second floor is in the process of becoming 2 washrooms. Don't miss your chance to call this spectacular home yours, book your showing today! (id:61852)
Royal LePage Signature Realty
2 - 3110 Lake Shore Boulevard W
Toronto, Ontario
Welcome to this bright one bedroom apartment in a great location overlooking the Park! South facing with an abundance of natural light. Spacious bedroom with large closet. Park and public transit right at your front door. Located walking distance to the Lake, trails, restaurants, cafes and shops. Close proximity to highways and a short drive to downtown Toronto or the airport. (id:61852)
Psr
1402 - 8010 Derry Road
Milton, Ontario
Discover modern living at Connectt Condos in Milton with this stunning one-year-old corner unit that perfectly blends style, comfort, and convenience. This bright open-concept layout features pot lights in the living area and large windows that flood the space with natural light, along with 2 spacious bedrooms plus a versatile den and 2 full 3-piece washrooms, including a private ensuite. The unit boasts a beautifully upgraded kitchen equipped with a stainless steel fridge, stove, dishwasher, and microwave/hood fan, sleek laminate flooring, and in-suite laundry. Step out onto the spacious private balcony, perfect for relaxing or enjoying scenic views of Milton. Added value includes one underground parking space and a locker. Residents also enjoy impressive common amenities, including a fully equipped gym, theater room, game room, barbecue area, and party room. Ideally located in the heart if Milton, with easy access to transit, schools, recreation and community centres, as well as close proximity to the hospital, shopping, major highways, and the Toronto Premium Outlets, this condo offers an exceptional lifestyle and a fantastic investment opportunity. (id:61852)
Homelife Maple Leaf Realty Ltd.
7 Finchley Road
Toronto, Ontario
Welcome to one of Toronto's most elegant and vibrant neighbourhoods! This beautiful 4-bedroom detached home features a double car garage, no sidewalk, and space for up to 6 additional parking spots. The property sits on a premium 58 x 150 ft lot, surrounded by high-end, multi-million-dollar homes. Offering over 5,000 sq. ft. of finished living space, this solid home includes a fully self-contained walk-up basement apartment with a separate entrance, perfect for extended family or rental income. Situated in a highly sought-after area, the home is close to public transit, major highways, top-rated schools, parks, and community centres, making it the ideal choice for families and investors alike. (id:61852)
Realty Executives Priority One Limited
42 Patrick Drive
Barrie, Ontario
Beautiful two-storey home located in Barrie's highly sought-after South End, perfect for families or commuters. This spacious residence offers approximately 2,185 sq. ft. of living space featuring 4 bedrooms and 2.5 bathrooms, a functional and bright layout, 5 appliances, a double car garage. Conveniently situated minutes from the Barrie South GO Station, Highway 400, schools, parks, shopping, restaurants, and everyday amenities, all within a quiet, family-friendly, high-demand neighbourhood. Utilities are not included. One-year lease minimum required. Room sizes are approximate. (id:61852)
Century 21 Property Zone Realty Inc.
157 Nathan Crescent
Barrie, Ontario
Dreaming of a backyard where kids can play, a future pool can be added, or your dogs can run freely? Your search could end here. Large pie-shaped lots like this are not often available at this price . There is a good amount of privacy with no neighbours directly behind you. This two-storey, all-brick starter home offers 3 bedrooms and 2 washrooms and is ideally located in Barrie's south end. Enjoy easy access to the GO Station, nearby shopping (Park Place, Costco and Grocery stores), and a quick drive to Highway 400. You will love that this is NOT a townhouse OR a semi-detached, this home is only linked at the garage, with no shared living space walls. The partially finished basement includes a bathroom rough-in, offering great potential for future needs. With a little love, vision and personal touch, this home offers tremendous potential. (id:61852)
RE/MAX Crosstown Realty Inc.
14 - 39 Coulter Street
Barrie, Ontario
Welcome to 39 Coulter Street Unit 14 in Barrie's beautiful Sunnidale Vistas! This clean and spacious 2-bedroom, 1-bathroom condo offers 992 sq ft of bright, open-concept living on the second floor of a quiet, well-maintained building. The unit is vacant and move-in ready, perfect for those looking for a quick closing. Enjoy a functional layout with large windows, a private balcony, generous-sized bedrooms, and in-suite laundry. Includes 1 exclusive parking space and a large storage locker for added convenience. Located just minutes from shopping, restaurants, public transit, and HWY 400this is a fantastic opportunity for first-time buyers, investors, or those looking to downsize. Don't miss your chance to own in this desirable central Barrie location! (id:61852)
Revel Realty Inc.
A319 - 705 Davis Drive
Newmarket, Ontario
Brand New Beautiful 2 Bedroom/2 Bathroom Condo In Prime Location! Featuring A Sun-Filled Floor Plan With Vinyl Floors Throughout, Updated Kitchen With Stainless Steel Appliances, Quartz Counters & Centre Island, Living Room With Walk-Out To Balcony With Western Exposure, Primary Bedroom With Double Closet & Private 4-Piece Ensuite Bathroom. Other Features Include 1 Underground Parking Spot, Locker & Ensuite Laundry. Conveniently Located Steps To Parks, Schools, Restaurants, Shopping, Costco, Transit, Southlake Hospital & The Highway! (id:61852)
RE/MAX Hallmark York Group Realty Ltd.
1208 - 9205 Yonge Street
Richmond Hill, Ontario
'Beverly Hills Resort' Residence, Large 1Br + Den, 644 Sf, 9' High Ceiling, Upgraded Kitchen Cabinets, S/S 4 Appliances, Granite Kitchen Countertop, Granite Breakfast Bar, Master Bedroom With Large Window, Modern Bathroom, Balcony, 24 Hr Concierge, Indoor/Outdoor Pools, Sauna, Gym, Guest Suites, Upscale Neighborhood, Steps To Hill Crest Mall, Banks, Supermarkets, Library, Hospital, Public Transit, Hwy 7 & 407 & Much More... (id:61852)
Sutton Group-Admiral Realty Inc.
107 - 12 Woodstream Boulevard
Vaughan, Ontario
End-Unit Loft 2+1 First Floor Open Concept, Upgraded Staircase, Upgraded Countertops, Master Has A Walk-In Closet And A Mirrored Closet, 2 Complete Washrooms On The 2nd Floor, And A Powder Room On The Main Floor, a good-sized backyard to enjoy the summer. 2 Parking and 2 Lockers. The owner built the following: 2 Pantries one by the entrance and one by the kitchen, and in the Master BR, installed a Larger Window and a mirrored closet (id:61852)
Jvre
154 Vine Cliff Boulevard
Markham, Ontario
Welcome to this newly constructed freehold townhome located in one of Unionville's most sought-after neighborhoods. Thoughtfully designed for modern living, this exquisite home offers the perfect blend of style, comfort, and functionality-ideal for professionals and families alike. The open-concept main floor boasts soaring ceilings, large windows, and an abundance of natural light, creating a bright and airy atmosphere throughout. Features include a ground-floor den, ground-floor laundry, and a main-floor gourmet kitchen complete with quartz countertops, stainless steel appliances, stylish cabinetry, and a generous peninsula-perfect for cooking, entertaining, and everyday living. Enjoy enhanced curb appeal, a rare two-car garage, and a spacious main-floor balcony (20' x 12') with walkout from the family room, ideal for outdoor relaxation. Conveniently located close to supermarkets, parks, schools, upscale dining, and with quick access to highways. This beautifully crafted residence offers practical luxury in a prime Unionville location-an opportunity not to be missed. (id:61852)
Royal LePage Premium One Realty
1405 - 330 Mccowan Road
Toronto, Ontario
Discover this bright and spacious 3+1 bedroom, 2 full bathroom condominium situated on the 14th floor with breathtaking east-facing city views of Scarborough. This thoughtfully designed layout offers generous living space, ideal for families or professionals seeking comfort, style, and convenience.The unit features a modern kitchen with fridge, dishwasher and Stove, along with in-suite washer and dryer for added convenience. The sun-filled solarium provides a versatile space ideal for a relaxation nook with panoramic city views.The primary bedroom features a walk-in closet and a private ensuite bathroom. Two additional bedrooms provide flexible space for family living, guests, or work-from-home needs. An efficient and functional layout maximizes natural light and usability throughout the suite.Residents enjoy exceptional building amenities, including an indoor pool, sauna, fitness centre, party room, games room, meeting room, ample visitor parking, and 24-hour concierge service. Conveniently located close to TTC, GO Transit, major retail stores (Walmart, Home Depot), McCowan District Park, schools, and everyday amenities, offering effortless access to everything Scarborough has to offer.Includes 1 underground parking space (id:61852)
Save Max 365 Realty
17 Vanbrugh Avenue
Toronto, Ontario
Welcome to 17 Vanbrugh Ave, a charming, 2-bedroom, 2-bathroom bungalow, offering incredible value with a separate basement apartment. This home is perfect for first time home buyers or as a great alternative to a condo. Also a very attractive option for builder/developers. The main level offers bright, functional living space, while the private lower suite provides flexibility and strong rental potential. Located on a quiet street close to TTC and Go Transit, parks, schools, shops on Kingston Rd, and the Scarborough Bluffs. This home is an ideal opportunity for buyers seeking affordability, versatility, and long-term upside. (id:61852)
Royal LePage Signature Realty
19 Beechwood Drive
Toronto, Ontario
Charming home with spacious open plan main floor. Large rooms with traditional features and many thoughtful updates. Chef's kitchen and walk-out to a private fenced backyard. Large primary bedroom has an ensuite and a walk in closet. Second bedroom with a generous closet. Also a den /office area. Second floor laundry. Lower level three piece plus a large bedroom. Located on a quiet street with easy access to walking trails, bus to subway, the Don Valley and Pape and Donlands shops. Parking for a small car off laneway and easy street parking ( permit) . Owner uses garage as storage so not available for use. The owner uses a room in the basement for storage. This is a short term lease ideally suits someone looking for housing during a reno or between homes. (id:61852)
Sage Real Estate Limited
1211 Bridge Gate (Basement) Crescent
Pickering, Ontario
Welcome to 1211 Bridge Gate Crescent Executive 1 Bedroom and Den - Basement Apartment that has a Separate Entrance onto the side of the house, access to an outdoor one (1) parking spot. This home features an Entire Oversized and Renovated Basement that feels like home, featuring Open Concept Kitchen, Living, Dining Area, Oversized Family Room, it's own bathroom with Washer and Dryer. This is a place to be if you are working professionals who wanted privacy and convenience all in one place. Great location, close to all transits and major highways. This is a must see for all of you who's looking for a place to call home and save some money.None Smoking, No Pets Allowed. (id:61852)
RE/MAX Hallmark Realty Ltd.
2414 - 83 Borough Drive
Toronto, Ontario
Tridel 360- Beautiful Suite situated at a Desirable Location! Unobstructed South View Of Entire Downtown Skyline, Bright & Spacious 2 Good size Bedrooms +Den, Den can be used as Bedroom/Office, 2 Full Baths, Open concept, 9'' ceiling, Floor to Ceiling windows, Lots of Natural light! Laminate Floor, Great Facilities including indoor pool, Gym, Billiard, Party Rm.& 24 Hr. Concierge, Steps To Shopping And TTC/GO Transit, Subway, Library, YMCA, One Minute To Hwy 401. Big Balcony, Children Park, 24 Hr. Concierge, Camera Surveillance, Golf, Indoor Swimming Pool, Gym, Party Room, Jacuzzi And Sauna, TTC/RT station, Schools, Parks, Library, Easy access to HWY 401/404. (id:61852)
Century 21 Kennect Realty
3021 - 230 Simcoe Street
Toronto, Ontario
Well maintained approx 473 Sf (as per builder) 1 bedroom 1 washroom unit with large balcony in Artist's Alley by Lanterra. Located just 1 street over from OCAD & AGO, the unit is perfect for students and young professionals. Experience countless restaurants, shops, parks, entertainment and more within a few minutes walk from the building, or head to St Patrick Station just North East of the building to access the TTC and the rest of Toronto! (id:61852)
Express Realty Inc.
418 - 399 Spring Garden Avenue
Toronto, Ontario
Luxury Spacious One Bedroom Plus Den With 2 Washrooms & Balcony At Premium Location Bayview And Sheppard! Laminate Flooring Throughout! Modern Kitchen. Includes 24 Hour Concierge, Gym, Theater And More! Steps To Bayview Subway Station, Ttc Buses, Bayview Village Mall, Shoppers,Restaurants, Minutes To Hwy 401, Lcbo, Starbucks... ***Extras:*** Stainless Steele Fridge,Oven, Built In Dishwasher & Microwave, Washer, Dryer, All Electrical Light Fixtures, Blinds And Window Coverings. Tenant Pays Own Hydro. One Parking And One Locker Included! (id:61852)
Bay Street Group Inc.
625 - 35 Bastion Street
Toronto, Ontario
Highly Sought After York Harbour Club! Distinct Art Deco Architecture In Toronto's Established Fort York Neighbourhood. Spacious 1 Bed + Den (Or 2nd Bedroom) Floor Plan With Views Onto Fort York Greenspace! Luxury Finishes With Vinyl Floors Throughout, Marble Bathroom & Kitchen With Granite Countertops. Resort Style Amenities, 24Hr Concierge, Sleek Outdoor Pool Deck, Gym & More. A Distinguished Address Across From The Bentway, Fort York Visitor Centre & June Callwood Park! (id:61852)
Royal LePage Terrequity Sw Realty
1916 - 33 Isabella Street
Toronto, Ontario
SAVE MONEY! | UP TO 2 MONTHS FREE *| One month free rent on a 12-month lease or 2 months on 18 month lease | DOWNTOWN TORONTO - BLOOR & YONGE | STUDIO APARTMENT Enjoy the best of downtown living at 33 Isabella Street, just steps from Yonge & Bloor. This bright, well-designed 1 bedroom apartment offers modern comfort in one of Toronto's most connected neighbourhoods, within walking distance to universities, shops, cafés, restaurants, Yorkville, Queen's Park, College Park, Dundas Square, and multiple TTC subway lines. Ideal for students, young professionals, and newcomers, the professionally managed and well-maintained building offers excellent amenities including a gym, games/theatre room, party/multipurpose room, and bright laundry facilities. Heat, water, and hydro are included in the rent, portable A/C units are permitted, and reserved parking is available for $225/month. Move in today and experience central Toronto living with everything at your doorstep. (id:61852)
City Realty Point
704 - 490 Eglinton Avenue E
Toronto, Ontario
SAVE MONEY! GET MORE SPACE | ONE MONTH FREE! Welcome to your newly renovated, bright, and spotlessly clean 1-bedroom apartment in a quiet, family-friendly building at 490 Eglinton East. All utilities are included - hydro, water, and heating! Parking and lockers are available for an additional monthly fee. Nestled in a sought-after neighbourhood, this well-maintained 8-storey building is perfect for families and young couples alike. Steps from the subway, you are surrounded by shopping, restaurants, cinemas, a hospital, schools, parks, and more. Each apartment features balconies, gleaming hardwood and ceramic floors, and renovated units come with brand-new appliances including dishwasher, fridge, microwave, and stove. Freshly painted with modern kitchens, the building also offers a brand-new elevator, on-site superintendent, smart-card laundry facilities on the ground floor, and enhanced security with camera surveillance. Air conditioning is available (ask for details). Indoor/outdoor parking is available ($165 outdoor, $225 underground), and lockers are $60/month. Immediate occupancy - move in this weekend! Agents are welcomed and protected. (id:61852)
City Realty Point
712 - 18 Kenaston Gardens
Toronto, Ontario
Welcome to The Rockefeller at 18 Kenaston Gardens - Unit 712! Spacious and bright 2-bedroom, 2-bath corner suite featuring spectacular, unobstructed views of downtown Toronto. This beautifully maintained unit offers 9-ft ceilings in bedrooms, an upgraded kitchen and bathrooms, and a freshly painted interior for a move-in ready feel. Enjoy a practical, open-concept layout perfect for everyday living. The primary bedroom includes a walk-in closet plus Mirrored Double Closet and 4 Pc ensuite, while both bedrooms are generously sized. A large balcony (160 sq ft) for extra outdoor enjoyment. Tile Floors in Kitchen & Foyer, Laminate Flooring in Living areas and Bedrooms. Ideally located just steps to the Bayview Subway Station, TTC, Highway 401, YMCA, and Bayview Village Mall - everything you need is right at your doorstep. Enjoy First class amenities: Indoor pool, Jacuzzi, gym, party room,24-hr concierge, visitor parking, guest suites and theatre room. A perfect blend of comfort, style and convenience. Don't miss this bright and elegant home in one of North York's most desirable communities! (id:61852)
Century 21 Leading Edge Realty Inc.
4009 - 115 Blue Jays Way
Toronto, Ontario
Beautiful New Corner Unit , 1 Bedroom At King Blue Condos southTower. Bright Unit With City Views! In The Heart Of Entertainment District. Spacious Suite. Wrap Around Balcony. Bedrooms W/Window. High-End Finishes Incld.9 Ft Ceiling, Floor To Ceiling Windows, Gourmet Kitchen, Granite Counter Top & Integrated Kitchen Appliances, Concierge/Security, Amazing Amenities To Come: Rooftop Terrace, Pool, Gym. (id:61852)
Master's Trust Realty Inc.
321 - 505 Glencairn Avenue
Toronto, Ontario
Live at one of the most luxurious buildings in Toronto managed by The Forest Hill Group. Unobstructed Sunny south facing overlooking the Bialik Hebrew Day School new never lived in Two bedroom Two washroom 996 sq ft per builders floorplan plus balcony, one premium parking spot ( very close to elevator ) , one locker, all engineered hardwood / ceramic / porcelain and marble floors no carpet, rare Eat In Kitchen area, marble floor and tub wall tile in washroom, upgraded stone counters, upgraded kitchen cabinets and stone backsplash, upgraded Miele Appliances. Next door to Bialik Hebrew Day School and Synagogue, building and amenities under construction to be completed in Summer 2026, 23 room hotel on site ( $ fee ), 24 hr room service ( $ fee ), restaurant ( $ fee ) and other ground floor retail - to be completed by end of 2026, Linear park from Glencairn to Hillmount - due in 2027. Landlord will consider longer than 1 year lease term. Price reduced in lieu of amenities not being ready, take advantage today! (id:61852)
Royal LePage Vision Realty
