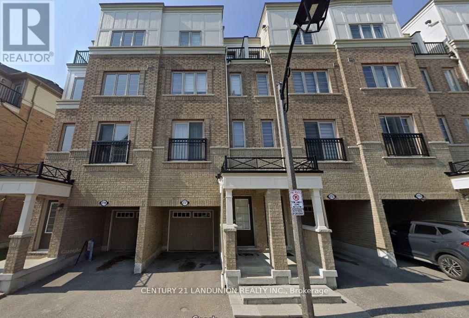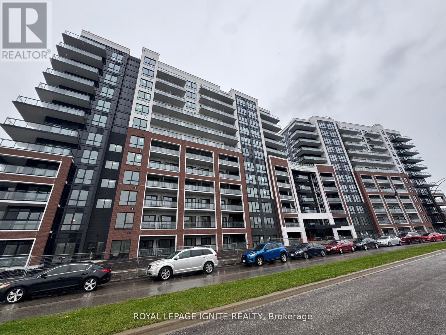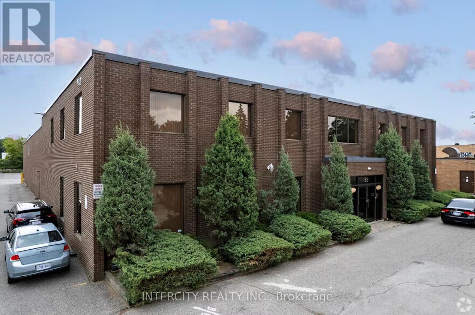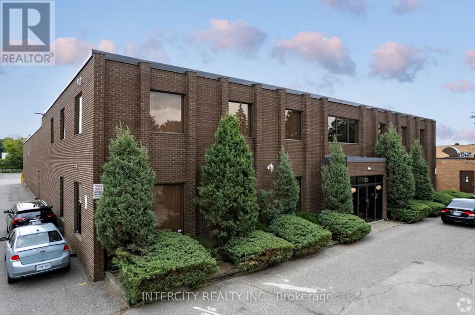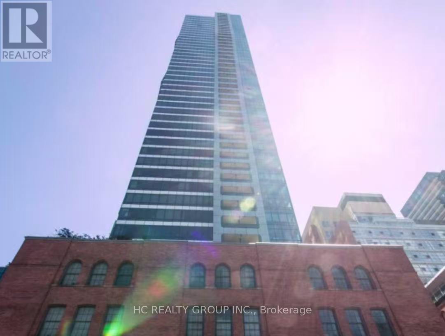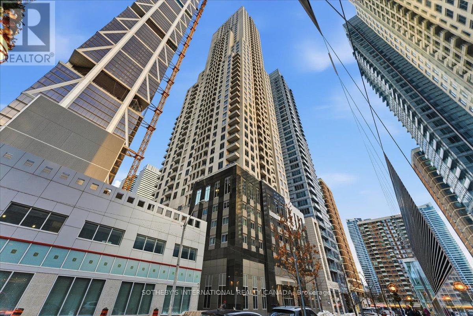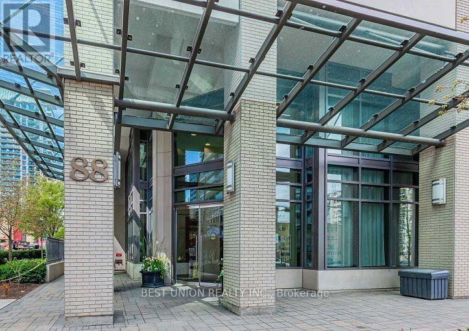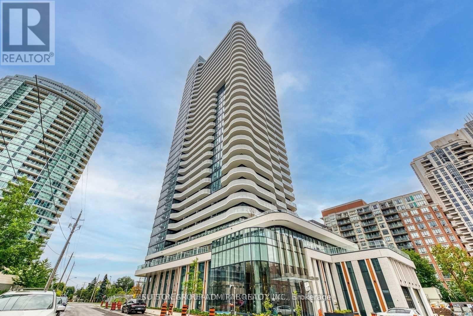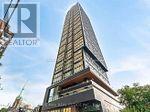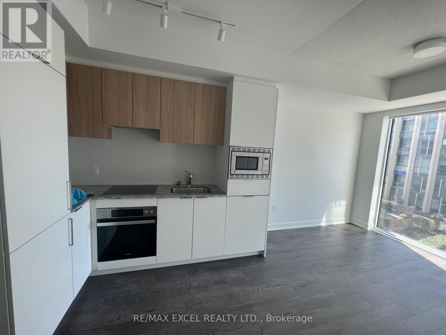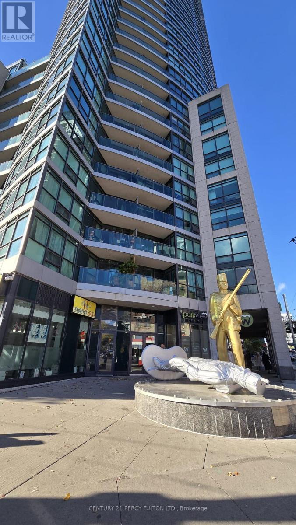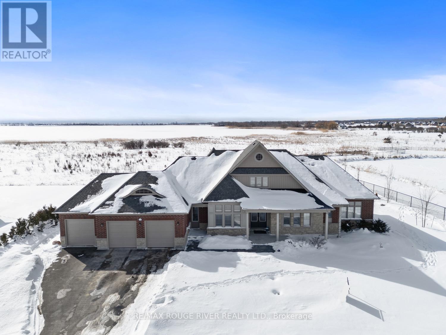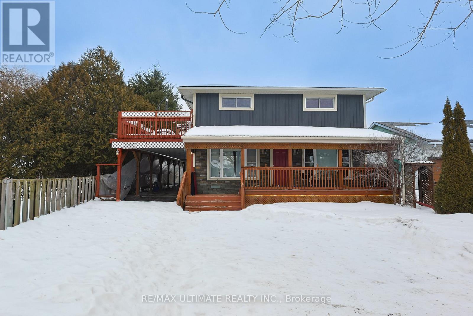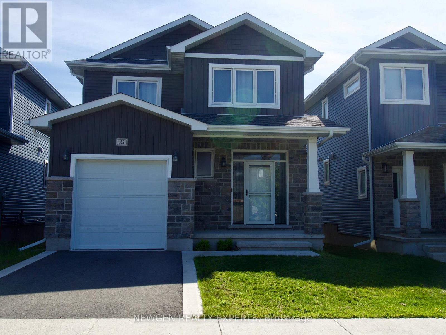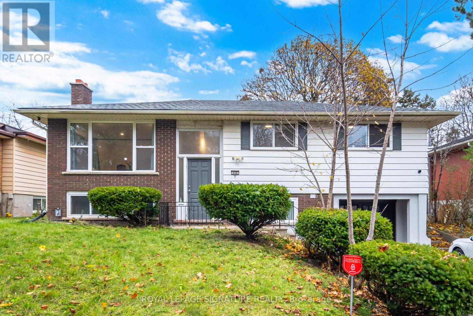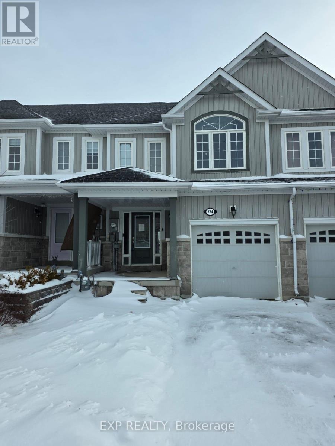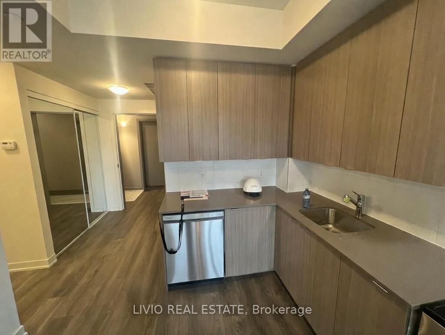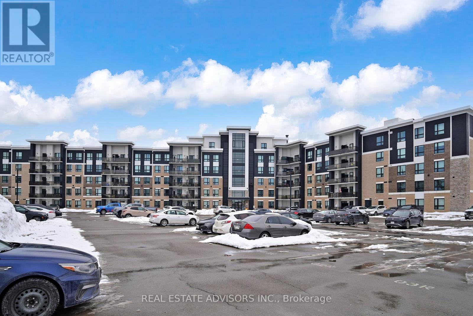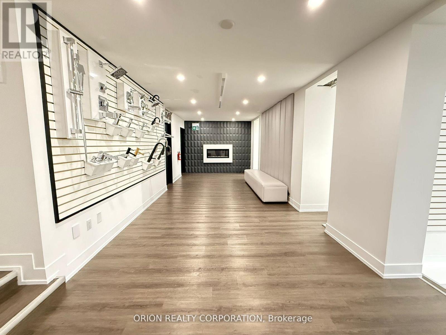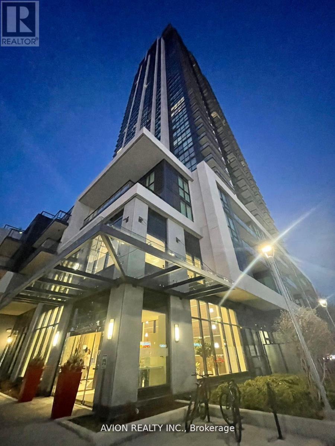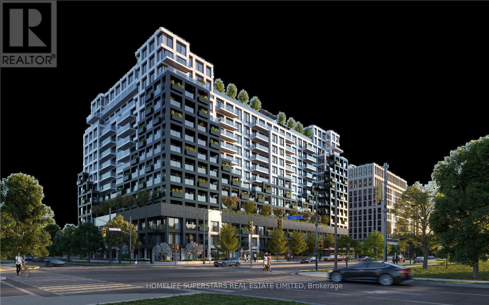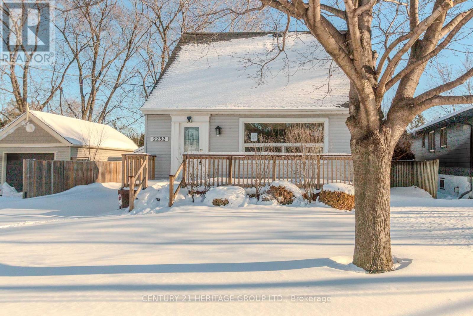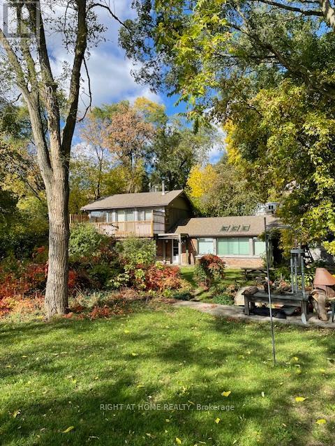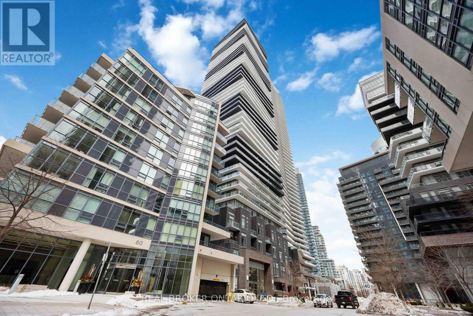2737 Deputy Minister Path
Oshawa, Ontario
Stunning Cozy And Bright Modern 3-Bdrm 1853 Sqft Uc Towns Townhome For A Happy Family! Located In Growing High Demand Windfields Community! Luxury Master Room With Walk-In Closet, Huge 5-Piece-Bathroom Provides You High-Quality Life Experience, Master Bdrm Also Has Private Balcony; 2nd Level Has 2 Bdrms & Shared 4-Piece-Full-Bathroom & Laundry. Main Floor Has Fantastic Practice Function Living/Dinning Room With Open Concept Kitchen Layout, Private Back Yard Give You Extra Space For Family Activities, such as Party, Bbq Or Playtime. Stainless Steel Appliances. Walking Distance to FreshCo, Costco, Community Centres. Conveniently Close Tech U/Uoit (University Of Ontario Institute Of Technology)/Durham College, Schools, Transit, Close To 407 And Hwy 7, Local Amenities, Parks, Shopping Center, Step To Costco, Restaurants, Groceries, Conveniences Store, And 15-Min-Drive To Oshawa Go Station! **EXTRAS** Stainless Steel Kitchen Appliances Include Dishwasher, Fridge, Stove, Microwave, Stacked Washer & Dryer. Hot Water Tank Rental. All Existing Window Coverings And All Elf's (id:61852)
Century 21 Landunion Realty Inc.
221 - 51 Clarington Boulevard
Clarington, Ontario
Good Opportunity to rent a condo unit in the heart of Bowmanville!Welcome to MODO Condo - an incredibly vibrant community just 35 minuteseast of Toronto, offering a relaxed lifestyle with every modernconvenience at your doorstep. This 2 Bed + Den and 2.5 Bath Corner unitoffers a lot of luxury living space and large open balcony space. Enjoy browsing unique and eclectic shops, abundant green spaces, fantastic restaurants, and the convenience of the soon-to-be-built GO Train station nearby. Designed with comfort and lifestyle in mind, thebuilding amenities are truly second to none. Host gatherings in the well-equipped multipurpose rooms, entertain guests on the rooftop terrace with a BBQ area, stay active in the fully equipped fitness centre or yoga studio, or simply unwind and recharge in the beautifully designed common spaces. This is urban living with awelcoming, community feel - perfect for those seeking both convenienceand comfort. (id:61852)
Royal LePage Ignite Realty
Unit A/b - 65 Melford Drive
Toronto, Ontario
Welcome to 65 Melford Dr., an expansive office space of 6000 SqFt (Divisible for 2 potential tenants or 1 for Total occupancy) ready for your business boasting over 10 offices, reception area, meeting room, storage, kitchen, bathrooms and more. *Second Floor Walk Up Office Space (Privacy wall upon entrance can be built)*. Stand alone building comes with privacy & parking for tenants use. Convenience & proximity to Hwy 401. LL is open to other uses but is looking for professional office use (id:61852)
Intercity Realty Inc.
65 Melford Drive
Toronto, Ontario
Welcome to 65 Melford Dr., an expansive office space of 6000 SqFt (Divisible for 2 potential tenants) ready for your business boasting over 10 offices, reception area, meeting room, storage, kitchen, bathrooms and more. *Second Floor Walk Up Office Space (Privacy wall upon entrance can be built)*. Stand alone building comes with privacy & parking for tenants use. Convenience & proximity to Hwy 401. (id:61852)
Intercity Realty Inc.
4206 - 5 St Joseph Street
Toronto, Ontario
Enjoy Downtown Living in This Furnished Luxury 1-Bedroom Condo at Yonge & Wellesley!Bright and spacious suite featuring a large west-facing balcony with stunning clear views from the 42nd floor. Boasts 9-ft ceilings, floor-to-ceiling windows, open-concept layout, and stylish modern cabinetry.Prime location just steps to University of Toronto, Wellesley Subway Station, restaurants, shopping, hospitals, and more.AAA tenants only. No pets and non-smokers preferred. (id:61852)
Hc Realty Group Inc.
1502 - 35 Balmuto Street
Toronto, Ontario
Experience the pinnacle of urban sophistication at 35 Balmuto Street, an impeccably maintained 2-bedroom, 2-bathroom sanctuary located in the heart of Toronto's prestigious Yorkville neighborhood. This sun-drenched suite defines the luxury lifestyle, boasting a chef-inspired kitchen with sleek granite countertops and a thoughtful open-concept layout that flows seamlessly to a private open balcony. Residents enjoy world-class building amenities, including a state-of-the-art fitness center, 24-hour concierge, and elegant lounge spaces. Perfectly positioned for ultimate convenience, you are steps from the Bloor-Yonge subway station, offering effortless access to both Line 1 and Line 2. Surrounded by the "Mink Mile," you are mere minutes from elite shopping at Holt Renfrew and Gucci, cultural landmarks like the Royal Ontario Museum, and the world-renowned culinary experience of Eataly right at your doorstep. Every inch of this residence has been meticulously cared for, offering a pristine, turn-key retreat in the city's most coveted enclave. (id:61852)
Sotheby's International Realty Canada
1401 - 88 Broadway Avenue
Toronto, Ontario
Great Yonge/Eglinton Location in Midtown Toronto! 2 bedroom and 2 bathroom suite with a functional split -bedroom design for maximum privacy. The residence features 9" ceilings and Approx.800SF, with hardwood/laminate floor and Granite Countertop in the unit; Cozy and unobstructed View with natural light throughout the day! Roof Garden, Luxury Facilities, Indoor Pool, Sauna, Whirlpool, 24Hr Concierge, Short Walk To Shops, Parks, Schools, Restaurants & Subway. Top Rank School: North Toronto C I. one parking and one locker included. (id:61852)
Best Union Realty Inc.
3109 - 15 Holmes Avenue
Toronto, Ontario
Welcome to luxury living in the heart of North York! This stunning and spacious 3-bedroom suite offers approximately 994 sq ft of thoughtfully designed living space plus balcony, perfect for families, professionals, or investors seeking comfort and convenience. Featuring a bright open-concept layout, modern finishes, and floor-to-ceiling windows that fill the home with natural light. Enjoy a functional split bedroom design for maximum privacy, a modern kitchen with quality appliances, and a private balcony with beautiful city views. Includes 1 parking space and 1 locker -a rare and valuable combination for end-users and investors alike. Located just steps to subway, shopping, restaurants, parks, and top-ranked schools. Easy access to major highways makes commuting effortless. Exceptional building amenities including concierge, gym, party room, and more. Perfect opportunity for buyers looking for space, location, and long-term value in one of North York's most desirable communities. Offers will be reviewed on Wednesday Feb 25 2026 at 7pm Seller reserves the right to review pre-emptive offers (id:61852)
Sutton Group-Admiral Realty Inc.
Ph 15 - 319 Jarvis Street
Toronto, Ontario
Prime location, where luxury intertwines with convenience. Exquisite Pent house studio suite never lived-in with magnificent unobstructed views 1 bedroom + den. Bright and vibrant unit with Floor-To-Ceiling windows, Juliette balcony with a smooth ceiling &laminate flooring. Plush with amenities that meet todays needs, this contemporary condo includes 24/7secured concierge, Meeting Rooms, Study Pods, Indoor & Outdoor Workspaces, Indoor Yoga& Gym, BBQ Terrace and lots more. Walk to Starbucks, Tim Hortons, RABBA supermarket, Dundas/College TTC stations, Metro Supermarket, College/Dundas Subway and Within Walking Distance to Eaton Centre, Yonge & Dundas Square, Nathan Philip Square, Hospitals, University of Toronto and Financial District. B/I modern appliances: Fridge, Freezer, Dishwasher, Microwave, Range Hood, Oven, Cooktop and Washer and Dryer. (id:61852)
Save Max Real Estate Inc.
319 - 50 O'neil Road
Toronto, Ontario
one-bedroom suite featuring a spacious balcony, open-concept layout, and modern finishes. Enjoy laminate flooring throughout, a stylish kitchen with built-in appliances, and floor-to-ceiling windows for plenty of natural light. Conveniently located steps away from Shops at Don Mills Plaza, Metro, restaurants, cafes, and more. (id:61852)
RE/MAX Excel Realty Ltd.
1310 - 600 Fleet Street
Toronto, Ontario
Welcome to 600 Fleet St Malibu Condos, where modern living meets unbeatable convenience. This stylish Full Furnished 1 bedroom unit is perfect for professionals, students, looking for a smart space in the heart of Toronto. Parking spot could be available at extra cost of $180 / month. Features you'll love: Bright, open layout with private bedroom, Spacious balcony perfect for morning coffee or evening unwinding Modern kitchen with fridge, stove, dishwasher, microwave, washer/dryer. First-class amenities: gym, indoor pool, rooftop terrace with BBQs, guest suites, party room, & 24/7 concierge Transit at your doorstep 509/510 streetcars right outside, Ultimate convenience Loblaws & Shoppers across the street, Subway & Tim Hortons next door, Steps to the Harbour front, CNE, lakeside trails, and Billy Bishop Airport Whether you're looking for a place to call home or a fantastic opportunity, Malibu Condos has it all. (id:61852)
Century 21 Percy Fulton Ltd.
14 Wellers Way
Quinte West, Ontario
Presenting a remarkable Executive Bungaloft crafted by Briarwood Homes. Spanning 3,941 square feet, this 5bedroom + 4.5 bathroom residence showcases breathtaking views of Wellers Bay and Lake Ontario. Every aspect of this fully upgraded and personalized home has been meticulously designed. On the main level, discover a Custom Kitchen that flows seamlessly into a radiant great room featuring impressive 18-foot ceilings and elegant palladium windows. The layout is truly exceptional, providing limitless opportunities for entertaining and family gatherings. The kitchen is a chef's dream, complete with two built-in ovens, a gas cooktop, a pot filler, a centre island with a breakfast bar, soft-close drawers, a coffee bar, chic gold accents, and trendy open shelving. The primary bedroom is a serene retreat with lovely water views and a luxurious ensuite that boasts contemporary decor, heated flooring, and walk-in closet. Two additional bedrooms on the main floor each have their own private ensuites, ensuring comfort for family or guests. For those who work from home, the main floor office is equipped with custom built-in bookshelves that make work a pleasure. The second floor features a cozy family room loft that includes a wet bar, along with two more bedrooms, each with a semi-ensuite one of which offers stunning views of the bay. Additional conveniences include a main floor laundry room with a separate entrance and easy garage access. Enjoy grilling and gathering on your stone patio while soaking in the tranquil surroundings by the fire pit. Located in Carrying Place, this home is close to parks, scenic trails, golf courses, wineries, and beautiful beaches. This property is ideal for multi-generational living in a serene, highly-desirable community. **EXTRAS** Generac Generator, Built in BBQ, Custom Office Built In Shelving, Wet Bar in Family room, Patio overlooking Wellers Bay with Fire-pit, Walk-in Pantry, Professional Landscape/Interlock, Water Softener (id:61852)
RE/MAX Rouge River Realty Ltd.
13 Norfolk County Road 21 Street
Norfolk, Ontario
Positioned on an impressive 50 x 330 ft lot in Glen Meyer, this detached two-storey home presents a flexible living arrangement with multiple configuration possibilities. The layout includes two kitchens and spacious bedrooms across the main and upper levels, making it well suited for extended families or buyers looking for adaptable space. The lower level offers additional opportunity, featuring exterior access and room to further develop to suit your needs, whether for added living area or future customization, subject to municipal approval. Multiple laundry setups enhance functionality and convenience.A detached workshop with an attached covered lean-to provides practical space for equipment, storage, or project use. The depth of the lot allows for outdoor enjoyment, expansion potential, and a sense of separation not often found in this price range.Located directly across from a place of worship and cemetery, and near a local grocery store, the property combines everyday accessibility with a quiet setting. Currently tenant-occupied, providing flexibility for buyers depending on their intended use and subject to existing tenancy terms. (id:61852)
RE/MAX Ultimate Realty Inc.
189 Dr Richard James Crescent E
Loyalist, Ontario
This is 3 Bedroom, 3 Bath Detached House in a Very Good Location Close Lakeshore.9Ft Ceilings On Main, Stunning Countertops In Kitchen And Planning Centre. Can Park Up To 2 Cars, Large Size Kitchen Stainless Steel Appliances, And Big Living Area. (id:61852)
Newgen Realty Experts
Upper - 406 Tamarack Drive S
Waterloo, Ontario
Legal Duplex - Fully Renovated Raised Bungalow in Prime University District Welcome to this beautifully renovated 4-bedroom, 1-bathroom fully furnished 4 Brand New Beds + Mattress, 4 Desks, sofas, Dining Table and Chairs, microwave detached bungalow, located in one of the most sought-after neighborhoods in the University District. This legal duplex offers exceptional investment potential or the perfect family home. Featuring a bright and spacious living room combined with a dining area, this home is filled with natural light throughout. The fully updated kitchen is equipped with brand-new appliances and offers a walk-out to a large deck, backing directly onto a high school field for added privacy and open views. paved driveway with parking for up to 3 cars are included. Situated within walking distance to the University of Waterloo, Wilfrid Laurier University, and Conestoga College, this property is ideal for parents with children attending university, students looking to share accommodations, or families seeking a well-located home in a vibrant community. A rare opportunity in an unbeatable location .1500 GB internet included. (id:61852)
Royal LePage Signature Realty
734 Cook Crescent
Melancthon, Ontario
Welcome to 734 Cook Crescent, a well-designed 3-bedroom, 2.5-bath freehold townhome offering a blend of comfort, functionality, and modern appeal. The open-concept main floor creates an easy flow between the living, dining, and kitchen areas-ideal for everyday living and gatherings. Neutral finishes, pot lighting, and carpet-free flooring contribute to the home's bright and cohesive feel, while a convenient main floor powder room adds to the practicality of the layout. Upstairs, the spacious primary bedroom includes a private ensuite with a soaker tub and separate shower. Two additional bedrooms and a full bathroom complete the second level, providing ample space for family or guests. The full unfinished basement offers excellent storage and the potential to customize the space to suit your needs. Located in a welcoming neighbourhood close to parks, schools, and recreational facilities, this home presents a great opportunity for those seeking quality and value in a growing community. A visit is highly recommended - book your private showing today. (id:61852)
Exp Realty
315 - 62 Sky Harbour Drive E
Brampton, Ontario
Welcome to this bright and cozy 1-bedroom plus den, 1-bathroom condo in a modern building less than 3 years old. Designed for comfort and style, this unit features sleek laminate flooring, quartz countertops, stainless steel appliances, in-suite laundry, and a private open balcony. The smart layout offers flexible living space perfect for working from home. Located in sought-after southwest Brampton on the border of Mississauga, you're minutes from schools, shopping, parks, restaurants, banks, public transit, and quick access to HWY 407/401. A place you'll be proud to call home. Stay friendly (id:61852)
Livio Real Estate
306 - 630 Sauve Street
Milton, Ontario
Welcome to this Large well maintained open concept, 9Ft Ceilings, Modern Living, 2 Bedroom, 2 Bathroom condo with Oversized Windows. This bright open concept layout features a modern kitchen with stainless steel appliances. The spacious living/family room features a walk-out to a spacious balcony great for relaxing or entertaining. Enjoy the convenience of one under ground parking spot and visitor surface parking. Building amenities include a full exercise room, party room and a beautiful rooftop terrace. Close to 401, Go Train and Milton Transit, Schools, Parks and shopping. This condo combines comfort and a great location. Photos with Furniture are Virtually Staged. (id:61852)
Real Estate Advisors Inc.
Bsmt - 1149 Lakeshore Road E
Mississauga, Ontario
This thoughtfully designed lower-level office is situated in the heart of Mississauga's Lakeview community, offering approximately 3,100 square feet of bright, fully renovated space with a sleek, modern aesthetic. Ideal for a variety of uses, from tech and wellness and/or beauty studios to creative agencies, design firms, and corporate offices, this versatile space offers both style and functionality. The open-concept layout includes existing desks, a large island, and built-in storage, along with a designated seminar/presentation room, private office, and a spacious studio-style area. Each room is listed separately and can be leased individually or as a whole, offering flexibility for teams of all sizes. For added privacy, the landlord is open to installing doors on all rooms based on tenant needs. The flexible configuration makes the space easily adaptable for both collaborative and private work environments. A full kitchen and bathrooms are located on the lower level and are shared with the upper floor. Ample storage is available throughout. Abundant onsite parking makes access easy for employees and guests. A rare opportunity to establish your business in one of Mississauga's fastest-growing and most dynamic communities. (id:61852)
Orion Realty Corporation
2907 - 3975 Grand Park Drive
Mississauga, Ontario
Luxurious Corner Unit Offering A Bright & Unobstructed Sunset View From Each Room, 2 Bedroom Plus Den. 1,066 Sq Ft W/Large Balcony W/City And Lake View. Parking And Locker Included. Luxury Amenities Of Grand Park By Pinnacle. 24-Hour Security, Party Room, Pool, Spa And Games Room. Conveniently Located Next To Plaza With Big Box Stores And Walk To Square One. Photos Are For Display Only. (id:61852)
Avion Realty Inc.
632 - 1100 Sheppard Avenue W
Toronto, Ontario
Beautiful WESTLINE Condominium. This Beautiful 1 Bedroom + Study Condominium Provides You the Perfect Opportunity to Live Right on The Subway Line. Laminate floor throughout. Close to Yorkdale Mall, Downsview Park, York University, Sheppard West Subway, TTC Bus Service, GO Station, Costco and Highway 401. Amenities to Include 24 Hour Concierge, Fitness Centre, Pet Spa, lounge with bar, Roof Top Terrace and Private Meeting Room, Entertainment Lounge with Games, Children Playroom, Automated Parcel Storage. Unit Include Built-in Stove top, Fridge and Freezer, Dishwasher, Microwave Oven and Ensuite Washer/Dryer. The Unit Comes with One Parking Space, Storage Locker located on the same floor as the apartment and with Free Internet. Unit is Tenant Occupied; Availability is from First of April. (id:61852)
Homelife Superstars Real Estate Limited
2232 Queensway Drive
Burlington, Ontario
Welcome to 2232 Queensway Drive, a delightful 1.5 storey home nestled in Burlington's sought-after Freeman neighbourhood. This inviting property offers a functional layout with two bedrooms and 3pc bathroom on the upper level, while the main floor provides comfortable living and dining spaces ideal for everyday family life. A finished basement extends the living area, offering versatile space perfectly suited for a recreation room, home office, or additional living space. The exterior is equally impressive, featuring a private backyard retreat complete with an inground pool, deck area, and green space; an exceptional setting for outdoor entertaining and summer enjoyment. A single-car detached garage and private driveway provide practical parking solutions. Situated on a quiet, dead-end, tree-lined street, this home is located in a prime central Burlington location. Just minutes from Mapleview Centre, Burlington Centre, local dining, parks, and recreational facilities. With convenient access to the QEW, Burlington Transit, and nearby GO Transit, commuting throughout the GTA is seamless. Surrounded by schools, trails, and everyday amenities, this is an outstanding opportunity to enjoy a well-connected lifestyle in an established community. (id:61852)
Century 21 Heritage Group Ltd.
2673 Lake Shore Boulevard W
Toronto, Ontario
ADAM AND EVE WOULD LIVE HERE! Fabulous Waterfront Home! Very Special Rental! Unique Exec. Retreat Right on the Water! Your Own Private Shoreline. Muskoka In The City! Winter Wonderland, feels like a Chalet in the Woods! Paradise in the Summer, magical, park-like setting, mature trees, panoramic, glistening lake views. 15 Minutes to downtown Toronto. Resort-lifestyle: beaches, sailing clubs, bike paths, walking trails, picnic areas, tennis courts, transit at door. Stroll to charming Lake Shore Village shop, pubs and dining. Private Lane Way Entrance, no traffic noise. Spacious 3 Bedroom, renovated Kitchen and updated Baths, Skylights, Pot Lights, huge Sundeck! Catch the stunning sunrises. Listen to the Waves. Watch the Swans. Glimpse the shimmering moonlight on the lake. Gorgeous! Perfect for artist, writer, work-at-home business person, nature-lover, romantic couple, young family and any pilgrim souls wanting to escape the gritty city. Don't miss this rare opportunity to enjoy peace and tranquility in this one-of-a-kind, waterfront sanctuary. Professionally managed. Property well-maintained. Prompt attention to issues. Rent-controlled. Pets welcome. Long lease possible. Available immediately. (id:61852)
Right At Home Realty
302 - 56 Annie Craig Drive
Toronto, Ontario
1 Bedroom Luxurious Unit At The Lago Building In Mimico. Unit Has An Amazing Open Concept Design And An Amazing Sun-Filled South Exposure. Minutes To The Qew And The Gardiner Exp Way. Steps To Transit. Short Walk To Mimico Trails, Parks, Shoppers, Metro, Lcbo And Many Restaurants. Condo Amenities Include Exercise Room, Gym, Pool, 24 Hour Concierge. 1 Parking Include (id:61852)
Real Broker Ontario Ltd.
