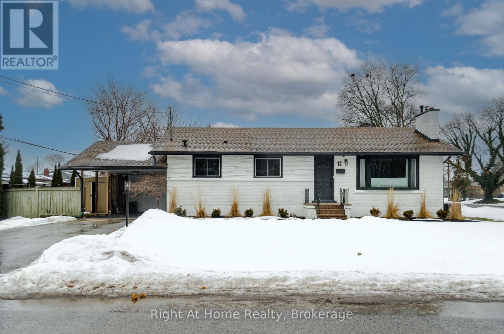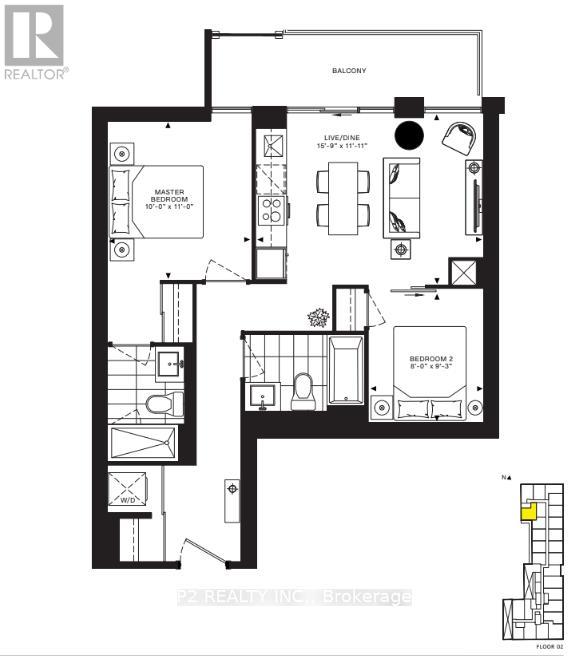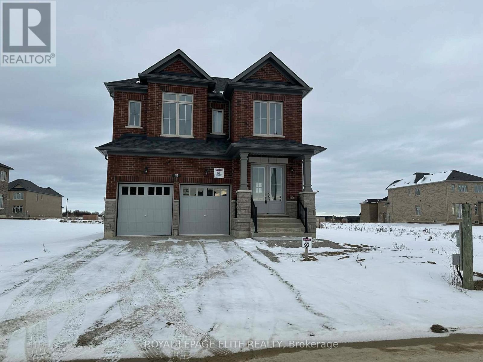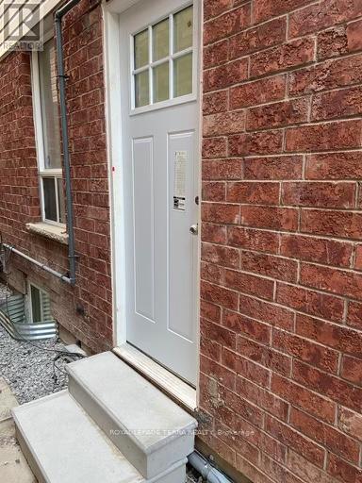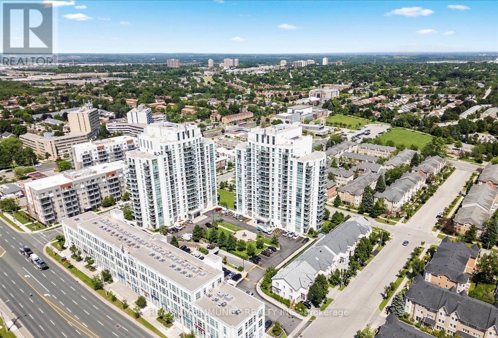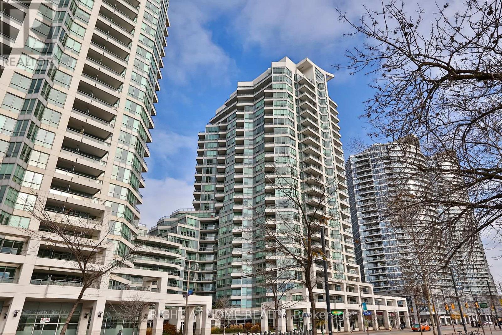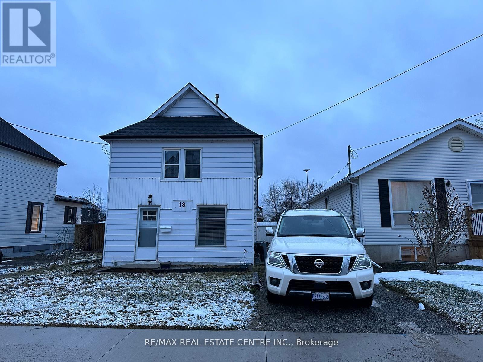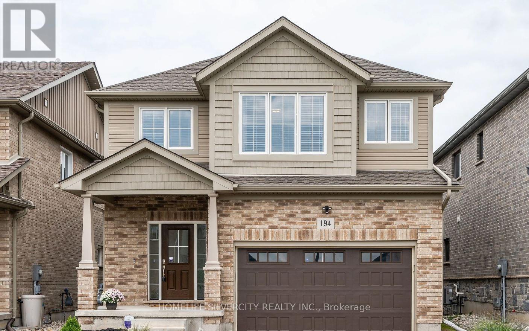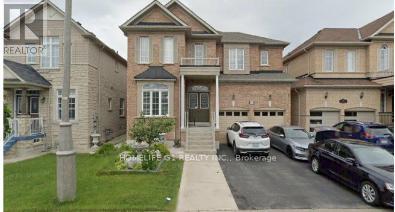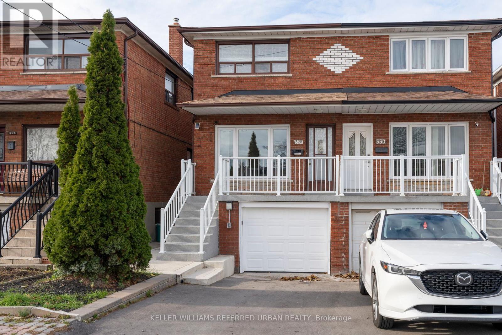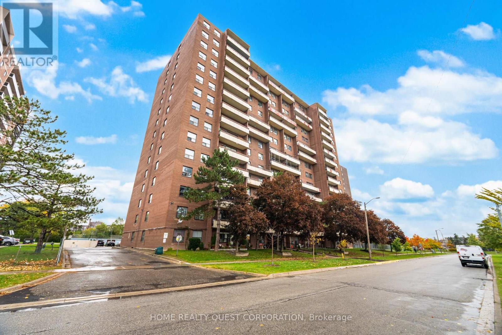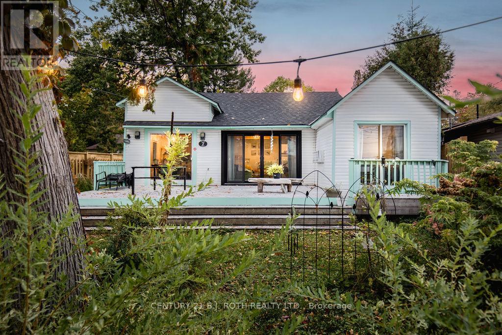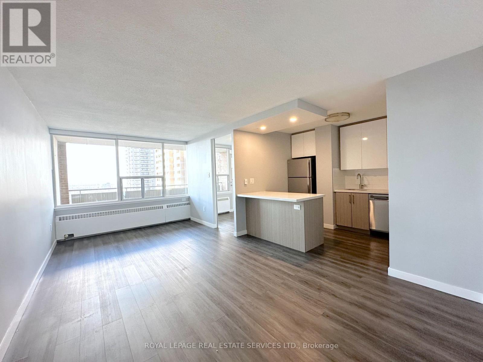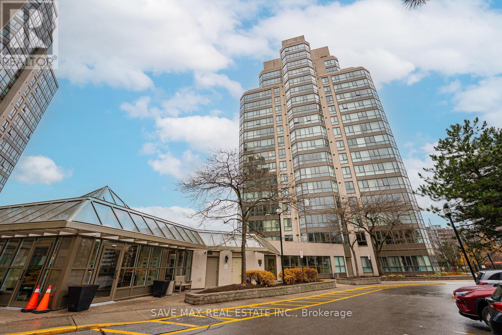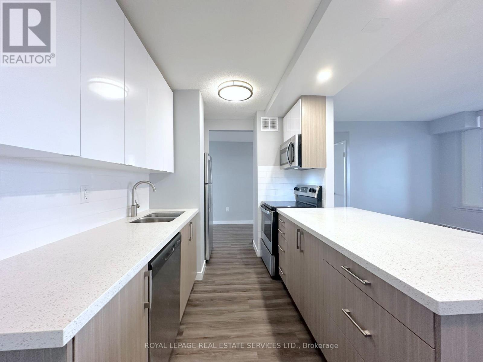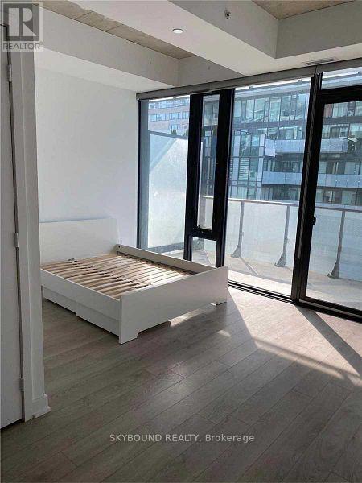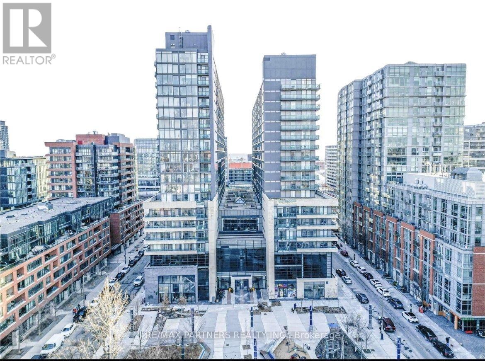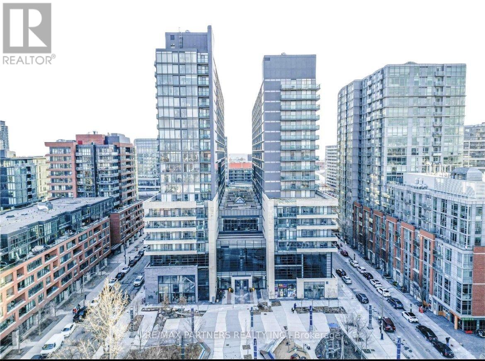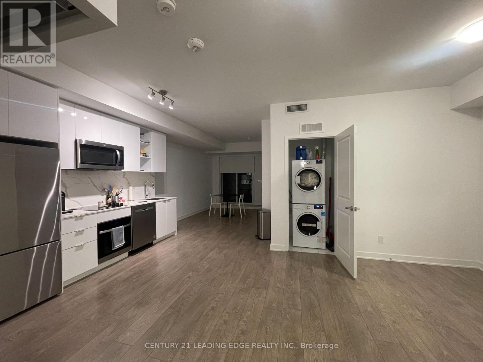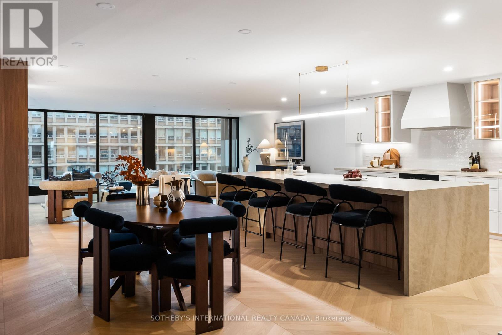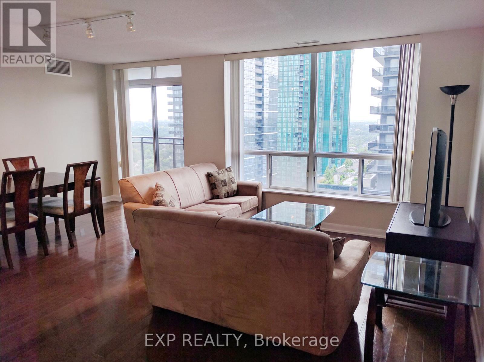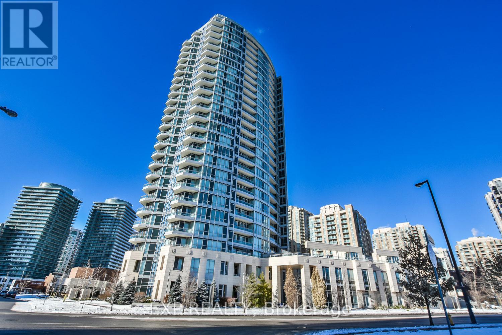Main - 12 Northwood Drive
St. Catharines, Ontario
Welcome Home to 12 Northwood Drive! Step into this beautifully updated main-level bungalow in one of north-end St. Catharine's most desirable neighborhoods. Designed for comfort and style, this bright and modern unit offers a high-end kitchen with quartz countertops, stainless steel appliances, and a sleek 2020 renovation. Two generous bedrooms with updated flooring and fresh finishes. A fully renovated bathroom featuring contemporary fixtures Modern touches throughout including pot lights, new trim, and elegant flooring. A newly built patio (2020), perfect for morning coffee, weekend BBQs, or relaxing outdoors. Ideally located close to parks, schools, shopping, and everyday amenities, this home offers the perfect blend of modern upgrades and neighbourhood charm. Perfect for tenants seeking a clean, stylish, move-in-ready space in a fantastic location! (id:61852)
Right At Home Realty
205 - 36 Zorra Street
Toronto, Ontario
Experience modern living at its finest at 36 Zorra. This Stylish suite sits in the center of South Etobicoke surrounded by energy, convenience and community! Enjoy oversized floor to ceiling windows, nine foot smooth ceilings, ensuite laundry and sweeping views that elevate everyday life! The building offers exceptional amenities including a rooftop pool & deck, sauna, fitness center, BBQ terraces, games room, 24/7 concierge service and guest suites. A fantastic opportunity to live in one of the area's most dynamic urban hubs. (id:61852)
P2 Realty Inc.
23 Addison Street
Caledon, Ontario
Welcome to 23 Addison in picturesque Caledon East. This beautifully appointed, brand-new Evans model by Regal Crest Homes offers a bright, functional layout enhanced by generous windows throughout. With approximately 2,879 square feet of thoughtfully designed living space, this home features four spacious bedrooms, each with its own private ensuite, as well as a dedicated home office-ideal for today's lifestyle. The upgraded kitchen provides a stylish and highly functional space for cooking and entertaining, featuring cabinet crown molding, a custom hood fan cover, provision for a built-in microwave, pots and pans drawers, and elegant glass cabinet inserts. Throughout the home, you'll find hardwood flooring and upgraded tile selections that enhance the overall sense of quality and plan. The primary bedroom boasts a large walk-in closet with a luxurious 5-piece ensuite complete with a quartz countertop, freestanding deep soaker tub, and a frameless glass shower with upgraded tile finishes. The Side door provides access into the home or to the basement. The unfinished basement provides an excellent opportunity to customize the space to your personal needs and vision. Lastly, the electrical has been upgraded to 200-amp electrical service. (id:61852)
Royal LePage Elite Realty
44 Howling Crescent
Ajax, Ontario
Absolute showstopper!! Introducing newly build spacious one bedroom and 1 bath basement unit with a private entrance located in quiet neighborhood located in South East Ajax for lease. This unit has an extra space to set up a home office/ storage/ etc. This property is flawless with its elegant finishes. In addition, it is a spacious unit which features a modern kitchen with upgraded cabinetry, quartz counters, pot lights and Vinyl flooring throughout. Quick access to shopping centers, public schools, groceries stores, public transportation, essential services, gyms, and restaurants. The unit also has a separate laundry (washer & dryer) and dishwasher available onsite. 30% utilities will be paid by tenants. Newcomers and students are welcome. Photos are from previous listing please add to the remarks. (id:61852)
Royal LePage Terra Realty
6e - 6 Rosebank Drive
Toronto, Ontario
Immaculately maintained 2-bedroom suite with 2 full bathrooms, ideally located near Centennial College, the University of Toronto Scarborough Campus, Highway 401, Scarborough Town Centre, and TTC. This spacious and sun-filled unit features a desirable south-facing exposure and a functional split-bedroom layout for added privacy. The renovated kitchen includes granite countertops and stainless steel appliances. Rent includes all utilities except hydro, internet, and cable. Residents enjoy access to full building amenities, including 24-hour security, gym, games room, and more. TTC at the doorstep with quick access to Highway 401. (id:61852)
RE/MAX Community Realty Inc.
918 - 230 Queens Quay W
Toronto, Ontario
Welcome to The Riviera at 230 Queens Quay West!Luxury waterfront living in this bright one-bedroom suite with stunning lake views. Features modern laminate flooring, a spacious primary bedroom with large walk-in closet, and an open-concept living area. Enjoy first-class amenities including a 24-hour concierge, indoor pool, gym, and more. Steps to TTC, Harbourfront, Scotiabank Arena, Financial District, dining, and entertainment. (id:61852)
Right At Home Realty
18 Forks Road E
Welland, Ontario
Detached, No Sharing. Attention Potential Buyers! Discover this Charming 2-Storey Home with 3 Bedrooms and 1 Bathroom, Freshly Renovated and Nestled in a Vibrant Community by the Welland Canal. Perfectly Situated for those seeking proximity to Niagara College. Don't Miss Out on this Unique Buying Opportunity! (id:61852)
RE/MAX Real Estate Centre Inc.
126 Brighton Lane
Thorold, Ontario
This modern townhouse is located in a vibrant, sought-after neighborhood and showcases numerous upgrades with contemporary appeal. The open-concept main floor features an eat-in kitchen, a bright breakfast area, and a welcoming family room. The kitchen is equipped with brand-new stainless steel appliances, a stylish backsplash, and plenty of cabinetry for storage. Elegant engineered wood flooring adds both sophistication and durability throughout the main level. The unfinished basement offers additional storage space. The dining room opens directly to the backyard-ideal for summer barbecues. Conveniently situated near Brock University and Niagara College, and just 10 minutes from major retailers such as Walmart and Costco. Tenant responsible for all utilities. (id:61852)
Homelife/miracle Realty Ltd
Basement - 194 Eaglecrest Street
Kitchener, Ontario
Welcome to the Gorgeous Legal Walkout Basement With 1 Bedroom, 1 Washroom and 1 Kitchen located at one of the most desirable neighbourhoods-River Ridge. Oversized windows with abundant natural lights, open concept kitchen, stainless steel appliances, Living & dining area next to the sliding door overlooking the gorgeous views with separate laundry in Basement. Fully fenced and private backyard. Great Location Close to schools, shopping plaza nearby, minutes to HWY 85 and and walking distance to Kiwanis Park, soccer field, recreational trails, leash-free dog park, public outdoor pool, canoe launch, and Grand River. (id:61852)
Homelife Silvercity Realty Inc.
41 Purebrook Avenue
Brampton, Ontario
Welcome to this exceptional legal basement apartment, offering over 800 sq. ft. of comfortable and spacious living in one of the area's most desirable neighborhoods. This bright and functional unit features a legal separate entrance, providing privacy and convenience for tenants. Located close to top-rated schools, beautiful parks, shopping plazas, community centres, golf courses, banks, and many other essential amenities, this home delivers unbeatable lifestyle and value. With its prime location, practical layout, and generous living space, this is a rare opportunity you won't want to miss! (id:61852)
Homelife G1 Realty Inc.
328 Weston Road
Toronto, Ontario
-Welcome to this beautiful 2-storey, brick home featuring 3+1 Bedrooms, 2 Baths, and Parking for up to 3 cars! This home is in great, move-in condition and perfect for a growing family. The convenient, central location offers easy access to Hwys 400 & 401, public transit at your doorstep, and The Stockyards and other retail within walking distance or a short drive! This freshly painted home features recently refinished hardwood flooring throughout, 2 baths, a finished basement with direct access from the garage, and a cozy, private backyard for summer BBQs with patio area. Many recent updates include roof shingles (2 yrs ago), Newer furnace and HWT, concrete walkway, new stainless steel appliances and light fixtures throughout. Don't wait - wrap this beautiful home up just in time for the holidays!! (id:61852)
Keller Williams Referred Urban Realty
203 - 45 Silverstone Drive
Toronto, Ontario
Massive 1710 sq.ft. of living space on rare 2 level condo! Welcome to this spacious, 3 (THREE) Large bedrooms, 2 FULL BATH Condo featuring an open-concept main floor, convenient ensuite laundry, and a fantastic layout perfect for large families or shared living. Enjoy two private entrances for added flexibility and your own private balcony with beautiful views.Most utilities are included-offering exceptional value! Mature quite family oriented builing! Located in one of the city's most convenient areas, just steps to parks, library, pool, schools, shopping, groceries, Hospital, ***Newly Opened FINCH WEST LRT**** and Humber College. Come see it for yourself-you'll be AMAZED by the huge size of all three bedrooms and the functional layout this home offers! Includes 1 underground parking and 1 large Storage Locker. Available January 1st.***Landlord will have the property Painted and Professionally cleaned the first week in January***Act now property perfect for a large family*** (id:61852)
Home Realty Quest Corporation
7 Oliver Drive
Tiny, Ontario
Ever dreamed of waking up to a view of the water? Then 7 Oliver Drive may be exactly what you are searching for! This newly renovated 3-bedroom, 1-bathroom home in Tiny is available for a flexible short or long term lease in the sought-after Balm Beach area. Just 10 minutes from Midland, the Rail Trail, and only steps from Balm Beach. The home features a new custom kitchen with quartz countertops & maple wood, custom sliding doors, and energy-efficient windows throughout that let in an abundance of natural light. The home has a UV and water filtration system to ensure you are getting the purest water possible, and the second and third bedrooms include space efficient for multi purpose use custom made murphy beds & dressers. The large yard features a full wrap around fence, beautiful gardens, enough space for a boat or trailer, and parking for up to 4 cars. Additional features include an ensuite washer/dryer, a fully insulated attic, and security cameras. (id:61852)
Century 21 B.j. Roth Realty Ltd.
1906 - 265 Main Street
Toronto, Ontario
Welcome to this spacious 2-bedroom plus den-a thoughtfully upgraded home designed for modern city living. The stylish kitchen features high-efficiency appliances, sleek finishes, and a convenient breakfast bar. The open, functional layout offers comfortable living and dining areas, with the den providing the perfect flex space for a home office, reading nook, or guest area. Step outside and you're in a vibrant community with endless dining options, unique boutiques, and plenty of parks and green spaces-perfect for an active lifestyle. With the subway and GO Transit just steps away, getting around the city has never been easier. A perfect place to call home in one of Toronto's most lively and connected neighbourhoods. (id:61852)
Royal LePage Real Estate Services Ltd.
1107 - 3233 Eglinton Avenue E
Toronto, Ontario
Stunning lake views and exceptional space in this 2+1 Tridel condo at Guildwood Terrace. Features a bright open layout, walk-in closets in both bedrooms, a sun-filled solarium, private balcony overlooking the water, and access to outstanding amenities. 24/7 security, steps to transit, shopping, schools, and GO Station make this a truly exceptional opportunity. (id:61852)
Save Max Real Estate Inc.
2301 - 265 Main Street
Toronto, Ontario
Welcome to Main Square Apartments, ideally located in the heart of Danforth Village. This freshly painted and upgraded suite features a galley-style kitchen with stone countertops, energy-efficient appliances, and modern white and walnut cabinetry. With three spacious bedrooms and the convenience of in-suite laundry, this home offers both comfort and practicality. Enjoy unbeatable accessibility with GO Transit and the subway just steps from your door. Explore a lively neighbourhood filled with local dining options, boutique shopping, and beautiful parks and green spaces-perfect for those who enjoy an active, connected lifestyle. (id:61852)
Royal LePage Real Estate Services Ltd.
602 - 185 Roehampton Avenue
Toronto, Ontario
Luxury Living In Midtown Toronto. Everything You Could Need Just Outside Your Door At Yonge & Eglinton: Restaurants, Shopping, Ttc And More! Amazing Open Concept Studio Unit W/ Floor To Ceiling Windows. Enjoy Amazing Hotel-Like Amenities Such As The Rooftop Pool And Outdoor Space, Concierge, Exercise Room, Stunning Party And Lounge Areas And More! (id:61852)
Skybound Realty
2201e - 36 Lisgar Street
Toronto, Ontario
Presenting a prime one bedroom unit within the Edge on Triangle Park in Liberty Village! Enjoy floor to ceiling windows and the sunset on this west facing unit in the evenings. The building is tailored to young professionals with building amenities including a gym, entertainment room, rooftop patio and ample visitor parking for friends and family. Located steps to Liberty Village means you are close to shops, restaurants and local cafes. TTC streetcar within steps for an easy commute. (id:61852)
RE/MAX Partners Realty Inc.
2201e - 36 Lisgar Street
Toronto, Ontario
Presenting a prime one bedroom unit within the Edge on Triangle Park in Liberty Village! Enjoy floor to ceiling windows and the sunset on this west facing unit in the evenings. The building is tailored to young professionals with building amenities including a gym, entertainment room, rooftop patio and ample visitor parking for friends and family. Located steps to Liberty Village means you are close to shops, restaurants and local cafes. TTC streetcar within steps for an easy commute. (id:61852)
RE/MAX Partners Realty Inc.
605 - 543 Richmond Street W
Toronto, Ontario
Experience elevated living in the heart of Toronto's vibrant Fashion District! This luxury building comes complete with exceptional amenities including 24-hour concierge service, outdoor pool and state-of-the-art fitness centre. This residence features 2 bedrooms, 2 full bathrooms and a versatile den. The modern kitchen impresses with stone countertops, stainless steel appliances and contemporary finishes that flow seamlessly into an open living space. High speed internet is also included in rent cost! With access to public transit, restaurants and shopping right at your doorstep, this residence offers the perfect blend of style, convenience and effortless everyday living! (id:61852)
Century 21 Leading Edge Realty Inc.
301 - 5460 Yonge Street
Toronto, Ontario
Ideal location for professional offices and/or small businesses, just steps to Finch Subway Station. Surrounded by many restaurants and retail stores for excellent convenience. This bright unit features 3 separate rooms, great natural light throughout, and a sink inside the unit. Underground parking is available, and the unit offers an unobstructed west-facing view. (id:61852)
RE/MAX Yc Realty
1009 - 110 Bloor Street W
Toronto, Ontario
Beautifully Reimagined From Top To Bottom, This Approx. 2,000 Sq. Ft. Two-Bedroom Residence In The Acclaimed One Ten Bloor Offers Ultra Refined Finishes, Exceptional Scale And Sweeping North And South Views Over Yorkville. A Full Back-To-The-Concrete Renovation Brings Polished Sophistication Throughout, Highlighted By Chevron-Patterned White Oak Floors And A Warm, Cohesive Design. The Custom Kitchen Is A True Centrepiece, Featuring Miele Appliances, An Oversized Island, Tailored Cabinetry And Generous Storage-Perfect For Both Everyday Cooking And Entertaining. The Kitchen Opens Seamlessly To Expansive Living And Dining Areas, Offering Impressive Natural Light And An Ideal Setting For Hosting. The Private Bedroom Wing Includes A Spacious Primary Suite With A Beautifully Outfitted Walk-In Closet And A Spa-Inspired Ensuite. The Versatile Second Bedroom Functions Equally Well As A Guest Room, Den Or Home Office. A Well-Appointed Four-Piece Family Bathroom And A Dedicated Laundry Room Complete This Thoughtful, Functional Layout. Enjoy Access To An Abundance Of Amenities Including A Newly Updated Indoor Pool, A Full Fitness Centre, 24-Hour Concierge Service, Valet Guest Parking, Direct Access To Subway And Underground Path Featuring The New Jaybird Studio, Othership Yorkville, F-45, Mandy's, Paris Baguette Bakery And More. This Is A Rare Opportunity To Move Into A Suite That Offers Standout Space, Thoughtful Design And Unmatched Convenience In One Of Toronto's Most Sought-After Neighbourhoods. (id:61852)
Sotheby's International Realty Canada
2806 - 33 Sheppard Avenue E
Toronto, Ontario
Experience luxurious living in the heart of North York with this stunning 1-bedroom suite in a prime Minto building. This spacious, open-concept home features hardwood flooring throughout, floor-to-ceiling windows, and a modern white kitchen complete with granite countertops. Enjoy breathtaking unobstructed views from your east-facing balcony and benefit from a suite of high-end amenities, including a pool, party room, theatre, billiards, bar lounge, and a beautifully landscaped outdoor terrace. The building also offers a gym, 24-hour concierge, and ample visitor parking. Perfectlylocated just steps from the Sheppard and Yonge subway line, this condo provides easy access to highways 401, 404, and DVP. With a walking score of89 you are close to entertainment and shopping (id:61852)
Exp Realty
1810 - 18 Holmes Avenue
Toronto, Ontario
Welcome to the European-inspired Mona Lisa Residences, where comfort meets understated elegance. This two-bedroom, two-bath suite offers 9-ft ceilings, hardwood floors throughout the living and dining areas, and a functional open-concept layout with an abundance of natural light. The northwest exposure provides unobstructed panoramic views, creating a calm and spacious atmosphere throughout the home. The kitchen features granite countertops, stainless-steel appliances, and ample storage, while the primary bedroom includes a private ensuite and generous closet space. The second bedroom is bright and versatile--ideal for guests, a home office, or additional living space. Residents enjoy access to a full range of quality amenities, including an indoor pool, fitness center, rooftop garden, guest suites, party rooms, and 24-hour concierge service. Perfectly located just steps from Yonge & Finch subway, this home offers convenient access to shops, cafés, restaurants, parks, and everyday essentials. Well-maintained and move-in ready, this suite is a wonderful option for anyone seeking a refined and practical urban lifestyle in one of North York's most established communities. (id:61852)
Exp Realty
