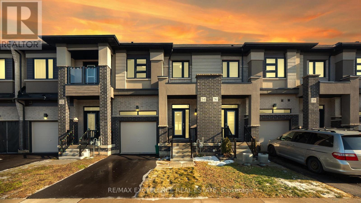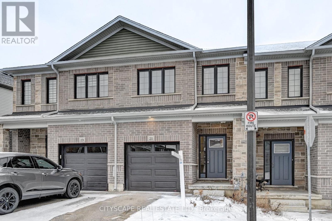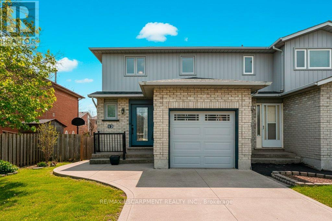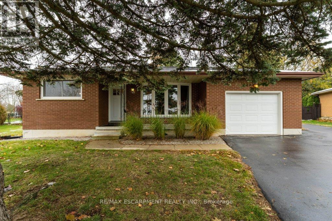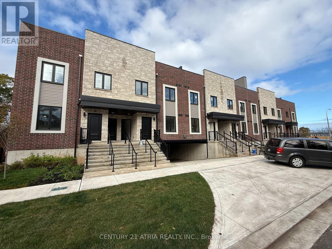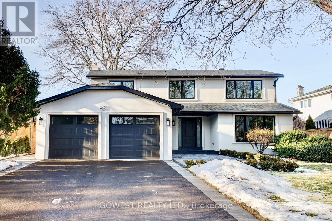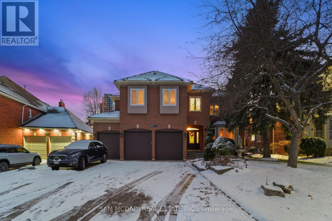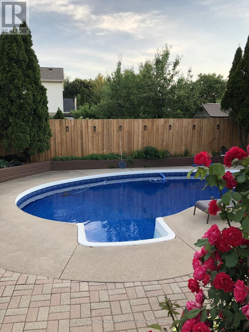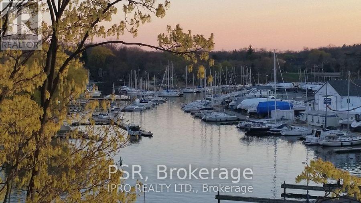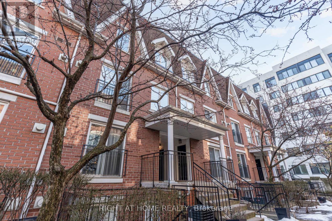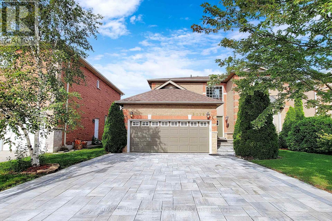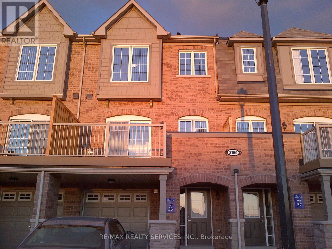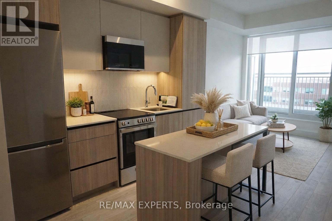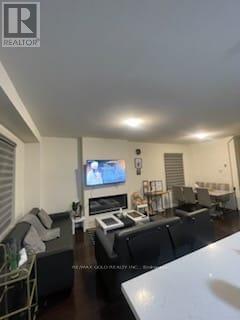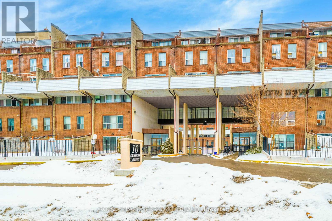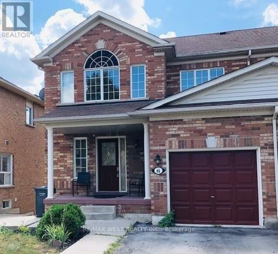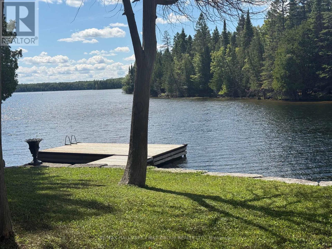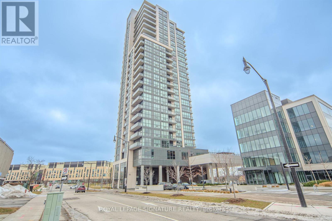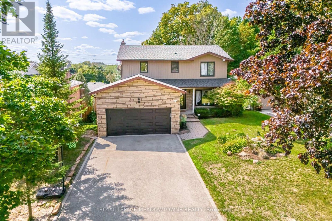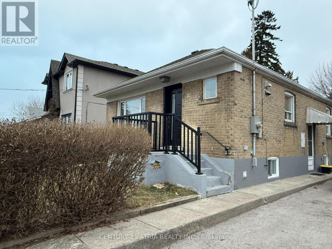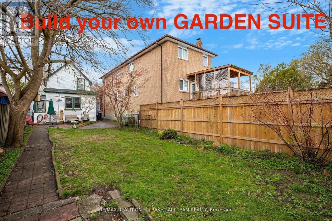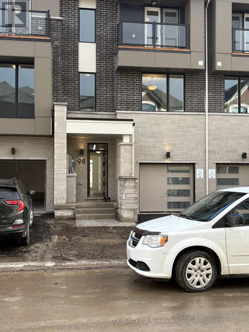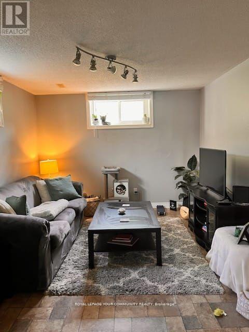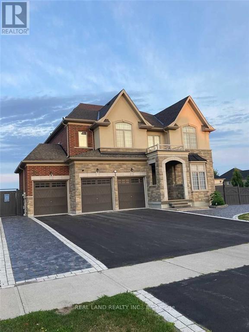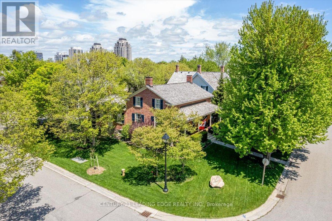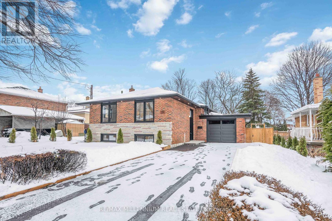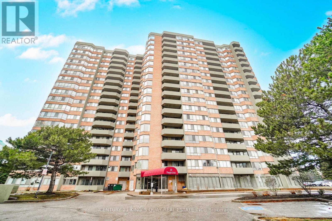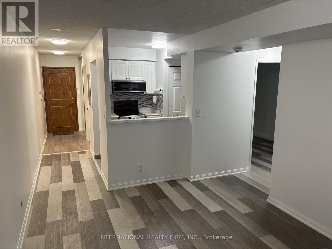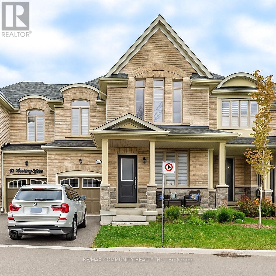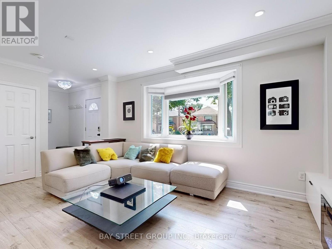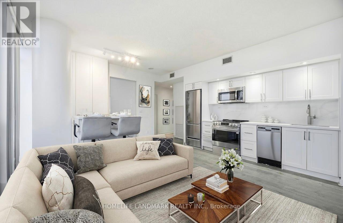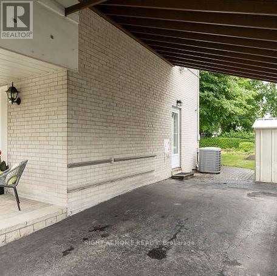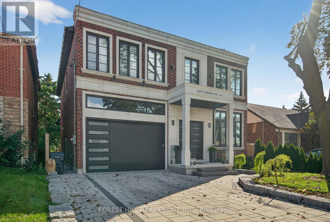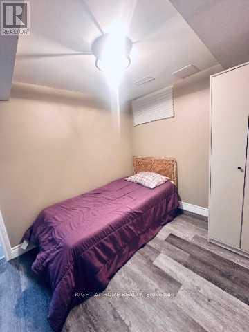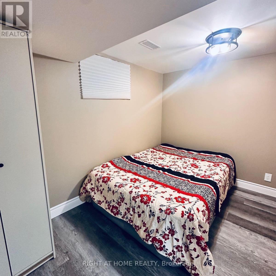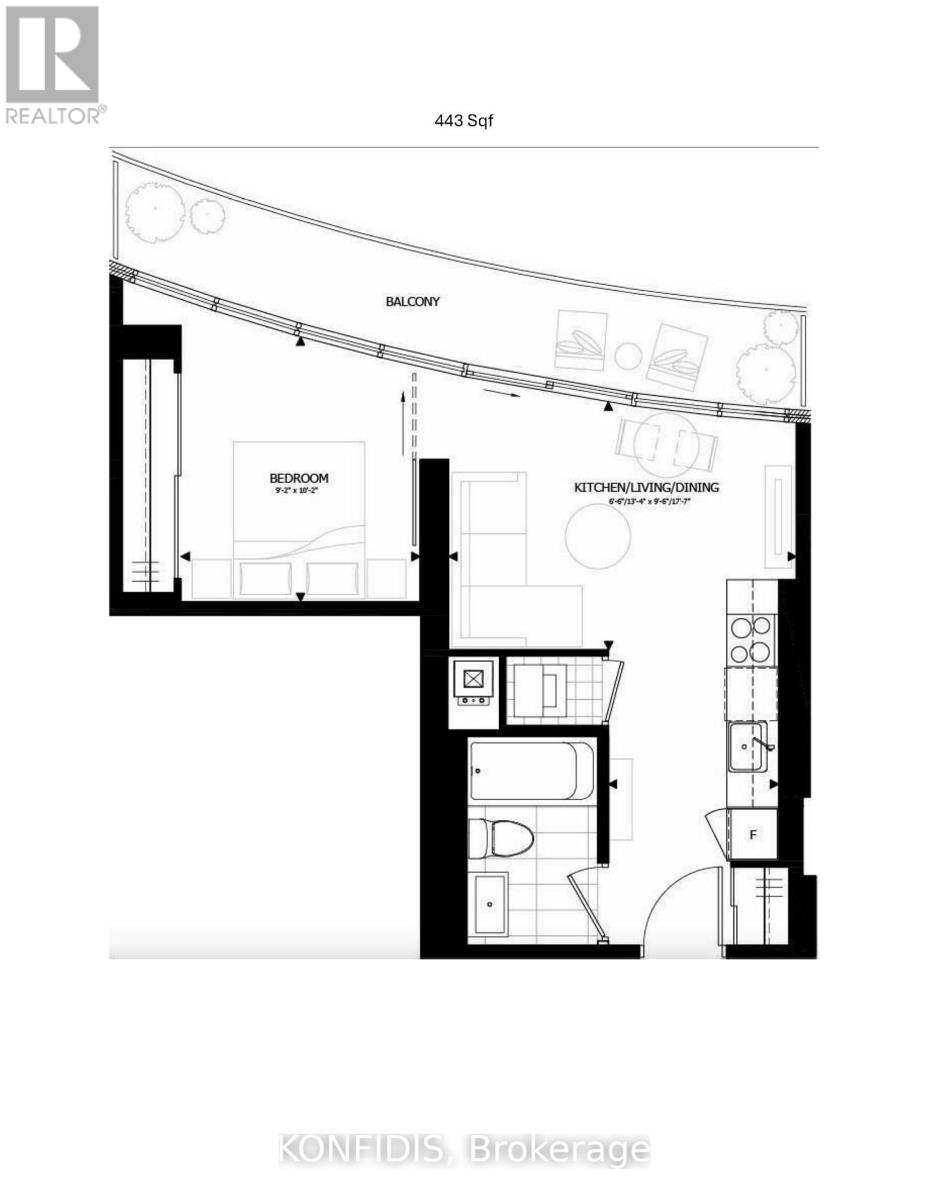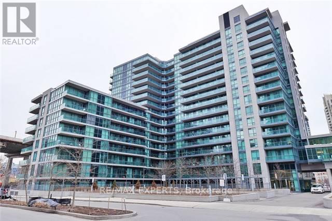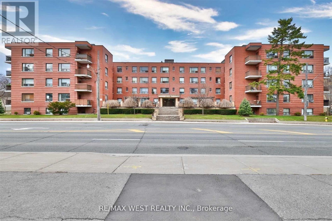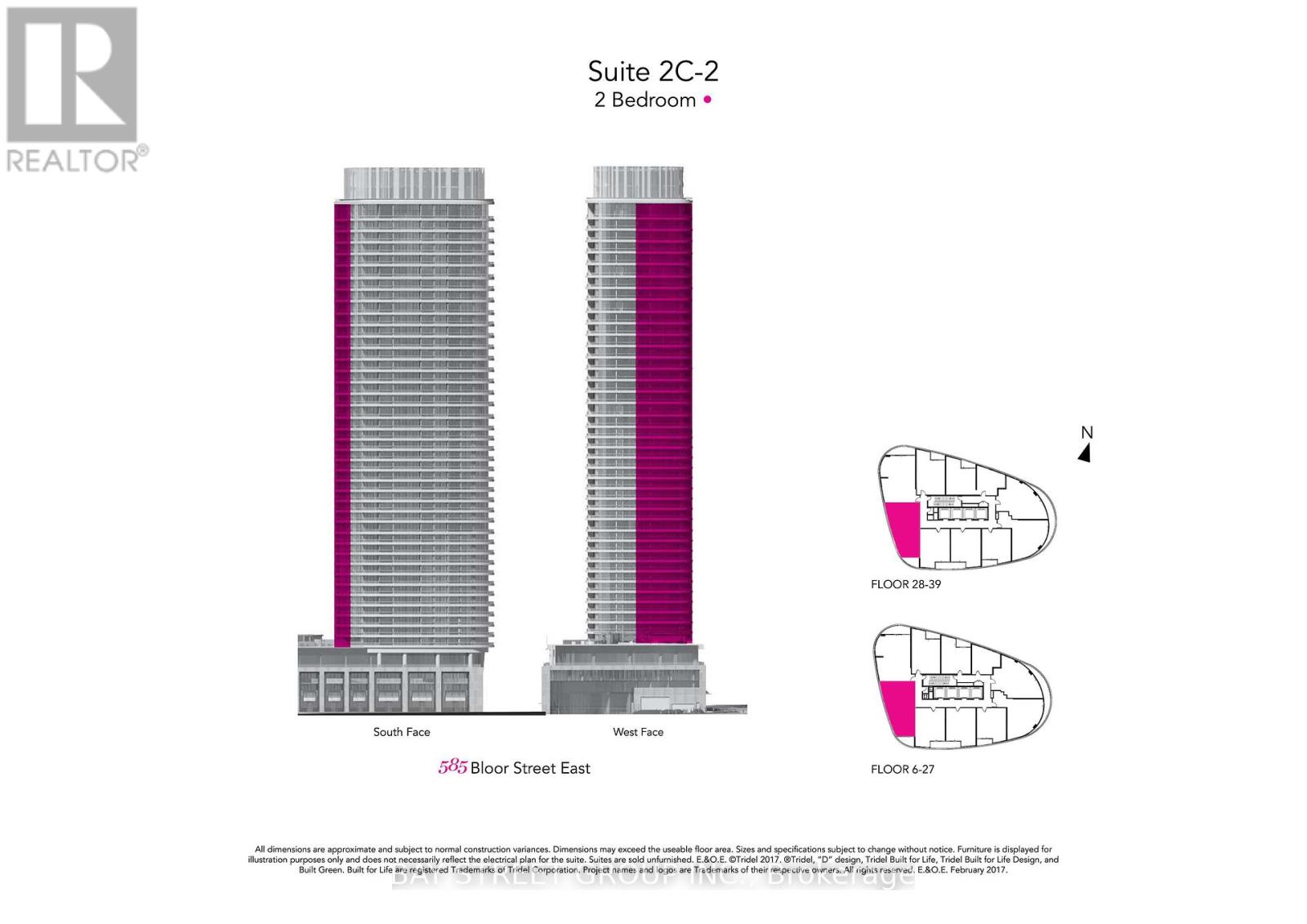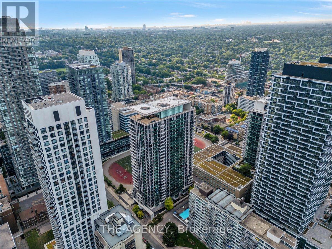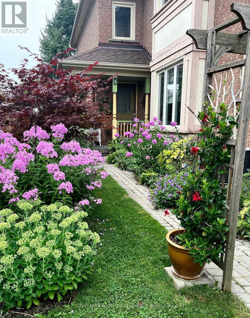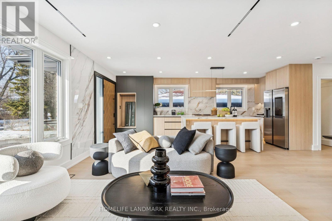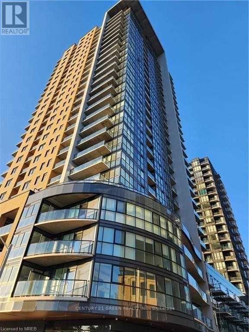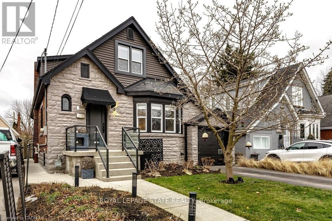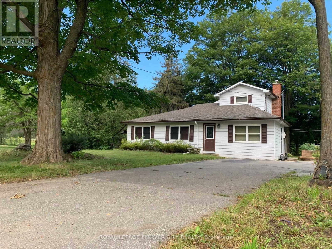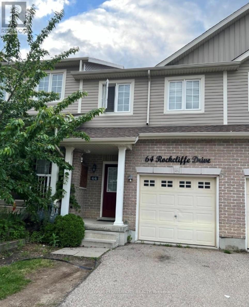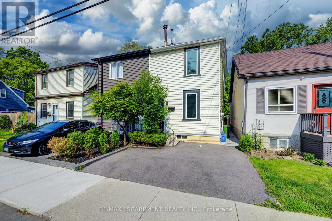34 Bowery Road
Brantford, Ontario
Welcome to this beautifully upgraded 3-bedroom, 2.5-bath townhouse, offering nearly 1,600 sq. ft. of refined living space, designed for modern lifestyles. The bright, open-concept main floor features a sleek contemporary kitchen with upgraded cabinetry, quartz countertops, backsplash, and stainless steel appliances, seamlessy connected to spacious living and dining areas. Large windows throughout the home flood the space with natural life, enhanced by 9-ft ceilings, zebra blinds and upgraded flooring and stairs with no carpet. Upstairs, 3 spacious bedrooms include a primary suite with a walk-in closet and 5 pc private ensuite, along with additional 4 pc bathroom upstairs. Additional highlights include inside garage access, in-unit laundry, backyard ideal for relaxing or entertaining. Located in a quiet, family-friendly sought-after community close to top schools, parks, Grand River trails, shopping, golf and offering quick access to Hwy 403, this move-in ready home combines thoughtful upgrades, comfort and an exceptional location. Perfect for First Time Home Buyers or anyone downsizing. (id:61852)
RE/MAX Excellence Real Estate
21 Woodedge Circle
Kitchener, Ontario
Enjoy comfortable living in a well-maintained townhome located in one of Kitchener's fast-growing, family-friendly communities. The main floor offers an open-concept layout with hardwood flooring throughout, featuring a functional kitchen with stainless steel appliances including a built-in microwave, custom backsplash, undermount sink, and breakfast bar. The breakfast area provides a walkout to a large 12-foot deck and a generous backyard. The upper level includes a primary bedroom with a walk-in closet and 4-piece ensuite, along with additional spacious bedrooms filled with natural light. A conveniently located second-floor laundry room with sink eliminates the need to access the basement for daily use. The unfinished basement offers flexible space suitable for storage, a small gym, or a home office. Ideally situated close to public and Catholic schools, parks, playgrounds, walking trails, greenbelts, the Huron Natural Area, community centre, medical clinics, childcare facilities, grocery stores, restaurants, pharmacies, and Sunrise Shopping Centre. Easy access to public transit and Highway 401 via Homer Watson Boulevard makes this location convenient for commuters traveling to Waterloo, Cambridge, Guelph, or the GTA. (id:61852)
Cityscape Real Estate Ltd.
12 Meteor Boulevard
Hamilton, Ontario
When location is key! If you are looking for quiet and convenient, welcome home to 12 Meteor Blvd. Stoney Creek! This freehold home has been lovingly cared for by one owner! Easy access to the extra wide fenced yard in this immaculate townhome. Family sized and ready with 3 bedrooms and 1.5 Baths. Quick and easy access to the highway, close to schools and a very quiet area! Updates include Front door 2016, windows 2009, Bath fitter tub surround, toilets, and taps and kitchen tap, Concrete Driveway 2015, Furnace and C/A 2013, Shingles 2025. Commuters look here for easy access, close to the New Costco at Fifty road, walk to some great restaurants and many parks! (id:61852)
RE/MAX Escarpment Realty Inc.
14 Orchard Crescent
Norfolk, Ontario
Welcome Home to 14 Orchard Crescent. Wonderful 3+1 bedroom, 2 bath backsplit with Full In-Law Suite in the picturesque town of Waterford - a perfect opportunity for multi-generational living. The main level affords a recently refreshed eat-in kitchen, brand-new flooring and new windows installed (2024). (Front window replaced previously). Upstairs you will find 3 bedrooms with new flooring, in-suite laundry, and a full bath. Head down to the first lower level where you'll find a spacious family room with woodstove, large above-grade windows, and a second kitchen with breakfast bar. Private entrance to the backyard makes this a complete in-law suite. A versatile 10'x16' bunkie/mancave/she-shed for hobbies or relaxation. Oversized pie-shaped lot on a quiet crescent with parking for 5, plus garage. Get ready to explore the Waterford Ponds, Heritage Trail, antique markets & local breweries. Conservation areas nearby for paddling, fishing, or simply enjoying the peaceful countryside. Note: some pictures are virtually staged. (id:61852)
RE/MAX Escarpment Realty Inc.
11 - 2 Slessor Boulevard
Grimsby, Ontario
Modern 3+Den, 3-Bath Stacked Townhome in the Heart of Grimsby! Welcome to this beautifully designed 1520 sqft stacked townhouse offering the perfect blend of space, style, and convenience. Featuring 3 spacious bedrooms plus a versatile den -can be used as 4th bedroom - and 3 modern bathrooms, this home is perfect for families, professionals, or investors. Enjoy an open-concept layout with a bright and airy living/dining area, large windows, and contemporary finishes throughout. The kitchen boasts stainless steel appliances, sleek cabinetry, and a breakfast bar, ideal for entertaining or casual meals. The primary suite includes a walk-in closet and private ensuite, while the other bedrooms are generously sized. Step out onto the 250sqft private terrace for morning coffee or evening relaxation. Additional features include in-unit laundry, ample storage, and dedicated parking. Comes with 2parking and 1 Locker! Located in a sought-after community, you're just minutes from lakefront trails, local shops, GO Transit, QEW access, schools, and parks. Don't miss this incredible opportunity to own in one of Grimsby's most desirable neighborhoods! (id:61852)
Century 21 Atria Realty Inc.
981 Valdese Drive
Mississauga, Ontario
Welcome to this fully renovated 4-bedroom, 4-bathroom home, quietly set on a family-friendly street in one of Mississauga's most established neighbourhoods. Thoughtfully redesigned from top to bottom, this residence offers true turnkey living, where the heavy lifting has already been done.The fully renewed exterior features new stucco, roof, windows, door, garage doors, driveway, and interlocking wrapping around the home, blending timeless design with peace of mind for years to come. The backyard unfolds into a private oasis with an in-ground pool and new liner, setting the stage for unforgettable summer moments.Inside, oversized windows flood the home with natural light, creating warm and inviting living spaces. The heart of the home is the chef-inspired kitchen, equipped with high-end built-in appliances, custom cabinetry, and premium finishes, designed for everyday living and effortless hosting. Elegant details such as crown moulding, pot lights, and a cozy gas fireplace elevate the main living areas. Bathrooms have been fully updated and feature heated floors, custom vanities, and quality fixtures, adding comfort and lasting value. The primary suite serves as a private retreat, complete with a custom walk-in closet designed for both style and function.Set within a welcoming, family-oriented neighbourhood close to parks, schools, and amenities, this exceptional home represents a smart investment in lifestyle, comfort, and future value. Simply move in and enjoy. (id:61852)
Gowest Realty Ltd.
4873 Forest Hill Drive
Mississauga, Ontario
Discover this beautifully appointed executive family residence in the vibrant Erin Mills community, just minutes from Erin Mills Town Centre, Credit Valley Hospital, UTM, parks/trails, restaurants, GO transit, and major highways 403/ 401 & QEW. Offering over 6,000 SF of finished living space designed for those who appreciate comfort, and convenient living. Set within one of Mississauga's most sought-after school districts, this home blends thoughtful design with everyday ease. Step inside to an inviting main level where natural light pours through expansive windows, highlighting the home's open flow. The kitchen, breakfast area, and warm family spaces connect seamlessly, perfect for relaxed family mornings or elegant evenings of entertaining. Formal living and dining rooms bring a sense of occasion, while the main-floor office provides a quiet, inspiring workspace. Ascend upstairs where 4 well-proportioned bedrooms with walk-in closets and ensuites/semi-ensuites offer comfort for the entire family. The primary suite feels serene and secluded, designed as a restful escape. The lower level expands the home further with a generous open-concept recreation room anchored by a gas fireplace, a full kitchen, sauna, exercise room, and convenient walk-up access to the laundry room. Additionally, a practical main-floor laundry room offers direct access to the oversized three-car garage, adding to the home's effortless functionality. Enjoy the private outdoor retreat crafted for gathering and unwinding. Here, professional interlock stonework frames an inground chlorine pool, a charming gazebo, and a full sprinkler system, an ideal backdrop for summer hosting. (id:61852)
Sam Mcdadi Real Estate Inc.
6486 Edenwood Drive
Mississauga, Ontario
Welcome to a sun flooded salt water pool and kitchen design. This is a spectacular model that faces is the best direction to enjoy a beautiful inground pool all day, everyday. Enjoy a fully finished separate entrance lower-level in-law suite basement with a second kitchen move-in ready and includes a huge six (6) car parking on a fantastic street. The brand-new ensuite bathroom is beautiful, private and super clean. In addition, the second floor main bathroom offer gleaming new tile, a deep water tub and his/hers double sink. Just show & sell this move in ready detached home in a wonderful neighbour. Owned Hot water tank, owned furnace, owned air conditioner, Salt water pool and equipment is excellent condition, garage door opener, central vacuum and equipment, stainless steel appliances, May Tag washer & dryer, frigidaire refrigerator. Natural gas barbeque. All brand new fences. The privacy is sensational as the salt water pool area, sun tanning decks, diving board and sliding doors all enjoy the terrific well-groomed landscaping. The back yard private, just take a good look at the summer salt water pool photos! (id:61852)
Royal LePage Meadowtowne Realty
422 - 11 Bronte Road
Oakville, Ontario
Bronte Village is where Oakville slows down-in the best possible way. Known for its tight-knit community, marina lifestyle, and effortless access to the lake, this neighborhood blends coastal energy with everyday convenience. It's refined without being fussy, lively without being loud-an enclave for those who appreciate lifestyle as much as location. Welcome to resort-style living at The Shores, where every day feels like a curated escape in the heart of Bronte Village. Built by Cityzen Development Group, this refined one-bedroom + den residence is a masterclass in calm, contemporary living-designed for those who appreciate beauty, balance, and a little bit of magic at home. Inside, brand new premium engineered hardwood floors set the tone, flowing seamlessly into a sleek, kitchen with granite countertops-perfect for slow mornings and effortless entertaining. The spa-inspired ensuite with deep soaker tub invites you to unwind and exhale, while the versatile den offers the ideal space for a home office, reading nook, or creative retreat. But the true showstopper? An oversized private terrace overlooking the marina and charming Bronte shops-your front-row seat to golden sunsets, lake breezes, and main-character moments year-round. It's the kind of outdoor space that instantly slows time and reminds you why you chose this lifestyle. Residents enjoy access to exceptional amenities, including a fully equipped fitness centre with rooftop lake views, a dedicated yoga studio, and a resort-style outdoor pool with cabanas-bringing vacation energy home, every single day. Elegant, serene, and effortlessly stylish, this is more than a home-it's a lifestyle upgrade. Come see why The Shores is THE place to live in Bronte. (id:61852)
Psr
918 - 16 Laidlaw Street
Toronto, Ontario
THIS ABSOLUTELY STUNNING 2 BEDROOM TOWNHOUSE FEATURES A BEAUTIFULLY RENOVATED KITCHEN COMPLETE WITH AN ADDED CENTRE ISLAND OFFERING MORE SPACE AND STORAGE FOR YOUR KITCHEN NEEDS. THE BRIGHT AND OPEN CONCEPT LIVING/DINING ROOM WELCOME YOU IN AS YOU ENTER GIVING YOU FUNCTIONALITY AND AMPLE SPACE ALL IN ONE. THE PERFECT BALANCE OF AN INDOOR/OUTDOOR SPACE WITH LARGE WINDOWS IN YOUR LIVING AREA AND BEDROOMS. 2 SPACIOUS BEDROOMS WITH YOUR PRIMARY ROOM WALKING OUT TO A LOVELY PATIO, JUST PERFECT FOR YOU TO ENJOY YOUR MORNING COFFEE AND GET SOME FRESH AIR. A ROOMY DEN SPACE FOR ANY OF YOUR OFFICE OR EXTRA STORAGE NEEDS. A LOVELY 4PC BATHROOM SITUATED IN THE MIDDLE OF THE HOME. THIS IS YOUR CALM OASIS IN THE MIDDLE OF THE CITY. FRESHLY PAINTED. BEING SO CLOSE TO ANYTHING YOU WANT; THIS IS A COMMUTER'S DREAM. WITH THE KING ST AND EXHIBITION GO SO CLOSE, YOU CAN GET TO WHERE YOU NEED TO GO IN NO TIME. STEPS TO RESTAURANTS, CAFES, TRANSIT, AND SO CLOSE TO HIGHWAYS, GROCERY STORES AND SO MUCH MORE! (id:61852)
Right At Home Realty
3074 Shannon Crescent
Oakville, Ontario
Located in Oakville's sought-after Bronte area near the Harbour Club and lake front, this charming detached home offers 4 bedrooms and 4 bathrooms in a welcoming, family-oriented neighborhood just steps from the lake. The home is well maintained and set on a quiet pocket with a large, private backyard featuring newer interlocking stone. Inside, you'll find hardwood floors and crown moulding throughout, a spacious family room ideal for entertaining, and a cozy two-way fireplace. The professionally finished basement adds valuable living space. The primary bedroom includes a luxurious 6-piece ensuite. A perfect blend of comfort, space, and location. (id:61852)
Royal LePage Real Estate Services Ltd.
3424 Millicent Avenue
Oakville, Ontario
Welcome to luxury living in the heart of Oakville's vibrant Uptown Core at 3424 Millicent Ave-an exceptional opportunity to own a brand-new 2024 home in the highly sought-after Seven Oaks community. Situated on a generous 38' wide lot and featuring a rare triple-car garage, this impressive 2-storey residence offers approximately 3,100 sq. ft. of beautifully designed living space. Step inside through the elegant sunken foyer and experience an airy open-concept main floor enhanced by 10' smooth ceilings and refined luxury finishes throughout. The expansive great room flows seamlessly into the breakfast area and chef-inspired kitchen, creating an ideal space for both everyday living and entertaining. A main-floor den provides flexible use as a home office or additional bedroom. Upstairs, you'll find 4 spacious bedrooms and 3.5 bathrooms, including a luxurious primary suite complete with an oversized walk-in closet and spa-like ensuite. The thoughtfully designed layout also includes a convenient second-floor laundry room. Enjoy the ease of a low-maintenance courtyard with no traditional backyard-perfect for a lock-and-leave lifestyle. Ideally located close to shopping, dining, parks, schools, and major highways, this stunning home delivers modern luxury, comfort, and convenience in one of Oakville's most desirable neighbourhoods. A true standout in Uptown Core living. (id:61852)
Exp Realty
2 - 3160 Boxford Crescent
Mississauga, Ontario
Location! Location! Location! Beautiful townhome situated in one of Mississauga's most desirable neighborhoods. This spacious home features 3 bedrooms and 3 bathrooms, offering an open-concept layout with a large living area and a well-defined dining space. The upgraded kitchen boasts modern countertops and ample storage. Convenient access from Boxford Drive as well as Winston Churchill Boulevard. Generously sized bedrooms, including a primary bedroom with a 4-piece ensuite. Steps to groceries, shopping, restaurants, and transit, with minutes to highways and GO Transit. A must-see property! (id:61852)
RE/MAX Realty Services Inc.
415 - 20 All Nations Drive
Brampton, Ontario
Be the first to call this beautifully designed, brand new 1-bedroom plus den condo home your own. Featuring a bright, open-concept layout, this thoughtfully designed suite includes a versatile den ideal for a home office and comes with one underground parking space. Modern finishes and clean lines create an inviting atmosphere perfect for both everyday living and entertaining. Ideally located in the Mount Pleasant Village Brampton neighbourhood, this residence offers exceptional convenience, with walking distance to Jean Augustine Secondary School and Mount Pleasant GO Station, a quick ride to Heart Lake Town Centre, and close proximity to a wide range of shops, parks, and dining options. Residents enjoy access to amenities designed to elevate daily living, including co-working and meeting spaces, a fully equipped fitness centre, a party room, social and games lounges, and a kids' play zone. Step outside to unwind in landscaped outdoor lounge areas, host gatherings in the BBQ and dining spaces, or relax in the community garden. Added conveniences such as a circular economy hub and pet wash station complete this vibrant, community-focused building. A wonderful opportunity to enjoy modern condo living in a prime, connected location. (id:61852)
RE/MAX Experts
25 Truffle Court
Brampton, Ontario
Welcome a new 4 Bed 3 Bath stunning Semi-Detached North West Brampton! The home has double door entry, ample natural light. A fully quipped Modern Gourmet Kitchen With a Dinning Area . Four Generously Sized Bedrooms with Ample Closet Space, And a Well-Maintained Private Garden Perfect for Outdoor Entertaining. (id:61852)
RE/MAX Gold Realty Inc.
224 - 10 Eddystone Avenue
Toronto, Ontario
Ideal for first-time buyers or investors, with strong rental demand in the area. Move-in ready and full of light, this beautifully updated 3-bedroom, 2-washroom condo townhouse offers exceptional space and value in North York. Freshly painted throughout and featuring newer flooring and a newer fridge. This home is perfect for 1st time home buyers or investors who want to unpack and enjoy or invest right away. The bright, open layout includes 2 large private balconies. Ideal for relaxing or entertaining, plus 1 parking spot included. Located steps from the TTC bus stop and just minutes to schools, York University, and parks. Only 5 minutes to supermarkets and shopping malls. Easy access to Hwy 400 & 401... Don't miss this opportunity to see and secure a great home with space, convenience, and long-term value. Motivated sellers! (id:61852)
Royal LePage Terrequity Realty
Upper - 85 Dells Crescent
Brampton, Ontario
All Imclusive Beautiful 3 Bedroom House In Fletcher's Meadow Neighborhood. Desired Location Close To Amenities Like Public Transit, Banks, Schools, Go Station , Groceries , Shoppers And Community Centre. Enjoy Your Own Backyard. Ideal Location For Working Professionals Or A Family To Live In Most Desirable Area Of Brampton. (id:61852)
RE/MAX West Realty Inc.
94 Everett Road
Kawartha Lakes, Ontario
94 Everett Rd, Balsam Lake a rare opportunity to own one of Balsam Lake's most coveted west-facing waterfront building lots. Welcome to 94 Everett Road, a truly one-of-a-kind, flat, fully usable parcel offering exceptional sunset views, premium shoreline, and endless potential for your dream lakefront residence. This exceptional property previously supported a full-time home. A 200 AMP electrical service energized on pole is on the property ready for construction. The existing well and septic remain on property. Buyer due diligence is required when submitting for a new Building permit & Plumbing permit.The former dwelling lost to fire has been removed. The lot features a beautiful armour-stone shoreline, clear deep water, newer family sized dock, and a perfectly level approach to the water-ideal for swimming, boating, and year-round enjoyment. A detached garage and detached bunkie remain on the property for storage, guest use, or future integration into your custom design. Properties like this simply do not come up. This is a one-in-a-million opportunity to secure a premier building site on one of the most desirable lakes in the Kawarthas. 3 Minutes to town (Coboconk). Whether you are looking to build a luxury cottage or a four-season waterfront home, this lot is ready when you are. BUILD this spring and enjoy the Kawartha Lifestyle. West-facing. Flat. Build-ready. Service-ready, 200 Amp Electrical.Premium shoreline. Everything you want and almost never find. (id:61852)
RE/MAX Hallmark First Group Realty Ltd.
702 - 15 Lynch Street
Brampton, Ontario
Welcome To This Stunning 2-Year-Old Corner Unit, Perfectly Situated In One Of Brampton's Most Desirable Locations! This Bright And Spacious Condo Features 2Bedrooms, 2 Full Bathrooms, And A Wide, Practical Foyer That Provides Plenty Of Space As You Enter. Enjoy 9 Foot Ceilings, Floor-To-Ceiling Windows, And A Sun-Filled Open Concept Layout With Beautiful East And North Exposure. The Modern Kitchen Offers Stainless Steel Appliances, Pot Lights, A Contemporary Backsplash, And Sleek Cabinetry - Ideal For Everyday Living And Entertaining. Engineered Hardwood Floors Run Throughout, Adding Warmth And Sophistication To The Space. Both Bedrooms Are Generously Sized, With The Primary Offering Its Own Ensuite For Ultimate Convenience. Located Steps To William Osler Peel Memorial Centre, This Is An Excellent Opportunity For Healthcare Professionals. You're Also Just Minutes To Brampton GO, Transit, Parks, Shopping, And All Major Amenities. A Perfect Blend Of Modern Comfort, Style, And Location - Truly Move-In Ready! (id:61852)
Royal LePage Signature Realty
6 Hollis Crescent
East Gwillimbury, Ontario
Welcome to Holland Landing, East Gwillimbury's Hidden Gem! Nestled on a quiet crescent in a peaceful, family- village known for its strong sense of community, abundant parks, excellent schools, and the picturesque East Holland River with surrounding trails. This beautifully updated 4-bedroom, 3-bath, 2-storey home is move-in ready. Stepping into this beautiful home you are greeted by a gorgeous foyer with new laminate floors and an updated staircases with wrought-iron spindles. The bright and spacious combined living/dining room perfect for entertaining. As the weather gets cooler, snuggle up in the cozy family room in front of the wood burning fireplace. The main floor also features a renovated powder room and laundry for modern convenience. The eat-in kitchen boasts brand-new stainless-steel appliances, a 5-stage reverse-osmosis filter and new sliding doors to a huge private deck perfect for gatherings, lounging, and evenings by the fire pit. Upstairs, engineered hardwood floors lead to a large primary suite with walk-in closet and 3-piece ensuite, plus three additional bedrooms. The fully renovated basement is a standout feature complete with 6" wide-plank laminate floors, a walkout to the backyard, wet bar, bathroom rough-in with working toilet, and replaced sliders. It also includes a fully equipped home gym, and all gym equipment is included with the sale, making it an ideal space for both fitness and relaxation. Notable updates include a 2025 roof, new garage door and opener, new front door, owned hot water tank, carbon filters, and whole-home water filtration system, ensuring comfort and peace of mind. Don't miss this opportunity to own a meticulously cared-for home in one of East Gwillimbury's most desirable communities! (id:61852)
Royal LePage Meadowtowne Realty
76 Holmstead Avenue
Toronto, Ontario
Beautifully renovated 3-bedroom, 1-bath main floor of a detached bungalow in prime East York. This bright and spacious home features an open-concept layout with sun-filled living areas and new vinyl flooring throughout. The modern kitchen offers built-in cabinetry, a double sink, new stove, and over-the-range microwave-ideal for everyday living. Bright, well-sized bedrooms with closets provide excellent storage. The main floor tenant enjoys exclusive use of a large backyard, perfect for relaxing, entertaining, or family enjoyment, including some limited shed storage. With its functional layout, generous living space, and proximity to schools and parks, this home is an excellent choice for a family. Shared laundry on site. Unbeatable location just steps to local shops, cafés, and restaurants, minutes to schools, parks, and the DVP, with TTC right at your doorstep-offering easy commuting and vibrant neighbourhood living at its best. (id:61852)
Century 21 Atria Realty Inc.
43 King Edward Avenue
Toronto, Ontario
***ATTENTION ALL BUILDERS AND INVESTORS*** Welcome to your dream home in one of East Yorks most desirable and family-friendly neighbourhoods! **This well-maintained detached home sits on a generous **25 x 126.54 ft **lot and offers outstanding potential. Inside, you'll find two spacious bedrooms and a bright, open-concept living and dining area ideal for both everyday living and entertaining. The home includes a generously sized, classic kitchen with plenty of room to cook and gather. A large overlooks the backyard, bringing in natural light and offering a pleasant view of the outdoor space. Step outside to a large, private backyard perfect for summer BBQs, evening gatherings, or creating your own outdoor oasis.Located just steps from parks, top-rated schools, the subway, and the vibrant shops and restaurants of the Danforth. With quick access to downtown and only minutes to Woodbine Beach, this home offers both convenience and lifestyle. A fantastic opportunity for BUILDERS, FIRST TIME BUYERS ,INVESTORS , or anyone looking to customize a solid home in a thriving Toronto community!** Potential **are ready for builders or anyone looking to build a luxury home with the potential for a garden suite, providing an excellent opportunity for extra income. (id:61852)
RE/MAX Realtron Eli Bakhtiari Team Realty
98 Pearen Lane
Barrie, Ontario
Brand new 2100+ sq. ft., 3-story townhouse in South Barrie's Vicinity West community available for rent. Built by Mattamy, this never-lived-in home features 4 bedrooms + office/den, 3.5 baths, high ceilings, a bright open layout, and modern finishes throughout. The ground floor includes a spacious bedroom with ensuite and large closet, the main floor offers living, dining, office areas, and an open-concept kitchen with quartz countertops and upgraded cabinets, and the third floor has 3 bedrooms with laundry. Includes 1-car garage with driveway, minutes to Highway 400, shopping (Walmart, Costco), and dining. Landscaping to be completed Summer 2026, utilities paid by tenant, and free Rogers internet included for 2026. (id:61852)
Homelife/miracle Realty Ltd
Lower - 25 Breeze Drive
Bradford West Gwillimbury, Ontario
Legal Lower Unit For Rent. Great Location. Den can be used as a second bedroom! Freshly Updated, No Carpet, Private Entrance, Separate Laundry In Unit. Large Kitchen And Extra Storage Room. Entry From Ground Level. 2 Parking Spots Included. Must See To Appreciate! Close To Hospital, Public Transport, Mall, Hwy, Shops, Walking Trail And Much More! (id:61852)
Royal LePage Your Community Realty
2 Castle Mountain Court
King, Ontario
Luxury Home In The Most Prestige King City Neighbourhood Ready To Enjoy. Located On An 80X200 Ft. Corner Lot On A Quiet No-Exit Court Looking Out The Beautiful Nobleton Scenery. So Many Upgrades In And Out With A High Level Of Living Experience Guaranteed. Nature Stone And High-End Interlock All Around The House With Fresh Painted Deck, Shed, And Gazebo, Connected By A 15 Ft. Wide Walk-Out Basement Steps. Walk Out To Deck From Breakfast Hall. 3-Car Garage With Professional Grade Epoxy Floor And A Full-Scale Workshop Corner For Your Projects. Spacious Layout With 4+1 Bedrooms Sums 3780 Sq. Ft. With 10 Ft. Ceiling On The Main Floor, Waffle Ceiling Living Room. Hardwood Floor In Every Room With Dimming Pot Lights And Designer Lights. The Entire Home Is Furnished By Designer Pieces Ready To Enjoy From Day 1. Double Layer Black-Out Curtains In Bedrooms Combined With Roman Style Curtains Elsewhere. Landlord's furniture could stay in basement or Tenant could use them. (id:61852)
Real Land Realty Inc.
14 Alexander Hunter Place
Markham, Ontario
Welcome to this beautifully renovated home in the heart of Markham's coveted Heritage Community. Step inside and be captivated by a thoughtfully updated interior that seamlessly blends timeless charm with modern comfort. Featuring stylish finishes and bright, open-concept living spaces with soaring 9' ceilings, this home offers an inviting atmosphere perfect for both everyday living and entertaining. Careful attention has been paid to preserving the homes historic character while incorporating the conveniences of contemporary design. The result is a warm, sophisticated space where old-world elegance meets todays lifestyle. At the rear of the property, an oversized 26 x 36 garage offers exceptional versatility. With soaring 10' ceilings on the main level, a 9' basement, full insulation, a gas heater, 60-amp service, and full plumbing, it's a dream setup for car enthusiasts, hobbyists, or those in need of extra storage. The second-floor loft above the garage offers the perfect retreat for a home office, creative studio, or potential guest suite. Additional features include an in-ground sprinkler system and a quiet, tree-lined street surrounded by other charming heritage homes. Enjoy a highly walkable lifestyle with shops, cafes, and parks just steps from your door. This is more than just a home - its a rare opportunity to own a piece of Markham's rich history, thoughtfully reimagined for modern living. (id:61852)
Century 21 Leading Edge Realty Inc.
131 Applefield Drive
Toronto, Ontario
FULLY UPGRADED 3+2 bedroom home offering exceptional versatility and income potential, featuring two full bathrooms, two kitchens, and two separate laundry areas-ideal for extended family or a self-contained rental or in-law suite.The main floor features 3 bedrooms and a 4-piece bath, while the finished basement offers 2 additional bedrooms and a 3-piece bath with a walk-up separate entrance. Both kitchens are fully equipped with stainless steel appliances, including 2 fridges, 2 stoves, 2 over-the-range microwaves, and 2 dishwashers (one custom-panelled, one stainless), along with 2 washers and 2 dryers for added convenience.This home has been extensively renovated inside and out, including newer sleek black windows, doors, and garage door, sleek black updated soffits, eavestroughs and downspouts, electrical, plumbing, insulation, fencing, and deck also updated. Exterior upgrades include a new concrete main entrance landing, asphalt driveway, 6x6 retaining wall, and custom garden planter boxes.Interior highlights include a custom oak staircase, wide-plank white oak hardwood flooring throughout the main floor, luxury vinyl flooring in the basement, 7" baseboards, updated window and door casings, all new interior doors, and custom cabinetry in both kitchens, bathrooms, and laundry areas. Additional features include pot lights, updated interior and exterior lighting, fresh paint throughout, Nest thermostat, furnace, A/C, and hot water tank.Enjoy a walkout from the main-floor bedroom to the deck via new patio doors, plus a fully separate basement walk up entrance-making this home move in ready. (id:61852)
RE/MAX Millennium Real Estate
1610 - 30 Thunder Grove
Toronto, Ontario
Spacious & Bright 2 + 1 Condo Unit. Excellent Layout, Newly Painted Wall.. Spacious Bedrooms Size. Large Size Balcony. Large Laundry Room. 2 Parking Space P2-132 & P2-133. Step To Schools Supermarket & All Amenities Woodside Square Mall Ttc (id:61852)
Century 21 King's Quay Real Estate Inc.
1912 - 8 Lee Centre Drive
Toronto, Ontario
Beautiful freshly renovated 1 bedroom + den unit located at McCowan and 401. New bathroom, floors, appliances, light fixtures and freshly painted. Spacious bedroom and den. The den can be used as a second bedroom with a closet, making it ideal for professionals, couples, or anyone seeking a modern, easy-living lifestyle. This open-concept layout offers a warm and inviting atmosphere. Enjoy peace of mind with rent that covers heat, hydro, water, and parking - no additional costs! Located in a well-maintained building with excellent amenities including a gym, party room, 24-hr concierge, indoor pool, squash, badminton and visitor parking. All this in a prime location just minutes from Scarborough Town Centre, public transit, schools, restaurants, and parks. Easy access to major highways makes commuting a breeze. Come take a look you'll love the light, layout, and lifestyle this home has to offer! (id:61852)
International Realty Firm
49 Hickling Lane N
Ajax, Ontario
Welcome to 49 Hickling Lane, Ajax - a stylish, 3-year-old home backing onto a stunning ravine with no neighbors behind! This beautifully upgraded 3-bedroom, 4-bathroom home offers the perfect blend of modern comfort and natural serenity. Step into a bright, open-concept main floor featuring 9' ceilings, quality laminate flooring, upgraded light fixtures, and large windows that fill the space with natural light and peaceful green views. The contemporary kitchen boasts quartz countertops, stainless steel appliances, upgraded cabinetry, and an extended island - ideal for family meals, entertaining, or hosting friends. Upstairs, the spacious primary bedroom offers a walk-in closet and a spa-like ensuite with a glass shower and double vanity. Two additional well-sized bedrooms and a convenient upperlevel level laundry complete this functional layout. The finished walk-out basement adds even more living space - perfect for a media room, kids' play area, home office, or guest space - with direct access to a private, ravine-facing backyard. Located in a family-friendly neighborhood close to great schools, parks, trails, shopping, and transit, this home offers privacy, style, and convenience - a rare find you won't want to miss! (id:61852)
RE/MAX Community Realty Inc.
Main - 657 Pharmacy Avenue
Toronto, Ontario
Fully renovated with permit, fire code compliant, Fully furnished and modern 3 bedroom home. Enjoy the modern upgraded kitchen with large marble island, SS appliances with a sub zero beverage fridge and plenty of storage. Large backyard with lot of green space and privacy. Internet is included. Steps to big box stores, amenities, community center, parks and schools. Public transit at doorstep and mins to DVP. Fully furnished with new furniture including HD projector or smart TV for movie nights and sports games. (id:61852)
Bay Street Group Inc.
4009 - 25 Capreol Court
Toronto, Ontario
Sophisticated urban living meets thoughtful polished space in this refined 2 bed 2 bath, SouthWest corner suite at Luna Vista Condos in the heart of vibrant Cityplace. 9 ft floor to ceiling windows showcase dramatic city and lake views set against a stunning sunset backdrop that fillthe unit with abundant natural light. Offering an open concept design, A brand new designer kitchen with New S.S. Appliances, A brand new Breakfast/Dining Island with Cabinetry, open to the living & dining spaces, ideal for entertaining or everyday living. Modern finishes include laminate flooring (new), Quartz counters, Quartz kitchen backsplash and pot lighting. The spacious primary bedroom has a 4-piece ensuite, closet and a stunning south lake view. The building offers a suite of fantastic amenities including a gorgeous rooftop pool & terrace with panoramic lake views and is located steps to the Harbour front, entertainment & financial districts, TTC, union station, CN Tower, grocery, dining & amenities. This home truly captures the essence of the downtown city lifestyle and stylish living. 1 owned parking, ensuite laundry, rooftop infinity pool/hot tub w/cabanas & striking lake view, 2BBQ terraces, fitness room + gym & sauna, party room, 24 hour concierge, visitor parkings, + guest suites. Recently modernized common areas. (id:61852)
Homelife Landmark Realty Inc.
Basement - 30 Marowyne Drive
Toronto, Ontario
Enjoy a clean and modern space just minutes from Leslie subway station, offering quick access to Seneca College and other destinations. Featured is an open-concept living and dining area with a functional condo-sized kitchen and a spacious modern 3-pc bathroom. Private lower-level entrance provides convenience and privacy. Ample storage is available under the stairway. Perfect for students or professionals seeking comfort and accessibility. Rent it furnished and enjoy the mounted smart TV in the open concept living/dining area. There is an additional second bathroom on the main level, which both landlord & tenant can access/ use. (id:61852)
Right At Home Realty
Bsmt - 645 Coldstream Avenue
Toronto, Ontario
This stunning, spacious 2-bedroom basement apartment is located in a newly built home in the highly sought-after Englemount-Lawrence area. Enjoy a bright, fresh, and modern living space featuring very high ceilings, a full kitchen, and your own private laundry room for added convenience. The unit includes a fully separate entrance for complete privacy and comfort, making it ideal for those seeking both style and functionality. Situated in a prime neighbourhood close to parks, schools, shopping, transit, and community amenities, this beautiful suite offers the perfect blend of luxury living and everyday practicality. (id:61852)
Forest Hill Real Estate Inc.
Room 2 - 30 Marowyne Drive
Toronto, Ontario
Affordable private clean and modern bedroom rental suitable for one professional or student. Walk to Leslie subway station, quick travel route to Seneca college, etc. Common area includes functional Kitchenette, Large bathroom and a living room/dining room open concept, to be shared with one other professional or student. The Property has a Separate entry door leading to the lower level. Ample storage available under stairway and shared laundry access on a weekly schedule available. (id:61852)
Right At Home Realty
Room 1 - 30 Marowyne Drive
Toronto, Ontario
Affordable private clean and modern bedroom rental suitable for one professional or student. Walk to Leslie subway station, quick travel route to Seneca college, etc. Common area includes functional Kitchenette, Large bathroom and a living room/dining room open concept, to be shared with one other professional or student. The Property has a Separate entry door leading to the lower level. Ample storage available under stairway and shared laundry access on a weekly schedule available. (id:61852)
Right At Home Realty
1803 - 403 Church Street
Toronto, Ontario
Welcome to the Luxury Stanley Condos! Spacious functional layout 1 Bedroom unit with large balcony! Floor to Ceiling Windows, 9 Ft Ceiling, Quartz Countertop and Luxury amenities for Resident's use. Conveniently located in the Heart of Downtown close to it all: College TTC Subway Station, Toronto Metropolitan University, UofT, Dundas Square, Eaton Centre, Loblaws, LCBO and more. Amazing eateries & exciting night life awaits! (id:61852)
Konfidis
1175 - 209 Fort York Boulevard
Toronto, Ontario
Welcome to Water Park City - "Neptune 2". One + Den Unit, Functional Layout. Modern Kitchen with S/S appliances & Granite Counter. Large Balcony. Steps from the lake, Toronto City Airport, Financial And the entertainment districts! The Building offers state of the art Facilities! 1 parking spot included. (id:61852)
RE/MAX Experts
205 - 2550 Bathurst Street
Toronto, Ontario
Fantastic Value in Forest Hill Neighborhood. Spacious 1 bedroom & 1 bath, 1 parking spot. Steps to Forest Hill Village, TTC, parks, restaurants, cafes and more! This is a co-ownership building, not a co-op - No Board Approval. Great Value & Convenience. Maintenance Fees includes utilities and property taxes. Pets are allowed (with restrictions) (id:61852)
RE/MAX West Realty Inc.
822 - 585 Bloor Street
Toronto, Ontario
Stunning Tridel-Built Condo With A Spacious Corner Unit. Floor-To-Ceiling Windows. A Balcony With Southwest-Facing Views , Open Concept Living Space. This Suite Comes Fully Equipped With Keyless Entry, An Energy-Efficient 5-Star Modern Kitchen, Integrated Dishwasher, Quartz Countertops, Contemporary Soft-Close Cabinetry. (This unit is a two bedroom/two washroom, one of the bedrooms used as storage room) Amenities inc. Fitness centre, Gym lounge, Swimming pool, Whirlpools/Sauna, Yoga studio, Party room (id:61852)
Bay Street Group Inc.
Ph15 - 70 Roehampton Avenue
Toronto, Ontario
Spectacular 2-Level Penthouse at Tridel's Republic of Yonge & Eglinton! A Rare Gem., Welcome to the largest and most distinguished residence in the building - this one-of-a-kind southwest corner penthouse offers 2,526 sq ft of interior space plus an incredible 1,800 sq ft private rooftop terrace with sweeping, unobstructed southwest city views. Designed for refined urban living, this luxurious home features a unique open-concept layout with 10 ceilings and walls of floor-to-ceiling windows, flooding the space with natural light. Showcasing vintage 5 black fumed oak flooring, and extensive use of Calacatta Silver marble throughout, the finishes exude timeless sophistication. Enjoy integrated sound system with built-in speakers and volume controls across the suite. A rare in-suite private elevator provides direct access to your rooftop oasis perfect for entertaining or relaxing under the skyline. Inclusions & Amenities: 24-Hour Concierge, Party Lounge with Two Kitchens, Theatre Room & Billiards Lounge, Outdoor Cabanas with BBQs, Water Therapy Spa with Sauna & Steam Room, Two Guest Suites, Two side-by-side parking spots located close to the elevator. This truly exceptional penthouse is a rare offering with unparalleled luxury, privacy, and breathtaking panoramic views, In-suite Elevator to Rooftop Terrace, Fresh paint, and some updated light fixtures. Must see, Do not Miss this Gem. ! This one of a kind unit, as / Seller this unit once in summer of 2011 was featured in Toronto's Life Magazine. (id:61852)
The Agency
13 Pressed Brick Drive
Brampton, Ontario
Absolute Showstopper!! This Beautifully Maintained Freehold Attached Townhouse Is Located In One Of Brampton's Most Sought-After Neighborhoods And Boasts 3 Bedrooms, 2 Washrooms Plus A Professionally Finished 1 Bedroom Basement With A Family Room. The Main Floor Offers An Open Concept Living & Dining Room With Crown Molding To Create An Elegant And Welcoming Space, A Generously Sized Kitchen Combined With informal dining room, And A Walk Out To A Private Backyard Ideal For Relaxing And Unwinding. Second Floor Features A Primary Bedroom With Large Closet, And A 4 Piece Semi-Ensuite Along With 2 Other Good Size Bedrooms. The Finished Basement Offers Generous Living Space, Including A Spacious Family Room Great For Relaxation Or Entertaining Guests And A Fourth Bedroom With A Closet And Window, Designed To Comfortably Accommodate Growing Family Or Guests. A Large Laundry And Utility Room Enhances Functionality, Offering Plenty Of Storage Space As Well As Potential For Customization. Updated Mechanical Systems Adds Further Value And Peace Of Mind. Set On A Premium Lot And Surrounded With Mature Perennial Gardens Providing Year-Round Color And Beauty With Minimal Maintenance. This Home Is Perfectly Located Steps To Public, Catholic, And Montessori Schools, Transit, Parks, And Many Other Amenities. With A Major Shopping Centre Being Just A 2-Minute Walk. The Downtown Brampton's Rose Theatre At Only 5-Minute Drive. With Perfect Blend Of Location, Convenience, Comfort, And Privacy This Home Makes It A Perfect Choice Of Home For First Time Home Buyers, Growing Families Or Downsizers, The Garden Pictures Are From Summer. (id:61852)
Save Max Real Estate Inc.
77 Peace Drive
Toronto, Ontario
Experience the perfect blend of timeless luxury and modern living! This fully renovated bungalow masterpiece in prestigious Woburn Scarborough, combines comfort, elegance, and functionality from top to bottom. Every inch has been thoughtfully upgraded with premium finishes and smart home technology, creating a lifestyle of sophistication and convenience.* Interior Highlights: Open-concept layout filled with natural light +LED Linear Magnet lights +Smooth ceilings + Elegant glass railings + Designer tones & luxurious flooring throughout.* Gourmet Kitchen: Custom cabinetry with under-cabinet lighting + Quartz countertops & oversized waterfall island + High-end stainless-steel appliances.* Bedrooms & Bathrooms: 3 spacious bedrooms with custom closets + Fully upgraded modern bathrooms.* Living & Entertainment: Bright living room with electric fireplace + Open living & dining areas ideal for gatherings + Custom TV feature wall.* Outdoor & Parking: Double Car Garage + 4-car driveway + remote garage door.* Lower Level Income Potential: basement with two two-bedroom suites, each with separate entrance, kitchen and bathroom. Perfect for rental income or multi-generational living. * Smart & Mechanical Features: Smart Doorbell+ Smart keyless entry + Smart thermostat + Smart Fridge with screen Bluetooth Mirror with speaker. Steps To TTC, Minutes To GO Transit, Hwy 401, Scarborough Town Centre, Centennial College, University Of Toronto (Scarborough), Top-Rated Schools, Parks, & Hospitals. (id:61852)
Homelife Landmark Realty Inc.
708 - 108 Garment Street
Kitchener, Ontario
Welcome to this bright and modern 2-bedroom, 2-bathroom open-concept unit located in a state-of-the-art building in a prime downtown location for sale. This well-designed suite features oversized windows in the living area and one of the bedrooms, allowing for an abundance of natural light throughout. The spacious layout offers generous-sized bedrooms and a comfortable living space, perfect for both relaxing and entertaining. This unit includes one parking spot and access to a full range of premium building amenities, including a roof top pool, rooftop urban park with BBQs, sports court, yoga studio, fitness centre, pet run, and concierge service. Ideally situated just a short walk to the LRT, Victoria Park, and major office buildings including top audit firms, this location offers unmatched convenience for both professionals and urban lifestyle seekers. Don't miss the opportunity. (id:61852)
Century 21 Green Realty Inc.
17 Gary Avenue
Hamilton, Ontario
Updated 1 3/4-storey home offering more space than it appears, ideally located within walking distance to McMaster University, Westdale Village, schools, the Rail Trail, recreation centres, and GO access. The home has been updated both inside and out and features strong curb appeal with landscaped front and fenced backyard. Bright interior with natural light, fresh décor, and original character details including cove ceilings and gumwood trim. The main floor includes a professionally designed kitchen with built-in appliances, induction cooktop, double wall ovens, ample cabinetry, counter space, and a breakfast area with walkout to the backyard and cement patio. A main-floor bedroom (currently used as a dining room) and updated 4-piece bath offer flexibility for one-floor living if desired! The second level features two bedrooms, including a large primary with walk-in closet and electric fireplace, plus an updated 3-piece bath. Access to this level is available from both inside and a separate exterior entrance. The finished lower level includes a bedroom, updated 3-piece bath, laundry, storage, and cabinetry with sink and fridge, offering potential for a kitchenette or in-law suite. Attached garage with inside entry. (id:61852)
Royal LePage State Realty
9406 Sideroad 5 Side Road
Erin, Ontario
Nestled Into A Picturesque Beautiful 1.61 Acre Lot, Detached Home With Stocked Pond And Mature Trees For Your Privacy. Home Has 3 Bedrooms And 2 Bathrooms With A Main Floor Master, Large Living And Dining Rooms, And Laundry. Second Floor Contains 2nd & 3rd Bedrooms With A 2Pc Bath. Basement Has A Rec Room And Lots Of Storage. Detached Garage With Workshop And 220V Outlet. Drilled Well And Septic System (id:61852)
Royal LePage Flower City Realty
64 Rockcliffe Drive Nw
Kitchener, Ontario
The 2-story, freehold townhome you've been looking for is here! This house is in the desirable Huron Park neighborhood, close to parks, trails, schools, and natural areas. This bright, open main floor and a lot of natural light will immediately impress you as soon as you walk through the front door. The kitchen has a lot of storage space, and all appliances are stainless steel. This spacious 3+1 beds and 3 Bathrooms is for first time buyers and investors. (id:61852)
Royal LePage Flower City Realty
57 1/2 Breadalbane Street
Hamilton, Ontario
Welcome to this charmingly renovated two-level home nestled in a quiet, family-friendly area of Hamilton. Offering over 700 square feet of thoughtfully designed living space, this home combines modern updates with comfortable, functional living.Step inside to discover an open-concept main floor featuring brand new laminate flooring and a fresh, professional paint job throughout. The layout allows for easy flow between the living, dining, and kitchen areas. The kitchen has been fully updated with brand new appliances, sleek cabinetry, and modern finishes, ready for you to move in and enjoy.Upstairs, youll find two bright and cozy bedrooms, perfect for a small family, home office, or guest space. Step outside onto your brand new deck, perfect for morning coffee or evening BBQs. Close to amenities and public transit, this home also includes parking for one car, adding convenience to city living.Whether you're a first-time buyer, downsizer, or investor, this fully renovated property checks all the boxes. (id:61852)
RE/MAX Escarpment Realty Inc.
